Pillar Structured on a steep slope
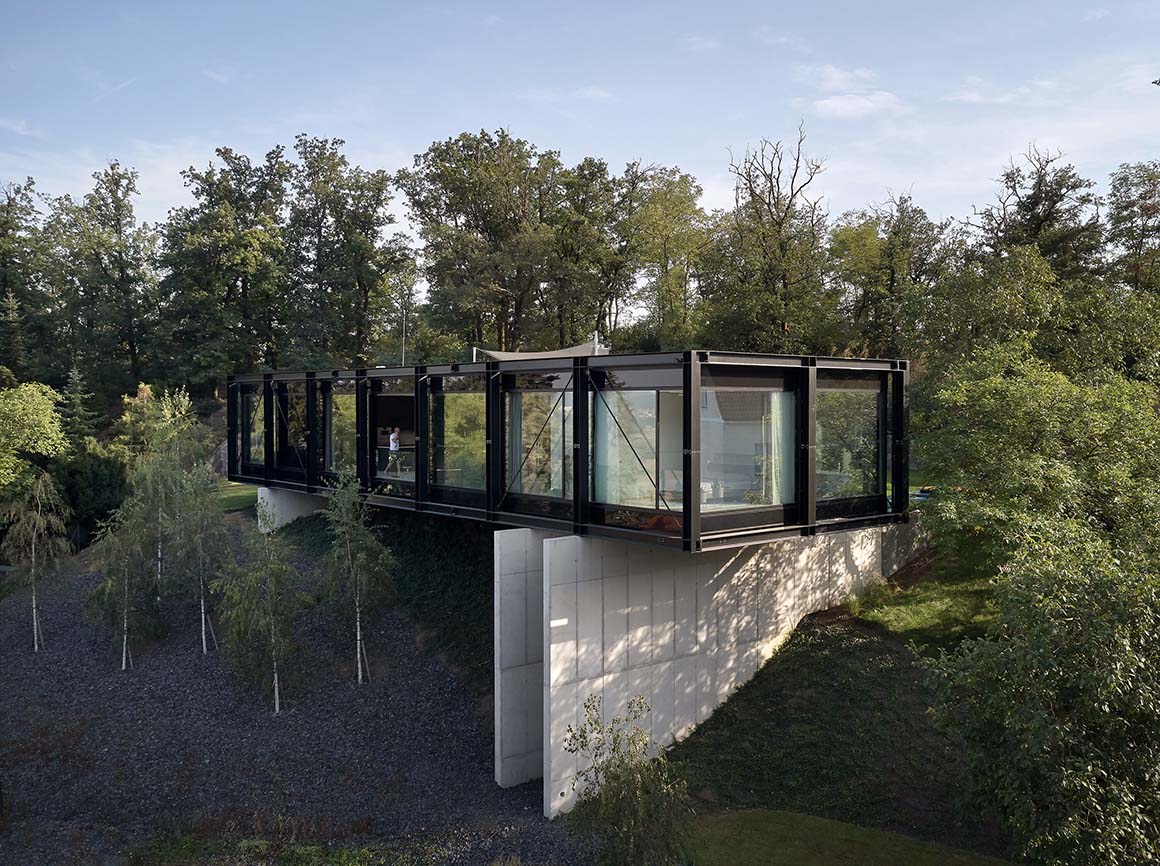
Along the route leading south from Prague, there lies the Černošice residential area at the foot of Babka Hill. Established in the early 20th century, this neighborhood features houses from the Art Nouveau and First Republic periods. In the latter half of the 20th century, luxury villas became popular. Over time, past styles and modern design have coexisted, and the neighborhood is filled with homes that are not defined by a particular style, but are grand in scale and strong in character. The Černošice residential district is a place with such an architectural background.
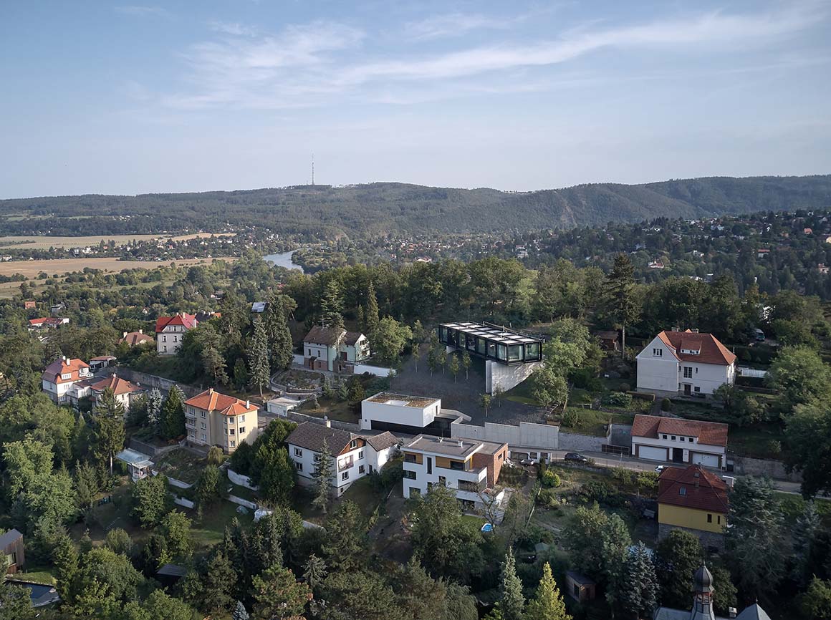
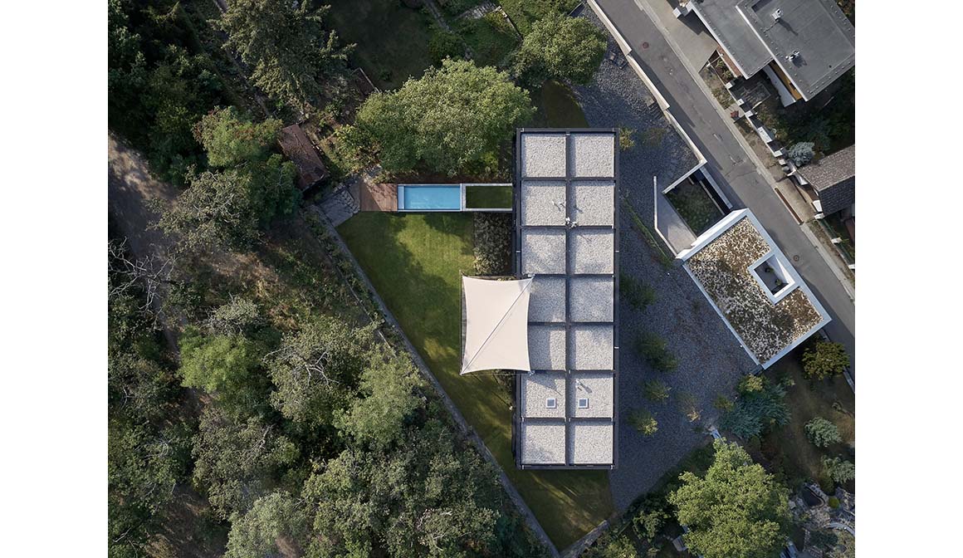
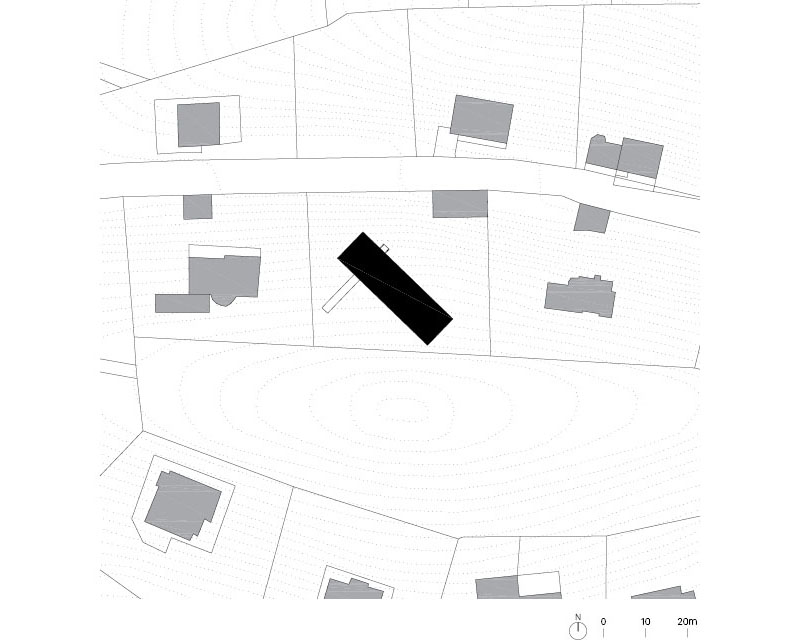
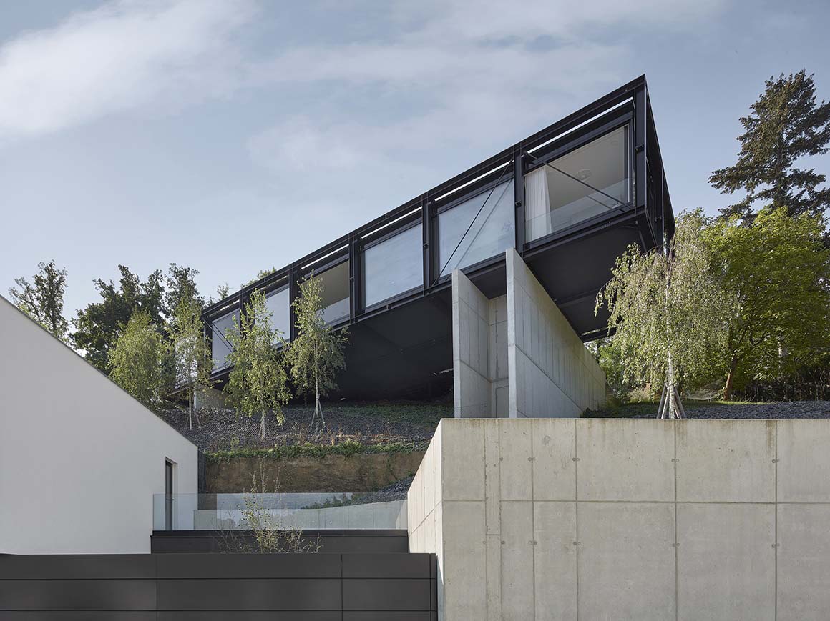
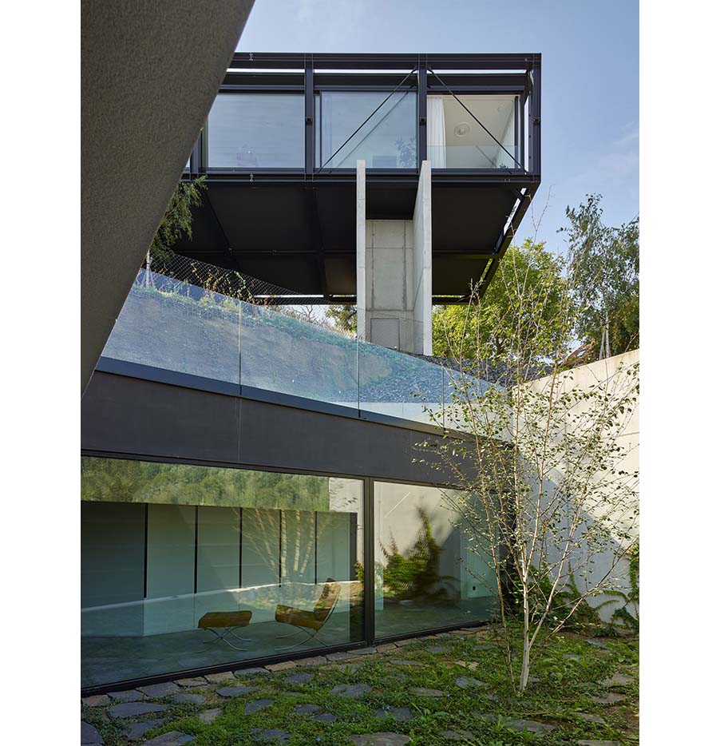
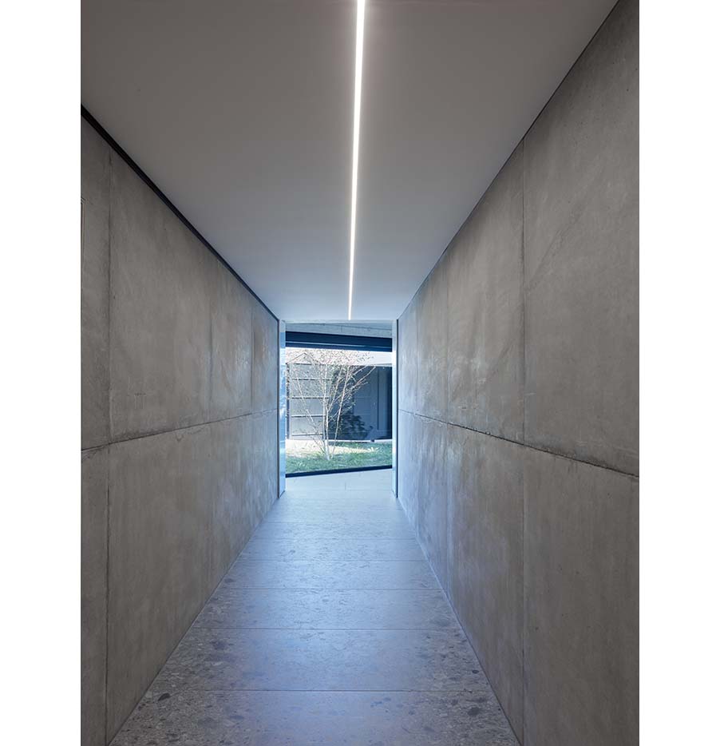
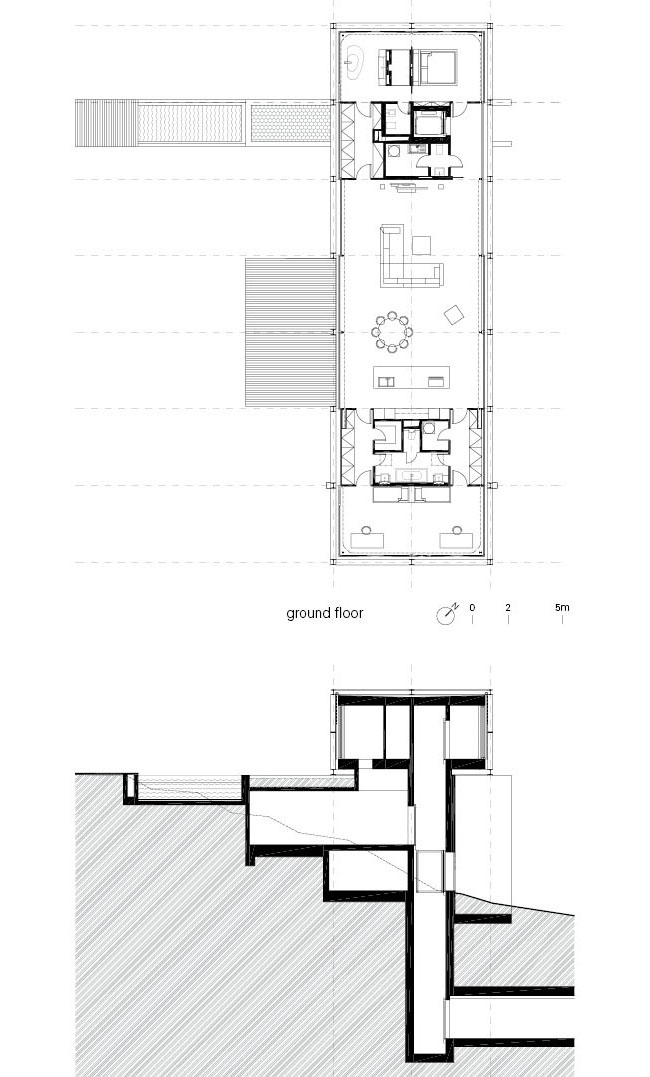
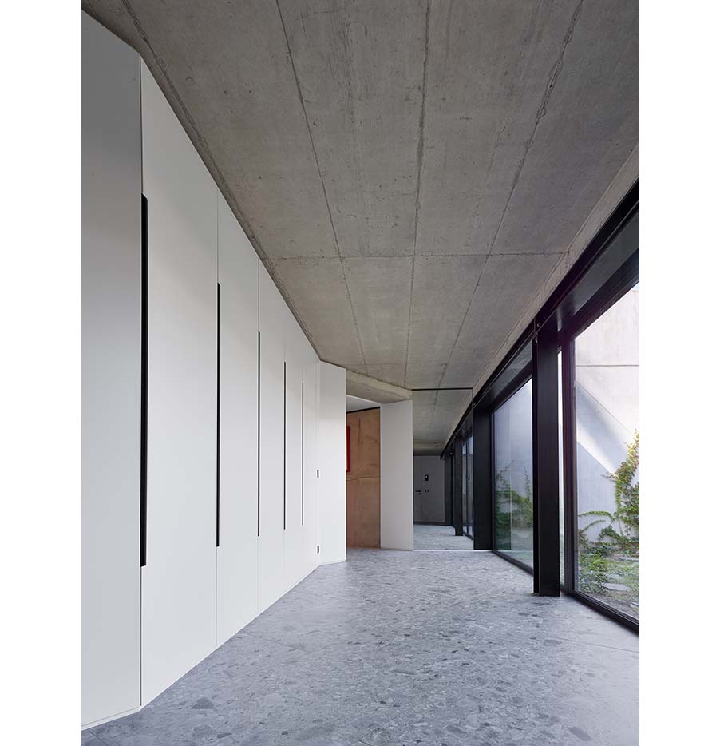
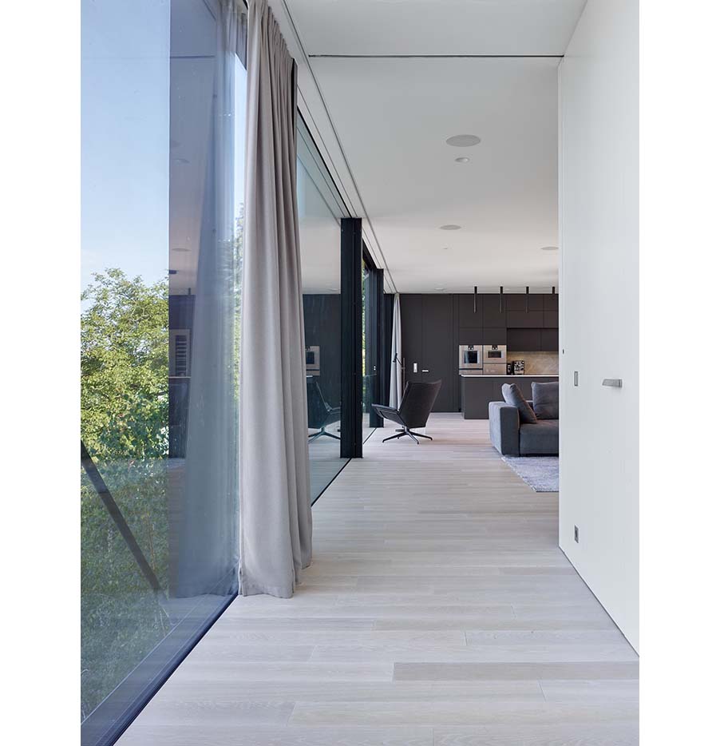
Villa Sidonius is one such residence. It is located on a steep, shaded northern slope, one of the most precipitous spots in the area. The challenging terrain presented both advantages and obstacles for construction. The site’s greatest strength lies in its breathtaking views of the Berounka Valley, the Bohemian Karst Hills, and the Prague skyline. The villa is designed to maximize this scenery, aligning living spaces at optimal angles to offer stunning vistas from every corner.
However, the northern slope allows sunlight to reach only the highest parts of the plot for most of the day. The steep incline also makes access to this uppermost area difficult. To address this challenge, the concept of a ‘suspended house’ was devised. This design involves a bridge-like structure supported by concrete pillars. The villa’s beam spans 18 meters between the pillars, resembling a steel pedestrian bridge. The internal framework, smaller than the exterior supports, consists of beams that sustain the windows, roof, and floors.
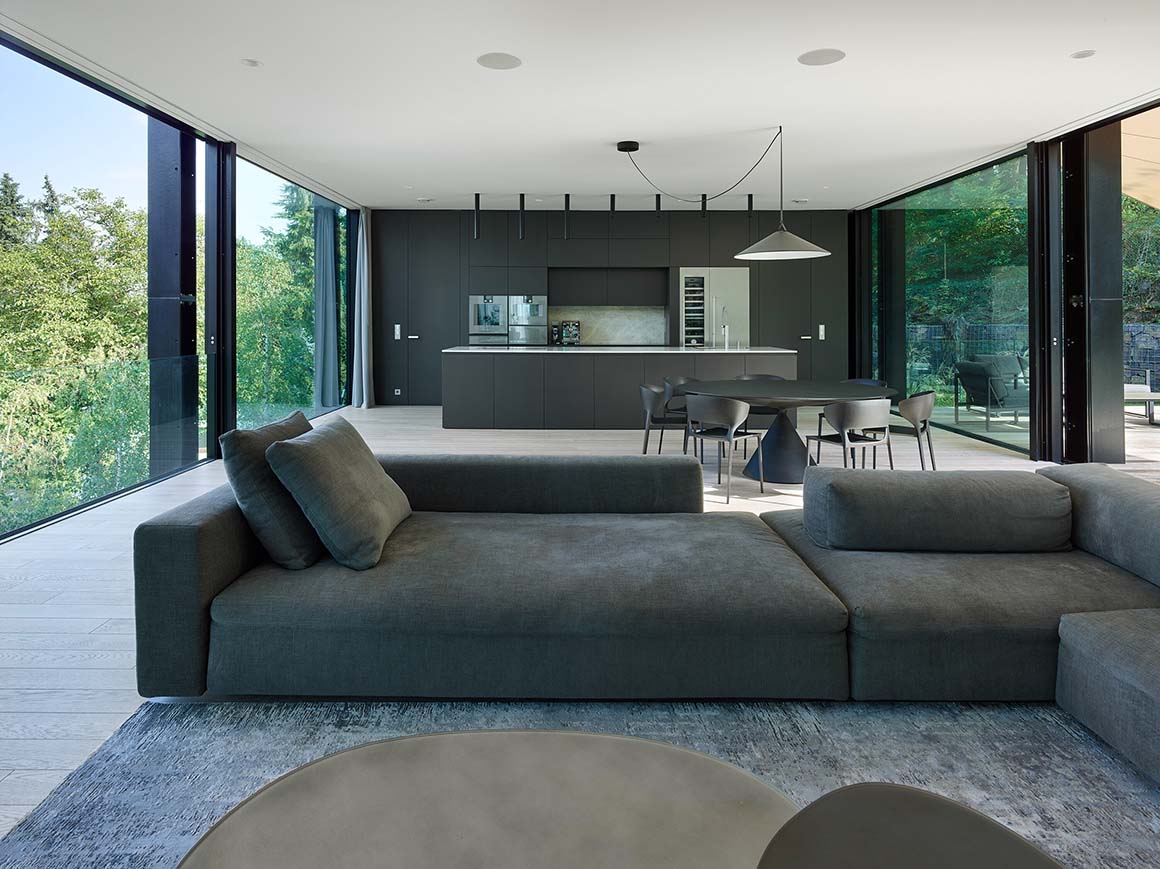
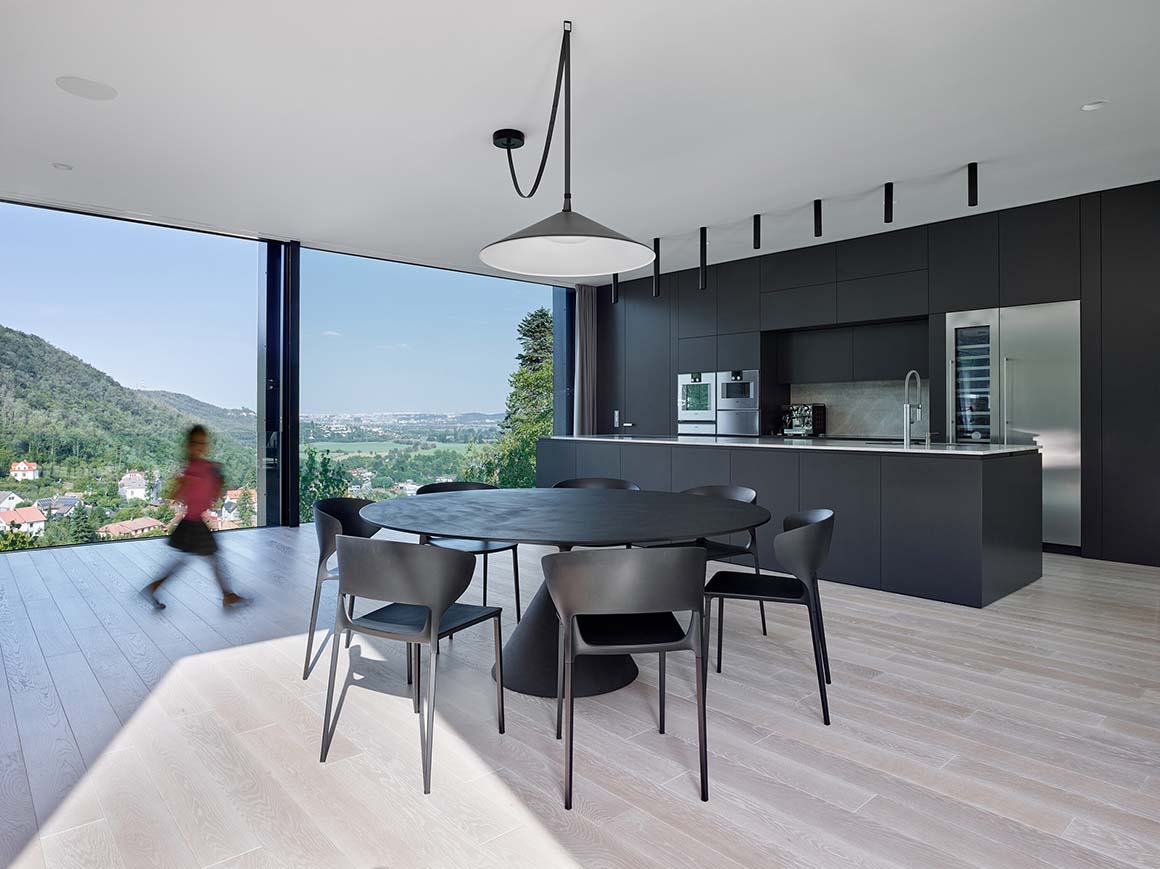
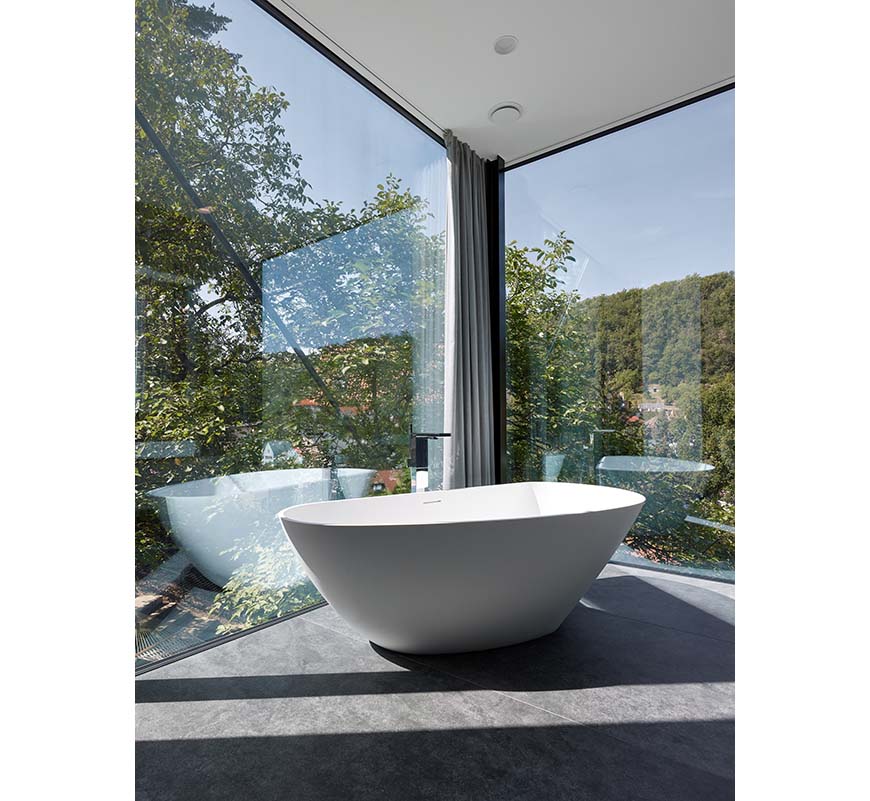
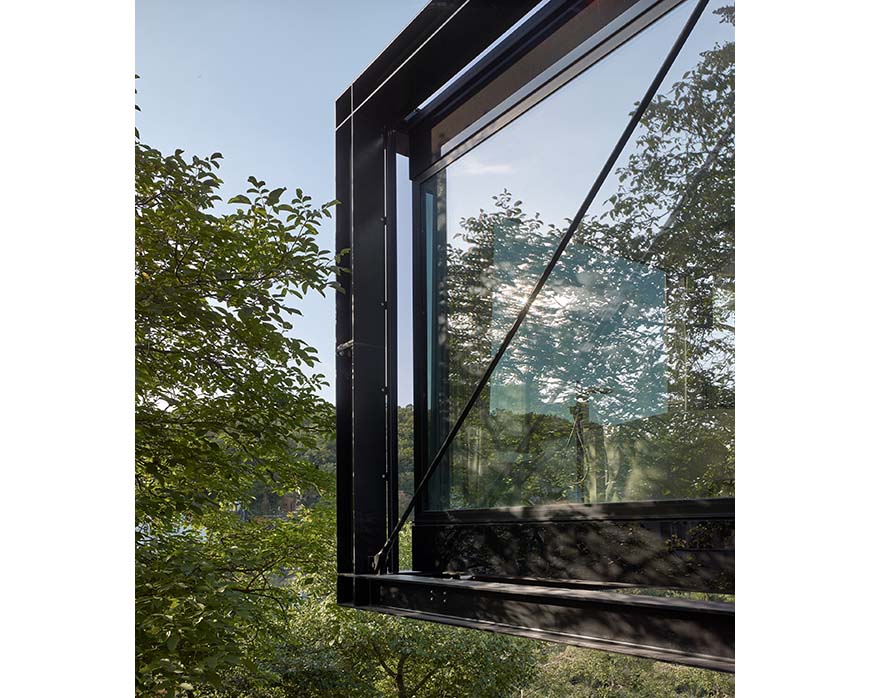
The villa is accessed through an underground tunnel leading from the garage. The tunnel houses a studio and fitness area, which is connected to the living spaces by an elevator at the base of one of the two pillars. In the center is the living room, kitchen, and dining room. Beyond the southern terrace is a vegetated garden. At one end of the bridge structure’s two overhangs is a children’s room, and at the other, a bedroom with en suite bathroom captures the view outside.
Villa Sidonius is a bold architectural statement, defying traditional spatial design approaches. By integrating innovative structural, architectural, and technical solutions, it harmonizes with the natural landscape, turning a challenging terrain into an opportunity for creative expression.
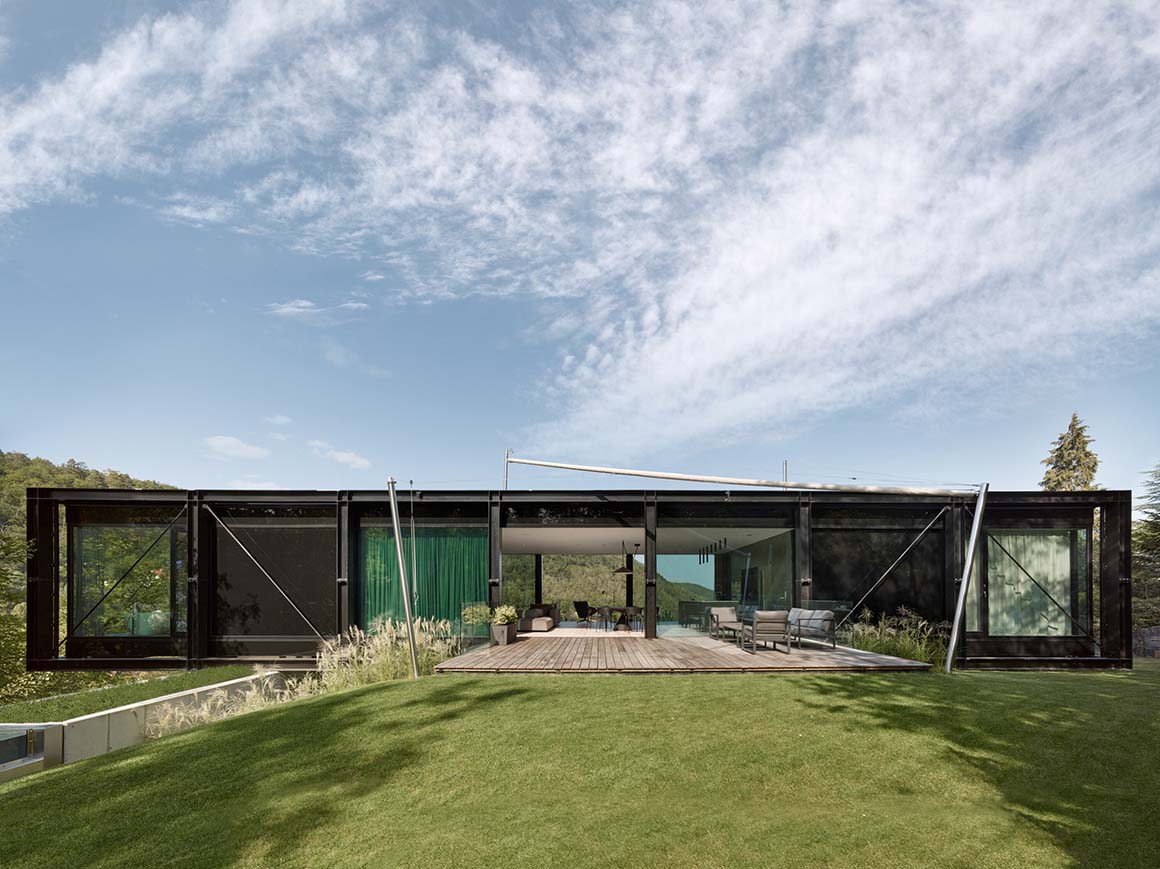
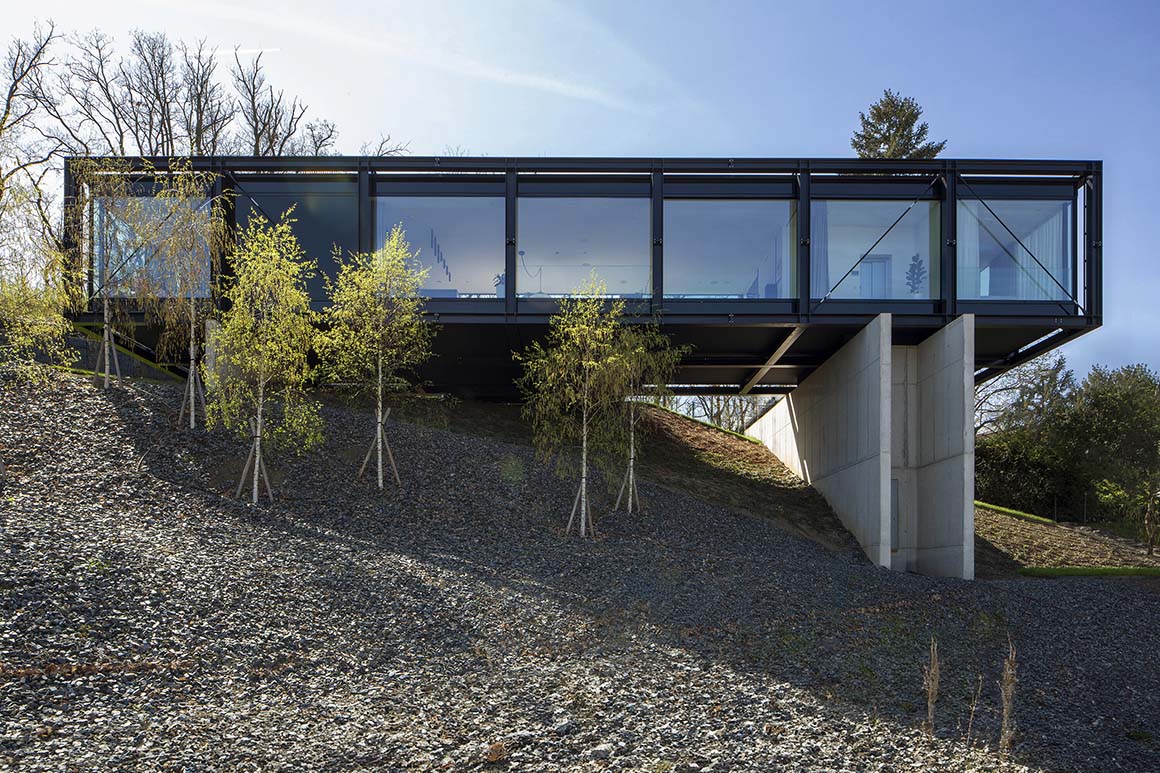
Project: Villa Sidonius / Location: Central Bohemian Region, Czech Republic / Architects: Stempel & Tesar architekti / Design Team: Ren Meizi, Lin Weiqiao, Lei Sheng,Chen Mo, Wu Dao, Shi Yuhang, Zhang Xinyu / Site Area: 1,673m² / Gross floor area: 322m² / Design: : 2016~2020 / Completion: 2024 / Photograph: ©Filip Šlapal (courtesy of the architect)



































