Red earth and limestone rise up
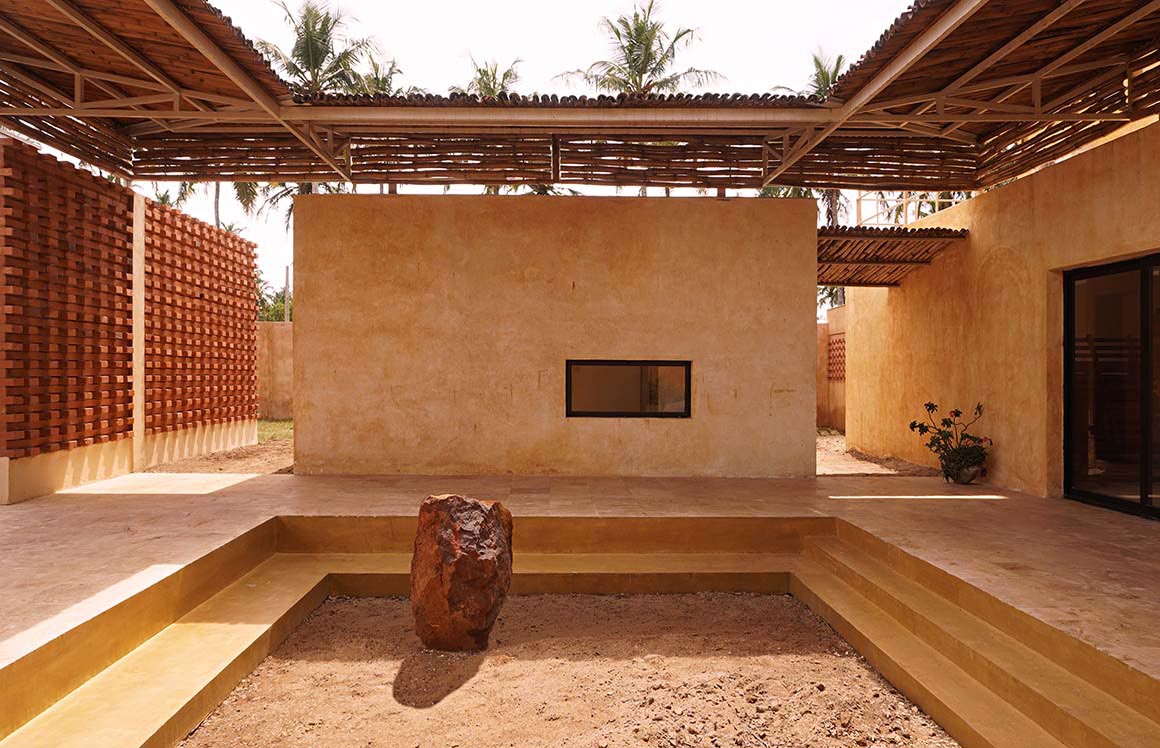
The holiday home for the couple, nestled in the coastal region of Mondoukou in Côte d’Ivoire, is surrounded by lush palm groves. Tucked away amidst three masses in the heart of the residence, lies a cozy garden. The walls of Villa Mondoukou, adorned with tropical plants sporadically growing on the red-hued soil, appear to emerge from the ground, constructed entirely of reddish earth and limestone. Above them, a bamboo roof, crafted using traditional techniques from the village of Assinie in Ivory Coast, shields the house from the scorching heat.
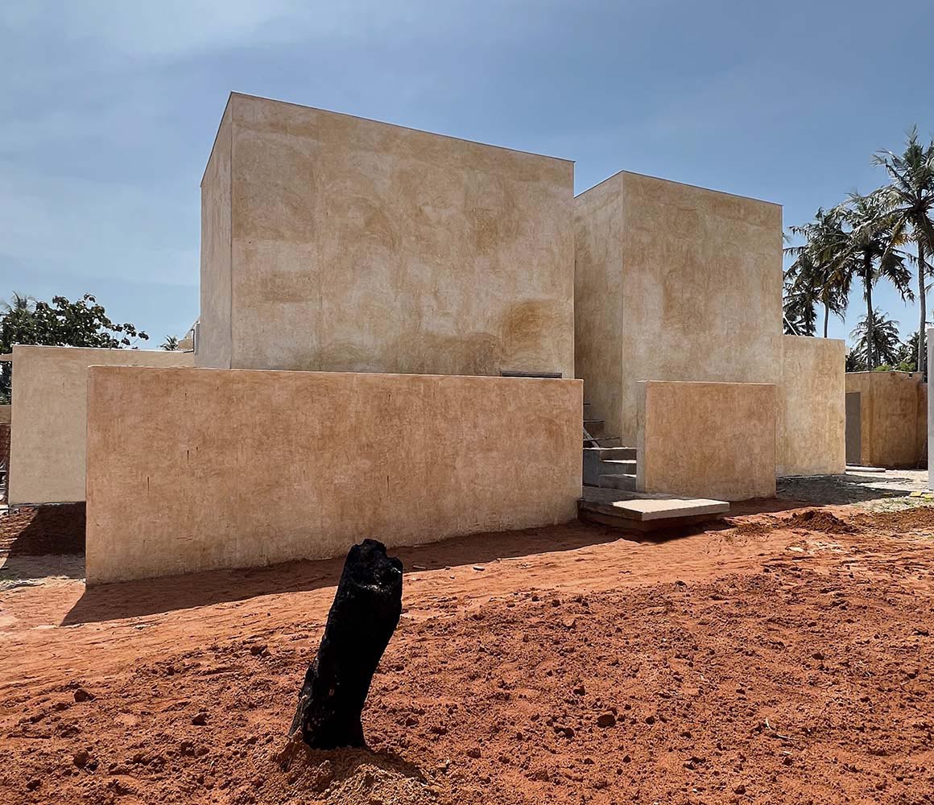

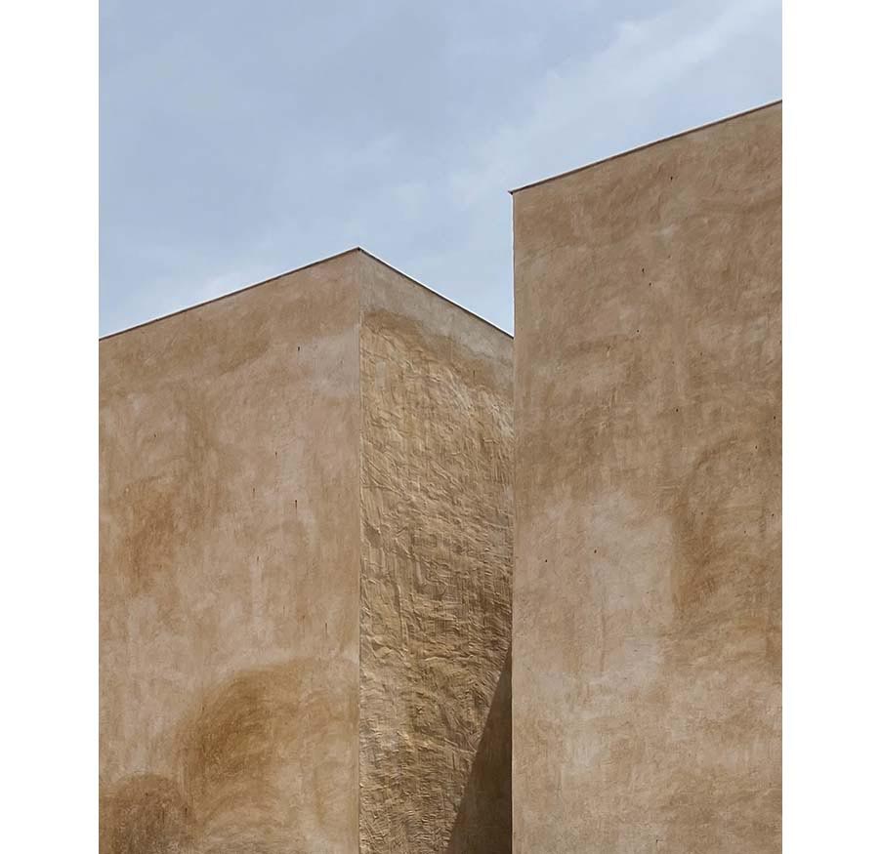
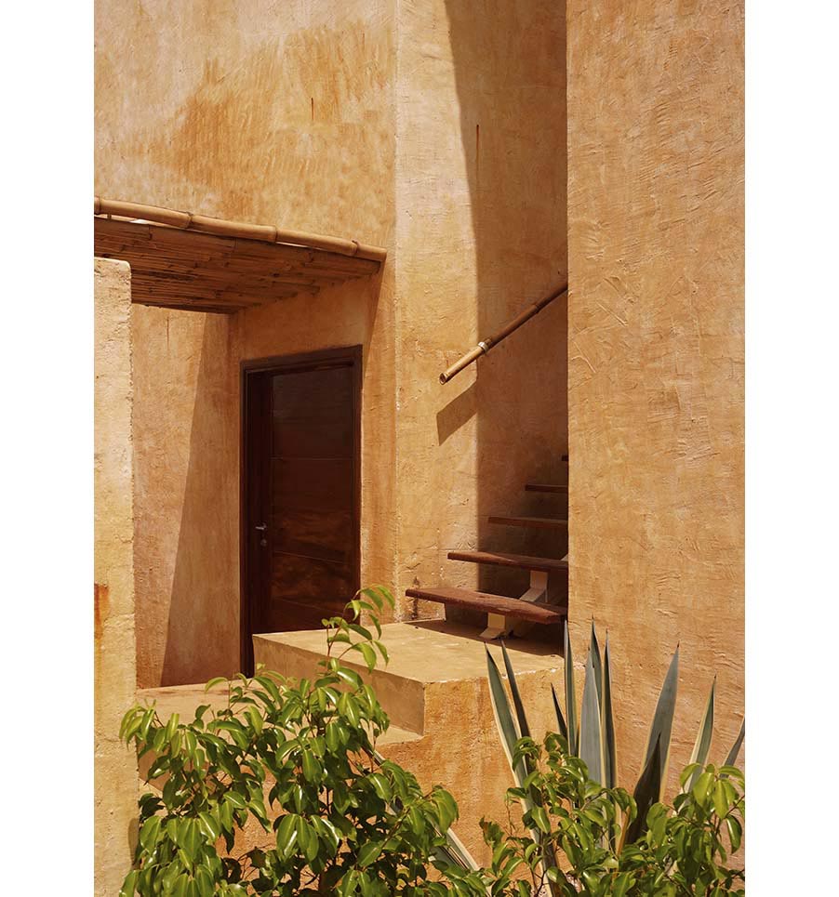
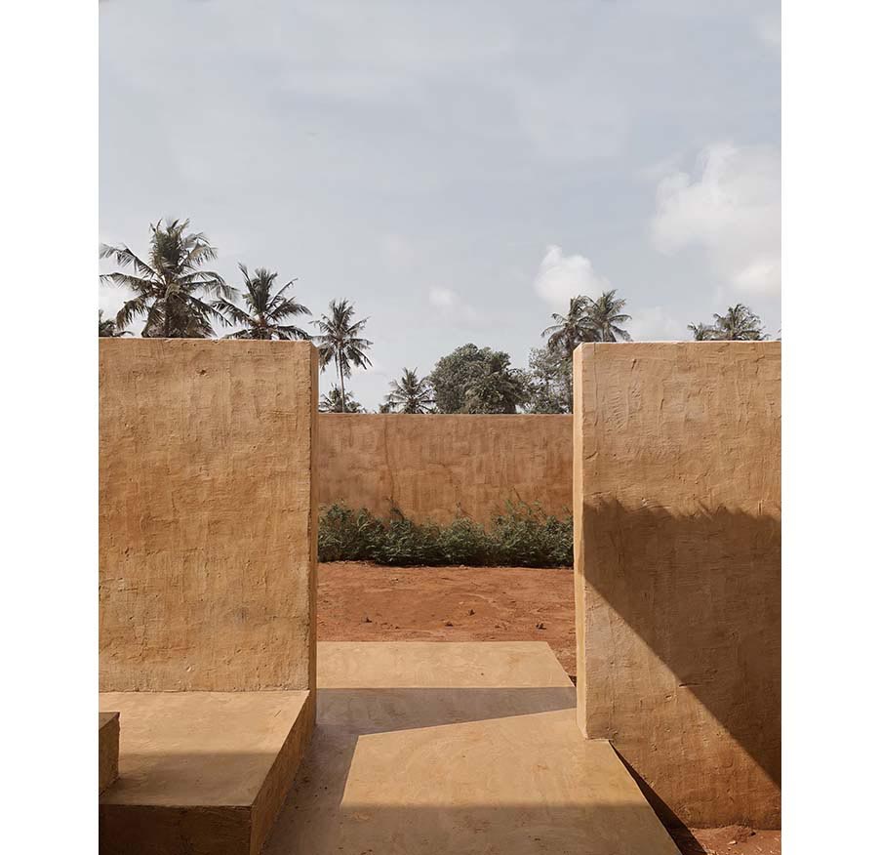
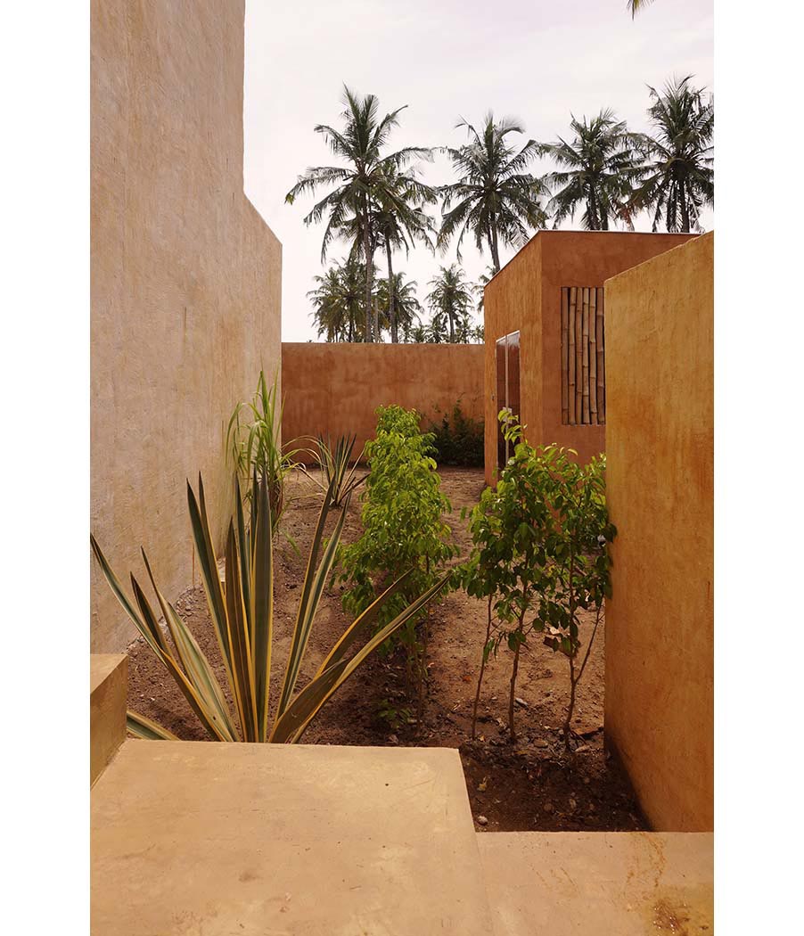

The distinctive feature of Villa Mondoukou lies in its subtle variation of hues. Opting for a moiré finish, which creates irregular patterns on the surface as a way to introduce variation in a mono-material facade, serves as the sole ornamentation of the house, akin to marble veining. Each facade displays a spectrum of colors, ranging from orange to brown tones, showcasing the various hues of the earthy material. The architect opted for lightweight bamboo panels instead of a solid roof, leveraging the material’s shadow. With gaps between the battens allowing for easy airflow, the view of the sky is intermittently obscured. Even on rainy or sunny days, the bamboo structure casts a shade along the edges of the garden during the midday.
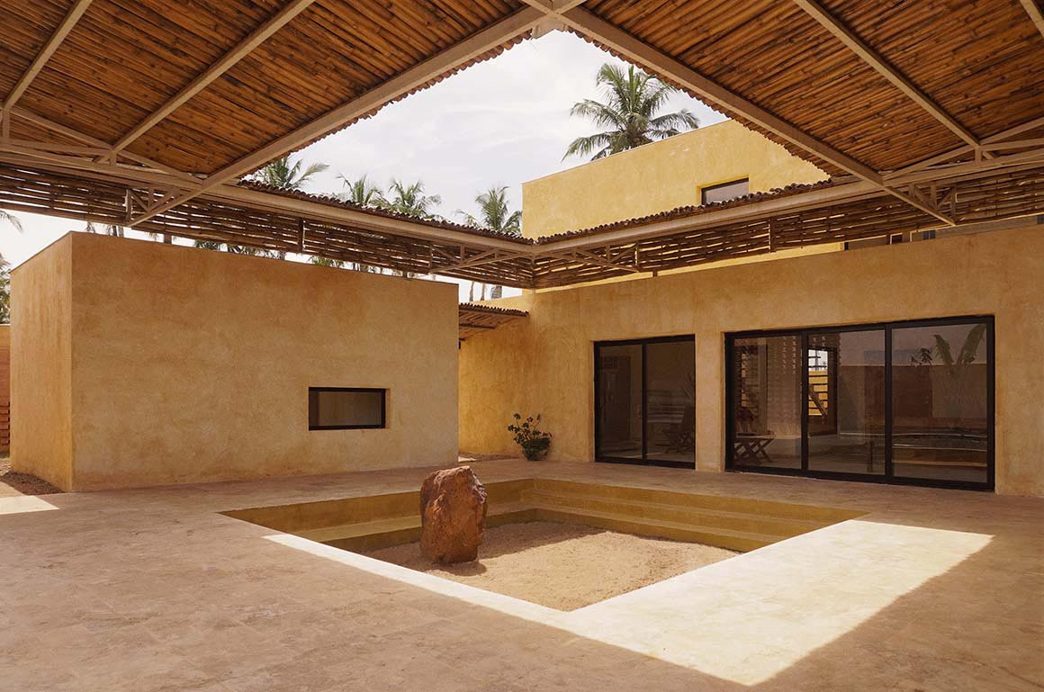
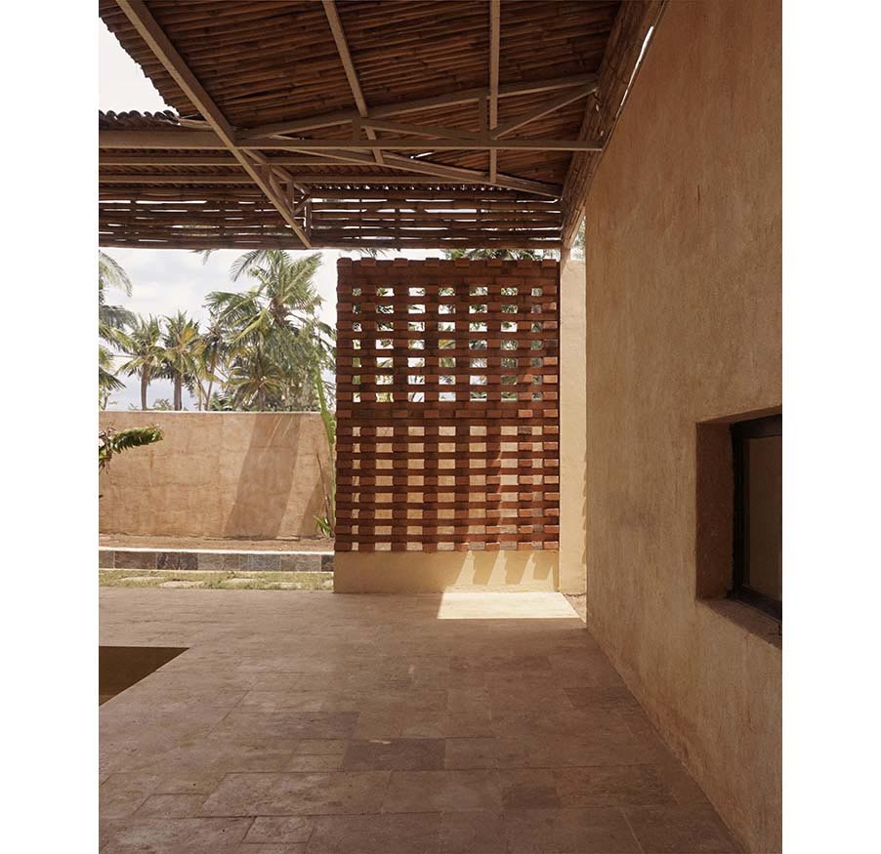
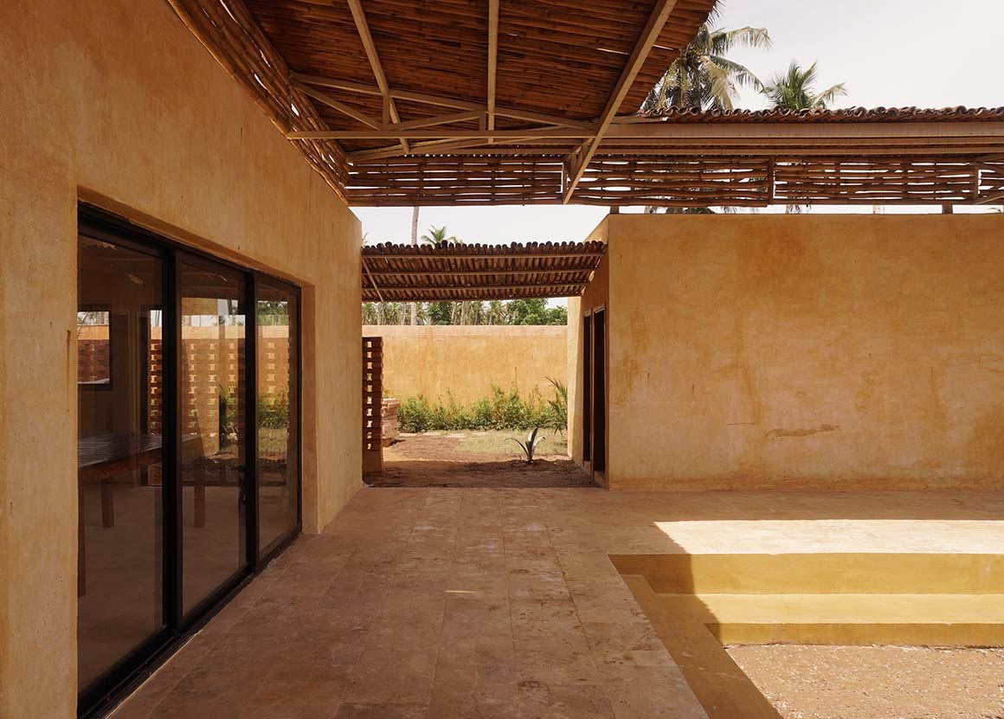

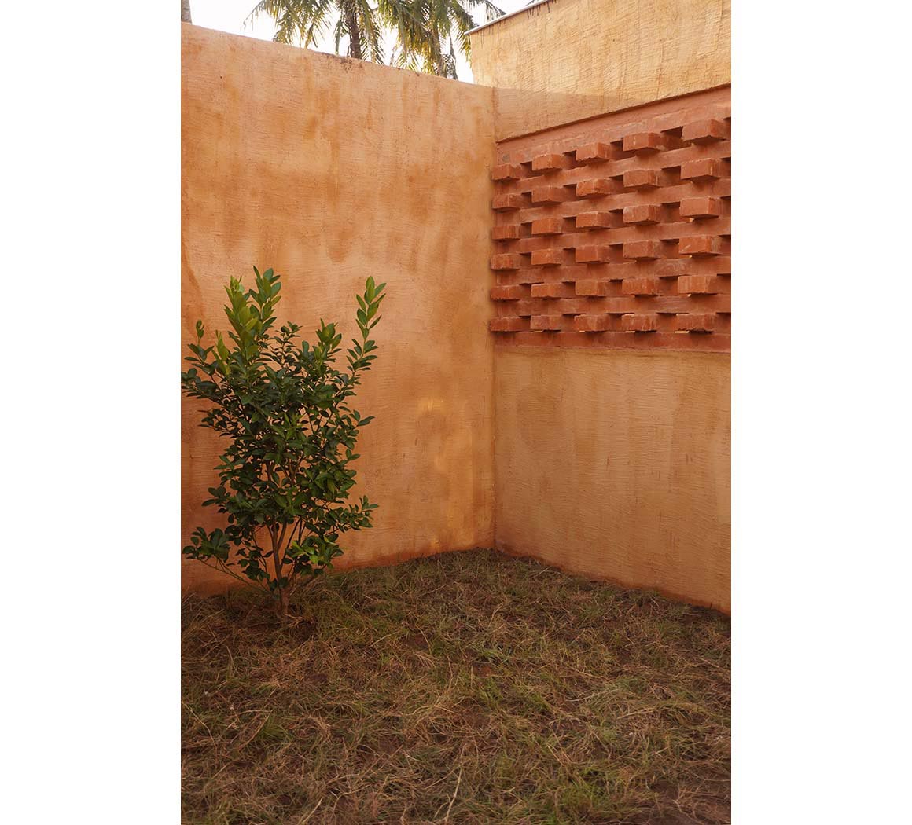
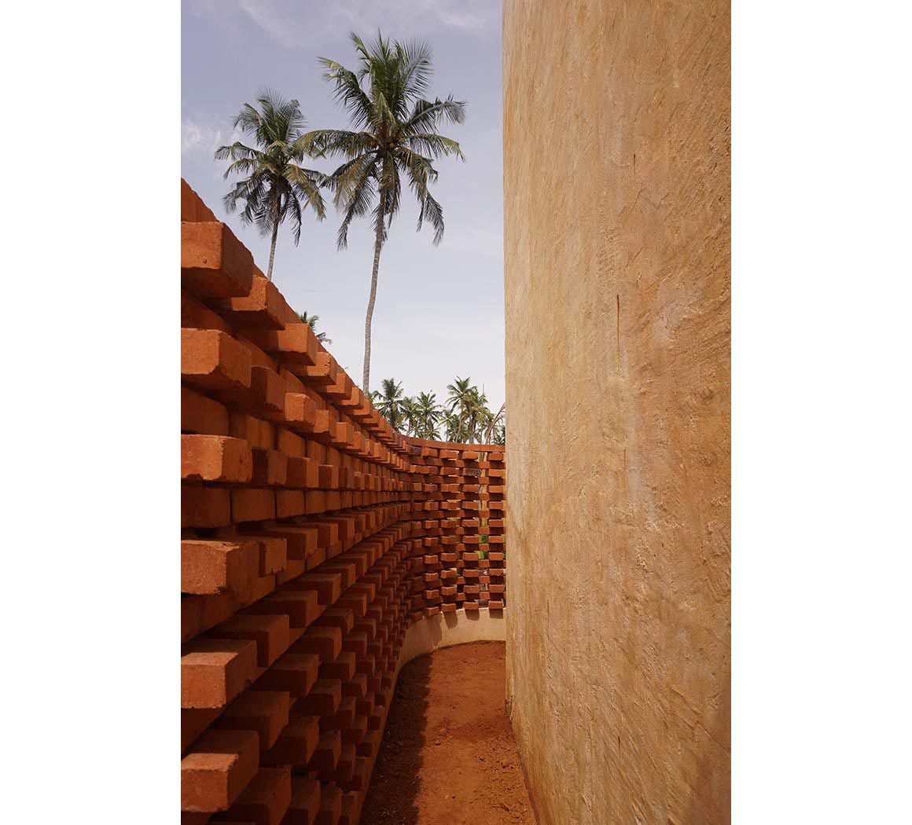
Within the garden, two separate bedrooms are arranged. One of the couple’s desired conditions was to have multiple independent rooms, leading to a design where each space within the 275m² area is connected in pavilion-like structures with ample spacing. The ground floor of the mass with a penthouse comprises the living room, kitchen, and dining area, all conveniently situated adjacent to the garden. Stepping out into the garden, one finds sturdy rocks laid on the sun-drenched floor, reminiscent of a shallow well three steps below. The bedroom offers views of the inner garden and interacts with a tropical bathroom.
Architects Remy Aznar and William Tailly, operating in France, Paris, and Côte d’Ivoire, Africa, emphasize harmony between the building and its natural surroundings. They prioritize the connectivity and arrangement of spaces, considering them as the foundation for user experience. By thoughtfully utilizing inexpensive materials such as local soil and bamboo, adapted to the ecology of the site, the result narrates a story of spatial layers within a confined area, centered around the garden that serves as a node of all indoor interactions.
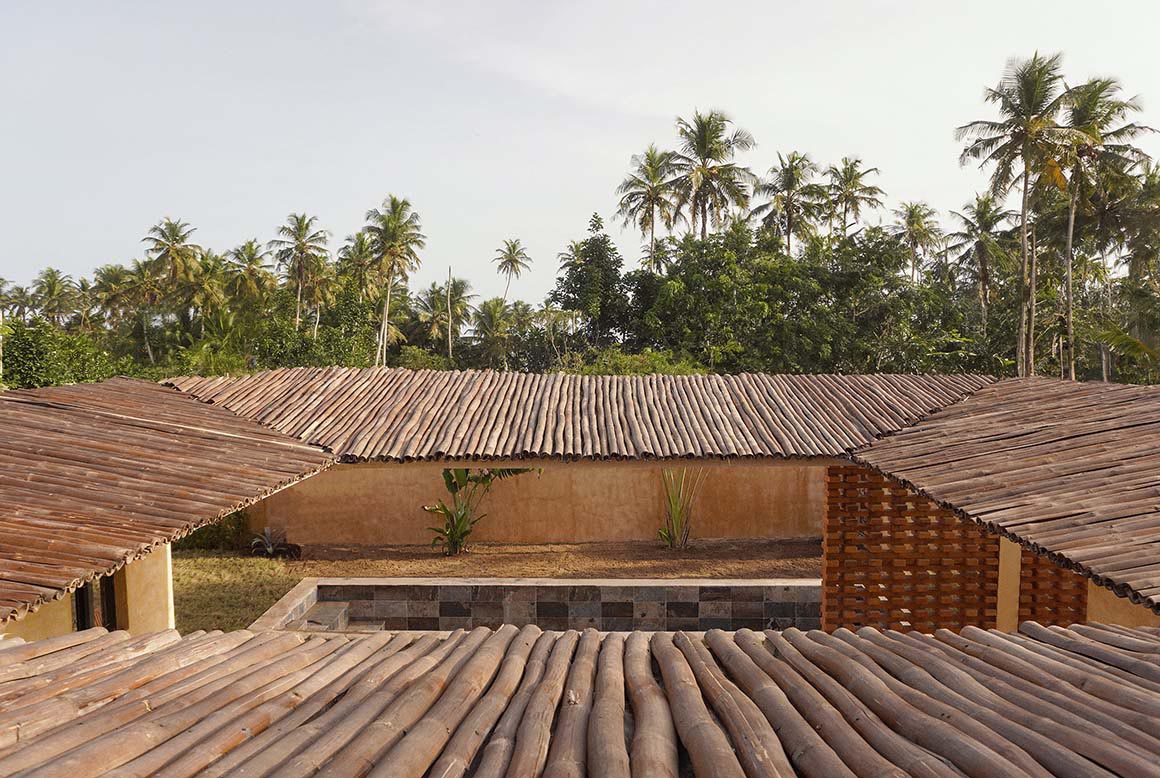
Project: Villa Mondoukou / Location: Grand-Bassam, Côte d’Ivoire / Architects: Aznar Tailly (Remy Aznar, William Tailly) / Gross floor area: 275m² / Completion: 2023 / Photograph: ©Philippe-Alexandre Aka-Adjo (courtesy of the architect)



































