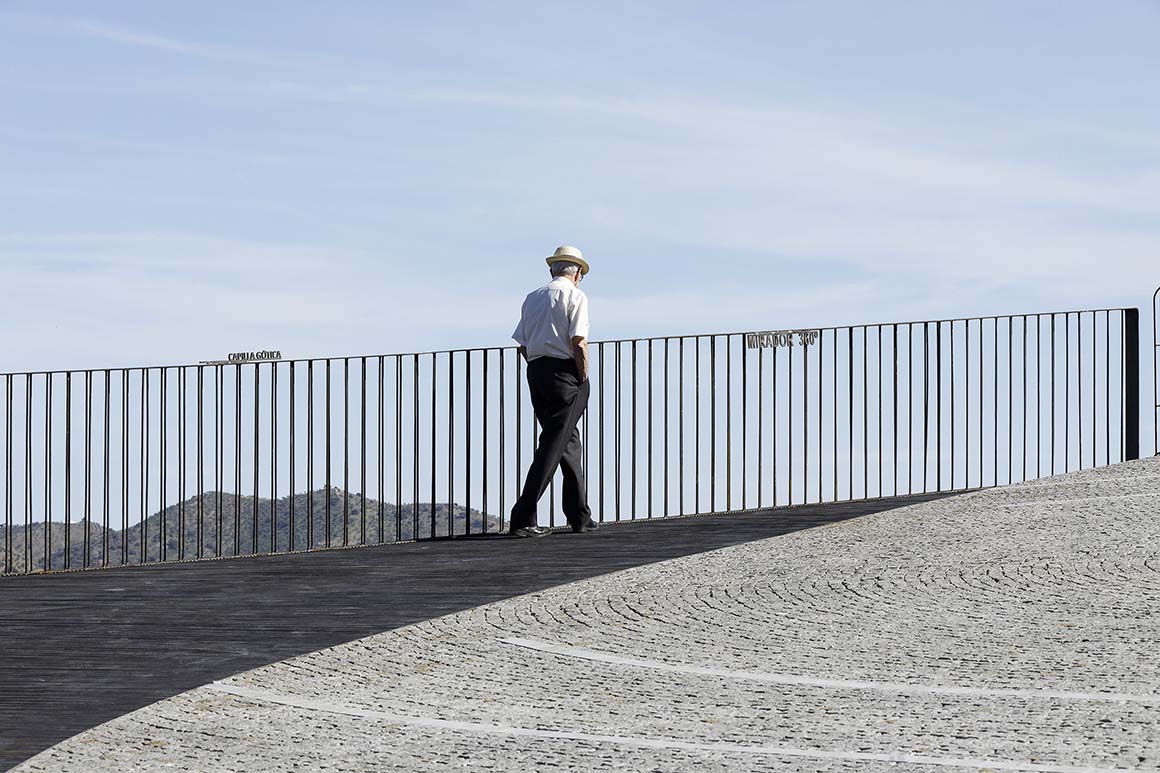Panoramic views of local history and landscape
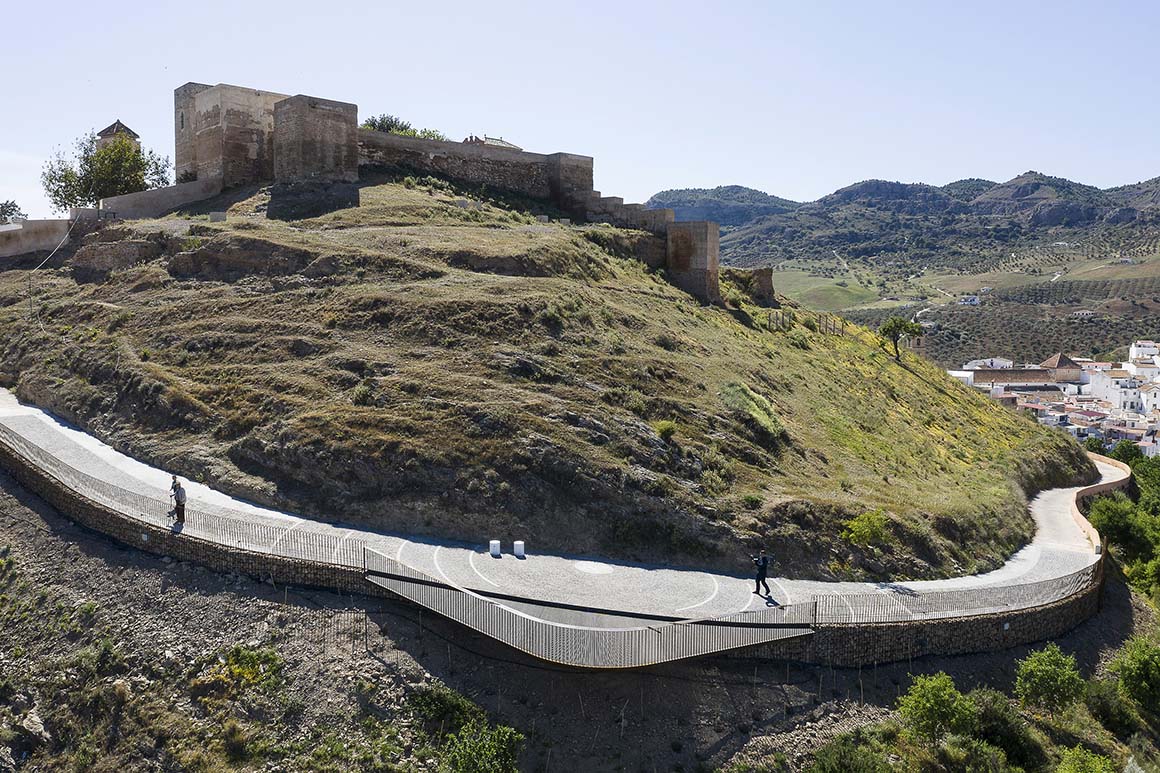
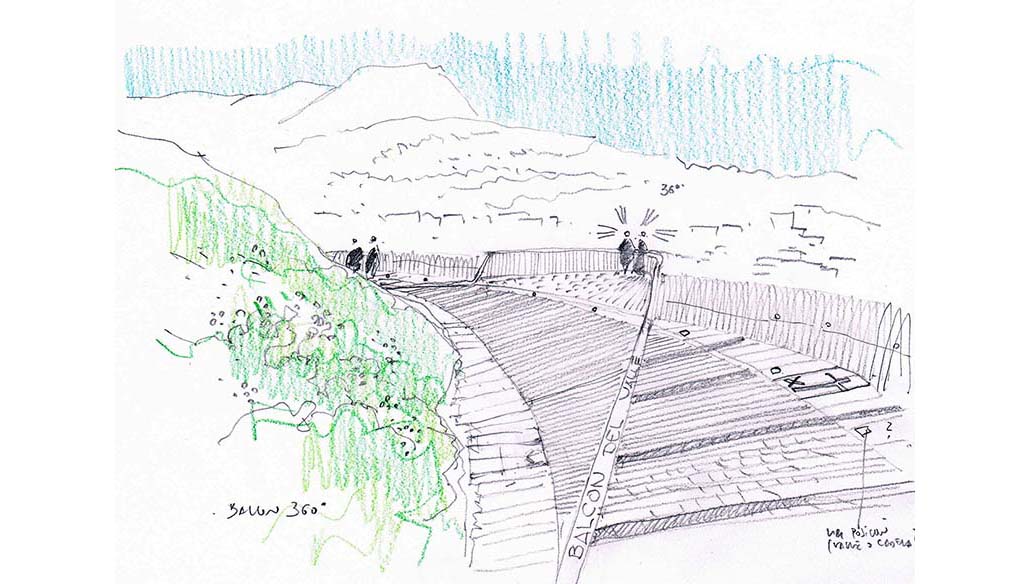
Álora, with its castle and surrounding ancient Arrabal (Moorish-era neighborhood), is situated within the mountainous landscape of Sierra del Hacho. The project was the result of an architectural competition to refurbish and renovate the castle environs, in order to improve public facilities as well as attract new visitors.
An intervention, called “Tapestry scale 1:1” was proposed by WaterScales arquitectos. It aims to capture the energy of the cultural landscape. The design is intended as a kind of stone map which would help visitors to discover, see, experience and understand the cultural landscape.
The path toward the castle, which surrounds the Cerro de las Torres (tower hill), joins the castle with the Plaza de la Despedía (the main square of the Arrabal). In the main curve of its bow shaped path, where the 8th stop of the Via Crucis is located, is a viewpoint from which Alora’s landscape can be admired.
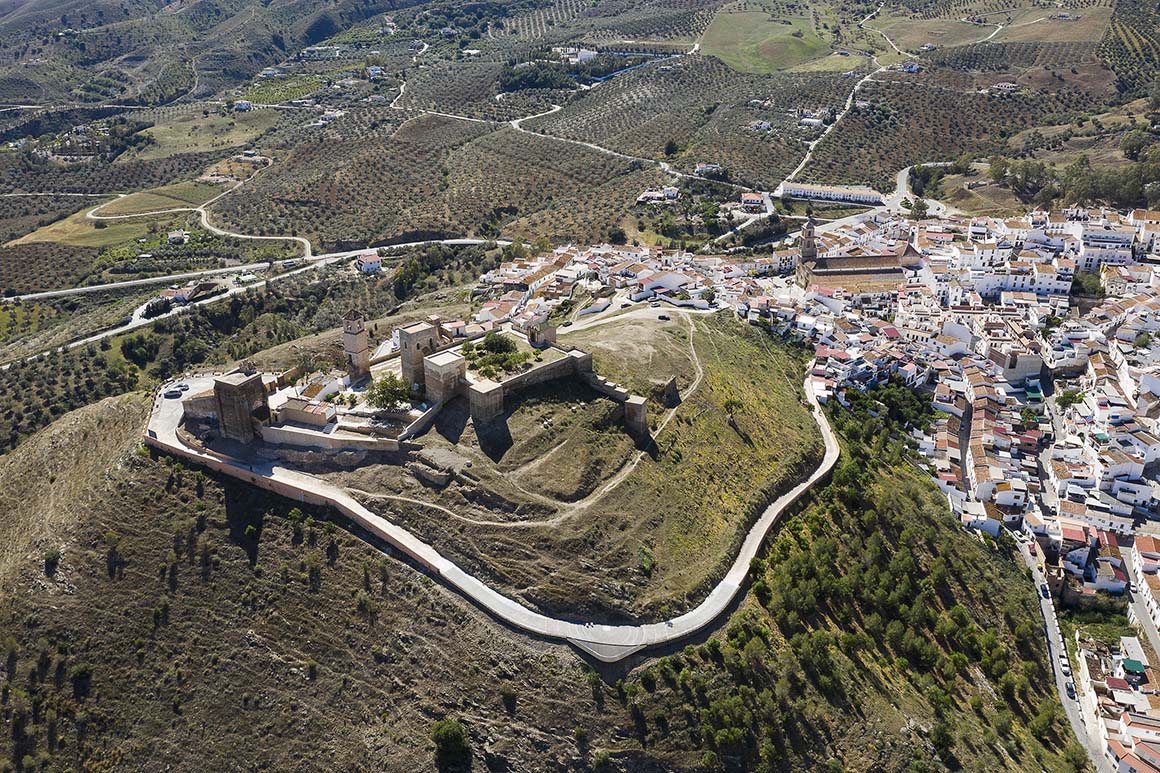
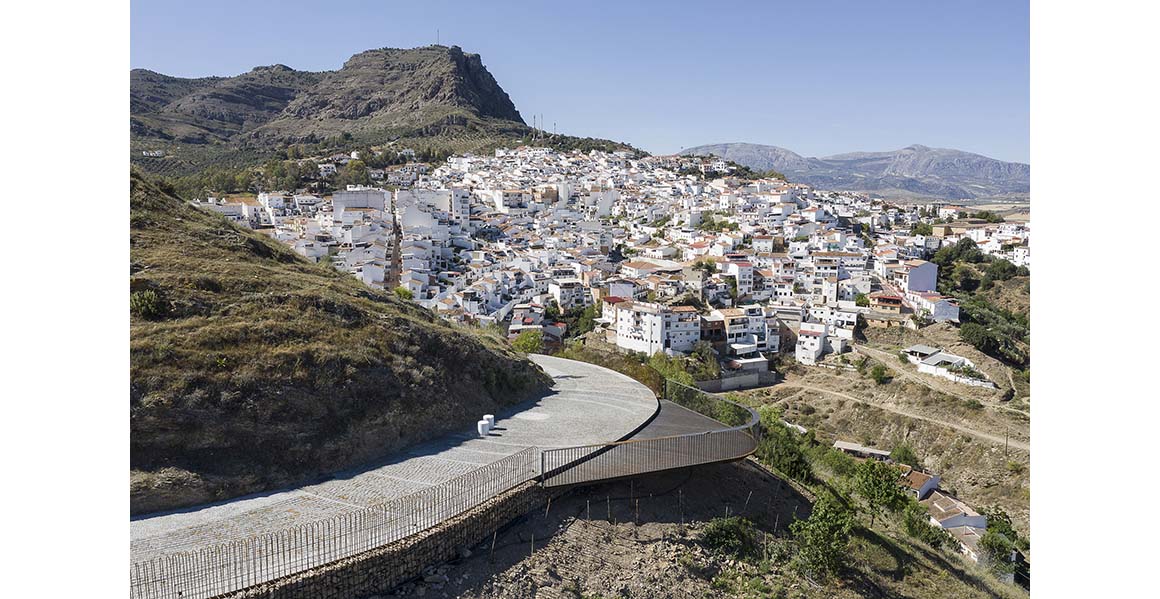
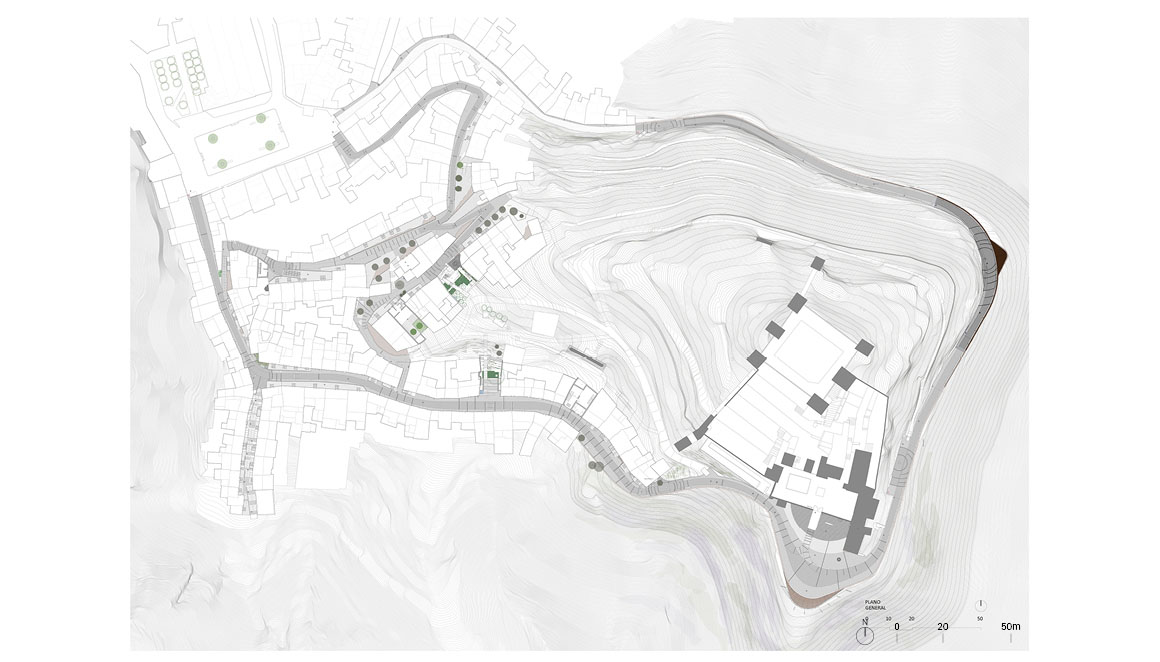
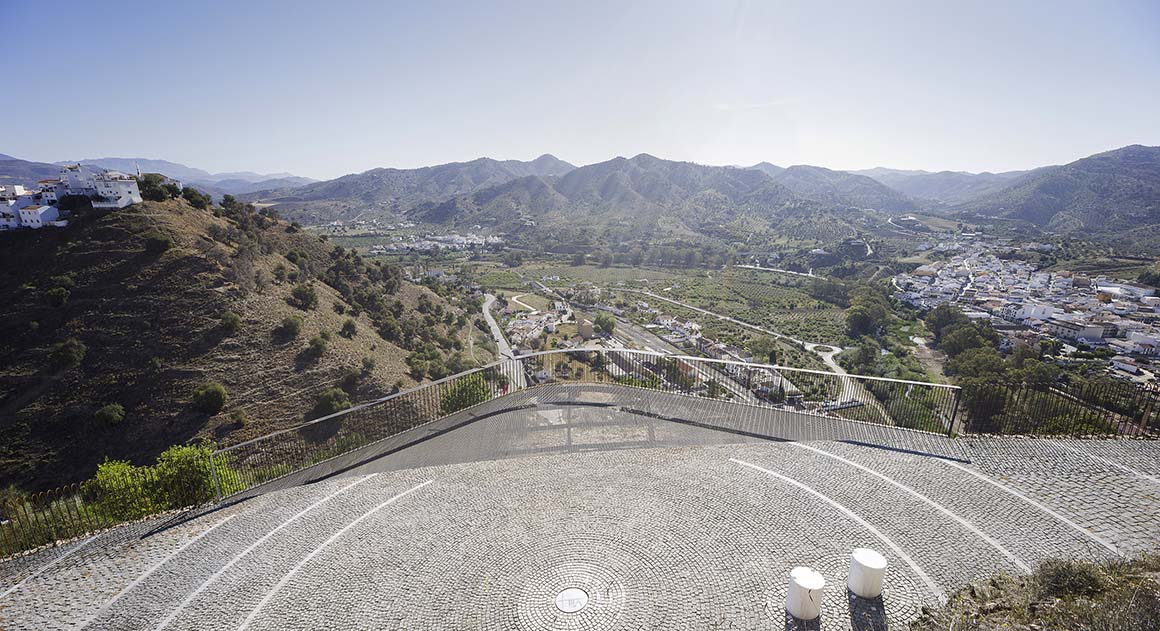
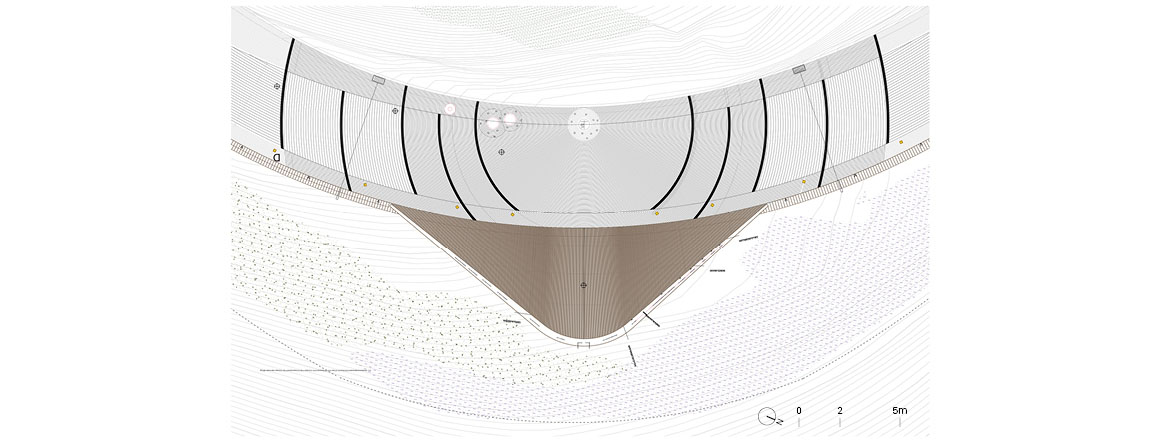
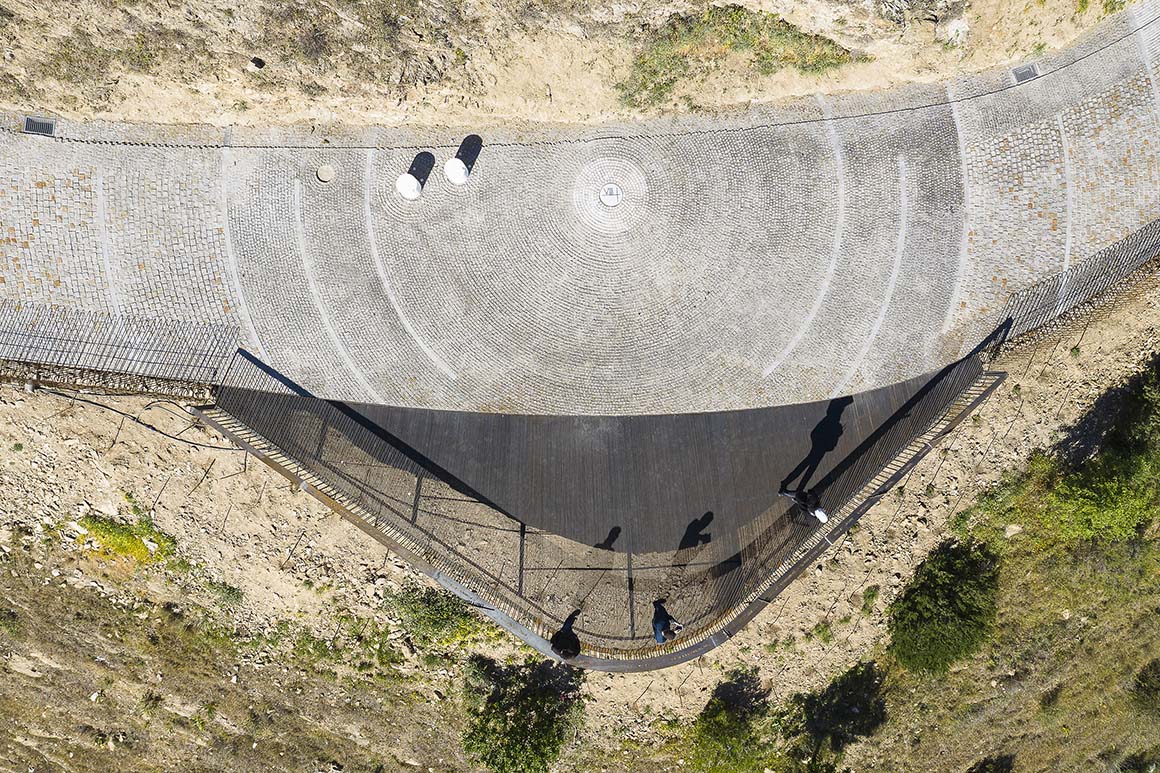
The path was previously in a poor state of repair, and the wall which faced the spectacular views was painted in an unappealing shade of brown salmon. Now, the pavement resembles a carpet of stone and the wall has been designed for “invisibility”: the lower part of the wall is of brown sandstone gabions, the same color as the hillside itself.
The stone path modifies its texture as it approaches the 8th stop on the Via Crucis, where two marble seats are positioned at the viewpoint with its dynamic 360º view. On one side, there is the natural landscape of valleys and orchards in the basin of the Guadalhorce. On the other, thanks to the elevated position, the main highlights of the cultural landscape can be admired.
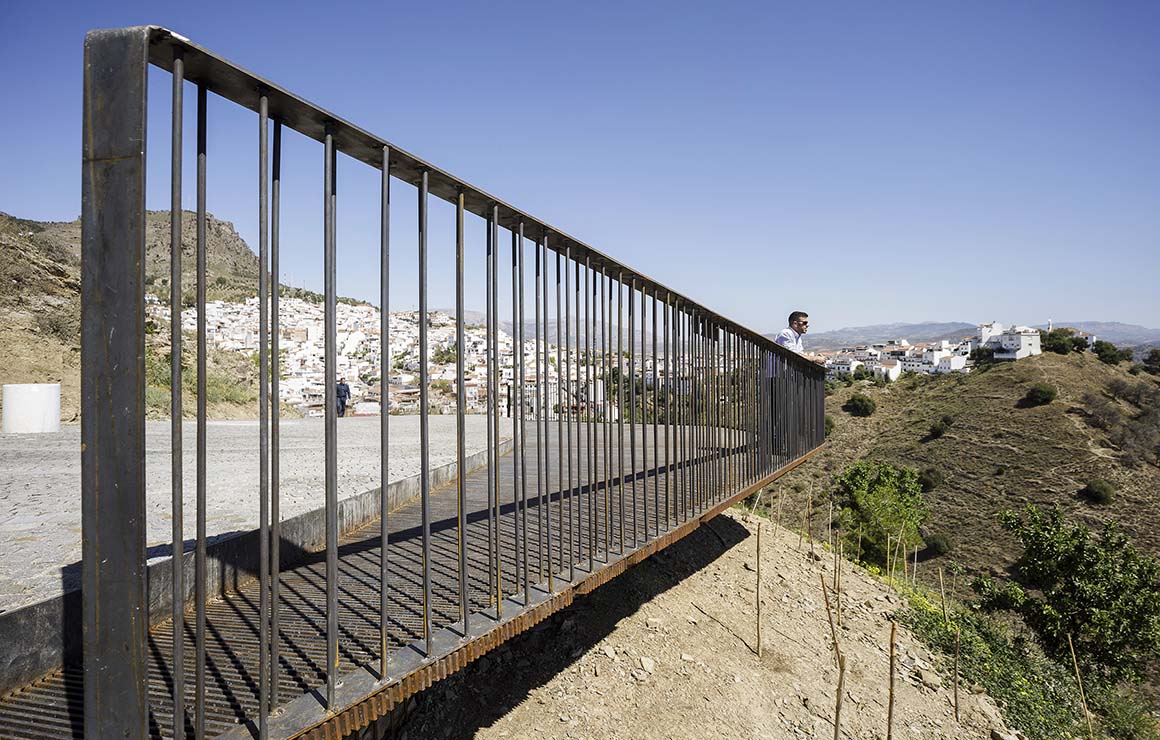

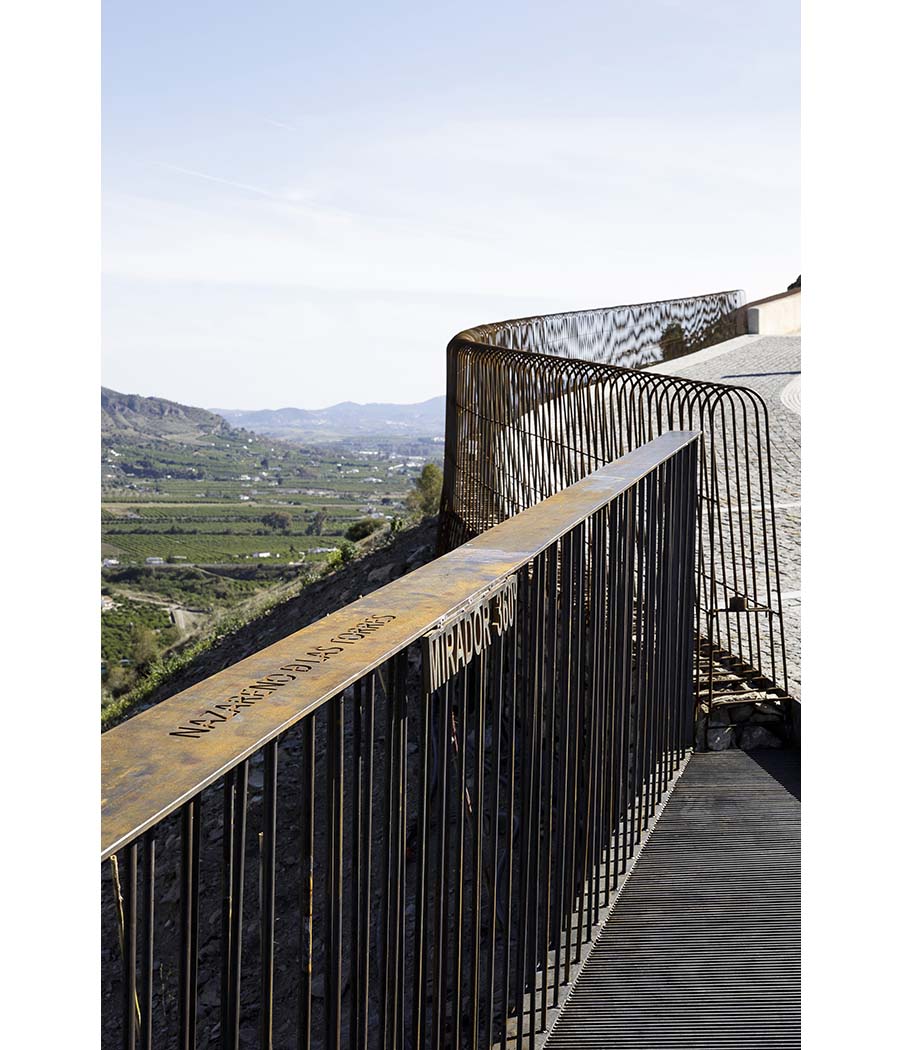
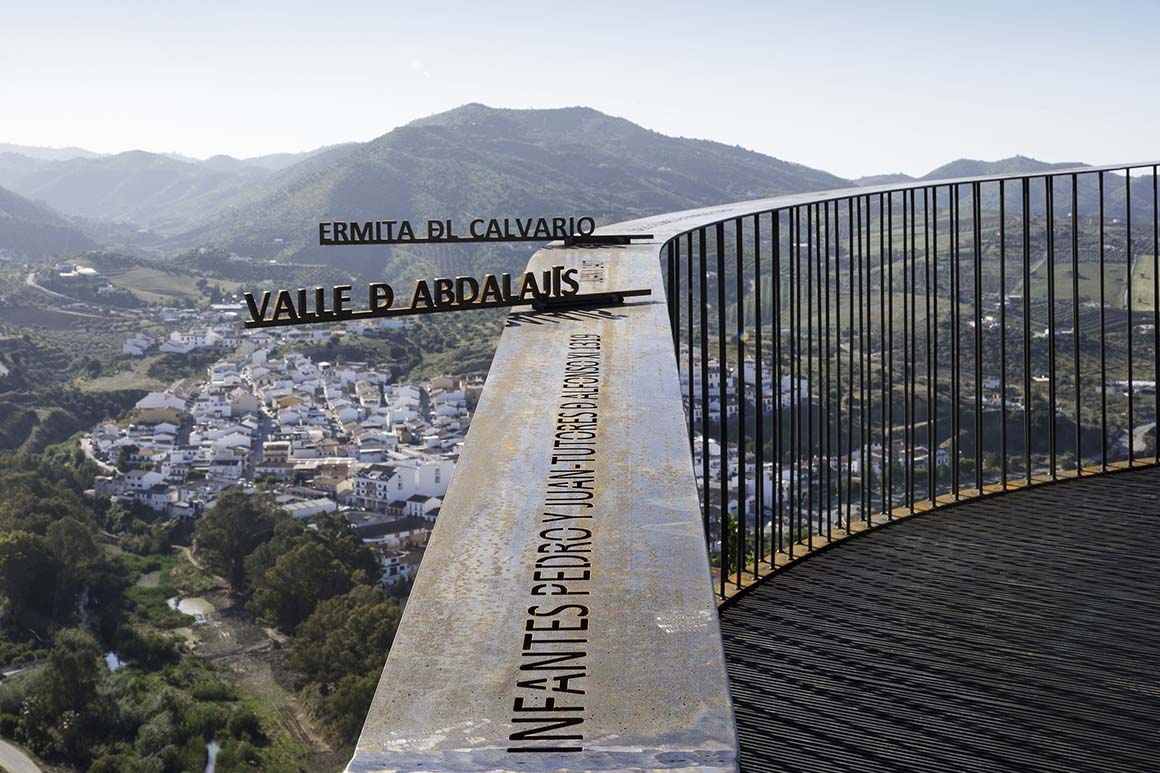
The gabions forming the edge of the path are filled with local sandstone, the color offset against the oxidized metal bars. The varied stone paving – of different sizes, texture and darkness of granite – creates a “carpet”, flanked by smaller, flat, paving stones. The viewpoint is a stop on the way, a place for contemplation, and an information point for the cultural landscape. Its floor is made of metallic plates allowing for some visibility below. The balustrade is made of thin vertical bars supporting a wide handrail which contains textual information, perforated into the material. These texts explain historical periods, important persons or interesting facts for the visitors, as well as pointing out special points within the landscape. The upper part of the balustrade is empty; an almost invisible barrier allowing for a seemingly limitless horizon.
Project: Viewpoint “Mirador 360º” / Location: Cerro de la Torres, Álora, Málaga, Spain / Architects: WaterScales arquitectos – Carmen Barrós Velázquez & Francisco J. del Corral del Campo / Technical surveyor: Antonio Montes Sáez / Garden and landscape: Ana Ibáñez Fernández, Biólogist / Structures: Jesús Hernández Martí, Civil Engineer / Installations: Ingeniería Vargas, Esteban Vargas, José Manuel Fernández – Industrial engineer; Ricardo Rueda García – Civil engineer / Assistants: Javier Golbano Gómiz, Álvaro López Camino, Jorge López González, Daniel Marcos Ruiz, Belén Muñoz de la Torre Calzado, Francisco Ortega Ruiz, Felipe Pérez García, Patricia Prados Pérez, Víctor Campoy Martín / Builder: I.M. Instalaciones y Obras S.A. (Álora) / Developer: Excmo. Ayuntamiento de Álora / Historical assistance: María José Sánchez Rodríguez, Director Archaelogical museum, Álora / Archaeology: Taller de investigaciones arqueológicas, Málaga / Photograhs: ©Fernando Alda
