Sitting low and dark, melts into the nature
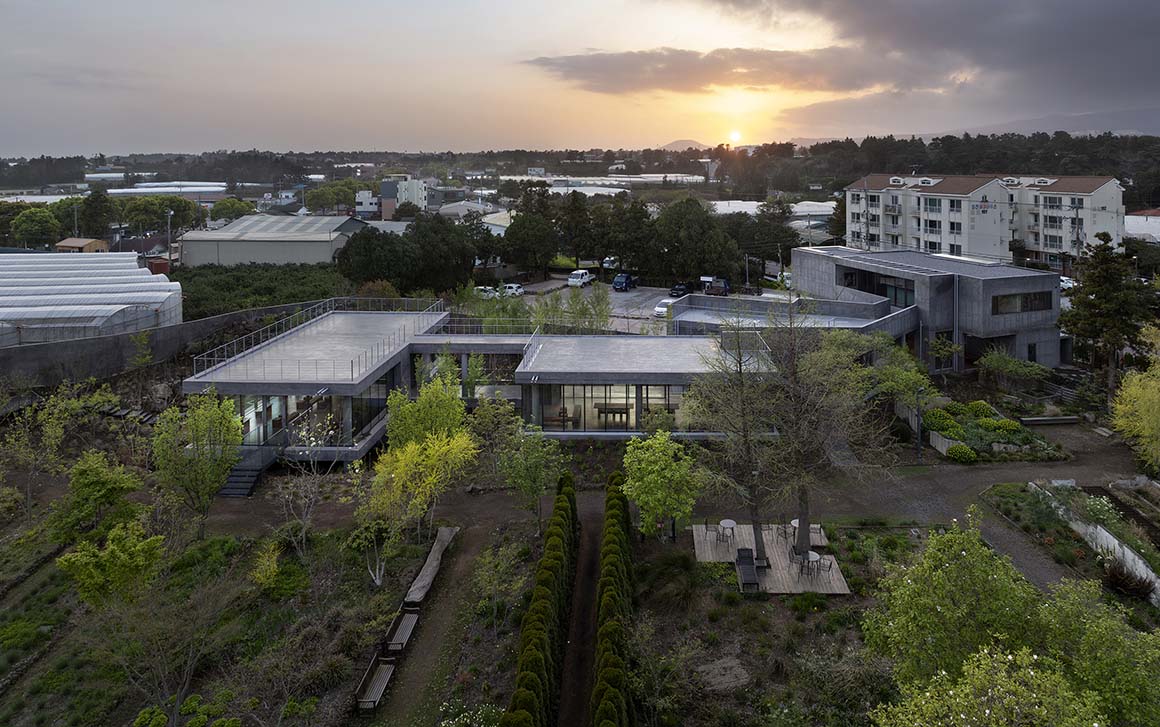
‘Veke’ is a term from the Jeju dialect, describing a pile of stones haphazardly stacked at the edge of a field. The cafe, named Veke, embodies the resilience of Jeju’s nature, symbolizing the harmonious interplay of stones, trees, grass, and moss. At Veke, nature takes precedence over the built environment, crafting a garden-centered space where architecture humbly blends into the landscape, allowing nature to lead the way.
From the roadside, the building appears minimalist and unassuming, with a plain exterior that offers no hint of what lies within. Upon entering through a solid, imposing wall, visitors are welcomed into a large, shadowy space. As they move through a narrow opening, the Jeju wind greets them, followed by a dark, mysterious corridor. Gradually, the path leads back into the light, reconnecting visitors with the natural world outside.
Veke is the result of a collaboration between architects, landscape architects, and installation artists, all working together to cultivate harmony between nature and architecture. The landscape architect designed a forest of slender trees and delicate plants, departing from the traditional use of tall, sturdy trees. The architect, in turn, shaped the building to follow the contours of the terrain and complement the surrounding vegetation. Concrete roof slabs on stilts and glass walls frame trees of varying shapes and colors, while wildflowers and grasses seem to blur the boundary between the building and its surroundings.
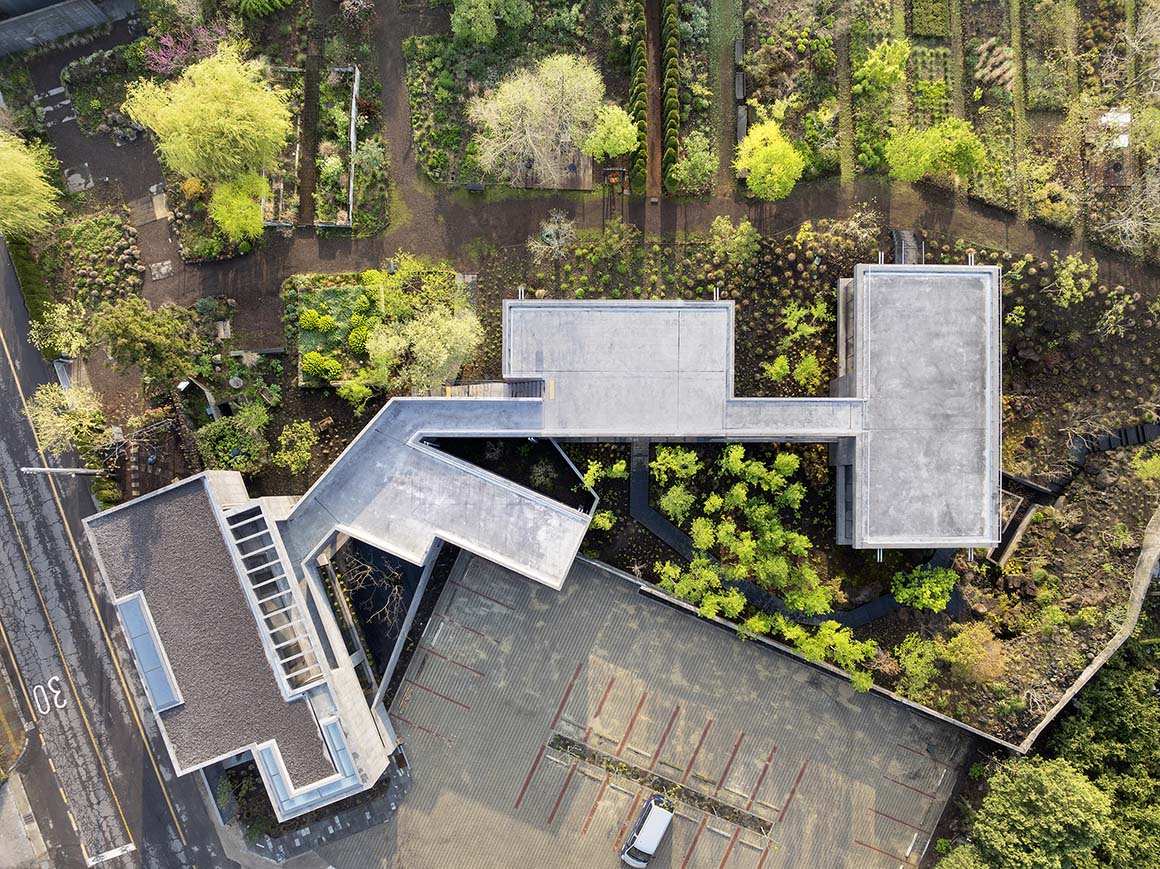
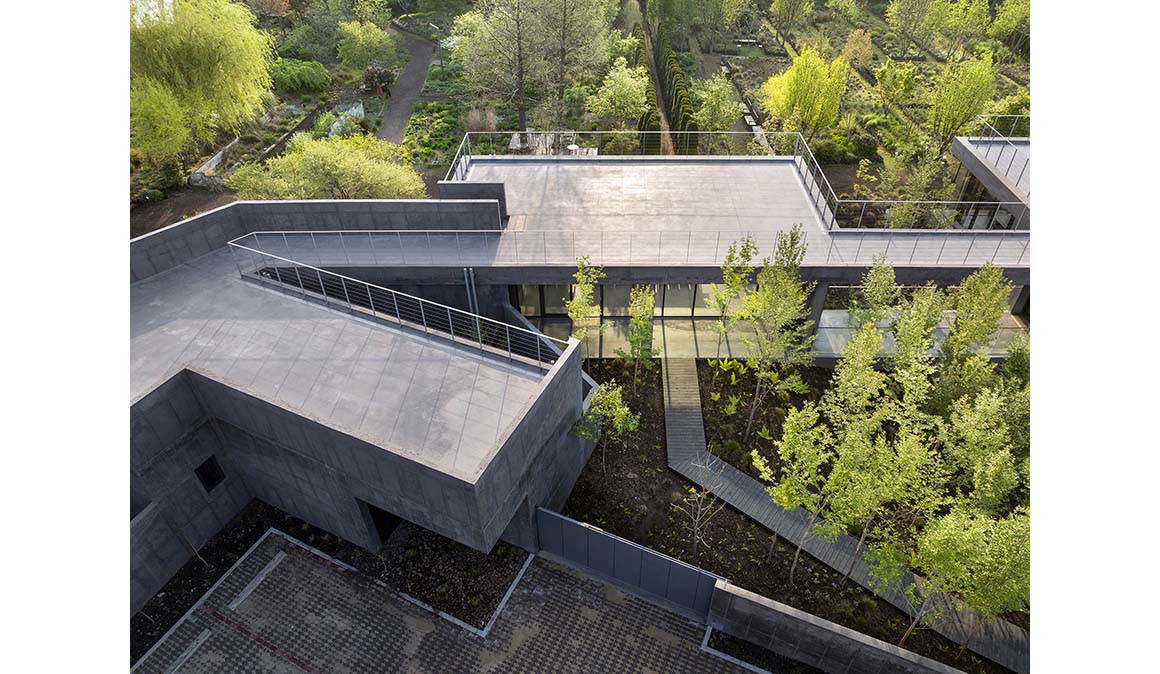
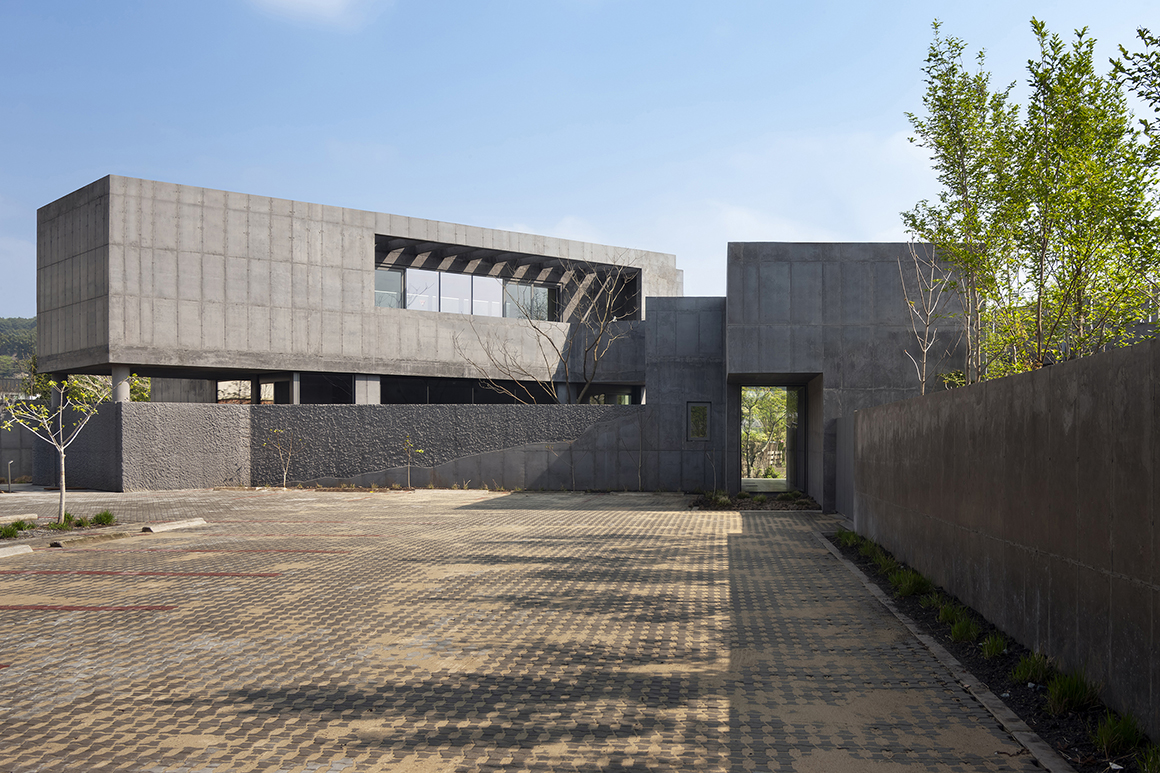
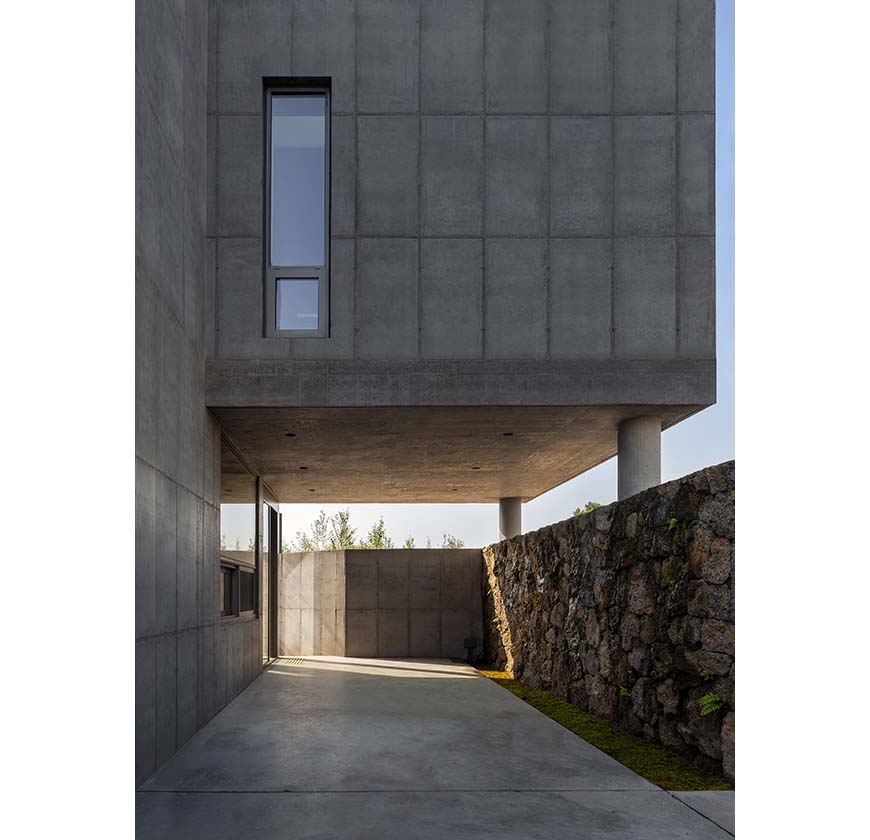
The concept of “walking nature” was a key element of the design from the very beginning. Upon exiting their cars, visitors are immediately immersed in Jeju’s lush greenery and follow a curved Olle trail through dense foliage to reach the building. Large windows in the spacious lounge offer views of a garden that feels intentionally untamed, while a pine-tree-covered courtyard provides a quiet moment of reflection before moving into the next area. A dim corridor leads from this transition space into the exhibition hall and café.
The three main buildings and the two corridors that connect them are surrounded by nature. Thoughtful planning has ensured balance between light and shadow, openness and enclosure. The architecture in nature remains understated, with simple, unobtrusive.
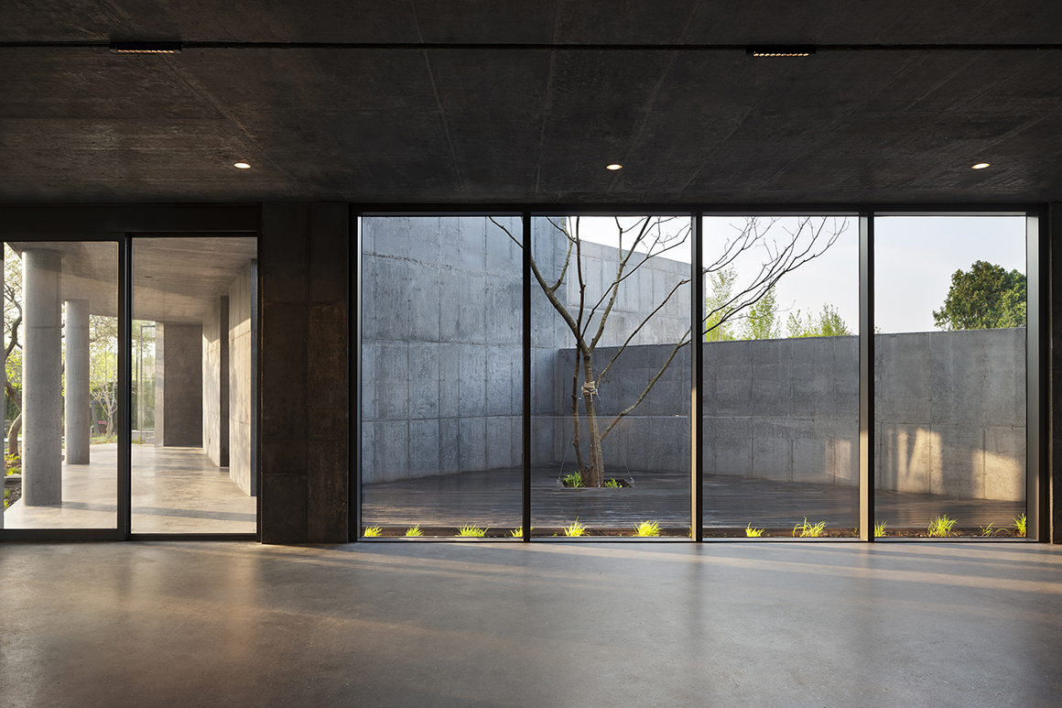
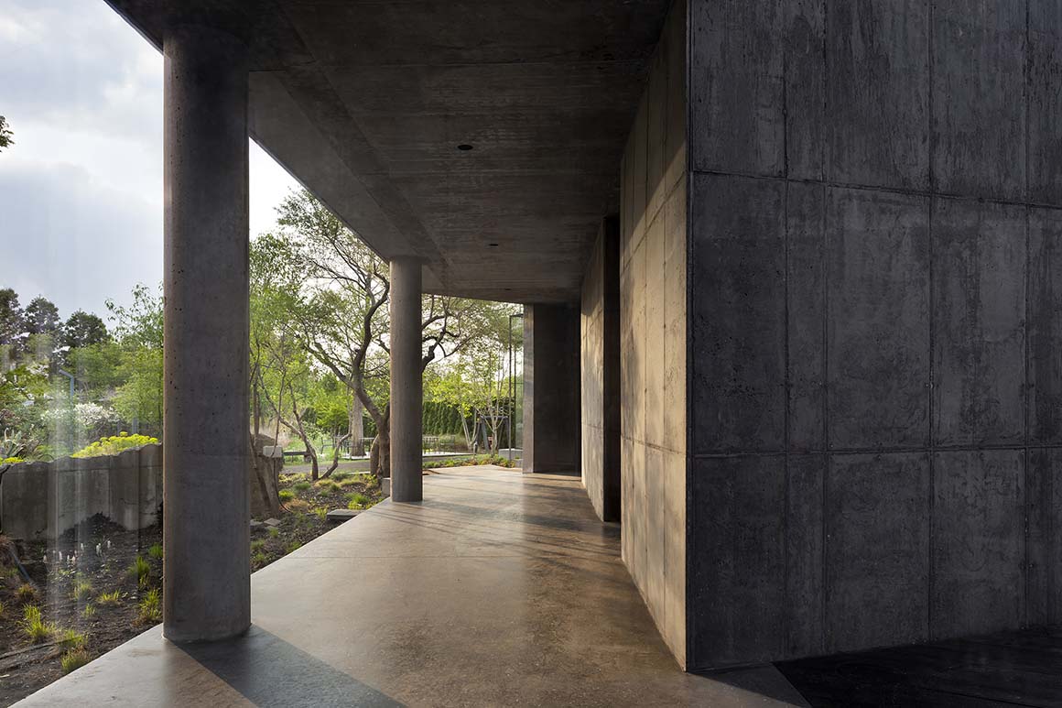
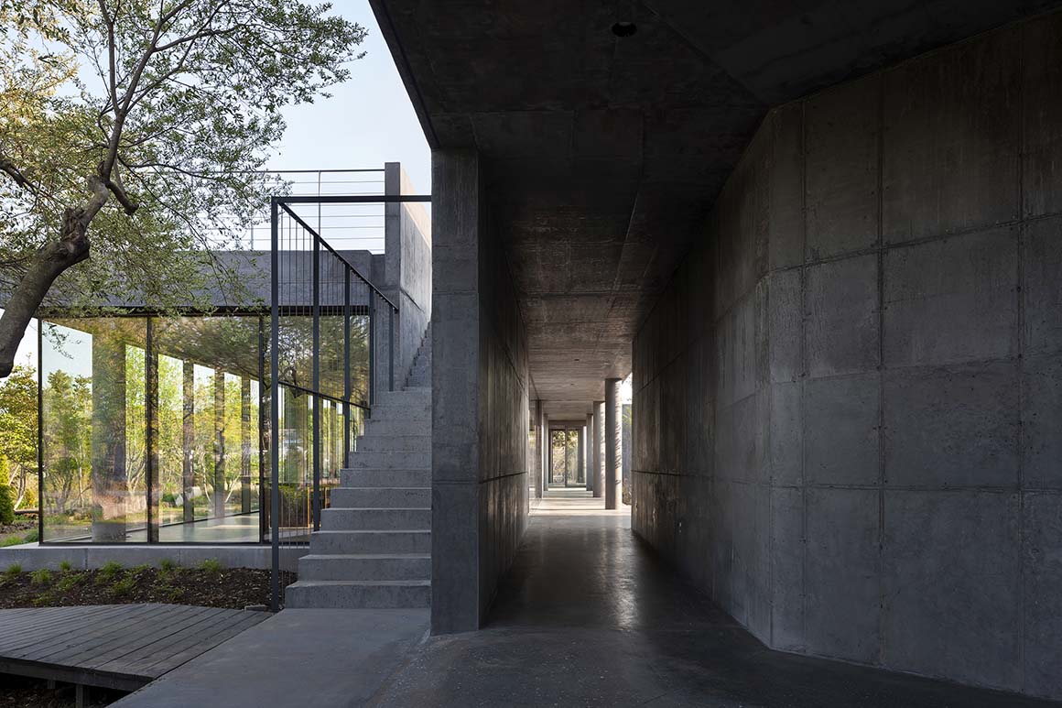
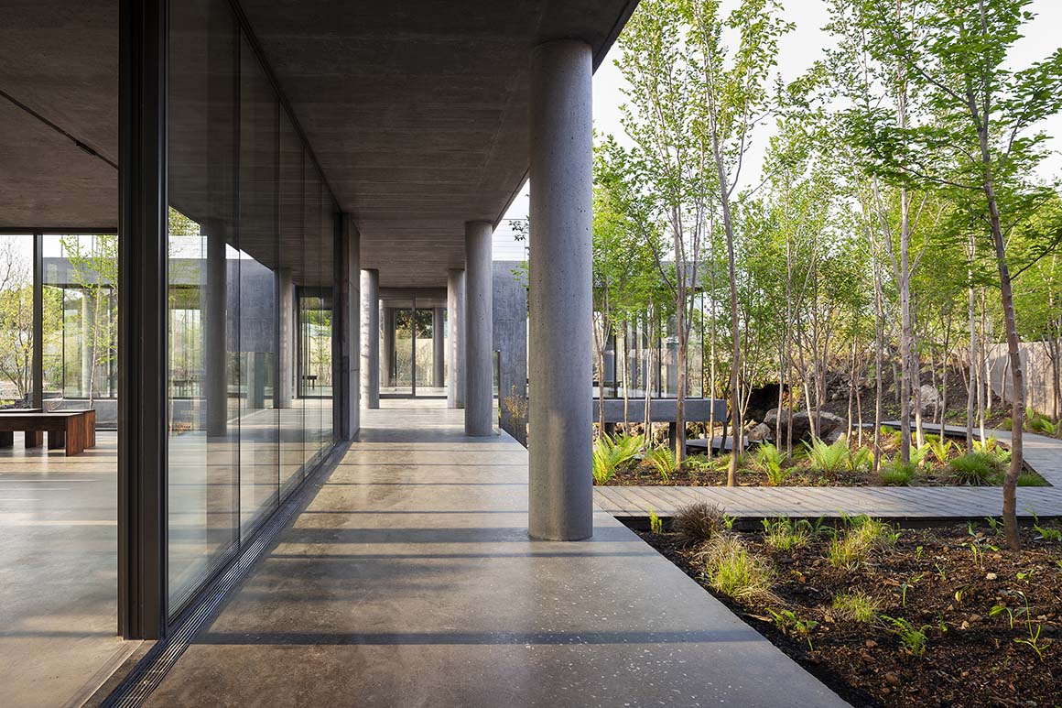
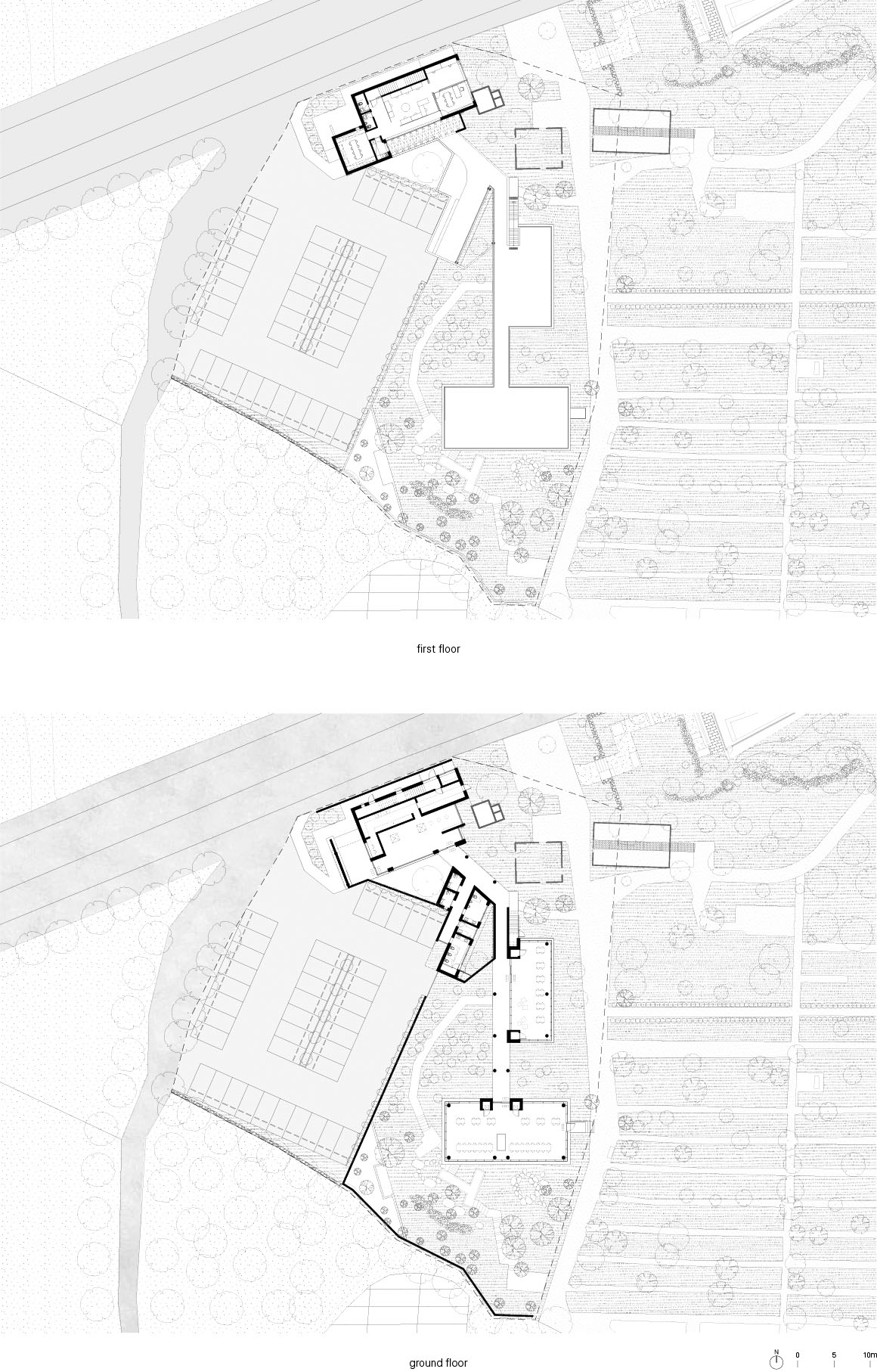
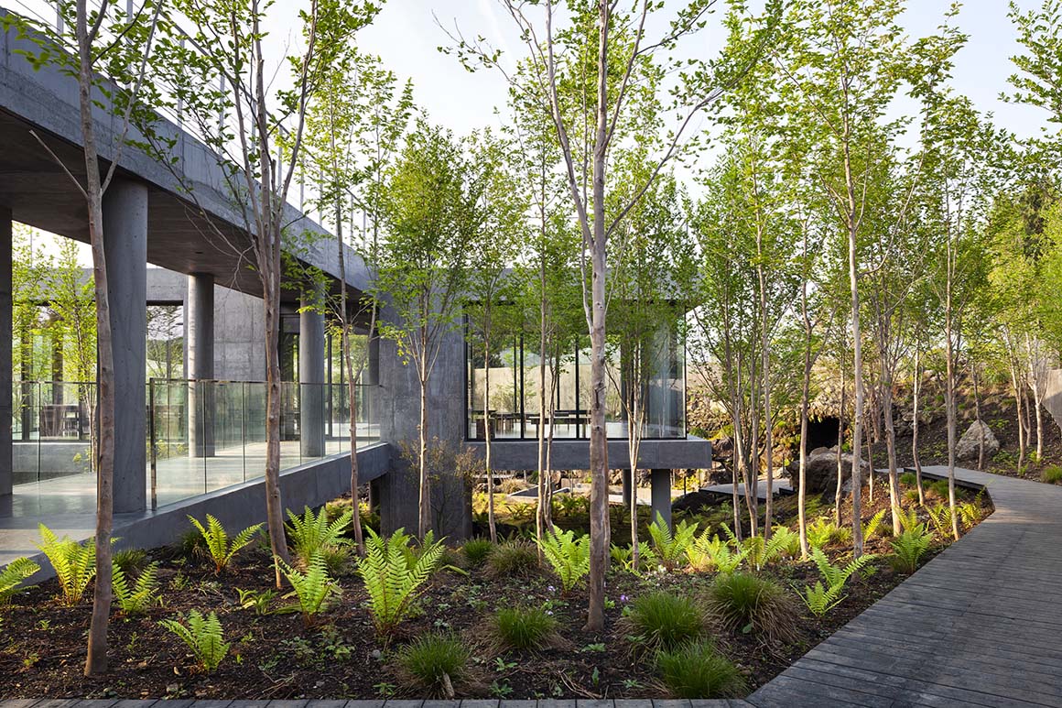

Throughout Veke, nature is visible from every angle. The positioning of walls and columns ensures that views of the landscape are never obstructed, while lighting and fixtures are discreetly installed to minimize distractions. Even the furniture, crafted from soft pine stained in ebony, remains modest, with low profiles and neutral colors that complement rather than compete with the natural surroundings.
A key theme of Veke is “pleasant darkness,” drawing inspiration from traditional Jeju houses, which were intentionally kept dark to shield inhabitants from the harsh sunlight. The buildings are low and elongated, creating stark contrasts between light and shadow that deepen the sense of space. Inside, the dark finishes amplify the brightness of the nature outside, allowing visitors to focus on the surrounding landscape. The architecture acts as a subtle backdrop for the solid stone, layered trees, and delicate plants, blending into the terrain and humbling its presence in the face of Jeju’s resilient nature.
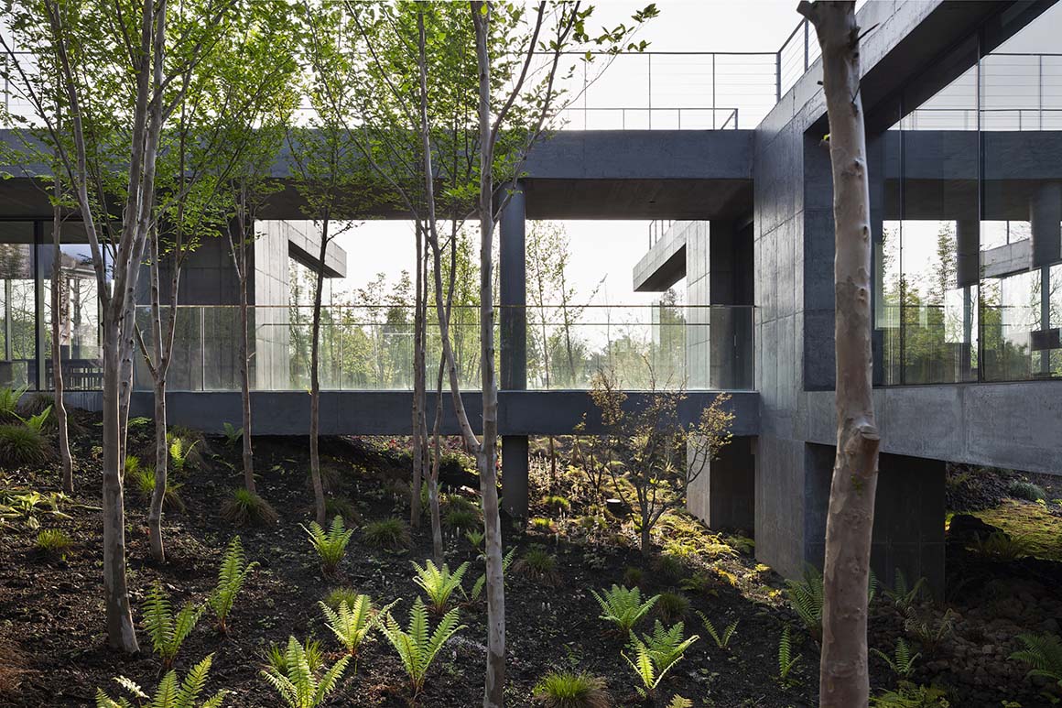
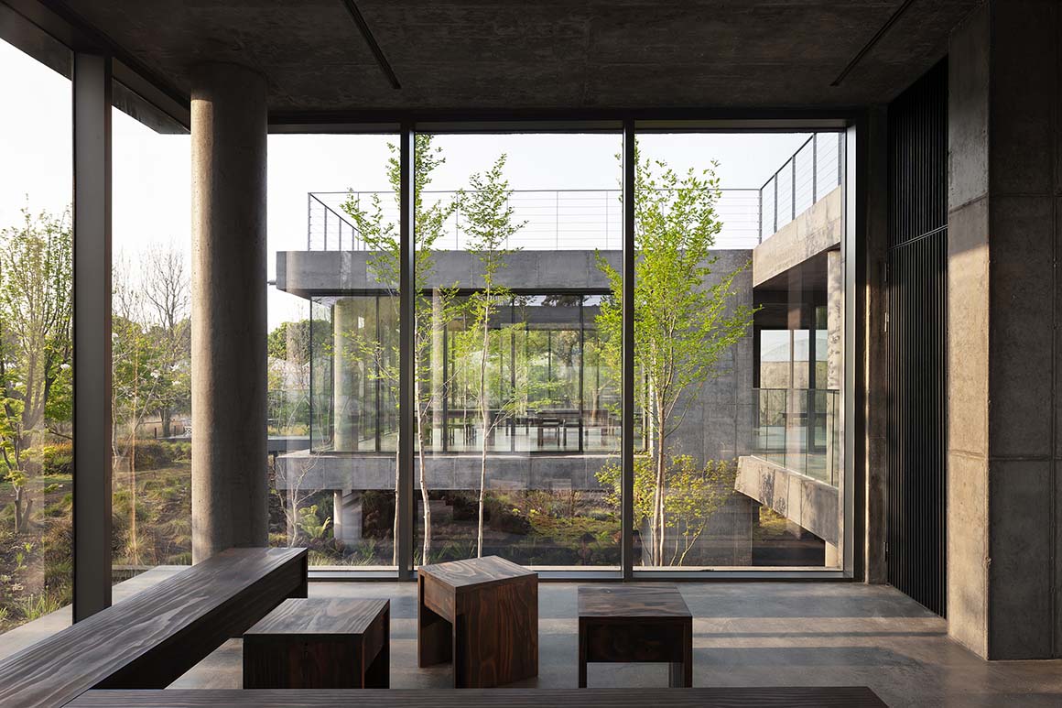
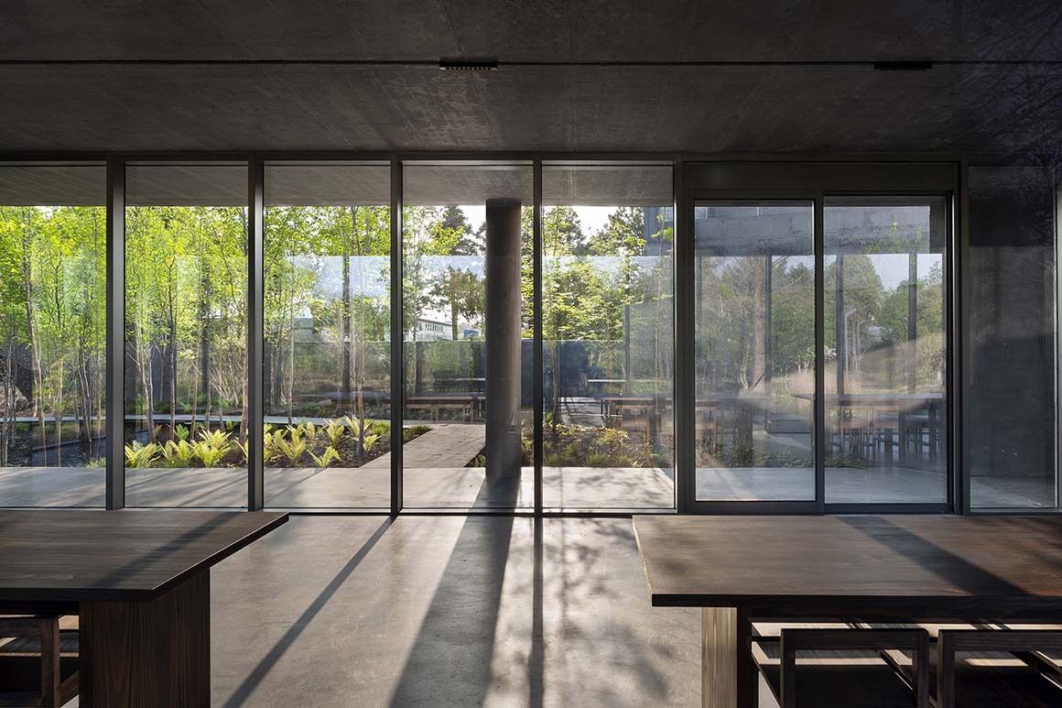
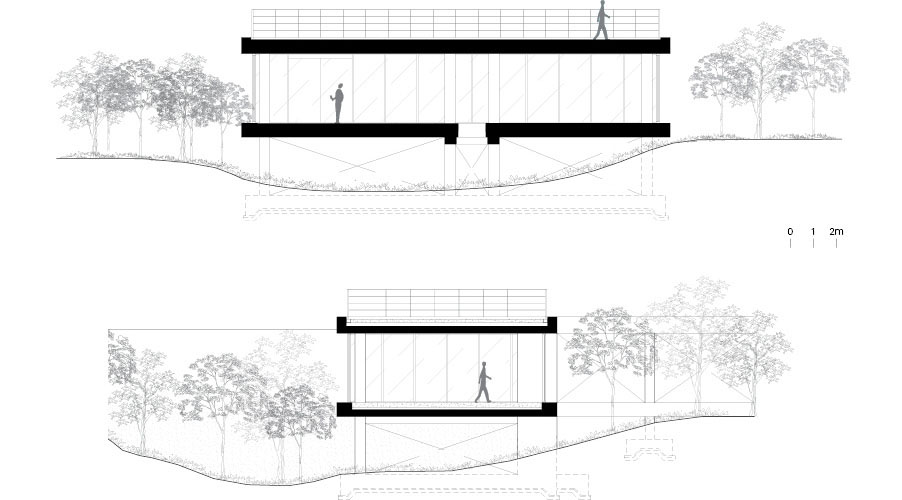
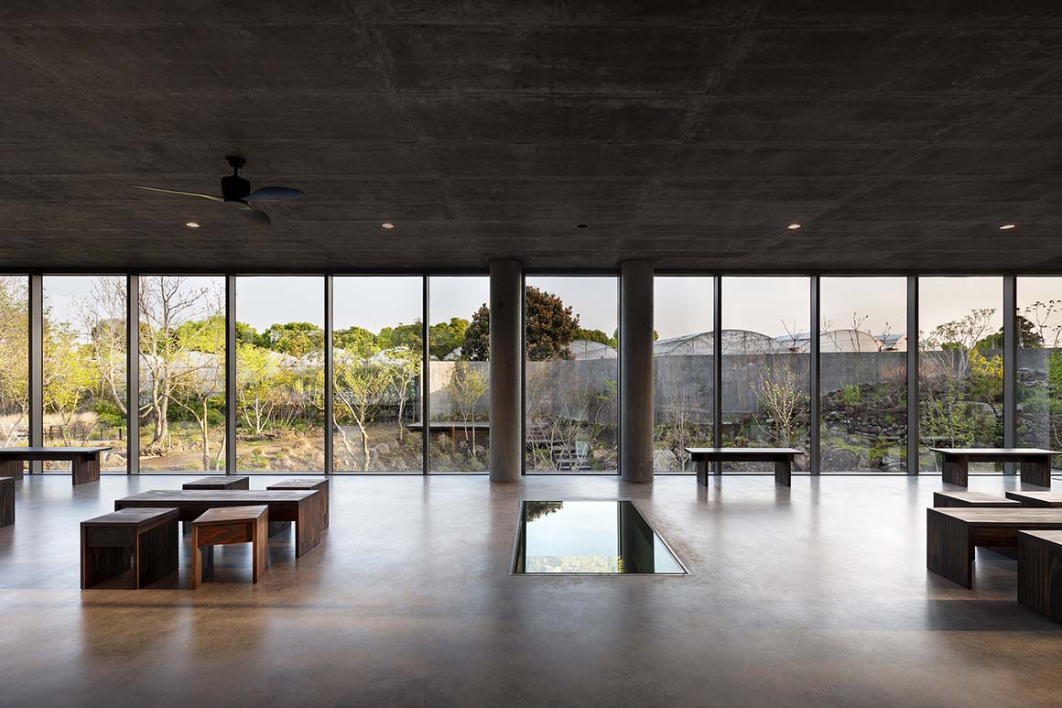
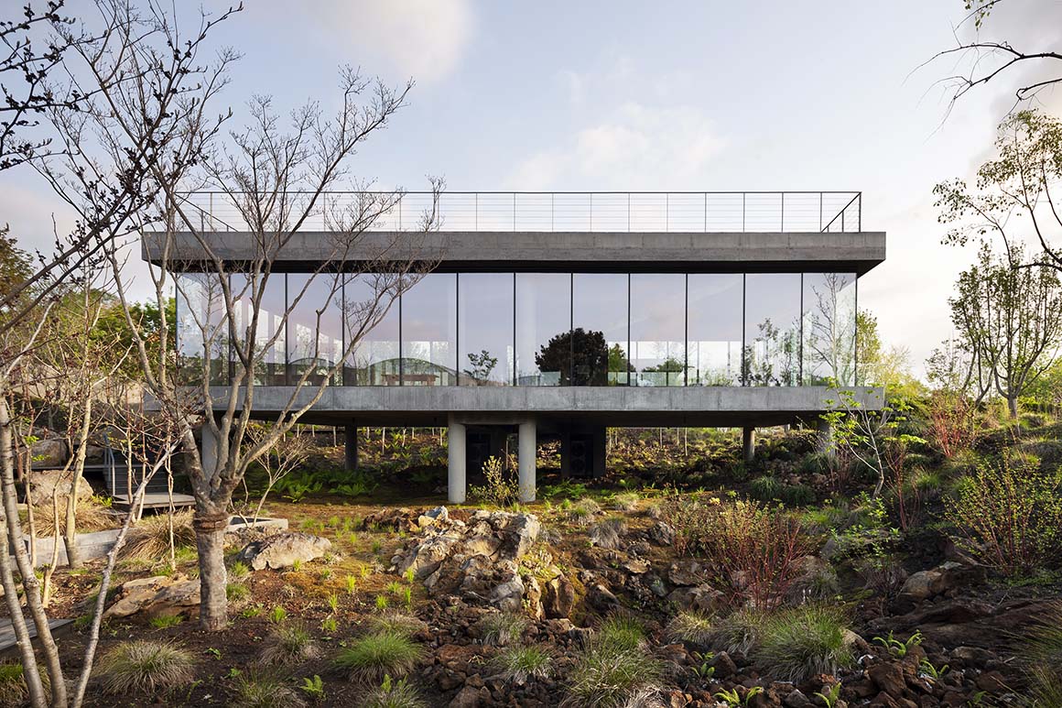
Project: Veke / Location: 48 Hyodon-ro, Seogwipo-si, Jeju-do / Architect: a root architecture / Project team: Kang Jung Yoon, Lee Changkyu, Kim Hyeon Jun / Landscape architect: THE GARDEN / Interior architect: a root architecture, sunheul, wooden playground / Structural engineer: Dream Structure / Mechanical, Electrical engineer: Hansungeng E&G / Use: Class 2 neighborhood living facilities (cafe, office) / Site area: 3,367m² / Bldg. Area: 584.96m² / Gross floor area: 862.89m² / Bldg. coverage ratio: 17.40% / Gross floor ratio: 21.90% / Bldg. scale: one story below ground, two stories above ground / Structure: Reinforced concrete structure / Exterior finishing: DWR / Interior finishing: DWR, Western Red Cedar, Painting / Completion: 2024 / Photograph: ©Youngchae Park (courtesy of the architect)



































