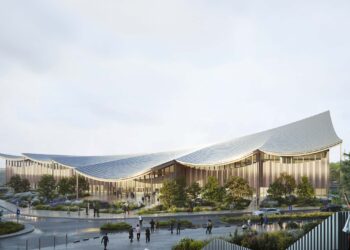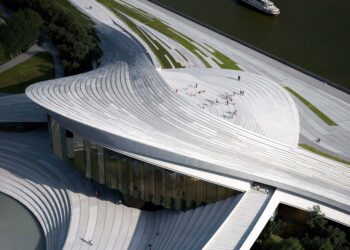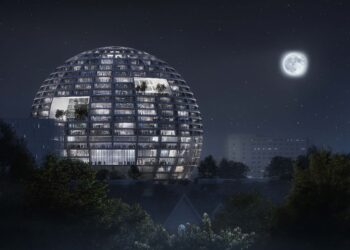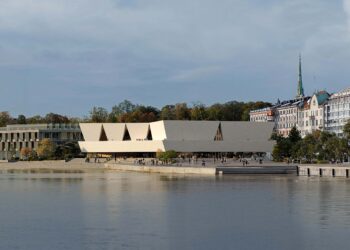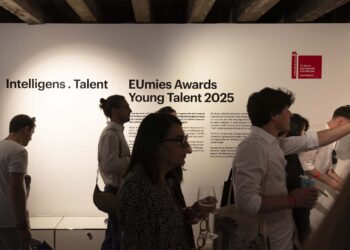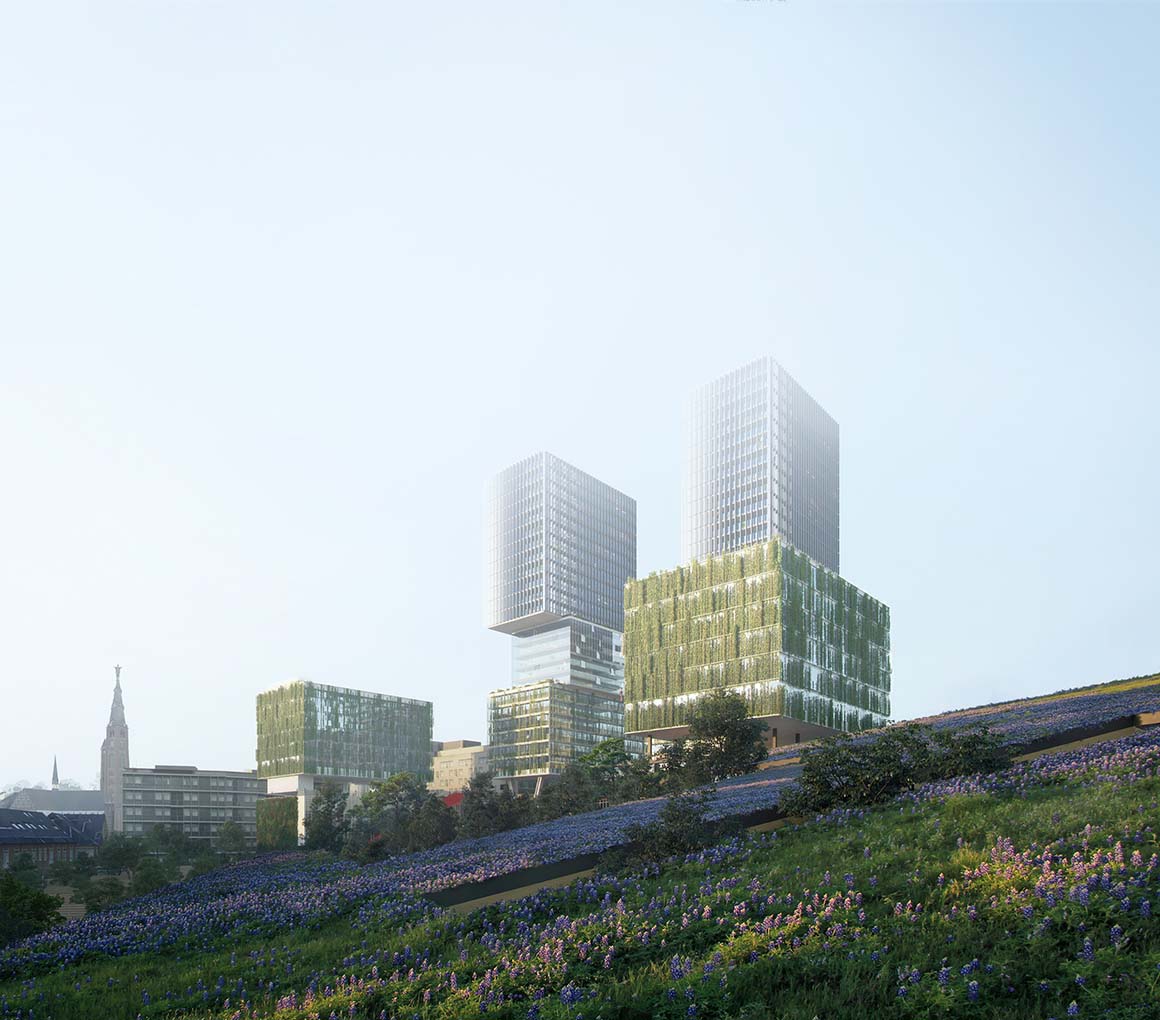
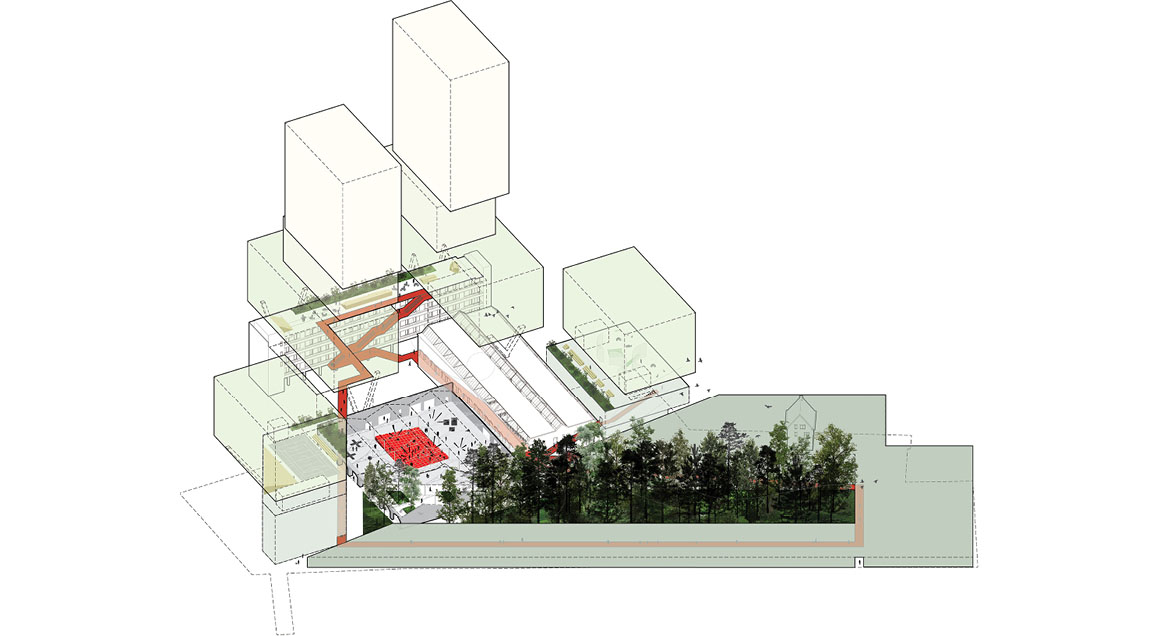
OMA / David Gianotten, together with Being Development, has won the competition for the redevelopment of Van der Meulen-Ansemsterrein (VDMA), the Netherlands.
VDMA (Van der Meulen-Ansemsterrein) is comprised of a collection of industrial heritage buildings, including a 19th-century match factory – representative of Eindhoven’s early history as the City of Light, and the city’s first parking garage from the late 1920s – part of the modernizing initiatives that were happening at that time. Currently partly unused, VDMA has the potential to once again become a significant hub for innovation.
The VDMA masterplan proposes transformation of the site into a mixed-use area that will address local housing needs, accommodate leading technology companies and introduce exciting public spaces. The revitalized VDMA will feature a ‘Brainport Frontdesk’ supporting creative initiatives, a sustainability hub, and a ‘Micro Forest’ – a dense green space that nurtures local vegetation species.
Historically significant structures will be transformed into cultural spaces, while new buildings for residential and office usage will be created. The existing match factory — one of the most important buildings on site — will be restored to its original state to house cultural, education, and retail programs. The garage will be transformed into a flexible public space that can be configured for exhibitions, events, and theater performances.
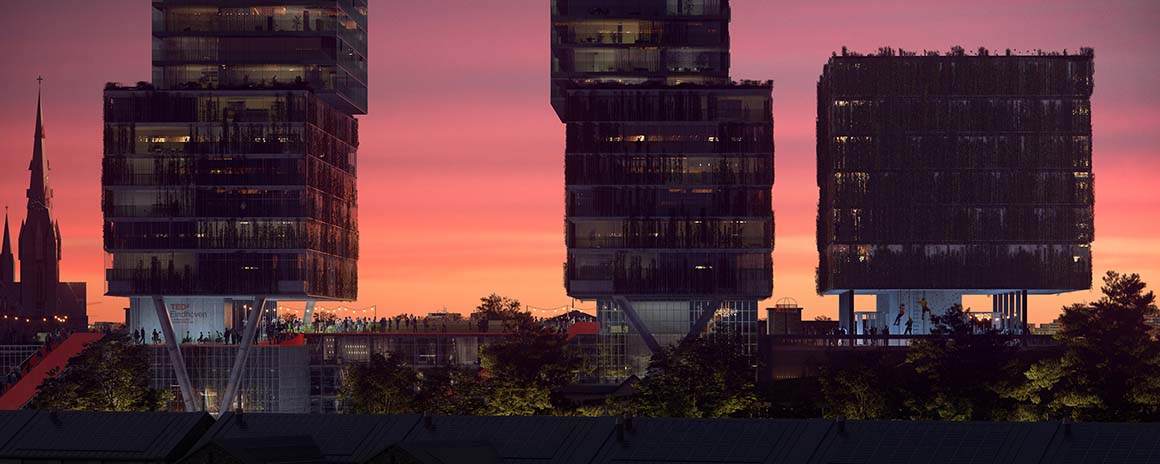
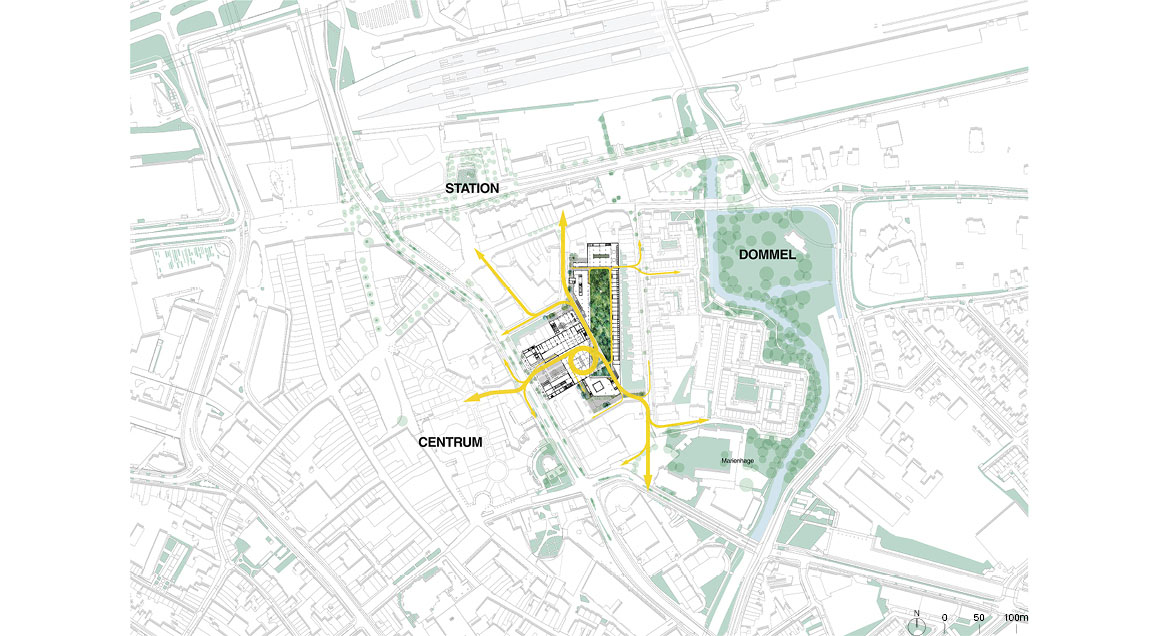
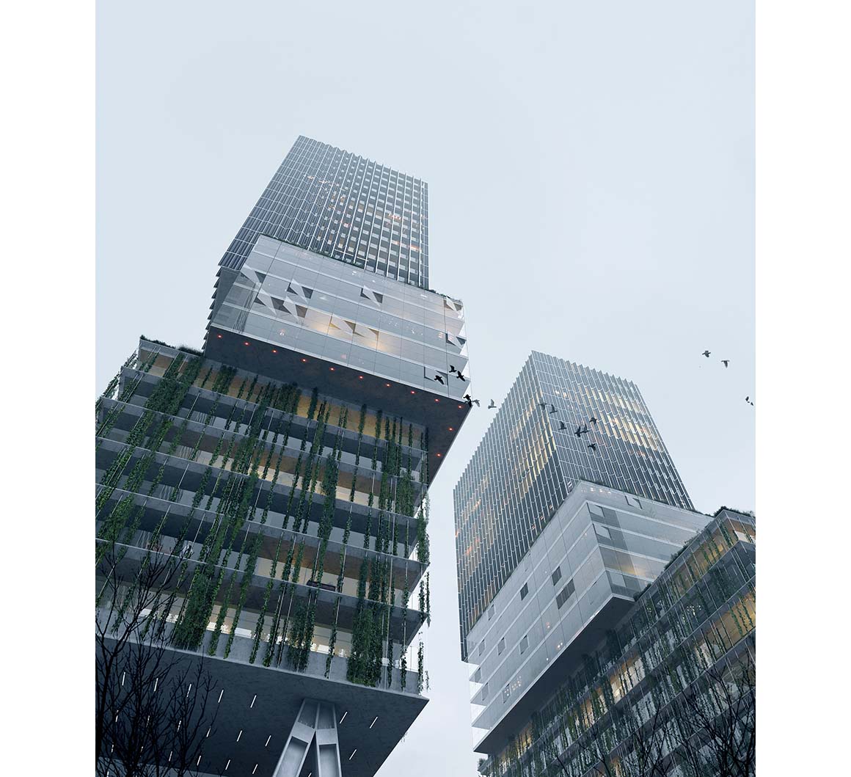

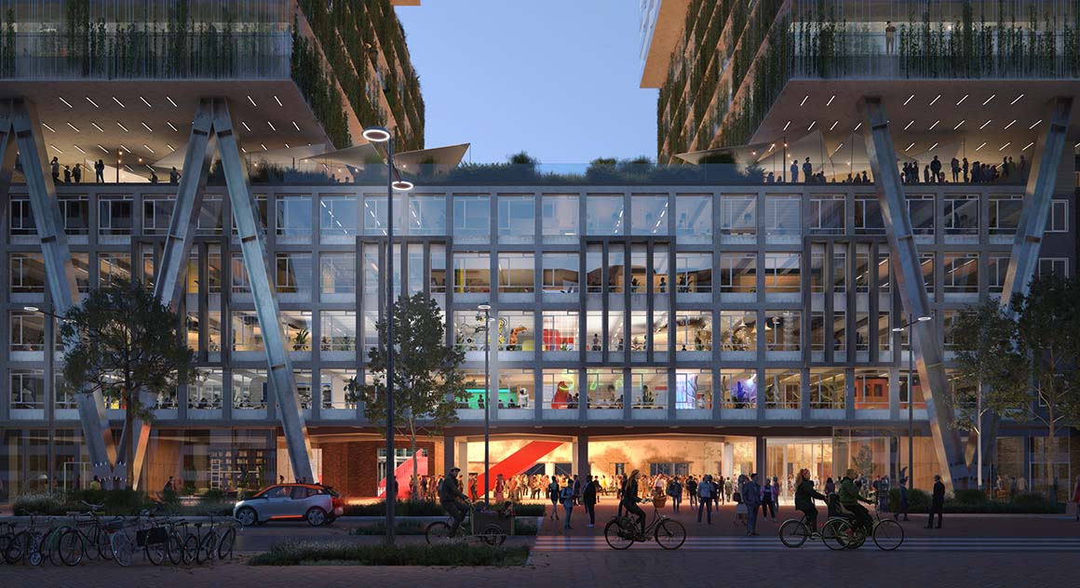
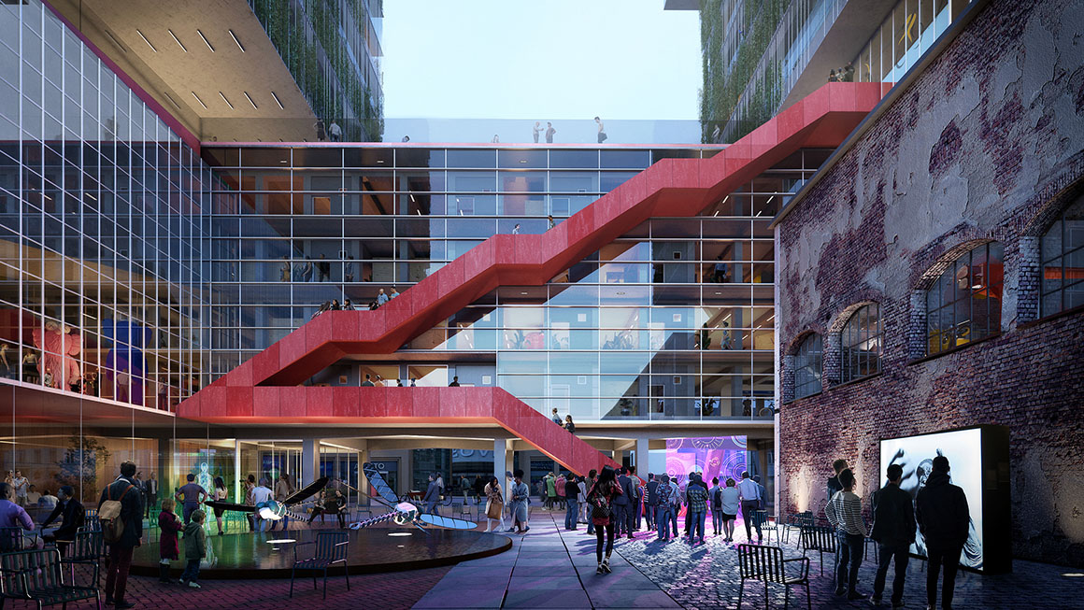
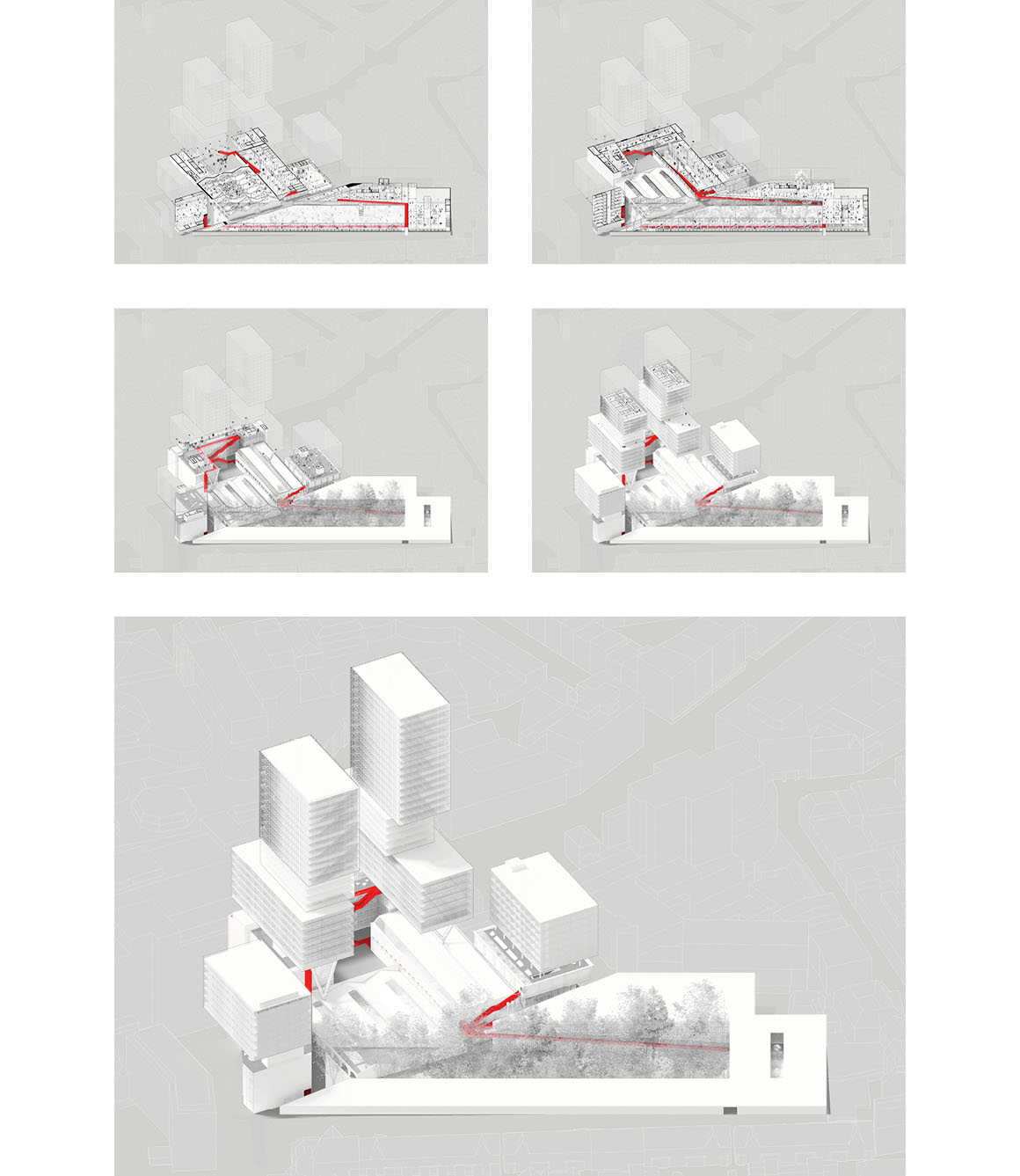
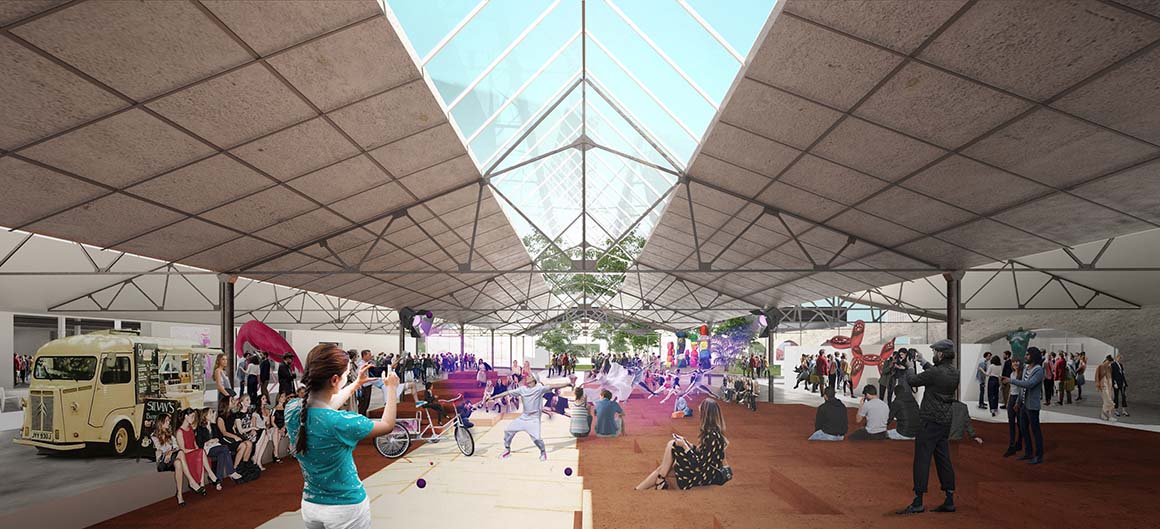
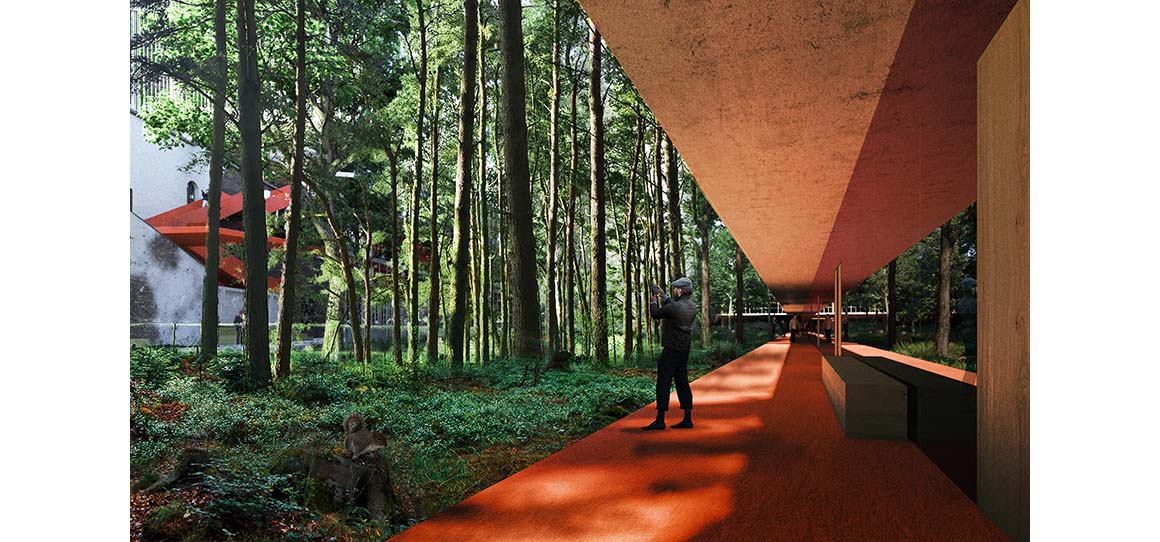
The Micro Forest will be a unique feature of the VDMA, occupying one-third of the site; it will be comprised of different vegetation species from Eindhoven’s natural surroundings. This urban forest will be a reminder for residents, office users, and passers-by of the city’s invaluable natural resources.
In response to the Municipality of Eindhoven’s vision to create a distinctive city identity through densification with high-rises, new residential buildings at VDMA have been designed as multi-story structures of stacked volumes that correspond to varying scales of the site’s surroundings. The lower blocks will have glass façades that evoke Eindhoven’s industrial architecture. Façades of the upper volumes will be installed with sustainable features, including green walls, and kinetic PV panels that optimize solar gain throughout the day.
A five-story volume with large floor plates wrapping around the Micro Forest will offer co-working spaces ideal for technological startups. A public route will connect all cultural, retail, and open spaces in the urban hub at different levels and link VDMA to the rest of the city center.
Building on the history and assets of Eindhoven as a center for technological innovation and industrial design, the revitalized VDMA will be home for the most innovative ideas in technology and culture, in Eindhoven and beyond.
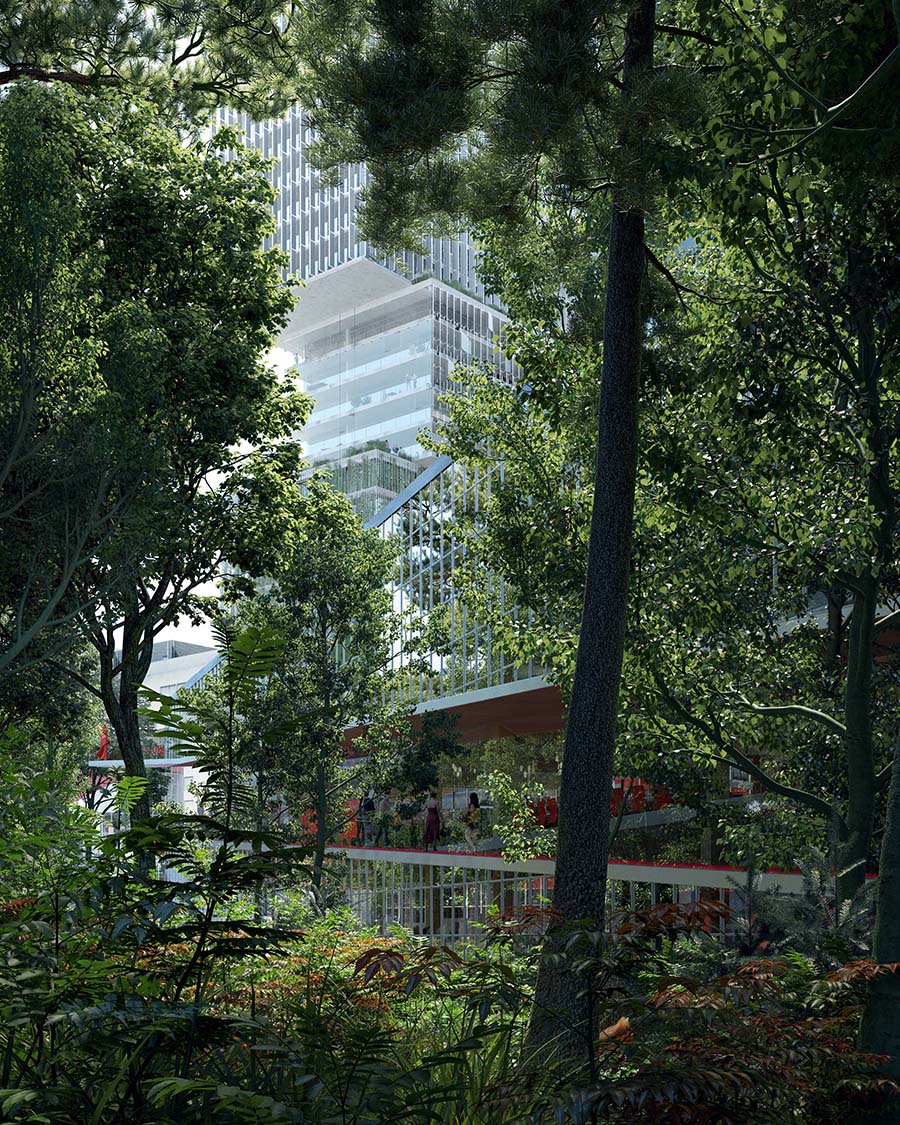
Project: VDMA (Van der Meulen-Ansemsterrein) / Location: Eindhoven, Netherlands / Architect: OMA + Being Development / Partner-in-Charge: David Gianotten / Project architect: Mariano Sagasta / Project team: Bozar Ben Zeev, Sandra Bsat, James Carden, Joana Cidade, Caterina Corsi, Benedetta Gatti, Federica Giorgetta, Lex Lagendijk, Jonathan Levine, Juliet Moore, Michael den Otter, Karolina Szczygiel, Chuchu Wu / Client: Being Development / Collaborating architects: Diederendirrix, FABRICations / Landscape architect: DELVA / Community program video, graphics: NulZes / Building physics and sustainability: DGMR / Structural engineer: IMD / Modular construction: NEZZT / Installations: Techniplan / Traffic consultant: Rebel Group / Rendering: ©Proloog (courtesy of the architect) / Model photography: ©Frans Parthesius (courtesy of the architect)





























