Reinterpreting regional tradition beneath a single roof
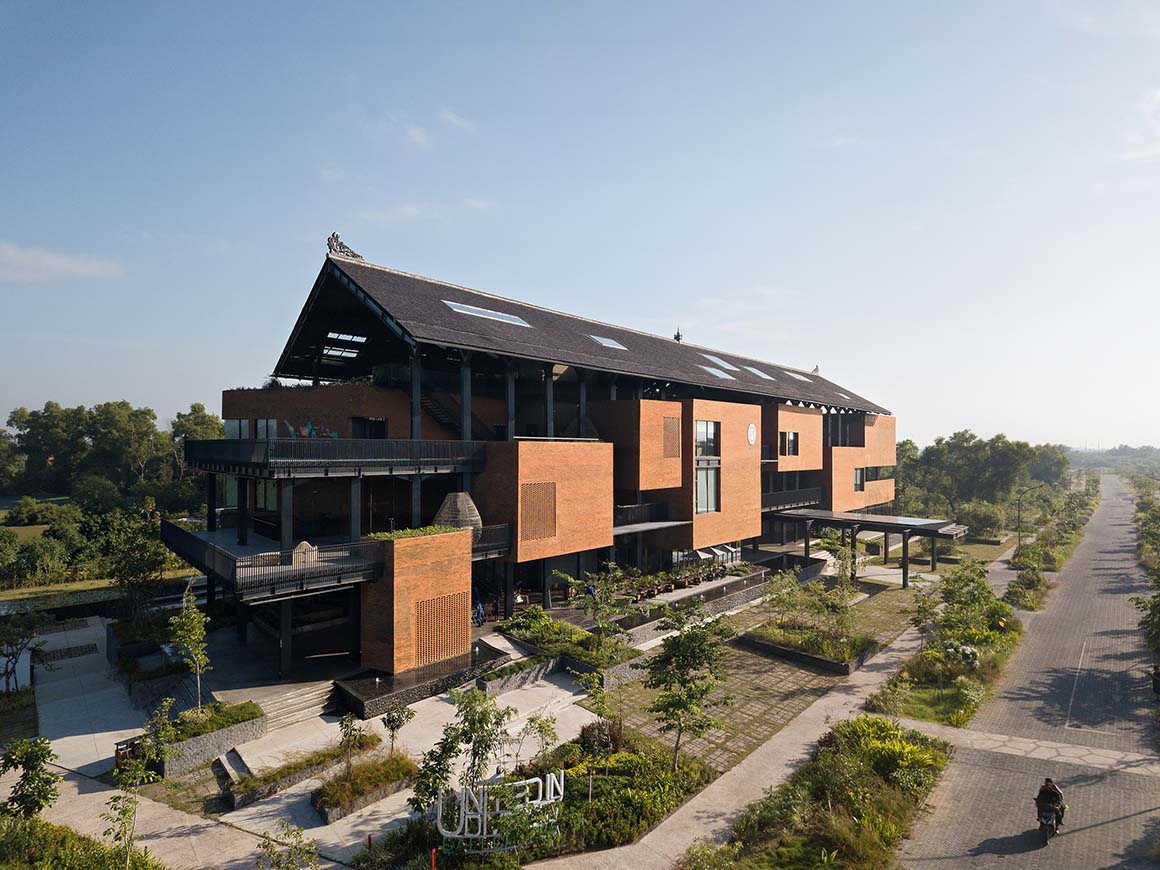
Located on Serangan Island in Bali, the United in Diversity(UID) Campus is a contemporary reinterpretation of local architectural traditions. On a site measuring approximately 60 by 140 meters, a single expansive roof brings together diverse programs of commerce, education, work, and events. The building form is based on the Balinese Bale, a multifunctional hall with a pitched thatched roof, its profile symbolically extending toward the mountains and sky. The architect expanded this traditional structure into a super-roof that encompasses the entire program.
Each function is housed in a distinct brick volume, supported by steel columns that rise to the roof.
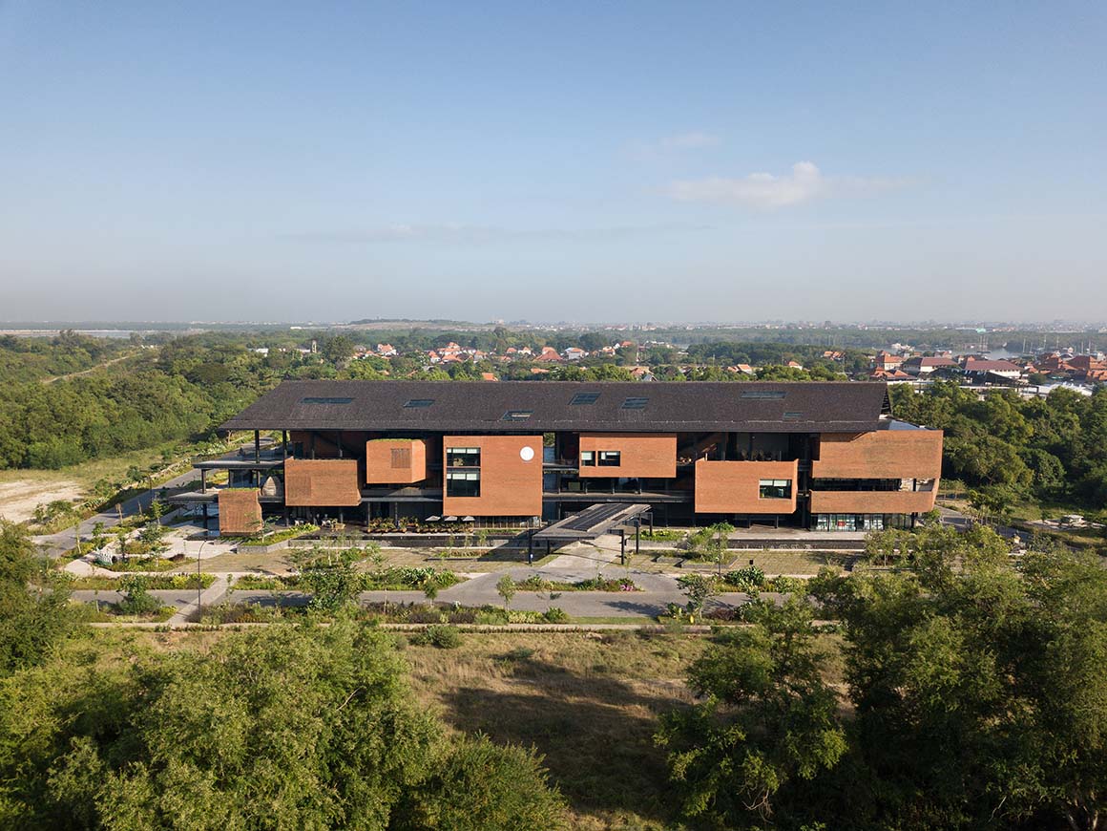

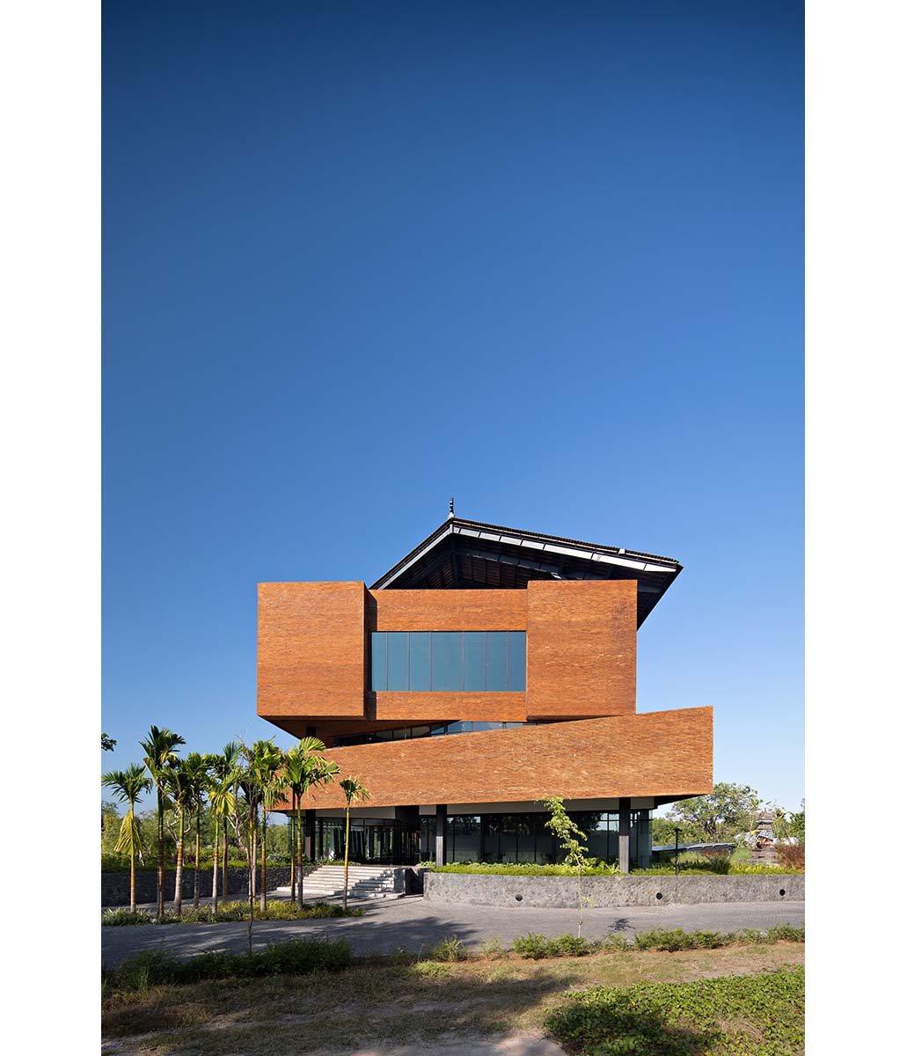
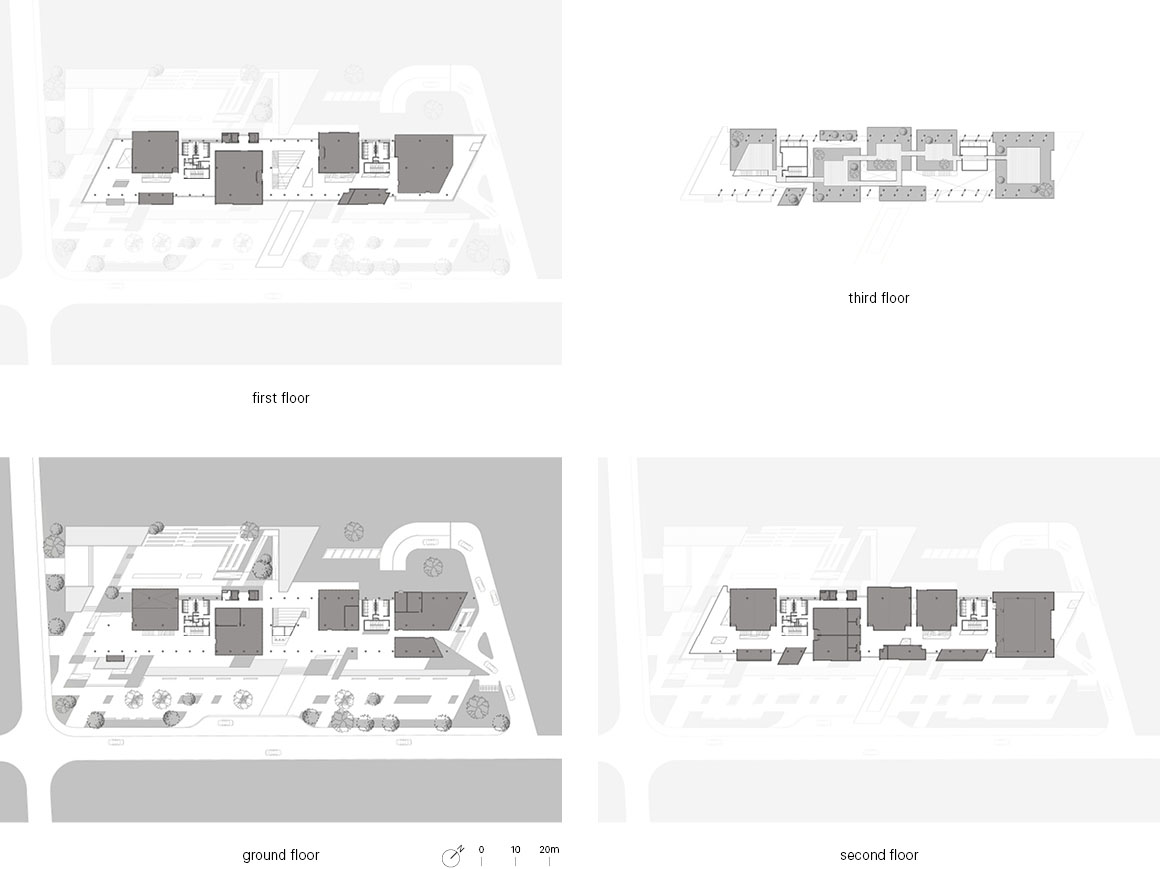
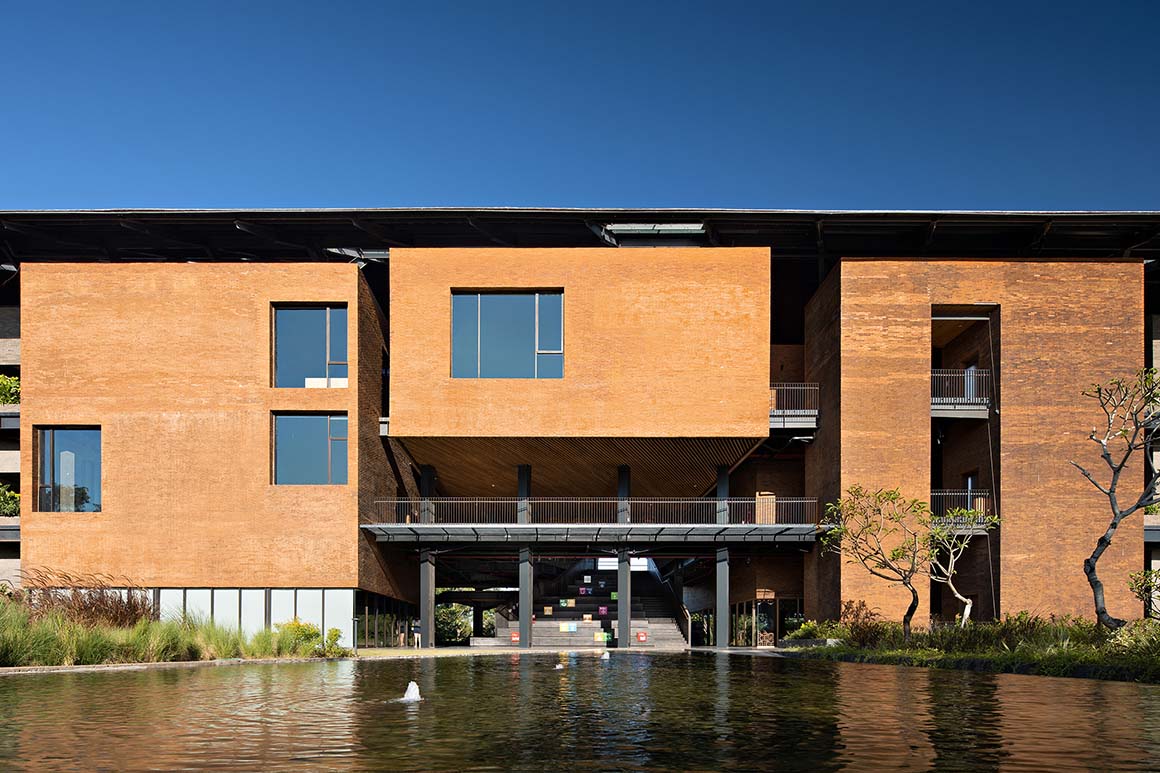
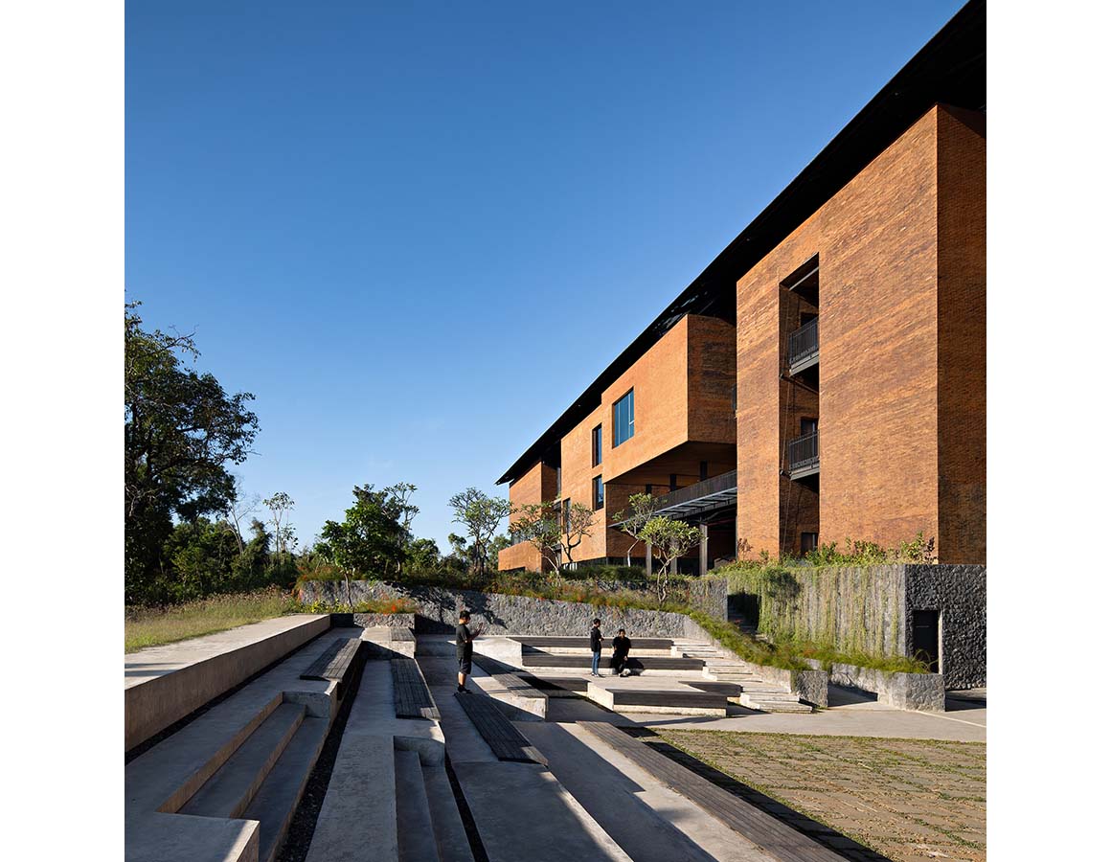
Designed in response to Bali‘s tropical environment, the project adapts cultural heritage to contemporary needs. The gaps between roof and volumes, and between one volume and another, act as passages for airflow and become open community spaces. The floor plan is organized along two intersecting axes: a horizontal axis that establishes order across the building, and a diagonal axis pointing toward Mount Agung, the island’s sacred peak. On the first floor, retail spaces open through glass façades to the surrounding landscape, while an outdoor amphitheater extends activities outward. The second and third floors contain classrooms and co-working areas, while the third floor also houses offices, a multipurpose hall, and a media room. Directly beneath the roof, decks and lounges provide panoramic views of Bali‘s natural scenery.
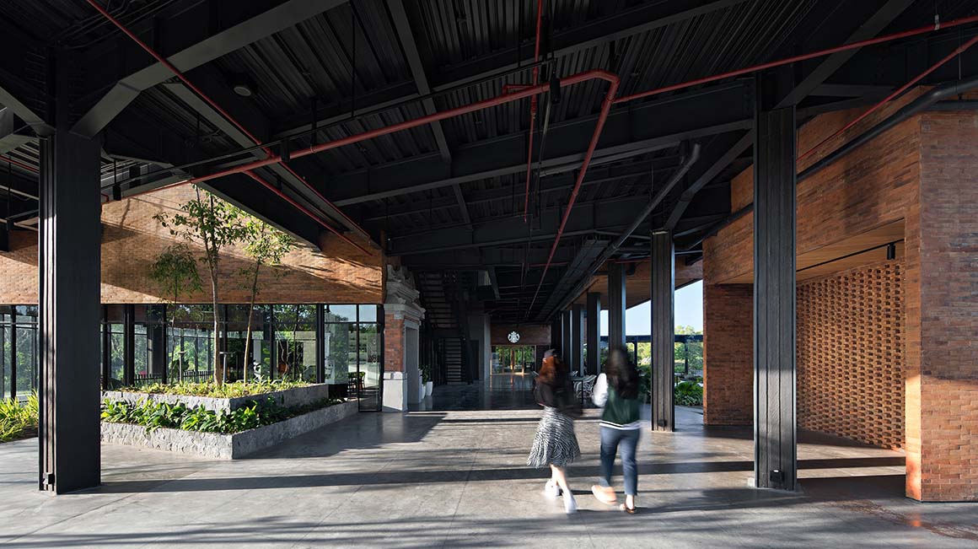

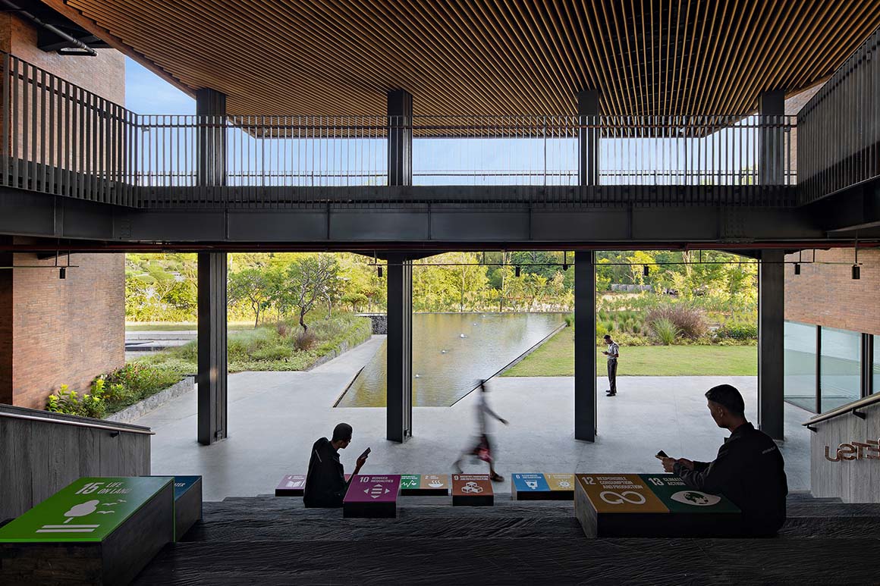
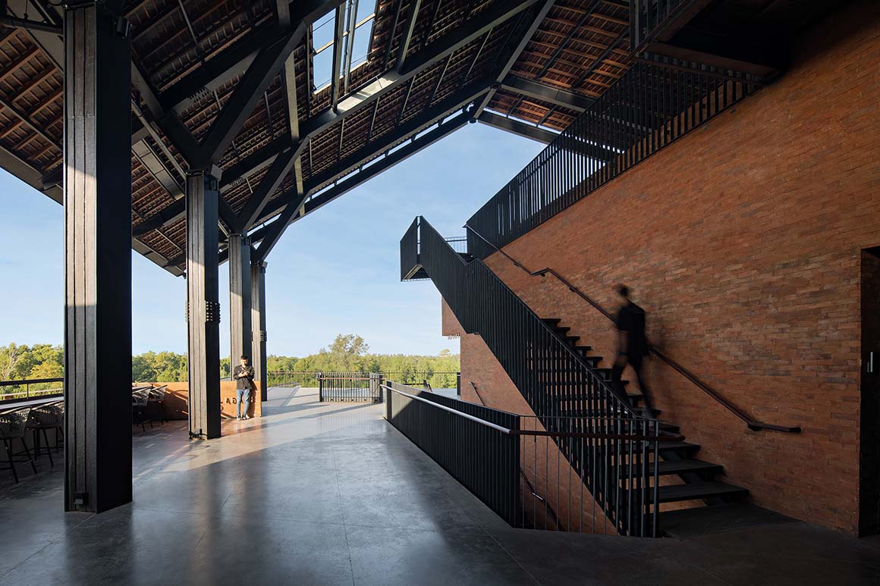
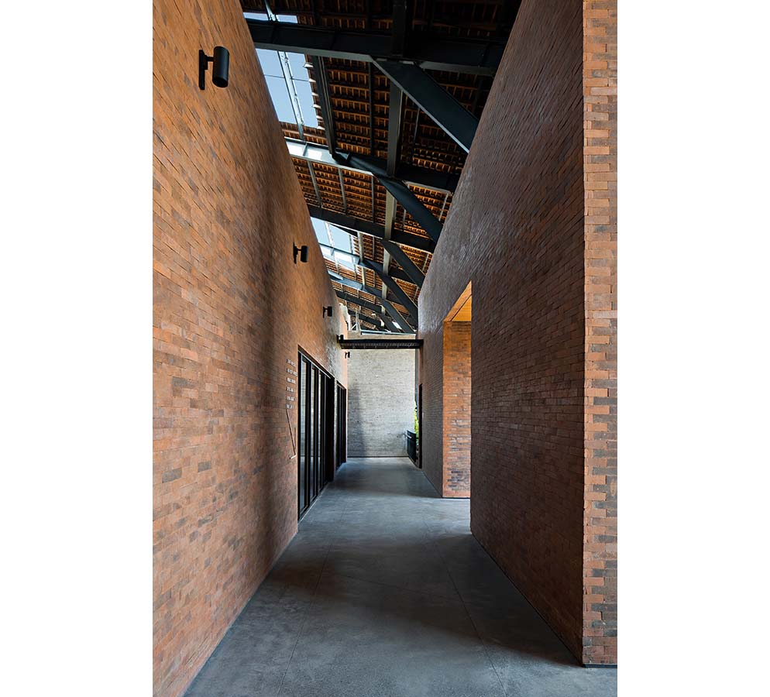
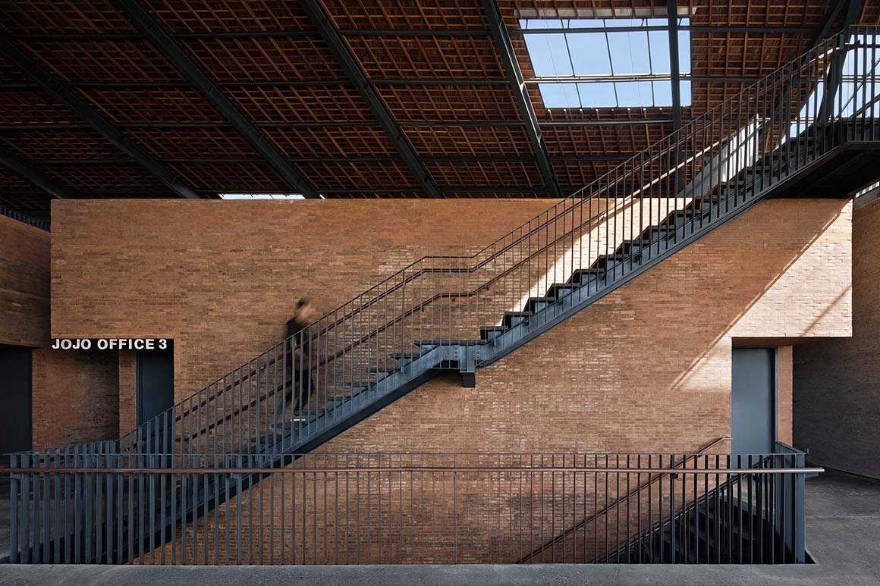
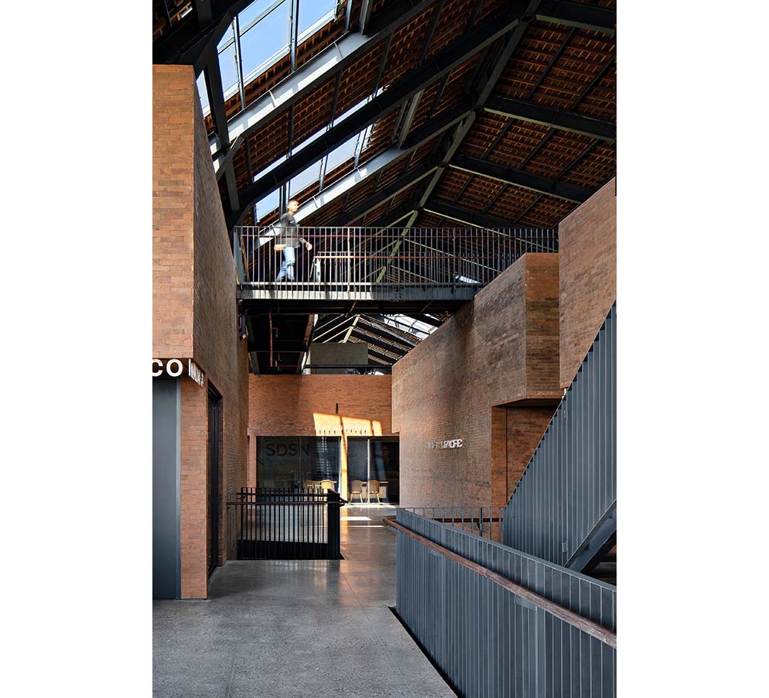
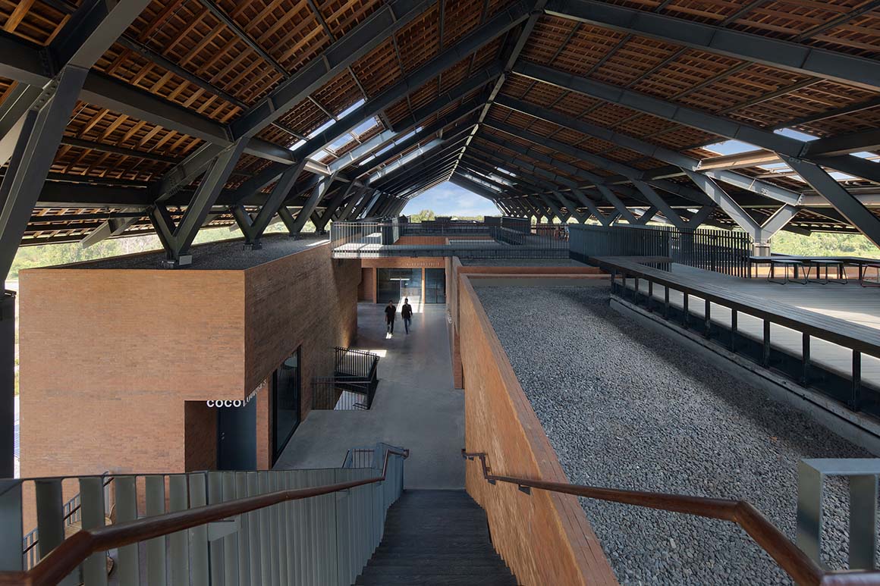
This spatial configuration allows air-conditioning to cover only about 30 percent of the total floor area. Open corridors maintain comfort year-round through natural ventilation, complemented by passive cooling strategies such as rooftop greenery, water features across the site, and the thermal mass of broad concrete slabs.
Balinese architecture is rooted in harmony between humans, nature, and the divine. The UID Campus translates this principle into a contemporary architectural language: functional brick volumes, the open voids that foster communal life, and the overarching roof that unites them under the sky. Solid enclosures and open intervals coexist beneath one roof, creating visual and acoustic connections that mediate exchanges between people and nature, offering users a distinctive and dynamic spatial experience.
Project: United in Diversity Campus / Location: Serangan Island, South Denpasar, Bali, Indonesia / Architect(s): Willis Kusuma Architects / Lead Architect: Willis Kusuma / Lead Team: Laurencia Angelia / Design Team: Marco Victorio, Valenzia Natasha, Seulgi Yoon Suak / Engineering & Consulting: Structural: PT. Cipta Sukses / Landscape Architecture: PT. Bukit Kembar Permai / Interior Design: Cassa Design / General Constructing: PT. China State Construction Overseas Development Shanghai / Engineering & Consulting: Mep: PT. Sumber Daya Agung / Engineering & Consulting: Lighting: MAW Design / Use: Higher education facility / Gross Built Area: 13,100m² / Completion: 2022 / Photograph: ©Mario Wibowo Photography Studio (courtesy of the architect)



































