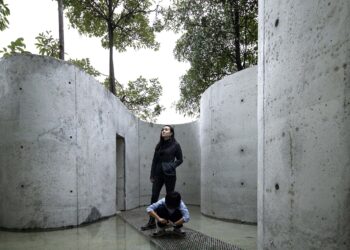A dwelling and studio sharing courtyard
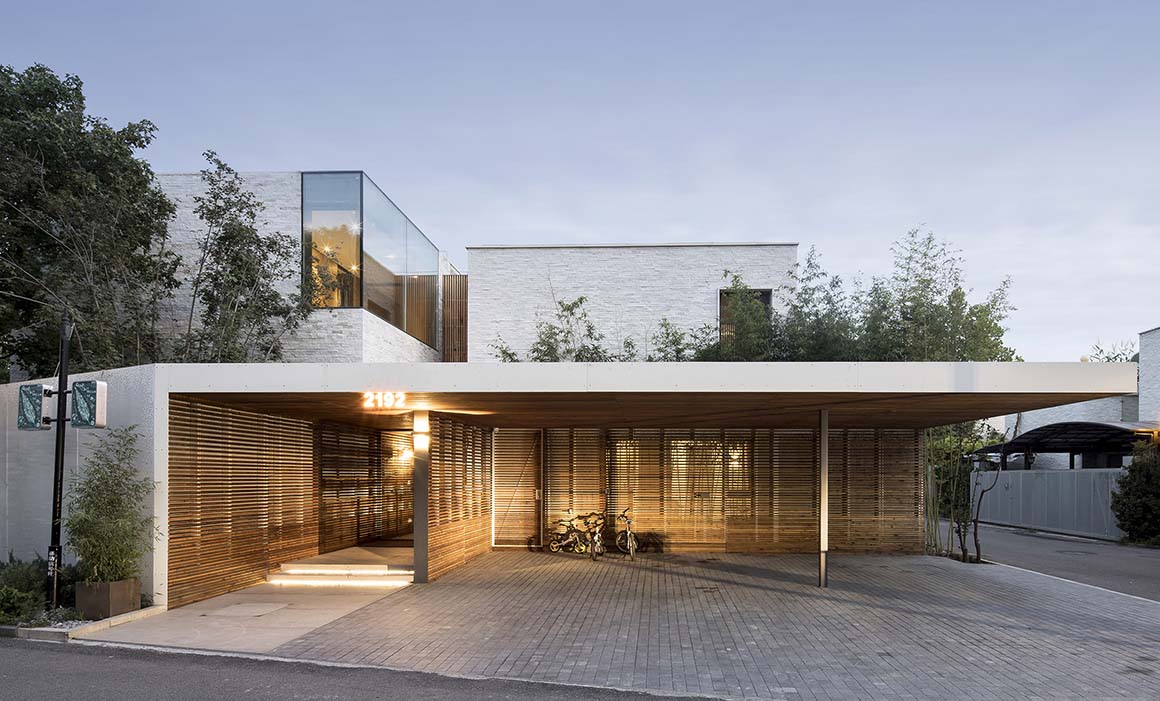
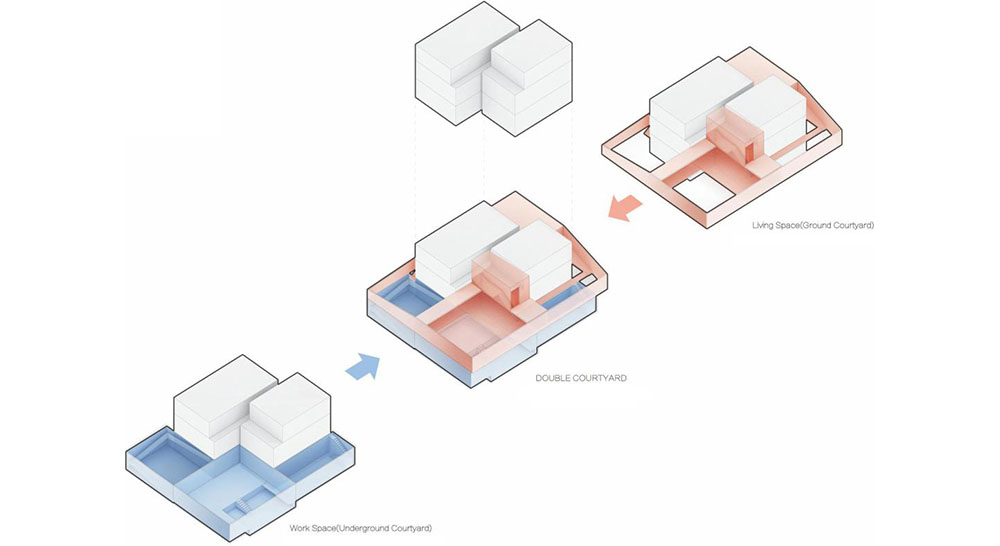
This intervention, in the home of an artist, is the result of his wish to integrate an art studio into his house in a way that would not interfere with his family’s day-to-day life.
The spatial system of the house is divided in two: above and below ground. The home’s original volume is still used for daily living, while the below ground volume is a wider, more individual and more flexible studio space. Each conveys a completely different atmosphere while maintaining an intrinsic connection to the other in the vertical direction. In this way, two different yet overlapping parallel worlds are created.
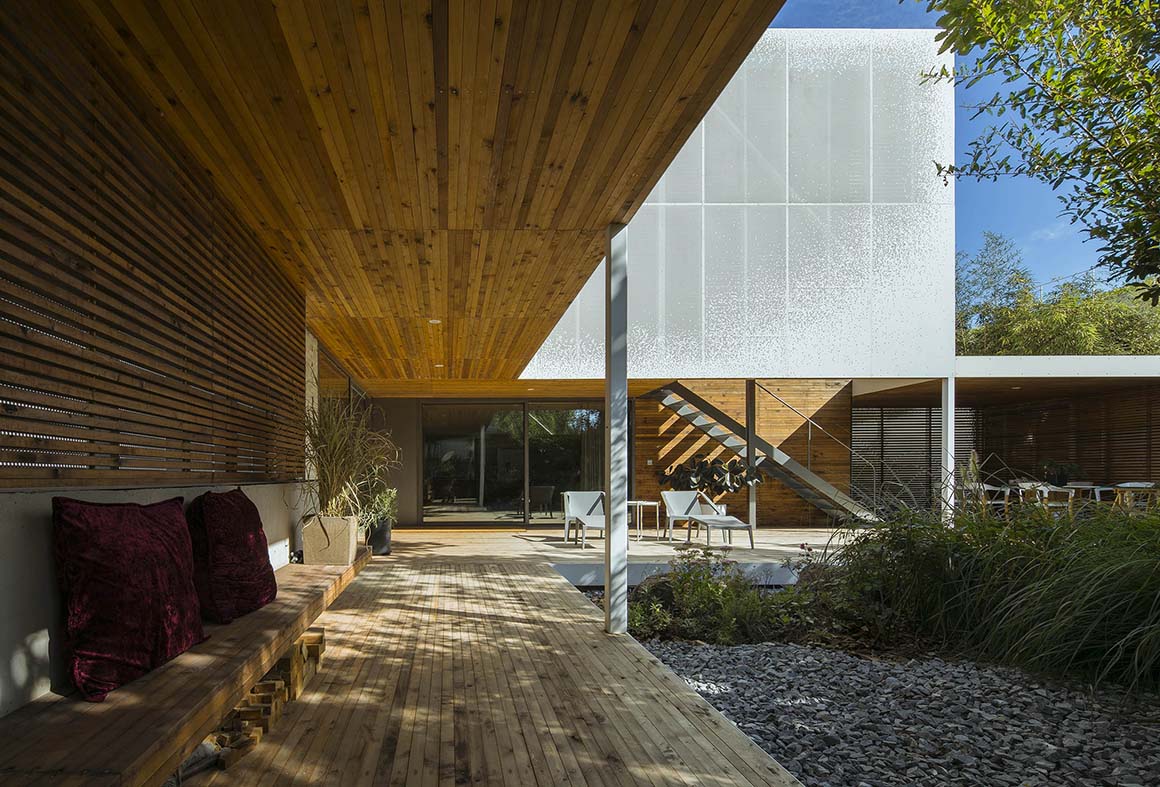
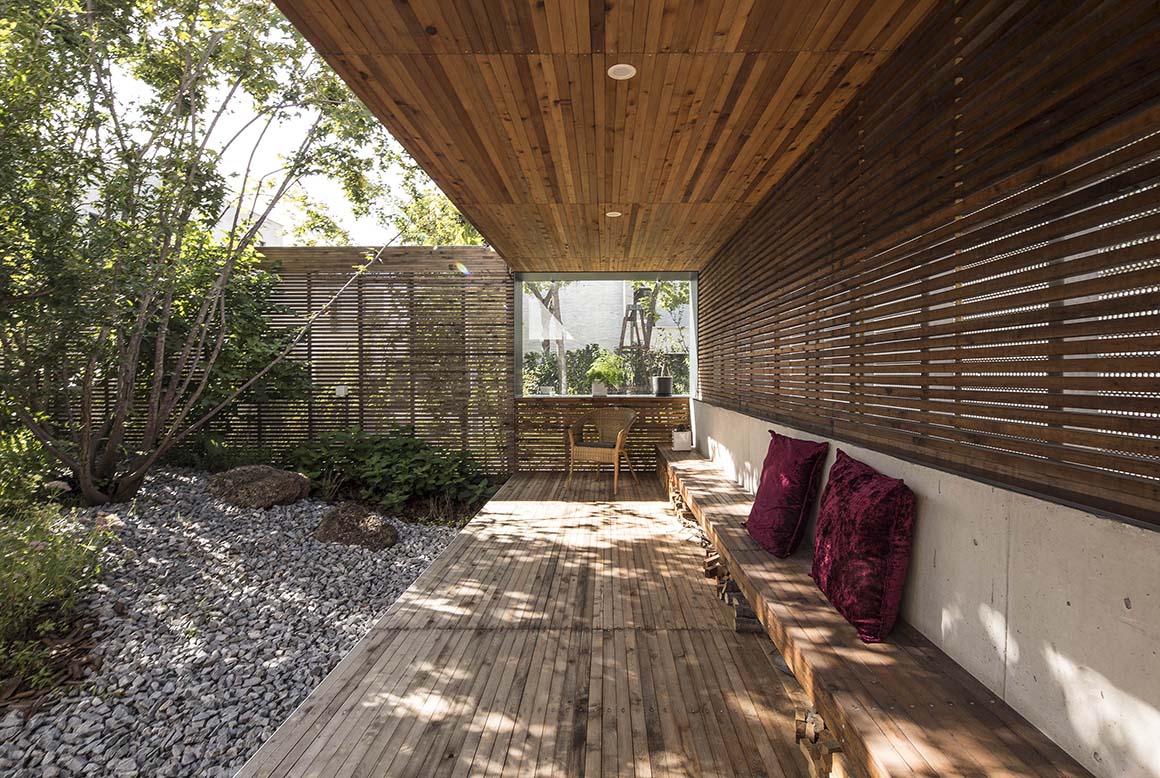
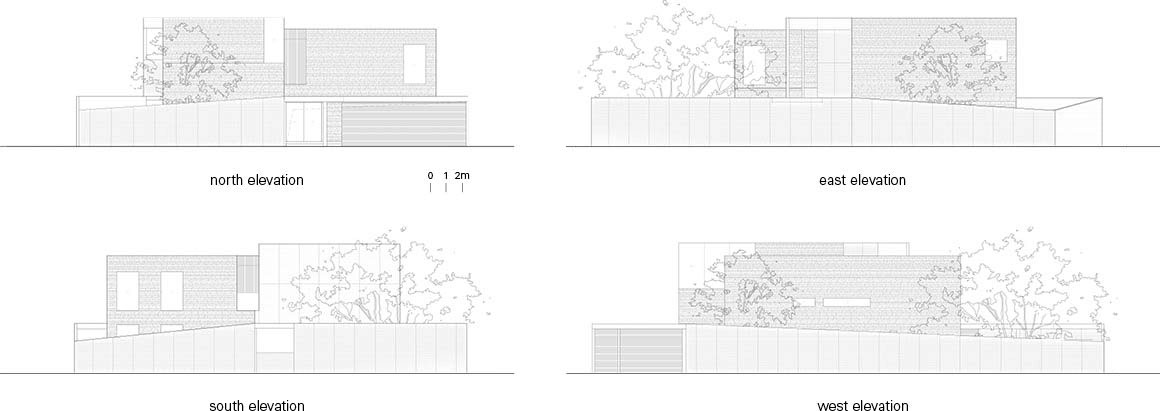
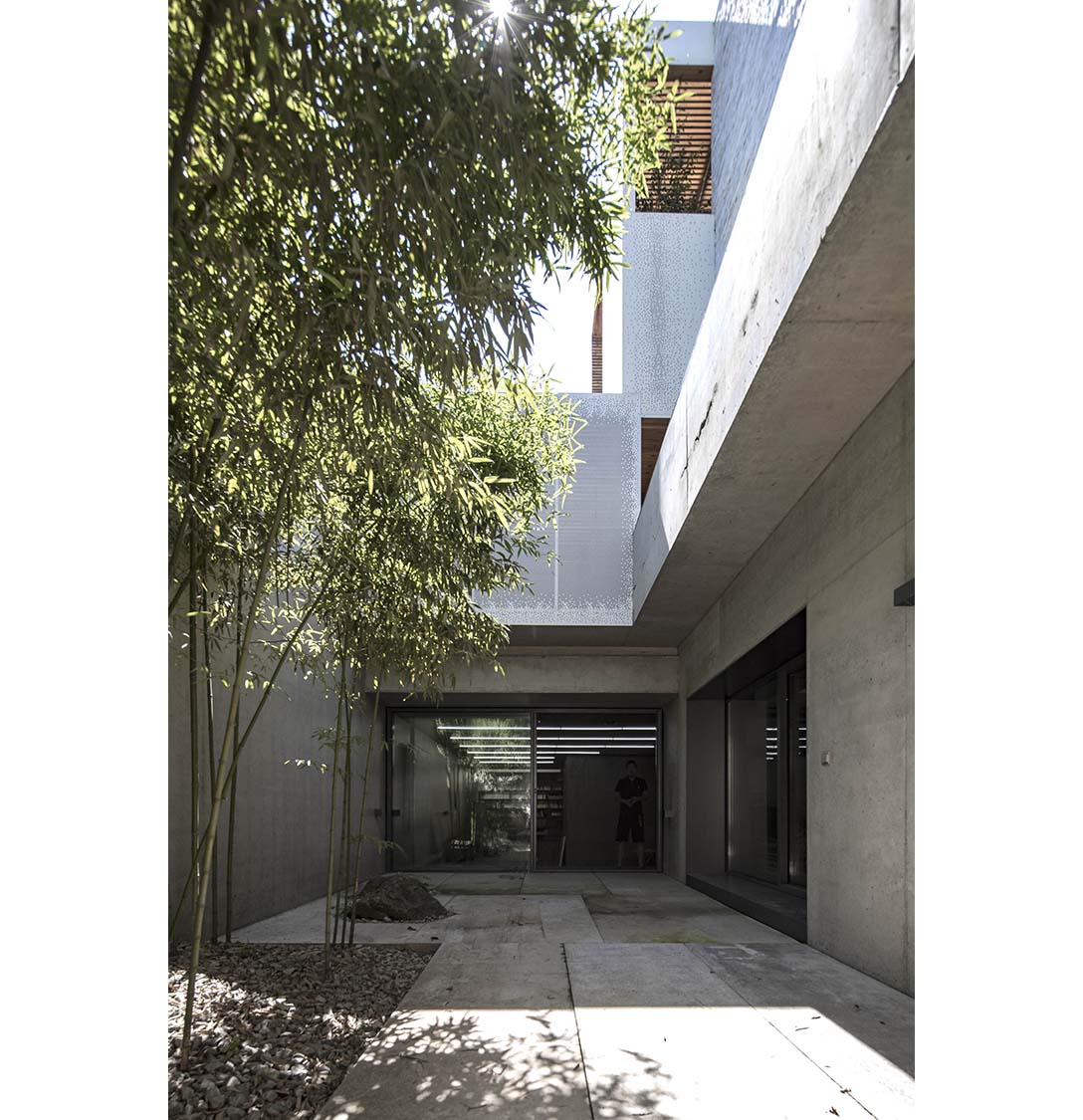
The above-ground courtyard home is the place where the family lives. The roof of the underground studio forms the landscape of this home. The rich planting provides a relaxing and comfortable environment for the family, which allows the children especially to enjoy a verdant garden space.
The underground space is the place for the creation of art. Although the space below ground is limited, two large underground courtyards are designed at both ends of the space to ensure its sufficiency. At the same time, these provide the necessary natural lighting and ventilation to the underground studio, while creating two quiet and independent spiritual worlds. These courtyards are connected to the interior space, meaning that the interior and exterior areas have become inseparable space unities. Natural light changes from bright to dark, then back to bright again.
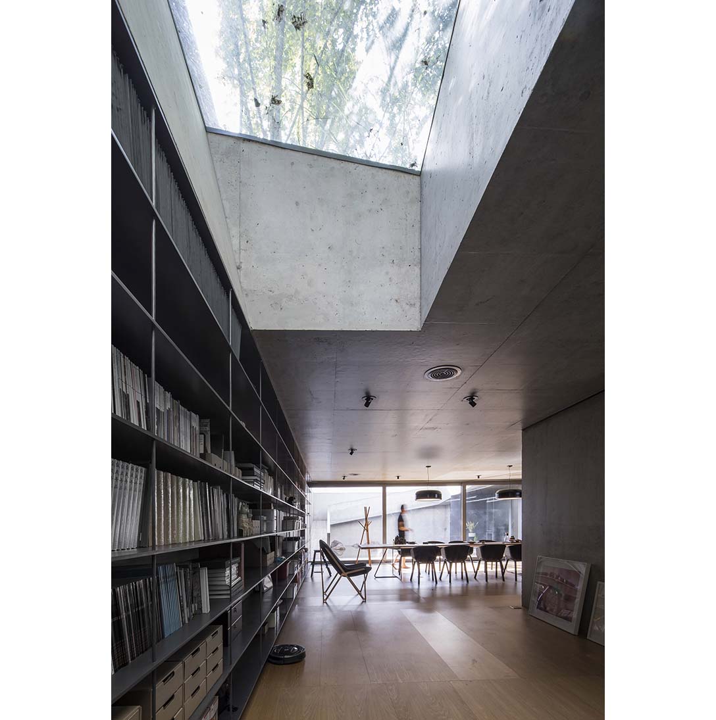
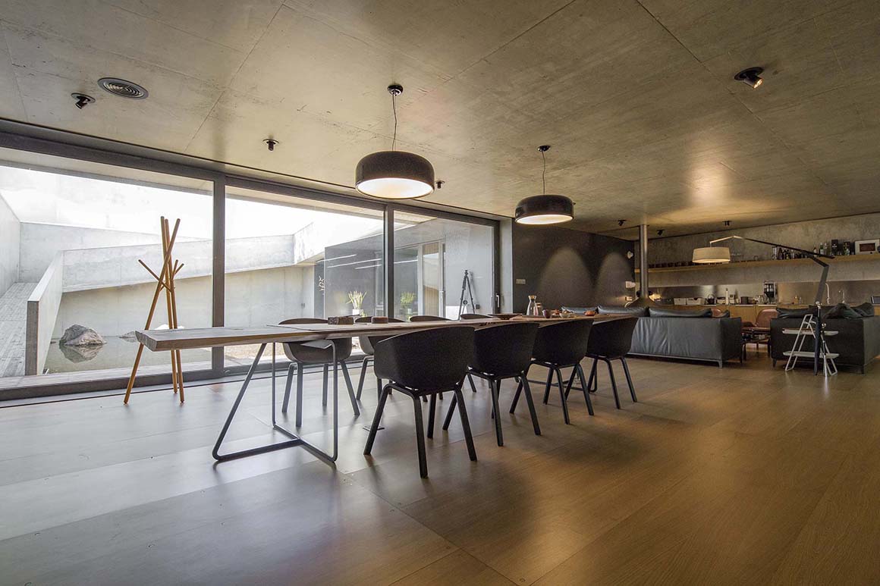
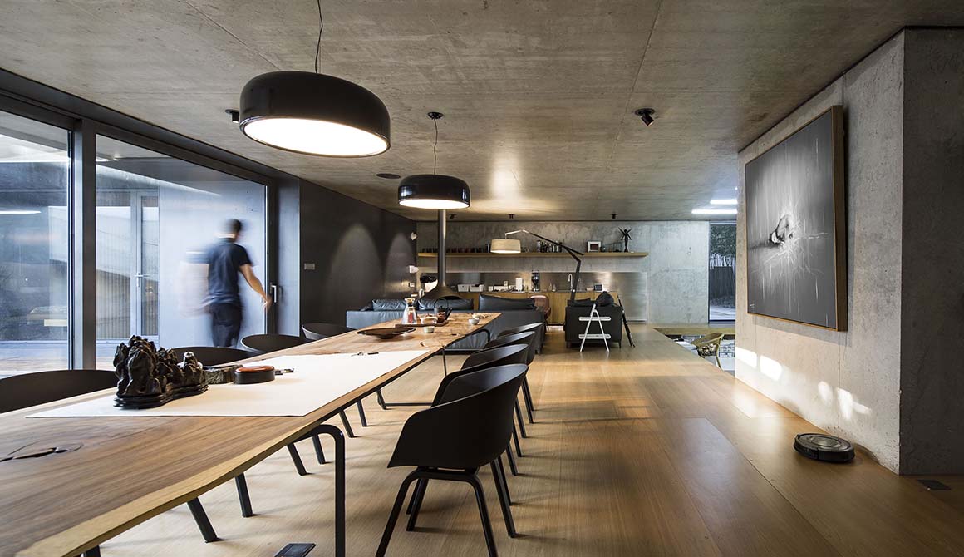
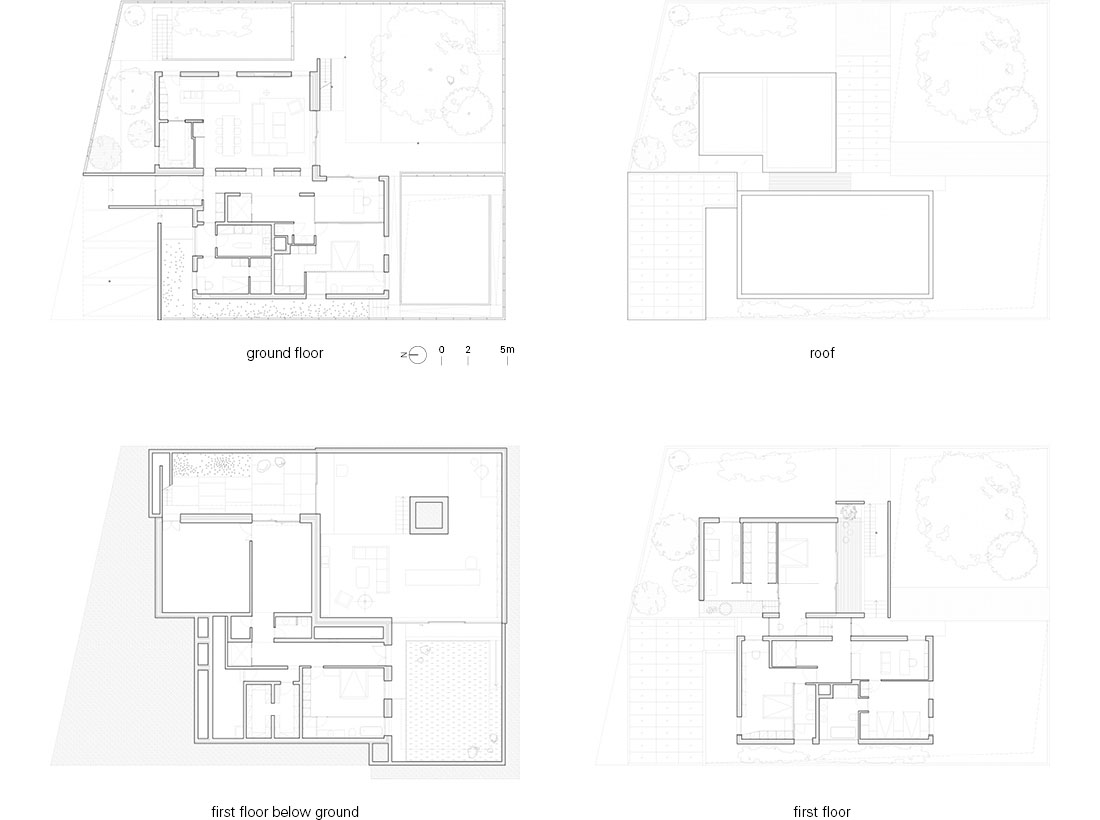
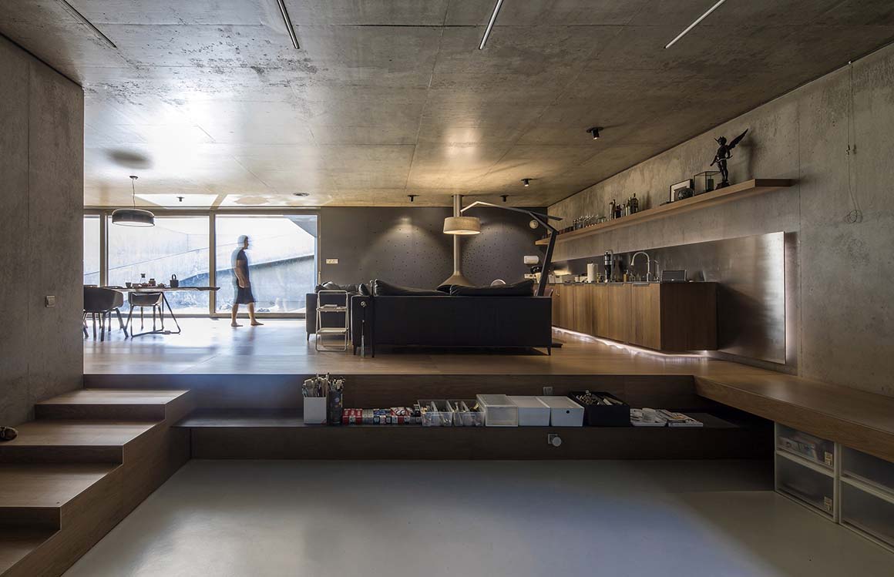
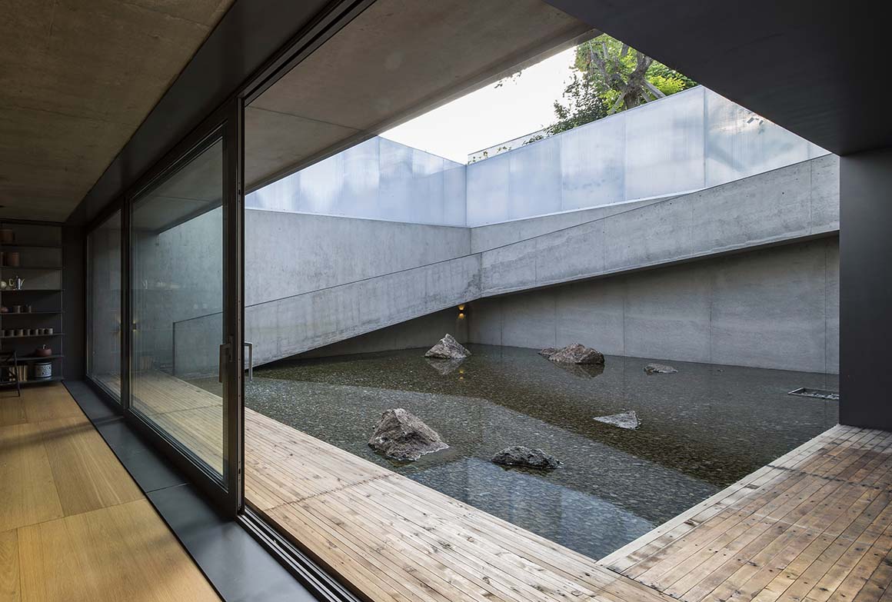
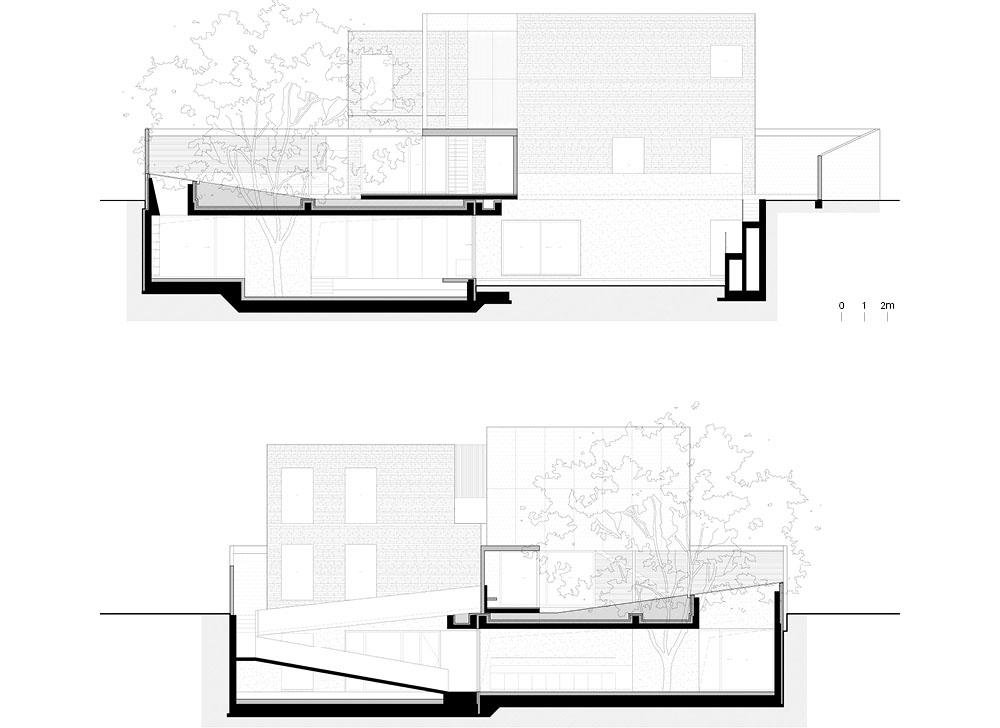
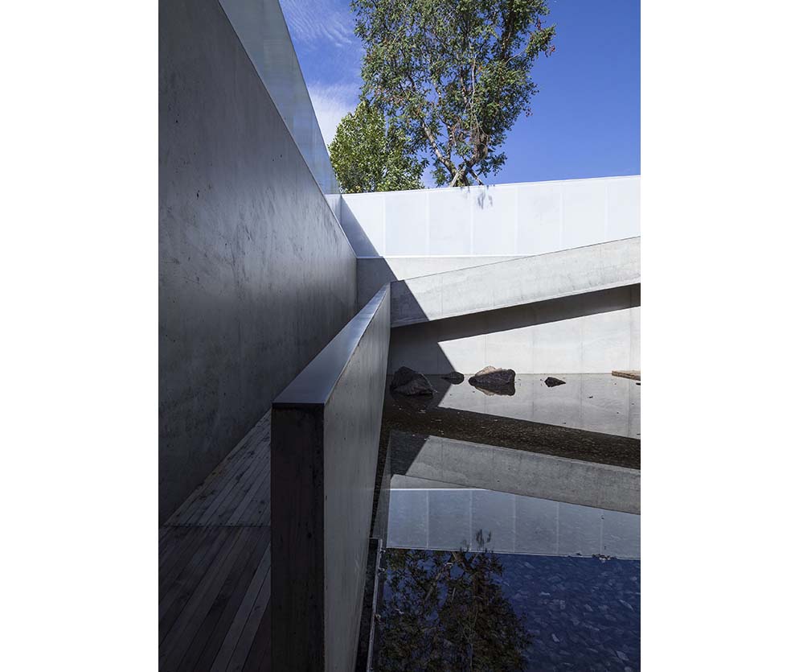
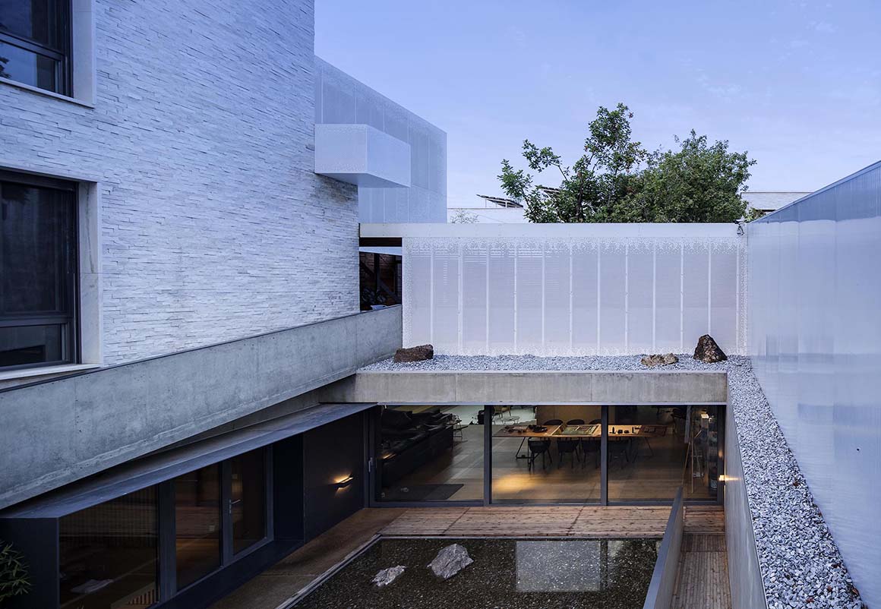
The landscape here has almost no extra features except for water and bamboo, which makes the atmosphere of the whole space feel like solidified air – quiet and deep – providing the creator with a place to think independently.
In these two parallel worlds, divided by the ground, a new definition of the home is announced. The above ground courtyard is wrapped in mild solid wood and translucent perforated aluminum panels, and the semi-outdoor terrace combines rich green plants creating a comfortable environment. The underground space, surrounded by bare cast concrete gives a cold and stone-like character, while revealing a firm and profound independence. Moreover, the underground space is free from the influence of the outside world, allowing the artist to feel that he has gained a certain liberty for his soul.
Project: Two-fold Yard / Location: Beijing, China / Architect: TAOA / Lead architects : Tao Lei / Design team: Tao Lei, Chen Zhen, Kang Bozhou, Li Jing, Zhang Jinghong / Clients: Wang Xiaobo (Independent artist) / Engineering: Team Li Yi / Landscape, Interior: TAOA / Construction: Team Sheng Changwei / Bldg. area: 520m² / Completion: 2018 / Photograph: ©Tao Lei (courtesy of the architect)





























