Three layers; engaging with the street, forming the core, and offering panoramic views
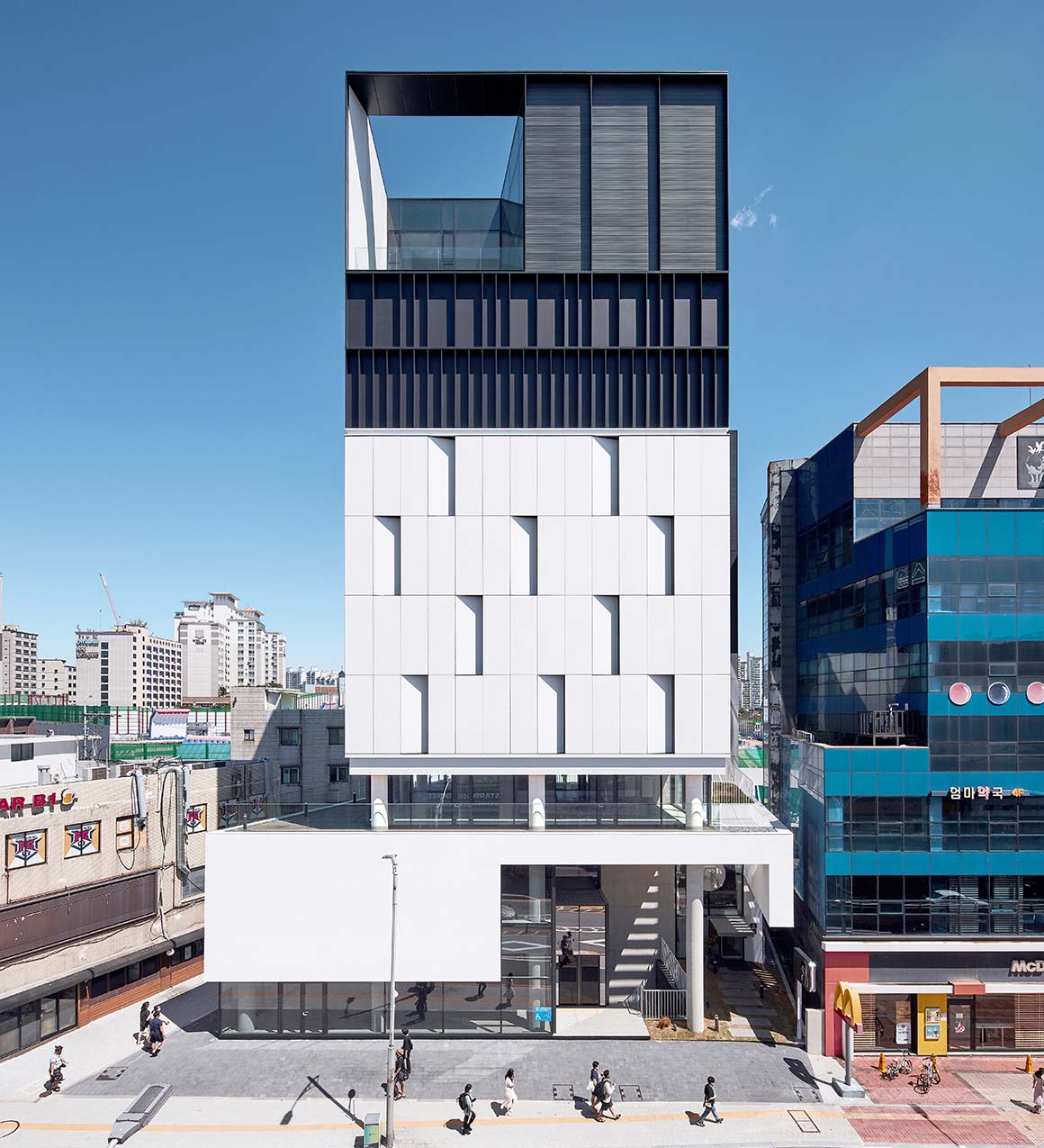
The major street connecting HUFS Station to four nearby universities sees a high volume of pedestrians and vehicle traffic. Located on this bustling avenue, the mass of Triplet Code Imun is elevated and opened with glass façades. The voids on the ground-level façades provide multiple points of entry from various directions. A podium extending from the ground level to the third floor interacts with the street, facilitating communication and accessibility.
The public open space, landscaped with natural greenery, enhances the entrances of the multi-level commercial area, while the sunken design improves the lighting and usability of the underground spaces, enabling a more expansive vertical circulation. On the podium’s third floor, a terrace overlooking the active street offers a wide open space. This area functions as a shared lounge accessible from both the lower and middle levels.
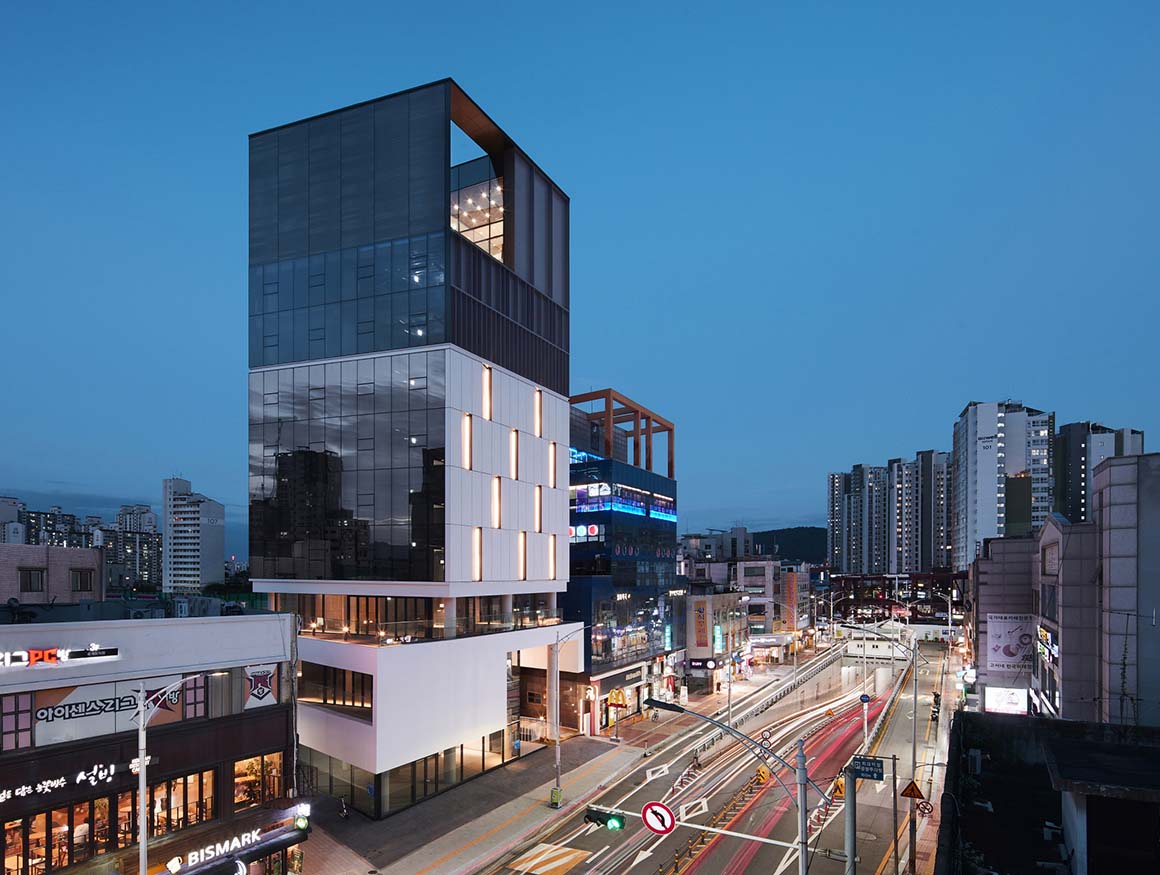
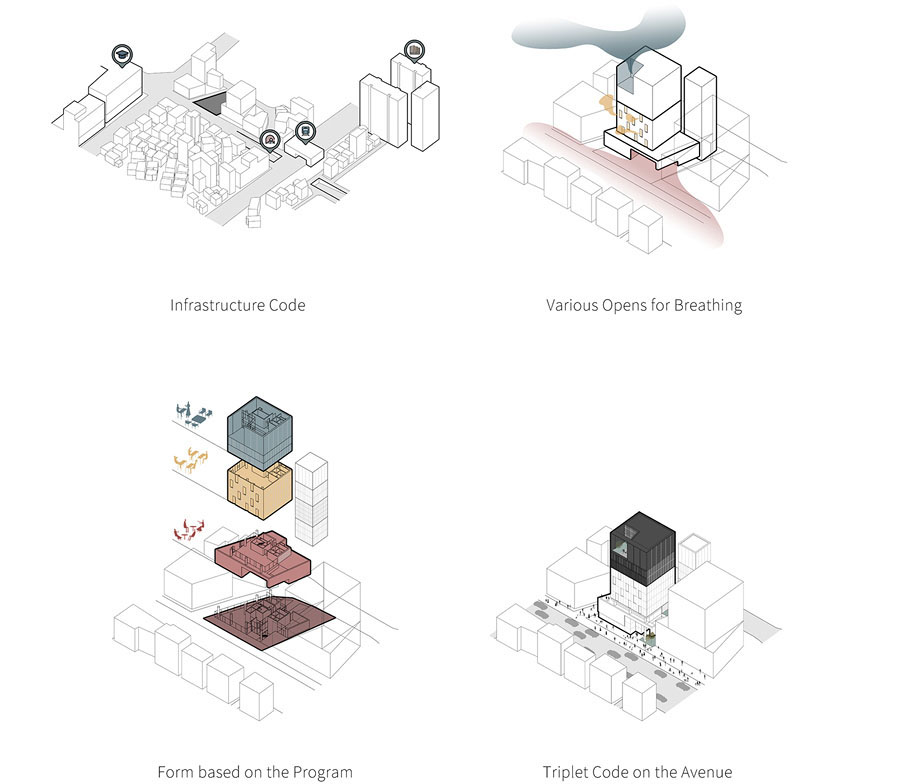

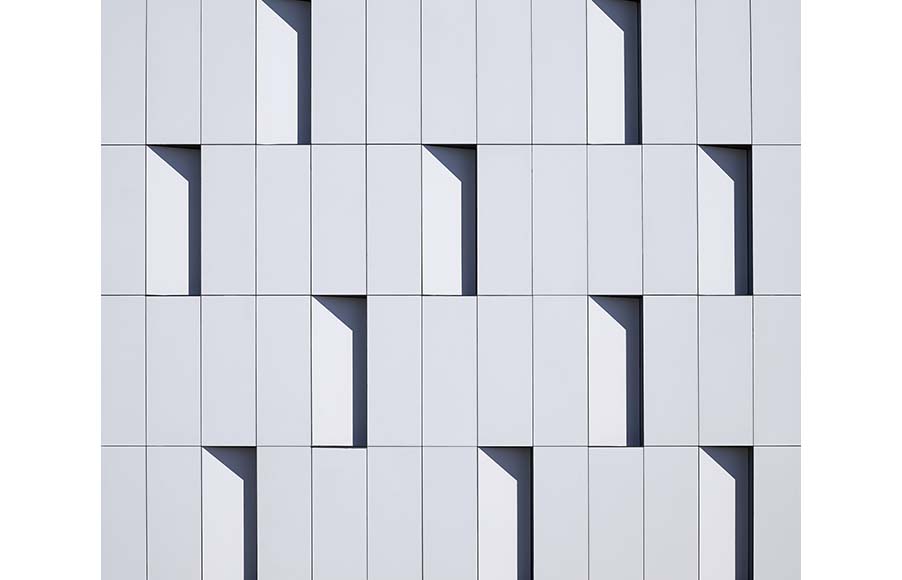
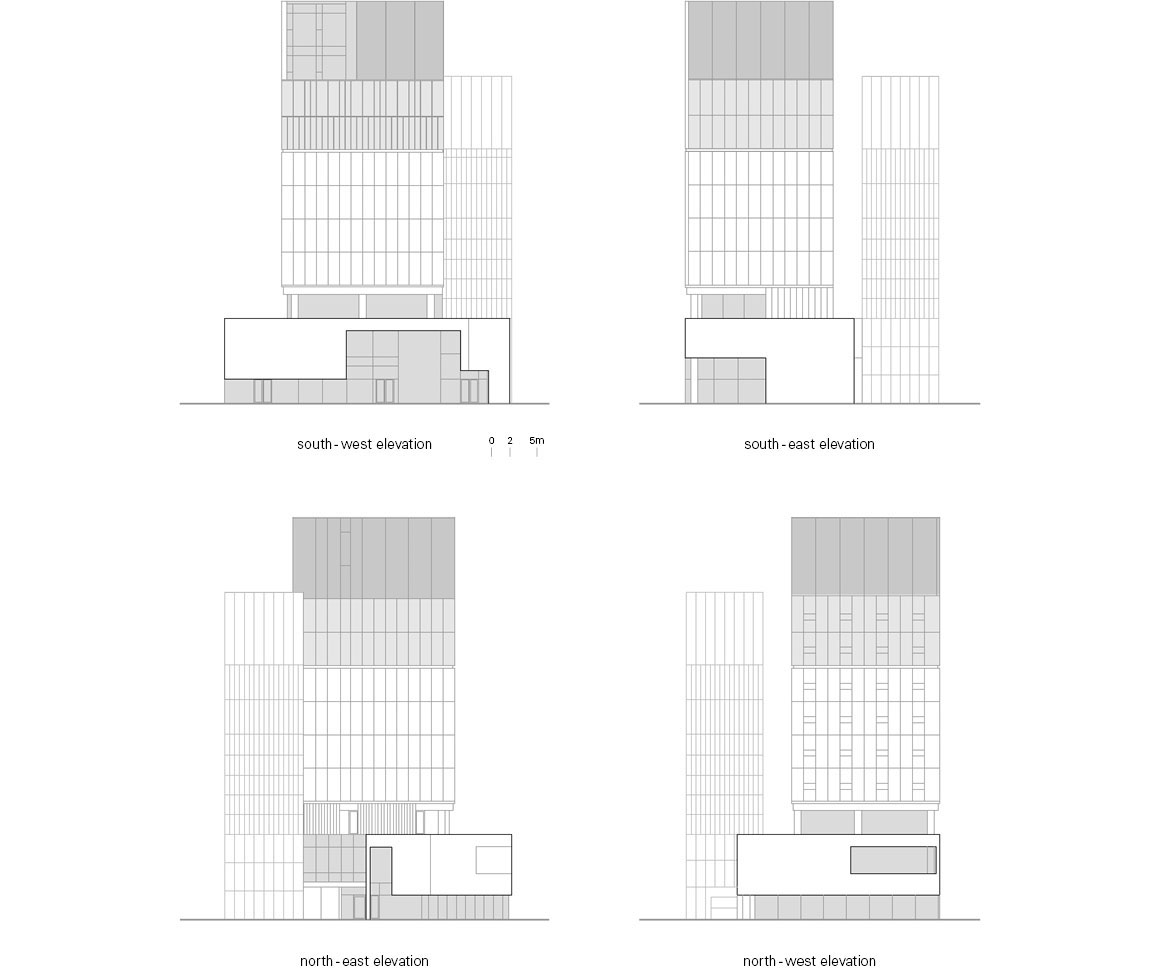
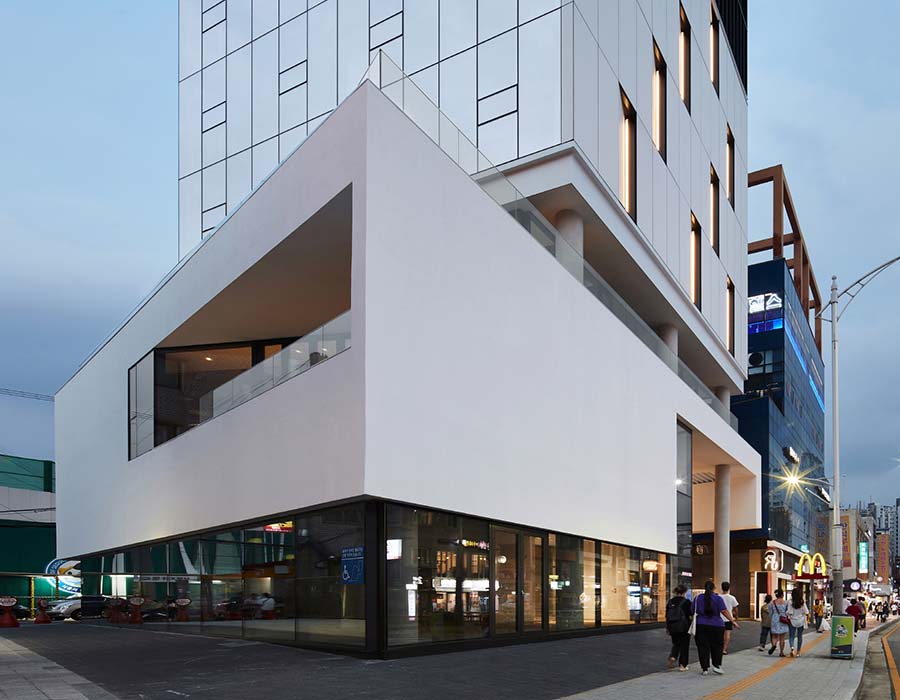
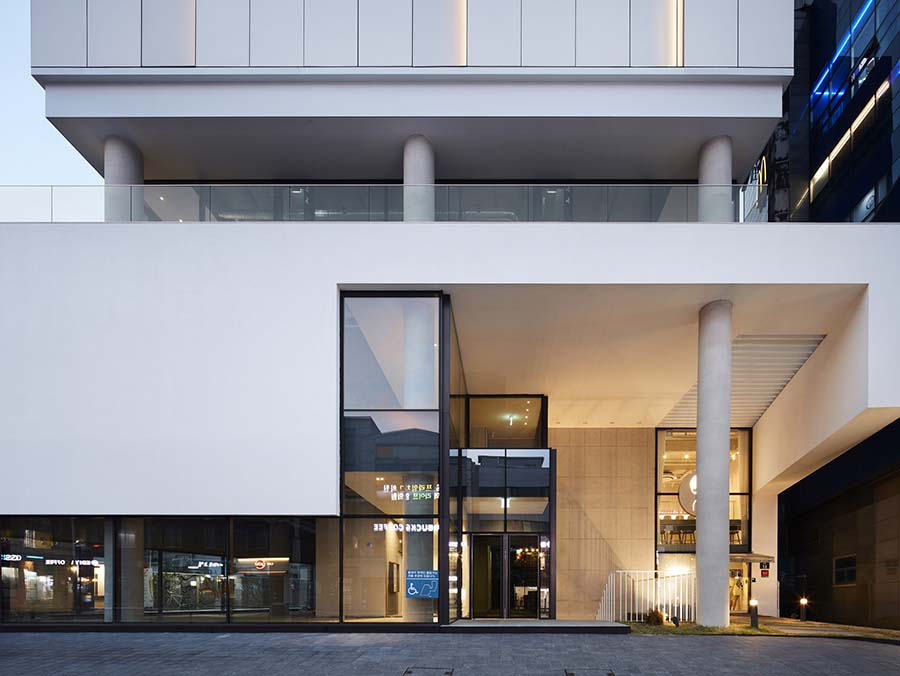
The mid-levels of the building, which form the main structure, are highlighted by a clean, white volume that conveys a sense of orderly simplicity. This feature makes the building highly visible, not only along the street but also from the distant HUF intersection. Inside, the spaces are designed with a neutral and adaptable layout to accommodate various leasing purposes. While the upper floors serve a similar office function as the mid-levels, they are distinguished by a darker metallic exterior, emphasizing a functional separation. These floors include a rooftop garden offering skyline views, as well as a double-height interior space functioning as a sky lounge, designed for cultural or private corporate use.
The name ‘Imun’ originates from gates historically built at village entrances during the Joseon Dynasty to prevent invasions. Triplet Code Imun stands at a gateway-like location connected to the Dongbu Expressway, which links Seoul to the greater metropolitan area. With the planned underground development of the expressway and the construction of large-scale townhouse complexes, Imun is projected to transform into a new town. Considering the anticipated vibrancy of the area, the building’s openness and accessibility will serve as a fitting response to the region’s evolving landscape.
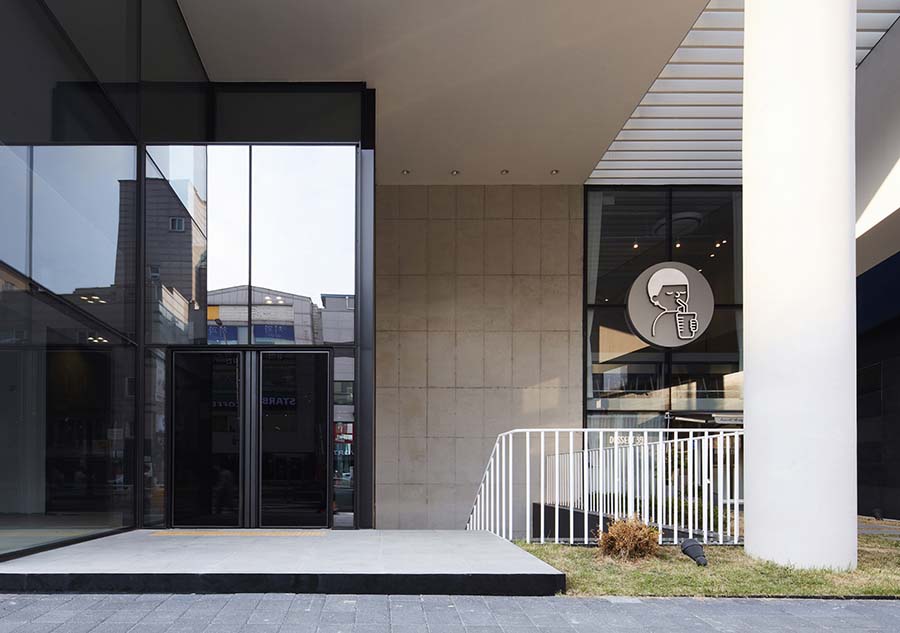
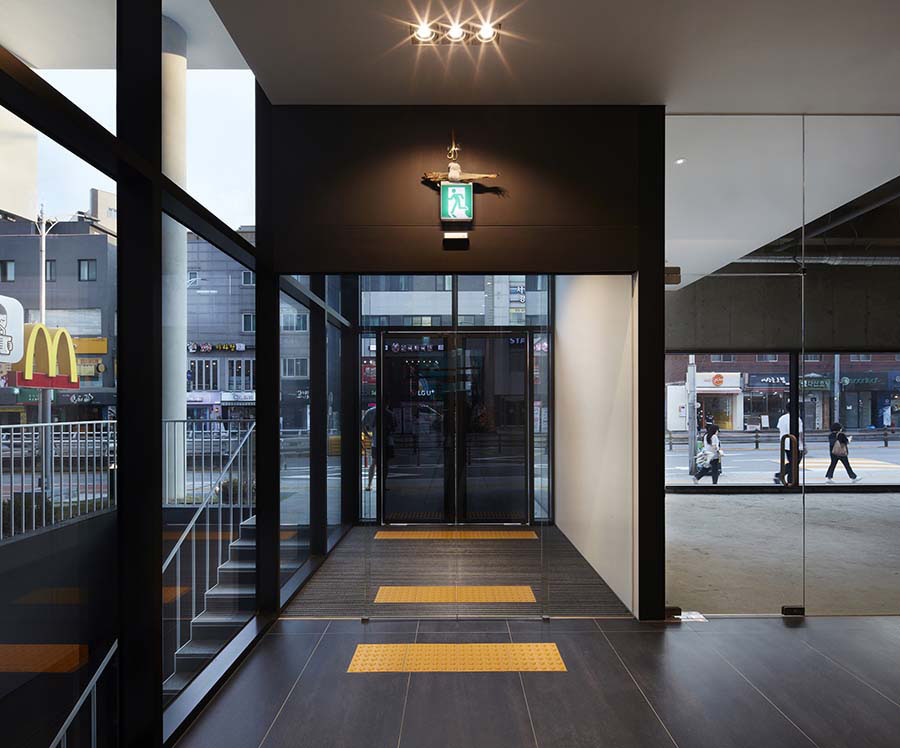
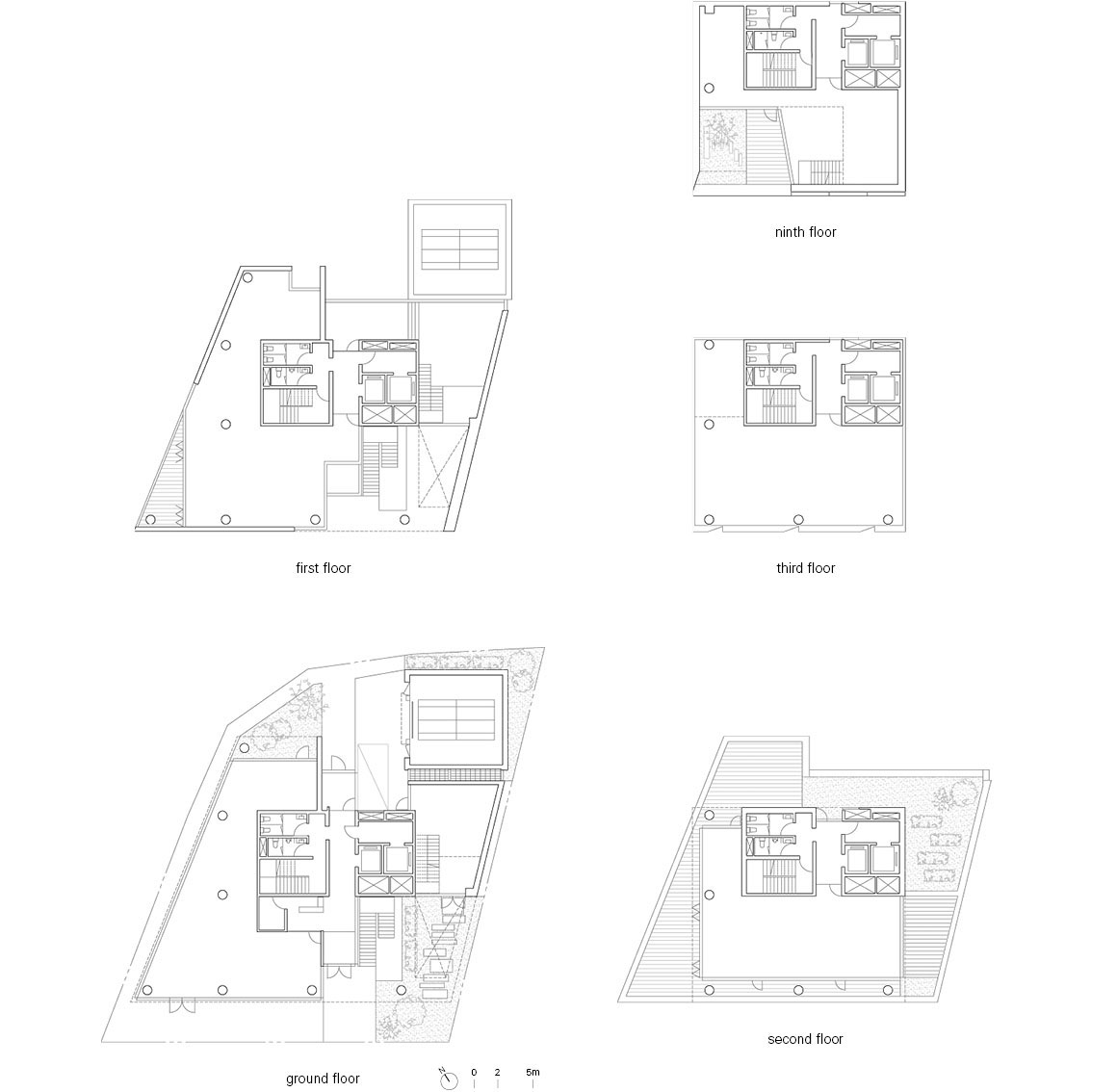
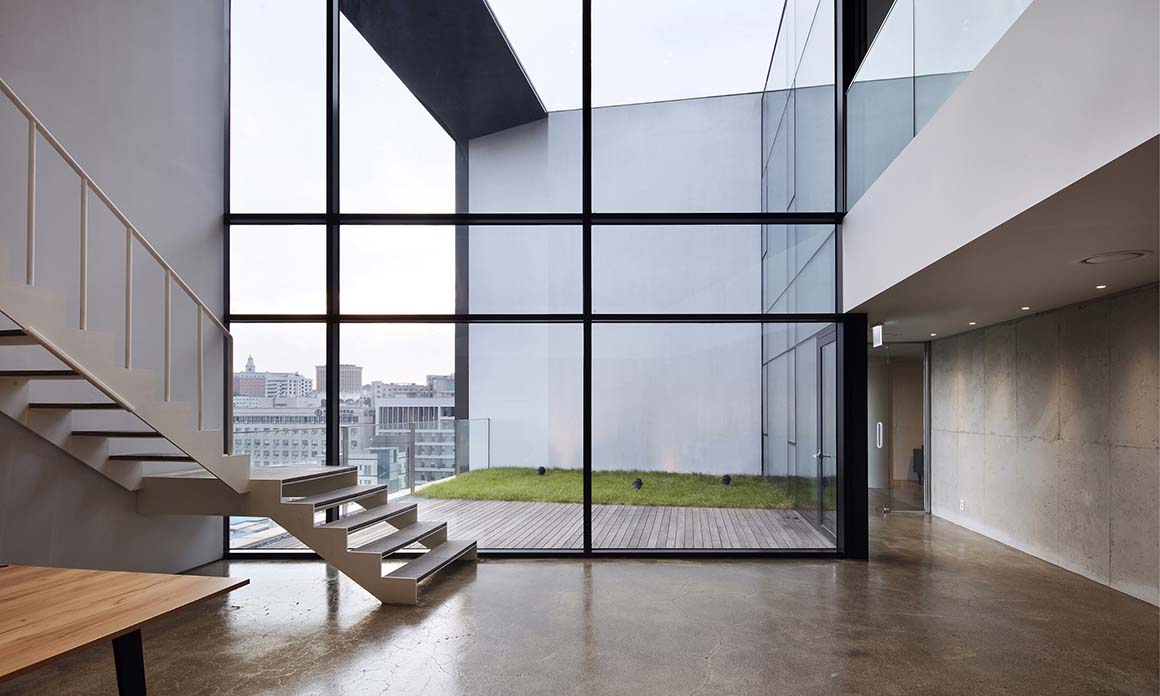
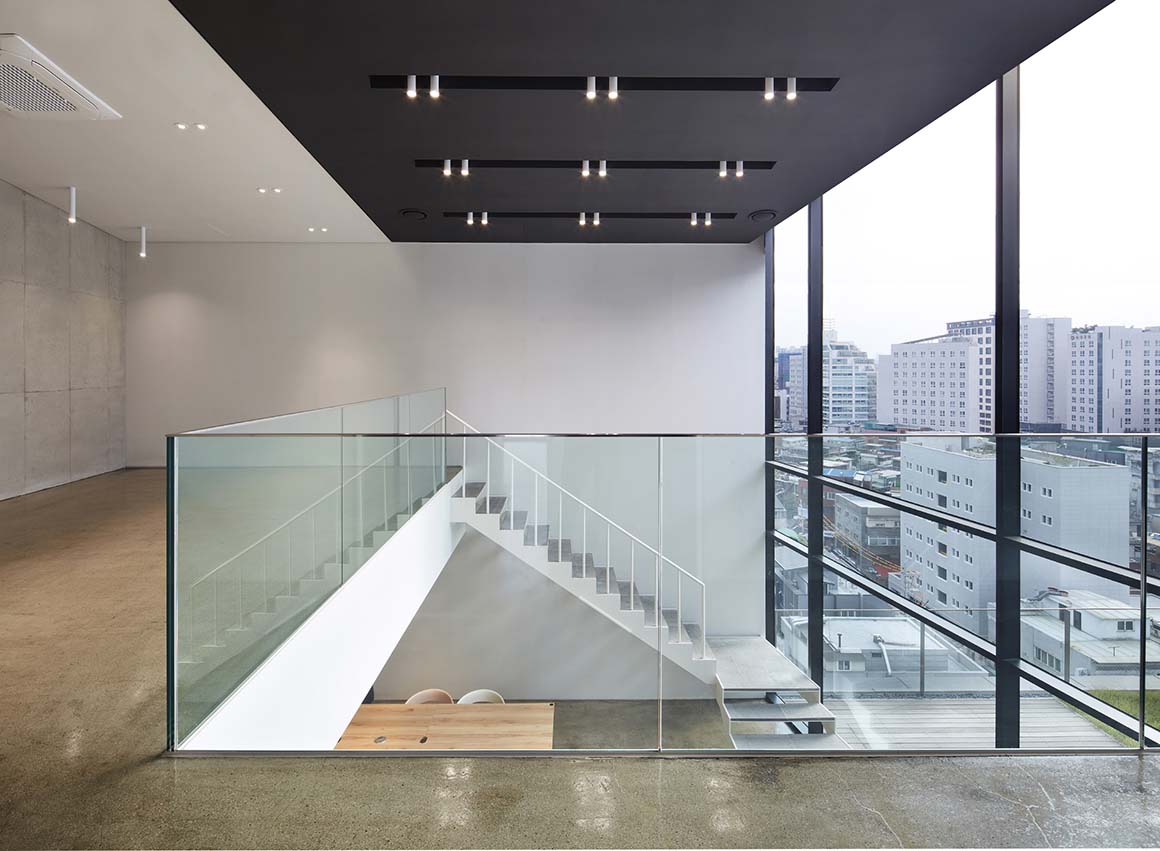
The building’s name, ‘Triplet Code,’ refers to a DNA structure formed by three nucleotide bases. DNA contains genetic information that determines the structure and function of an organism, from individual organs to the overall form. Just as the triplet code encodes the structural and organizational information inherent in living organisms, the cities we inhabit contain elements that express their structural and organizational DNA. Embedded within them lies the potential of ‘urban DNA.’
This project, designed as a neighborhood commercial facility that adapts its function based on the tenant programs, interacts with the latent DNA of its surroundings. The building’s three layers—the lower floors that engage with the street, the mid-levels that form the core, and the upper levels that connect with the sky and offer panoramic views—each house a distinct set of programmatic elements. Notably, Triplet Code exists in three separate locations—Sinsa, Sangsu, and Imun—each serving a unique role tailored to its area. This architectural form, generated from the regional DNA, proposes the possibility of evolving as a genetic framework that integrates and synthesizes diverse information from its environment, suggesting a dynamic model of urban development.
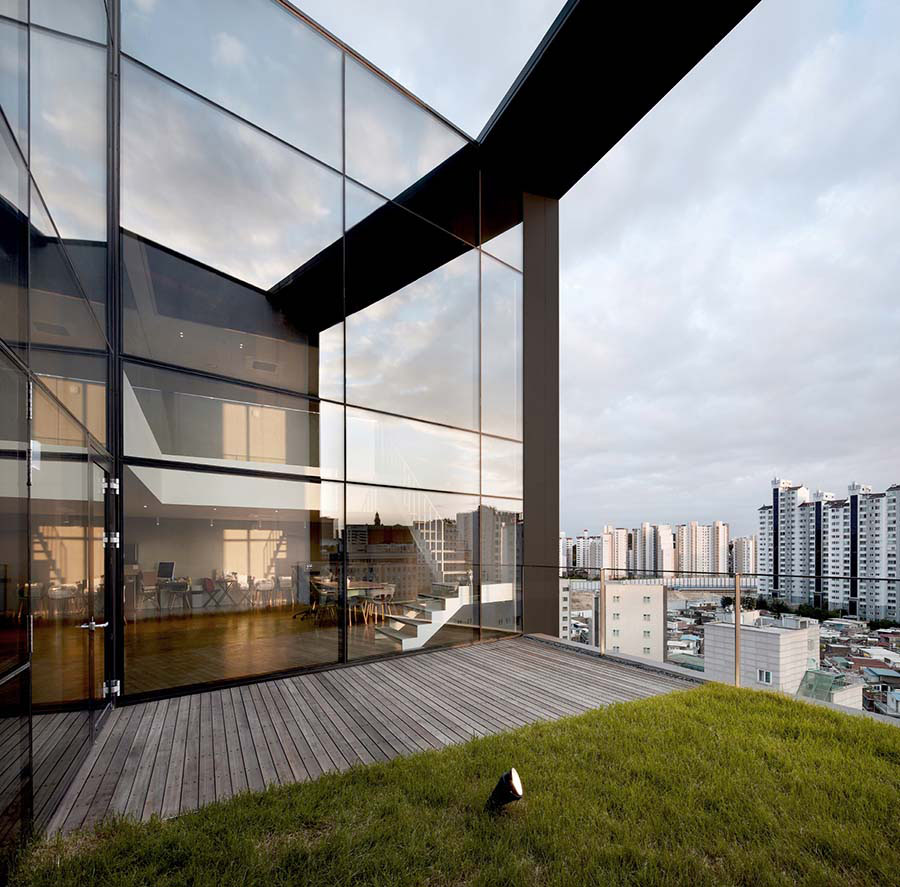
Project: Triplet Code Imun / Location: 305-2 Imun-dong, Dongdaemun-gu, Seoul, Republic of Korea / Architect: L’EAU Design / Design Team: Yunpil Cheon, Dongyeop Lee, Gahee Kim, Juhyun Song / Contractor: Jarchiv / Structural engineer: ARCHFeel / Mechanical engineer, Electrical engineer: SUYANG Engineering / Client: The 305 Co., Ltd / Use: Type 1 & 2 Neighborhood Living Facilities, Olfice Facilities / Site area: 691m² / Bldg. area: 414.59m² / Gross floor area: 2,987.33m² / Bldg. coverage ratio: 59.99% / Gross floor ratio: 330.50% / Bldg. scale: two stories below ground, eleven stories above ground / Height: 39.98m / Parking: 31vehicle / Structure: Reinforced concrete / Exterior finishing: Sheet Tiles, Sneet PanelS, A uninum Louvers, Aluminum Extruded Panels, STO / Design: 2019.6.~2019.11. / Construction: 2020.5.~2021.11. / Completion: 2021 / Photograph: ©Yongkwan Kim (courtesy of the architect)



































