At the boundary between architecture and landscape
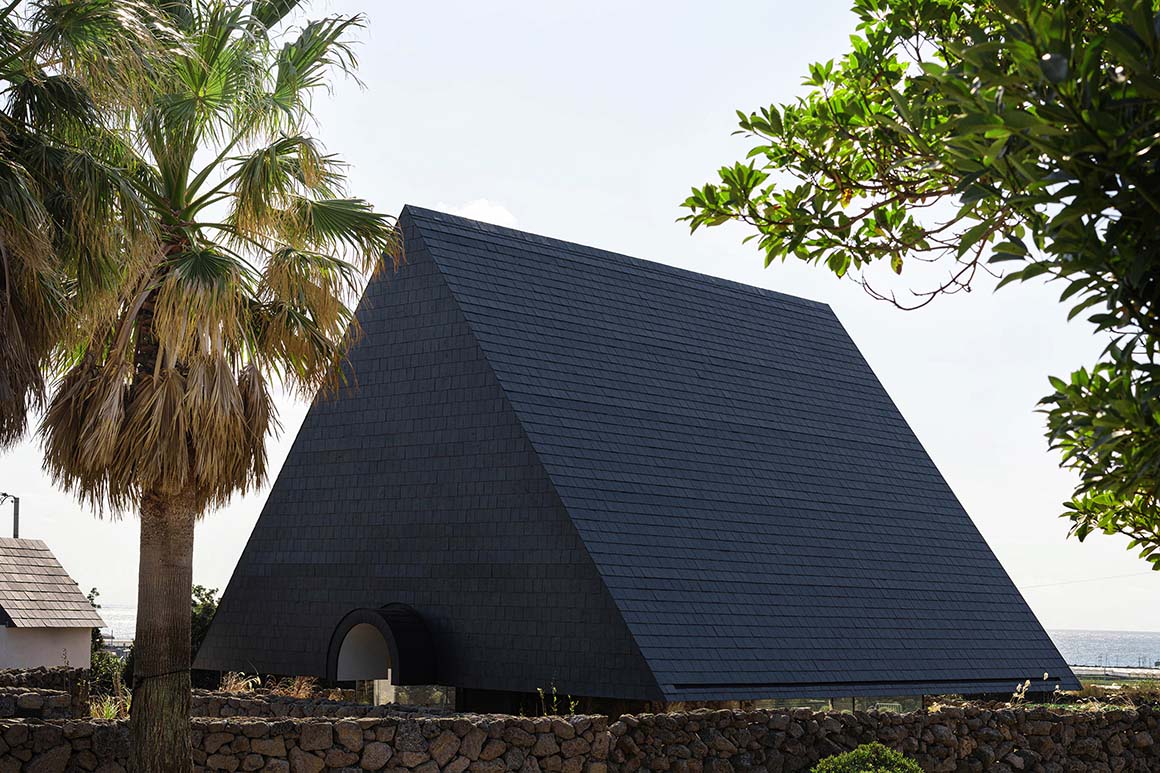

A vast gable roof hovers with monumental presence, as if sweeping slowly across the fields and sea, glancing over earth and stone walls. Between its lowered eaves, the light and wind of Jeju move freely. The sea of Seogwipo, the glowing sunset sky, and the shifting seasons of the wide fields seep inside, unfolding like a panorama. Here, at the delicate threshold where land meets architecture, the landscape slips into the building.
At Trimmen in Seogwipo, Jeju, the essence lies in invisibility—enclosing the whole with a heavy gabled roof that reveals nothing of the order or functions within. By withholding cues that might suggest the spatial composition, the architecture provokes curiosity and exploration, prompting the visitor to imagine and interpret what lies inside.
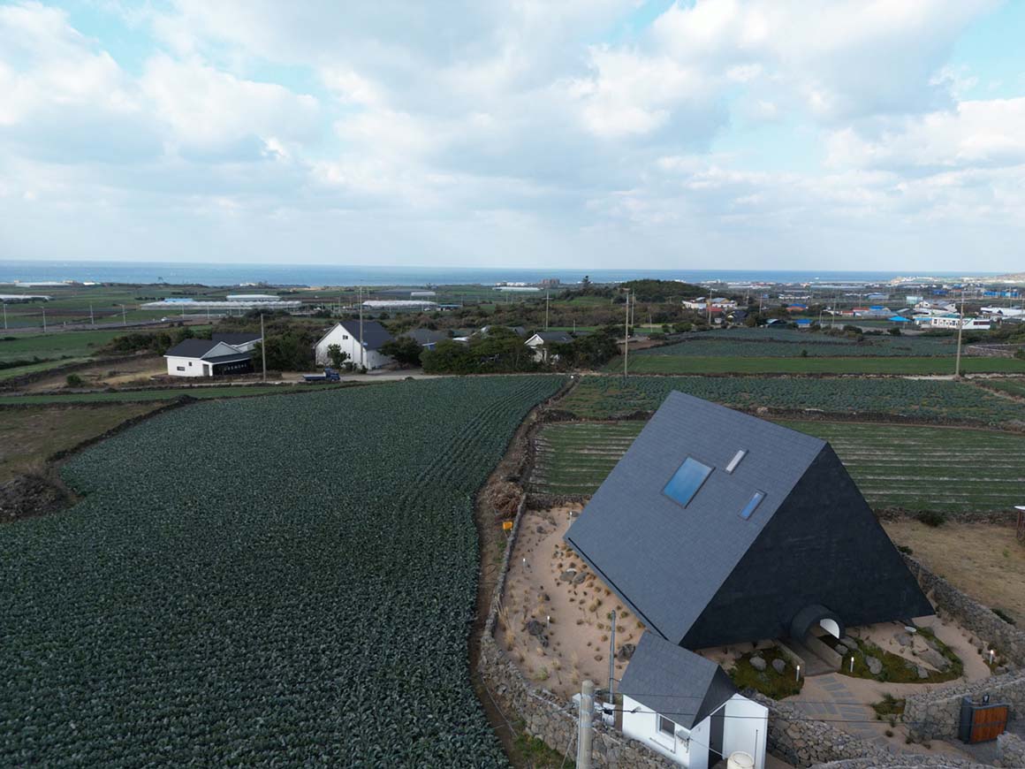
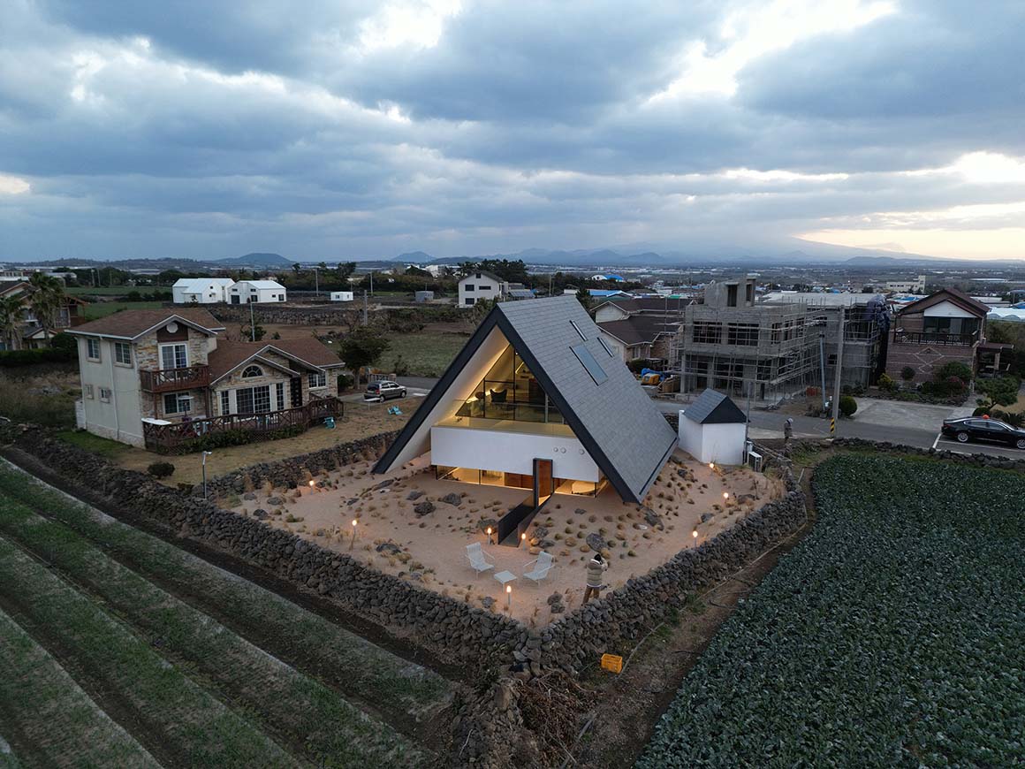
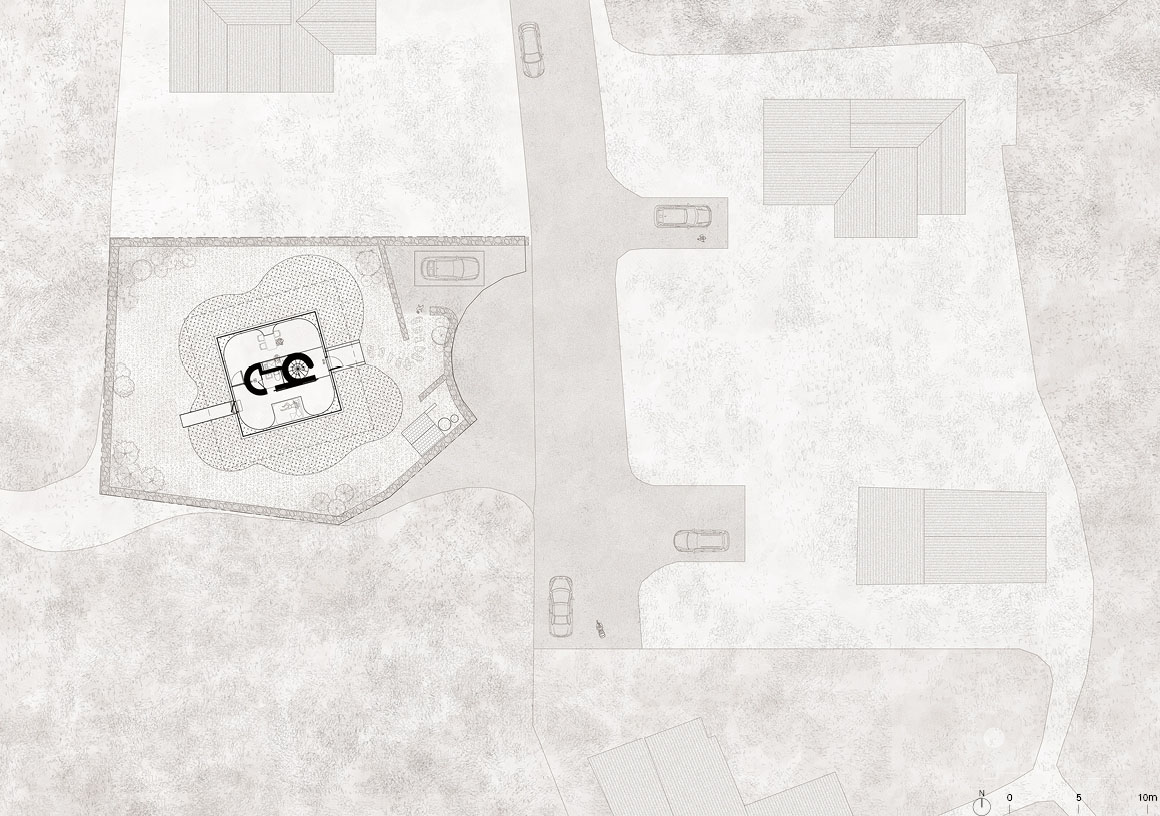
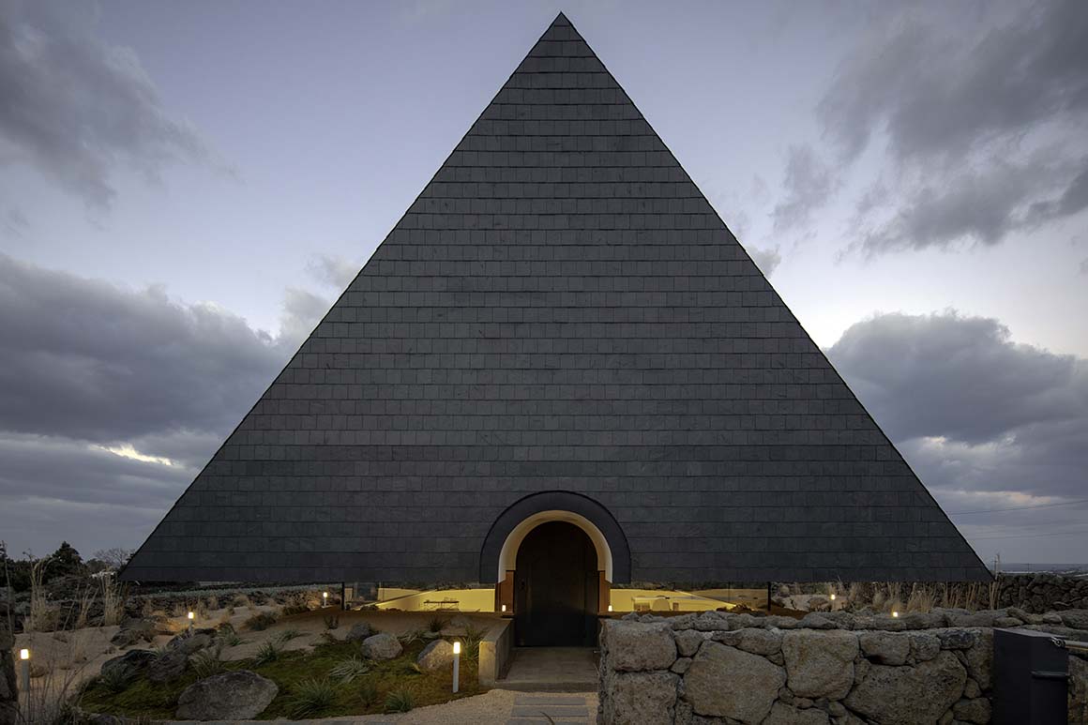

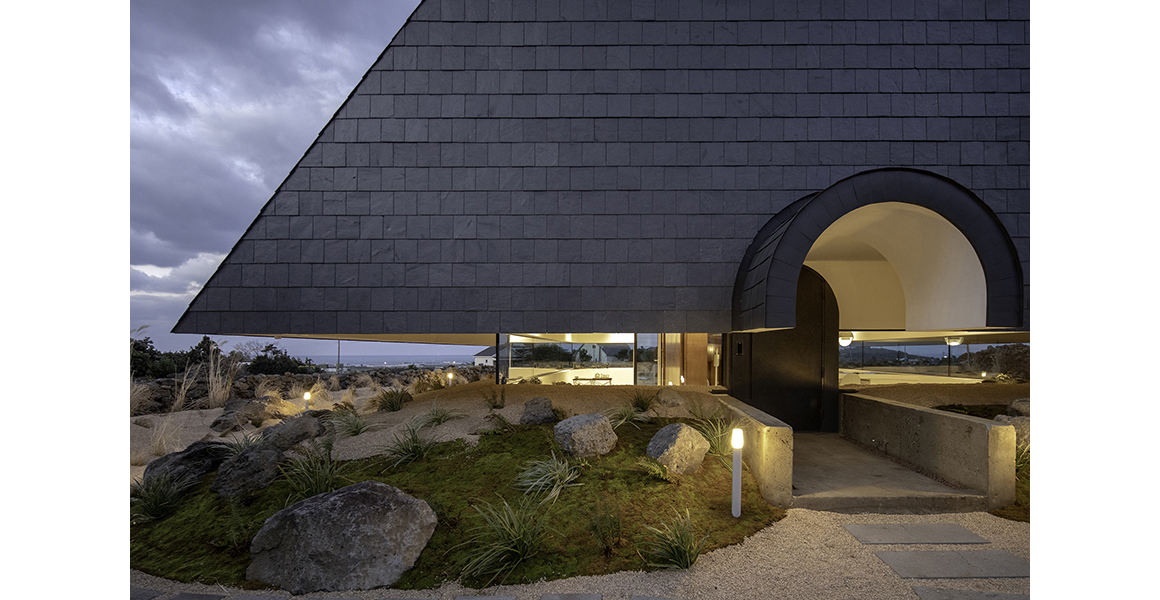
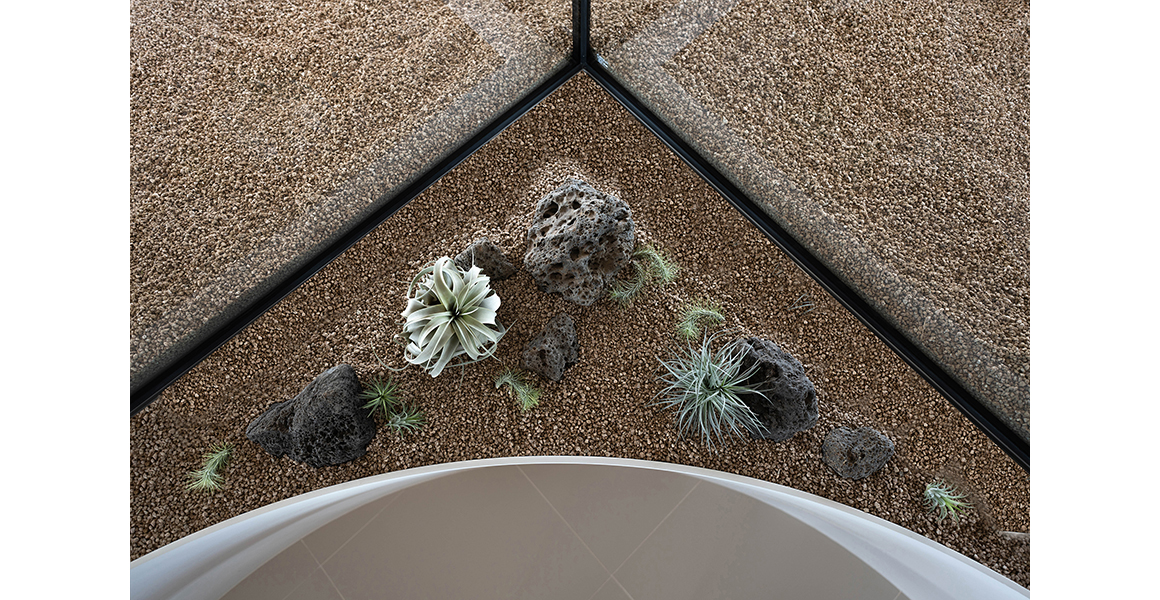
On the first floor are a small bedroom, a kitchen hidden by folding doors, and a bathroom. Ribbon-shaped windows stretch horizontally at seated eye level, opening in all directions. Landscaping rises up to the base of the windows, creating the illusion that the yard flows into the interior. This softens the physical boundary between inside and out, making the main spaces appear to float above the ground. At the core, the compact cluster of kitchen, bathroom, and stair hall concentrates the functions while forming the structural heart of the house.
A narrow spiral stair winds up through a cylindrical shaft to the second-floor bedroom, where the distant sea suddenly fills the view. Beneath the broad eaves, a balcony holds a sunken heated pool, beyond which the horizon stretches open. It is a scene that inscribes the experience of the space with vivid clarity.
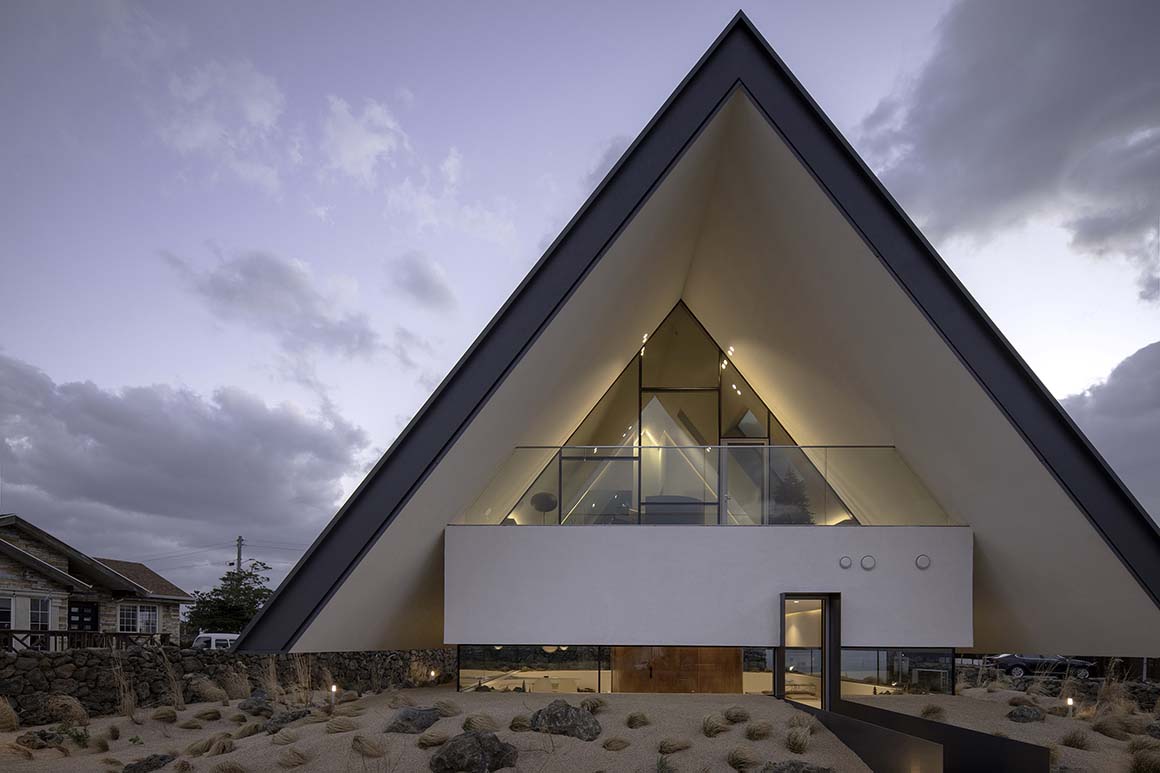
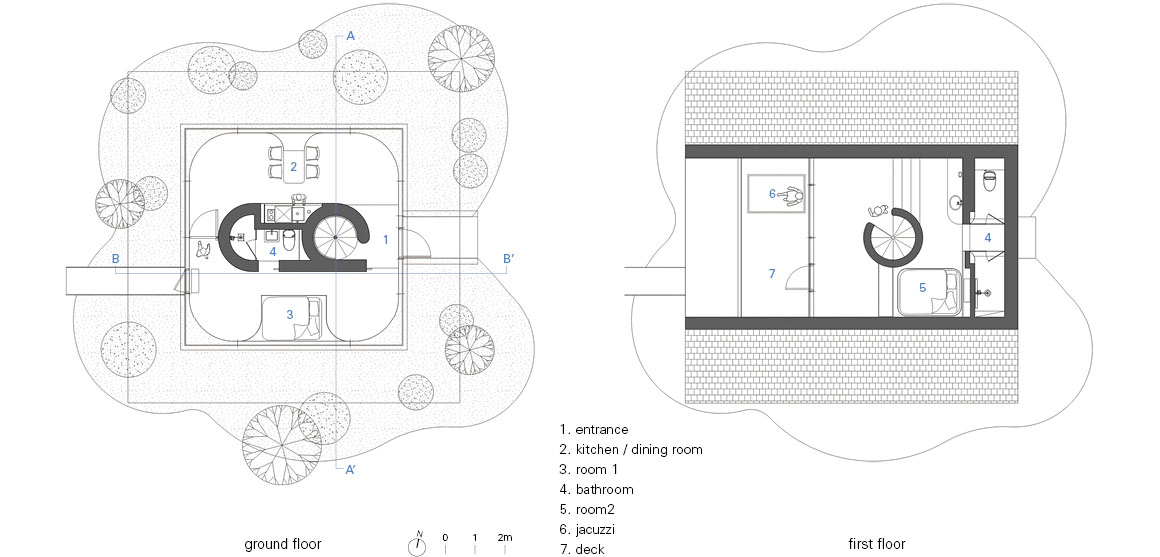
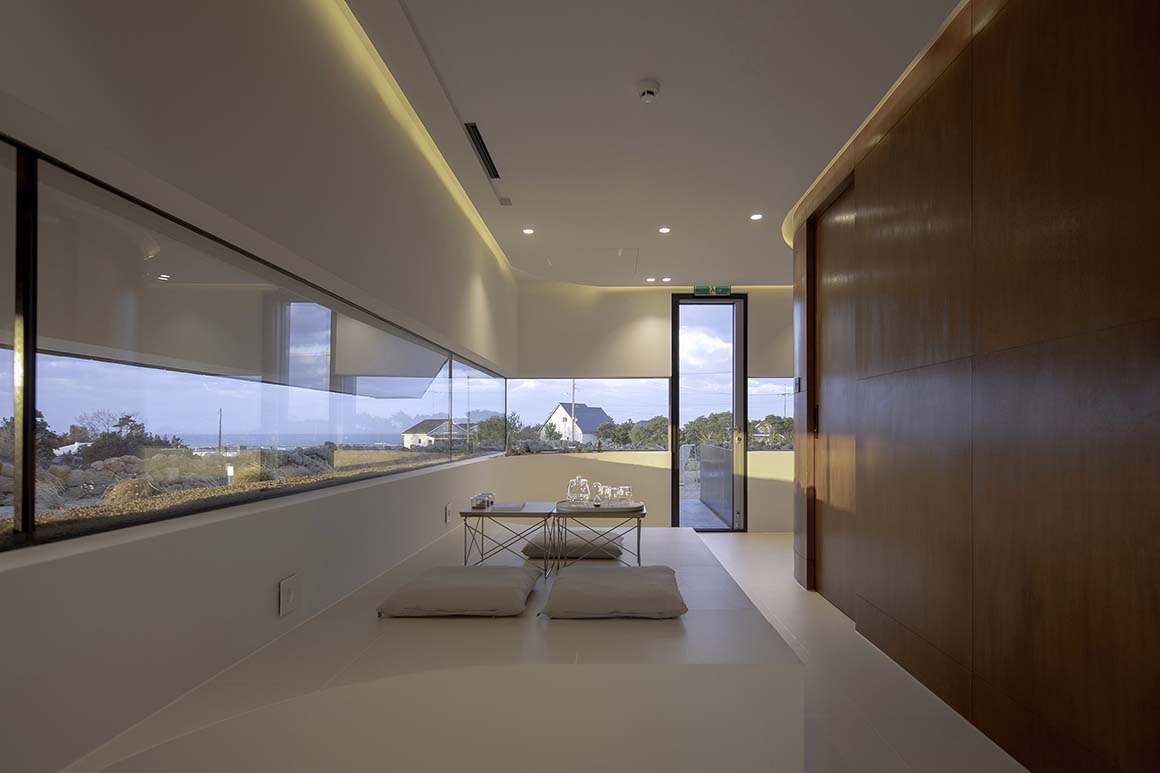
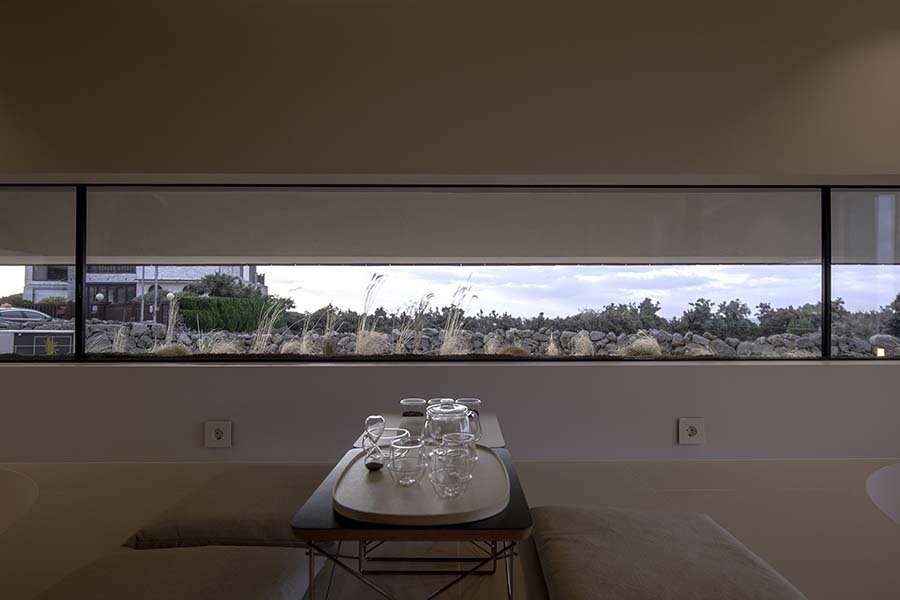
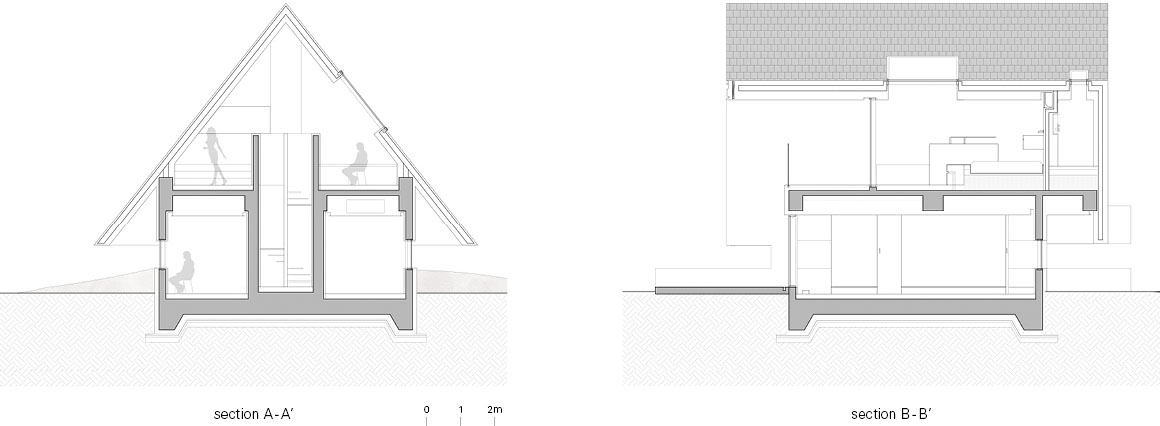
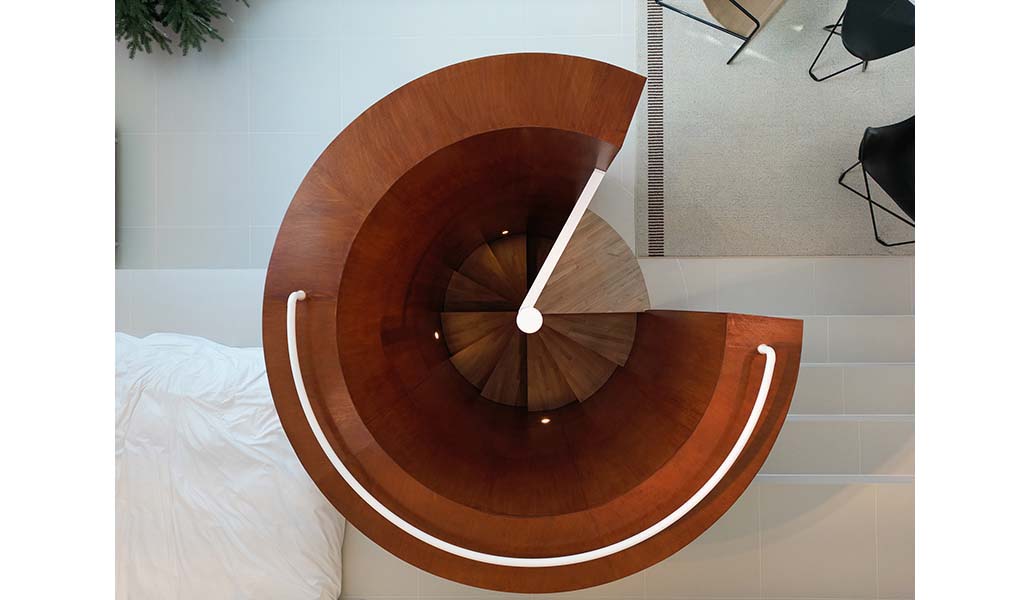
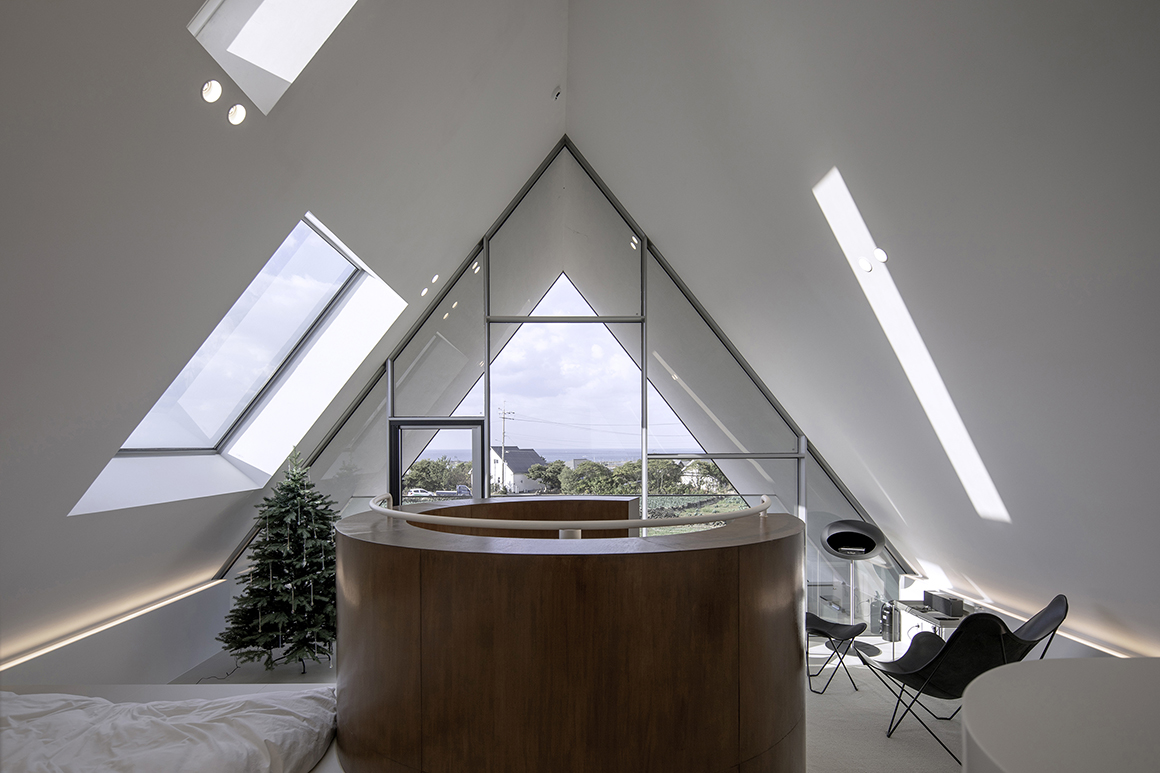
The composition is strikingly simple: a massive gabled roof resting on a concrete base. Built with a steel frame, the roof minimizes thickness and weight, emphasizing buoyancy despite its scale. Multiple rounds of wind-pressure analysis and structural simulation were undertaken to ensure resilience against Jeju’s fierce winds and typhoons. Concealed within the roof edge, a drainage system turns the flow of rainwater into part of the architectural façade.
Low eaves nearly touch the ground, aligning with the basalt stone walls to form a long horizontal frame. The frame itself is fixed, yet the scenery it encloses is ever-changing. In this overlap of static structure and shifting view, a subtle new sensation arises at the threshold of architecture and landscape.
What emerges here is an architecture of boundaries. Walls, doors, windows, and roofs are reconfigured not as devices of separation but as layered thresholds of transition. Inside and outside are not sharply divided; light and views pass freely between building and nature. It is flow rather than enclosure, movement rather than fixity. On this boundary, architecture converses with nature and speaks with the landscape, weaving together multiple sensations into a single continuum.
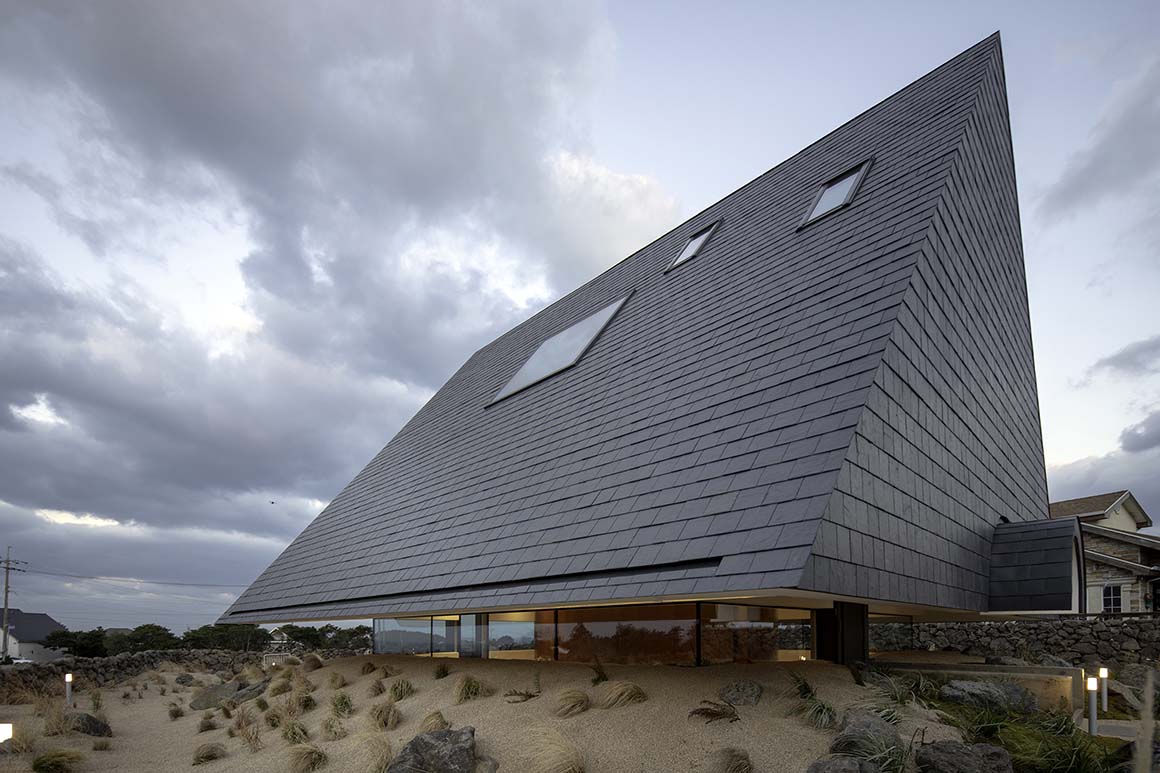
Project: Trimmen / Location: 3320-18 Mureung-ri, Daejeong-eup, Seogwipo, Jeju-do, Republic of Korea / Architect: LSBA / Contractor: MK Construction and Interior / Use: Residence (Stay) / Site area: 501.00m² / Bldg. area: 97.48m² / Gross floor area: 99.69m² / Bldg. coverage ratio: 19.76% / Gross floor ratio: 19.89% / Bldg. scale: two stories above ground / Height: 8.3m / Structure: RC, Steel Structure / Exterior finishing: natural slate, AL ZINC, Stucco / Interior finishing: water-based paint / Design: 2021.5~2022.11 / Completion: 2022 / Photograph: Courtesy of the architect



































