Regeneration of iconic highrise landmark

A cornerstone of San Francisco‘s skyline, the Transamerica Pyramid Center was designed by architect William Pereira and completed in 1972. This towering triangular skyscraper, once nicknamed the tallest pyramid on Earth, attracted attention with its unconventional design and remains one of the most unique office buildings in existence. Recently, this iconic structure underwent a major renovation by the globally renowned architectural firm Foster + Partners, led by Norman Foster. The renovation not only preserved the building’s original design while incorporating modern elements but also revitalized the surrounding park into a public space that seamlessly connects with the city. This marks the most significant upgrade in the building’s 50-year history, extending its life as a landmark that defines San Francisco. A block in San Francisco’s Financial District is about to embark on a new chapter as the hub of business and community.
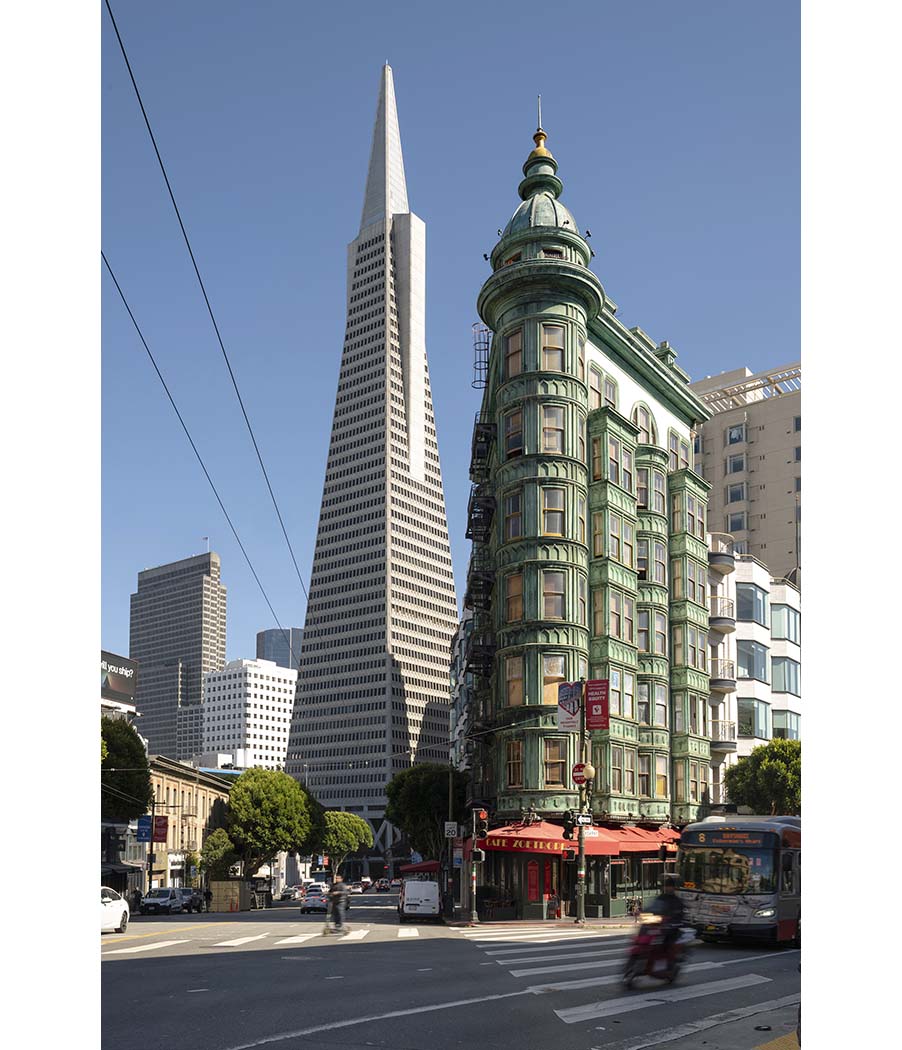
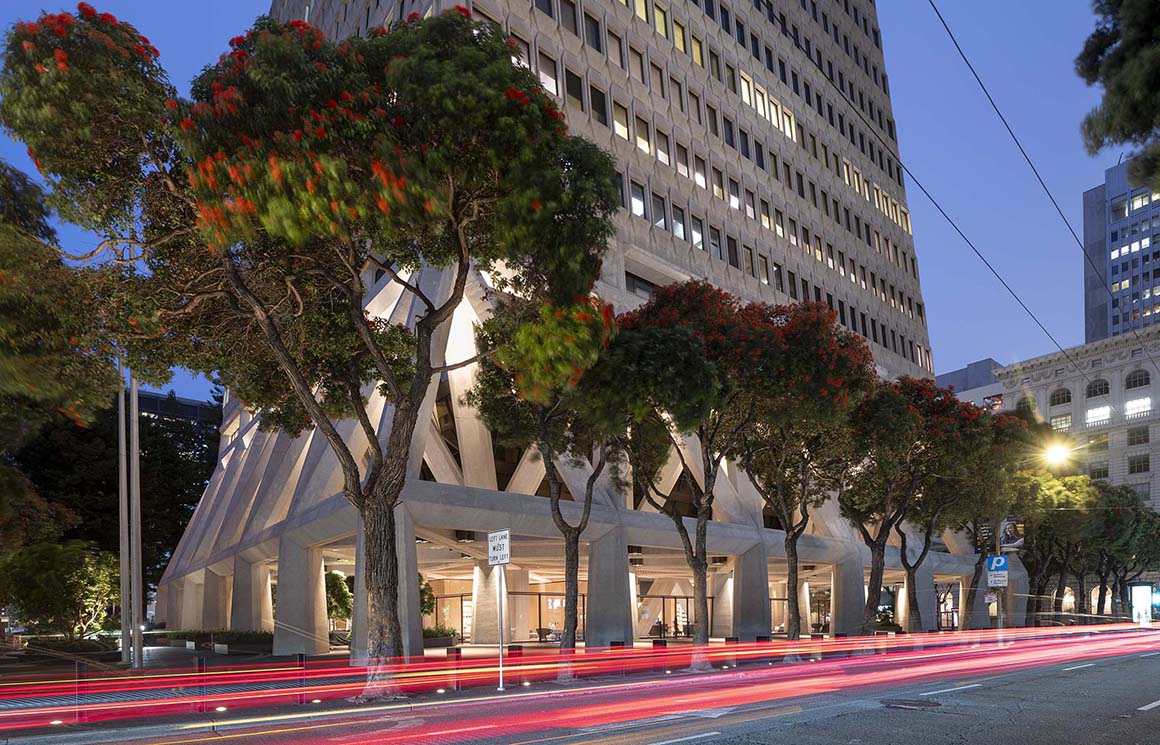
One of the most striking transformations begins at the building’s lobby. Exposed diagonal beams, previously hidden above the ceiling, were revealed during an inspection of the original blueprints. Redesigned to harmonize with the external structure, these beams create a sense of rhythm and continuity between the interior and exterior spaces. The lobby’s full height has been restored, complemented by a new glass façade that floods the interior with natural light while visually connecting the indoor space with the surrounding park.
The lobby now includes a cafe, florist, and bookstore, reflecting the character of the local neighborhood. Materials such as oak, marble, and terrazzo were carefully selected to align with Pereira’s original design. Upper floors feature a state-of-the-art fitness center, sauna, and yoga studios, along with work and leisure spaces offering panoramic views of the cityscape.
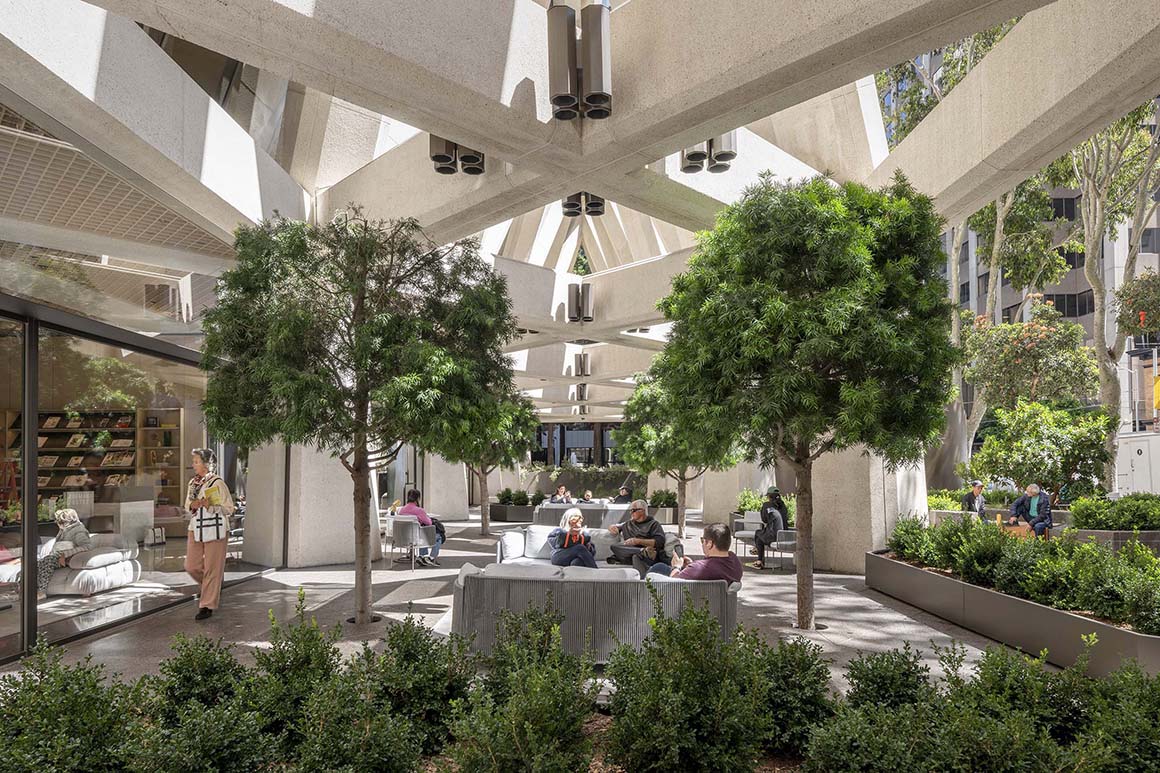
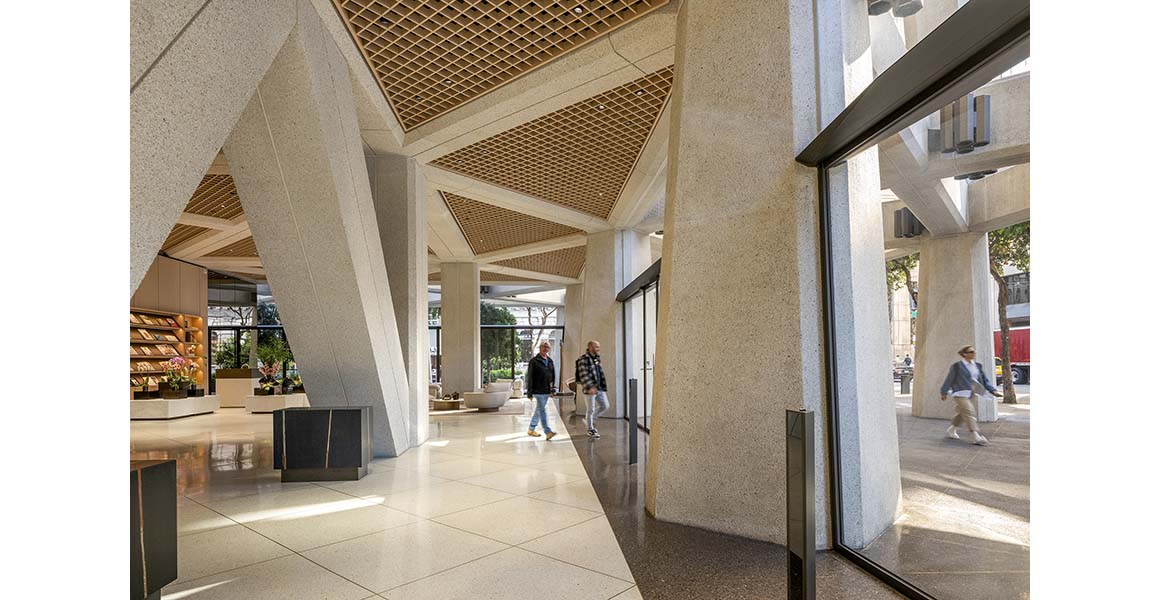
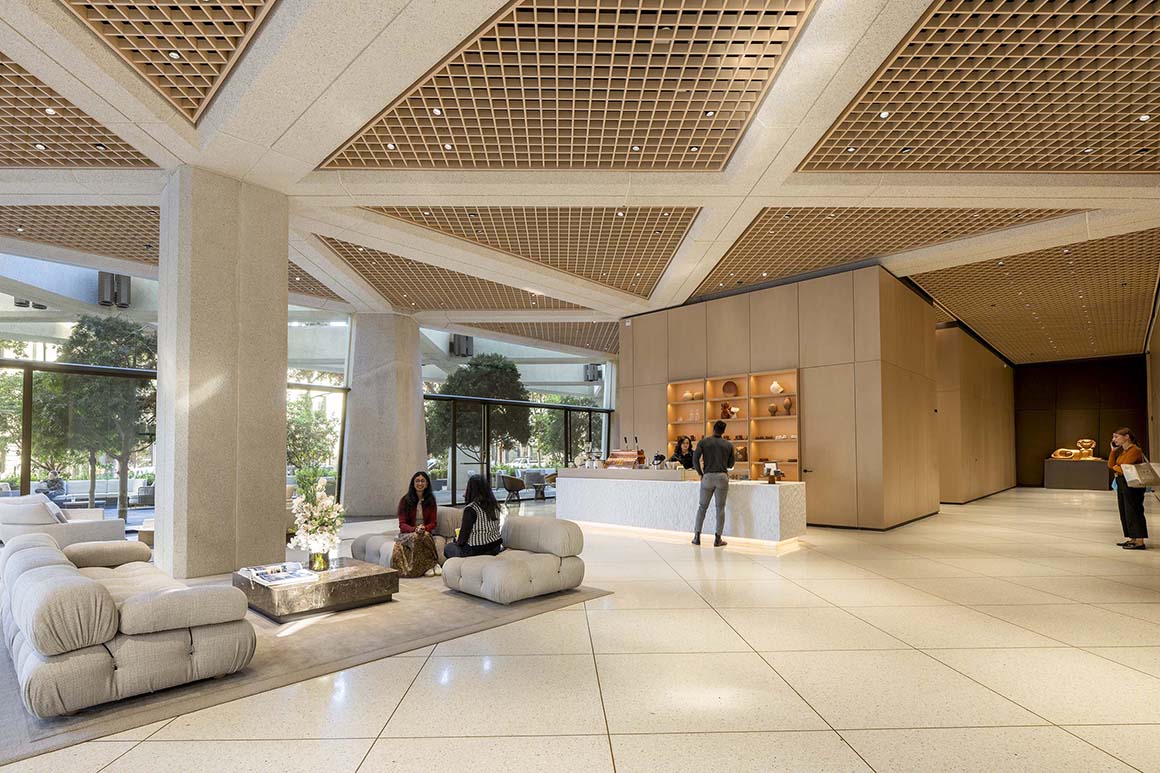
The Transamerica Redwood Park, which surrounds the building, is home to over 50 redwood trees transplanted from Santa Cruz in 1974. Enhancements include the addition of Eastern redbud trees, whose blossoms add seasonal vibrancy. Beneath the canopy of these trees, pathways lined with cafes, shops, and restaurants lead visitors to the building’s entrance. The park’s area has been expanded by approximately 100m², with old paving replaced by new materials that closely resemble the original design.
The reopening of the Transamerica Pyramid Center celebrates innovation and creativity, symbolizing a commitment to both art and science. Just as San Francisco’s spirit was exemplified by its reconstruction following the devastating earthquake of the early 20th century, the renovation of the Pyramid Center highlights the power of bold urban regeneration. It stands as a testament to the enduring strength of a landmark that continues to bridge generations and redefine the city’s identity.
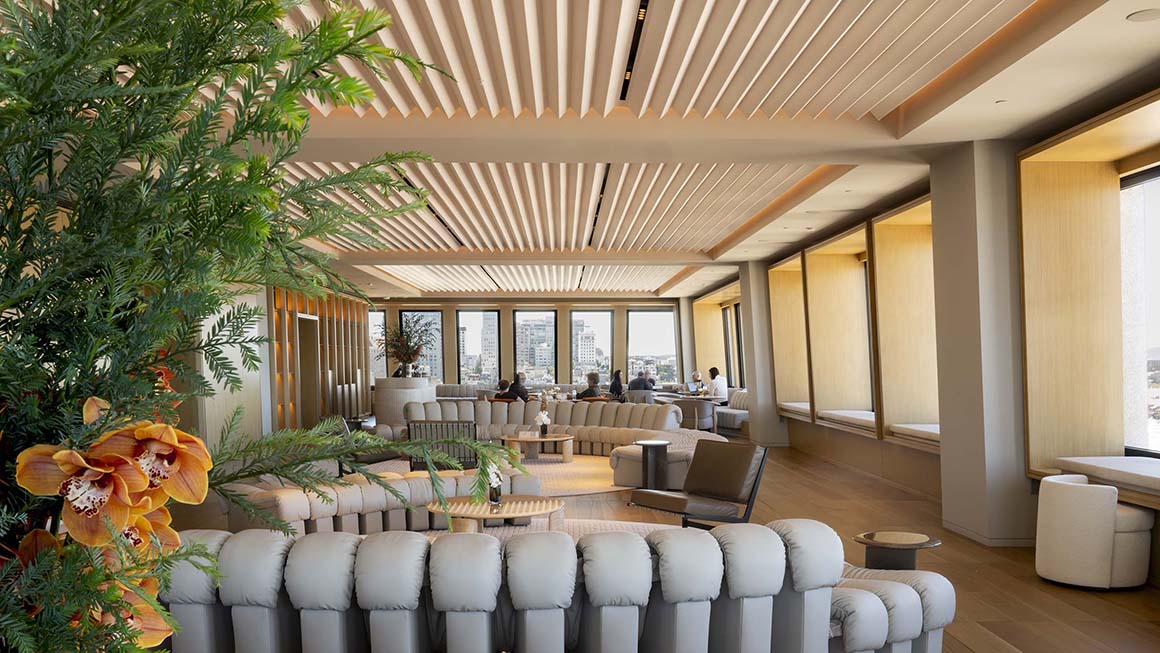

Project: Transamerica Pyramid Center / Location: San Francisco, United States / Architect: Foster + Partners / Architect of Record: Huntsman Architectural Group / (HAG) / Design Team: Foster + Partners_Norman Foster, David Summerfield, Stefan Behling, Cristina Segni, Ben Dobbin, Armstrong Yakubu, Simone Martin, Mike Holland, Ignacio Diaz Raya, James White, Nick Haddock, Orla Punch, Paul Cristian, Kelly Yuen, William Monterroso, Marco Peruzzi, Aniya Kudysheva, Alex Chau, Michelle Leong, Elaine Cui, David Thai, Ana Dobrava, Gizelle Hassani, Jeralyn Tseng, Pietro Gottardi, Nikola Gaytandjiev, Florian Neubacher, Filippo Foschi, Karelia Esperanza Diaz Meneses, Leire Calvillo Mendoza, Gary Gilson, Ana Irigoyen Bicondoa, James Sherman. Nicola Agresta / Structural Consultant: Degenkolb / Structural Engineer: Degenkolb / Mechanical Engineers: Taylor Engineering / Cost Consultant: NOVA Partners / Landscape Consultant: Brightview / Lighting Engineers: L’Observatoire International (LOI) / Planning Consultant: Reuben Law / Fire Consultant: The Fire Consultants / Client: SHVO / Completion: 2024 / Photograph: ©Nigel Young (courtesy of the architect); Courtesy of the architect



































