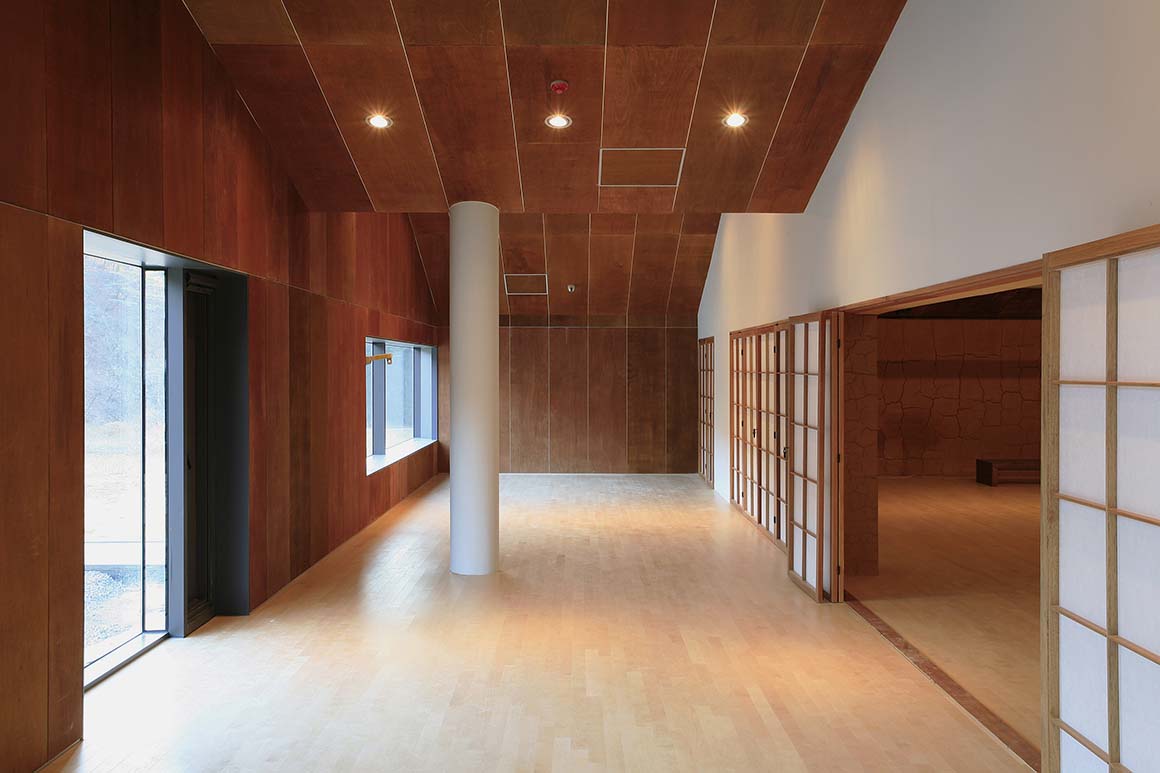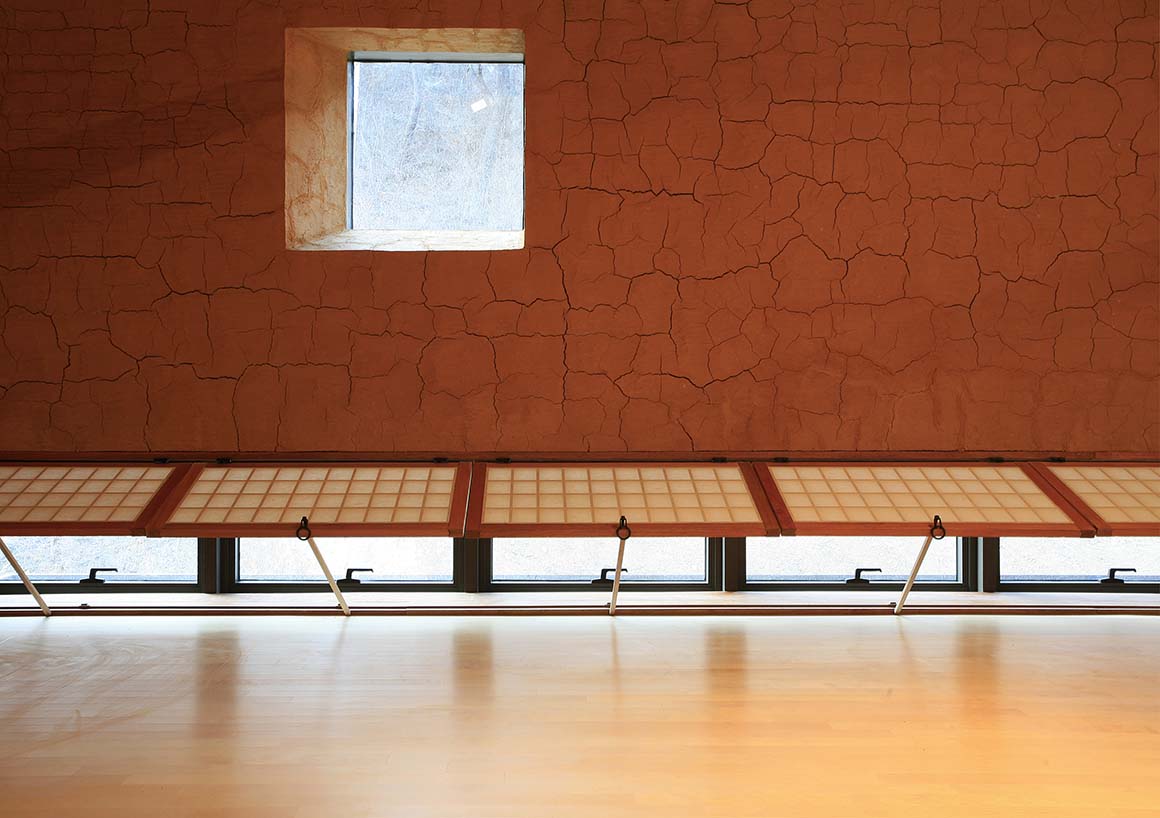A reflection on emptiness
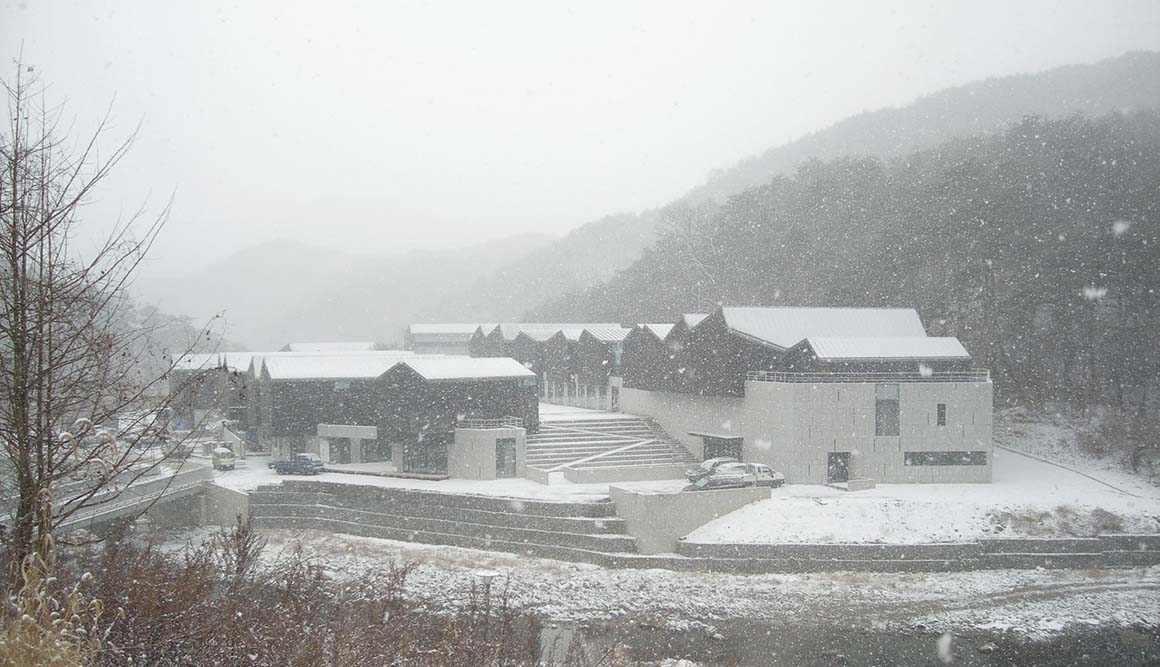

The Magoksa temple neighborhood, situated in Gongju, Chungcheongnam-do, is an area of great historical importance, where numerous tile kilns from the Joseon Dynasty have been unearthed. To protect its cultural value, a significant portion of the region has been designated as a no-build zone. Therefore, the Traditional Buddhism Center of Jogye Order opted to construct buildings on the periphery of the site while leaving a vast open space in the center, creating a visually stunning interplay of voids and structures.
The Buddhism center is based on the concept of emptiness, a fundamental principle in Buddhism. The complex features several courtyards, with each building defining its space uniquely. The scattered courtyards exist in their own right and are connected to each other, capturing the beauty of the surrounding landscape and historical settlements. Visitors are invited to explore the paths that lead to these courtyards and the open space in contact with nature, allowing for introspection and self-reflection.
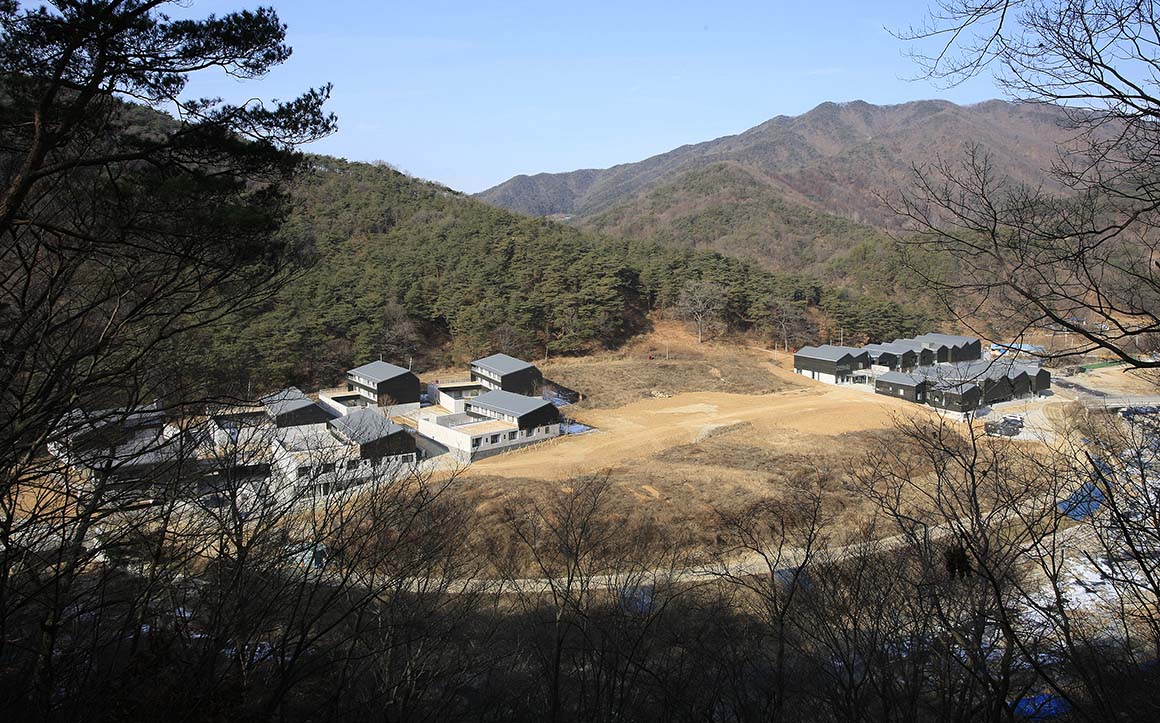
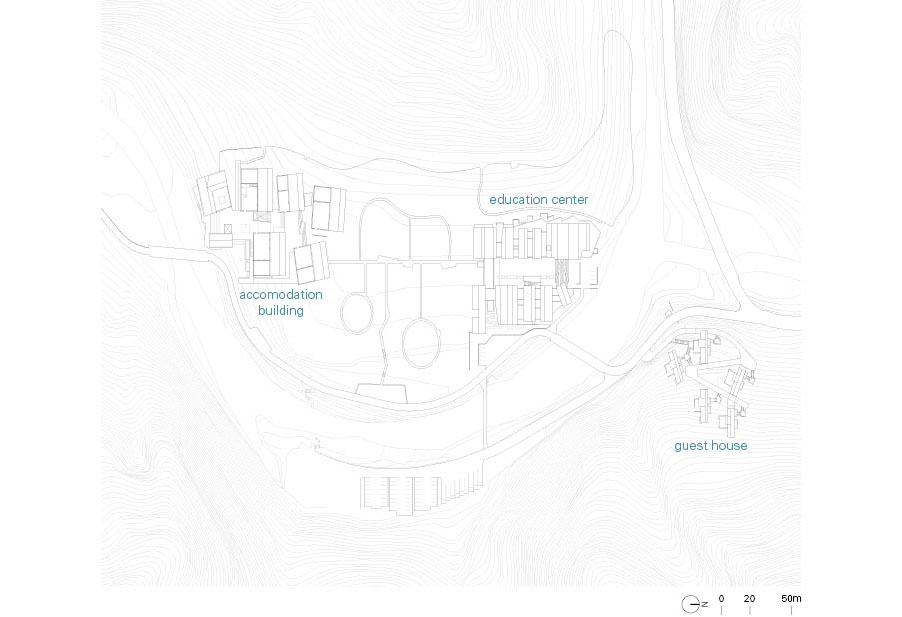
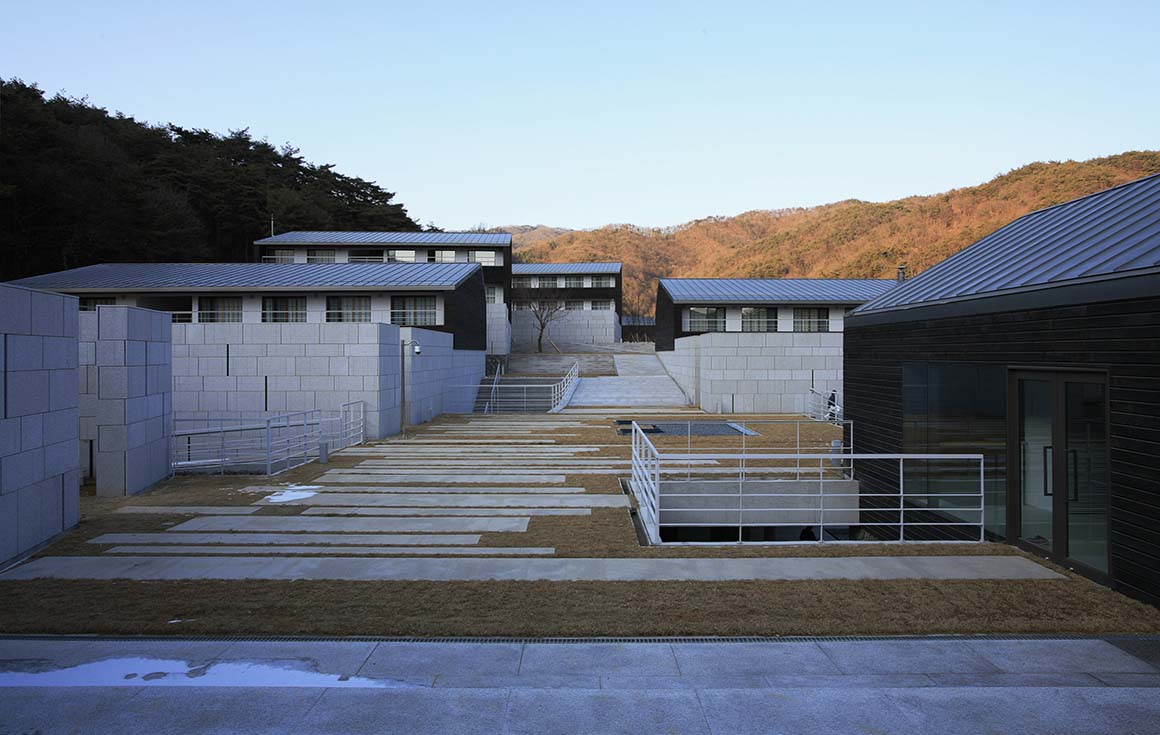
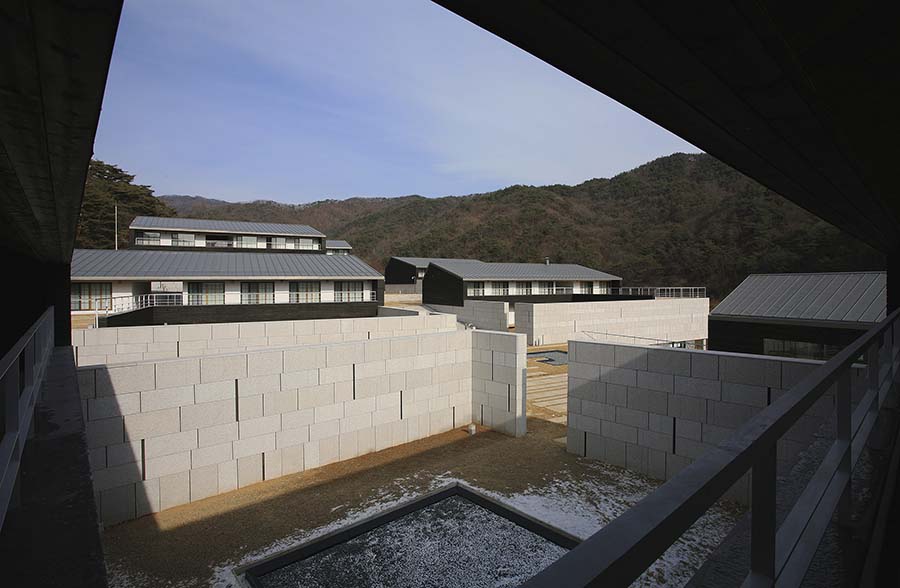
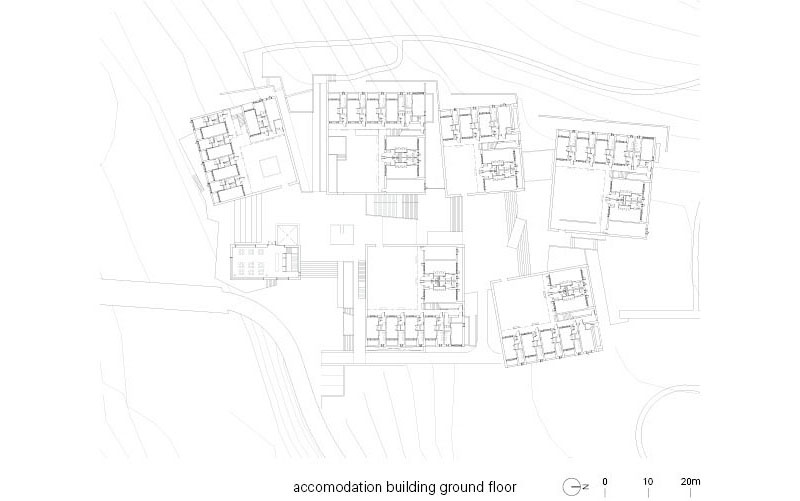
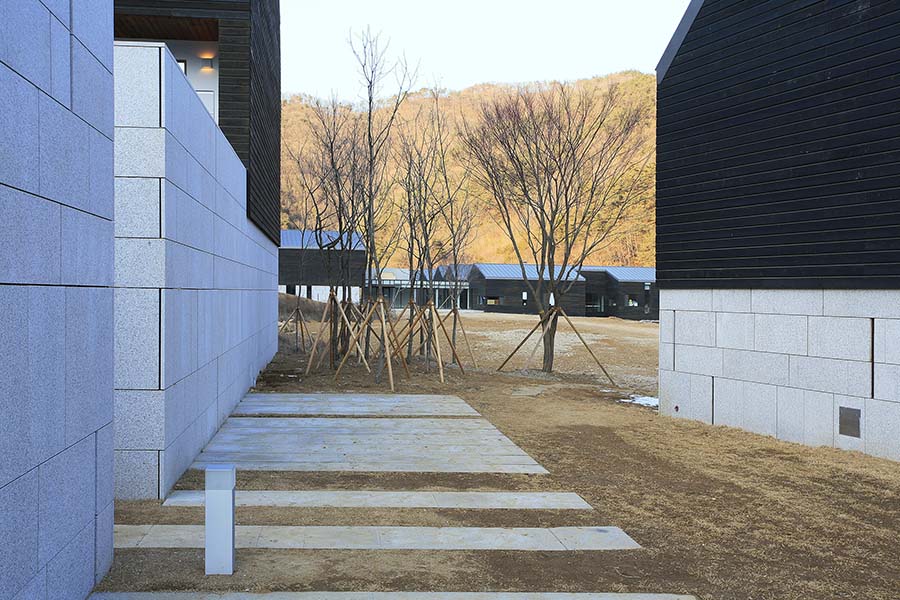
The primary materials for this architecture are wood, stone, and soil. all of them are environmentally friendly materials that eventually permeate into the ground and disappear. What remains is emptiness.
In contemporary architecture, traditional Korean Buddhist architecture remains blank due to the influence of the pro-Confucian and anti-Buddhist policies of the Joseon Dynasty (1392-1910), as well as the excessive adherence to old architectural forms by the Buddhist circle. In this context, this project holds significant importance as it represents the Jogye Order leaders’ attempt to break away from typical Buddhist architecture.
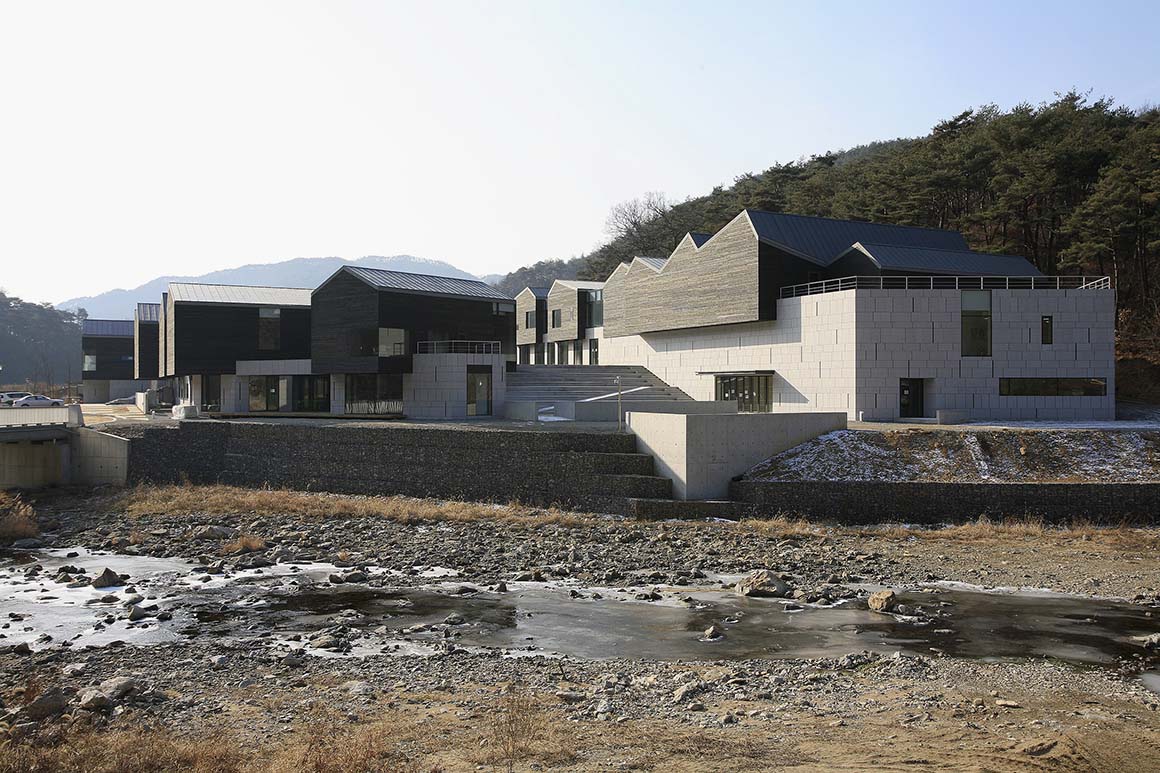
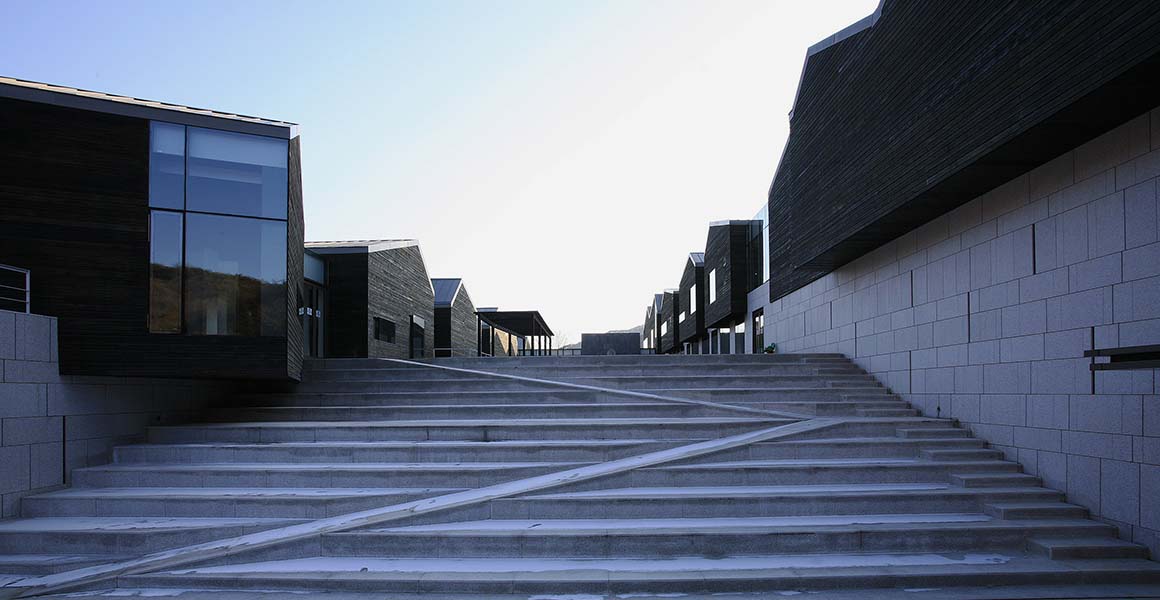
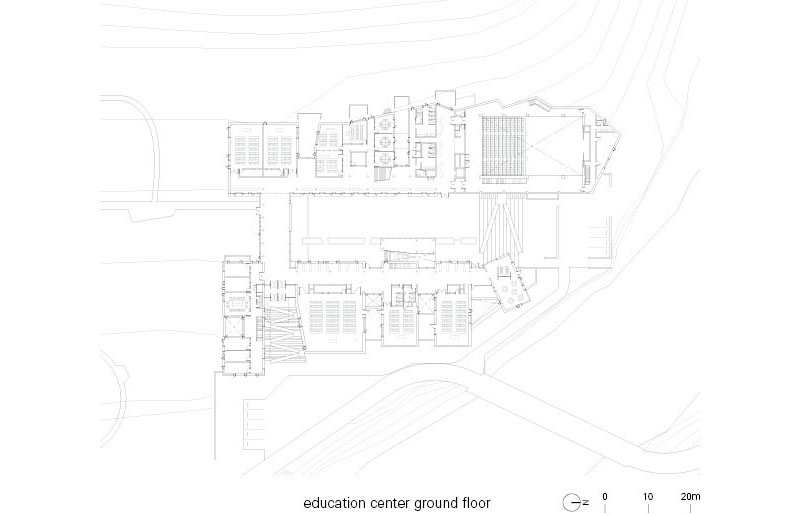
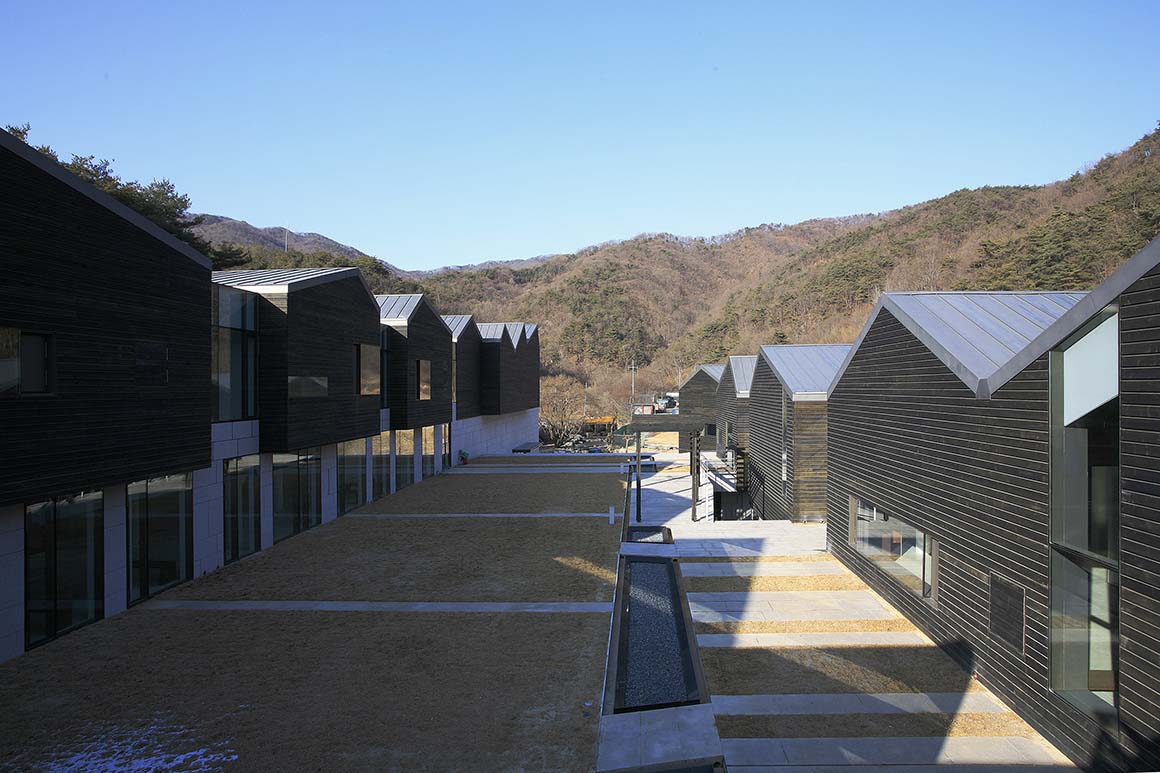
Project: Traditional Buddhism Center of Jogye Order / Location: Gongju-si, Chungcheongnam-do / Architect: Seung H-sang / Structural engineer: Seoul architects & Structural Eng / Electrical engineer: WooLim E&C / Site area: 14,867m² / Bldg. area: 5,745m² / Gross floor area: 9,600m² / Completion: 2008 / Photograph: ©JongOh Kim (courtesy of the architect)
