Nature, People, and the Divine in Harmony
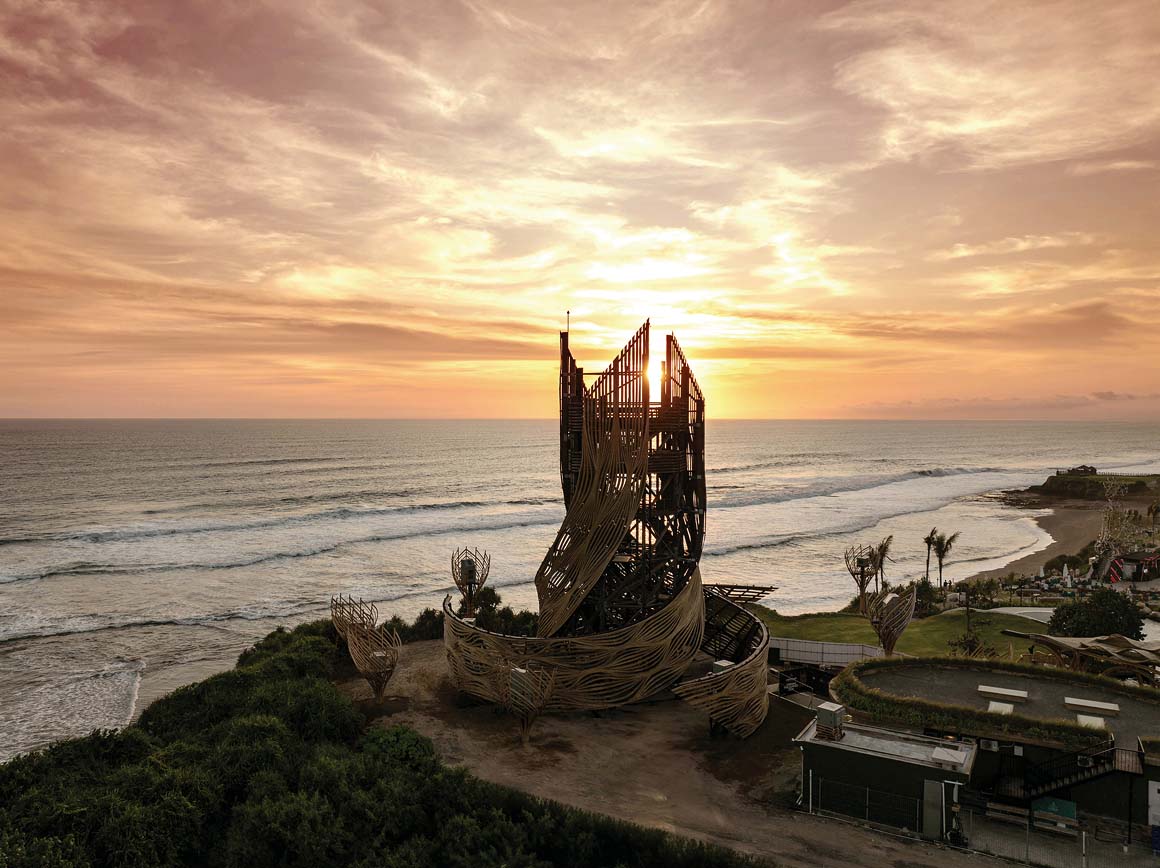
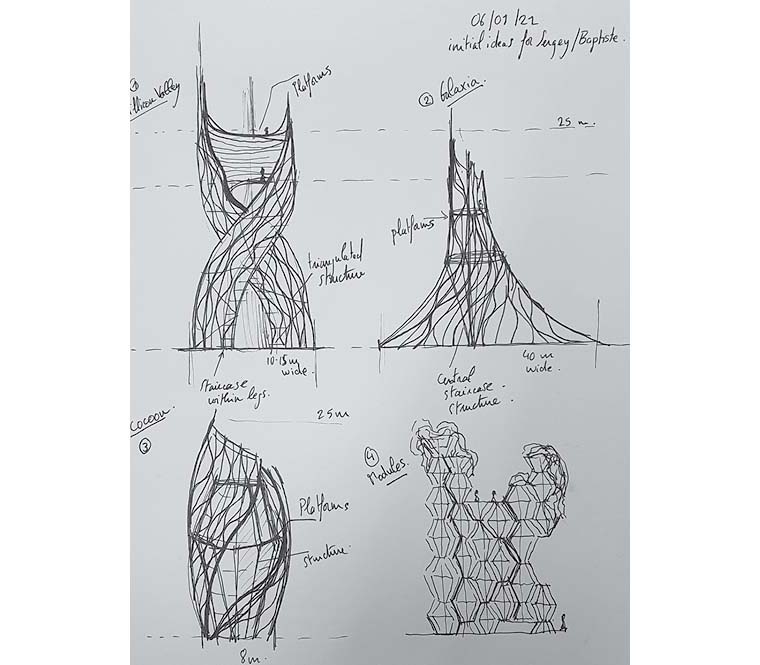
A towering structure perched on a cliff along the coast of Bali, Indonesia, gazes out over the vast expanse of the Indian Ocean. This tower, serving as both an observation deck and a piece of media art, is named Tri Hita Karana, which translates to “Three Causes for Happiness.” Rooted in the Balinese philosophy of harmony with nature, community, and the divine, the tower embodies this ethos in its breathtaking views of the ocean and captivating multimedia displays on its façade. It stands as a striking new landmark in Nuanu, a large-scale leisure city under development in southern Bali.
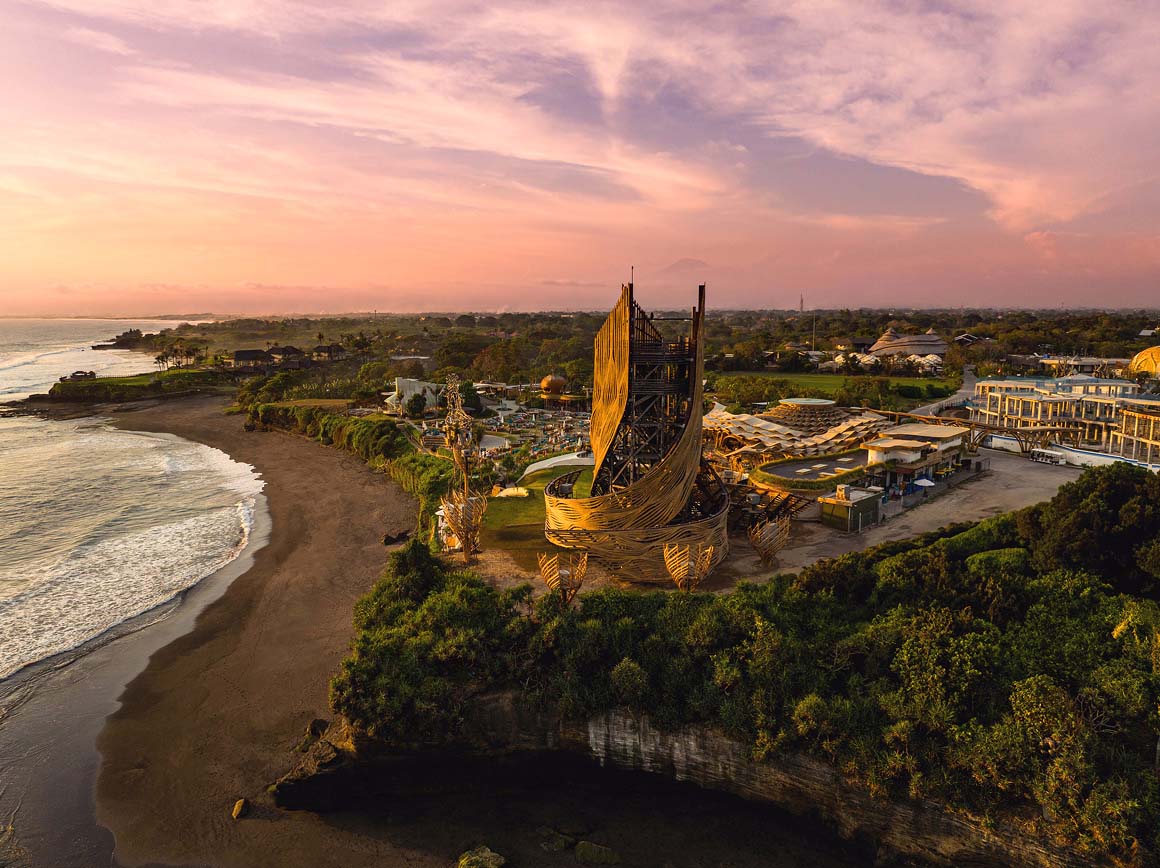
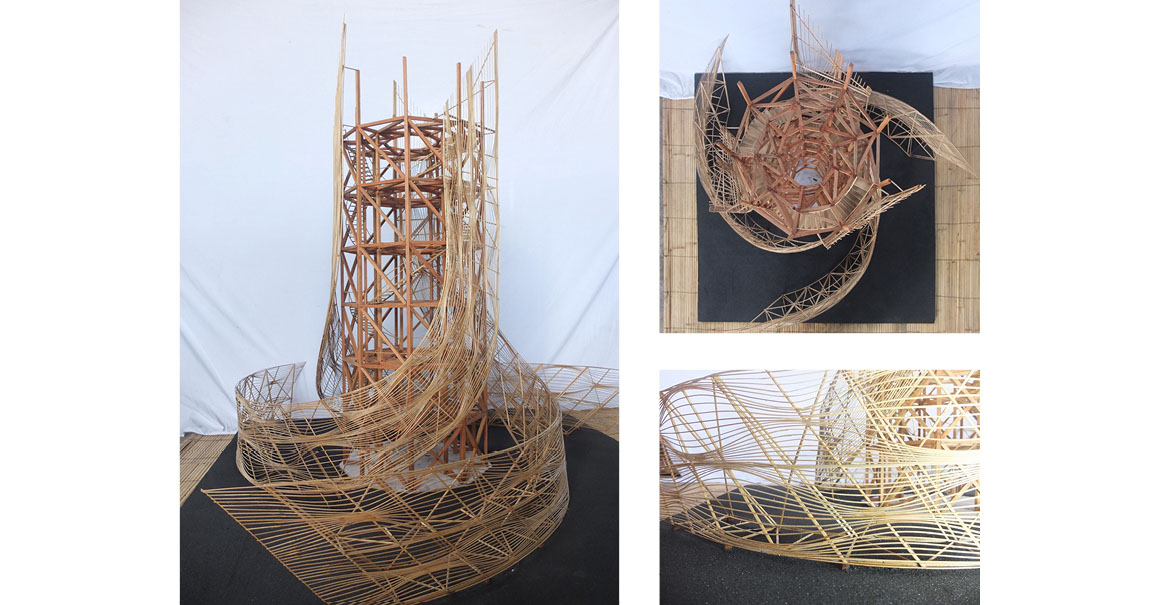
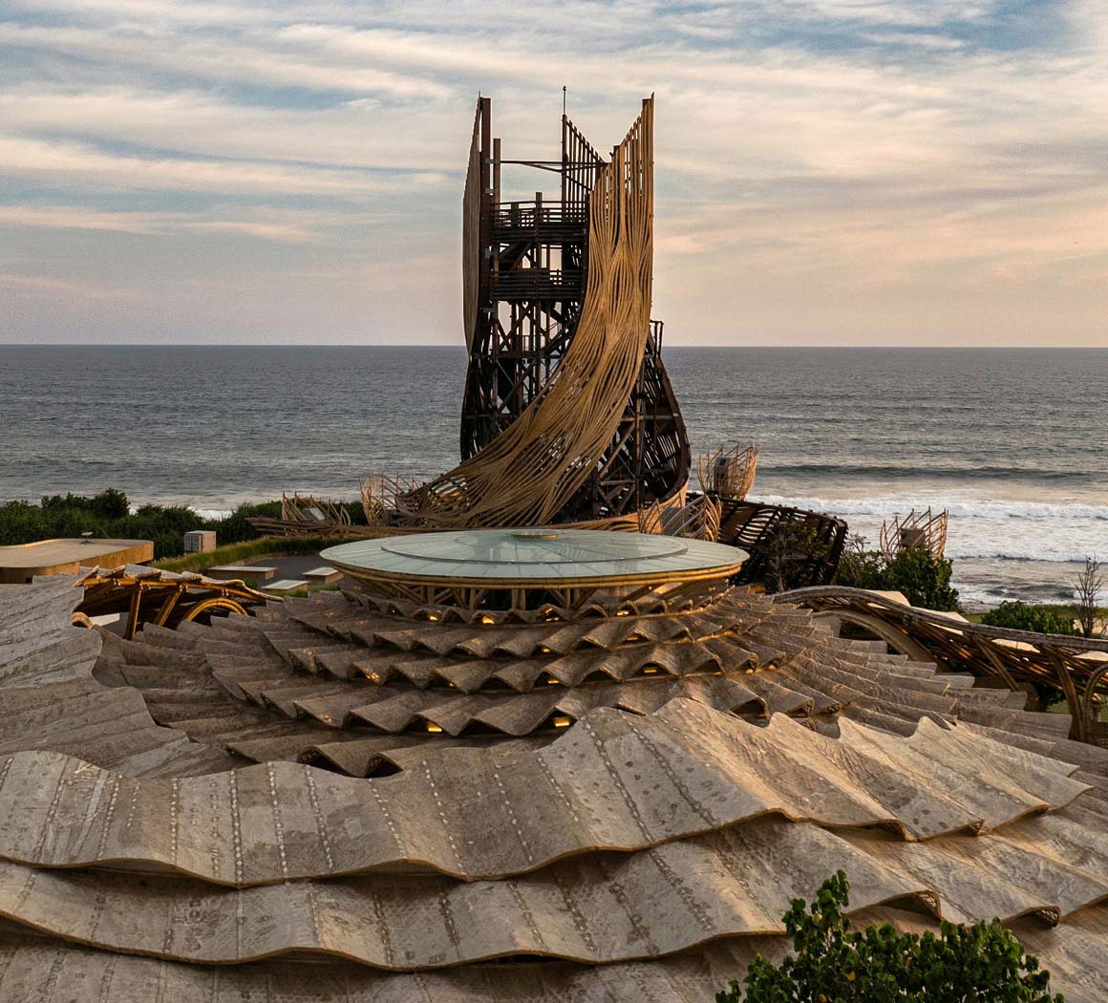
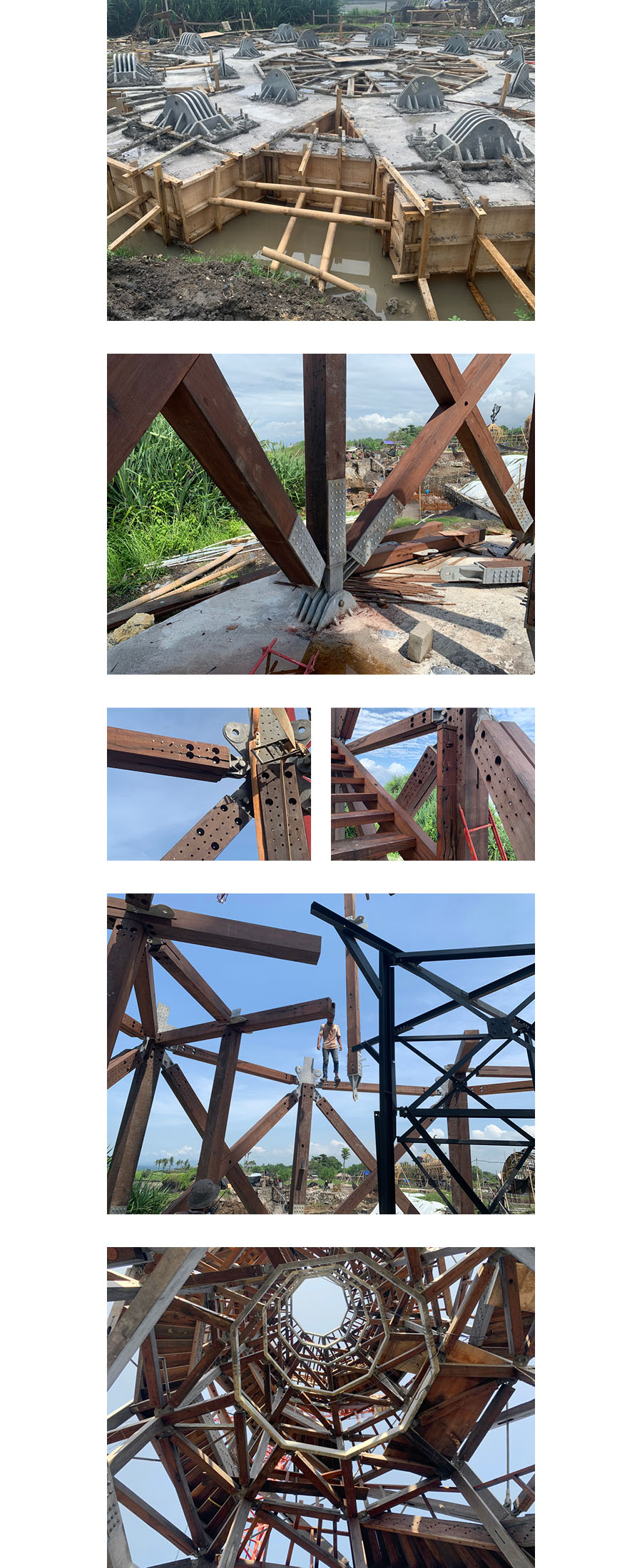
The tower’s design features two enormous spiraling bands that ascend gracefully to a height of 25 meters. Its form, reminiscent of flowing waves or a billowing skirt, exudes a sense of both dynamism and elegance, strength and flexibility. Despite its grand scale, the tower conveys a sense of warmth and comfort, thanks to its primary material—wood—especially the rattan that clads its exterior. Rattan, a tropical material native to Southeast Asia, is highly pliable and ideal for creating organic curves. Over time, it darkens naturally, bearing the marks of the passage of time with quiet dignity.
Inside the rattan spiral, a vertical core rises, supported by sturdy wooden pillars and containing 108 steps. Unlike the softer outer skin, the inner core is made of solid wood for structural integrity. Remarkably, all the wood used in the tower is reclaimed, sourced from a bridge constructed during Bali’s Dutch colonial era. Even after years submerged in the sea, the wood retains remnants of its history—tiny shells adhered to its surface—left untouched as they pose no structural concern. These shells, testaments to the bridge’s past, weave a narrative connecting history with the present, fostering a peaceful coexistence between nature and humanity.
Environmental mindfulness also guided the construction process. Copper sulfate, rather than petroleum-based compounds, was used to sterilize the wood, while bio-epoxy derived from cooking oil provided a sustainable surface finish. These choices reflect a commitment to minimizing environmental impact.
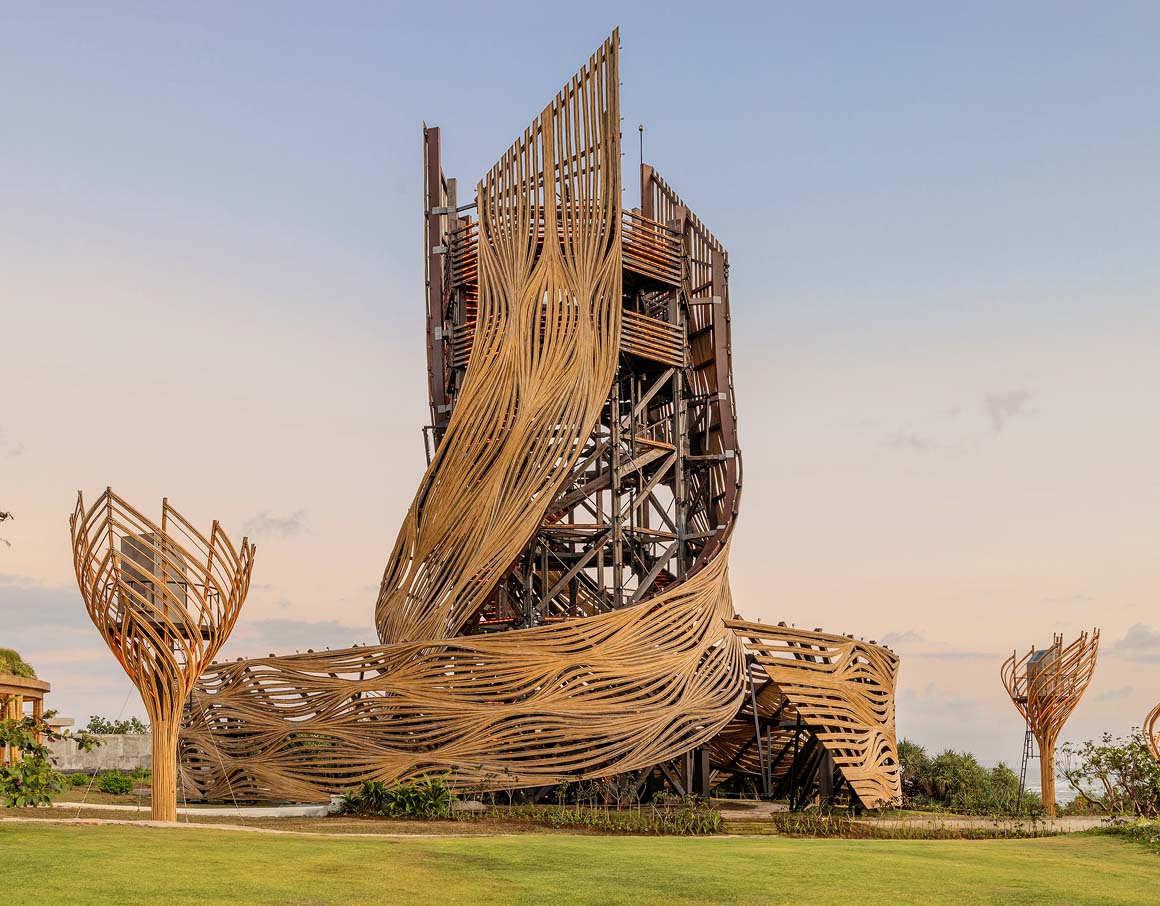
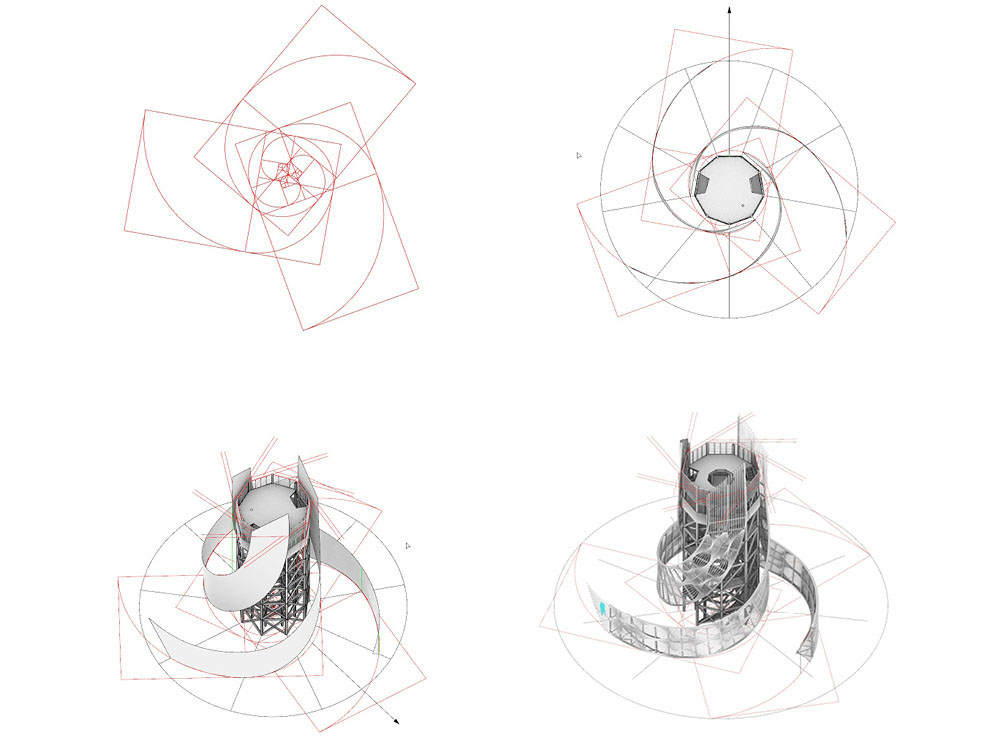
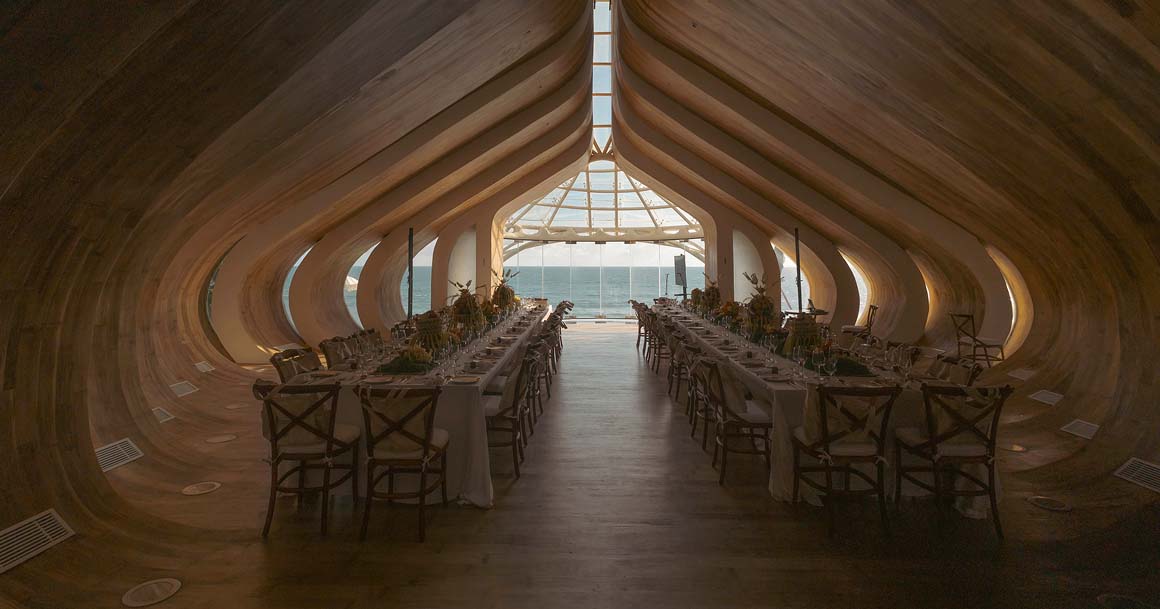
At night, the tower transforms into a spectacular canvas for media art. AI-generated artwork is projected onto its surface, allowing visitors to interact with the art through an app. Their responses, in turn, become part of the evolving artwork, creating a “living, breathing” piece that changes daily. At its summit, an antenna transmits messages into space, connecting humanity with the mysteries of the cosmos.
Since ancient times, towers have been built to commemorate the past or prepare for the future. The Tri Hita Karana tower follows in this tradition, safeguarding nature for future generations, preserving memories of the past, and igniting curiosity about the unknown. Seamlessly merging function with Balinese philosophy, the tower transcends time, standing as a profound testament to harmony, sustainability, and wonder.

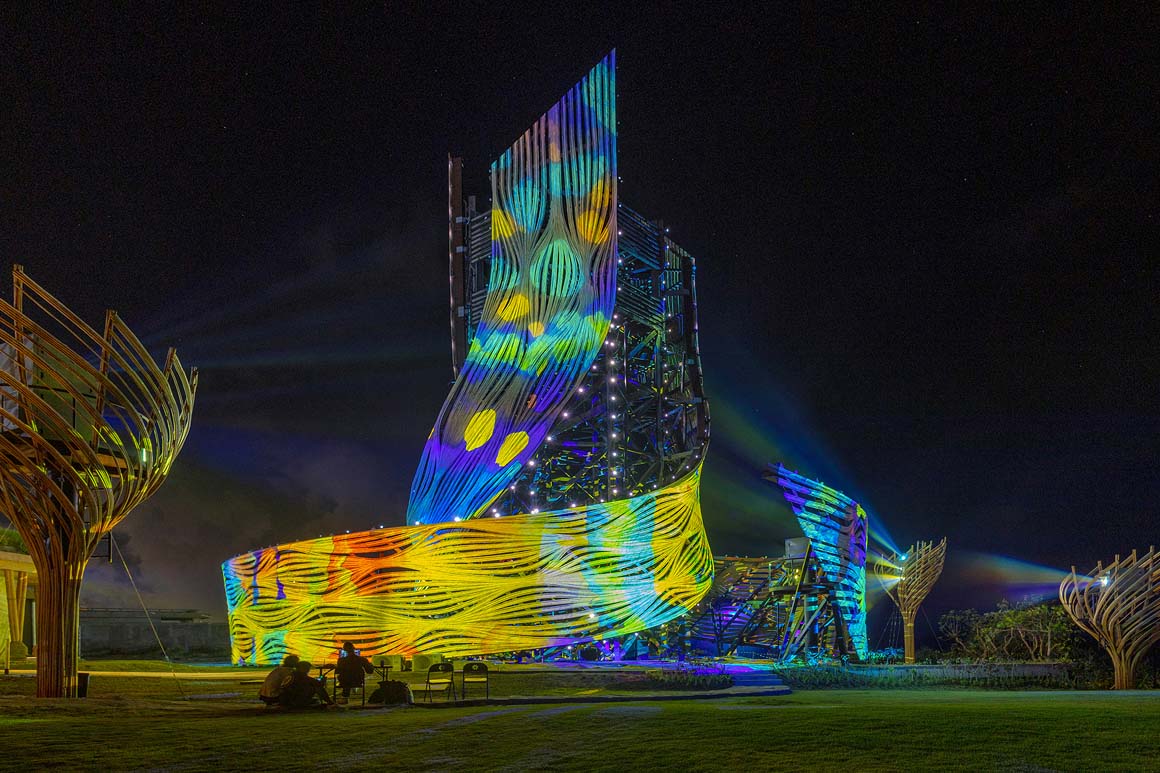
Project: THK Tower / Location: Bali, Indonesia / Architect: Mamou-Mani / Project team: Arthur Mamou-Mani, Krishna Bhat, Nina Pestel, Aslan Adnan / Nuanu Directors & Project Manager: Sergey Solonin, James Larkin, Baptiste Sejourne / Site Managers: Yohanes Kevin Diyanto, Pandu Rangga Vittala / Structural Engineering and Manufacturing Drawings, Manufacturing and Assembly on site: Global Wood Tech / Engineering & Supervising of the manufacturing and assembling: Global Wood Tech: Marc Bergeron, Guillaume Duchaine / Iron wood structure manufacturing & Assembling on site of the Tower: Eko Witrisno (Global Wood Tech production manager), GWT Master Carpenters / Client: Nuanu City / Global Wood Tech Collaborators: Micropiles and foundations_Arnaud Quetat; Reclaimed Iron wood Supply_Guillaume Carnevale; Leica Laser positioning_Sebastien Bouillon; Steel Structure Manufacturing_Tommy Suriadi; Steel Hardware_Mario Kurniadi; Tension Rod System_Stefan Lammert; Galva Steel Hardware_Foong Tak Hoy; Glulam Arches Manufacturing_Romain Demmerle / Concept Structural Engineers: Format Engineers / Rattan Prototypes & Consultant: Chiko Wirahadi, Asali Bali / Lighting Design & Projection Mapping: DELIVERED / Founders: Nastia Human & Alex Mubert / General Producers: Nastia Human, Yana Zakharova / Producer: Sasha Bazarkin / Production Director: Sergey Nikitin / Creative Director: Matt Klyagin / Technical Director: Nikita Brovchenko / Digital Artists: Pablo Alpe, Ben Heim, Maksim Ha, Aizek / Photograph: ©Nuanu (courtesy of the architect)



































