Inviting to the landscape in the frame
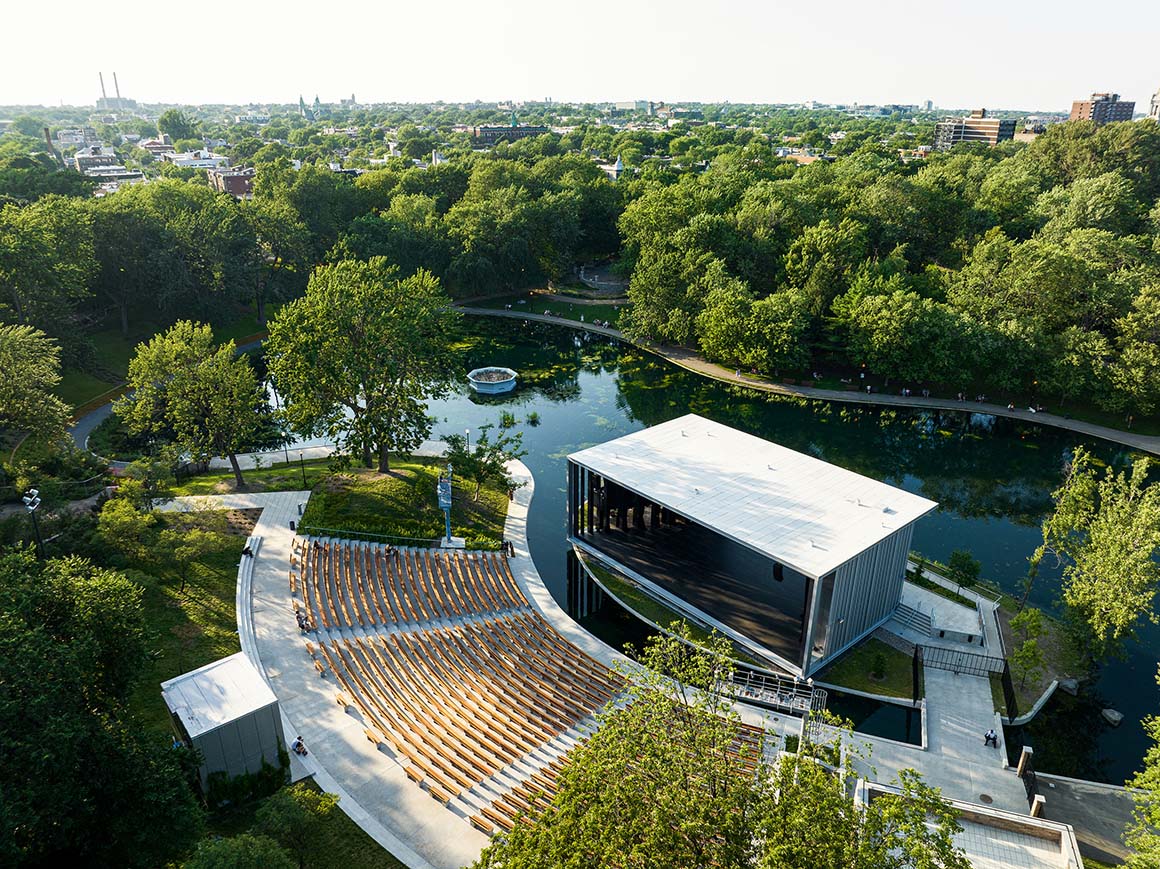
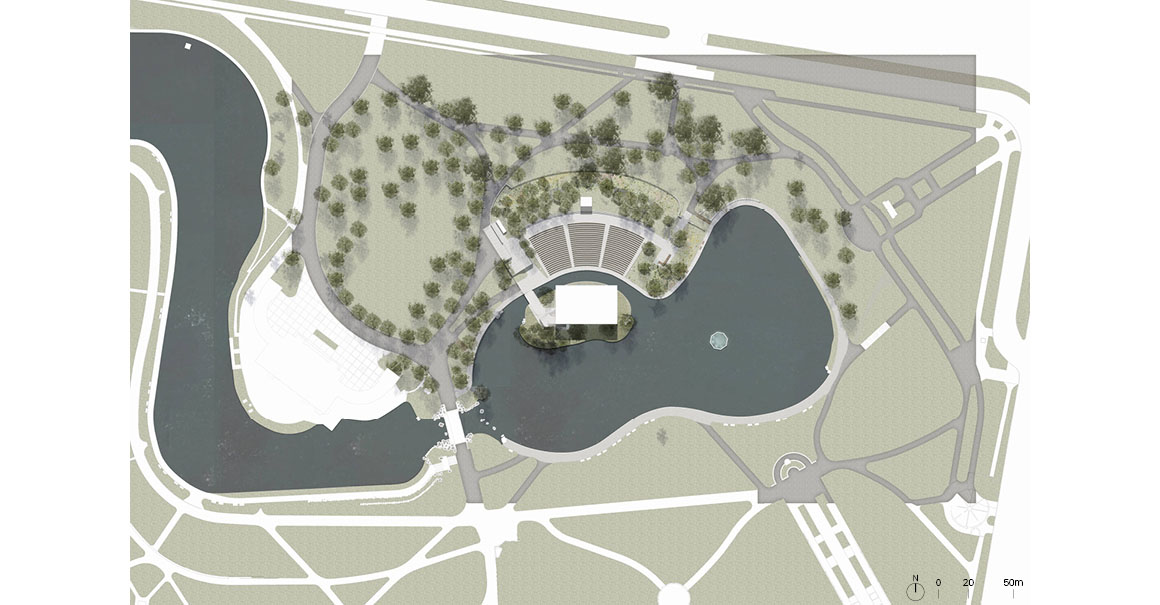
The Théâtre de Verdure in La Fontaine Park in Montreal, Canada, has reopened with a new look. With minimal exterior walls, the theatre frames the park and reservoir in the front and opens up on either side to invite the audience into the ever-changing scenery of all seasons. The new design seamlessly blends architecture with the landscape, blurring the boundaries between the artificial and the natural to deliver a theatrical experience that extends into its surroundings.
The Théâ”re de Verdure, which first opened in 1956, initially featured 22-tiered seats for 1,700 people. Although it underwent several renovations over the years, the theatre was forced to close in 2014 due to its aging facilities. After eight years of planning and three years of construction, the theatre is finally reborn. Now, with bench seating and dedicated grassy areas, it can host up to 2,500 people. Equipped with state-of-the-art facilities, the stage is designed to host a wide range of performances, from dance and theatre to orchestral concerts and circus art.
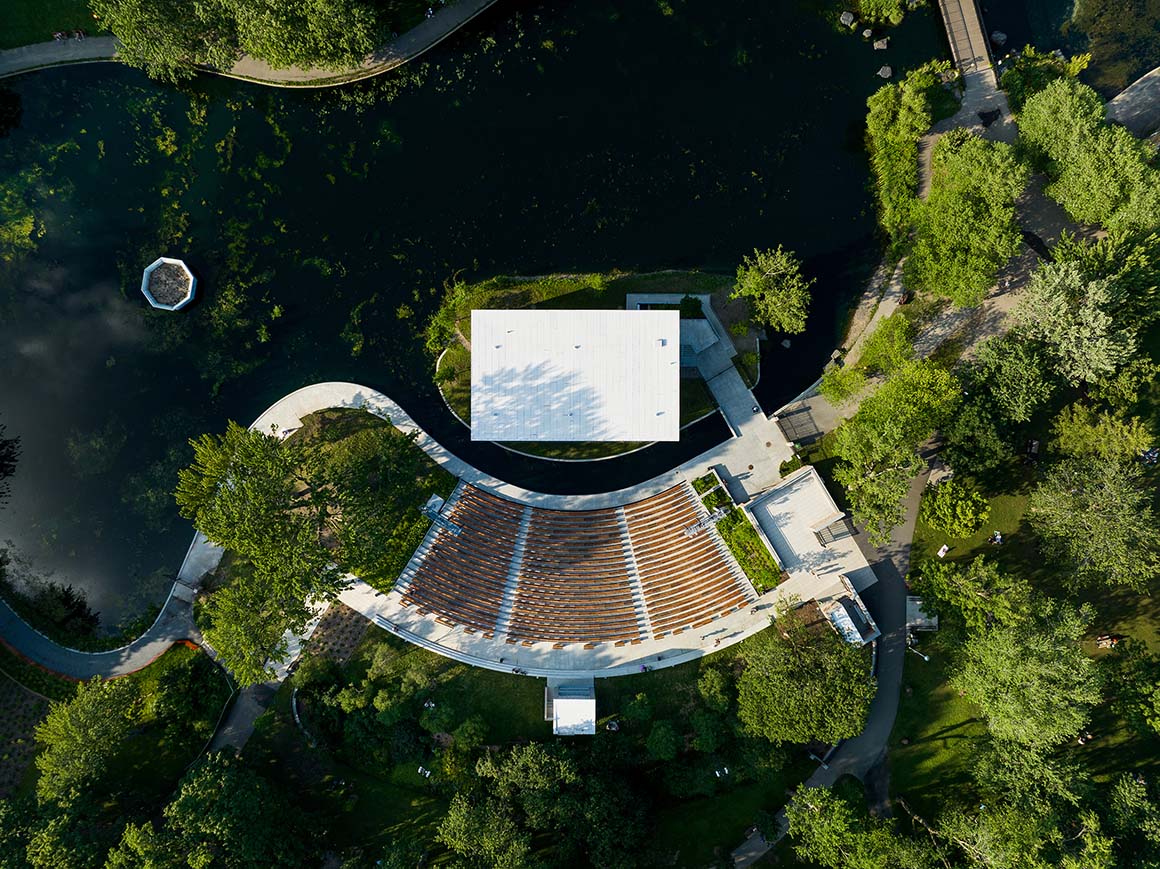
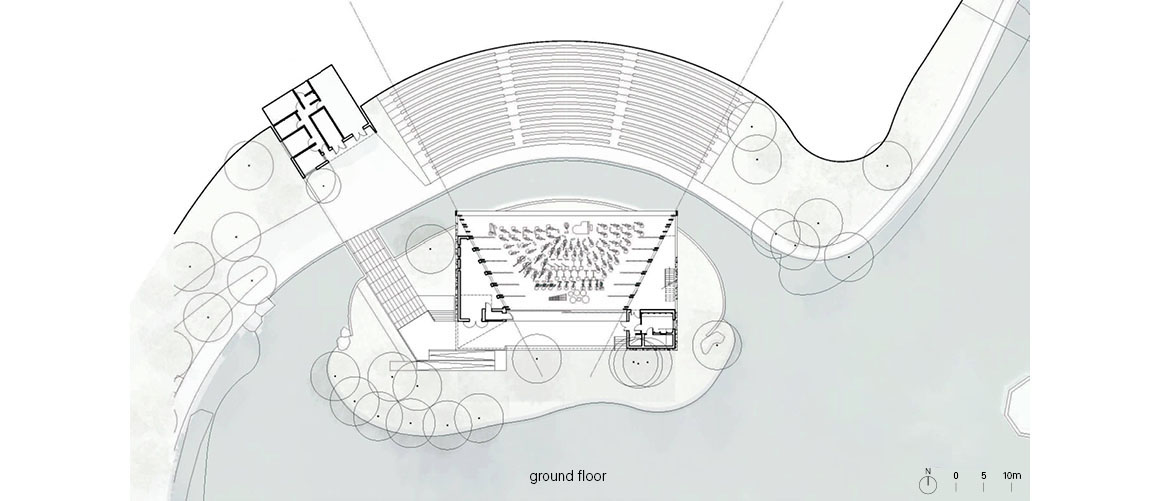
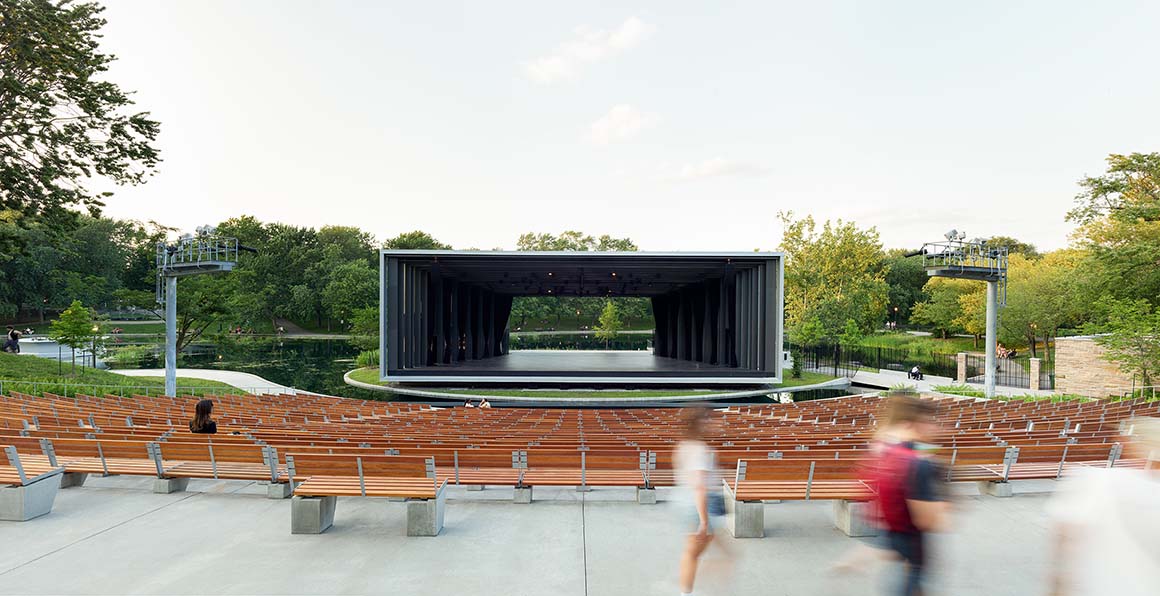

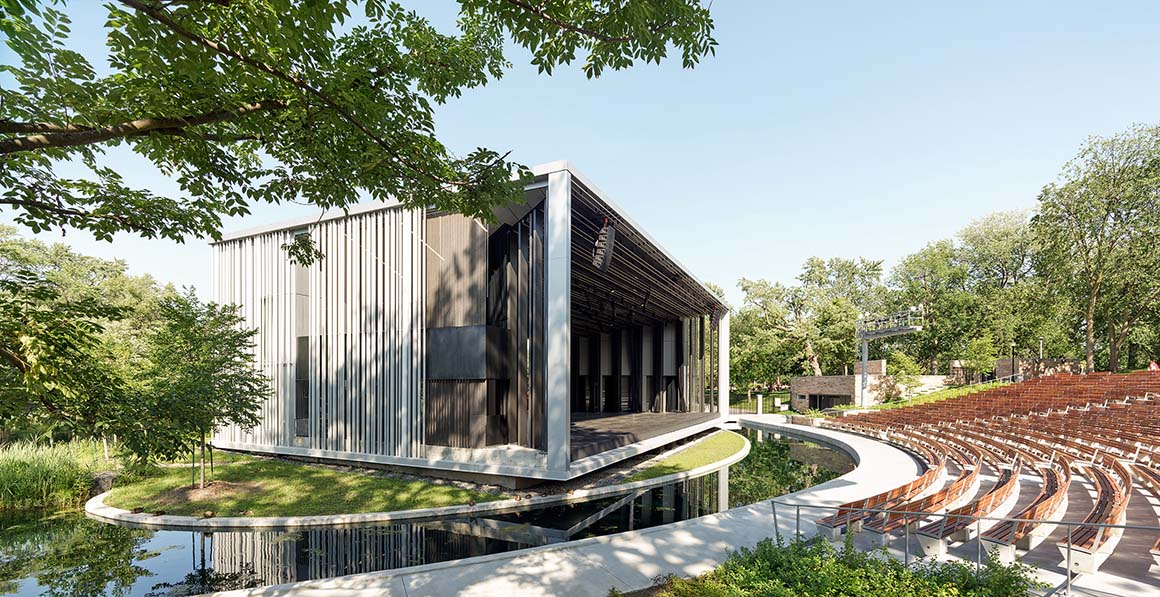
The lightweight structure features”layered sides that open up views, offering visitors different perspectives depending on their vantage point. The structure does not overwhelm nature and blends seamlessly into the park. To ensure accessibility even when there are no performances, an entrance was created and pathways was extended around the reservoir. Low shrubs were planted to avoid obstructing the view, and plant canopies were carefully trimmed without interfering with the existing environment. The choice of materials also took into account the harmony with the surroundings, prioritizing local species such as Douglas fir, a tree native to Canada.
As an integral part of La Fontaine Park for decades, the theatre’s design was informed by discussions about its symbolism and sense of place. Through a design that respects its values, La Fontaine’s legacy has been reimagined as both a theatre and a park, both architecture and landscape. This thoughtful approach offers an architectural, scenic, and artistic experience that honors the environment and preserves cultural heritage.
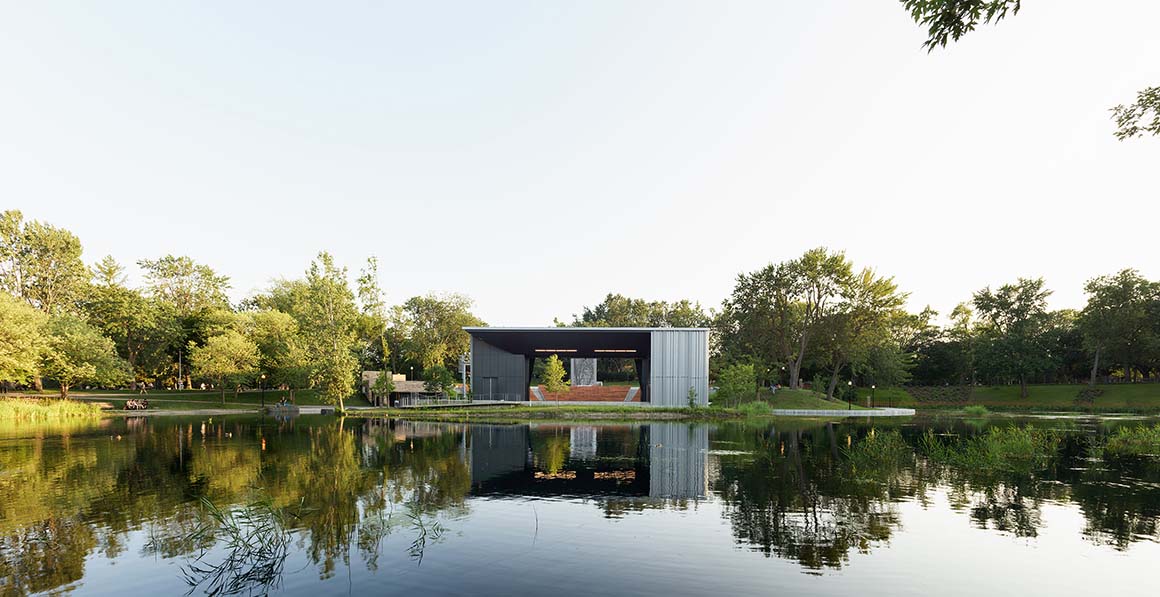
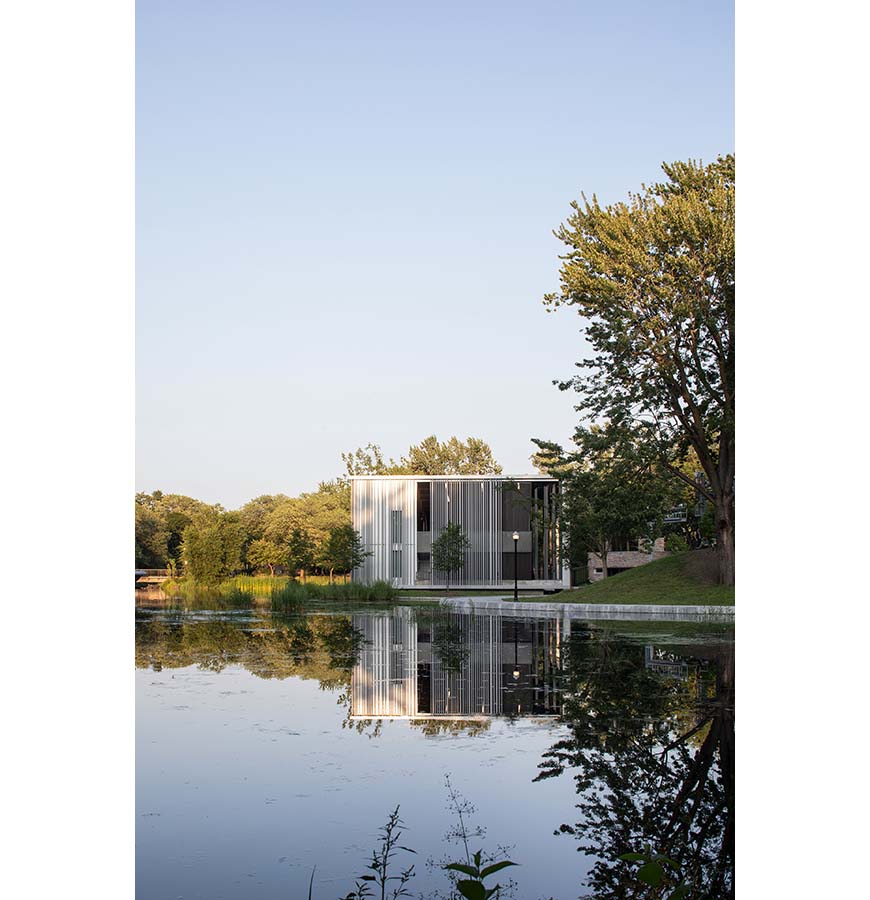
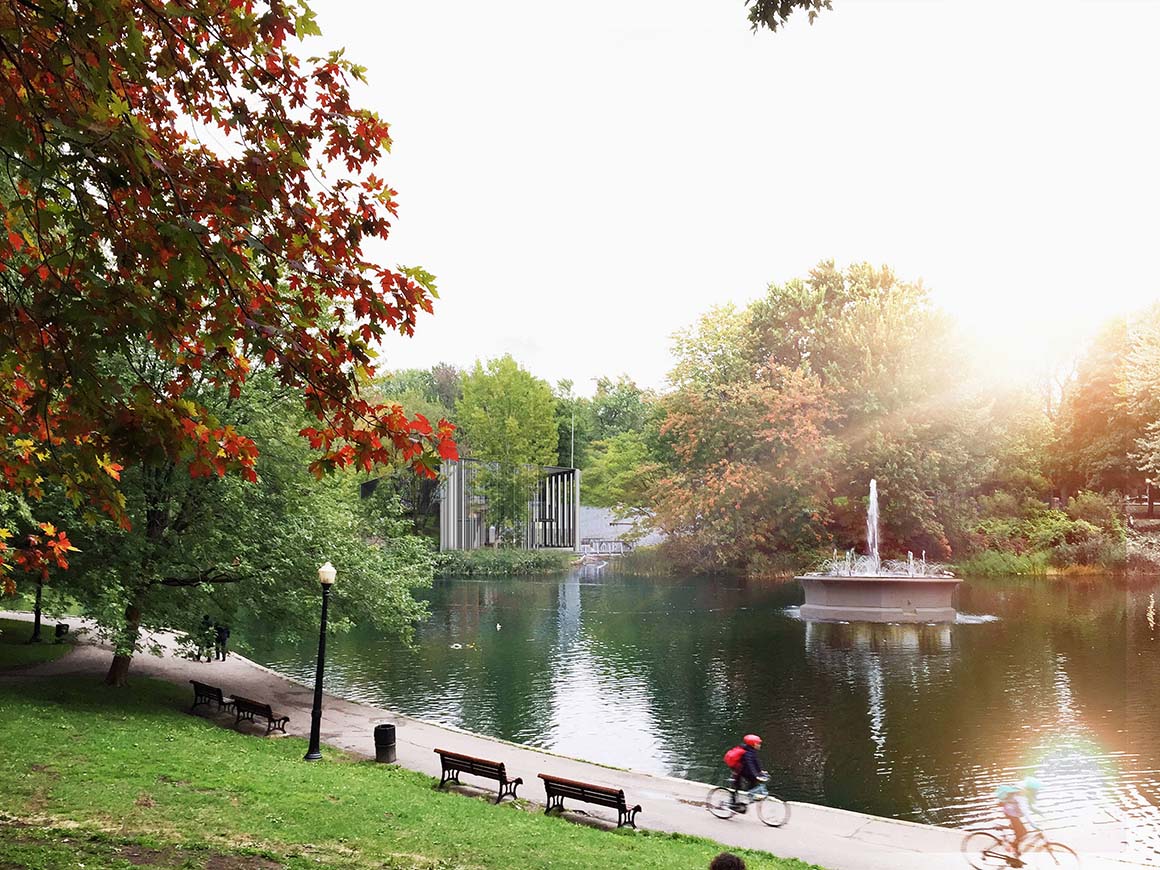
Project: Théâtre de Verdure / Location: Montreal, QC, Canada / Architect: Lemay / Landscape architecture: Lemay / Mechanical and electrical engineering: Bouthillette Parizeau / Stuctural engineering: Calculatec Inc. / Civil engineering: Marchand Houle / Acoustic specialists: Atelier 7Hz / Client: Ville de Montréal / Forestry engineering: Luc Nadeau / Scenography: Trizart Alliance / Regulations: Technorm / General contractor: Axe Construction / Completion: 2022 / Photograph: ©Adrien Williams (courtesy of the architect)




































