Dorte Mandrup wins competition for new Arctic attraction, ‘The Whale’
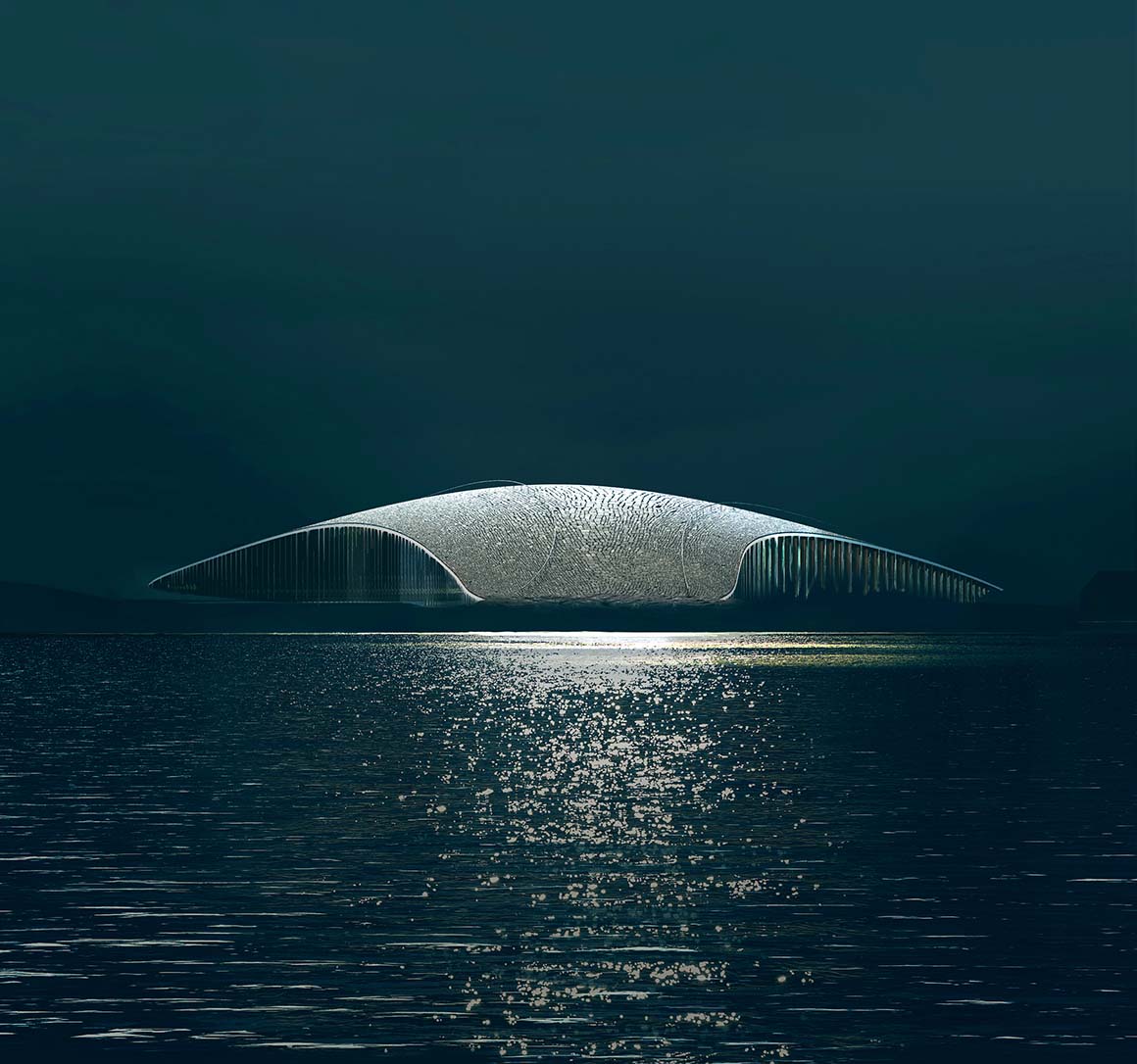
Danish architecture studio Dorte Mandrup A/S has won the international competition to design a new attraction, ‘The Whale’, 300km north of the Arctic Circle in northern Norway.
The Whale, situated in one of the best places in the world for whale watching, will tell the tale of the fabled creature through art, science, and architecture.
A world-class attraction in the arctic
Dorte Mandrup has designed a building that grows out of the landscape. It rises naturally as a soft hill on the rocky shore as if a giant has lifted a thin layer of the crust of the earth and created a cavity underneath. The ambitions for the new building are high, and a visit to The Whale should be an unforgettable part of a stay on the island of Andøya – it will be a place that augments the monumental experience of nature and the landscape. This remote location already has 50,000 yearly visitors and it is hoped that The Whale will significantly strengthen northern Norway as a travel destination.
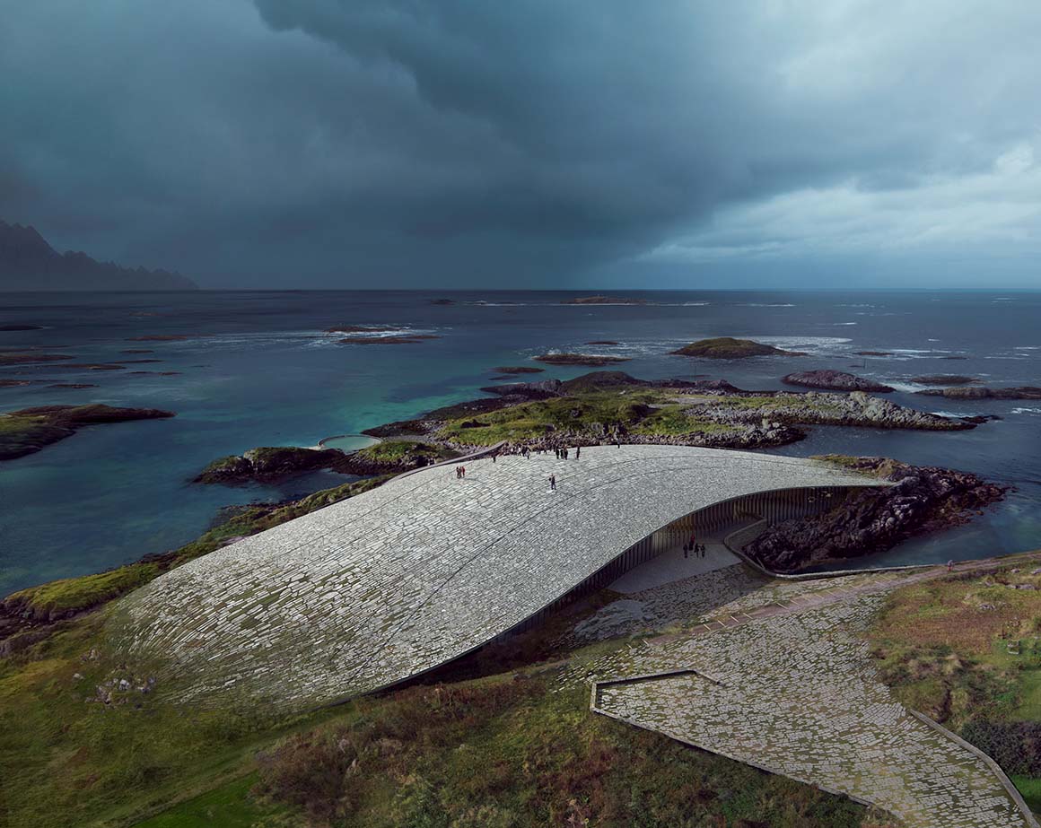
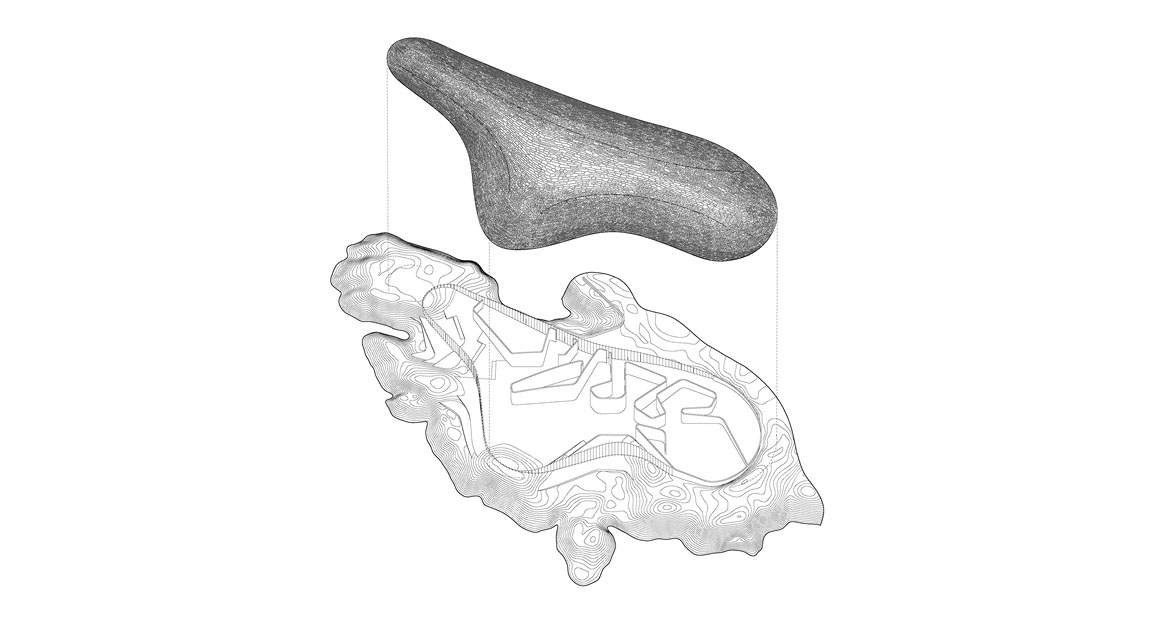
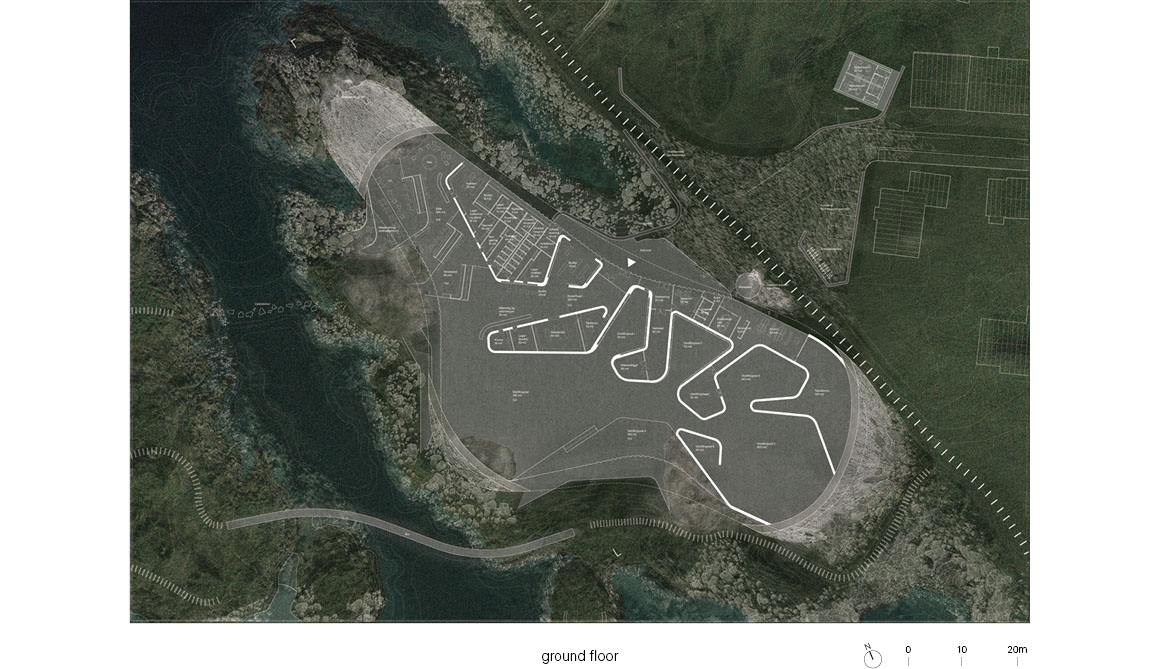
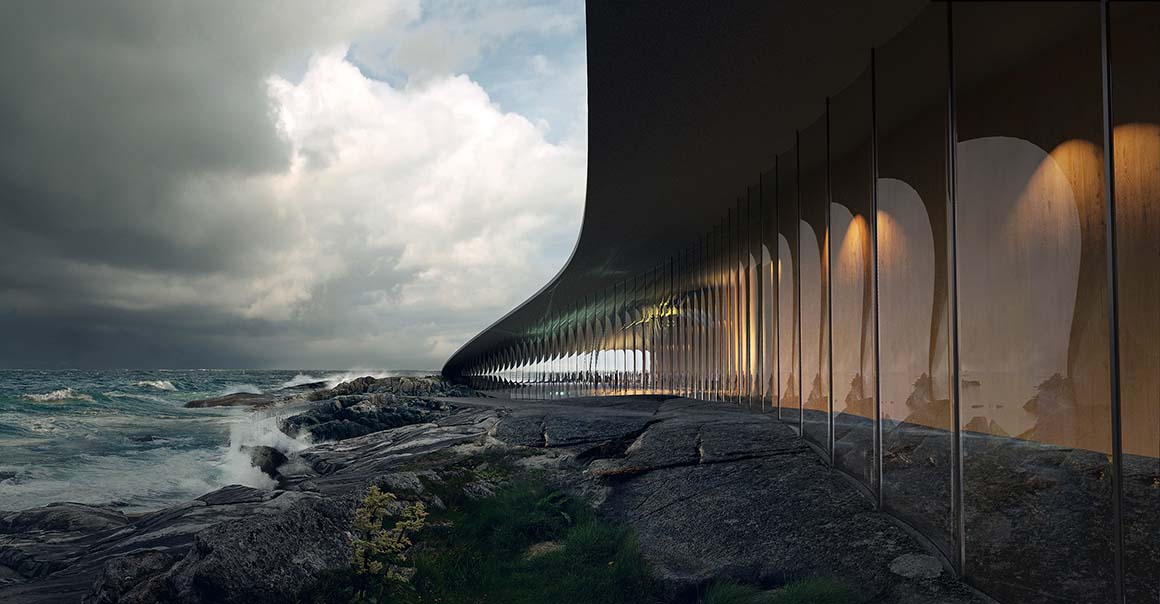
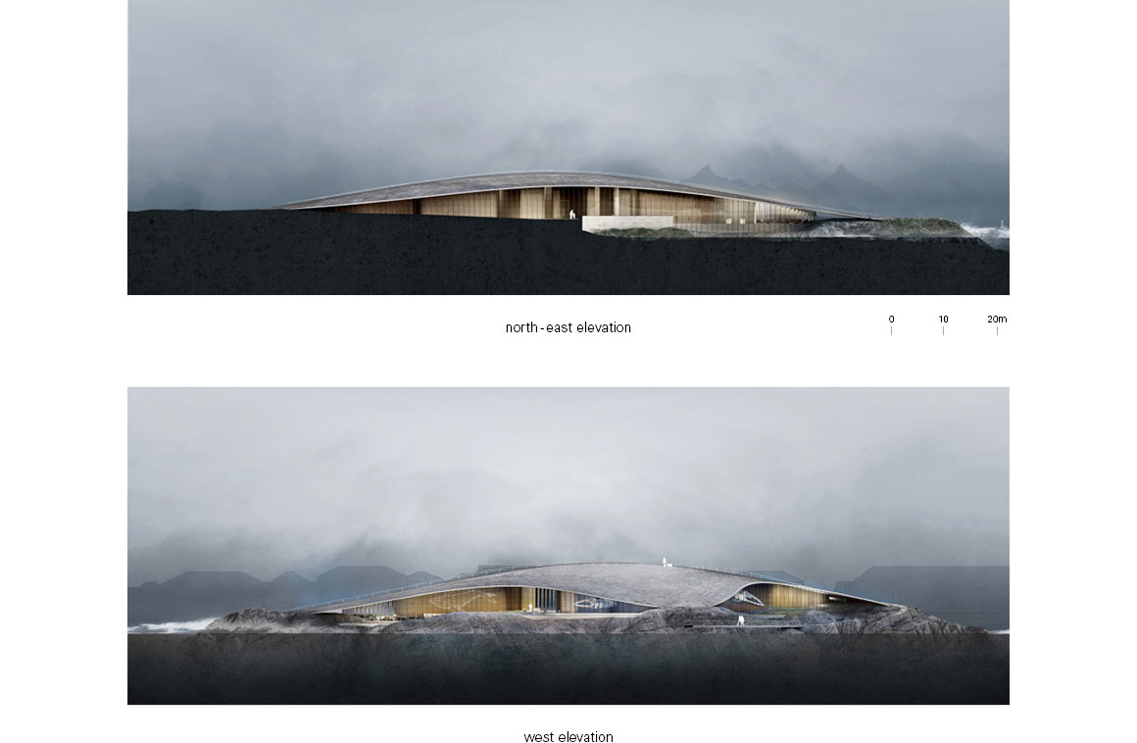
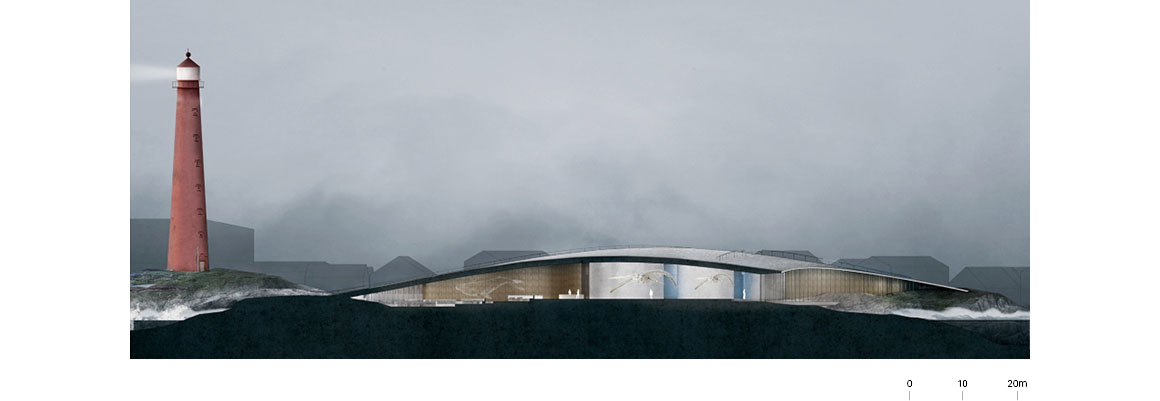
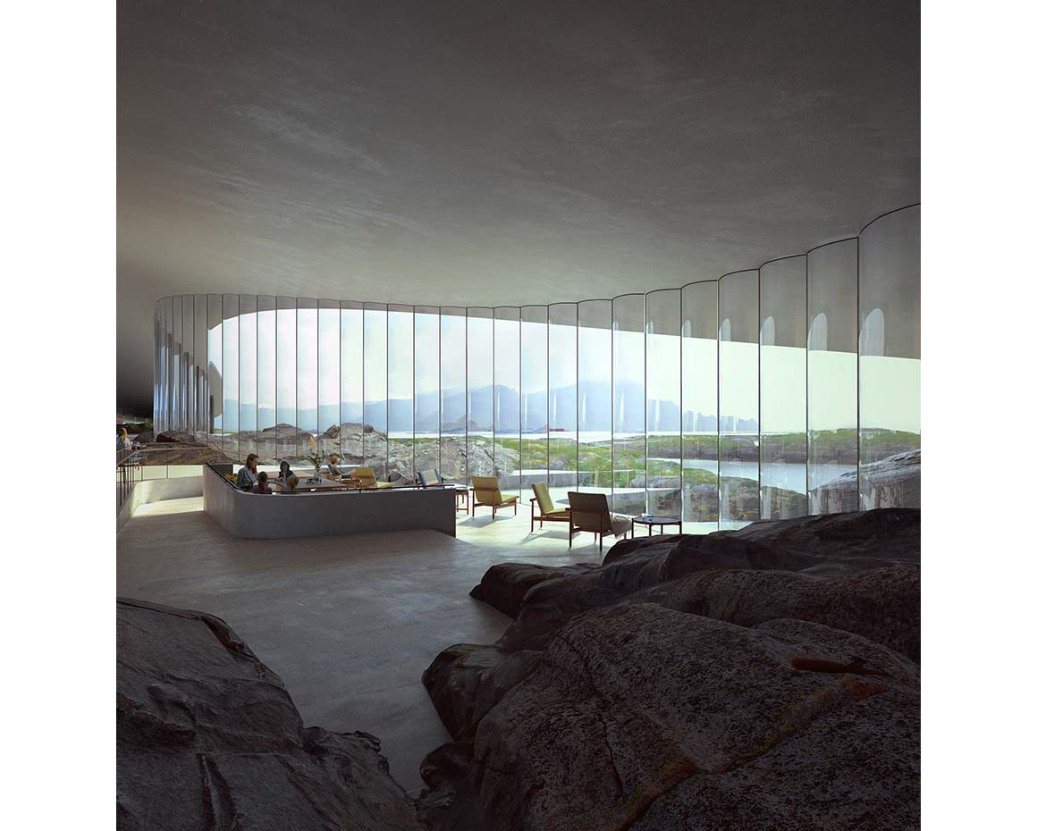
Dissolving lines between landscape and building
The curved roof will be covered with stones that naturally patinate and underline the connection between the Norwegian landscape and the building. As with the Wadden Sea Centre in Ribe, and the Icefjord Centre in Ilulissat, Dorte Mandrup has designed a building which doesn’t simply fit into the landscape but one which enhances its character and adds a complementary element.
The landscape of the site was critical in defining the shape of the building. The parabolic form of the roof is defined by three high points on the site, and the foundation is informed by the landscape beneath it. Large windows that open toward the archipelago underline the connection between landscape and building and create a visual connection between the exhibition spaces and the vast natural surroundings. This connection is further enhanced by the rocks which appear in multiple places in the building.
The building will house exhibition spaces, offices, a café and a store. Dorte Mandrup presents a design that respectfully ties the waterfront site with the ambitious goal to protect the marine environment and its wildlife through art, science and architecture. Dorte Mandrup’s winning proposal will form the basis for the construction of the new building, which is expected to open in 2022.
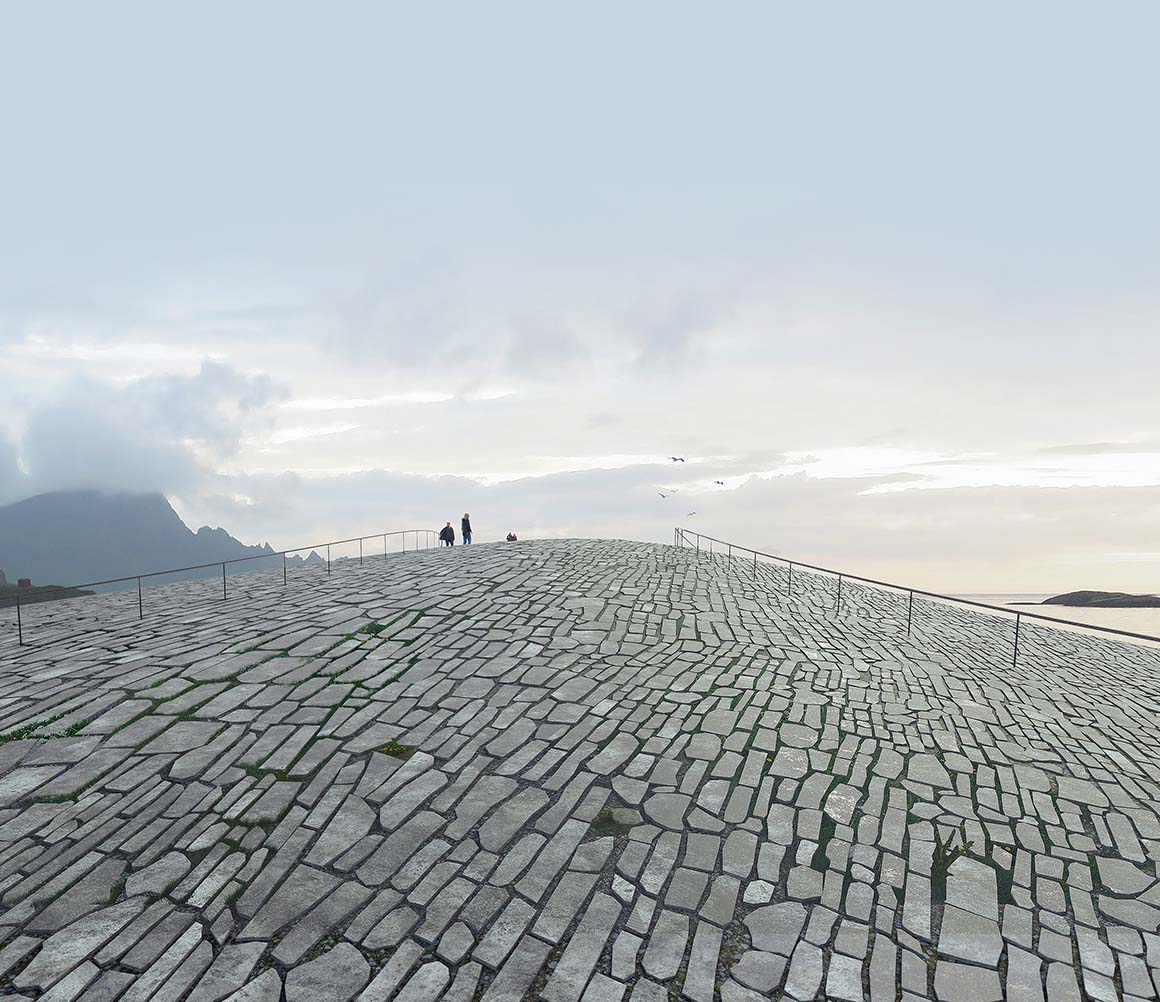
Project name: The Whale / Location: Andenes, Norway / Architect: Dorte Mandrup A/S / Landscape Architect: Marianne Levinsen Landskab / Exhibition design: JAC Studios / Engineering: Thornton Tomasetti / Art consultant: Anders Kold / Whale researcher: Nils Øien / Client: The Whale AS / Typology: Cultural building / Gross floor area: 4.500m² / Completion: Expected 2022 / Rendering image: MIR



































