Floating on a wave
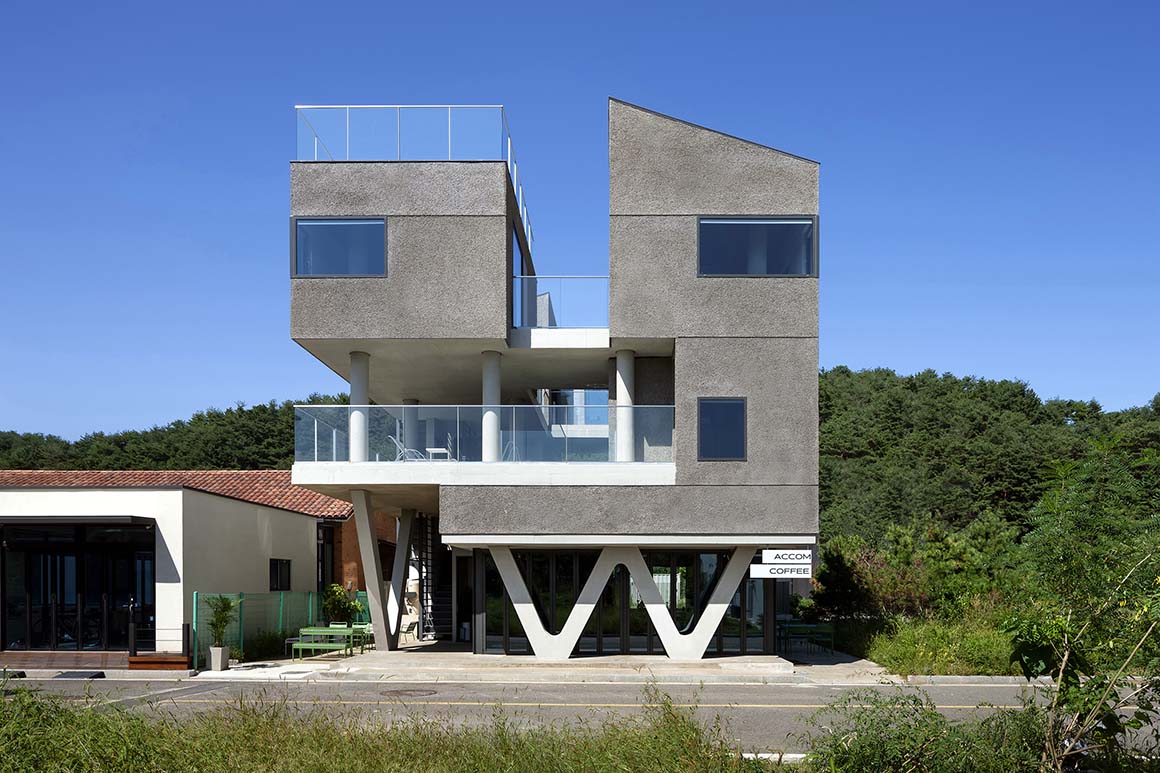

The sea confines nothing. In the landscape of the East Sea, where The Wave stands facing the ocean, architect Kim In-Cheurl captures the spatial openness he has long sought in his work. In The Wave, light plays on the waves and spreads out into the infinite space above the horizon. The project aims to create architecture that mirrors such a place.
Kim In-Cheurl‘s work, which seeks to contemporize the value of Korean architecture, evolves from lines to planes and from planes to volumes. In his early work, Solstice Architecture and Environment, Issue 65, 1990, he constructed brick walls between simple linear exposed concrete structures. This approach directly borrowed the format of traditional architecture, where structural frames are interspersed with non-load-bearing partition walls. The sketch shows traces of his consideration for vertical spatial flow, such as openings in the gable roof planes covering the second-floor terrace.
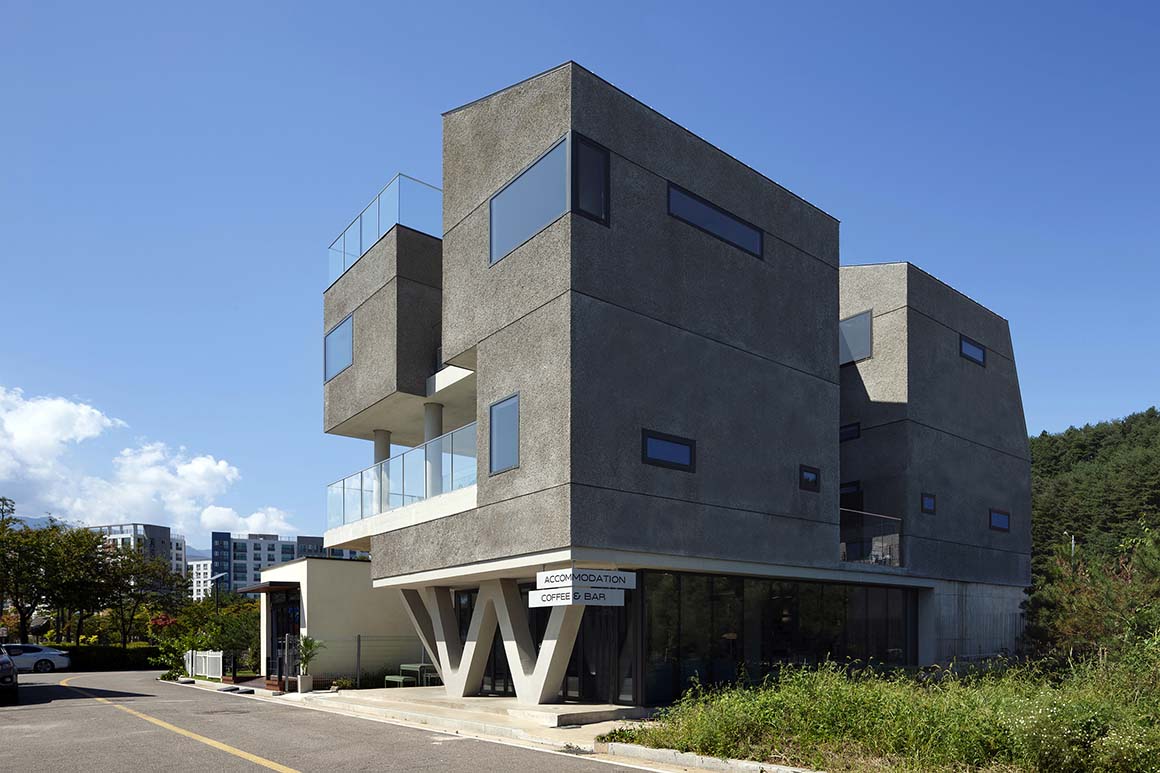
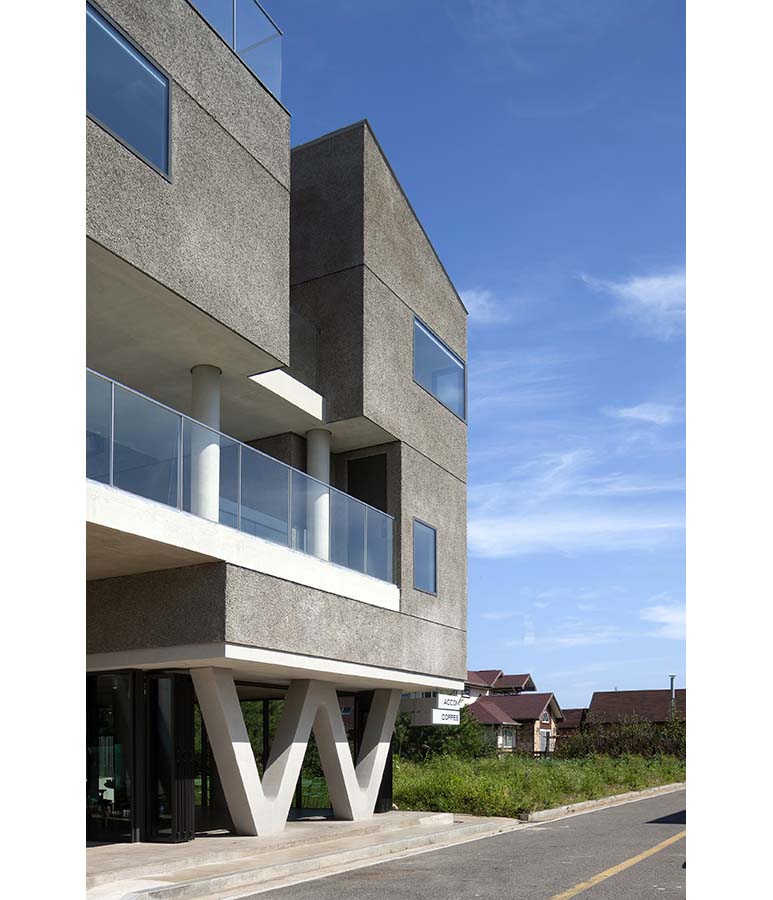
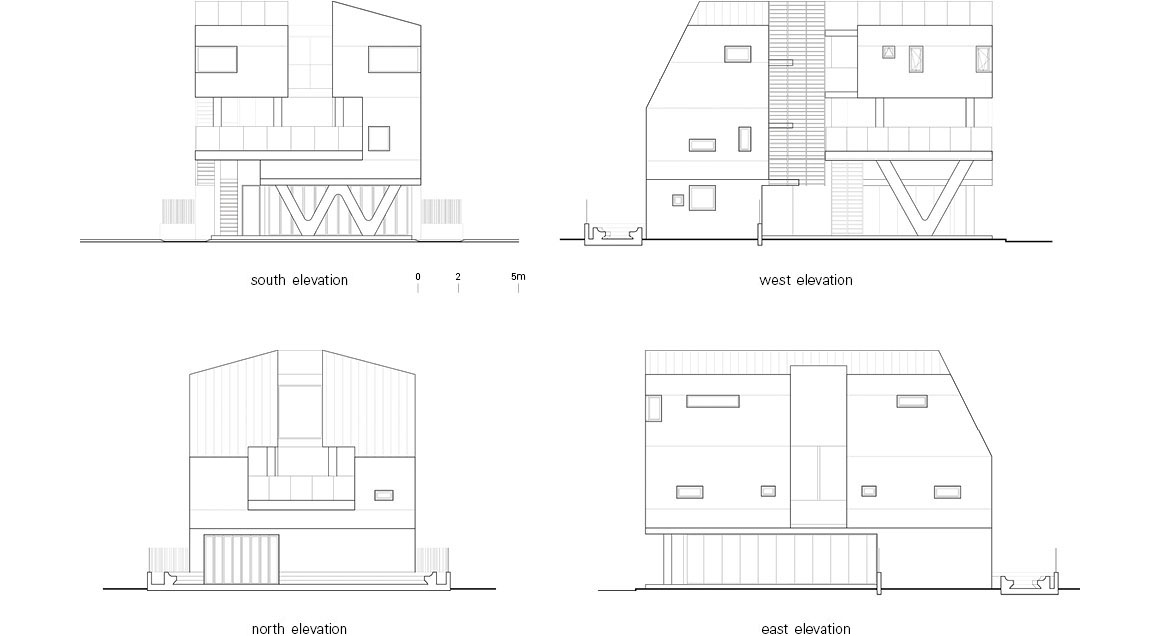
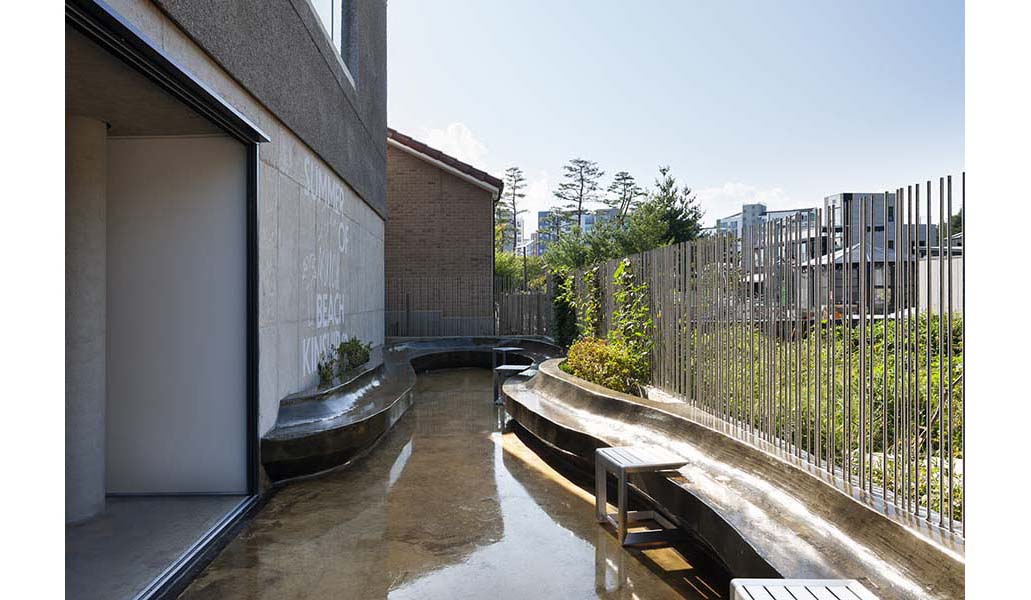
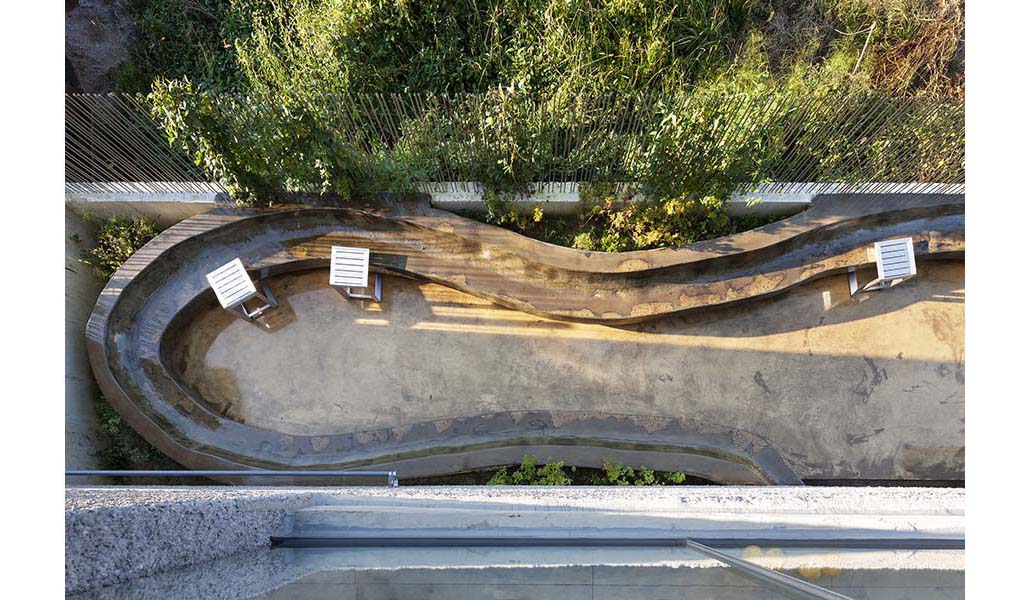
Later, in one of his representative works, the Kim Ok-Gill Memorial Hall, he achieved infinite expansion of open spaces by overlapping different-sized structures composed of opposing walls, flat roofs, and three planes. This project also marked a point where he mastered the finishing quality of exposed concrete. From this point onward, his work with concrete diversified, as seen in House by the Lake, where he opened and connected spaces by varying the shapes, sizes, and orientations of openings on the walls of waterfront buildings.
When Archium moved its office to a new location in Dongsoong-dong in the fall of 1991, Kim cited a distaste for the red brick finishes dominating the area as one reason for the move (another being the noise and trash left behind by middle and high school students practicing traditional percussion). Kim has stated that, even recently, he has found no material alternative to concrete that purely exists to reveal space without evoking any visual articulation of materiality or texture. Indeed, his works from the 1990s often employed brick, stone, or plaster finishes, but from the 2000s onward, except for certain overseas projects under exceptional conditions, it is rare to find materials other than glass, steel, or concrete in his work.
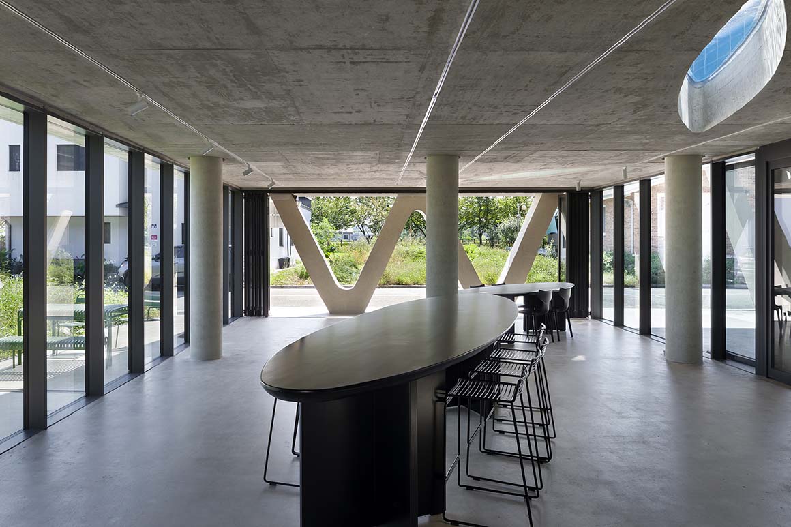
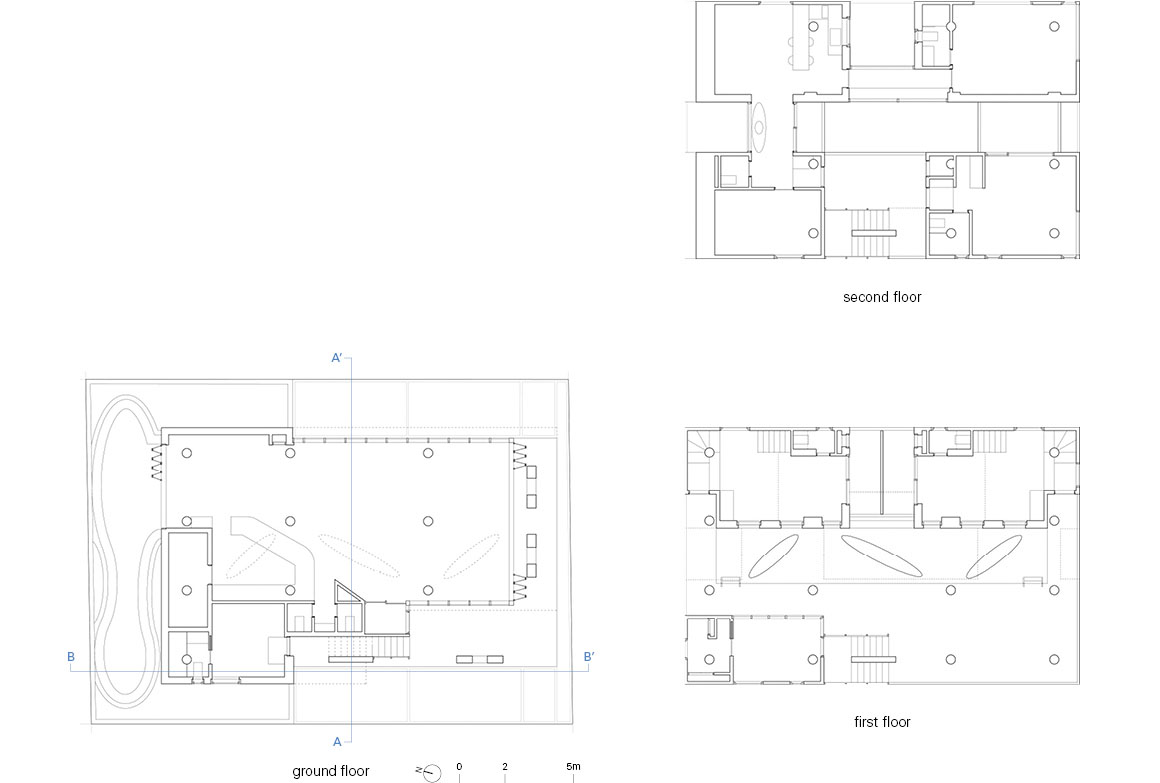
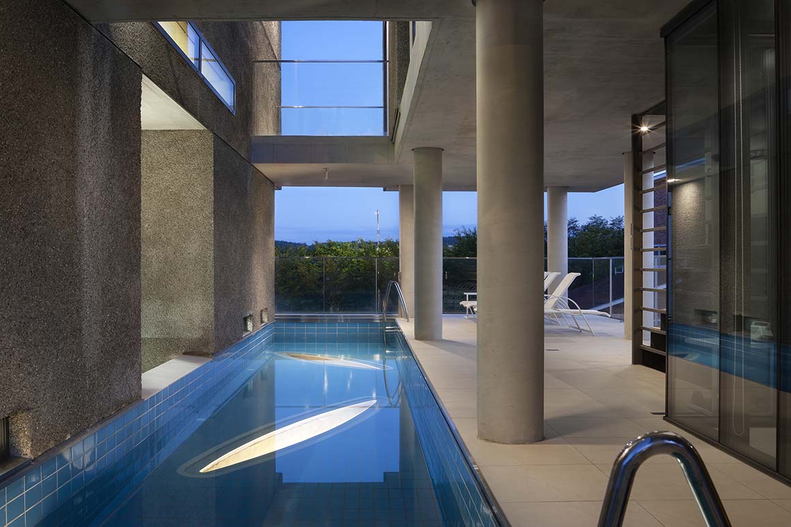
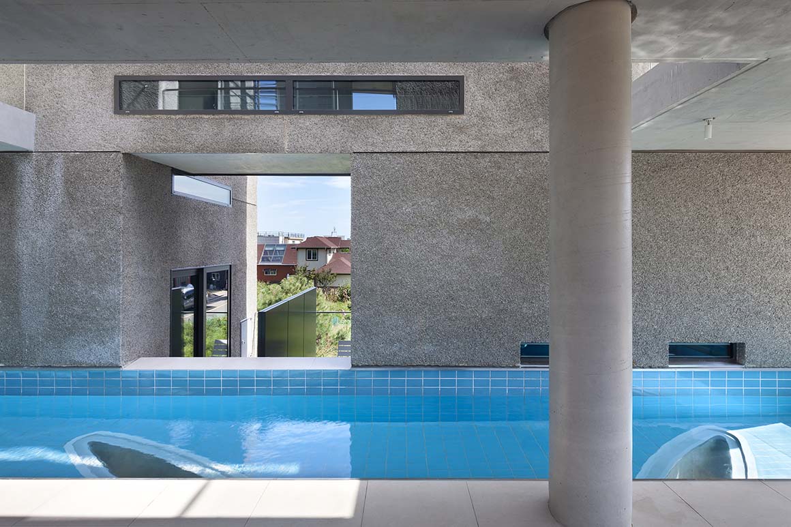
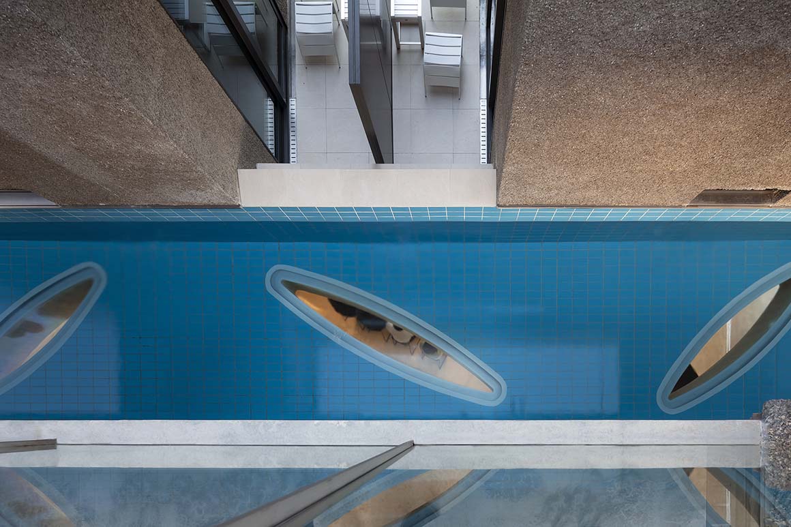
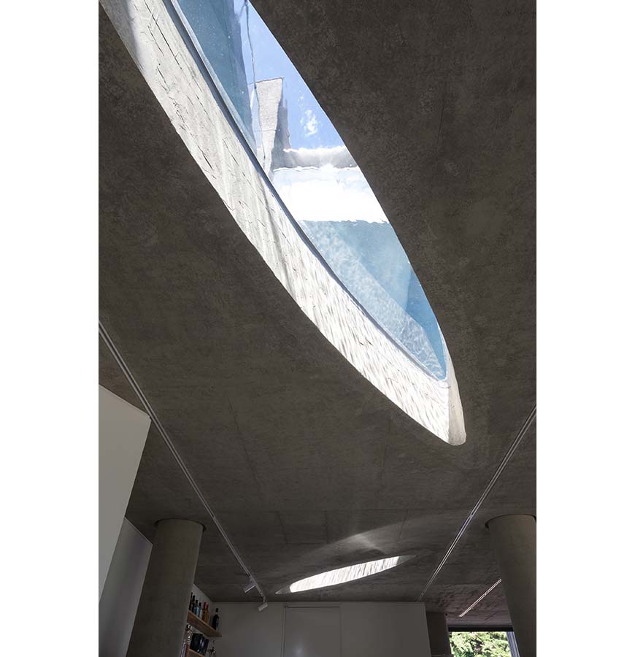

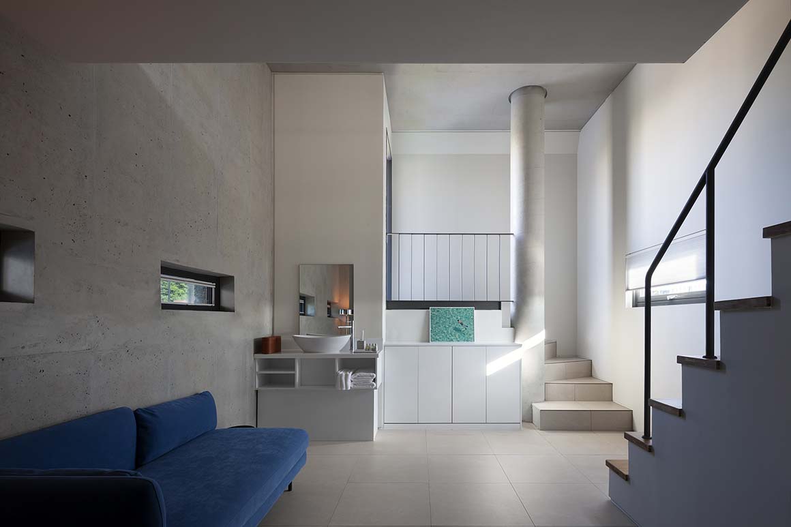
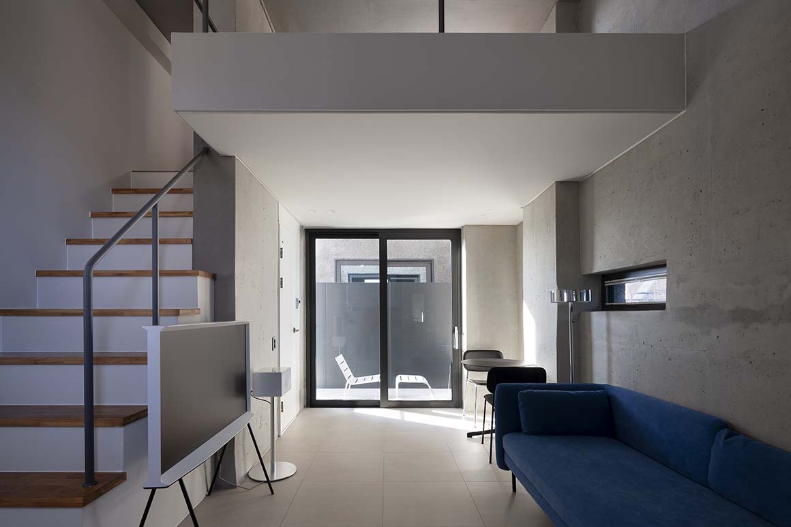
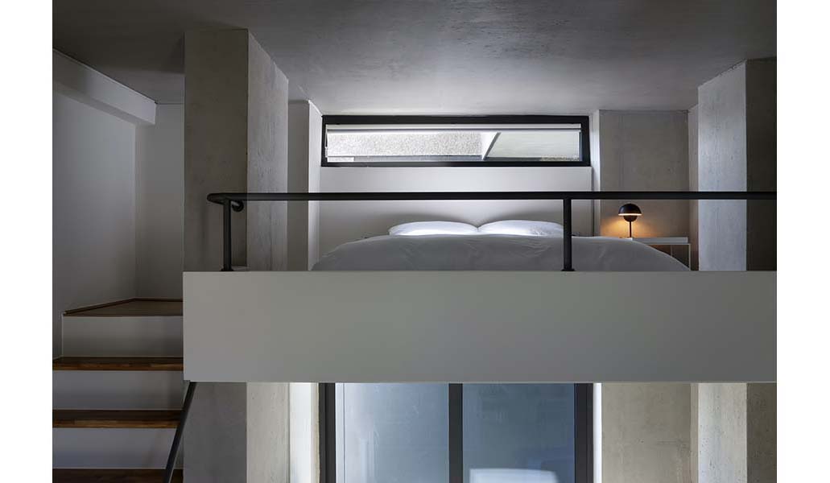
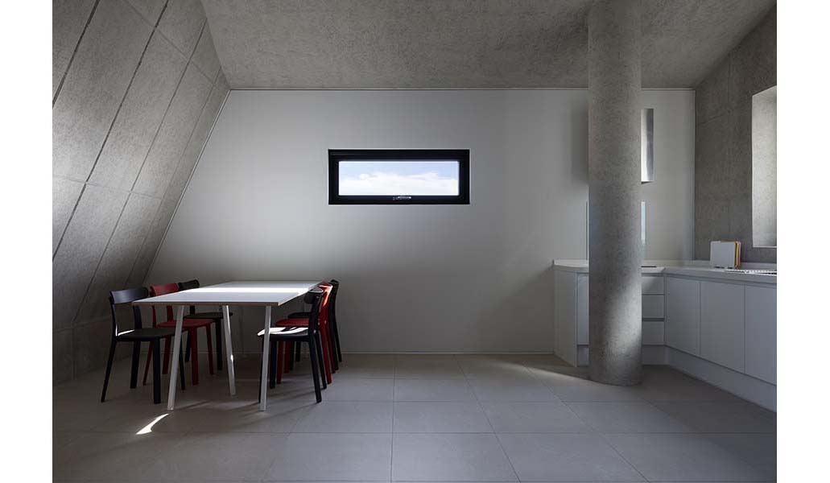
The Wave is a somewhat unconventional work within Kim In-Cheurl’s portfolio. What stands out most is that key areas, including the main façade, are finished with plaster rather than exposed concrete, except for the slanted structure, circular columns, ceiling, and some walls on the first floor, which evoke the image of waves. The rough surface that blurs boundaries allows the upper mass, comprising four guest rooms, to be perceived not as a combination of smooth planes but as individual volumes. The four separated masses, spaced apart, create an euspace共間 — a limitless space. It goes beyond the visual approach of creating openings by removing parts of the structure and achieves a fundamental openness where the interior and exterior are no longer distinct but perceived as a single unified state.
The Interstitial spaces unite vertically and horizontally, intersecting around the semi-outdoor space that serves as a pool area on the second floor and a lobby. These spaces connect to the surrounding grand landscape, extending to the sea and sky, and possess boundless vitality unlike enclosed, static spaces. Additionally, this form minimizes closed areas, exposing the movement of people within the building to the exterior and providing a sense of openness that aligns with the renewed street atmosphere.
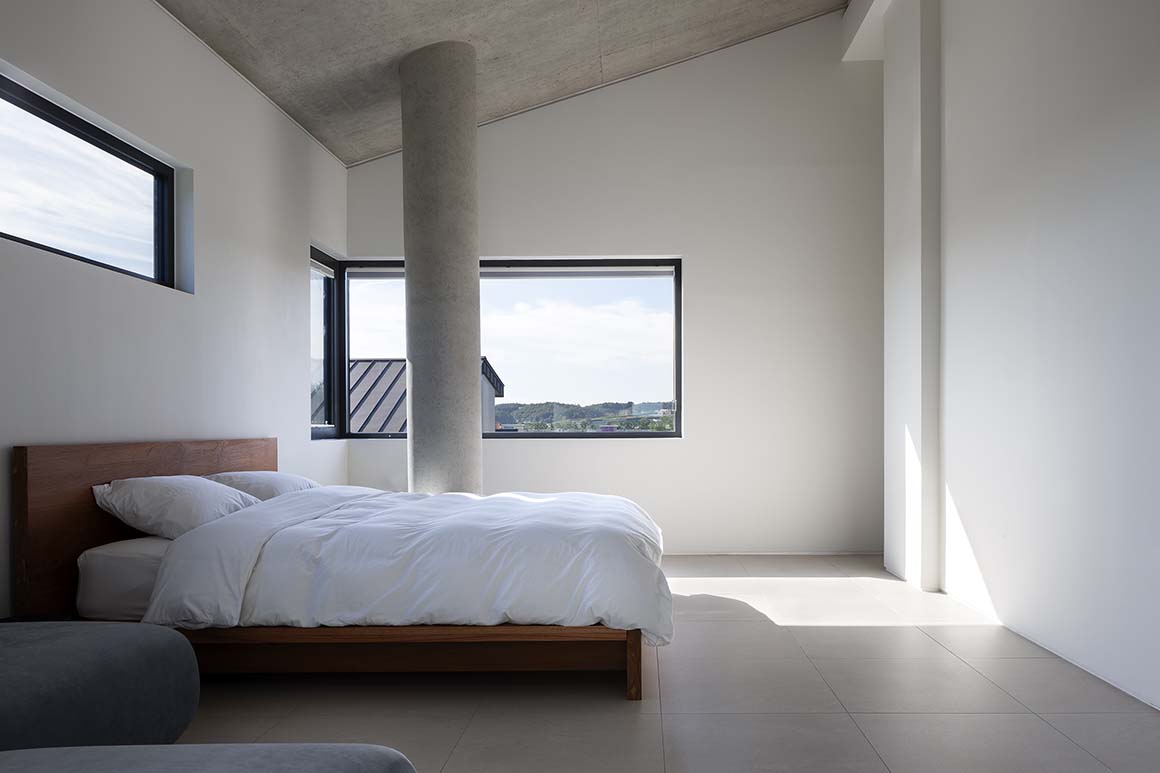
The first-floor café, occupying the allowable building coverage ratio, supports the four guest rooms above and features an oval skylight that connects the view with the swimming pool. It floods the interior with shimmering water light, symbolizing the essence of the place the building aims to embody. This also demonstrates how Kim‘s long-standing focus on spatial openness can take on new directions and forms when meeting the sea as a new context.
Project: The Wave / Location: Ganghyeon-myeon, Yangyang-Gun, Gangwan-do / Architect: Archium (Kim Incheurl) / Design team: Park jaewon, Oh heegeun / Program: Residence, Retail / Site area: 315.5m² / Bldg. area: 184.63m² / Gross floor area: 365.28m² / Bldg. scale: three stories above ground / Structure: RC structure / Exterior finishing: Exposed concrete, Scraped Plaster / Design: 2021.9.~2022.3. / Construction: 2022.6.~2023.6. / Completion: 2023 / Photograph: ©Park Youngchae (courtesy of the architect)



































