A wave on a pastoral scene
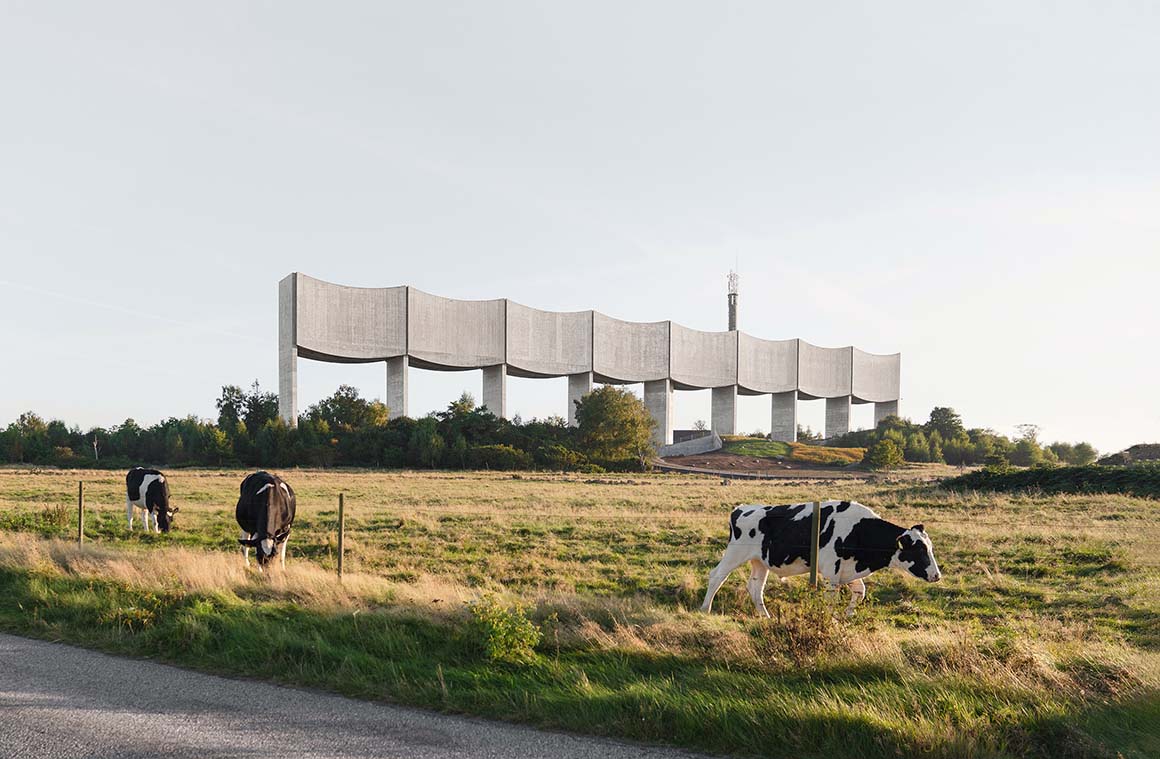
On the outskirts of Varberg, a southwestern coastal city in Sweden, a massive water tower stretches across the flat plains. Measuring 187 meters in length and 9 meters in width, its wave-like concrete silhouette repeats along its length atop nine slender pillars. The water tower is named Våga, a Swedish word meaning ‘wave’ and ‘to challenge.’ This dual meaning reflects both the coastal environment of Varberg and the bold, unconventional design approach embodied in the structure.
Varberg has been growing rapidly, with its population increasing by approximately 30% since 2000. As the city expanded, the need for a reliable and modern water supply system became essential. That’s why the modern, high-capacity water tower was built. The design of the water tower had three key requirements: it had to be made of concrete, be highly visible from the E6 motorway along Sweden’s western coastline, and have the capacity to store 10,000 cubic meters of water—five times that of the previous tower.
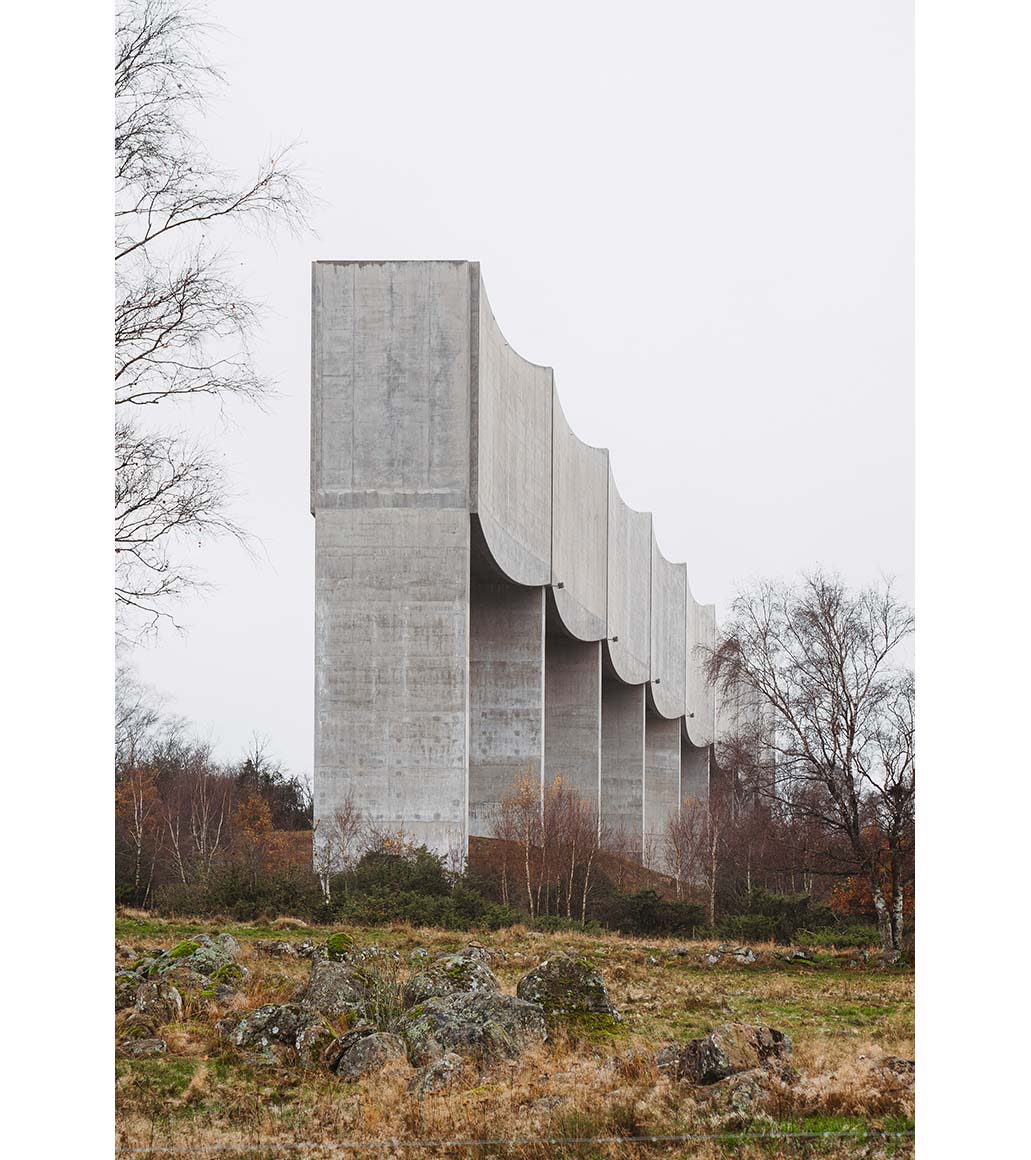
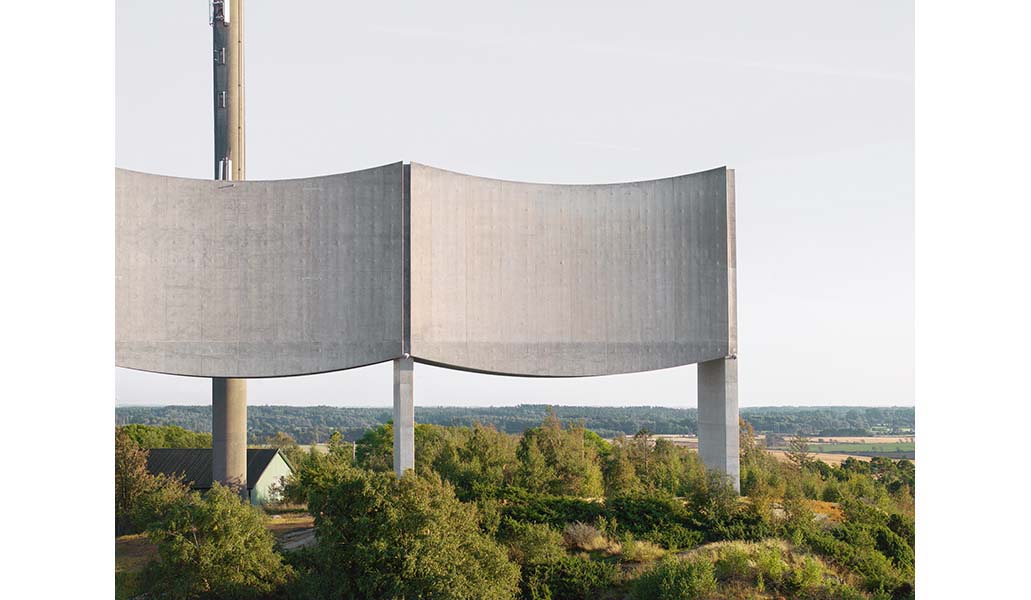
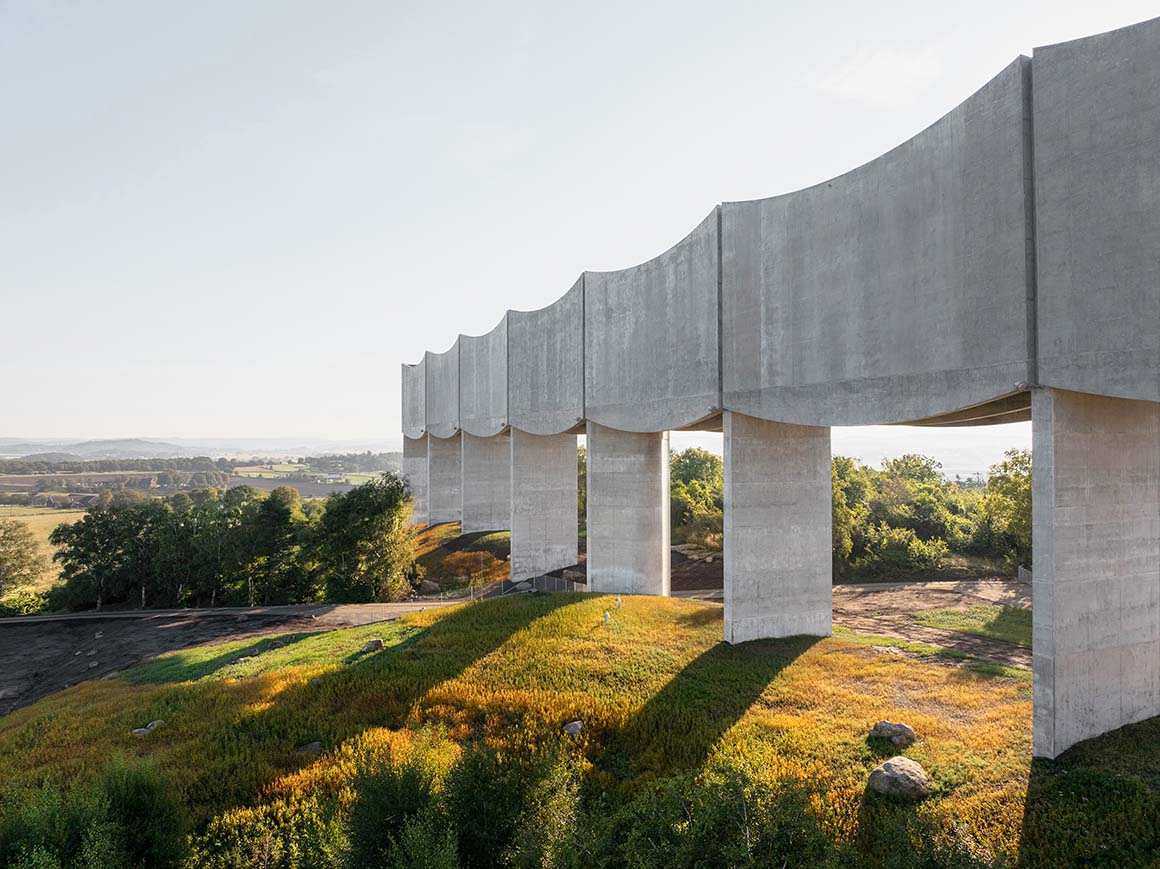
This new water tower is more than just a replacement for the old one. It serves as a landmark imbued with the power and sanctity of water, deeply connected to the city’s identity. Its wave-like silhouette symbolizes water itself, reflecting both the tower’s function and Varberg’s natural environment.
Rising above the flat plains, the structure becomes even more prominent, evoking the image of a sacred ancient relic in the midst of tranquil nature. Its linear form also recalls other elements of the region’s landscape, such as the rows of wind turbines along the E6 motorway and the massive antennas of the UNESCO-listed Grimeton Radio Station.
The concave concrete walls connecting the nine pillars create a dynamic interplay of light and shadow, particularly during the morning and evening hours. This shifting visual effect transforms the water tower into a dynamic canvas that highlights its presence in the landscape.
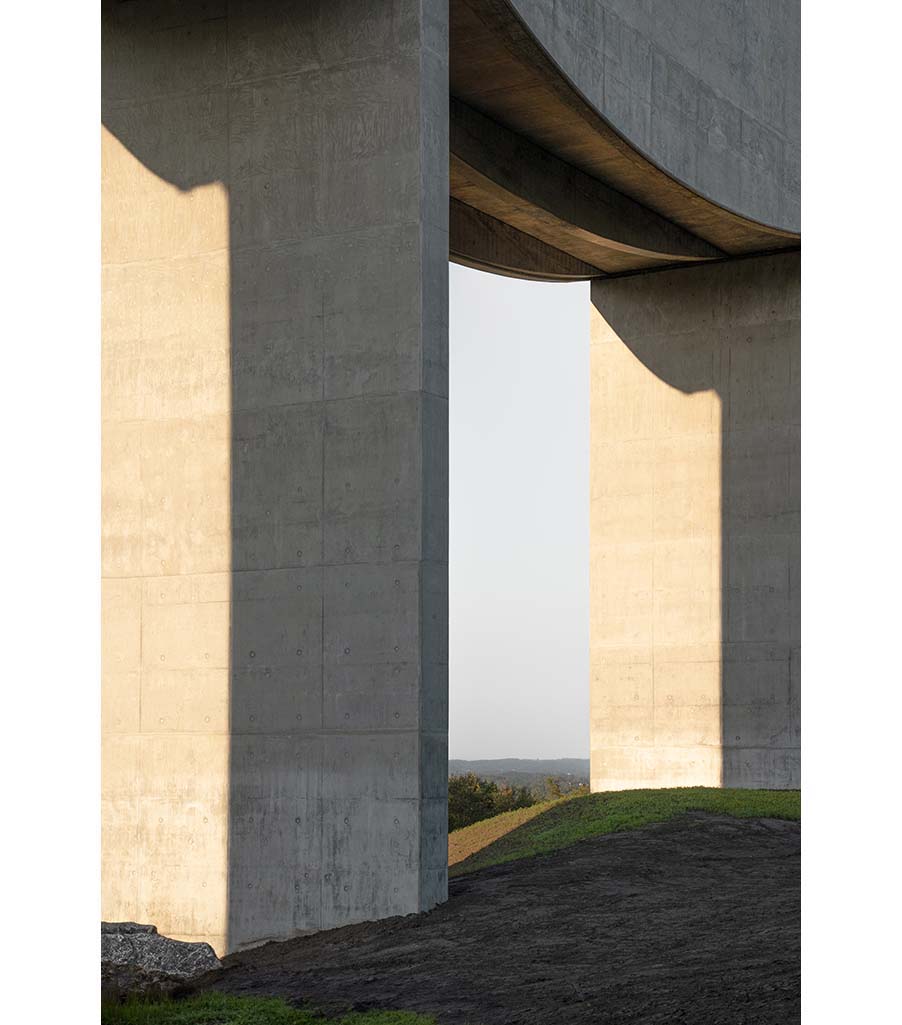
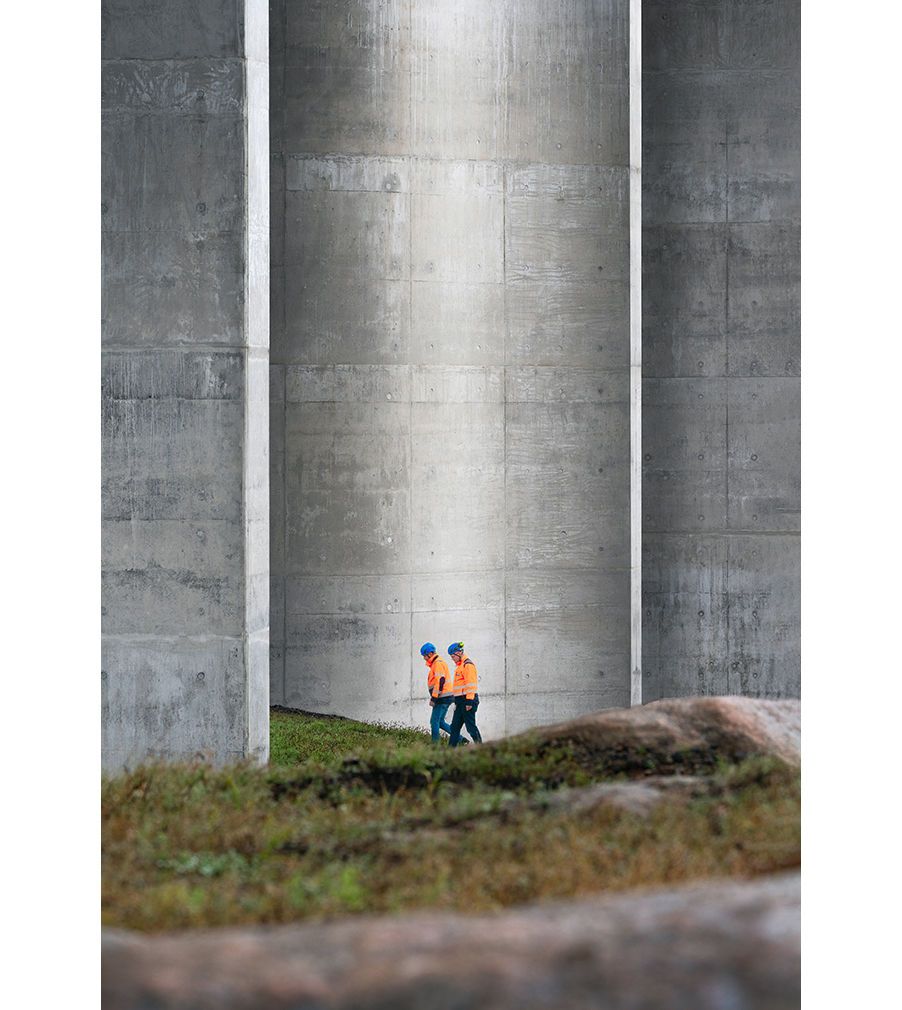
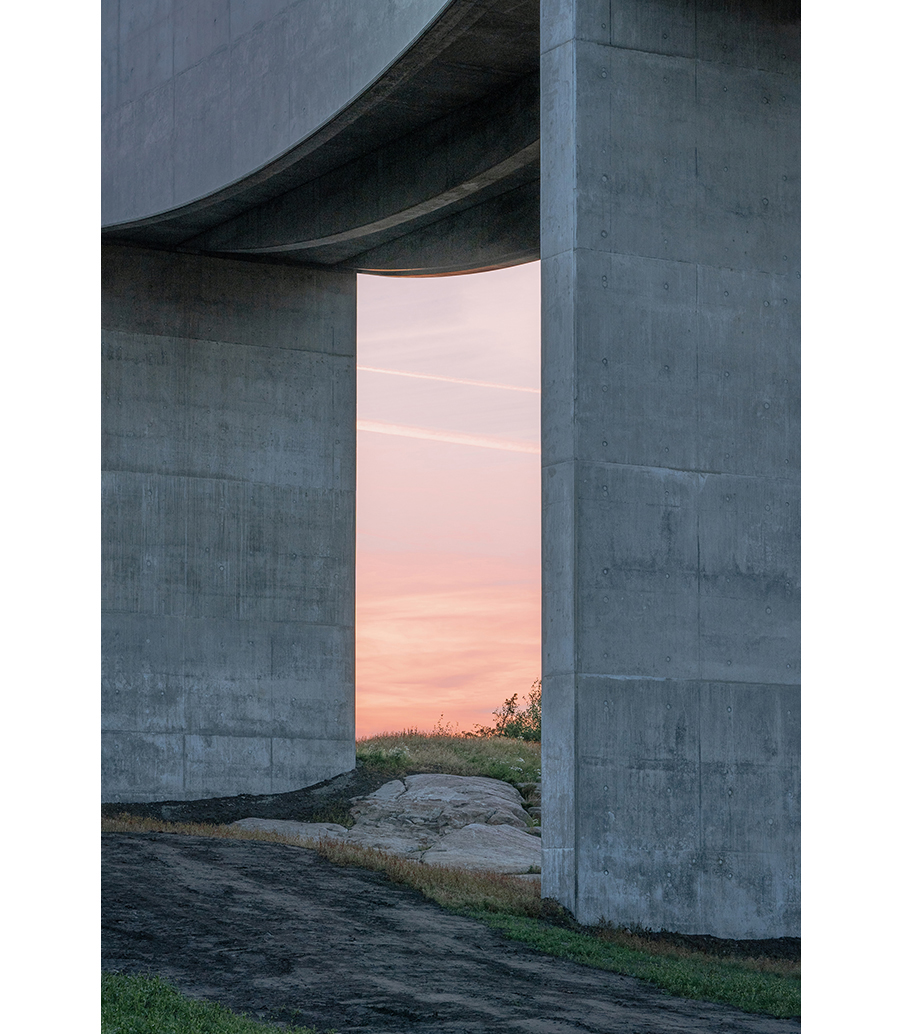
Despite its monumental size, the tower incorporates human-scale design elements. An elevator and staircase are integrated into the central pillar, providing access to a viewpoint at the western end. Up close, the structure reveals intricate details—such as the use of concave moldings instead of standard triangular ones to soften the edges. The base of the tower has been carefully landscaped, with wildflowers planted in topsoil and a gravel path laid for visitors to explore the structure.
A facility for the essential resource of water stands as a symbolic structure, more than a piece of urban infrastructure. Its bold design reflects the region’s identity, and its durable concrete will endure the passage of time, becoming a timeless landmark intertwined with the history of the city.
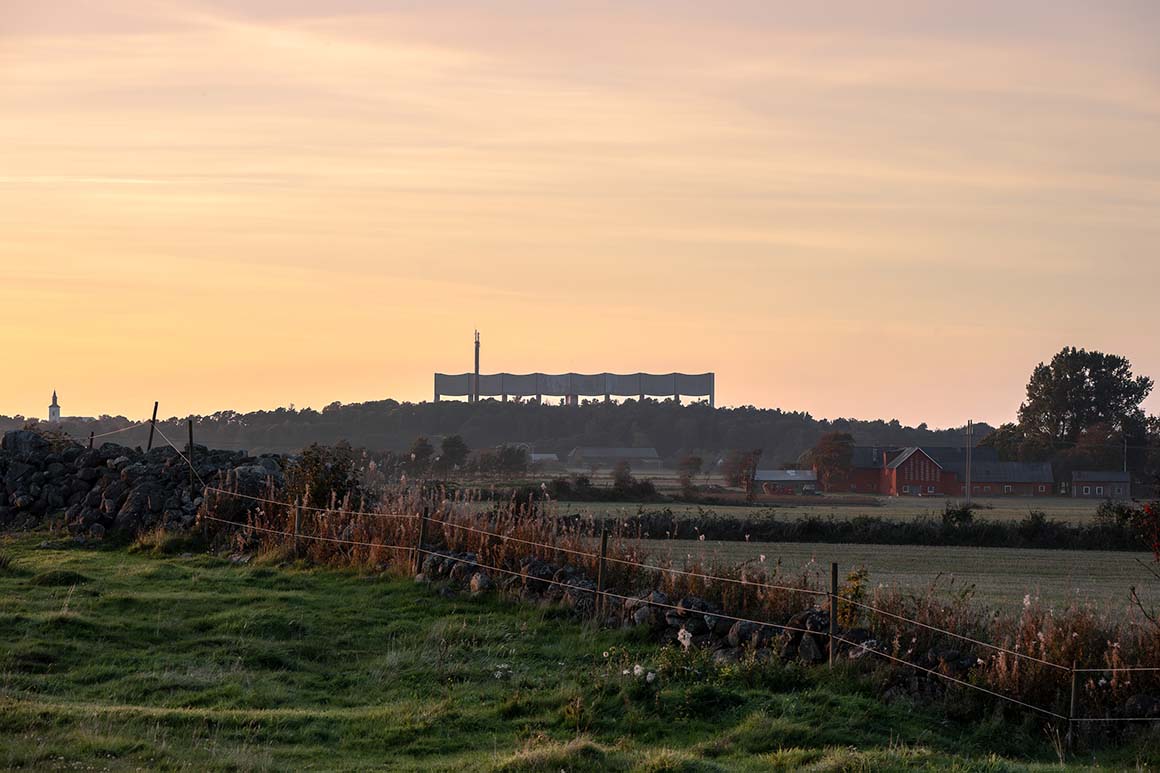
Project: The Våga Water Tower in Varberg / Location: Bastekullen, Varberg, Sweden / Architect: White Arkitekter / Contractor: Veidekke / Delivery Model: Design-and-build collaboration / Client: Vivab (municipal water company in Varberg) / Reservoir Capacity: 10,000m² / Completion: 2024 / Photograph: ©Anna Kristinsdóttir (courtesy of the architect); ©Joacim Winqvist (courtesy of the architect)



































