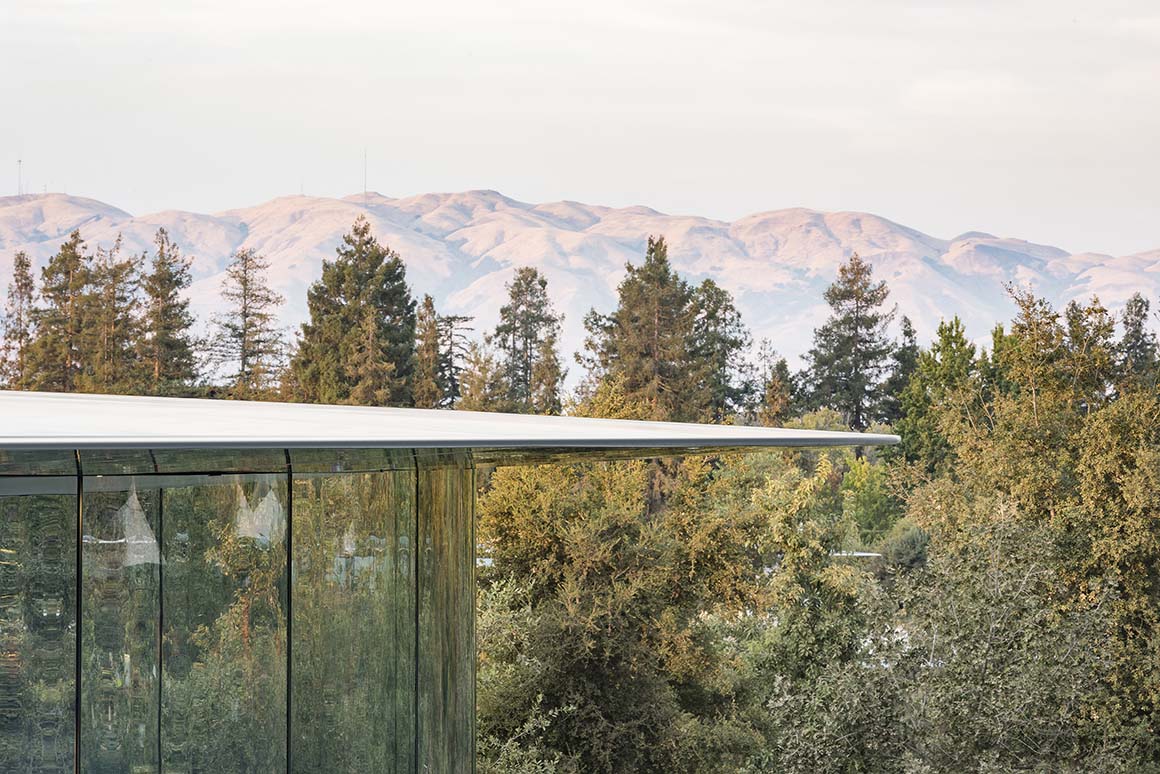The Steve Jobs Theater at Apple Park, the lobby in the landscape
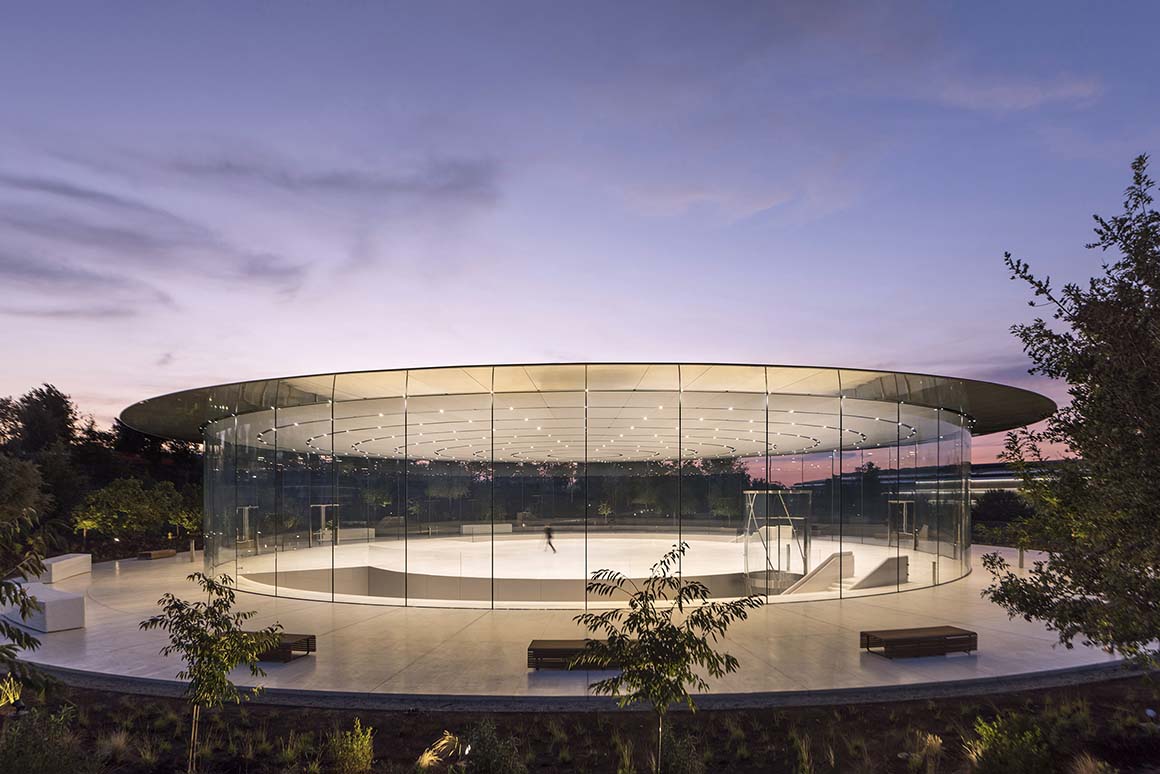
The recently opened Steve Jobs Theater embodies the extraordinary eight-year collaboration between Apple and Foster + Partners at Apple Park. Positioned atop a small hill, some way into the park, the Theater is reached via a gentle, winding walk through verdant parkland. This offers an opportunity to slow down before the visitor begins a carefully choreographed sequence of architectural experiences. Norman Foster, Founder and Executive Chairman, Foster + Partners, recounted: “Right at the outset, Steve stressed that Apple Park should have its own theater for 1,000 people. He set in place the sequence of spaces – lobby, theater, and hands-on space – that define the building. He wanted just the lobby to be visible, and for it to be discovered like a ‘jewel’ in the park. To achieve this, we submerged the rest of the structure, creating a delicate relationship between the lobby and landscape with a deliberate element of surprise within.”
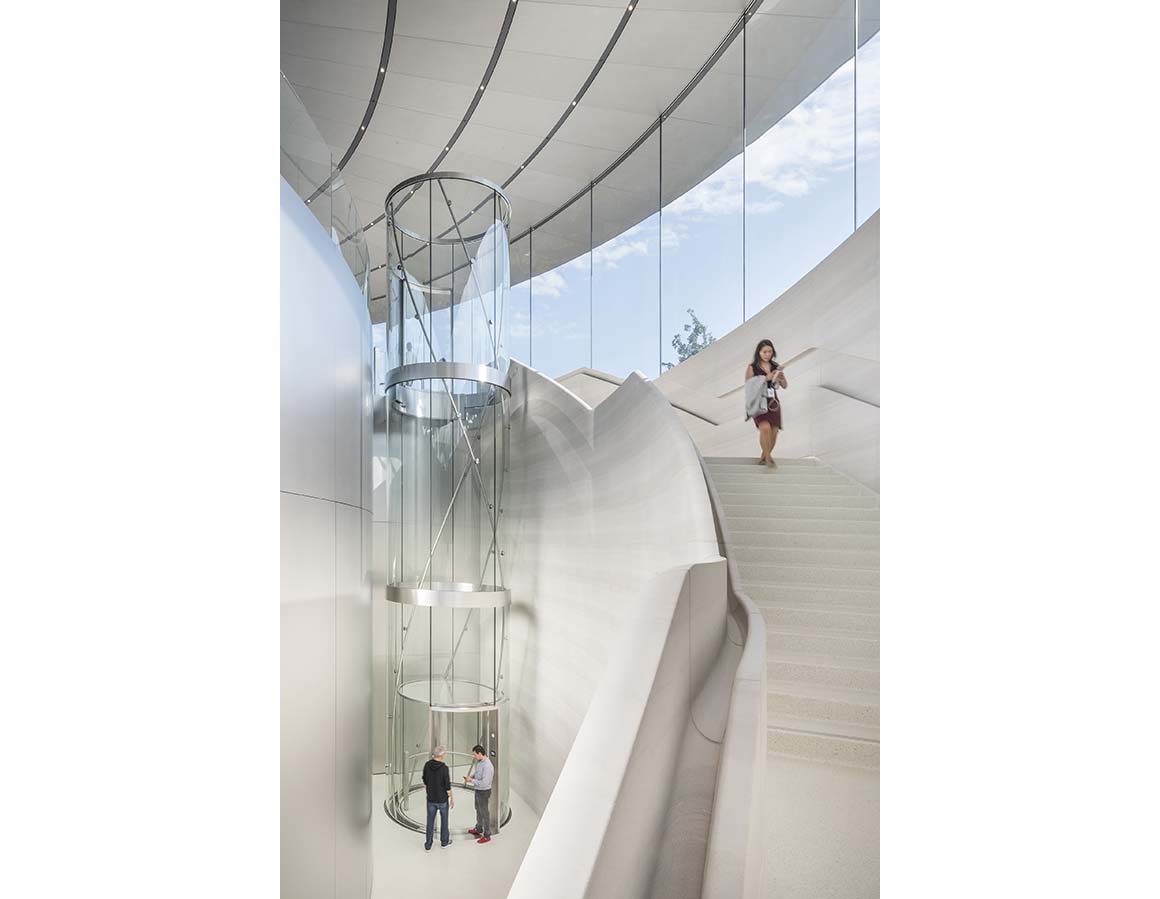
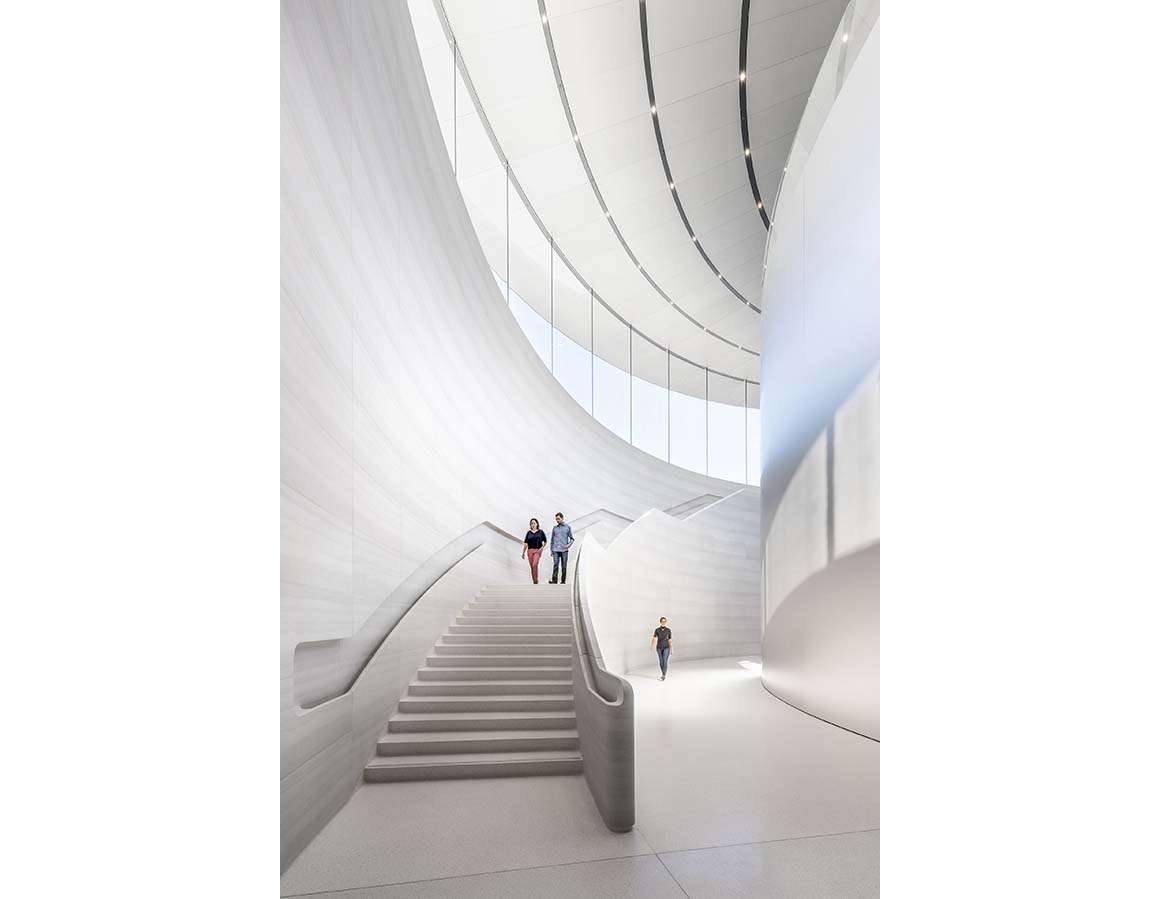
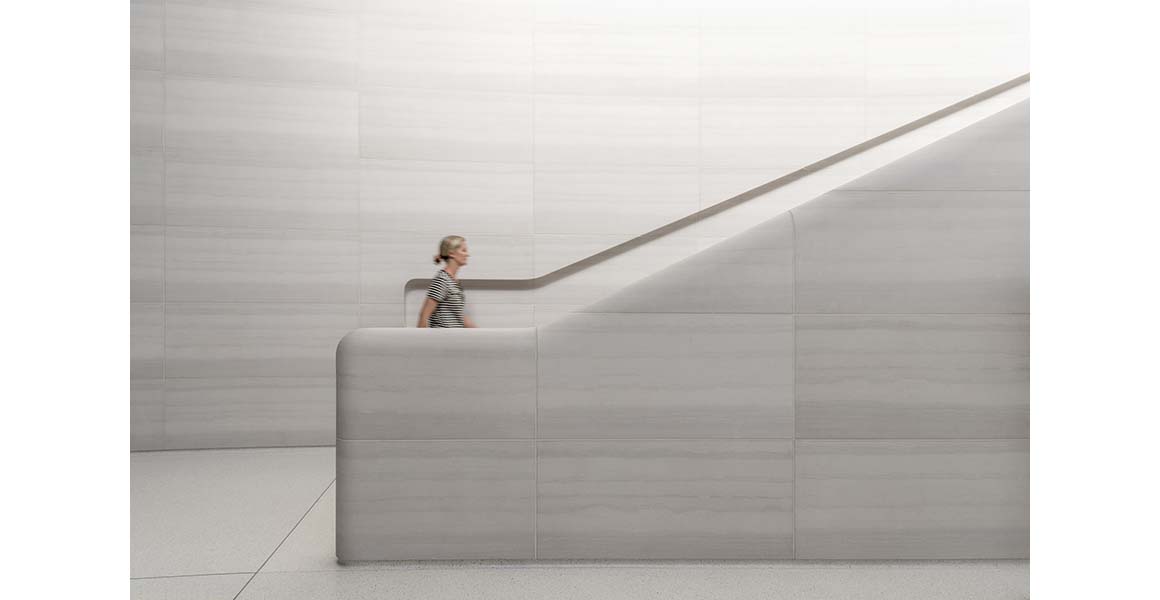
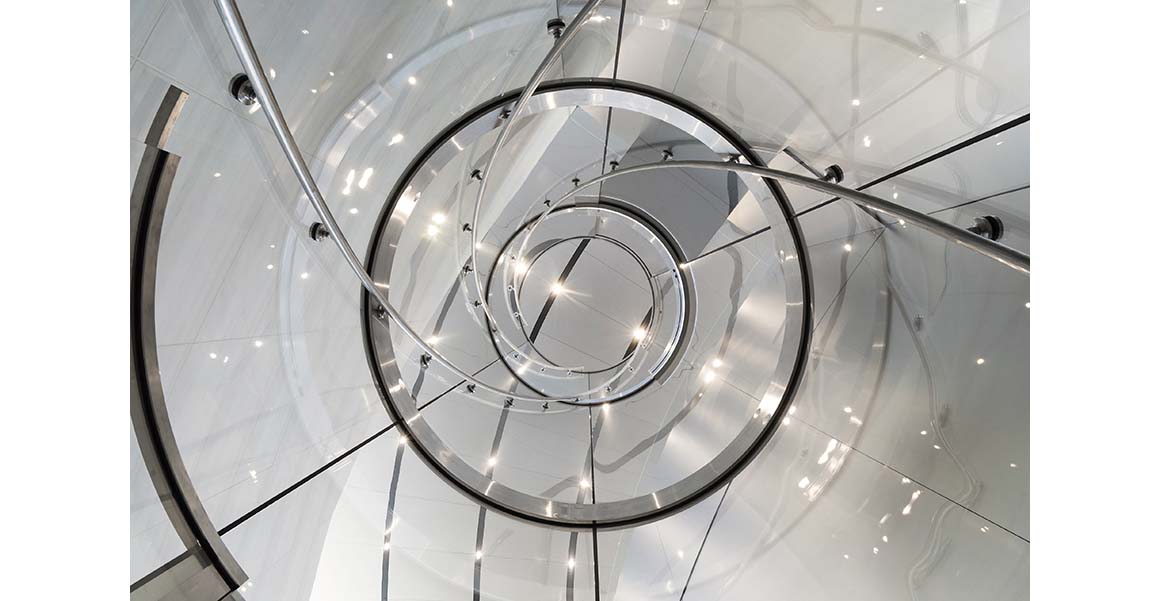
To create the jewel, a lens-shaped roof rests gently on a transparent 6.6m tall and 41.1m diameter glass cylinder. While appearing to float effortlessly, it is in fact the largest carbon-fiber roof in the world, weighing 80.7 tons. Pushing the limits of materiality even further, just four layers of glass form the structural support. The glass is all that holds up the roof – there is not a single column. The thin roof disc comprises 44 identical radial panels, which were assembled on-site and carefully craned into position onto the completed glass cylinder in a single lift. All its services, such as electric conduits and sprinkler pipes, are invisibly integrated within the thin silicone joints between the curved glass panels. The purity of the lobby finds resonance in the ambitious custom glass elevator. In a world-first, it uses helical guide rails to rotate the car 171 degrees between levels.
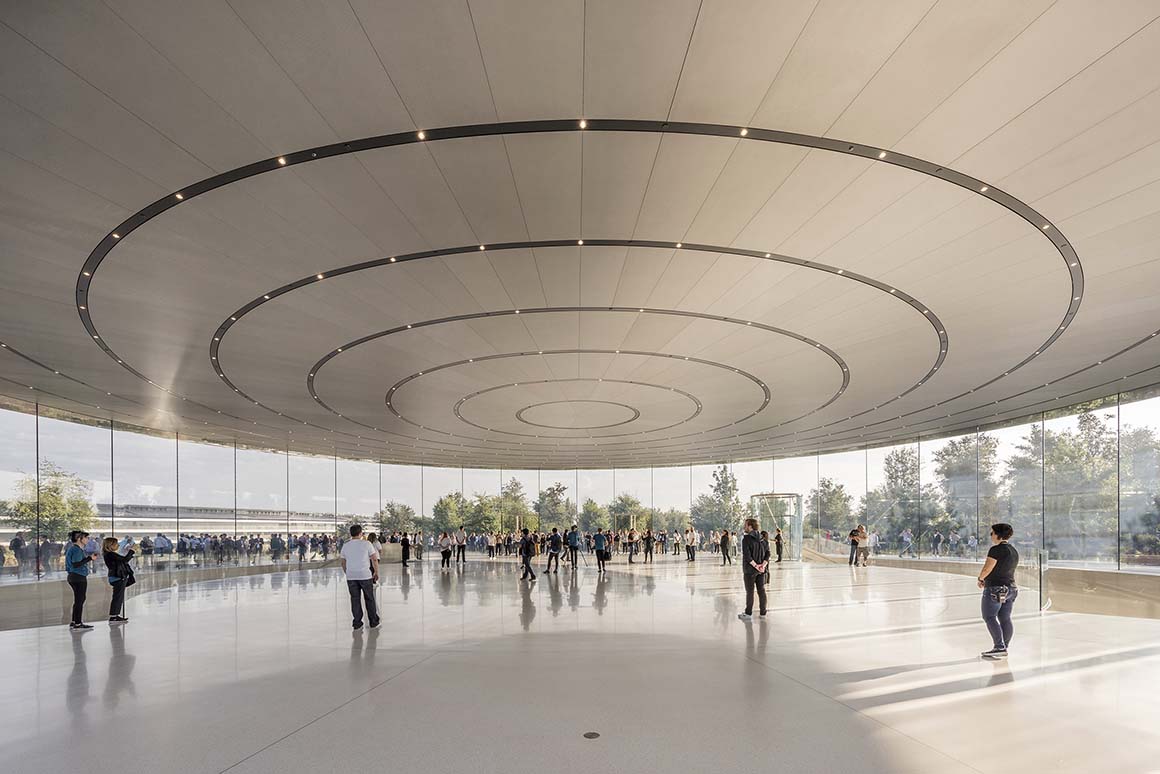
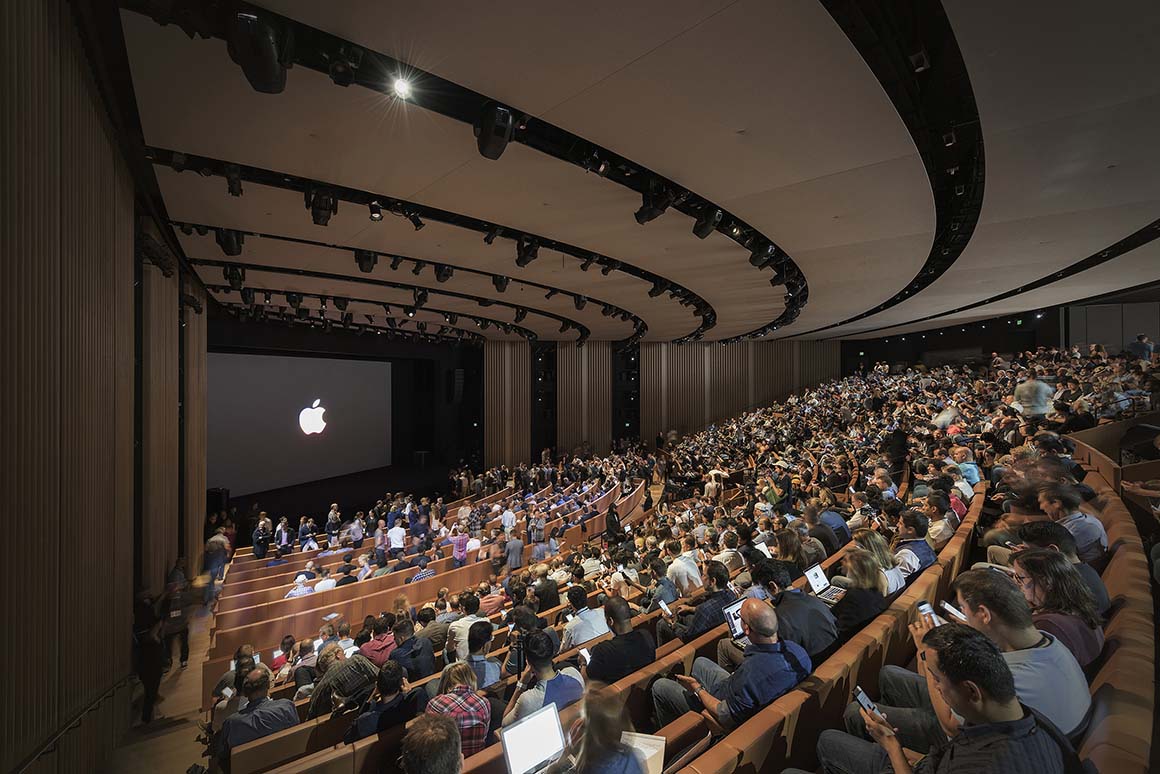
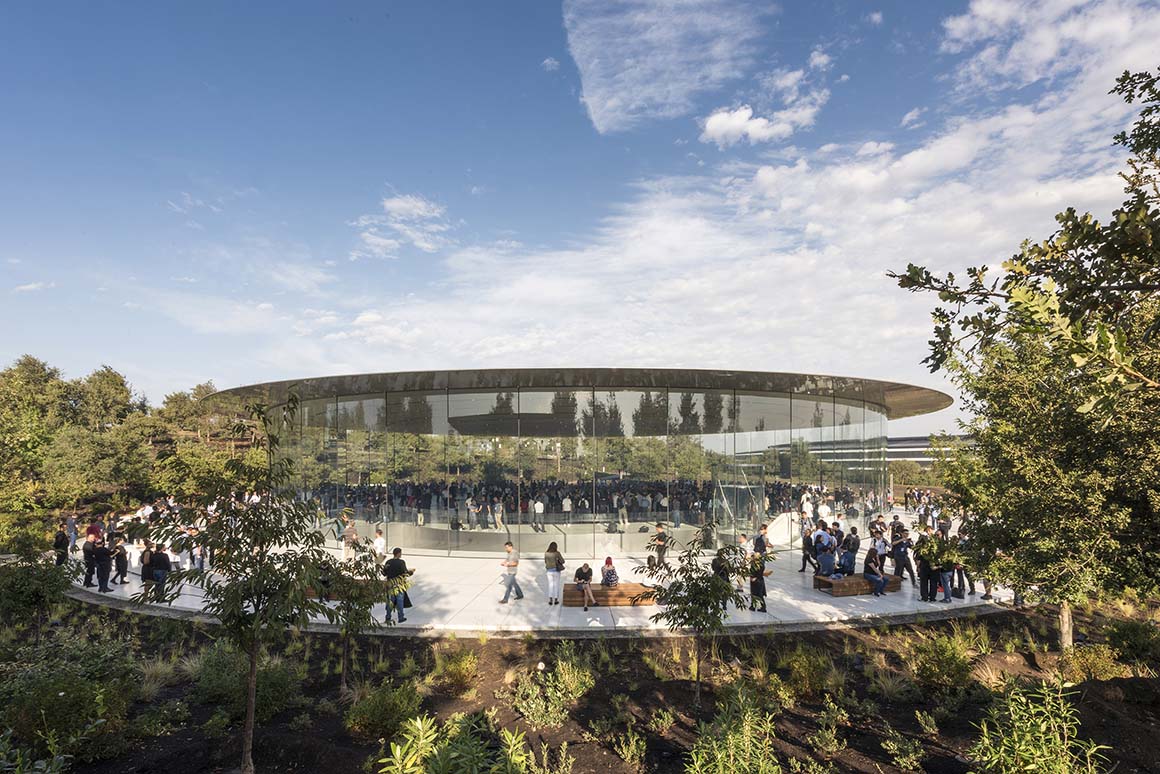
Two sculpted-stone stairways provide a slower descent into the belly of the Theater. The stairways culminate in a tight, compressed space, surrounded by three stone walls and a stainless-steel drum made of sliding panels – the contraction before the release. The 1,000-seater auditorium brings people together to share in a collective experience. Great care was given to the geometry and seating arrangement to ensure the closest relationship between presenter and audience. It can comfortably host small internal gatherings and large events. After an event, the rear wall re-opens, returning guests to the third major space in the sequence. A seemingly permanent stainless-steel drum disappears to reveal a flexible sun-lit gathering space.
Project: The Steve Jobs Theater at Apple Park / Location: Cupertino, USA / Architect: Foster + Partners / Completion: 2017 / Photograph: ©Nigel Young (courtesy of the architect)
