Touchstone of the local development to be linked to the metropolis

The new athletes’ village is scheduled for completion by September 2023, in preparartion for the 2024 Olympic and Paralympic Games. It will feature 2,400 accommodation suites and 119,000m² of activities, offices, and facilities, creating a new urban district ready to welcome permanent residents from 2025.
The Olympic Village represents the beginning of a larger project that builds upon a history of transformations already underway in the Seine Saint-Denis area. It aims to serve as a model for a town capable of evolving into a metropolis—a city enriched by its geographical, social, cultural, and historical assets, naturally integrating into greater Paris.
Situated across 40 hectares in the municipalities of Ile Saint-Denis, Saint-Denis and Saint-Ouen, the site offers significant advantages. It will host two major games’ facilities: the Stade de France and the Olympic Aquatic Center. Additionally, the site will be conveniently located just 800m from the new Saint-Denis Pleyel train station of the Grand Paris Express, providing commuters with quick access to the heart of Paris.
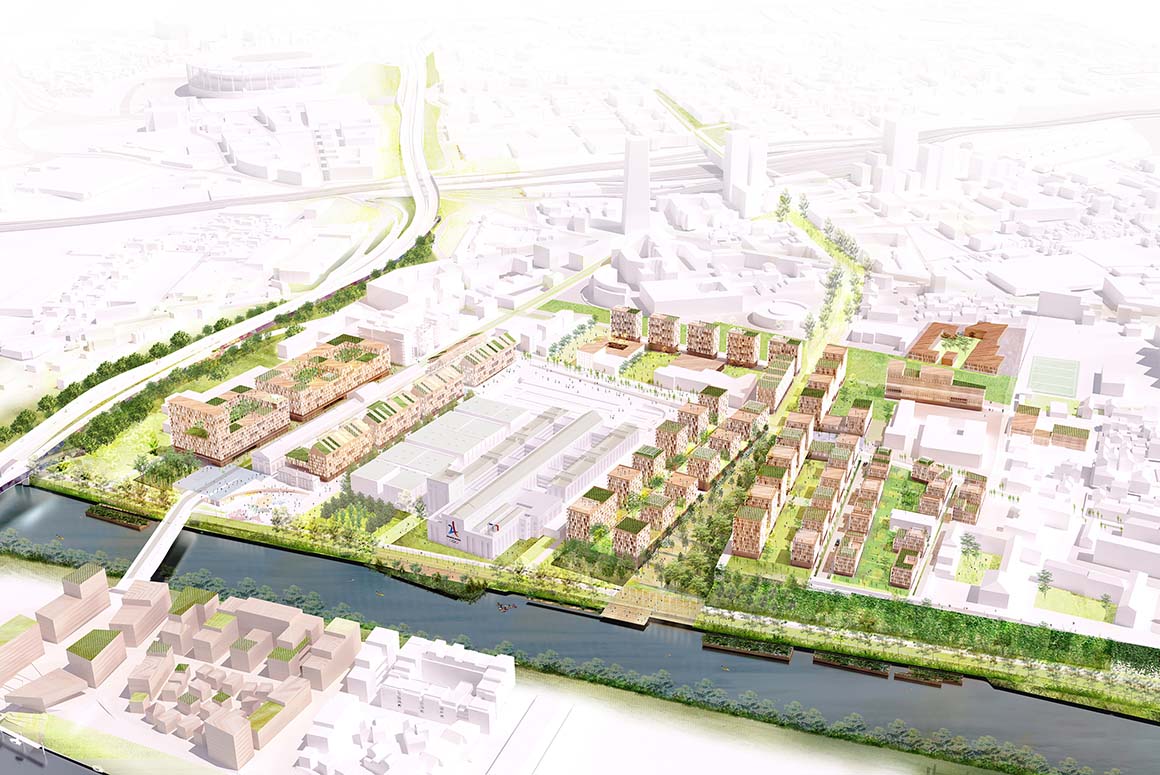
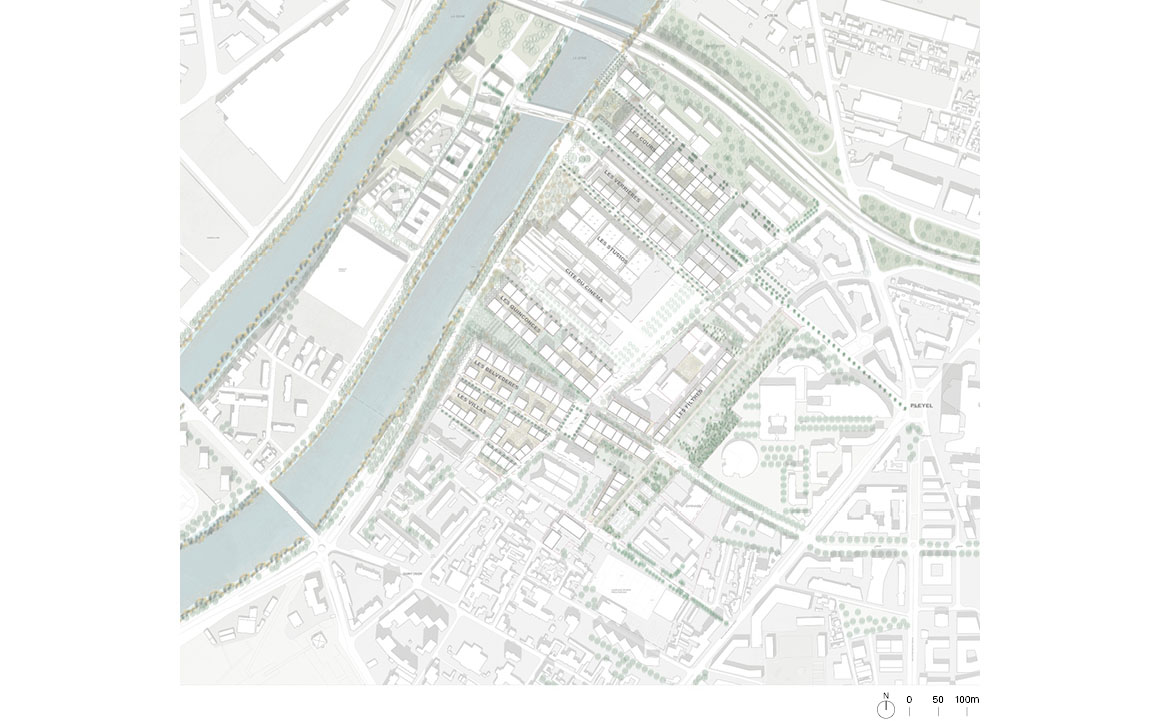
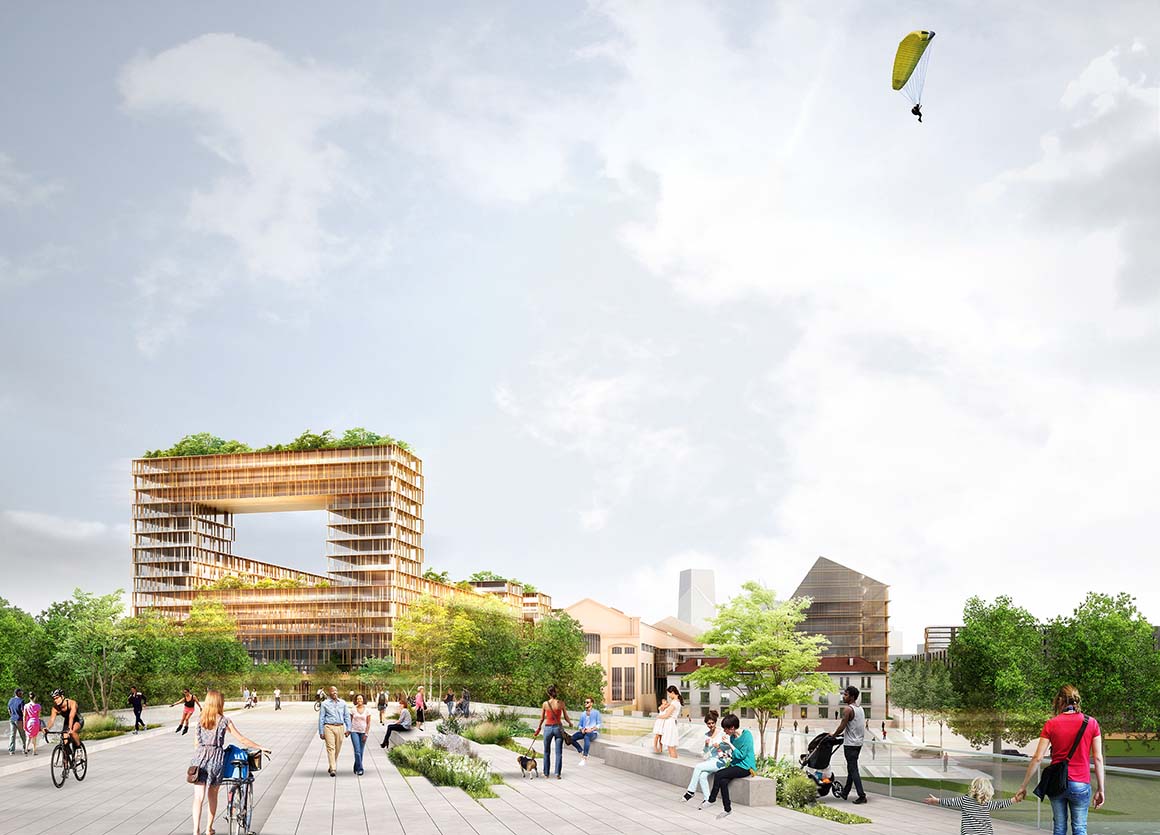
Revaluating the relationship of the site to the river Seine constitutes the second important aspect of the approach. Fostering the links between the metropolis and its river is a key idea of the Paris Olympic Games, with the river serving as a venue for numerous recreational and sporting events. The Seine will become a vital element of ‘Grand Paris’, connecting territories and new landscape continuities.
The project expands the river banks, elongating the landscape from the riversides towards the inner parts of the district, reinforcing the ecology of the area. The architects also intend to take advantage of the sloping site – some areas are up to 12 meters above water level – using the views and perspectives offered to accompany the architecture. Terraces will create a succession of vantage points towards the quays of the Seine to reinforce the accessibility and attractiveness of the site.
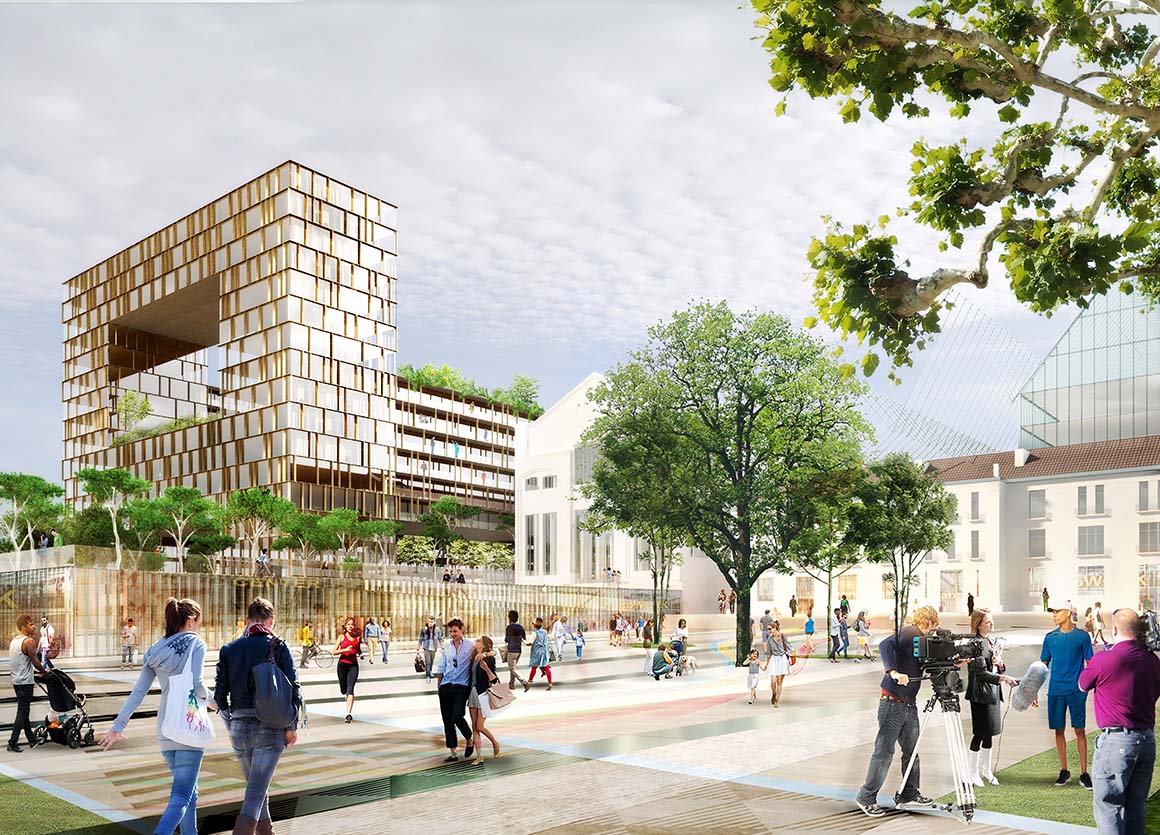
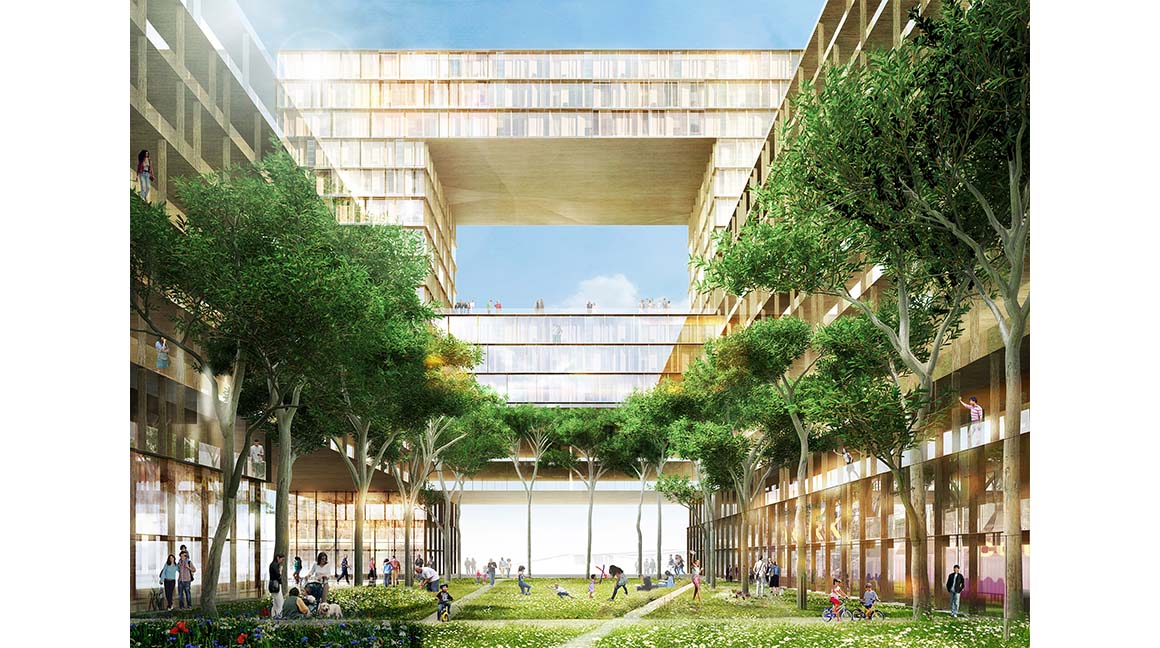
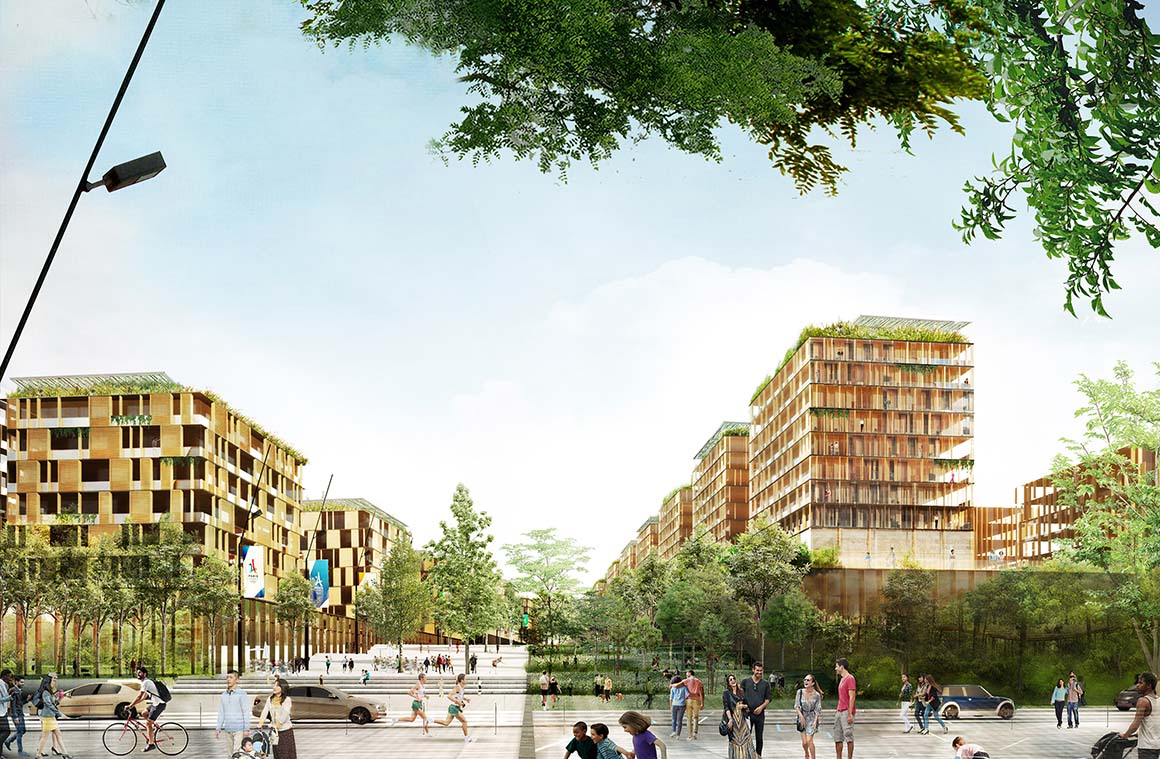
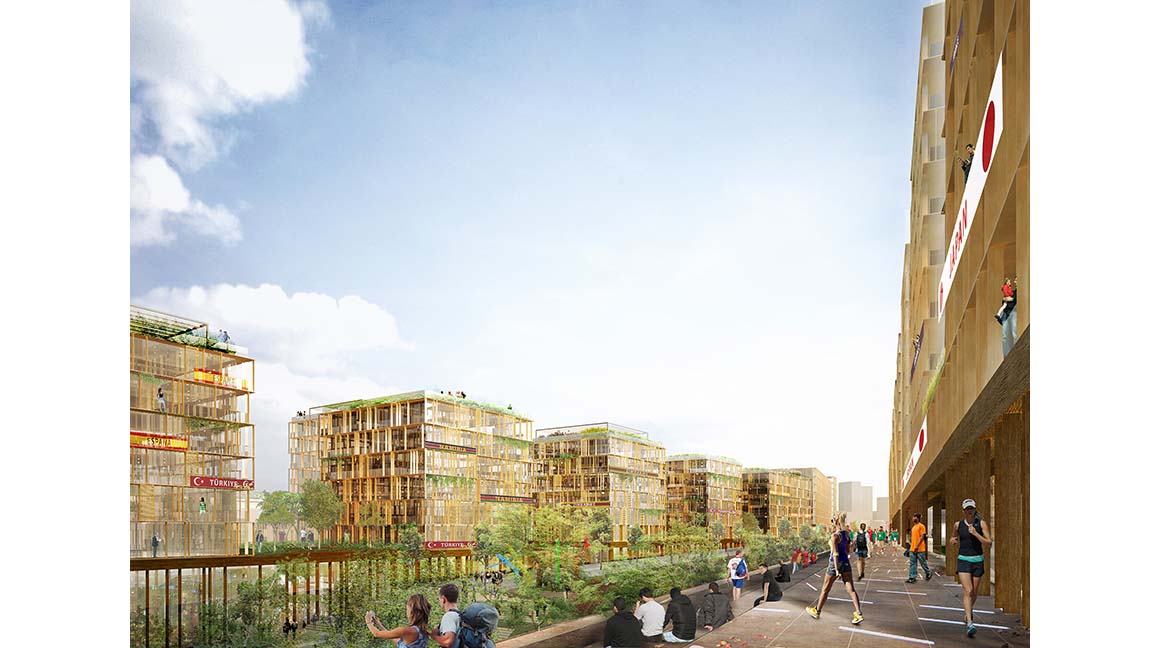
The extended Boulevard Finot will allow a link from the Plaine Saint-Denis to the riverbanks. A strong emphasis is put on the quality of public spaces which will form 49% of the total surface area of the urban development zone (ZAC). These form the framework of the new district, consisting of two intersecting pathways.
The Village will benefit from the architectural legacy of Paris. With a logic inherited from the site’s history, the principle of perpendicularity to the Seine offers a strong and coherent urban solution; clear and easily-recognizable volumes, in resonance with major existing architectural objects, six urban pieces entitled ‘boat-blocks’ are proposed. Each block develops its own identity and plays a precise role within a clear and coherent urban scenario.
Designed to accommodate a wide diversity of programs including housing units, offices, hotels, student residence, boutiques, this urban shape will integrate spaces open towards both the public space and the inner spaces of the islets, offering framed views of the landscape. The masterplan must ensure flexibility so that the site can revert to classical use after the Games.
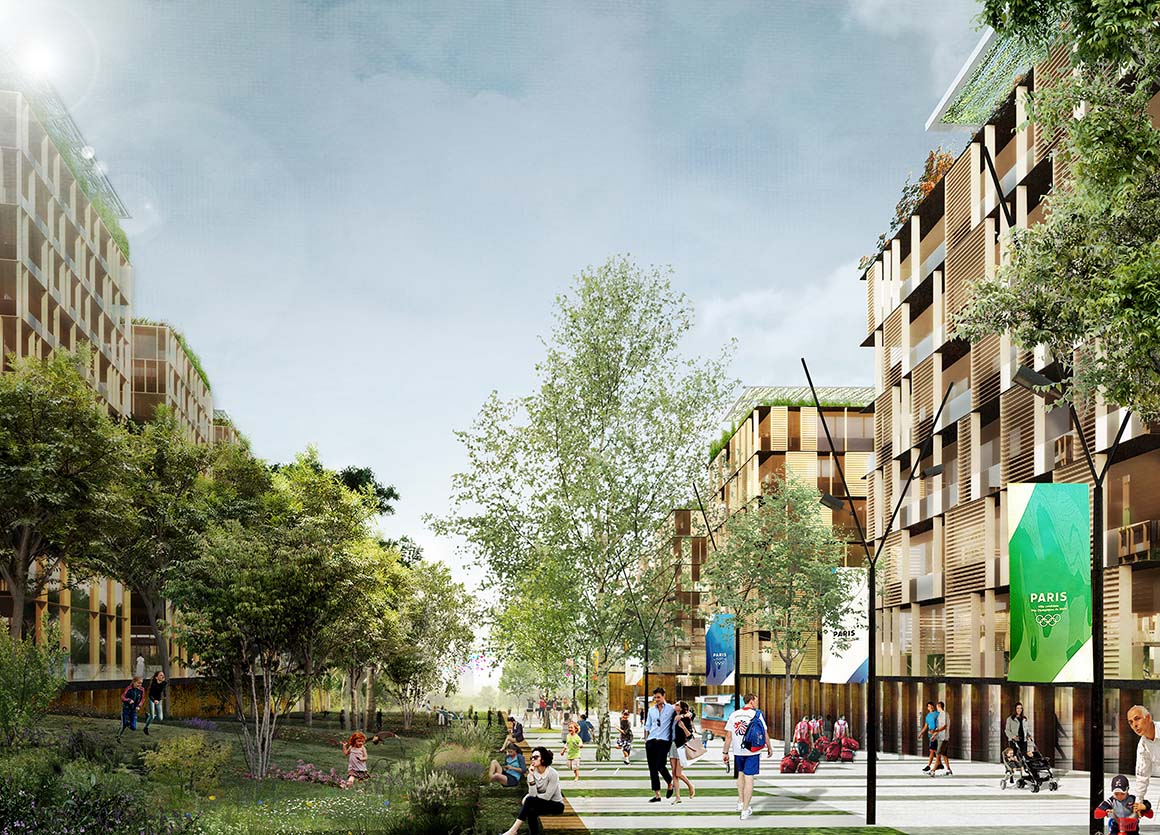
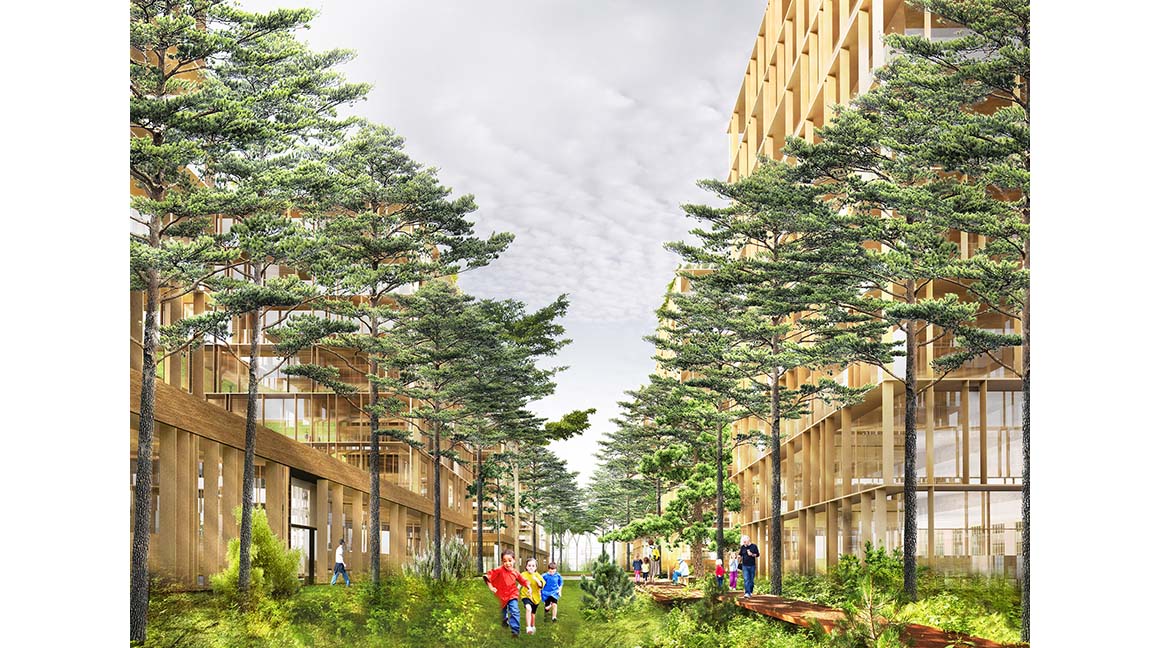
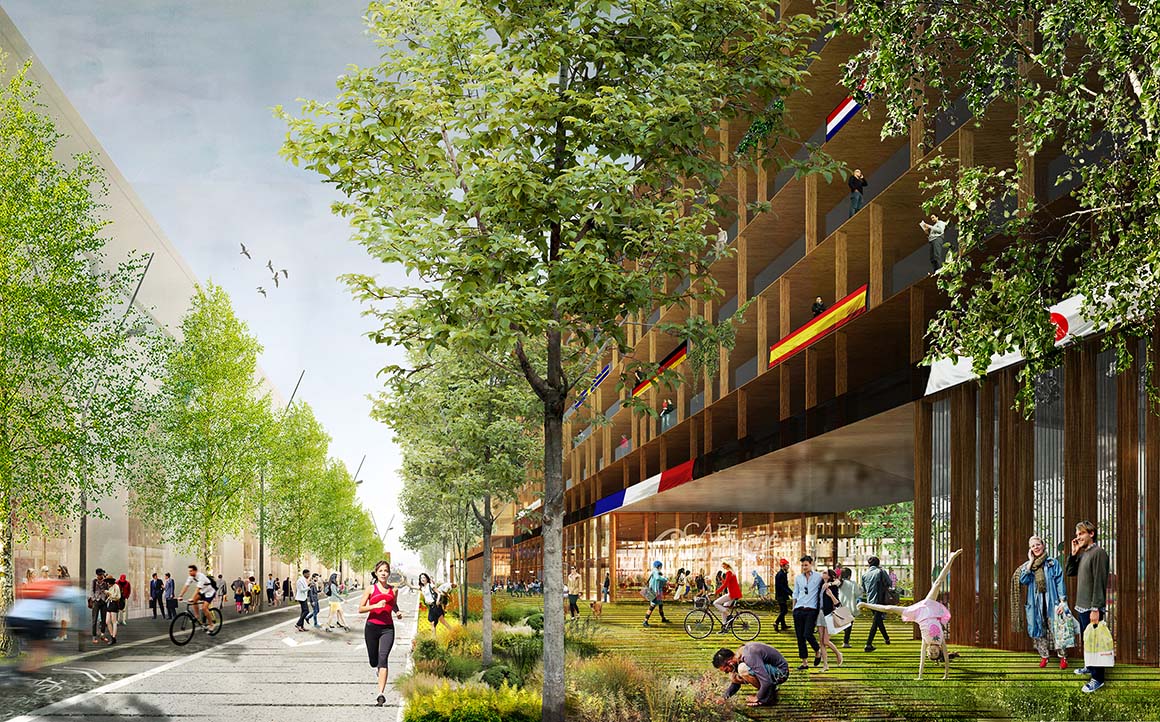
The project focuses on sustainability, through the use of integrated technologies, with generous public spaces, a environmentally-friendly transportation, vegetation and a reinforced biodiversity. there is a focus on minimizing energy consumption during construction, by implementing an ambitious energy strategy which makes use of local production. The project anticipates the new urban paradigms of 2030 with public and private areas of outstanding quality. Attention is given to digital, adaptable and scalable spaces and urban facilities.
Drawing inspiration from the heritage and legacy of the Olympic and Paralympic Village, the design seeks to provide athletes’ delegations with an understanding of Paris and its wider territory. The intention is to shape a new district with a strong identity, fostering the development of an urban lifestyle conducive to free exchanges and encounters, as opposed to a ‘dormitory suburb’ effect. The ultimate goal is to foster the growth of a local community, with diverse activities, shops, facilities, and an urbanized local lifestyle connected to that of the metropolis.



































