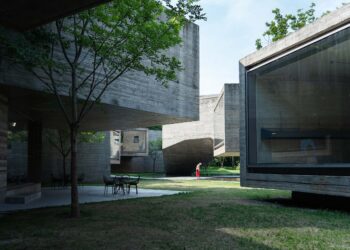Layered by time
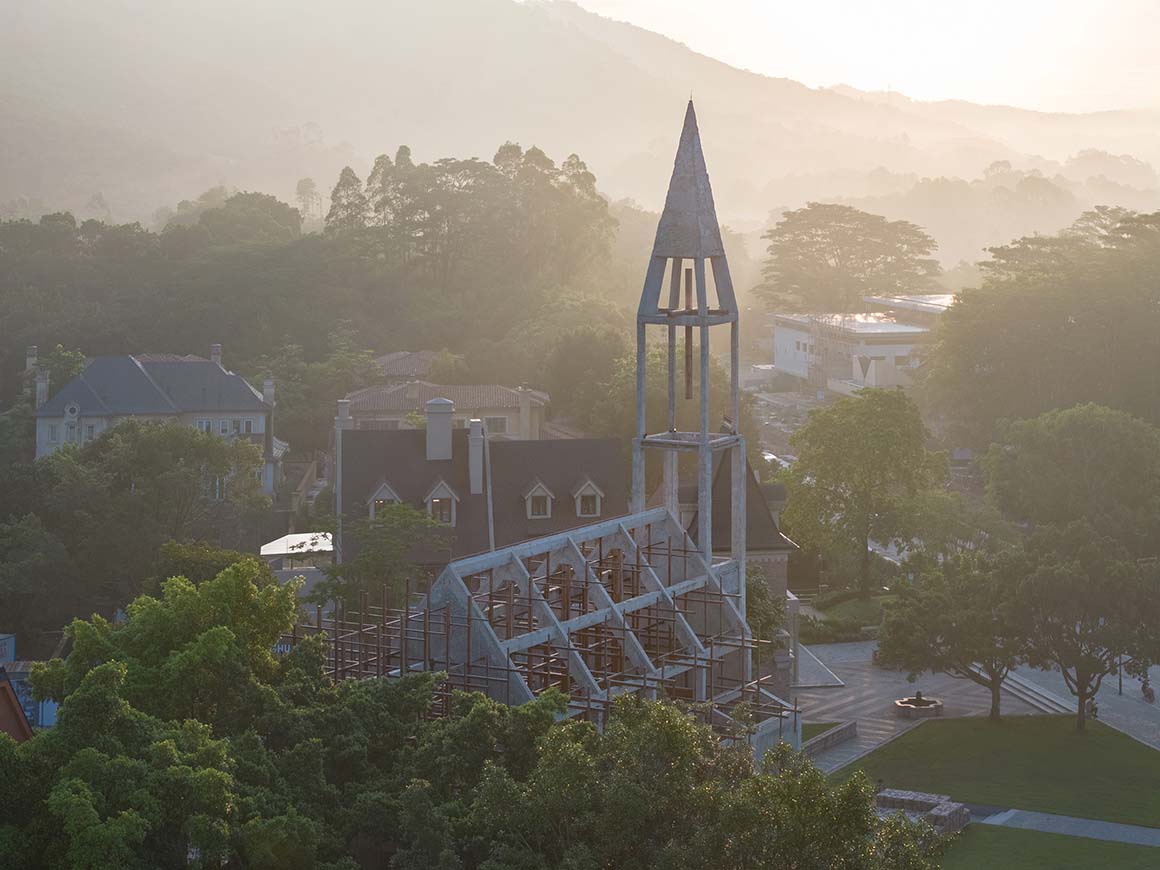
In the northern suburbs of Guangzhou, within the “European Town” theme park, a recreation of a European medieval city, sits a 15-year-old European-style church. Despite its relatively short history, the building has undergone a major transformation. Rather than simply renovating or restoring it, the goal was to artificially “age” the building and rewrite its historical narrative.
As a simulacrum of a medieval European church, not only space but time itself had to be reconstructed. The architects embarked on a speculative journey back in time to resolve the historical contradictions between the actual history of the church and the historical atmosphere they wanted to project, between the old traditional architecture and the modern architecture that imitated it. The result is not a restoration of the past, but an infusion of an imagined old past into the building.
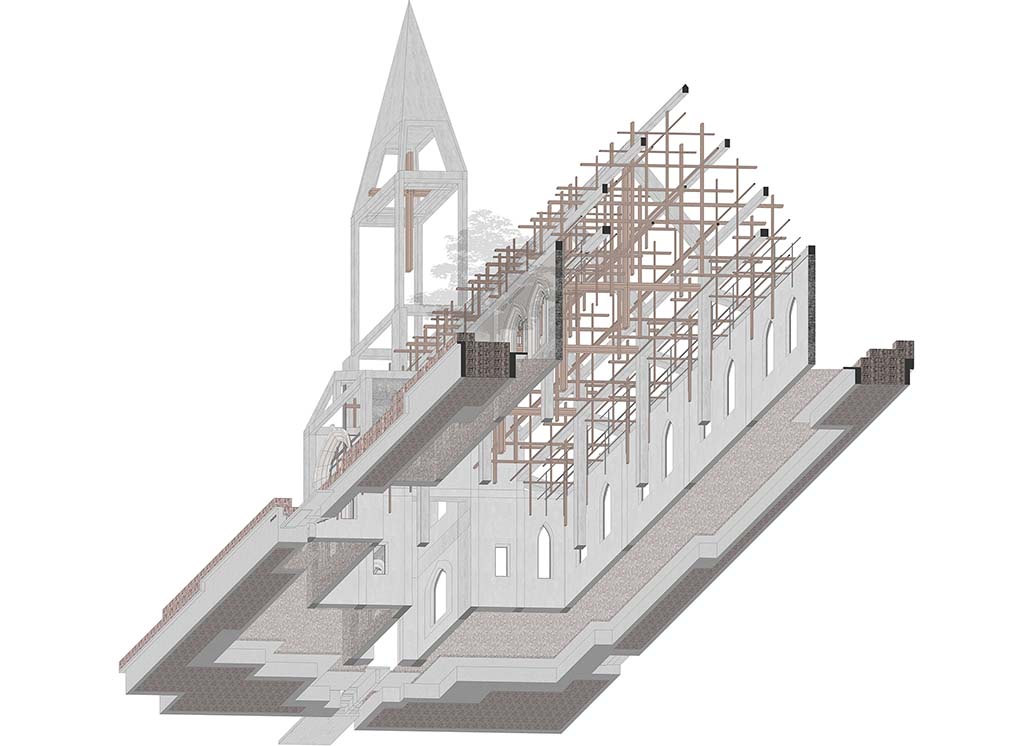
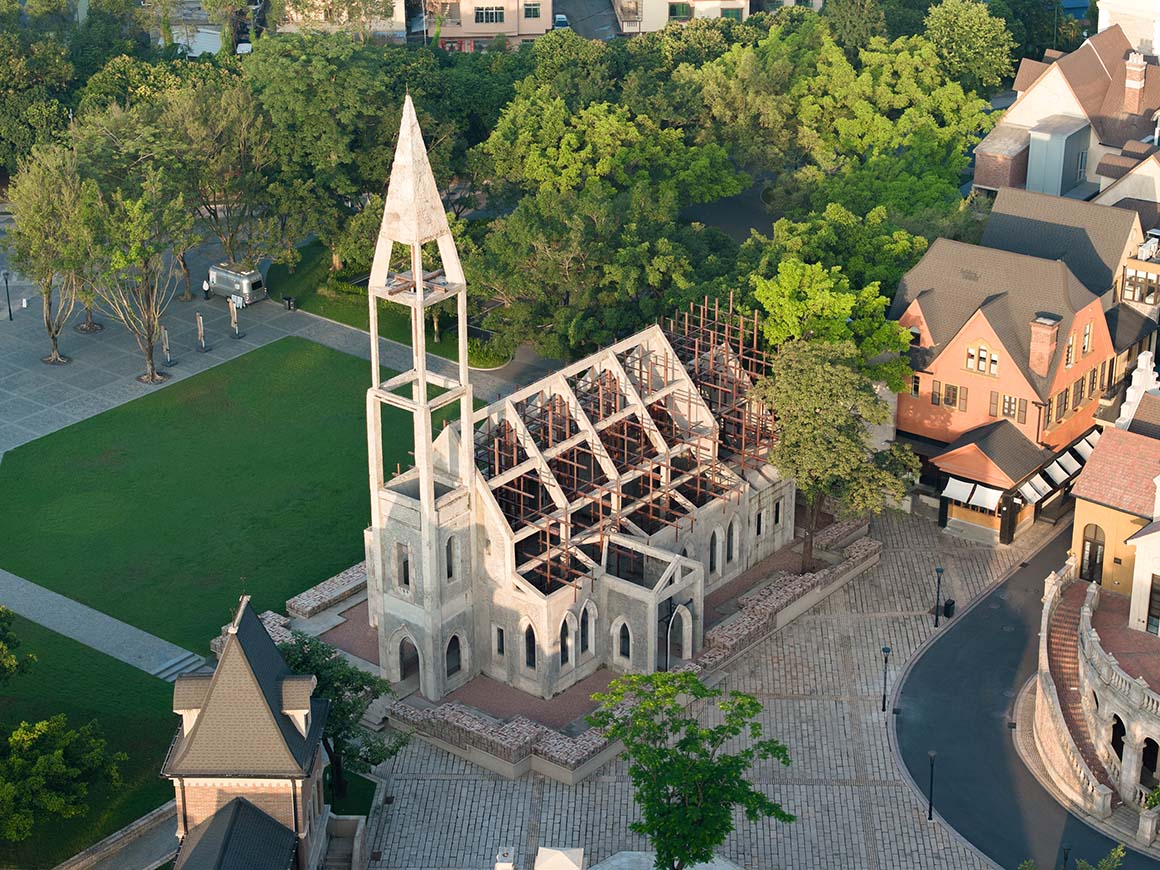
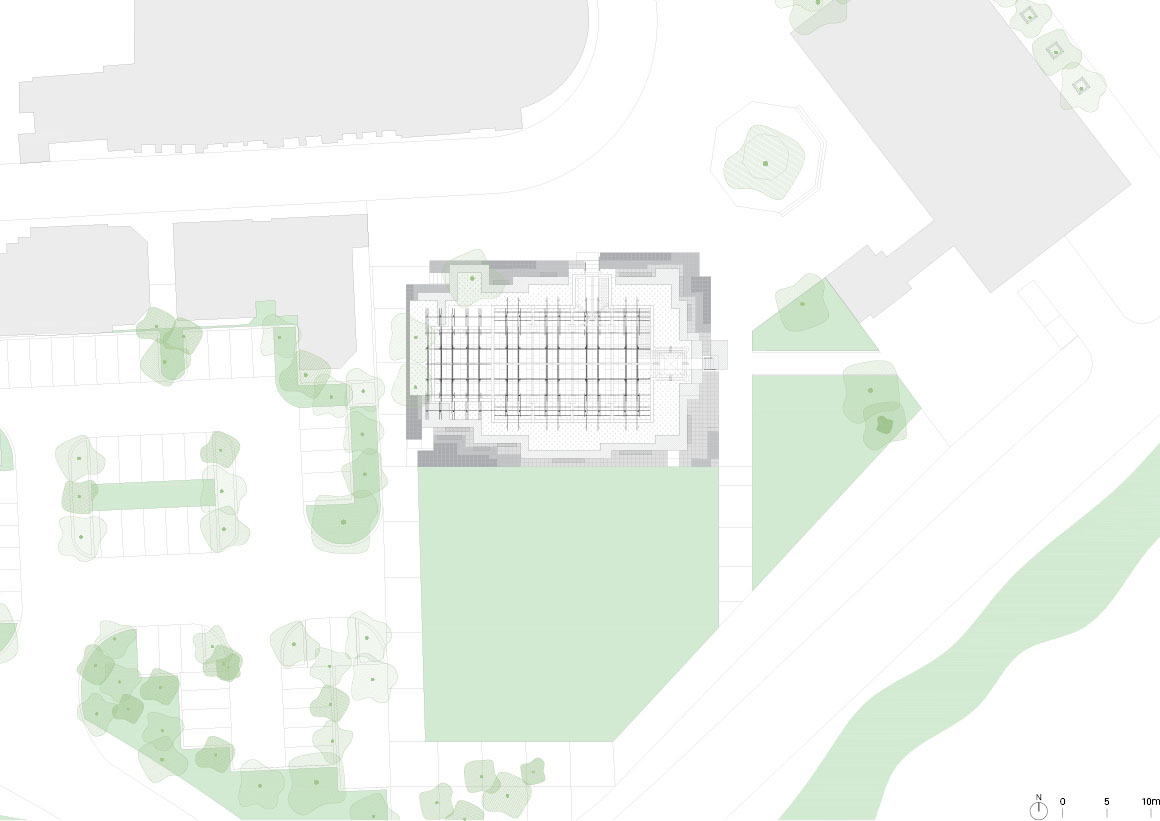
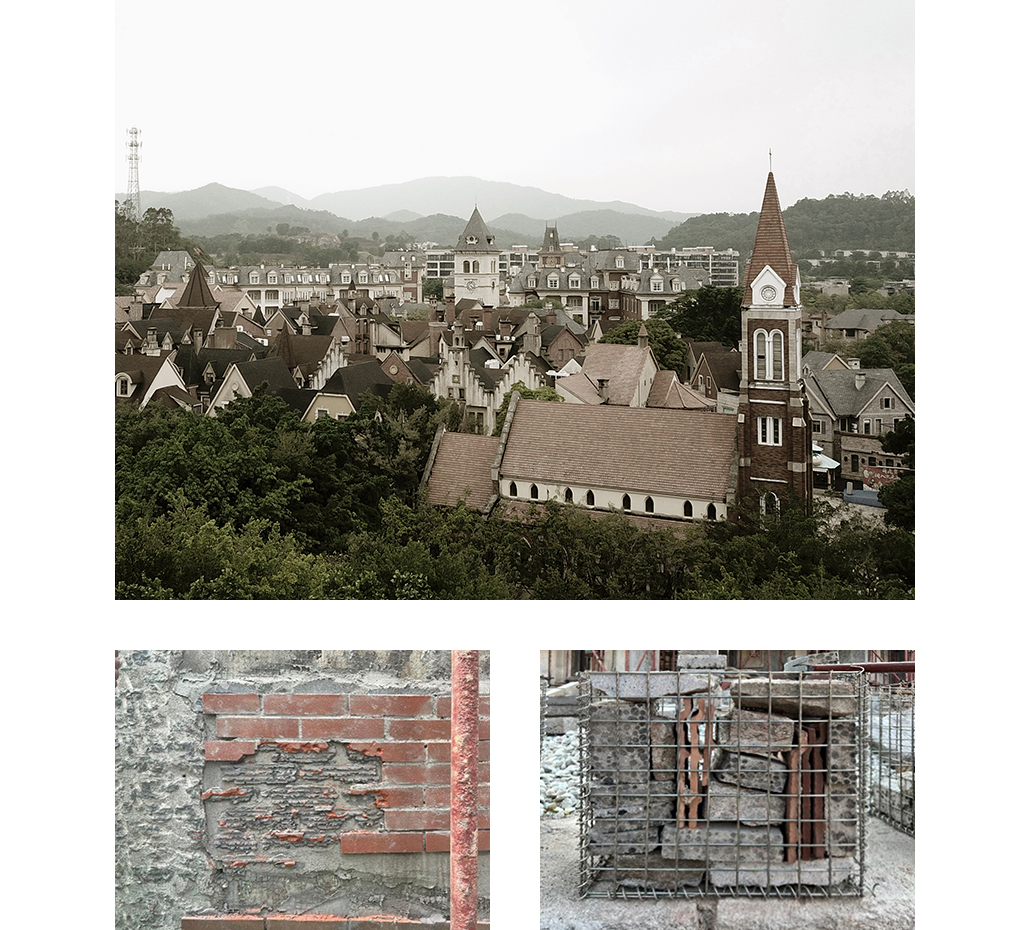
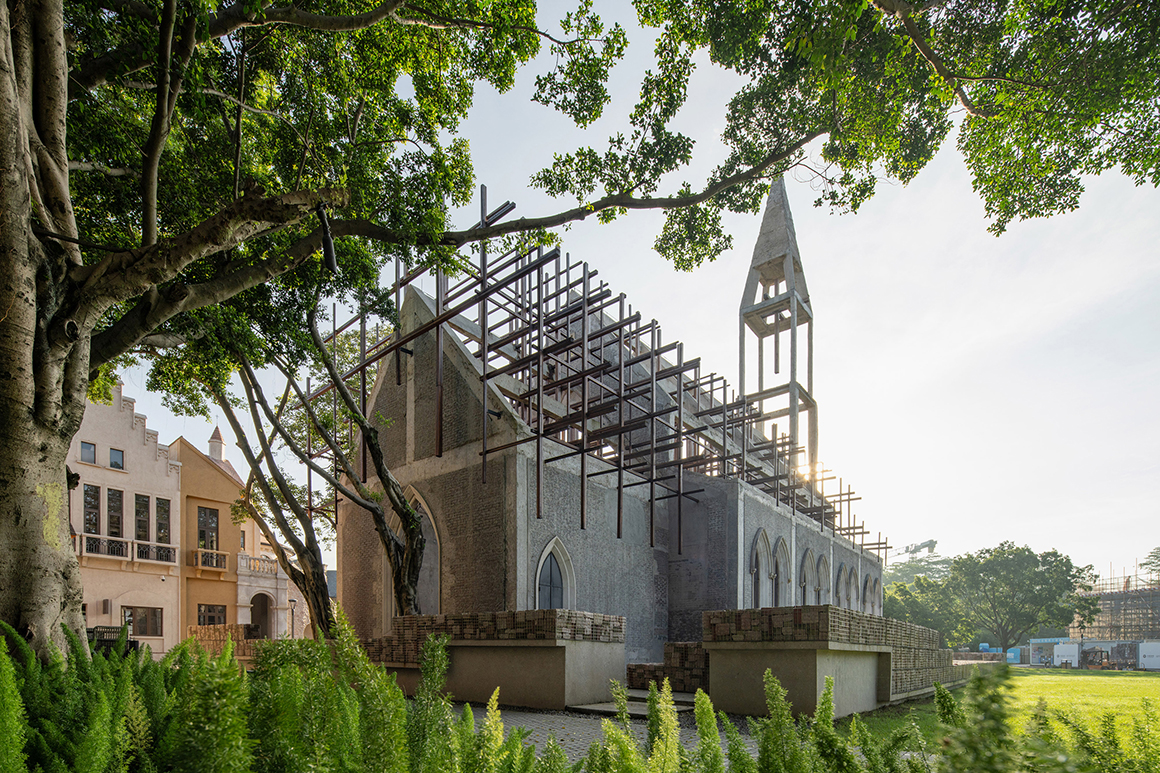
The natural deterioration of the building—falling tiles, the wear of the subtropical Guangzhou climate—became key clues in this reimagining. This led to the introduction of what the designers call “demolition art,” a process that does not simply dismantle the structure but transforms it into a relic. The peeling away of exterior materials and the careful dismantling of the reinforced concrete roof slabs revealed an organic essence tied to the land. The banyan trees surrounding the church, which had coexisted with the building for years, were preserved, allowing the church to integrate more deeply with its environment.
The arched windows, exposed rock, and earthy textures weave together a narrative of the building’s layered past. Materials from the demolition were carefully gathered and placed in a ‘relic garden’ beside the church, where the distinction between historical artifacts and contemporary interventions becomes intentionally blurred. Rubble and granite cobblestones from the original structure were also integrated into new prefabricated floor panels, creating a seamless fusion of the old and the new.
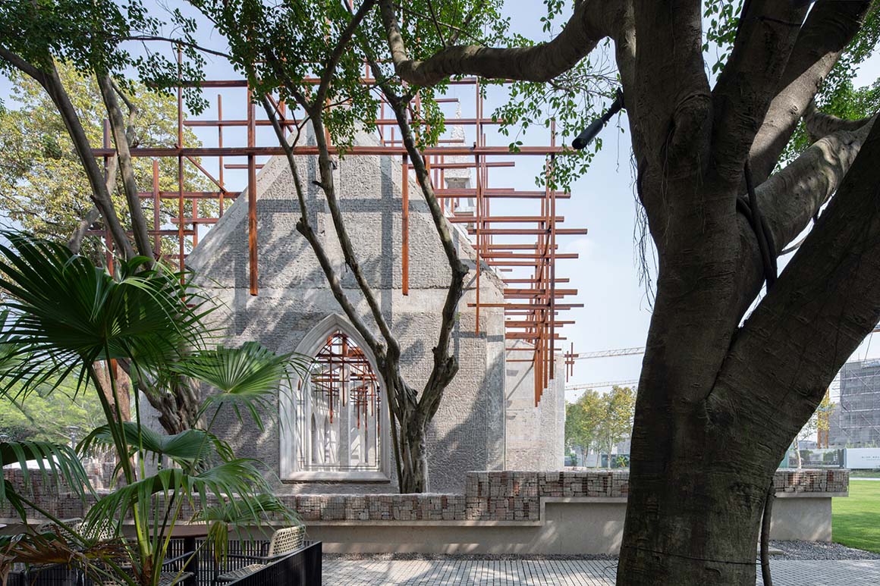
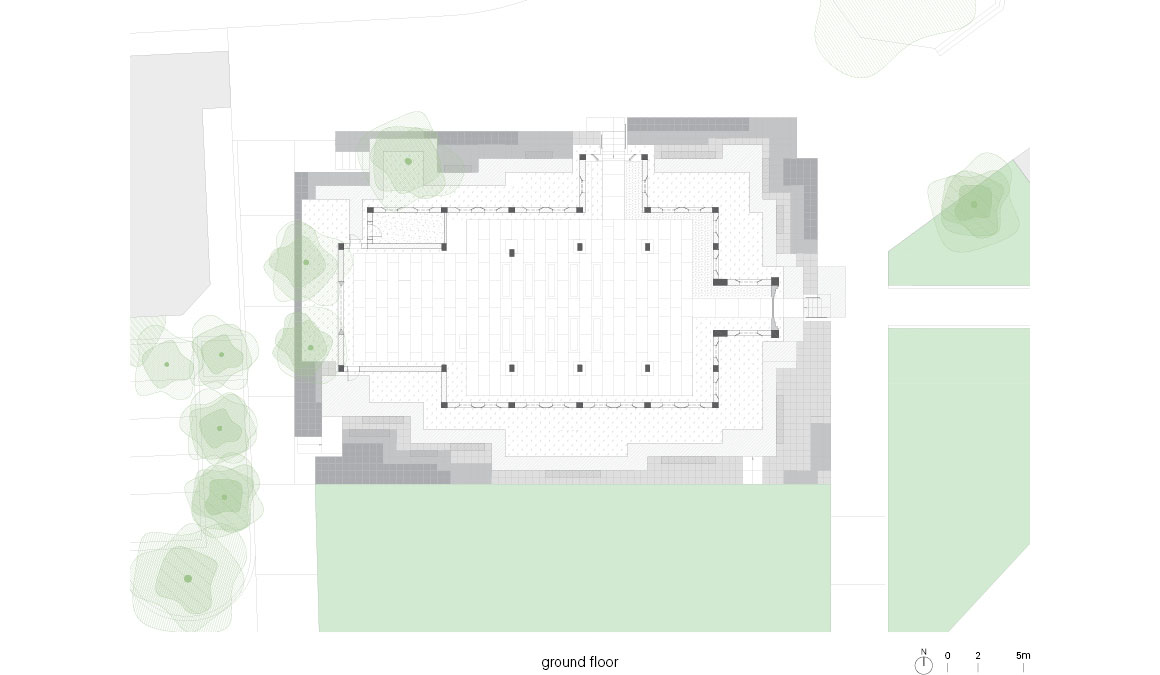
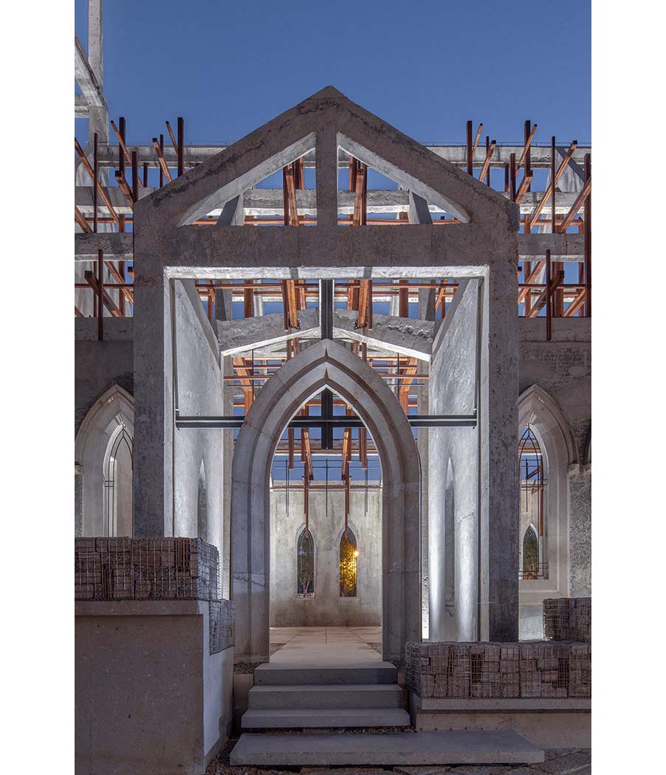
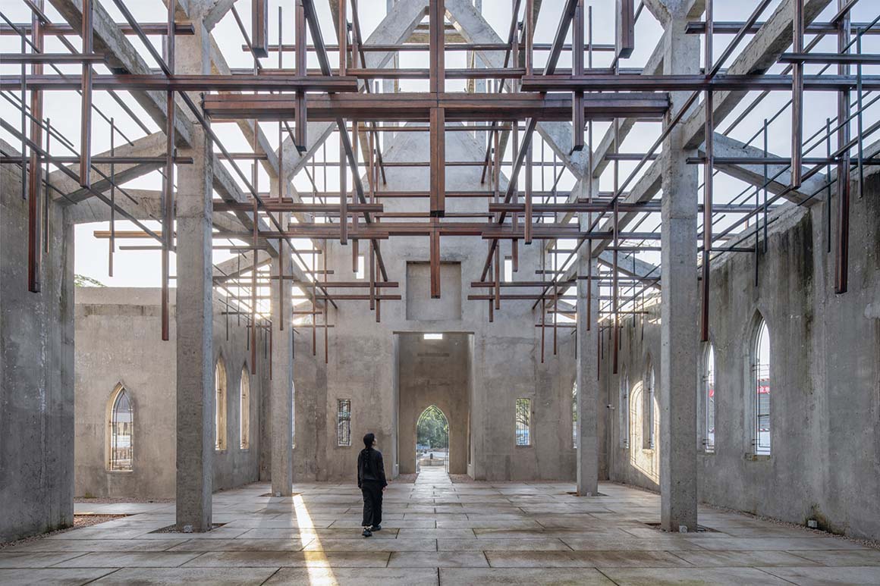
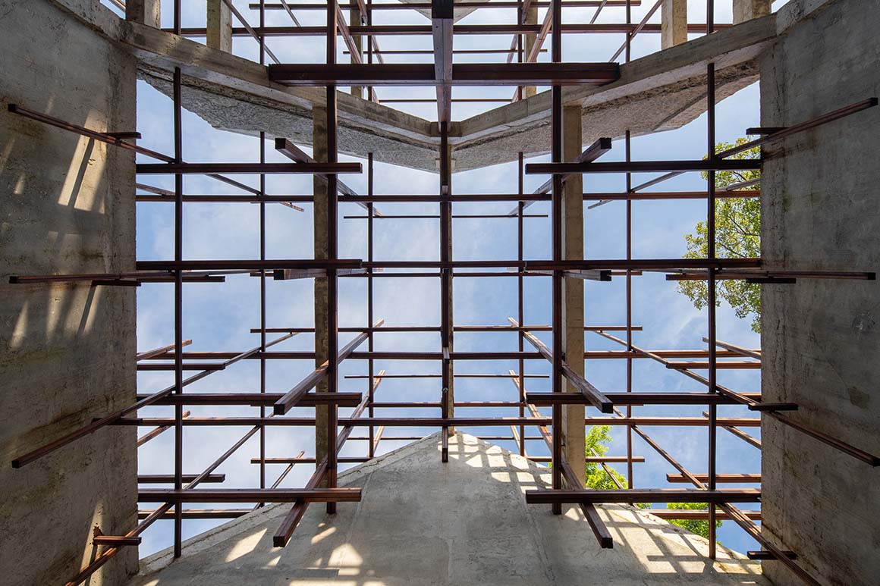
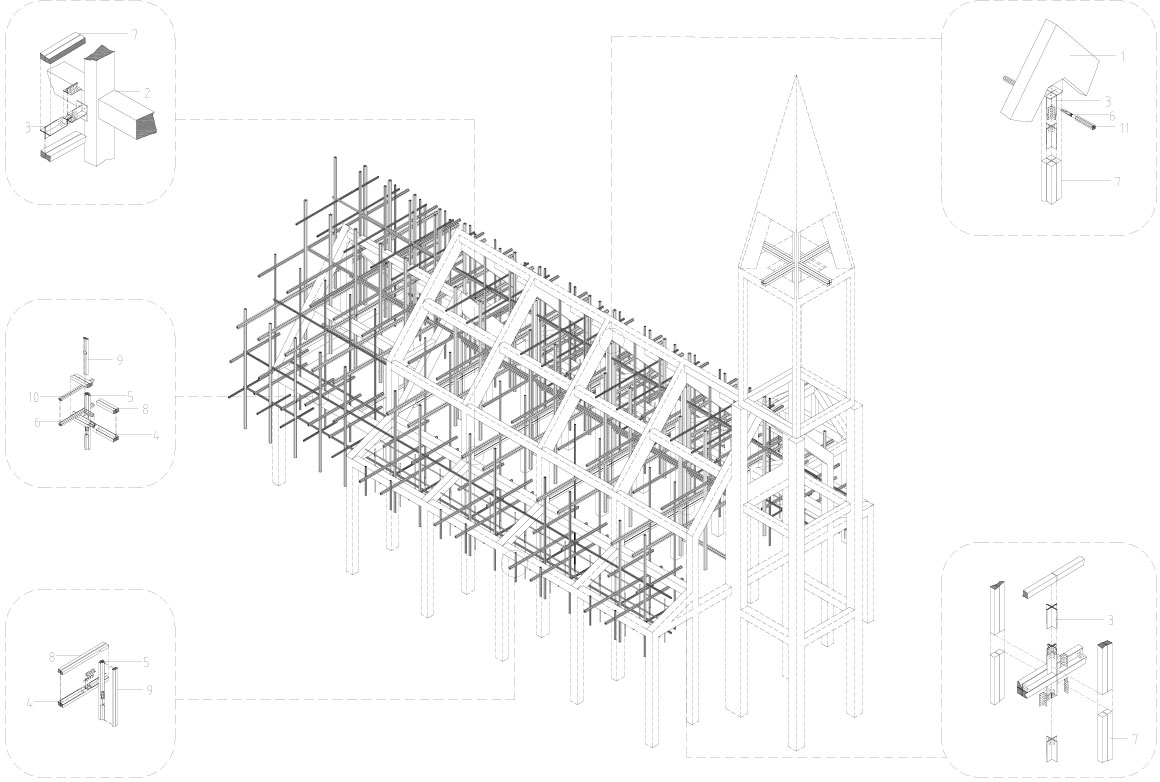
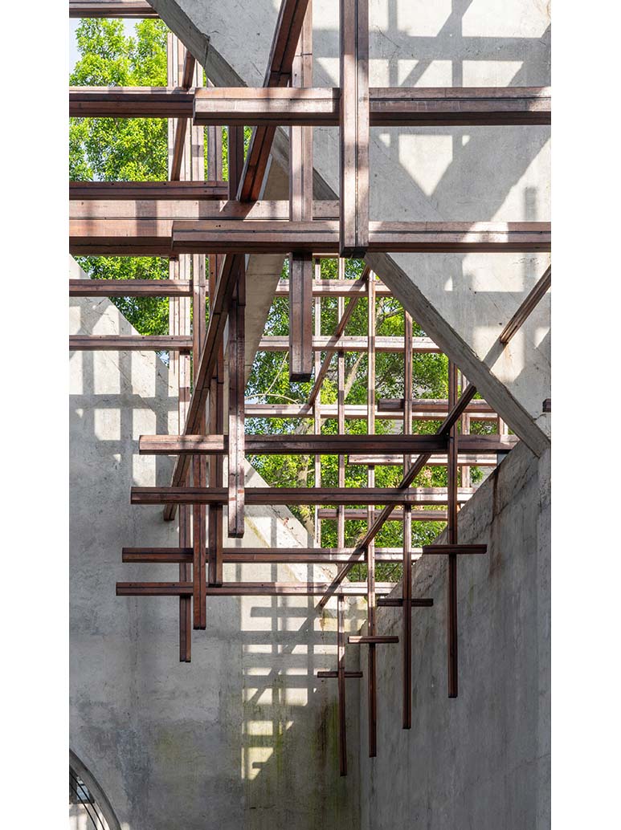
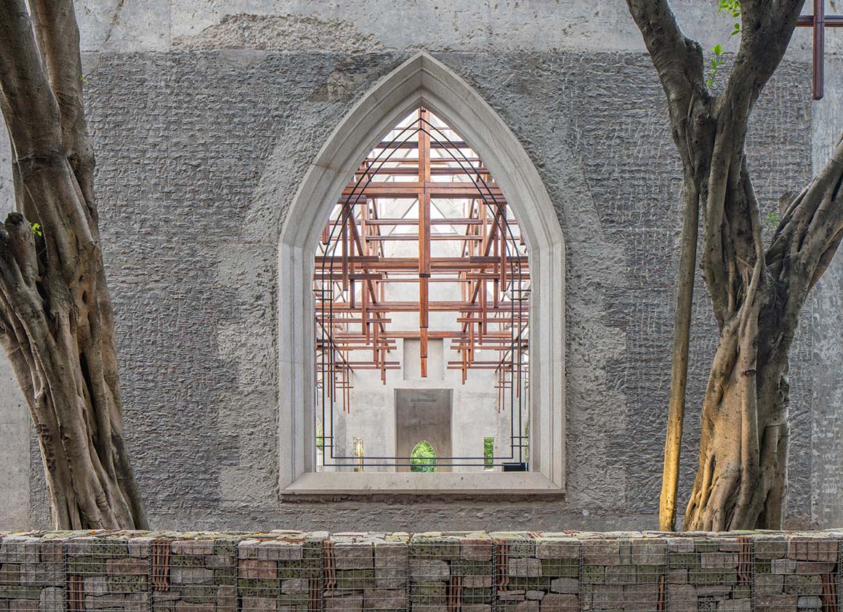
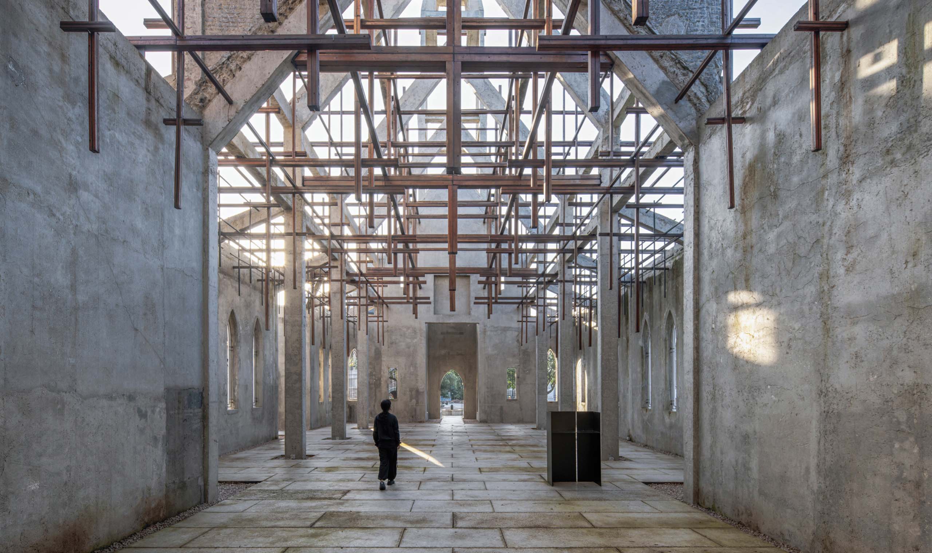
Inside, a multi-cross steel-and-wood installation hangs from the concrete roof, casting dynamic shadows that shift throughout the day. This interplay of light and shadow reflects the local climate and atmosphere, transforming the once-Westernized chapel into a space that intertwines various temporal and cultural narratives. Visitors enter through stripped-down walls, stepping into the raw interior where sunlight and rain filter through the suspended structure. Here, they experience the sensation of transcending time, immersed in a multi-layered, spatial journey that merges history with the present.
Project: The “Old” Chaple / Location: Huadu District, Guangzhou City, Guangdong Province, China / Architecture, interior, landscape Design: O-Office Architects / Principal Architect: He Jianxiang & Jiang Ying / Project Architect: Cai Xinqian / Design Team: O-Office Architects_Li Ruibo, Luo Qiyao, Pang Boran, Deng Yilin(intern); TFC_Jian Jun, Yang Xuming, Yang Xiaokang; HAD Lighting_Tian Huan, Hu Yankai, Tang Wei; Buncong M&E Design Consultant_Tang Guanghua, Wen Dongjie, Luo Ziwu / Client: China Tourism Group · Aranya / Constructor: Guangzhou Luban Construction Technology Group Co., Ltd. / Building and Surrounding Landscape Area: 809m² / Gross Built Area: 353m² / Structure Form: Reinforced Concrete, Steel, Wood / Design: 2022 / Completion: 2023 / Photographer: ©Wu Siming (courtesy of the architect)


































