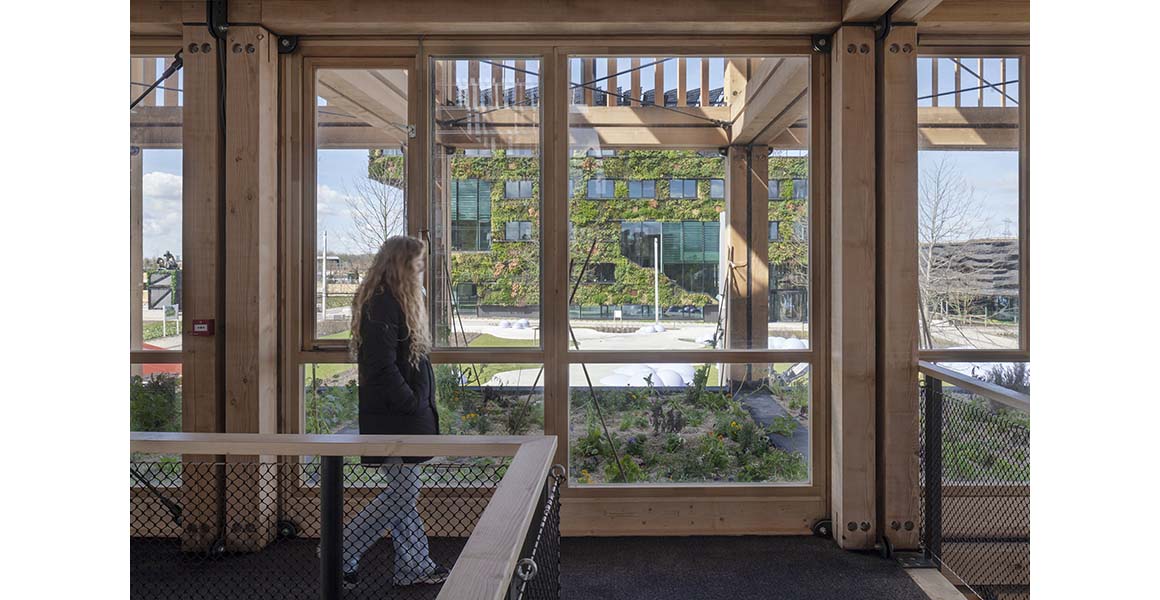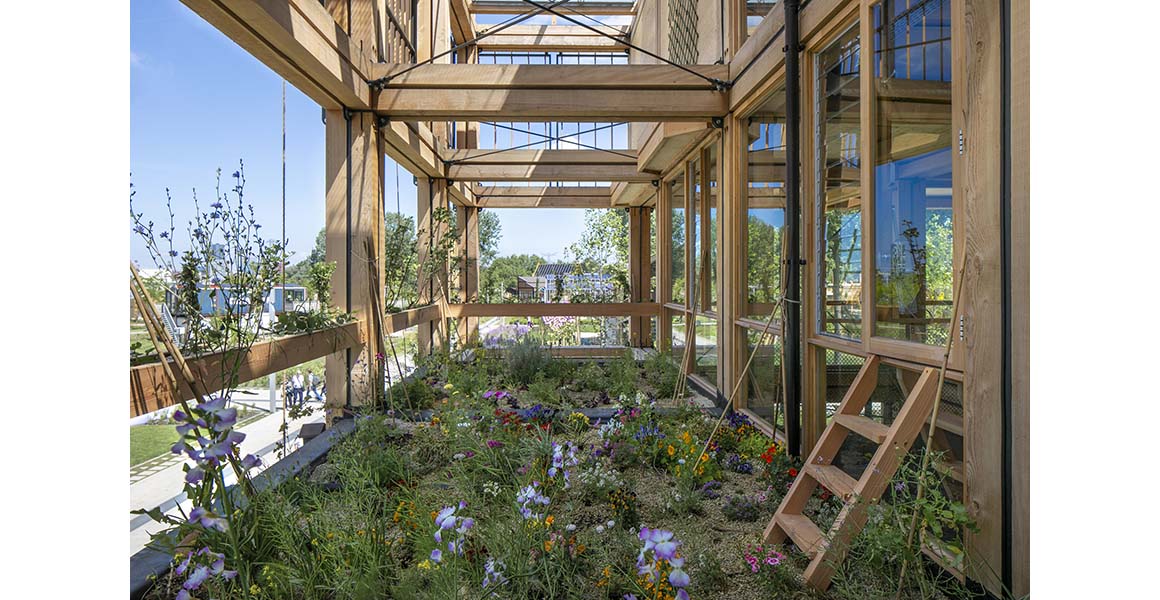Recyclable, remountable, bio-based construction showcase
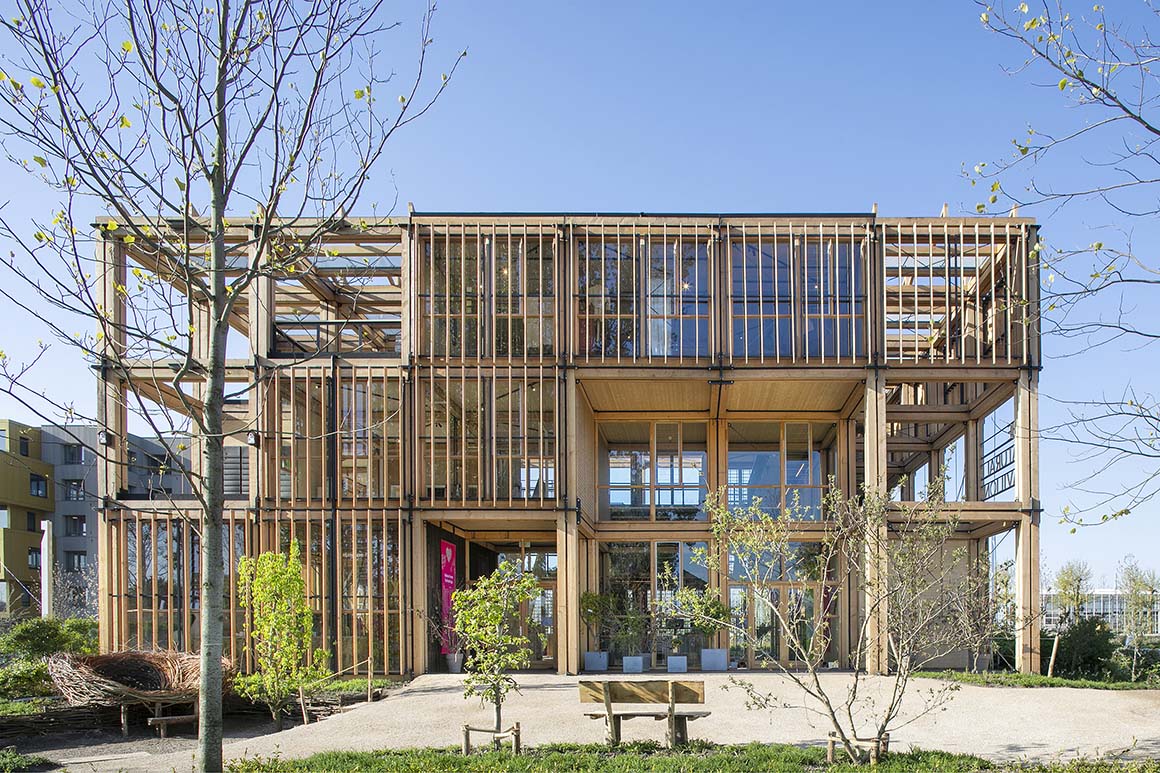
The Natural Pavilion is a 95% bio-based, recyclable, and fully demountable pavilion that can be rebuilt in different configurations elsewhere.
The Dutch National Government’s Pavilion for Floriade Expo 2022 was designed and built within a year. It focuses on the spatial challenges currently facing the Netherlands: the energy and raw materials transition, solving the housing shortage, making agriculture more sustainable, restoring biodiversity, and adapting to climate change. The Natural Pavilion serves as a showcase for innovative bio-based construction and contributes to the increased application and scaling-up of such solutions.
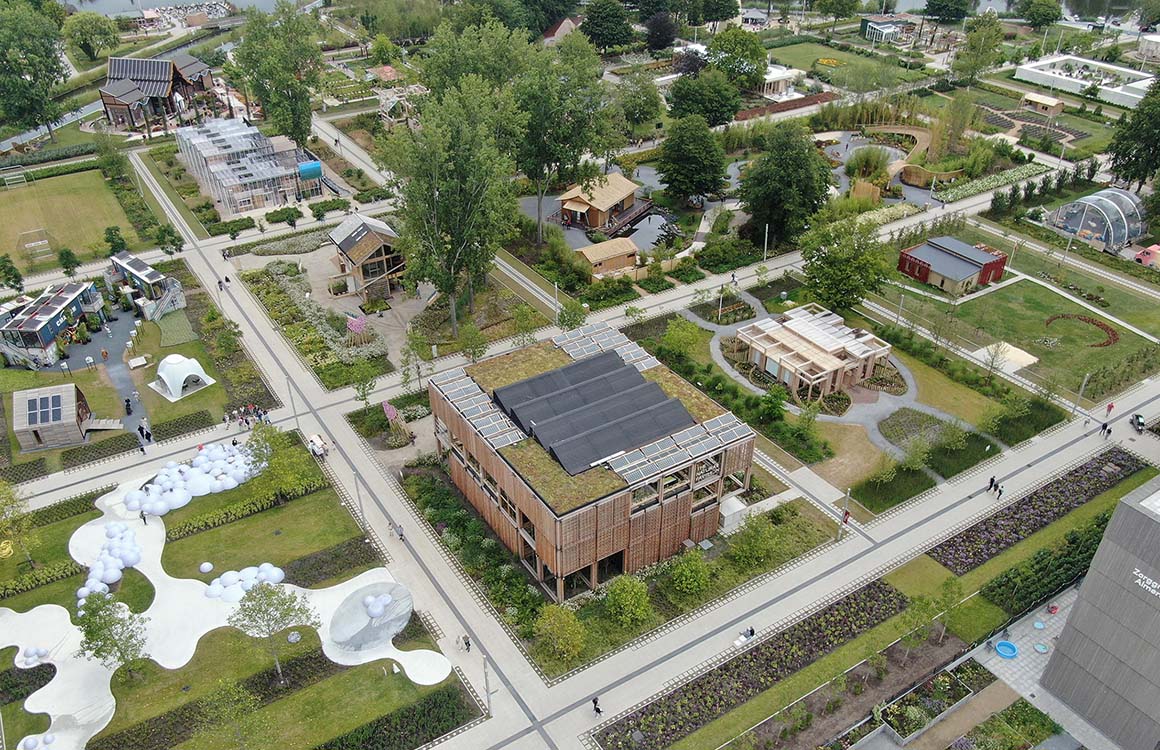

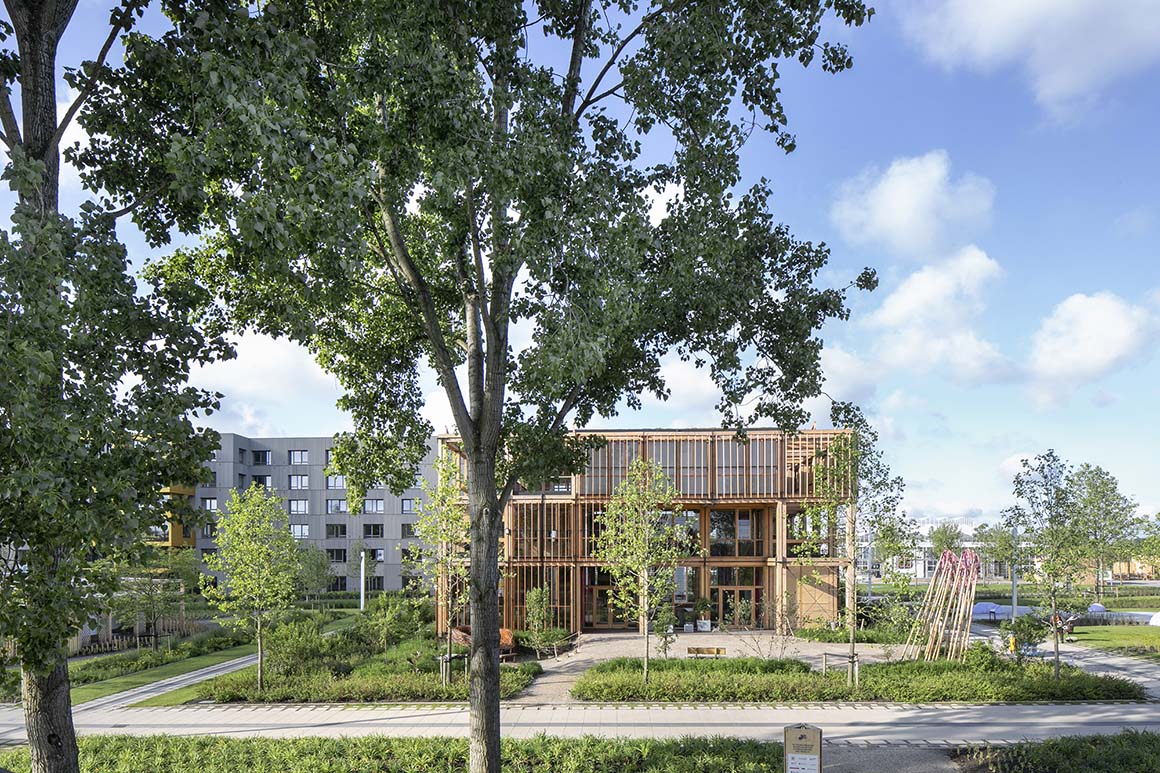
The concept is simple but ingenious and consists of two main elements: Firstly, a framework of wooden beams sourced from indigenous wood as a structurally evident shell, the modules of which are connected by a universal steel connecting element.
Secondly, a flexible filling-in of the framework with bio-based and recycled materials such as wooden (CLT) floors, windows of re-used glass (from a government building in The Hague) and agricultural leftovers, such as straw and flax, filling in the walls.
Because of the dry connections, the pavilion can be completely dismantled and rebuilt. After the Floriade Expo 2022 it will serve as exhibition space and film theatre in nature reserves across the Netherlands. After 2025, it will become part of the FlevoCampus sustainable food project in Almere.
The compact pavilion has been optimized to ensure pleasant conditions with a minimum of technical installations. The wooden louvres are parametrically designed for an optimal balance between sunlight and temperature, resulting in unique façades. The self-adjusting glass louvres, together with the roof windows, allow for natural thermal ventilation and cooling. The wooden sawtooth roofs supply a soft northern light into the atrium, minimizing the need for artificial lighting.
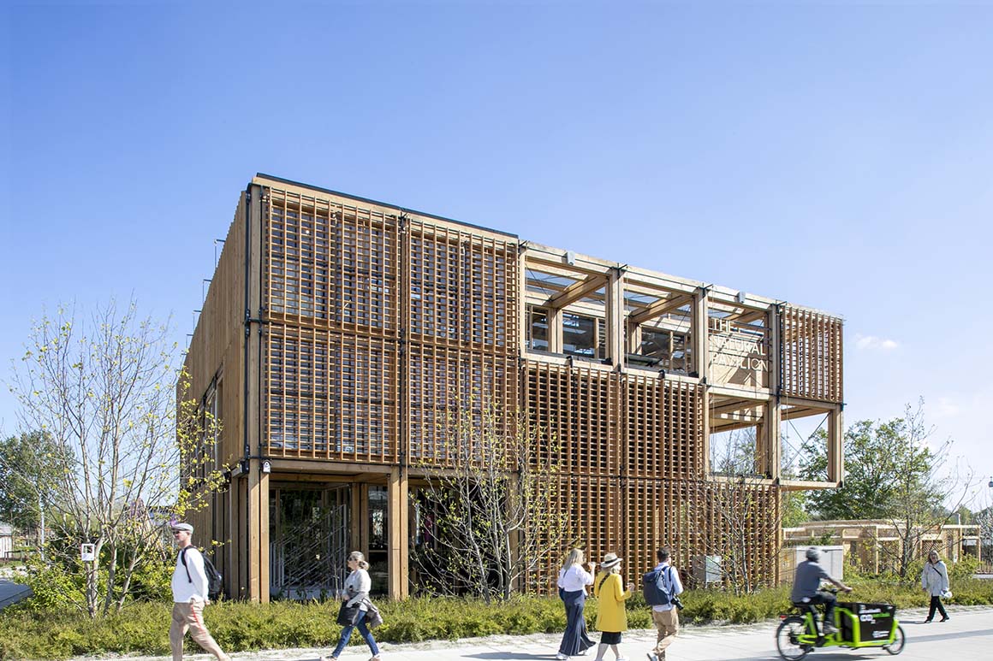

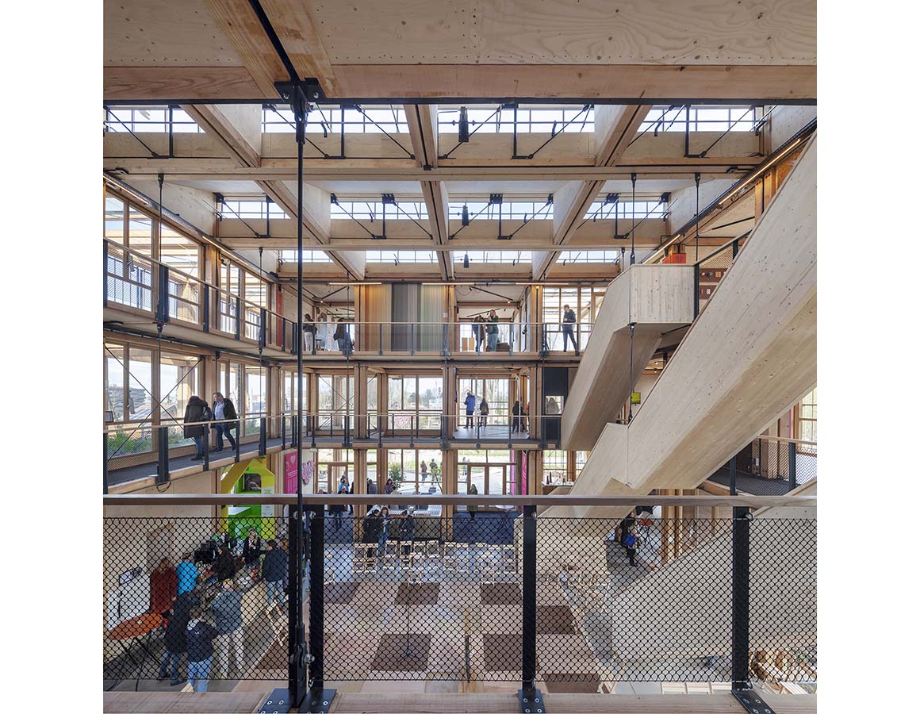
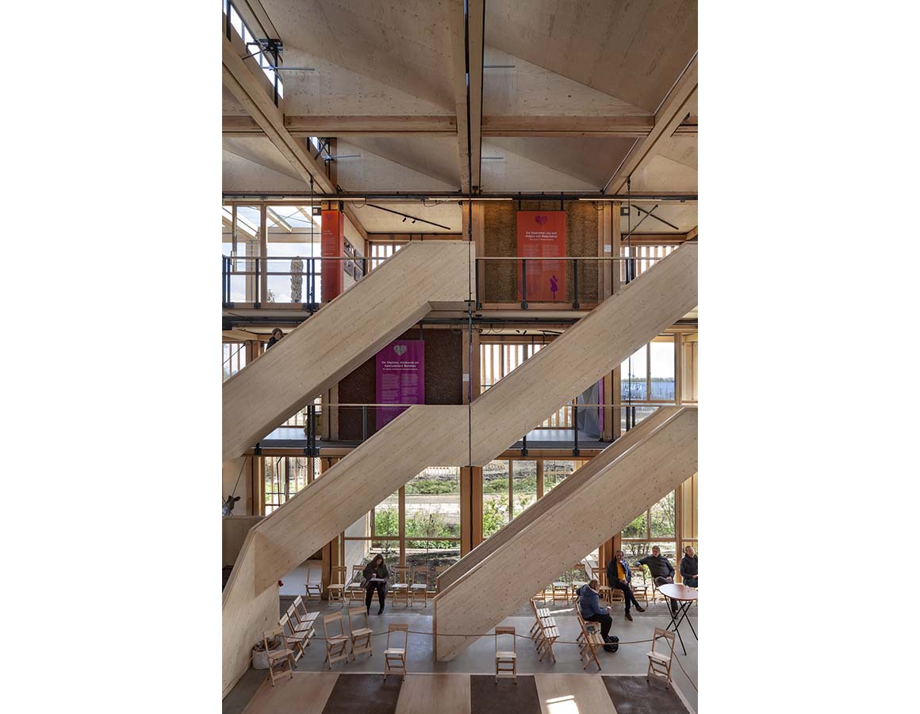
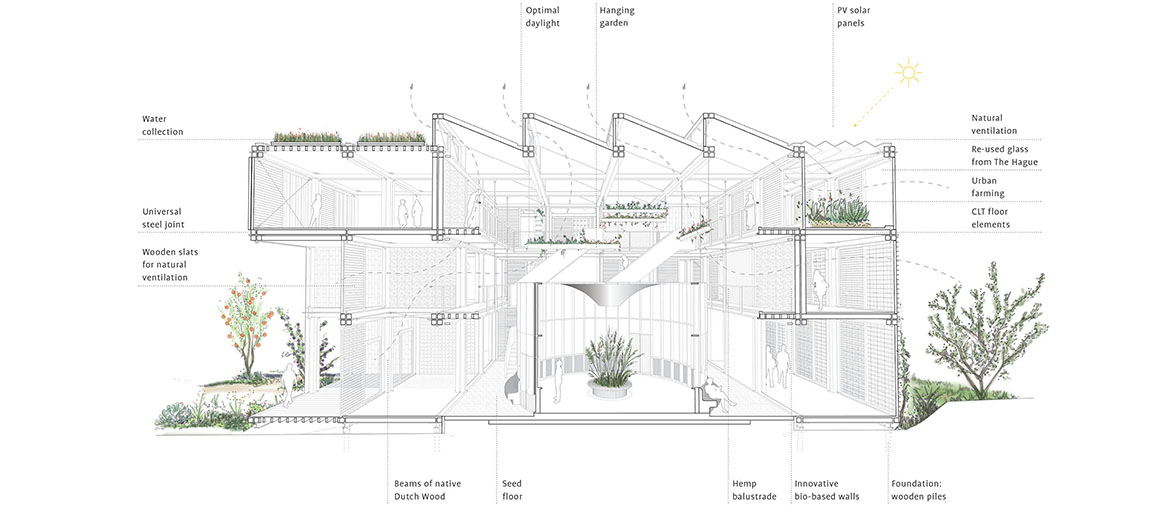
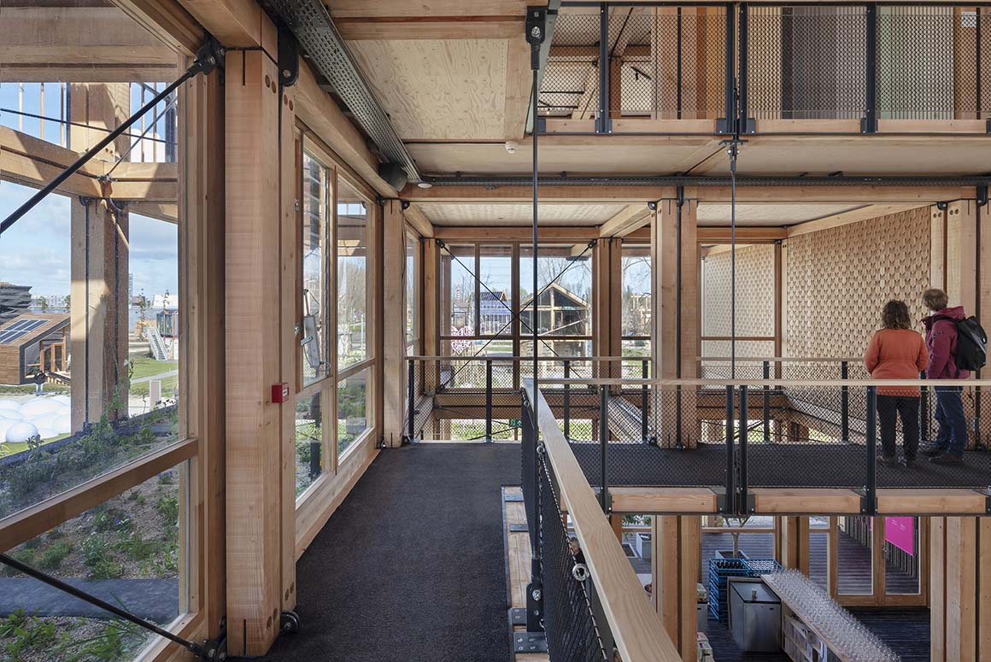
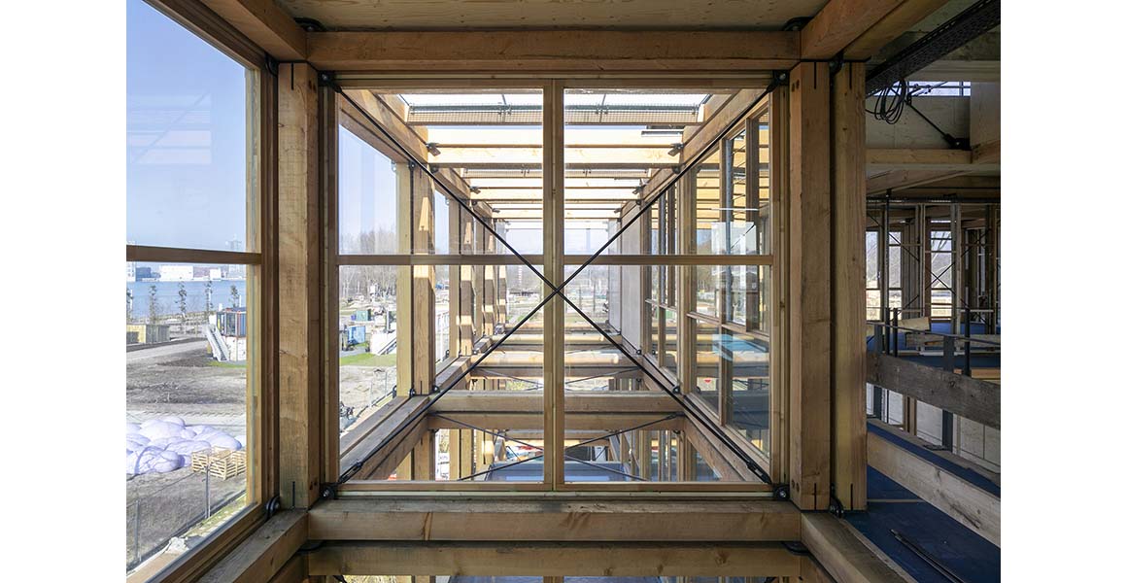
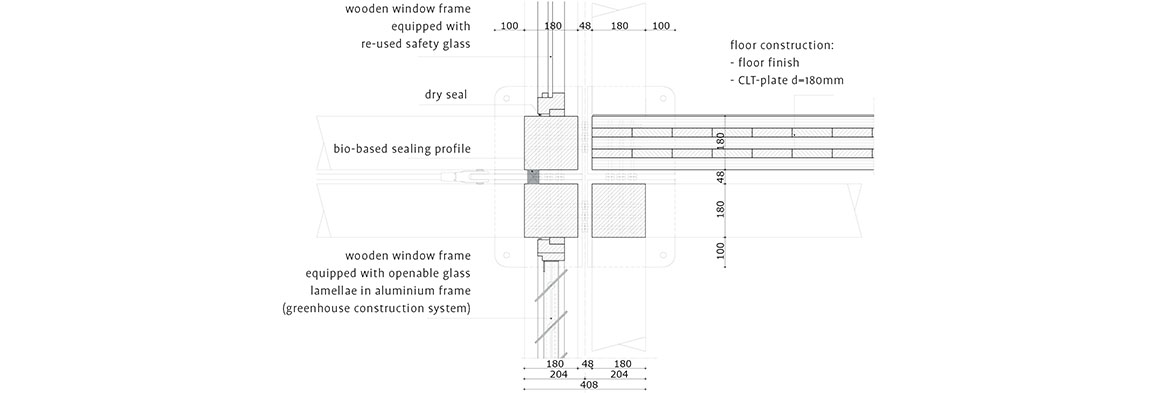
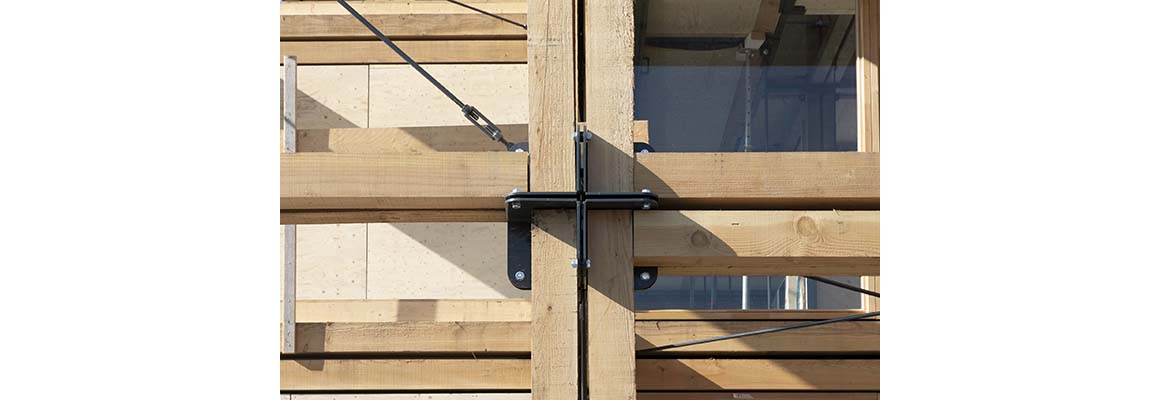
The pavilion shows how flora and fauna can be embedded within the built environment, how biodiversity in the city can be improved, and how buildings can contribute to rainwater storage and cooling in cities. Surrounded by fruit trees and bioswale, and with its horizontal and vertical buffering of rainwater, along with the integration of nesting facilities, food-provision and planting on roofs, the pavilion demonstrates how buildings can contribute to the inclusion of nature and climate adaptation.
The environmental impact of the pavilion is minimal. The framework and the wall elements were manufactured in the workshop for ‘plug and play’ assembly, resulting in extremely low CO2 emissions. The pavilion demonstrates that recyclable, bio-based and energy-neutral homes, schools and offices can rapidly be developed on an industrial scale with the application of a wide variety of greenery.
Project: The Natural Pavilion / Location: Almere, Natherlands / Architect: DP6 architectuurstudio / Developer: Noordereng Groep / Project management: Hupperts Architectural Engineering / Consultant construction, building physics and acoustics: Oosterhoff – ABT / Wood construction engineer: Oosterhoff – Adviesbureau Lüning / Installations: Oosterhoff – HE adviseurs / Construction cost management: Oosterhoff – bbn adviseurs / Supervision: Oosterhoff – bbn adviseurs / Consultant garden and landscape: Studio Nico Wissing / Sustainable consultant: Hedgehog Company, De Groene Jongens / Wood and manufacturing contractor: Heko Spanten / Wood supplier: Staatsbosbeheer / Landscape: Studio Nico Wissing / Interior: Next Nature Network in collaboration with Studio Harm Rensink / Contractors: Post Bouw Urk, Lomans Totaalinstallateur / De Kuiper en Reimert, Aderlaar, Ferross, HEKO, HB Oss / Client: Floriade Expo / Suppliers (selection): Deventer profielen, Hermans beglazing, Alicon, JR dakbedekkingen, MOSO, Holland composite, Lomans, Forbo, Holland Project, Van Dijk netten, Viking liften / Gross floor area: 987m² / Completion: April 2022 / Photograph: ©Daria Scagliola & Stijn Brakkee (courtesy of the architect)
