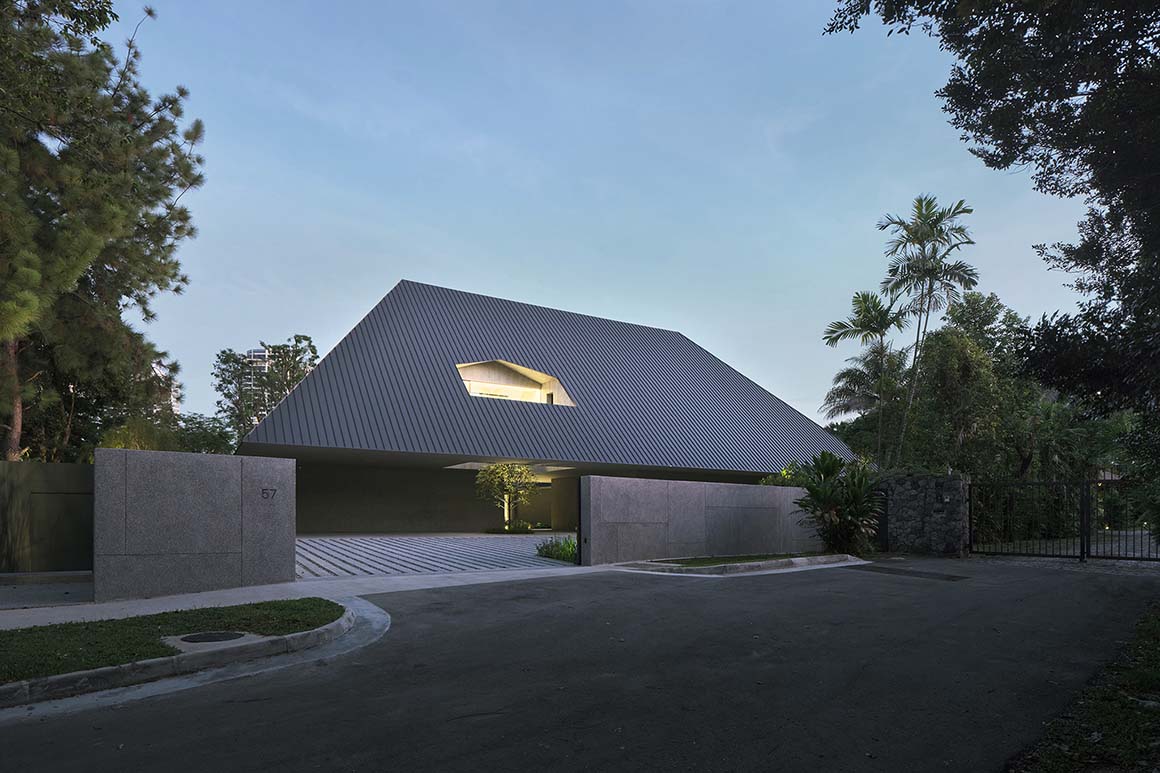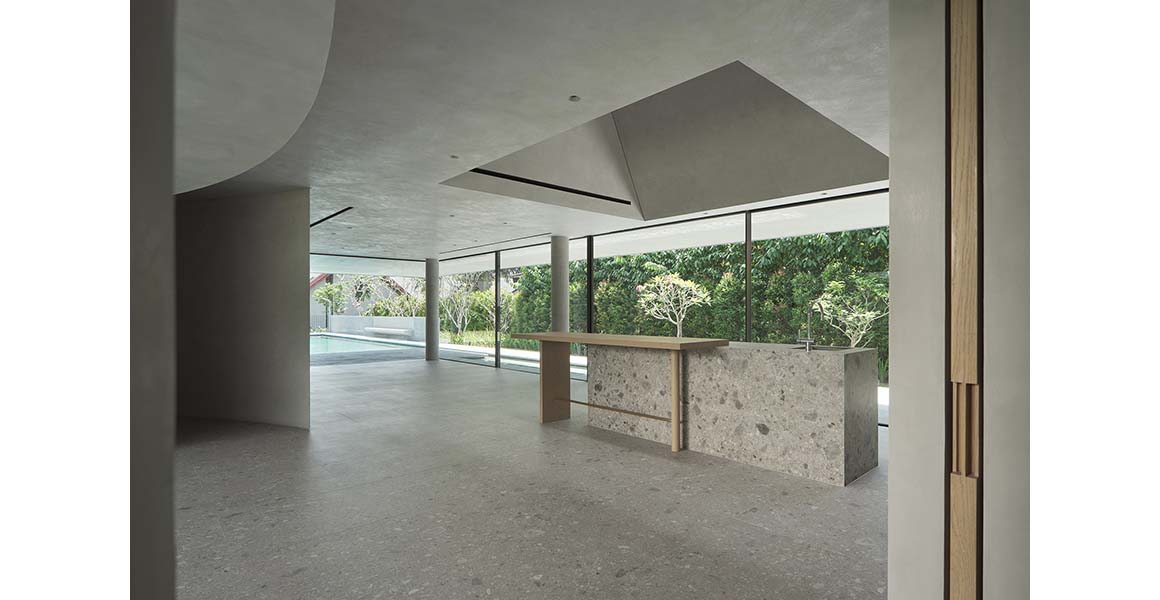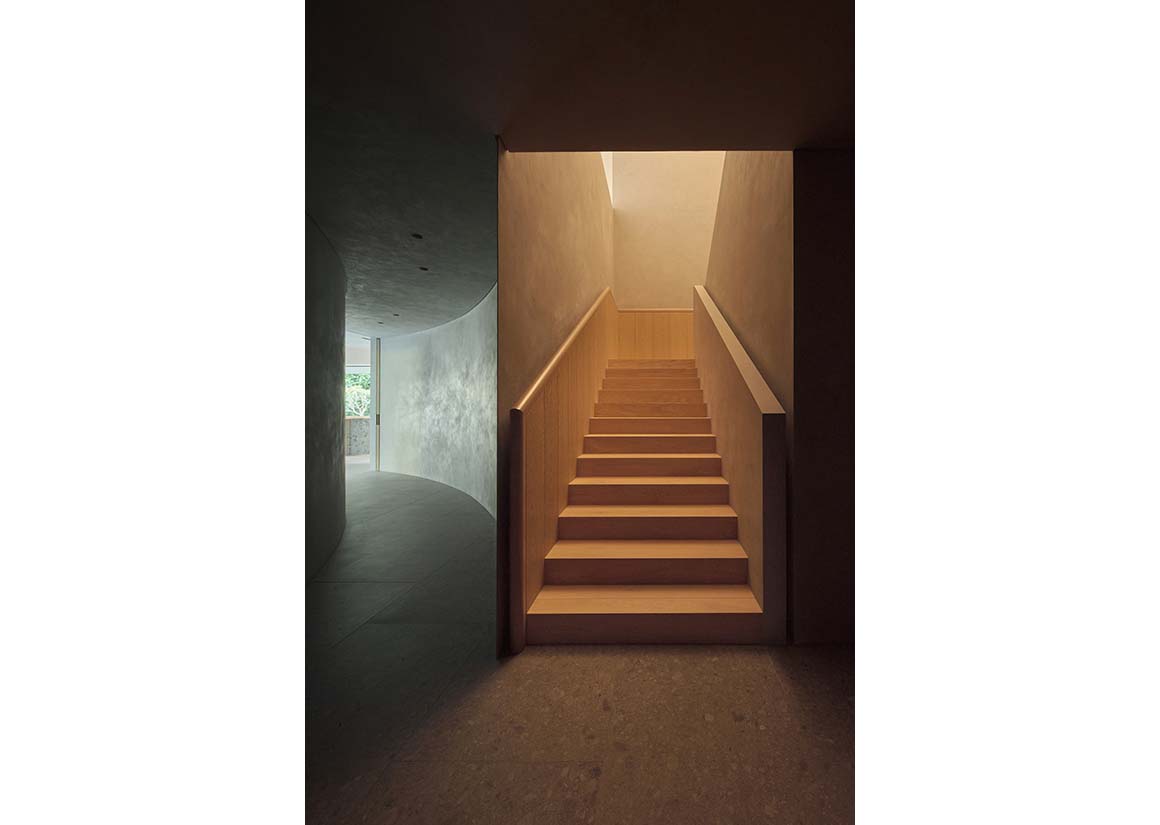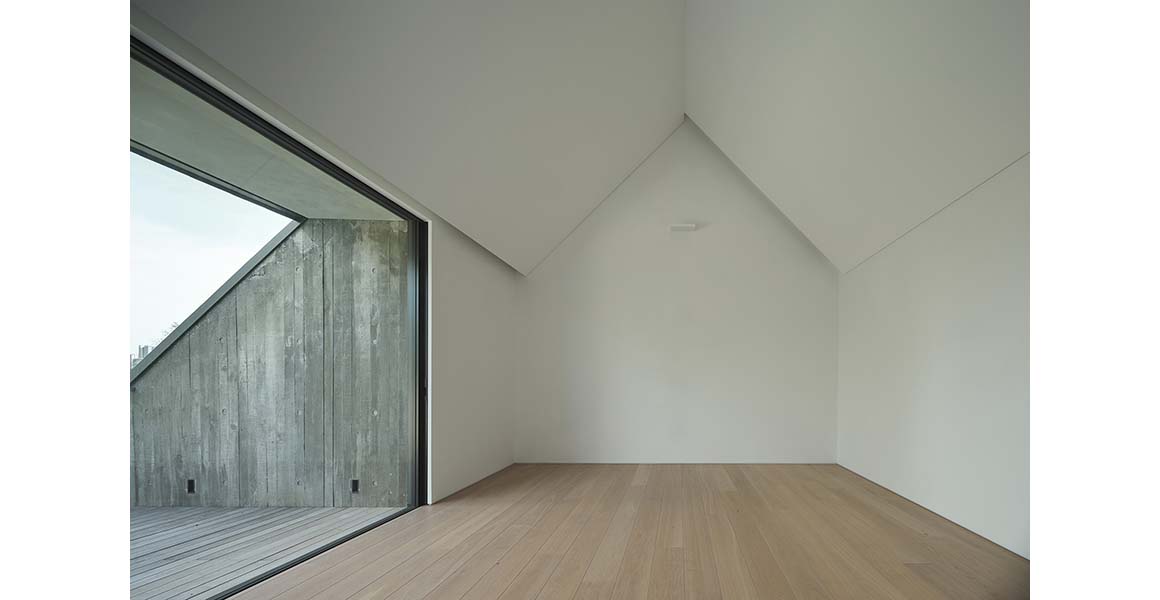Combining Malay, Chinese and Victorian influences in Singapore
Neri&Hu Design and Research Office

The traditional Chinese courtyard house or siheyuan is a typology that illustrates Confucian ideals, accommodating extended, intergenerational family units. ‘To live under the same roof’ became a metaphor for this project, a private residence commission.
The clients’ requests were unique: the new house, constructed in place of the previous one, should accommodate three siblings, who as adults had outgrown their shared house; it should include a small memorial space in the form of a garden for their late mother; lastly, the new construction should retain the memory of the pitched-roof form, a defining feature of their childhood home. The previous house was built in a British colonial bungalow style, with hybrid elements of traditional Malay houses such as deep roof eaves for rain sheltering, and Victorian details. Understanding the functional importance of the roof and the client’s emotional attachment to its form, Neri&Hu embraced the symbolic nature of the pitched roof and combined it with a reinterpretation of the courtyard house.






The architects explored how notions of communal living and collective memory can be expressed spatially. The original site featured a lush vegetated green buffer along the perimeter, a feature that the designers retained. The new two-story house organizes all communal spaces around a central garden, which occupies the courtyard space and memorial garden. The ground level is extroverted in nature, with expansive glass walls to connect all spaces to the gardens along the edge of the site. Visual transparency from the communal areas was maximized so that from the ground floor the inhabitants may look into the central memorial garden while cocooned by the dense vegetation surrounding the house. Large glass doors can slide open, so that in optimal conditions the house can take advantage of cross ventilation and direct access to the gardens.





For the upper level, Neri&Hu pursued the idea of the pitched-roof form as not only a signifier of shelter, but also an element that both unifies and demarcates the public and private realms. All private bedrooms are housed within the roof’s steep gables so that when seen from the exterior, the house retains the appearance of a single-story hipped-roof bungalow. Skylights and large glass walls connect to bedroom balconies where views are oriented outwards to the perimeter garden spaces. Through sectional interplay, the design team introduce three double-height areas to connect the communal functions and the corridors above. These spaces of interpenetration create vertical visual connections to allow one to peer into the public realm from the private.




Project: The House of Remembrance / Location: Singapore / Architect: Neri&Hu Design and Research Office / Partner in charge: Lyndon Neri, Rossana Hu / Senior associate in charge: Christine Chang / Design team: Sela Lim, Bella Lin, Kevin Chim, Alexander Goh, Haiou Xin, July Huang / Local architect: K2LD / Interior design: Neri&Hu Design and Research Office / LDI: K2LD / Structural engineering: JS Tan Consultants / MEP engineering: Elead Associates / Lighting: P5 Pte Ltd & Light Basic Studio / Landscape: Nyee Phoe Flower Garden General Contractor: Space Scope / Steel construction: Luen Soon Iron Works / Doors and windows: Lital Materials & Contracts Engineers / Decorative lighting: Viabizzuno, Flos, Neri&Hu Bai Chandelier III, Kreon / Sanitary: Zuchetti / Sink&Washlet: Duravit / Sockets&Switches: Jung / Gross floor area: 1,185.20m² / Interior materials: Wood, Tile, Cement plaster, Clear glass, stainless steel, Clear glass, Paint, Metal / Completion: 2021 / Photograph: ⓒFabian Ong (courtesy of the architect)



































