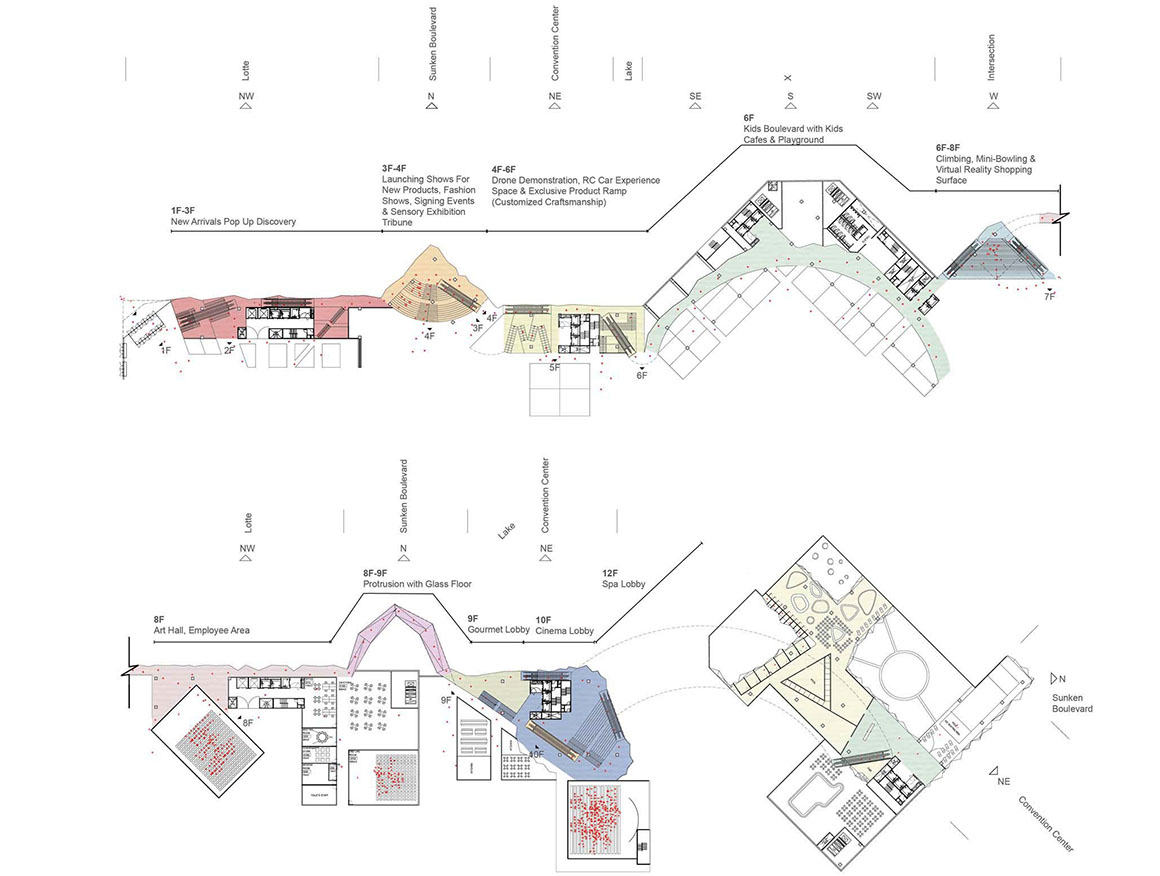A huge rock rises where the city and nature collide
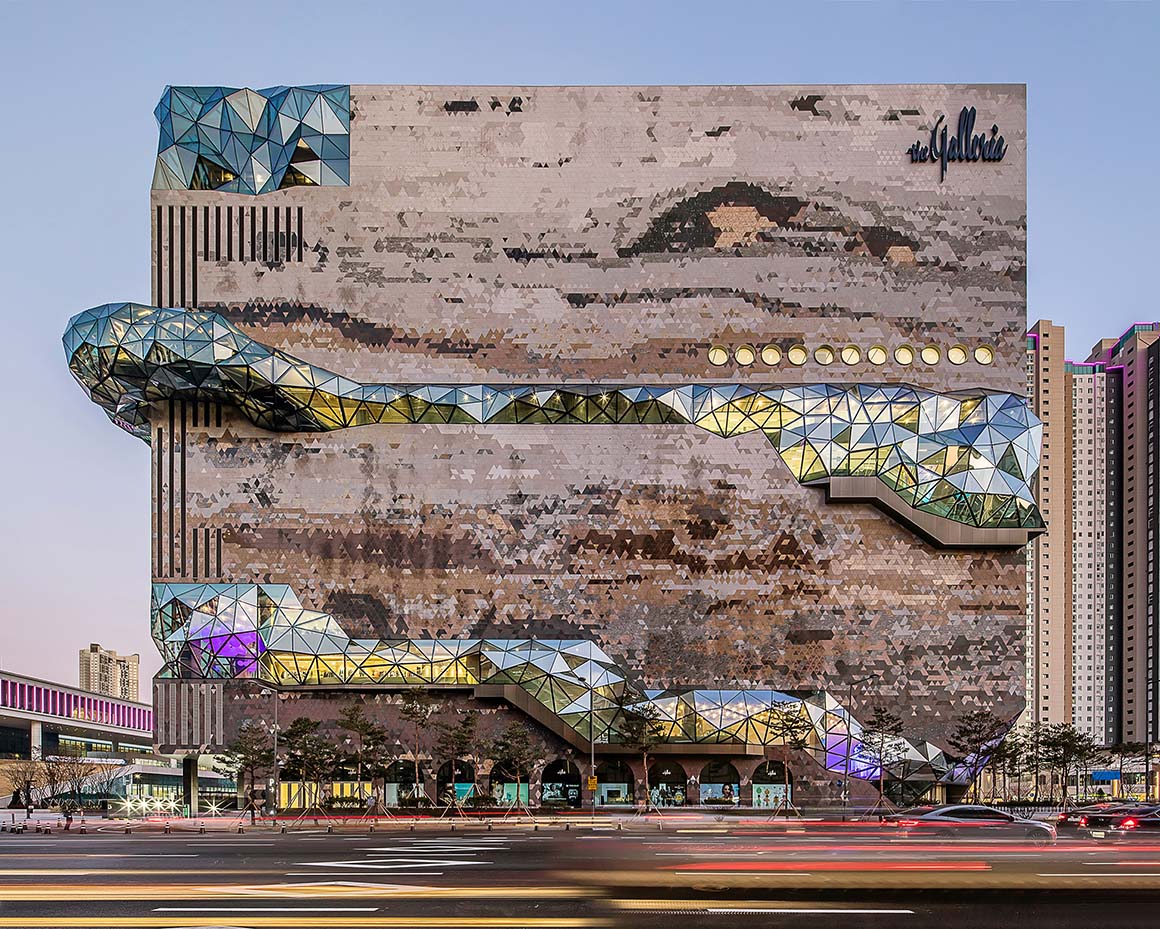

The Galleria department store in Gwanggyo, South Korea, opened on 2nd March. OMA’s building, which has been attracting attention since the architects’ design proposal was first released, has become a hot destination, with snapshots of trend setters shared widely through SNS platforms from the beginning of the year when construction reached its end.
The Galleria is Korea’s first and largest upscale department store franchise, founded in the 1970s, and has remained at the forefront of the premium retail market in the country since then.
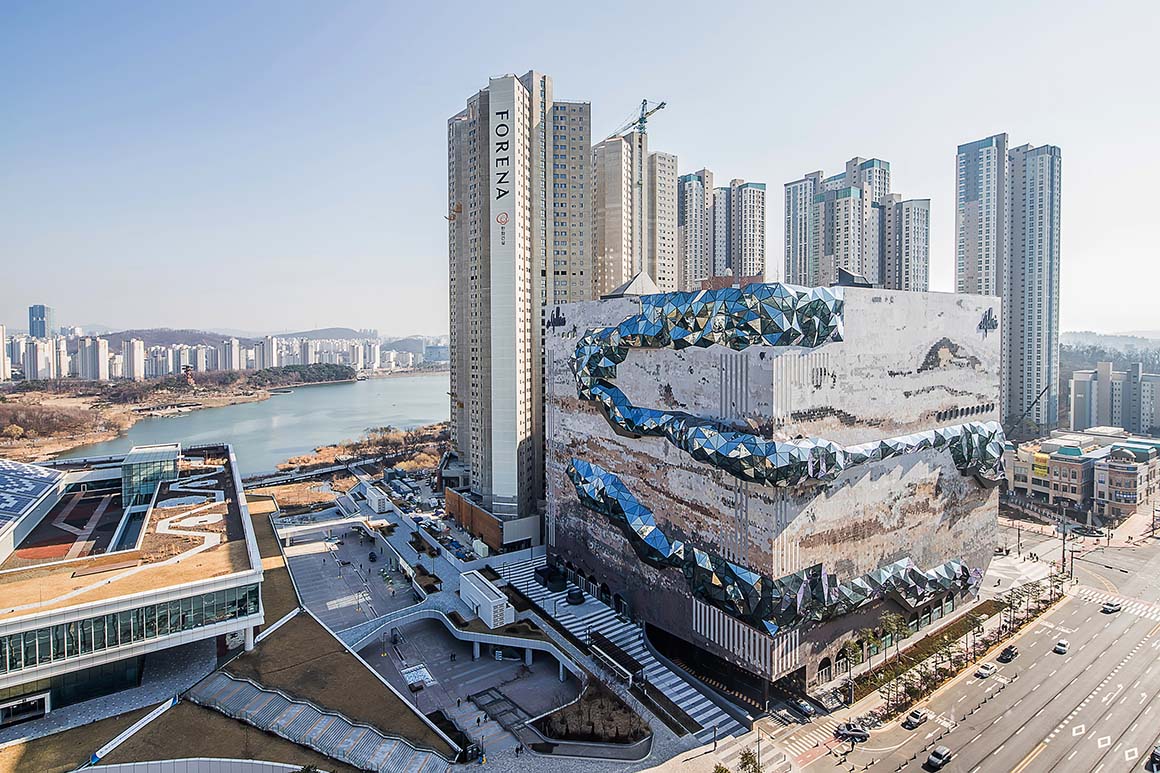
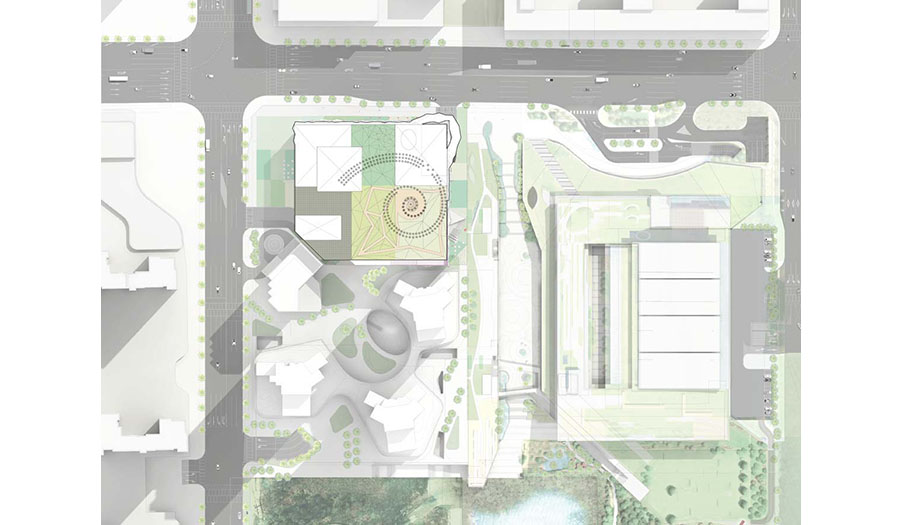
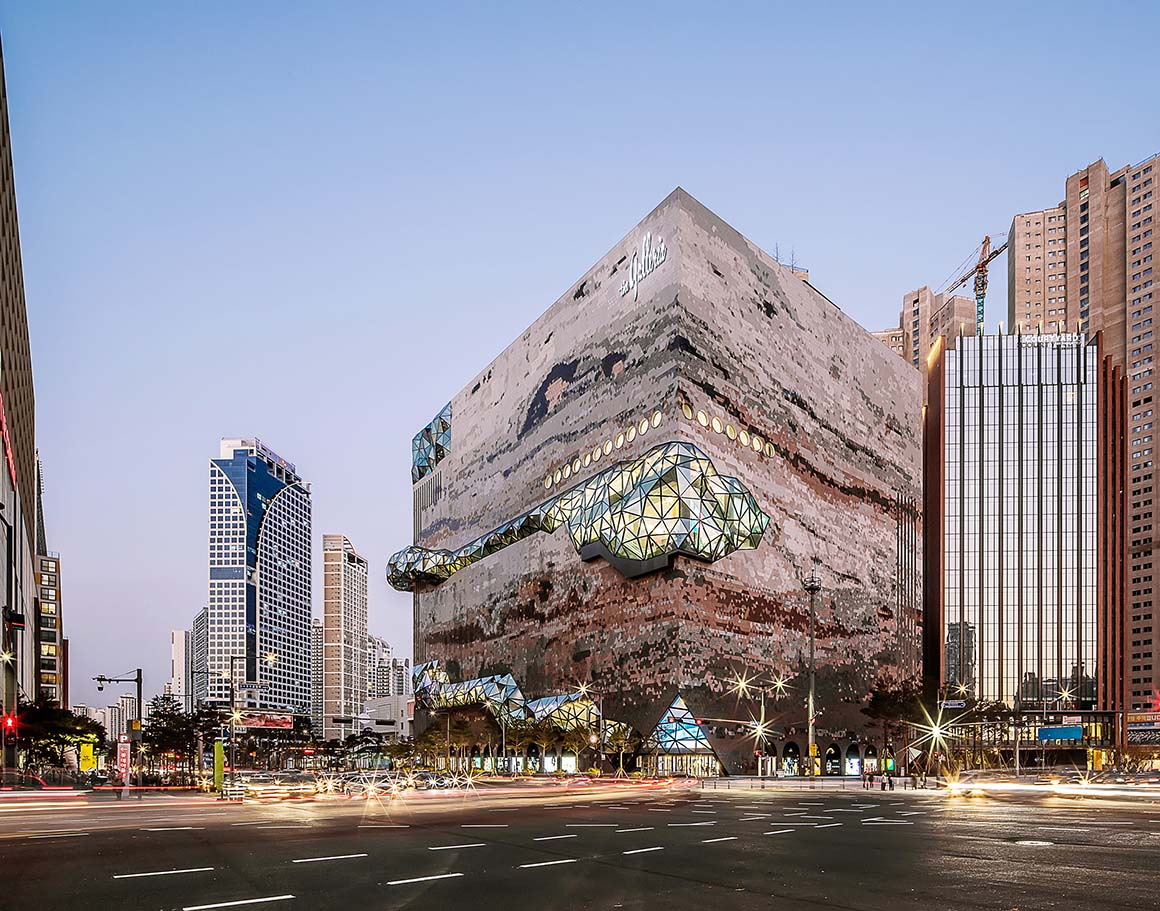
The store in Gwanggyo – a new town just south of Seoul – is the sixth branch to open in 10 years. Located at the center of this young urban development, surrounded by tall residential towers, The Galleria’s stone-like appearance makes it a natural point of gravity for public life in Gwanggyo.
The store is located between the 2,050,000m² Suwon Gwang-gyo Lake Park and the ubiquitous buildings of the city: at an intersection between nature and the urban environment. OMA envisioned the building as a “visual anchor” in the city.
The store has a textured mosaic stone façade that evokes the nature of the neighboring park. Twelve thousand colorful granite tiles, of 14 different kinds, are densely connected like a mosaic. When viewed from a distance, the appearance resembles a cross-section of stratigraphic layers of rock. It appears to be an elaborate cut of solid rock into a cube.
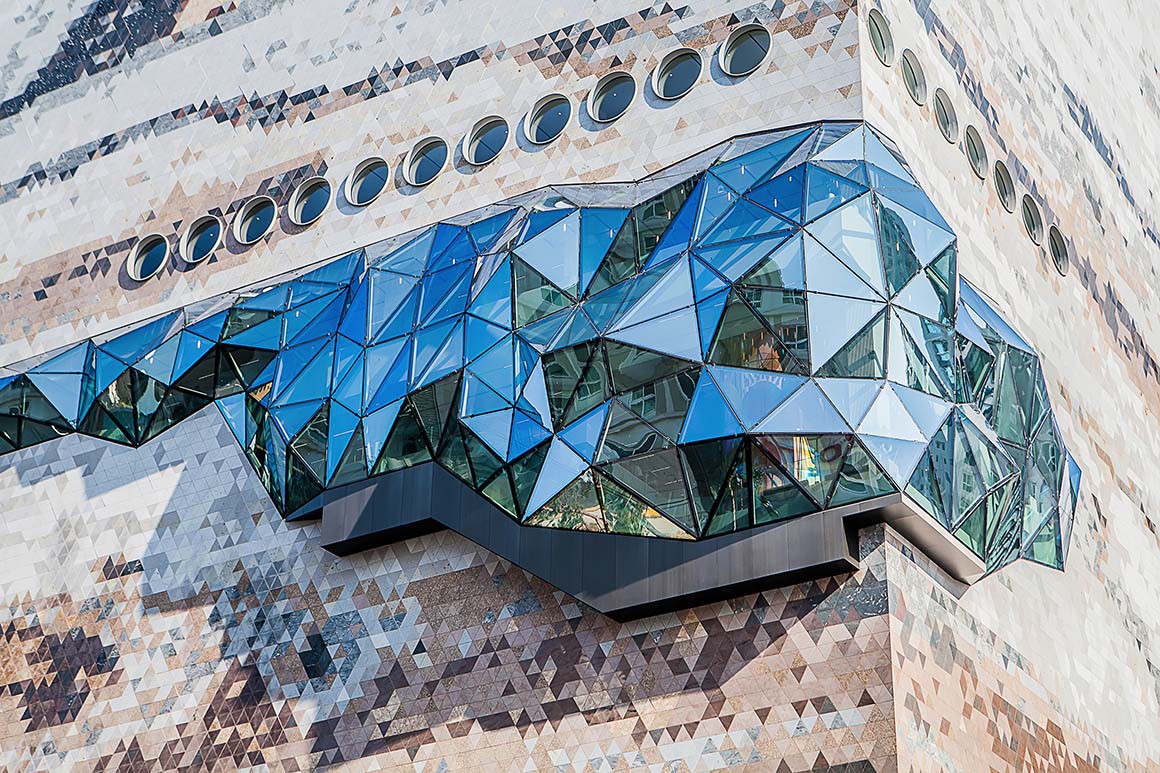
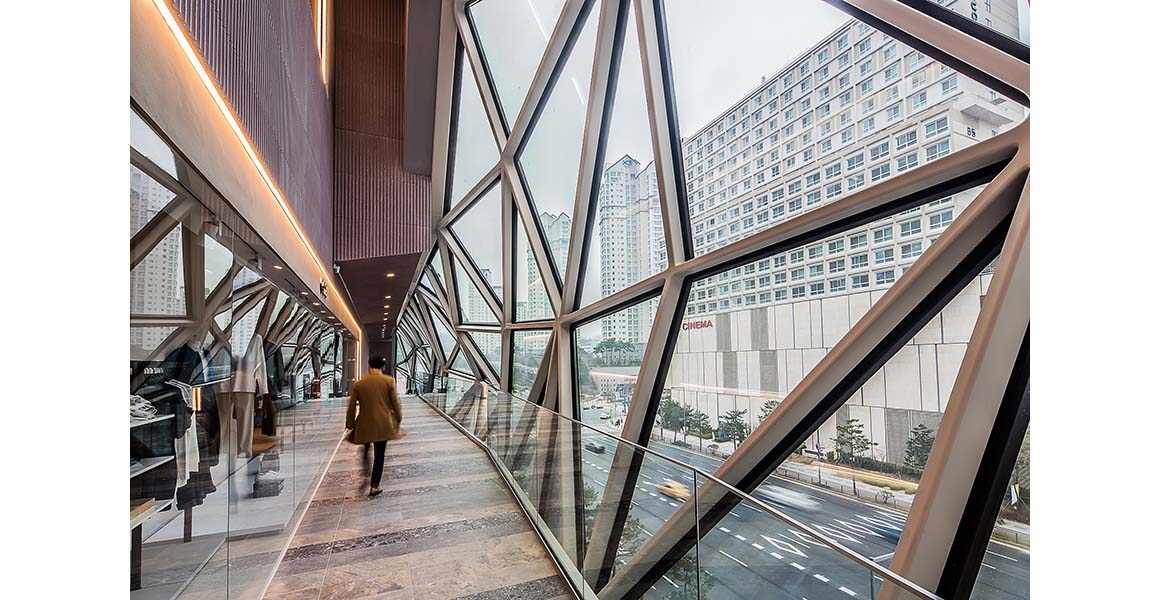
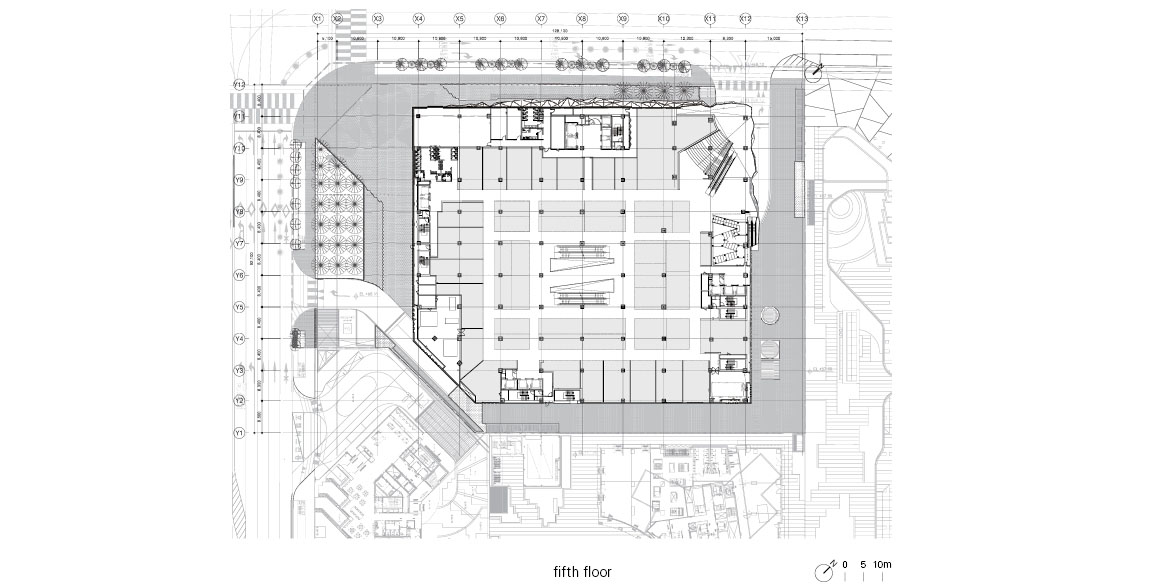
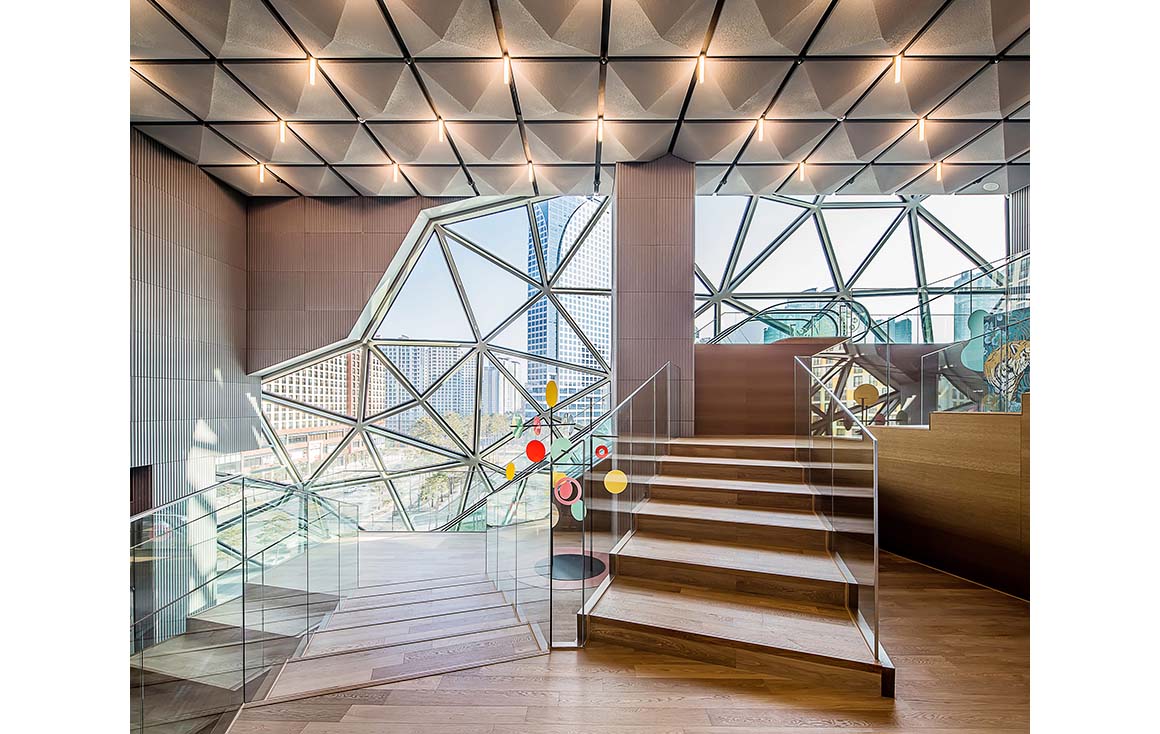
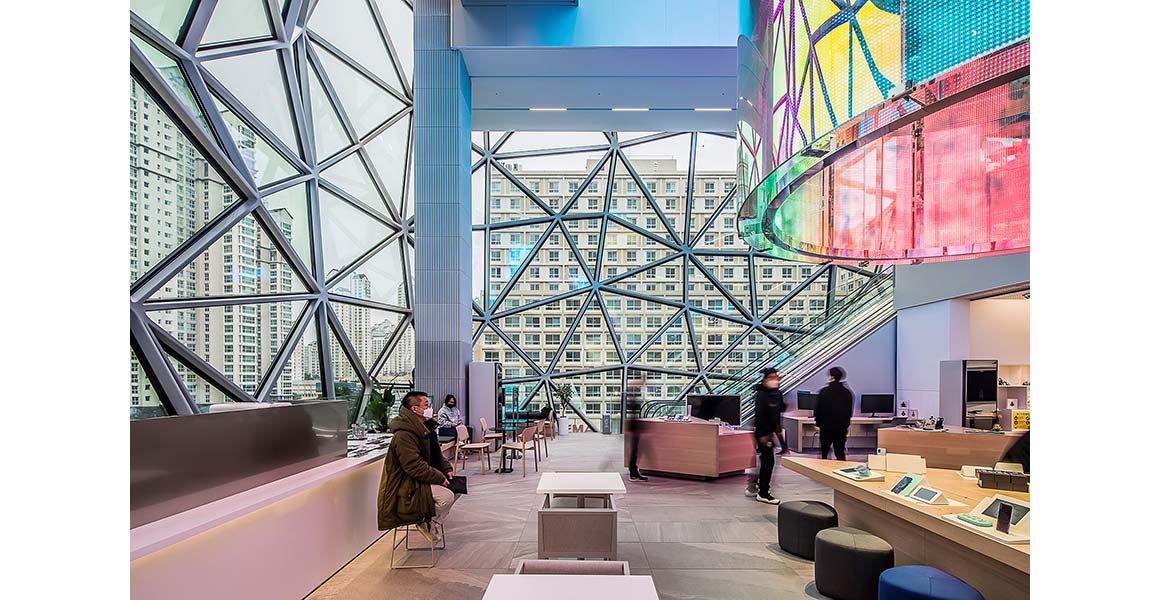
Winding around the apparent giant cube of stone, like a snake, is a polygonal glass walkway, which resembles an exquisite gemstone hewn from the stone. The glass strip, which starts from the main entrance on the ground floor, wraps around the building in a spiral, and continues to the roof. This multifaceted glass façade element contrasts with the opacity of the stone; through it, retail and cultural activities taking place inside are revealed to the city’s passersby, while visitors in the interior acquire new vantage points to experience Gwang-gyo. The space inside the glass strip is composed of a sequence of cascading terraces and the public loop offers spaces for various programs such as exhibitions and performances.
The glass strip penetrates the shop’s floors and presents a different experience to that offered by any other department store. It breaks a typical department store design formula that reduces windows, so that customers can focus on shopping, and instead installs 1,400 triangular glass windows on the outer walls to create a brilliant prism of light.
Gwanggyo Galleria is a place where commerce, culture, city and nature collide, offering a new, wholly unpredictable, shopping experience.
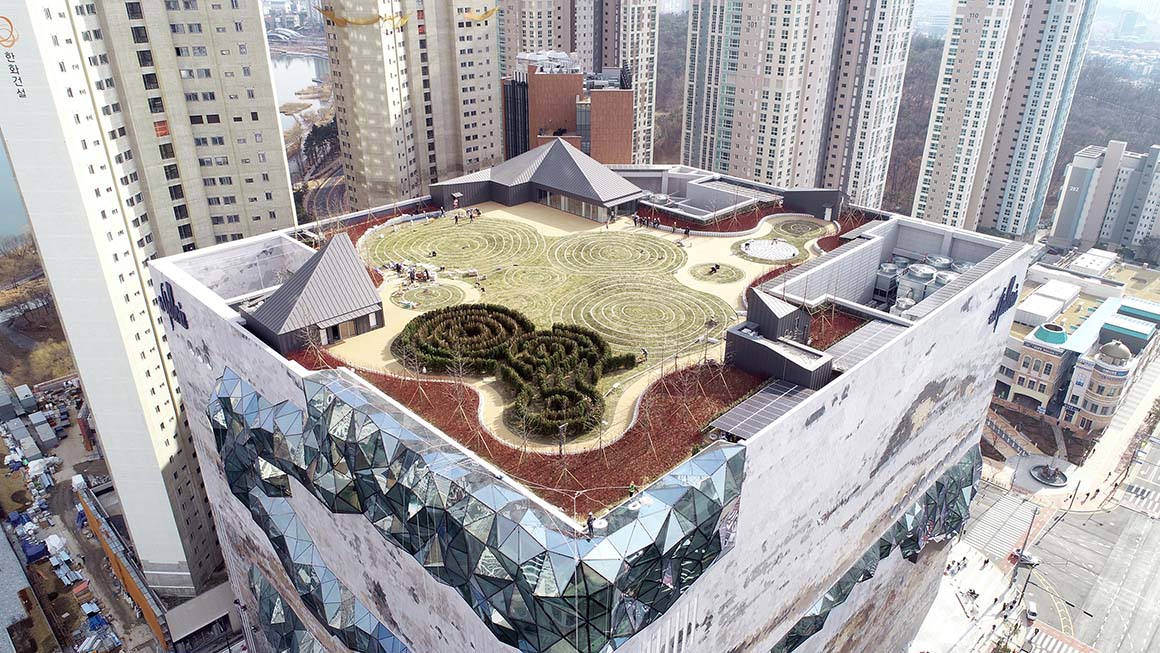
Project: Galleria in Gwanggyo / Architect: OMA / Location: Gwanggyo, Korea / Client: Hanwha Galleria / Status: Completed / Program: Retail / Above Ground: 73,721m² / Below Ground: 63,492m² / Partner in Charge: Chris van Duijn / Associate: Ravi Kamisetti / Project leader: Patrizia Zobernig / Team: Concept phase_Mark Bavoso, Alan Lau, James Lee, Slobodan Radoman, Tianyu Su, John Thurtle, Schematic design_ Mark Bavoso, James Lee, John Thurtle; Design development_Ikki Kondo, James Lee, Daan Ooievaar, Slobodan Radoman, John Thurtle; Interior Design_Nils Axen, Simon Bastien, Tommaso Bernabo, Minjung Cho, Felicia Gambino, Nicola Ho, Meng Huang, Zhenke Jin, Richard Leung, Ioana Pricop, Junsik Oh, Calvin Yue / Collaborators: Executive architect_Gansam; Contractor_Hanwha Engineering&Construction corp.; Facade Consultant_VS-A; Curtain wall consultant (smart node)_Withworks; Model Maker_Edelsmid Emile Estourgie with Yasuhito Hirose and Made by Mistake, RJ Models; Model Photographer_Frans Parthesius / Completion: 2020 / Photograph: Hong Sung Jun





























