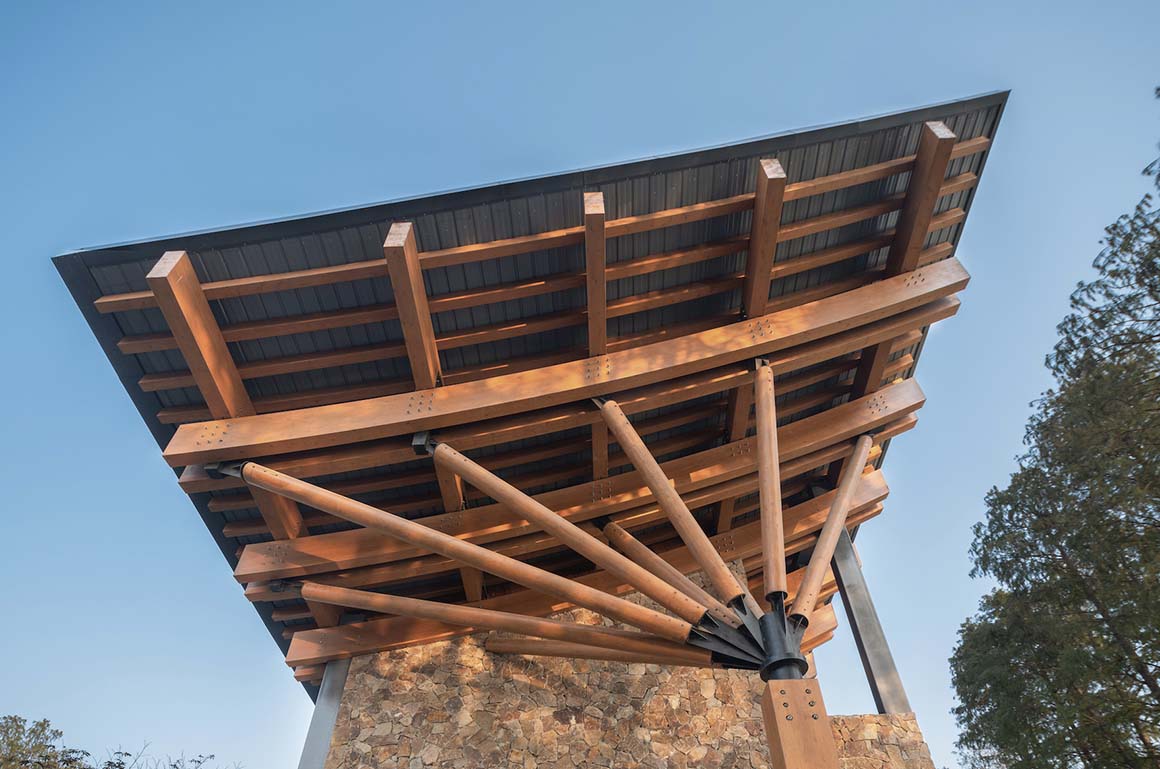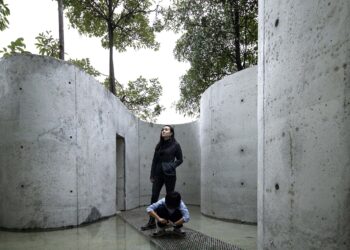Reborn with a curved wooden roof
Li Baofeng Architecture Studio of HUST
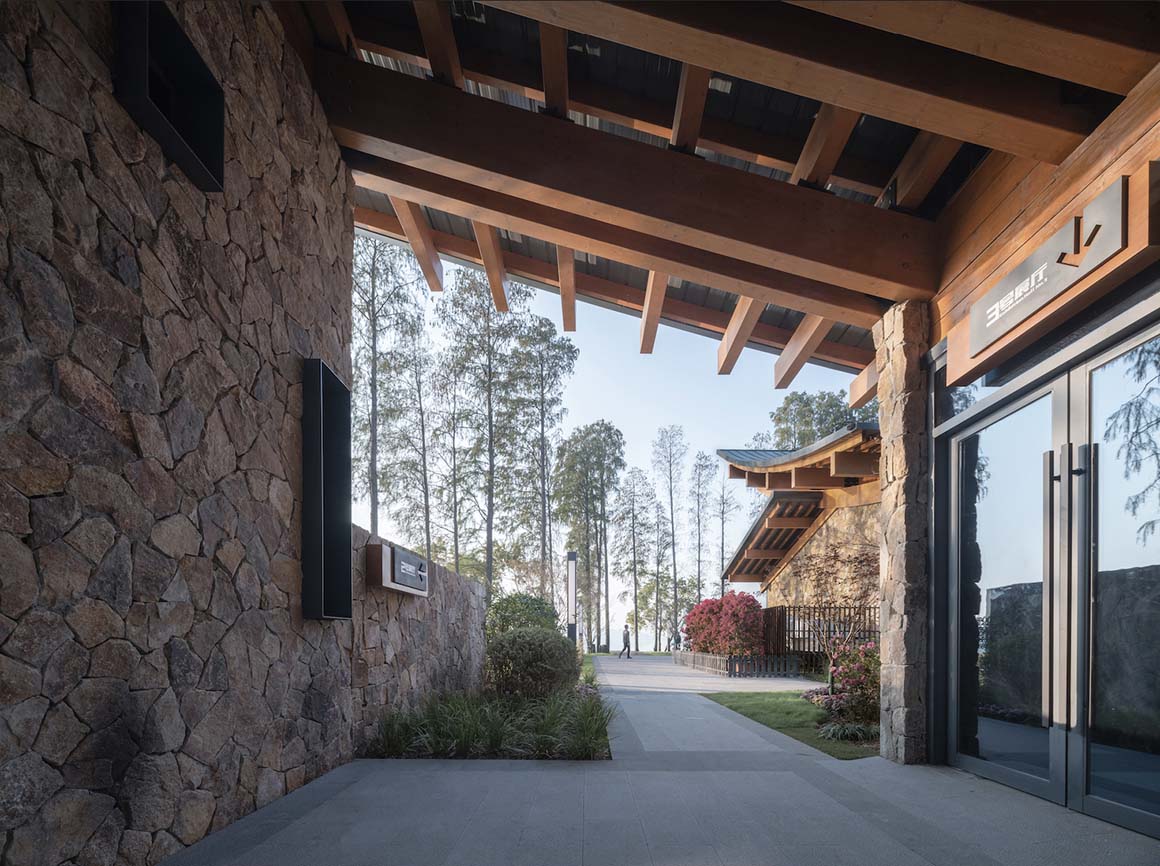

Wetlands are a precious resource on Earth that positively impact climate change mitigation, water conservation, biodiversity preservation, disaster risk reduction, and increased carbon sequestration. To protect these important wetlands, countries around the world came together in 1971 to form the Ramsar Convention. Since its inception, 172 countries have signed on, and 43 wetland cities have been designated for protection. China currently has the most wetland cities with 13.
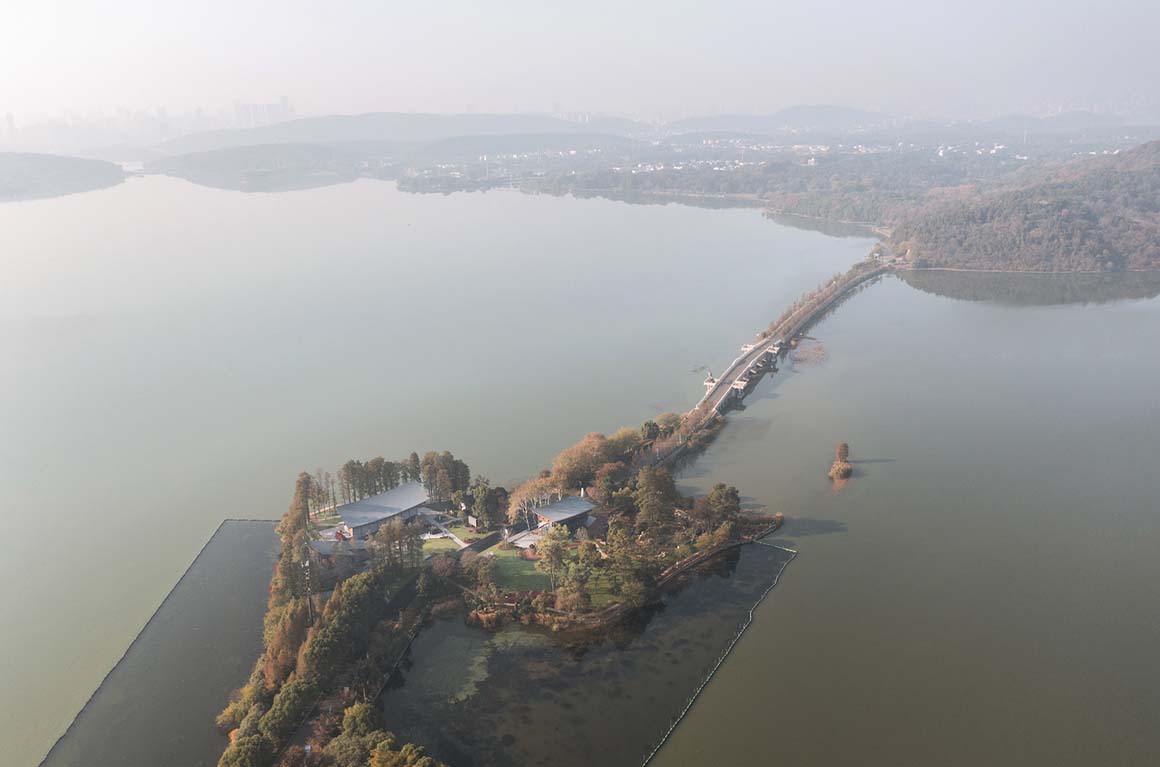
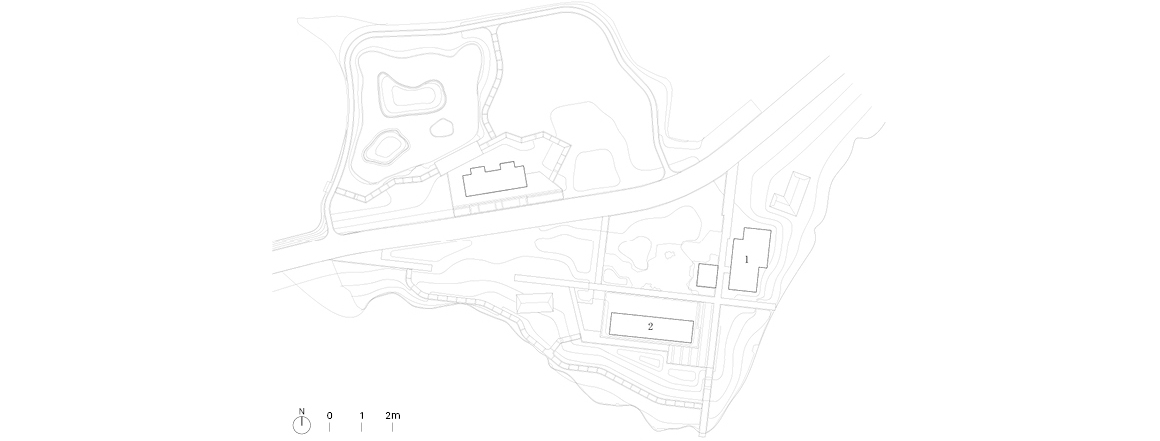
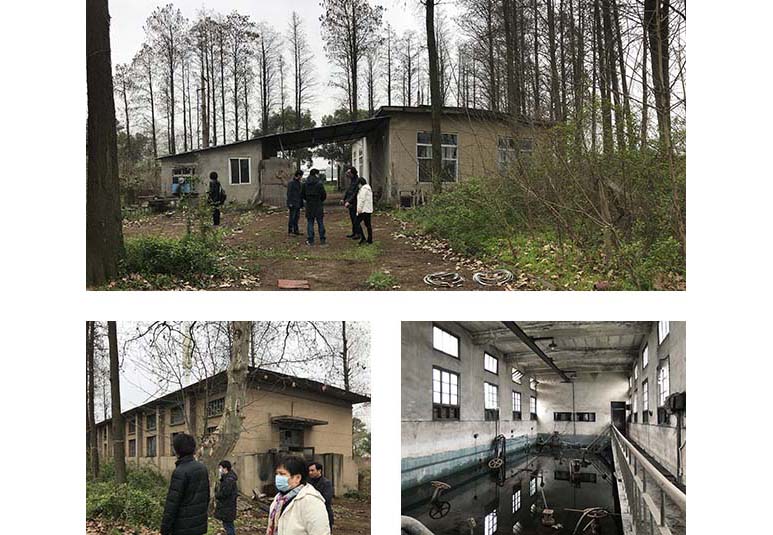
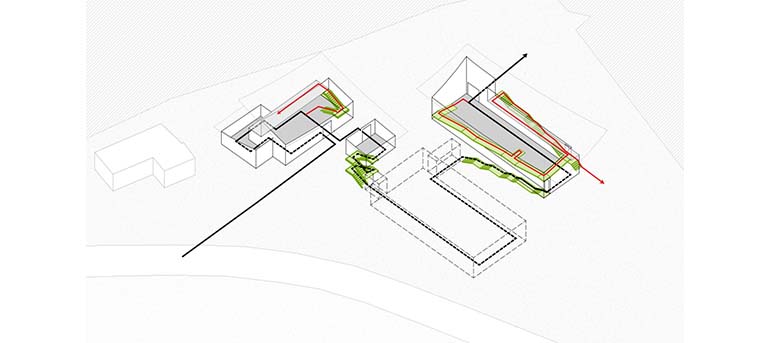
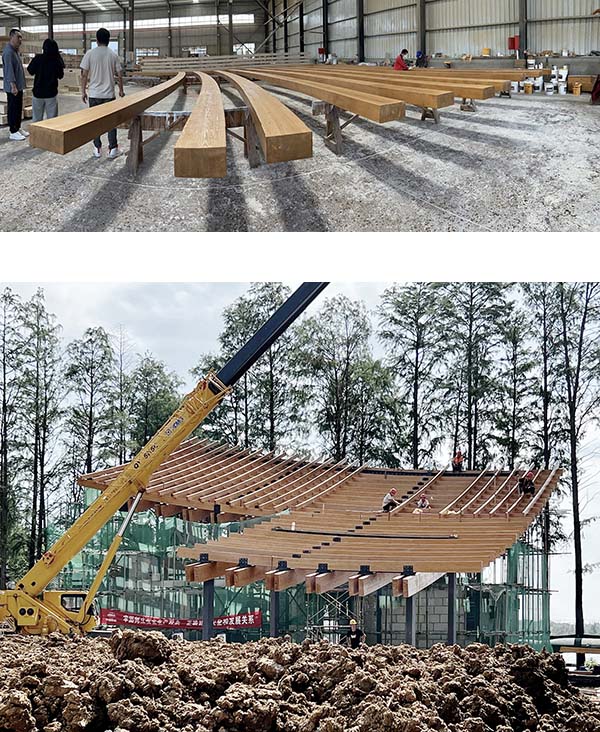
On November 5, 2022, the 14th Conference of the Parties to the Ramsar Convention was held in Wuhan, China. Alongside this event, an exhibition hall commemorating the 30th anniversary of China’s implementation of the Ramsar Convention was erected on Luoyan Island in Wuhan’s East Lake. Dong Lake is one of China’s representative wetlands, and the area around Luoyan, where the pavilion is located, has a unique landscape and is home to many bird species. As a first-class protected area, guidelines prohibit the construction of facilities that do not relate to the landscape, and there are many restrictions on building height, volume, and design. The pavilion, which was built to showcase the wetland’s resources, had to utilize an abandoned water supply system on Dong Ho Luoyan Island, but in a way that was as non-invasive as possible.
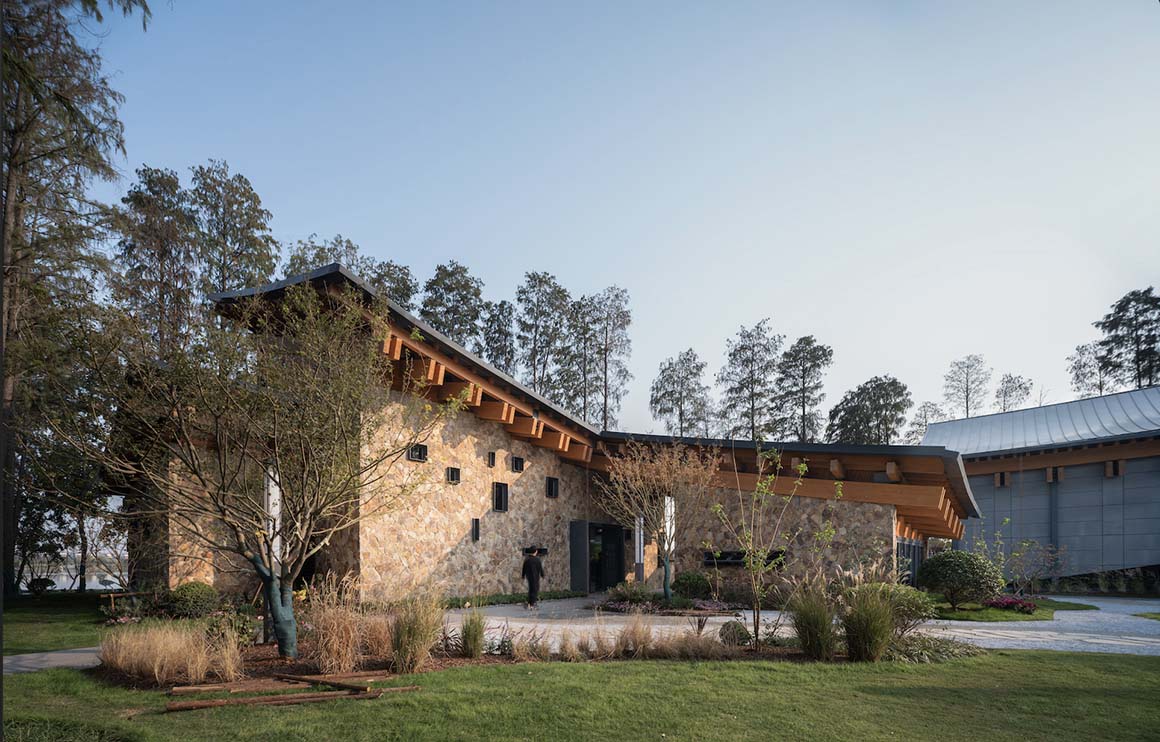

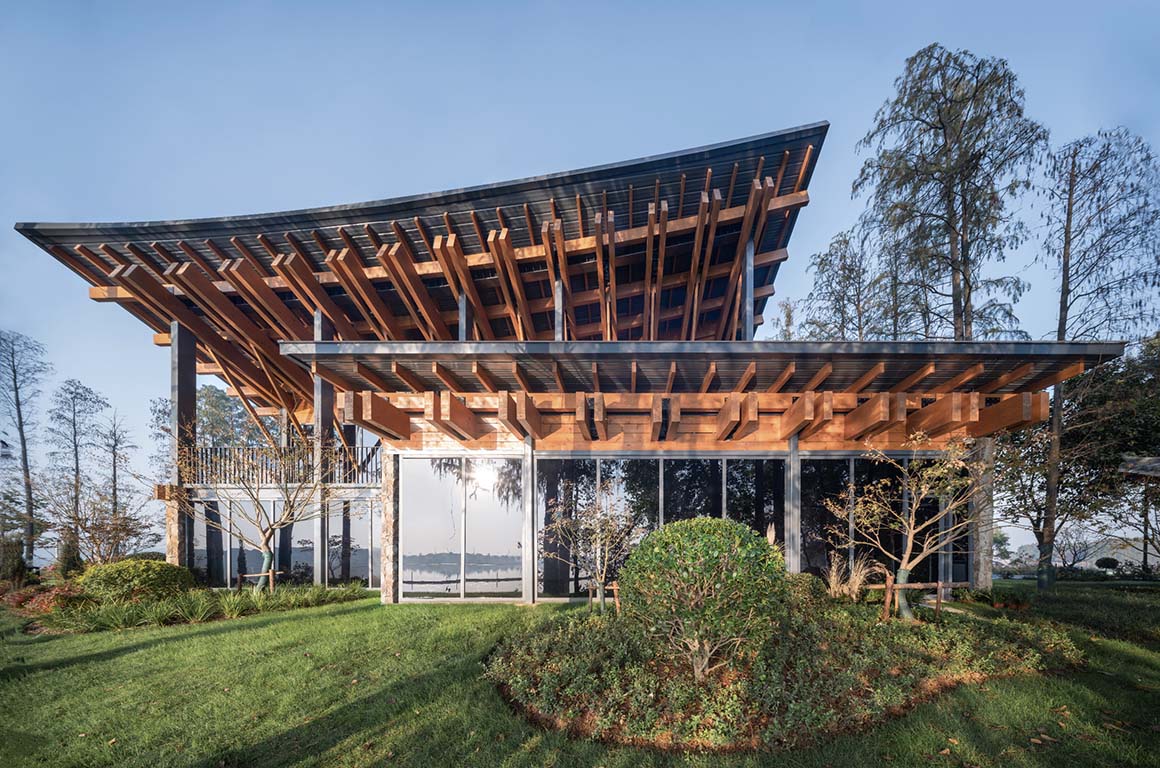

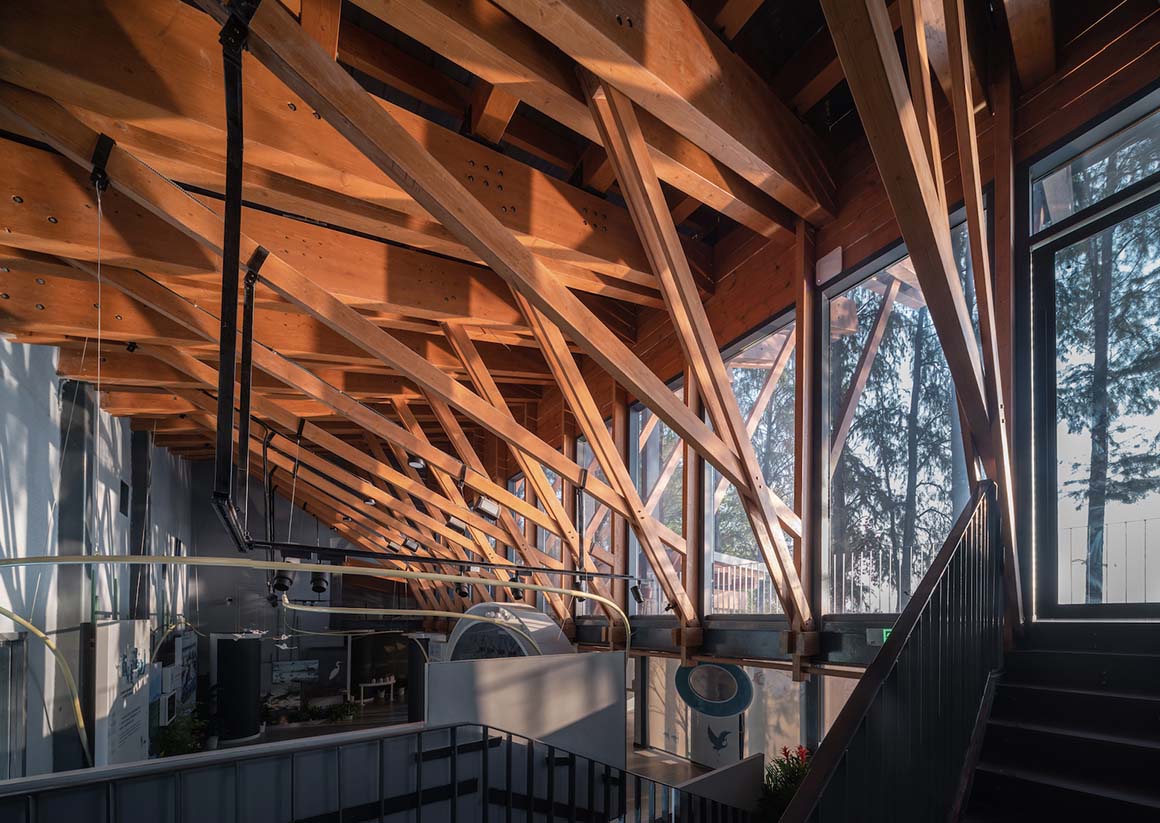
The waterworks was abandoned more than 20 years ago, but the building and its mechanical equipment remained intact. The buildings, which served as water pumping stations, staff cafeterias, kitchens, and staff dormitories, were reborn with new cultural and exhibition functions implanted while maintaining their historic integrity. Exterior walls and roofs were redesigned, and circulation and space were reconfigured. The area of the old building was too small to accommodate all the programs, so a 7-meter-deep basement was dug in the back to create a multimedia exhibition hall. On the other hand, the height, which far exceeds the normal exhibition space, was changed to a multi-storey structure, utilizing multiple spaces to showcase various exhibition methods such as texts and objects.
The new wooden roof, replacing the old one, gently curves and stretches toward the sky, reminiscent of the movement of a waterfowl spreading its wings. A double-decker space on the lake side of the roof doubles as an observation deck. The soaring roof reveals the wooden structure under the eaves. It’s a nod to ancient Chinese architecture.
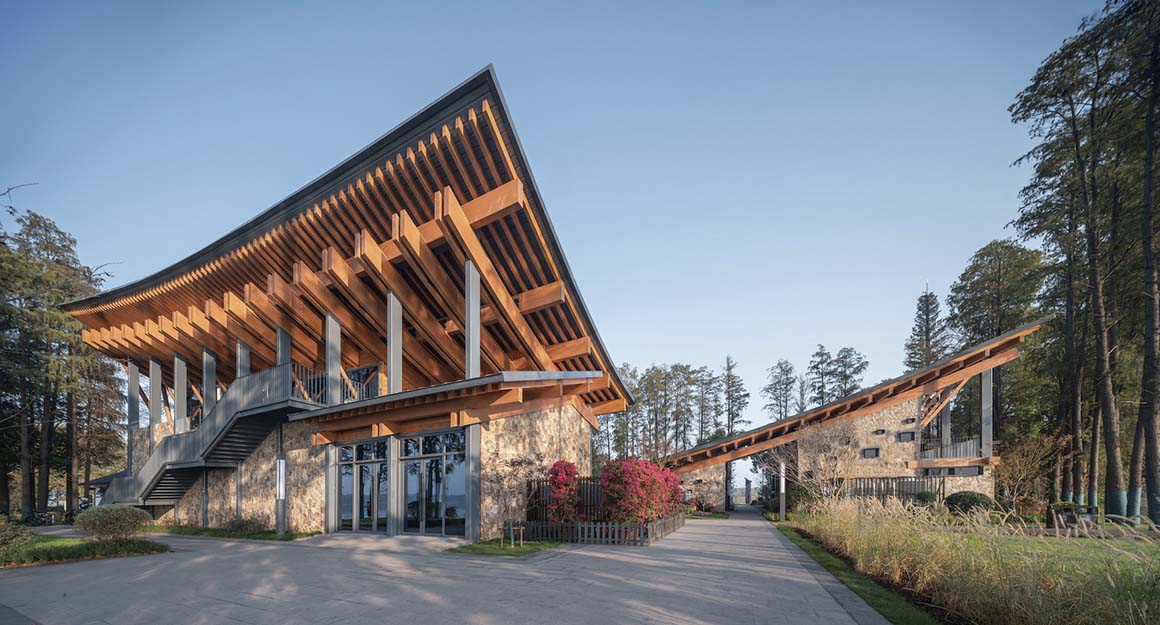

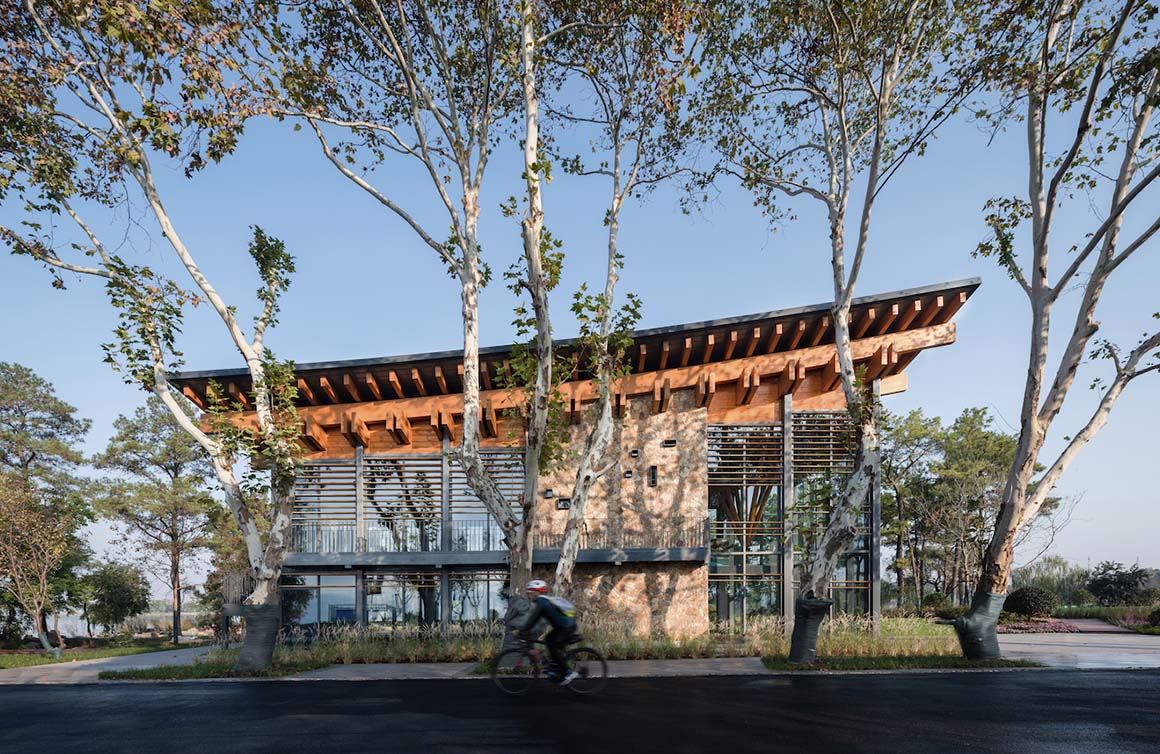

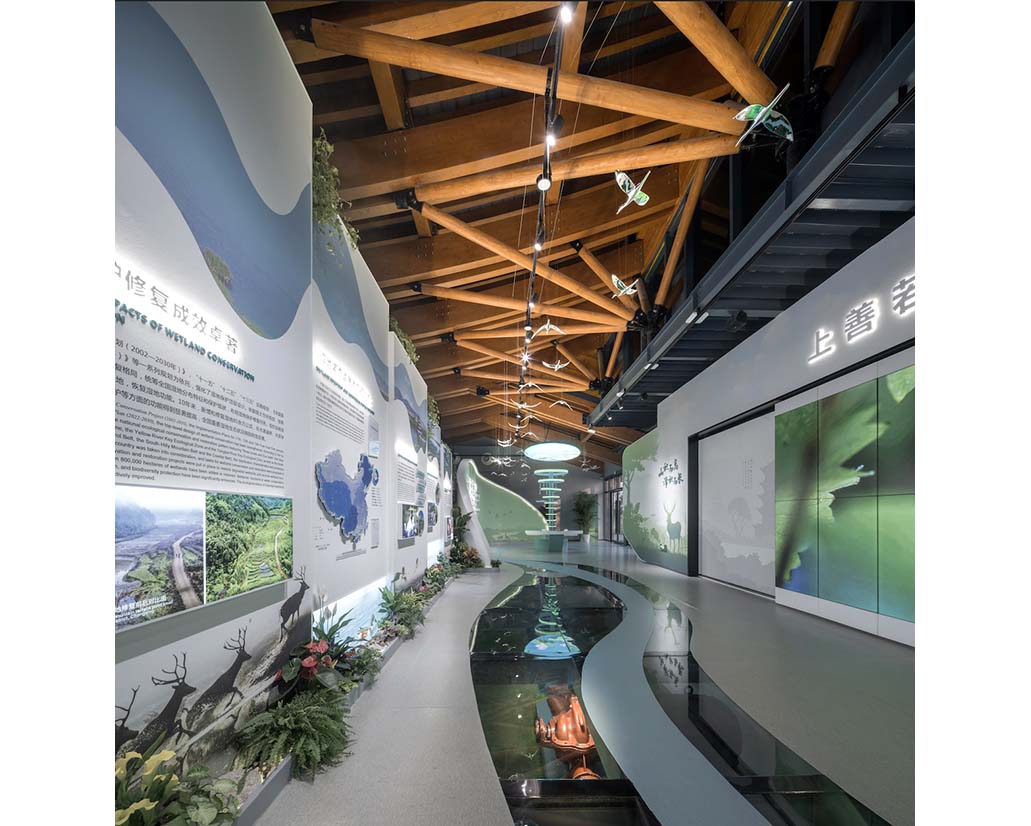

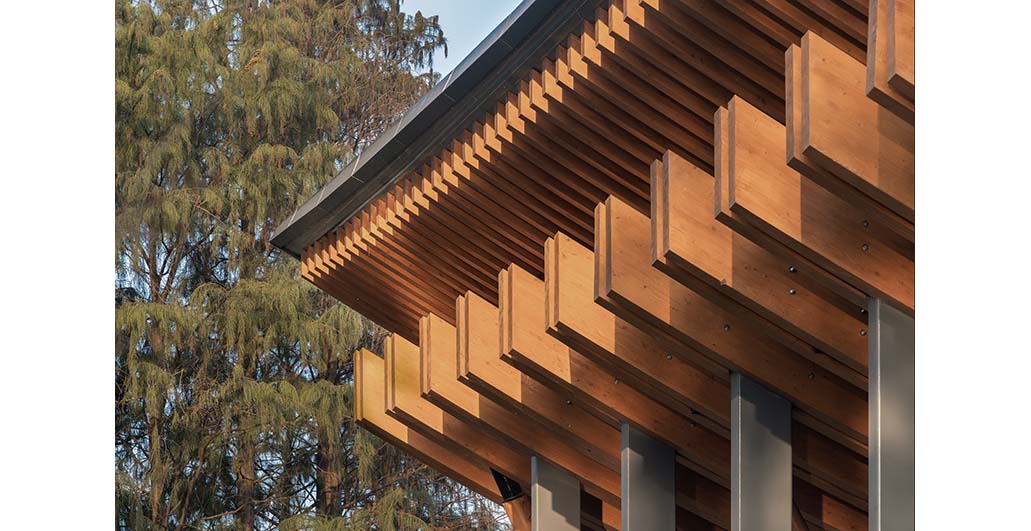
How to build in a scenic area is an age-old question of value and methodology. Some believe that building a classical building is the best way to harmonize with the environment, while others say that ‘harmony’ is a false proposition in the first place. This is because harmony is subjective and means different things to different people. Instead, they argue that architects should strive for contemporaneity. The Wetlands exhibition hall shows how a building ‘now’ fits into the place it is supposed to be, and in the most humble way possible.
Project: The Exhibition Hall for the Achievements of the 30th Anniversary of China’s Implementation of the Ramsar Convention on Wetlands / Location: East Lake, Wuhan / Architect: Li Baofeng Architecture Studio of HUST / Leader designer: Baofeng Li / Design team: Baofeng Li, Wenjun Tan, Ruifang Zhang / Partner: Wuhan Institute of Landscape Architecture Design Co., LTD / Client: Luoyan Management Office of Wuhan East Lake Scenic Area / Gross floor area: 1431m² / Design: 2021 / Completion: 2022 / Photograph: ©Yilong Zhao (courtesy of the architect)
