General transfer center to cool the city with shells
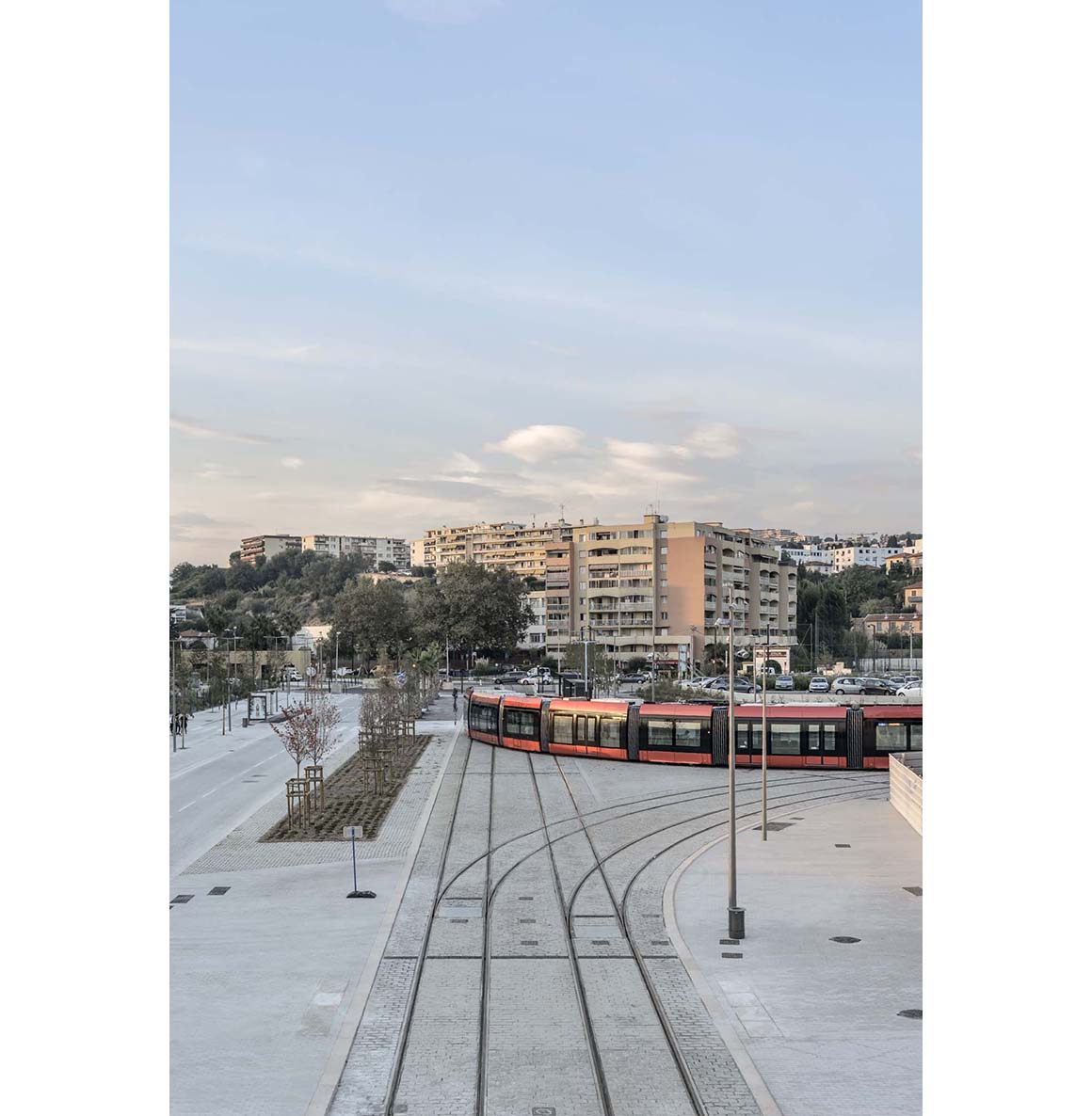
Development is currently underway for the central axis of the new multimodal hub at Nice’s Grand Arénas, France, which will channel the flow of traffic which meets at this point, to create a new centrality for this site. The current infrastructure generates flows of traffic from the new tram system, buses, bicycles and pedestrians – different transport methods with differing needs.
The following design issues are being addressed. Firstly, unifying the texture that forms all of the horizontal paving. Each of the routes that traverse the place are paved with natural or artificial stone, edged with sturdy blocks of light-colored sandstone, surfaces which create small differences in levels for safety reasons.
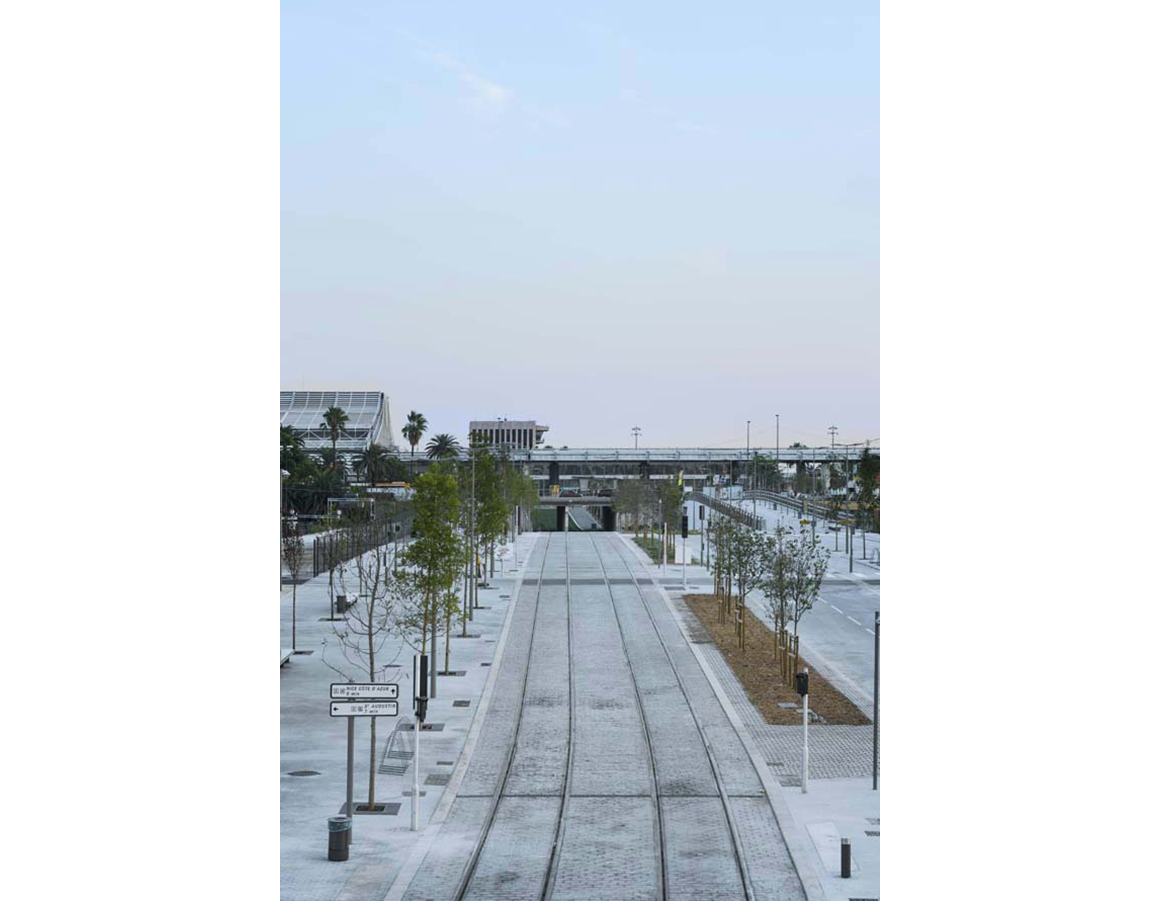
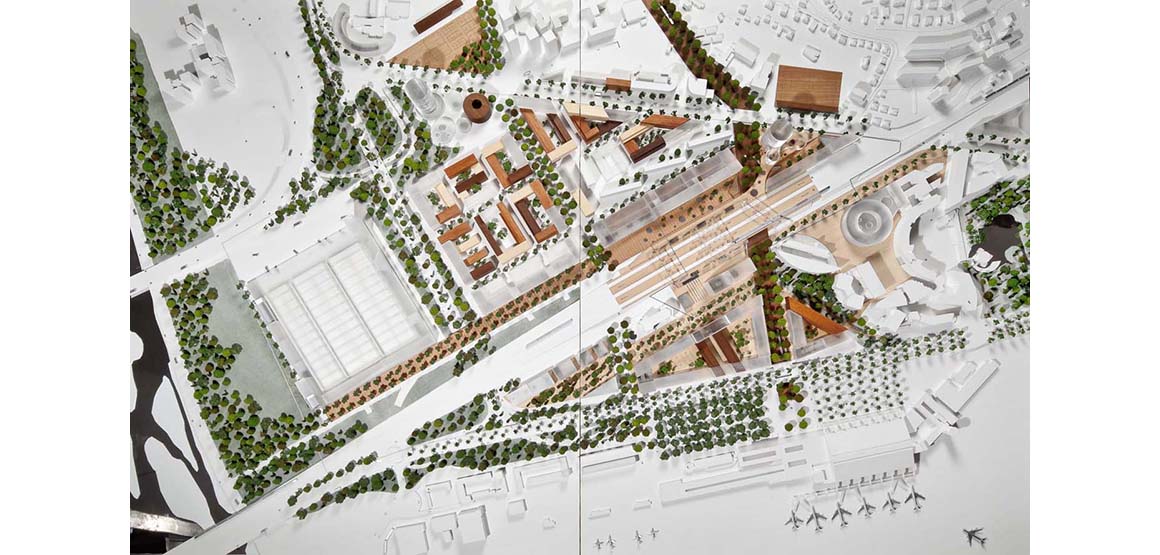
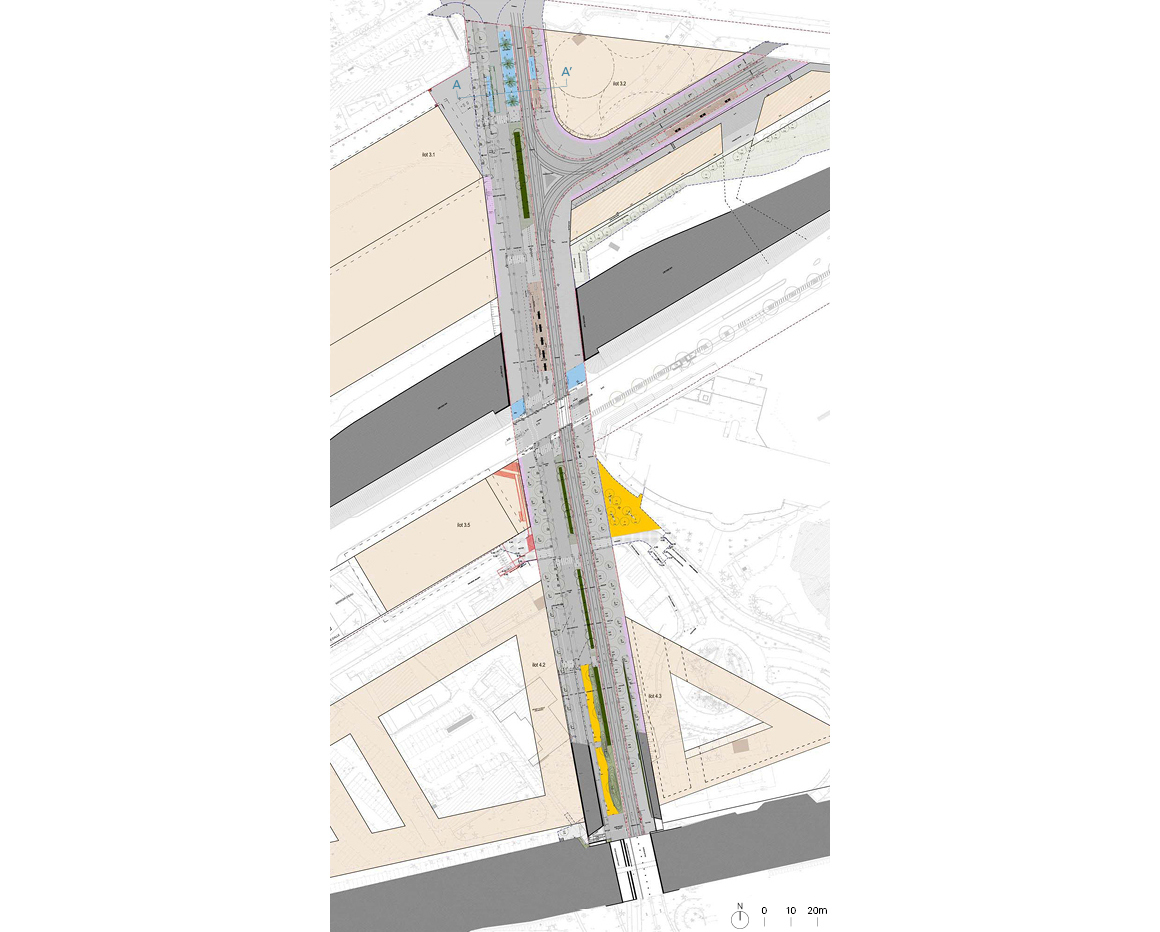
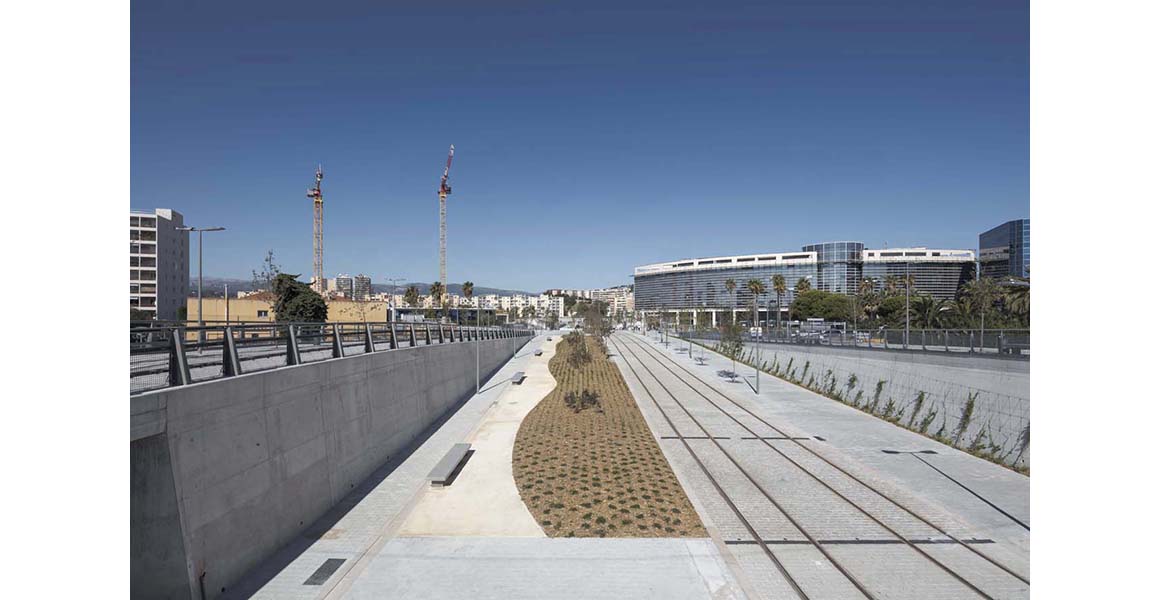
The resulting paving is a continuous figure of stone, bound by the lines that form the kerbs with some differences in size and quality of certain parts according to their conditions of use. The space between the tram rails is paved in rough cobblestones (to deter pedestrians), the sidewalks are smooth granite pavers, and the bus and cycle lanes are comprised of self-supporting high strength concrete blocks. Together, they form a continuous, regular but varied tapestry.
Secondly, vegetation is introduced onto this horizontal, mineral, base. Large trees along the pavements, a green central reservation, climbing plants on the side walls, a little park at the furthest point have all been planted. This newly planted greenery will come to form a tapestry that protects human movements in a dialectical relationship with the mineral base on which it rests.
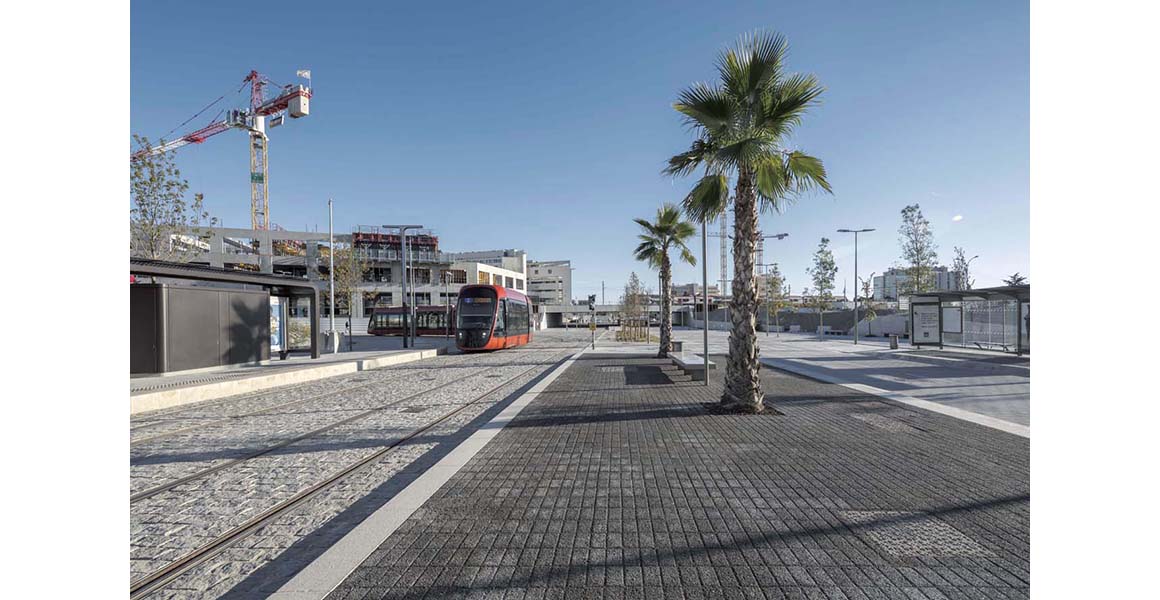
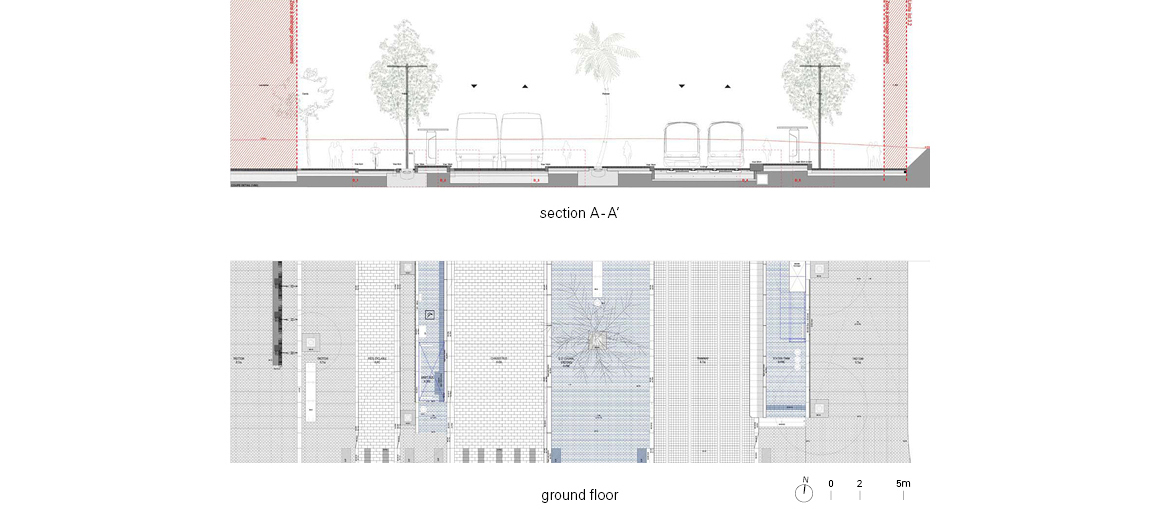

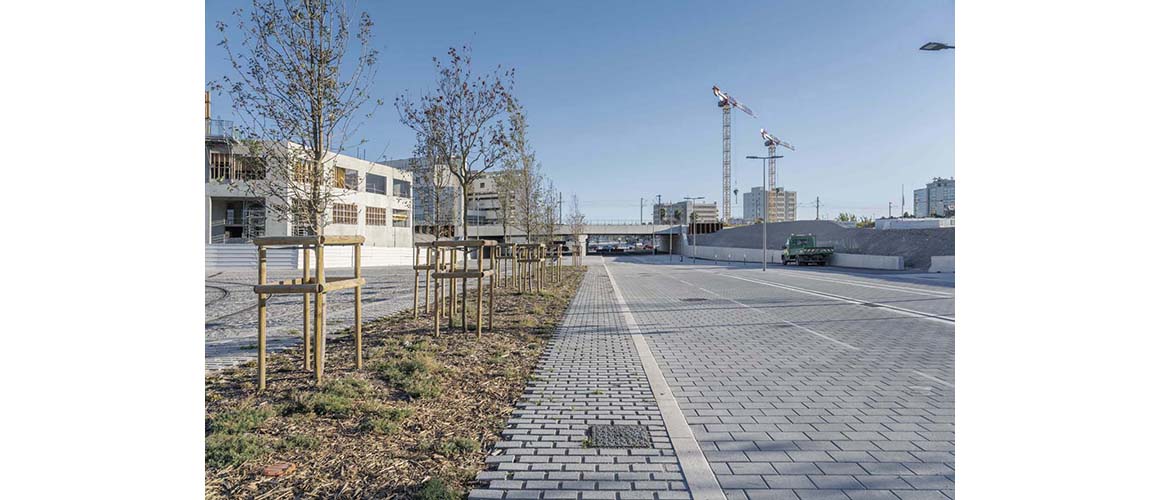
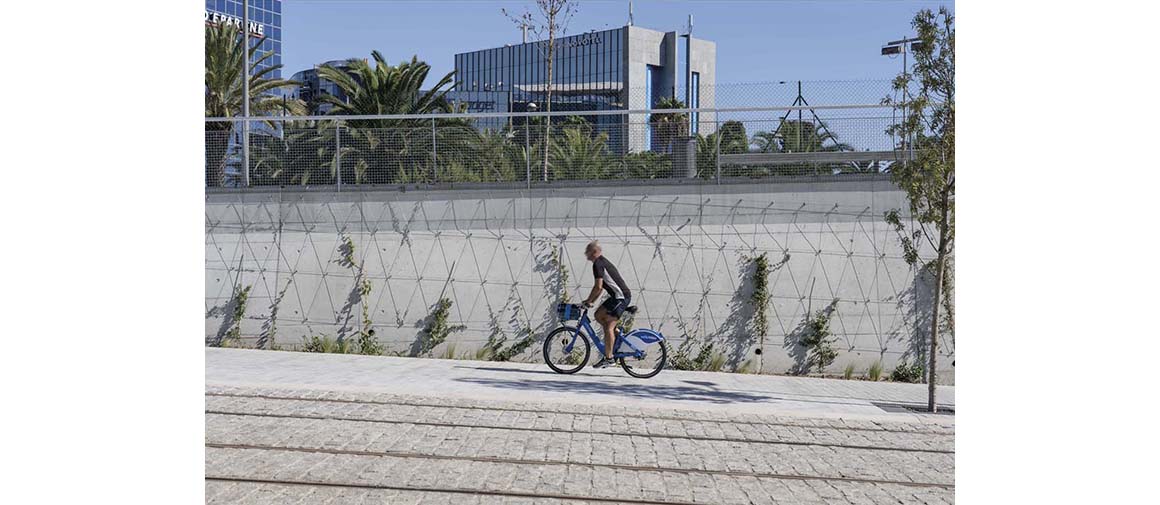

Beneath the paving stones lies the sea
In this main axis for the new multimodal hub, a large expanse of urban cool paving has been created for the first time in Europe. Corresponding to the areas of most intense pedestrian presence (bus stops, pavements, etc.), the cooling system consists of an underground irrigation system controlled by exterior sensors that cool special breathable pavers, manufactured experimentally using molluscmollusk shells. This innovative choice represents an attempt to improve the thermal conditions of urban space in the hot climate of the south of France.
Project: Eje central del polo multimodal de Niza Grand Arénas, Francia / Location: Grand Arénas sector, Nice, France / Architect: Josep Lluís Mateo / Project leader: Ignasi Rincón / Site management: Xavier Monclús / Landscaping: Atelier Villes et Paysages / Engineering: Egis / Sustainable consulting and innovation: Veolia-2EI / Client: Établissement Public d’Aménagement de la Plaine du Var / Area: 21,200m2 / Design: 2015 / Construction: 2018 / Photograph: ©Aldo Amoretti (courtesy of the architect)



































