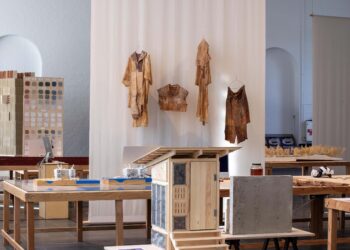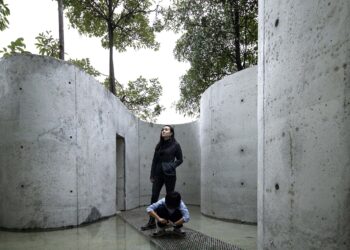Old and new structures into dialogue on a semi-abandoned construction site
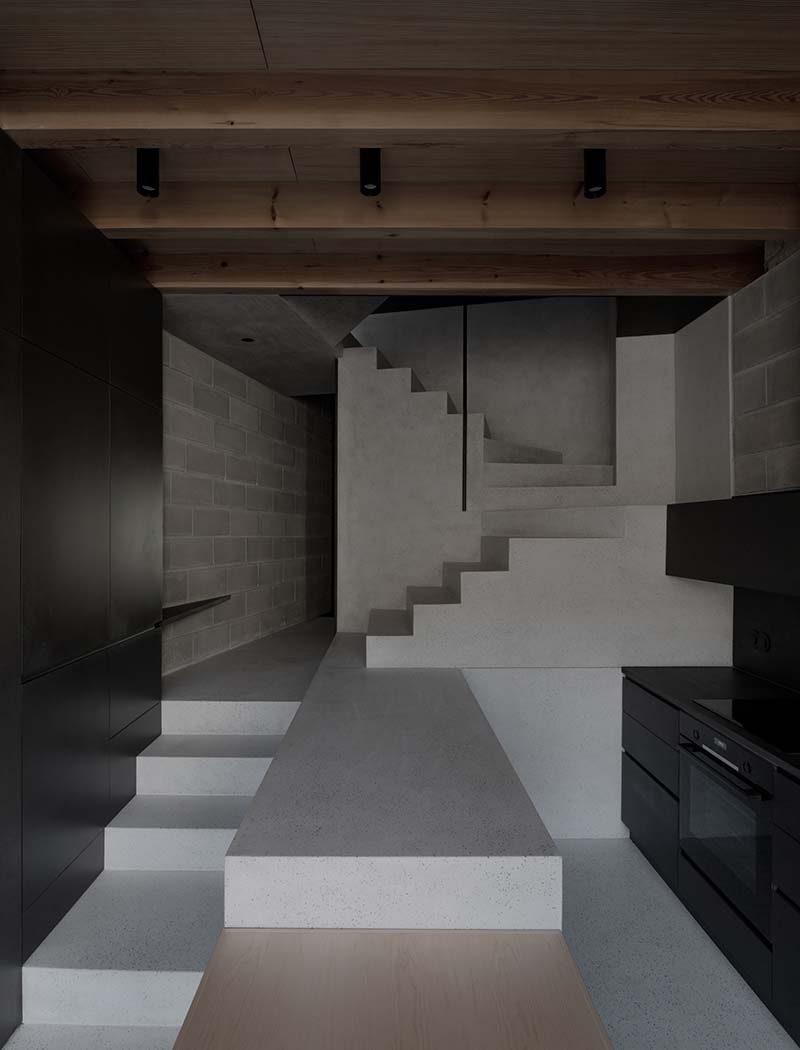
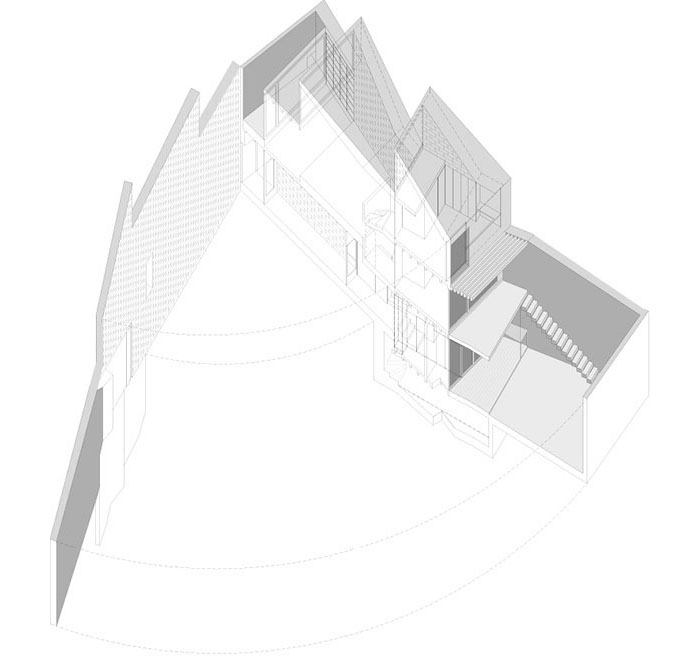
It was probably a few hours after Zeca Afonso’s song Grândola Vila Morena was played on the radio (the coded call to arms triggering Portugal’s 1974 Carnation Revolution) that construction halted on the building site of this house. It became a ruin of an anonymous residential building, abandoned for 42 years, before construction was resumed; the peculiar lot has finally been converted.
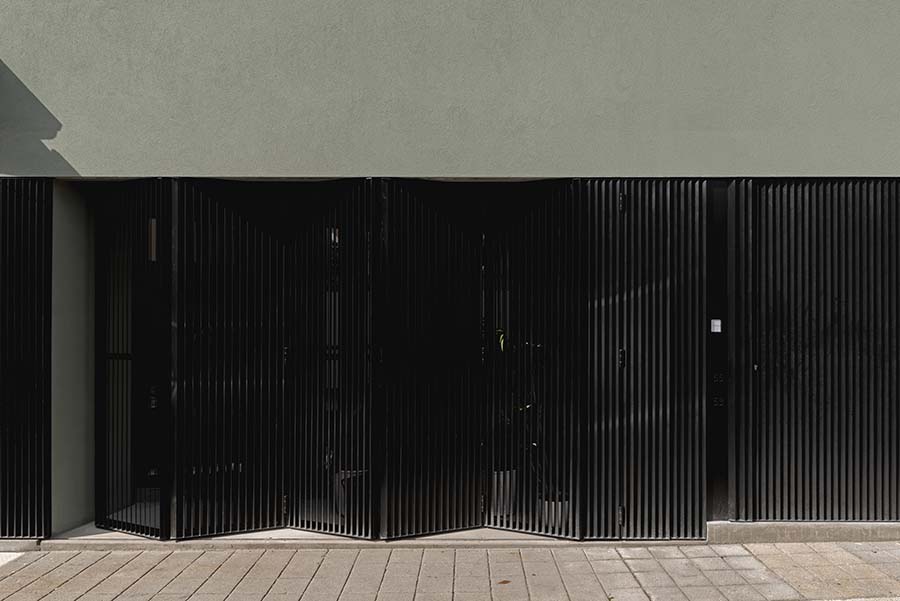
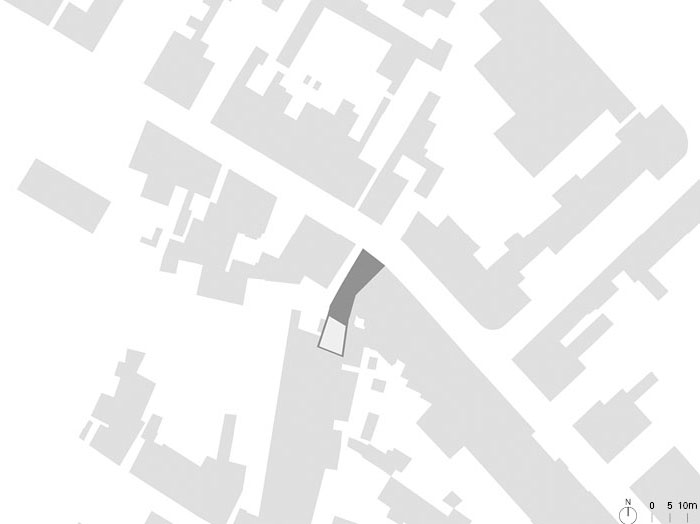
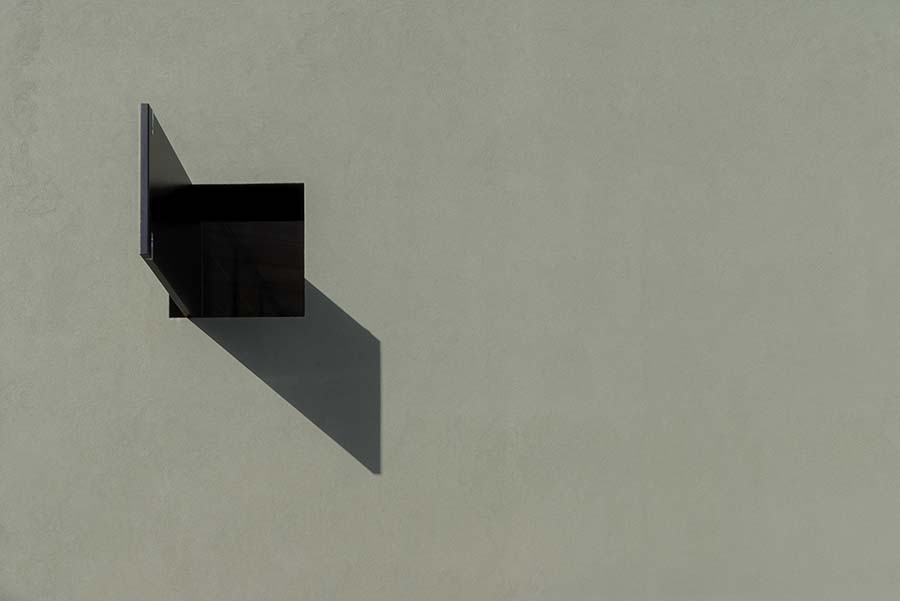
The eccentrically-shaped terrain is part of an irregular urban mesh, precarious and industrial, but consolidated and defined by folds and breaks. Like the waist of a body, the central area of the site is very narrow, widening both to the north and south. The found structure of pillars and beams in reinforced concrete is generous, almost excessive.
The proposal arises from the dialogue between this existing structure and the new one. The staircase, placed at the waist of the lot, works as the new structural element that reconciles in itself the stabilization of the whole. Reducing the load on the existing structure, the secondary beams are all in wood. The irregularity of the plot has repercussions on the section, unfolding the two levels to the front (north) into three sub-levels to the interior, facing the back yard (south). Despite the geometric irregularity, the different parts of the house keep a high level of permeability. Rather than holding just one function, the rooms seek to be versatile places with their own spatial and light specificities, capable of housing different uses.
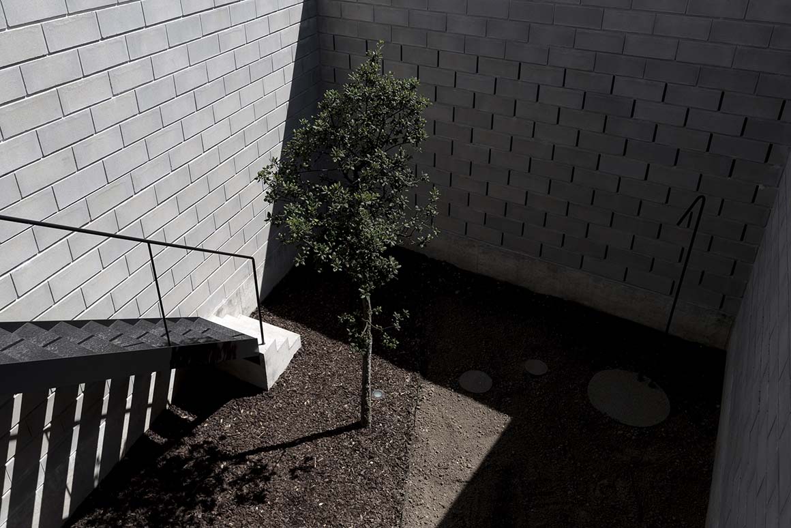
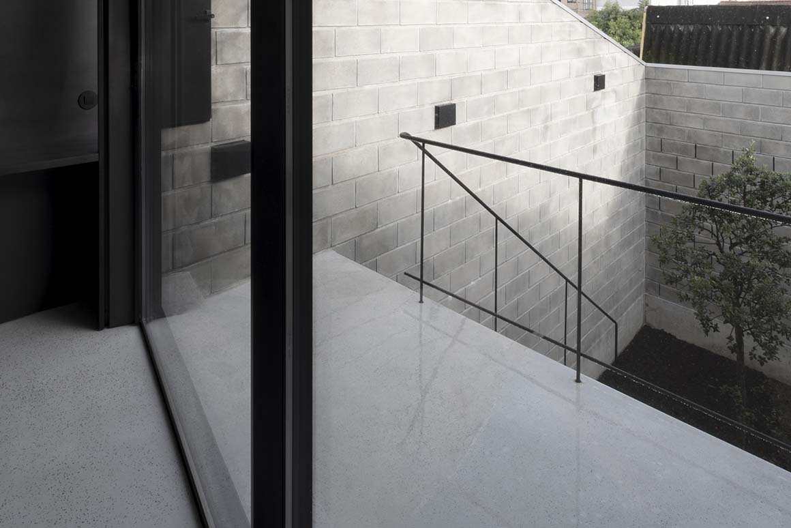
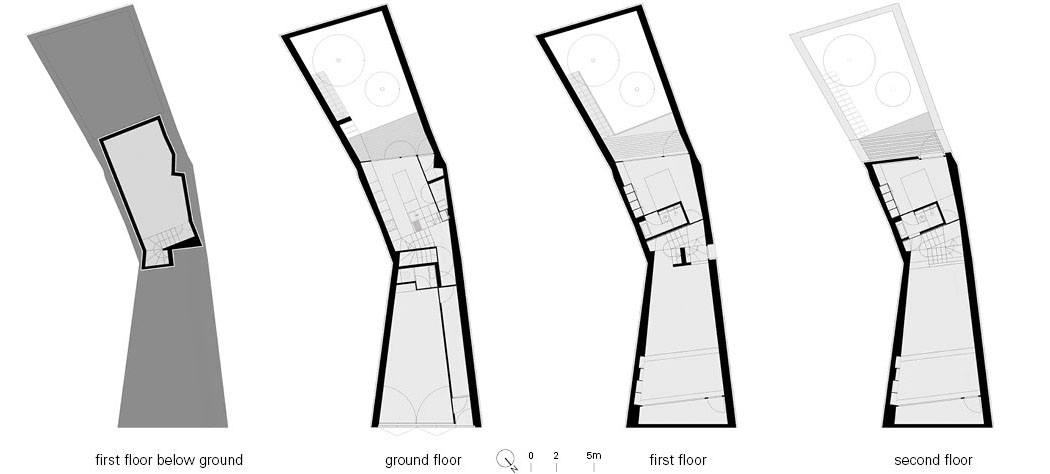
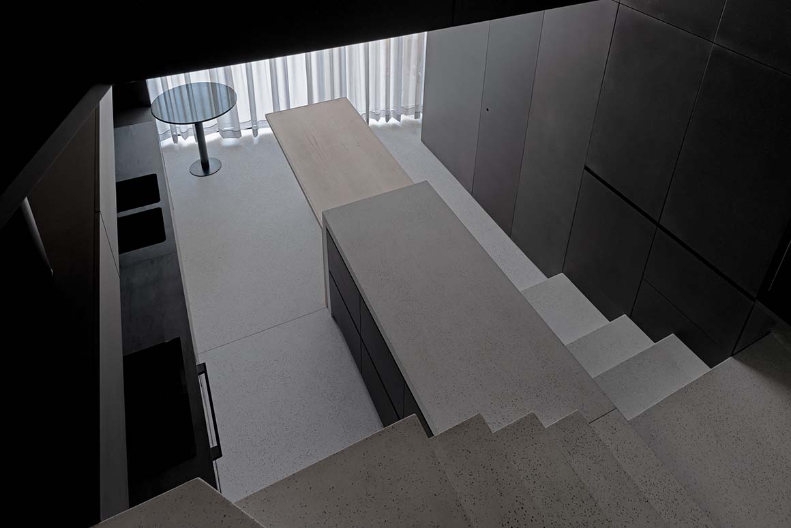
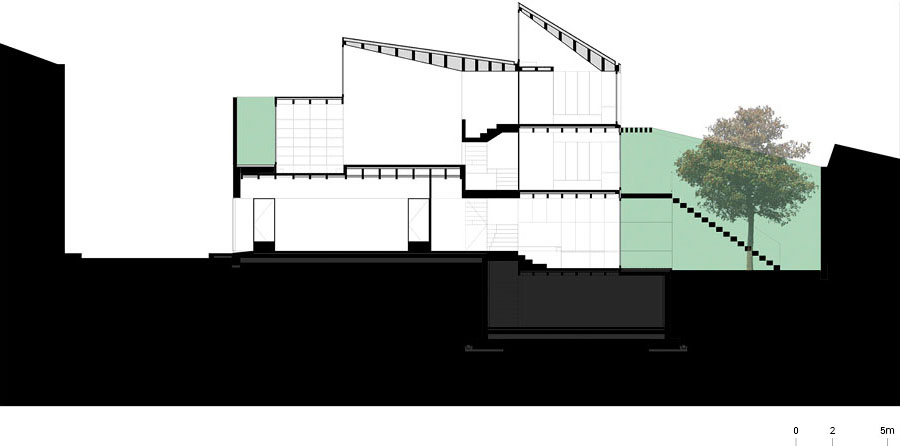
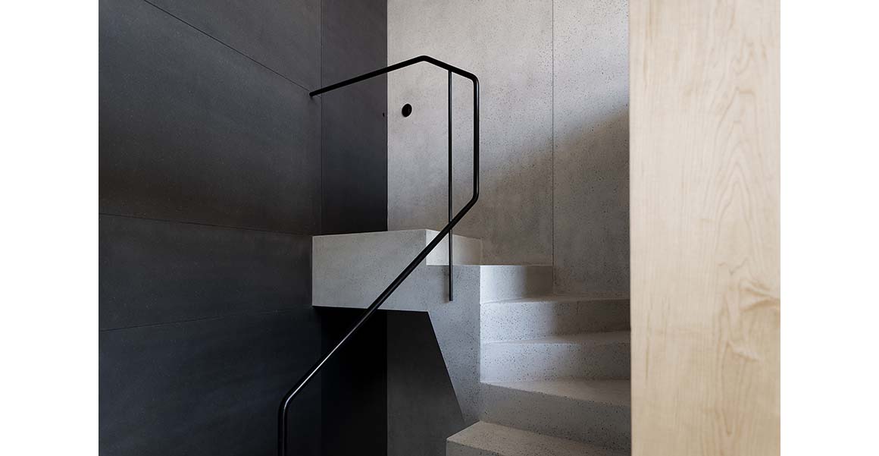
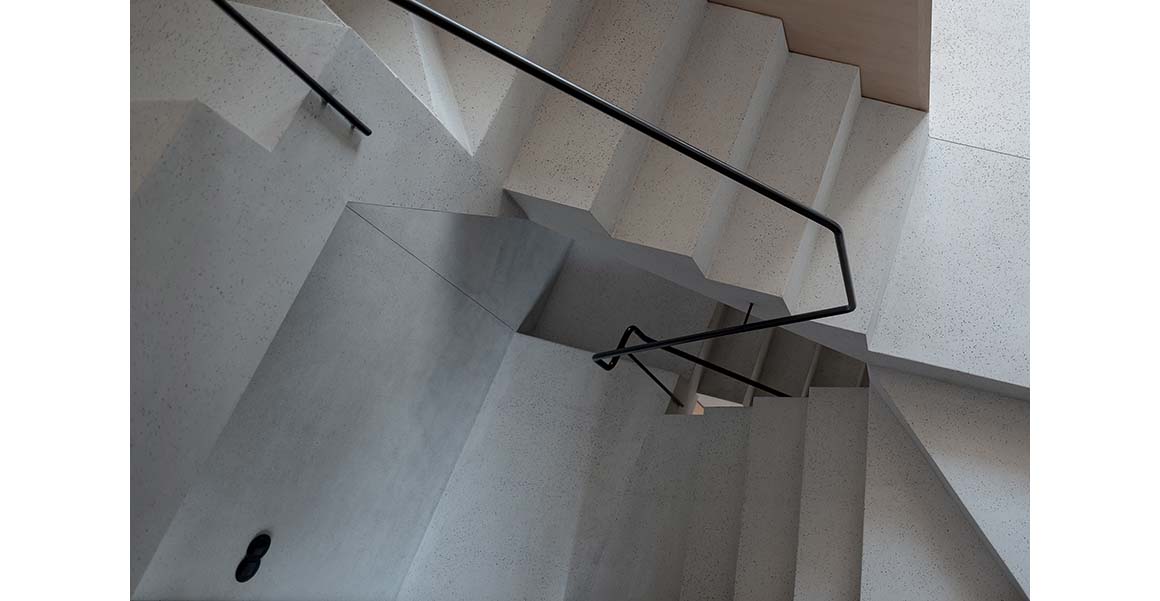
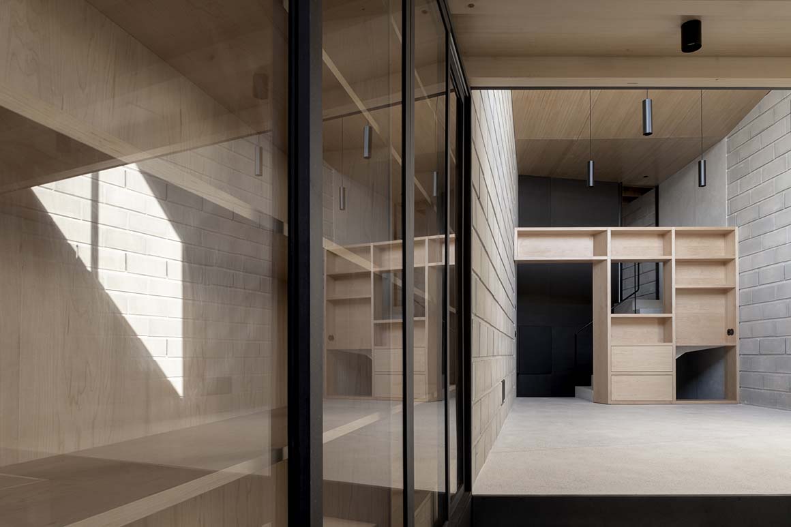
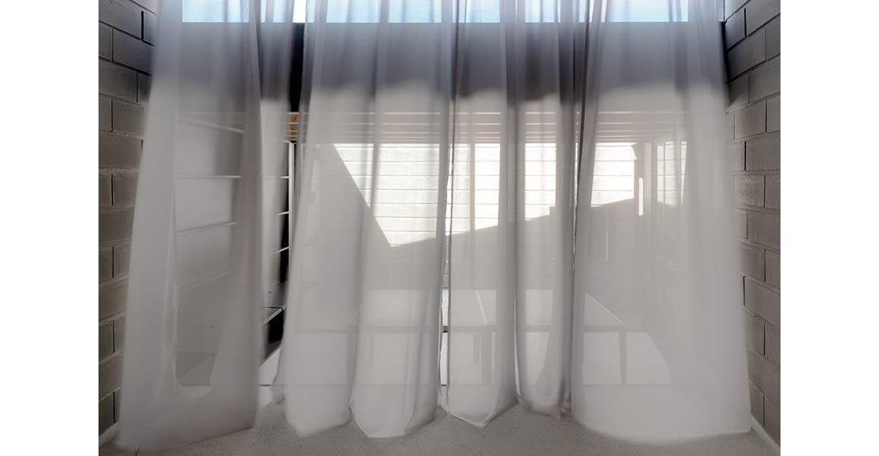
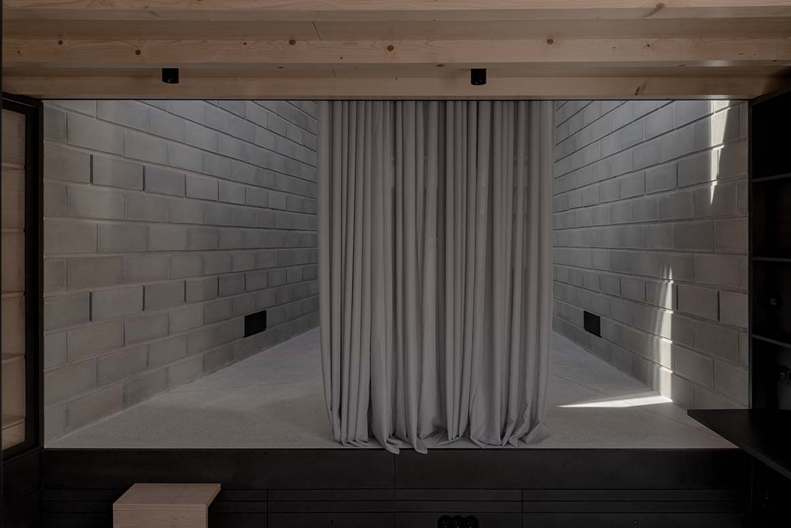
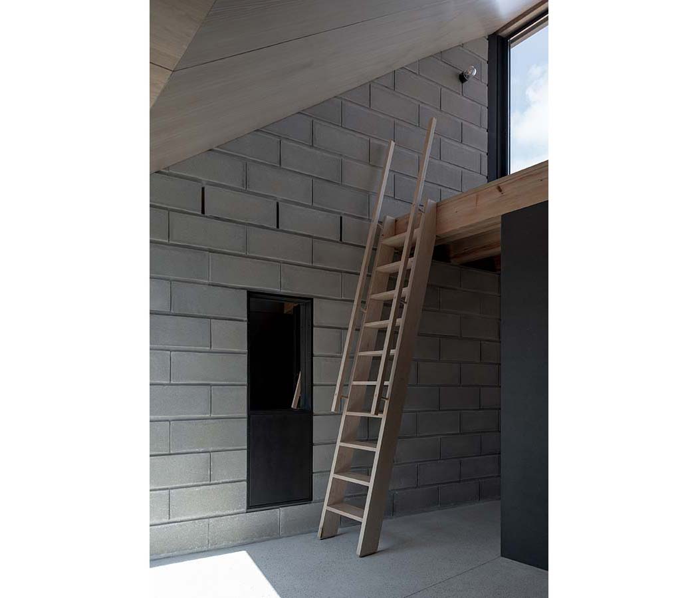
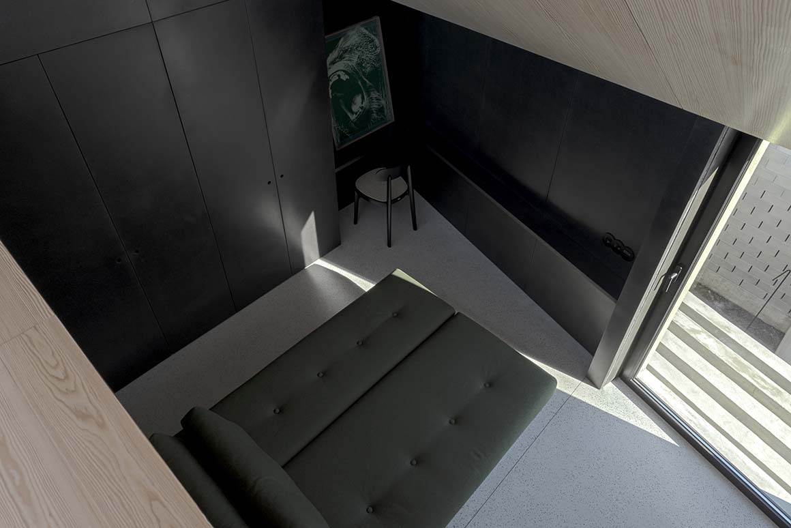
The house is sheltered from the outside, closing itself off behind two big blind walls (east and west), and winding itself away from the public road (north) through a façade punctuated by a wicket gate and a patio, lit from above. From here it relates generously with the interior of the back patio (south).
The building is a compact unit, a refuge with recurrent relationships between interior and exterior spaces, but always intimate. The natural light sometimes reveals and animates, sometimes cuts through the spatial composition.
The almost non-existence of surface treatments unveils a tension between the roughness of the surfaces and the adornment caused by the joints of the materials, such as the in-situ concrete, the concrete block, the terrazzo and the wooden panels.
The architects’ main purpose was to build a live container, but in a secretive way, which should confine without oppressing, creating the base for a versatile laboratory for living.
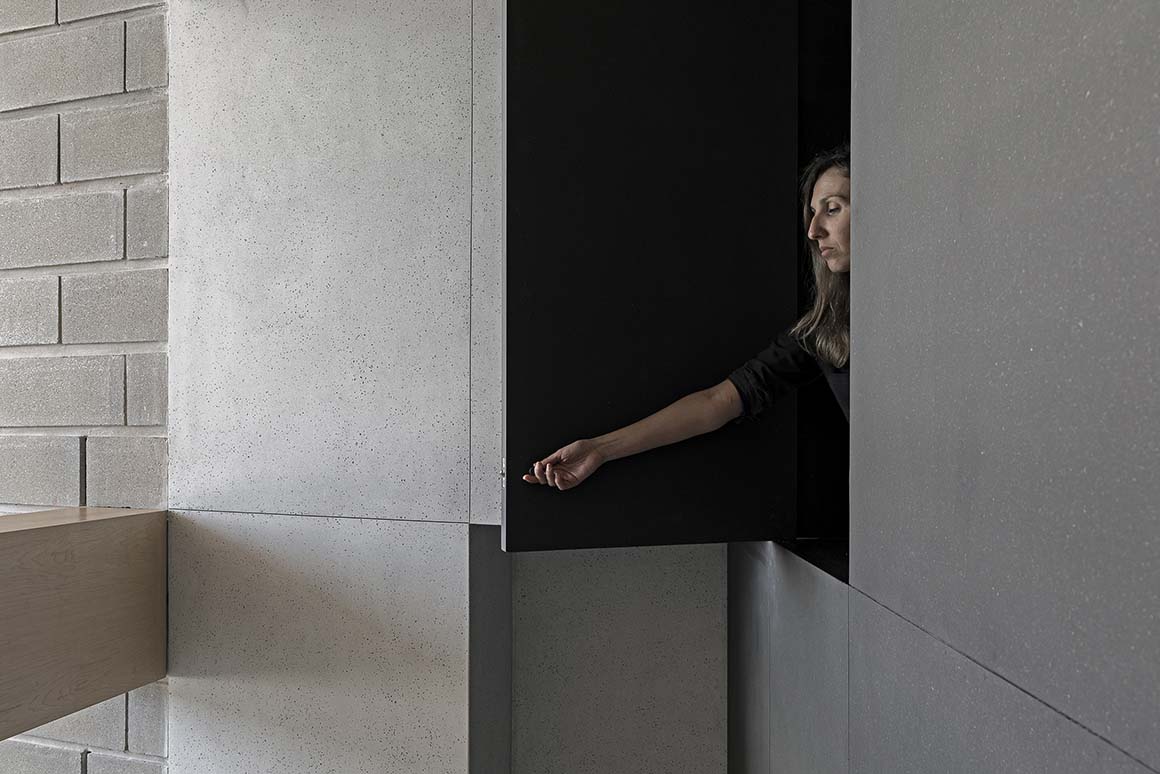
Project: The Broken House / Location: Porto, Portugal / Architects: NPS Arquitectos / Authors: Rui Neto, Sérgio Silva / Collaborators: Francisco Corte, Mariana Santos / Engineers: Tisem Engenharia, Lda / Contractor: ACA Sociedade de Construções, Lda / Woodwork: José Reis e Filhos, Carpintaria e Mobiliário / Metalwork: Metaldri, Construções Metálicas, Lda / Surface Area: 170m² / Completion: 2020 / Photographs: ©Cunha Pimentel (courtesy of the architect)
































