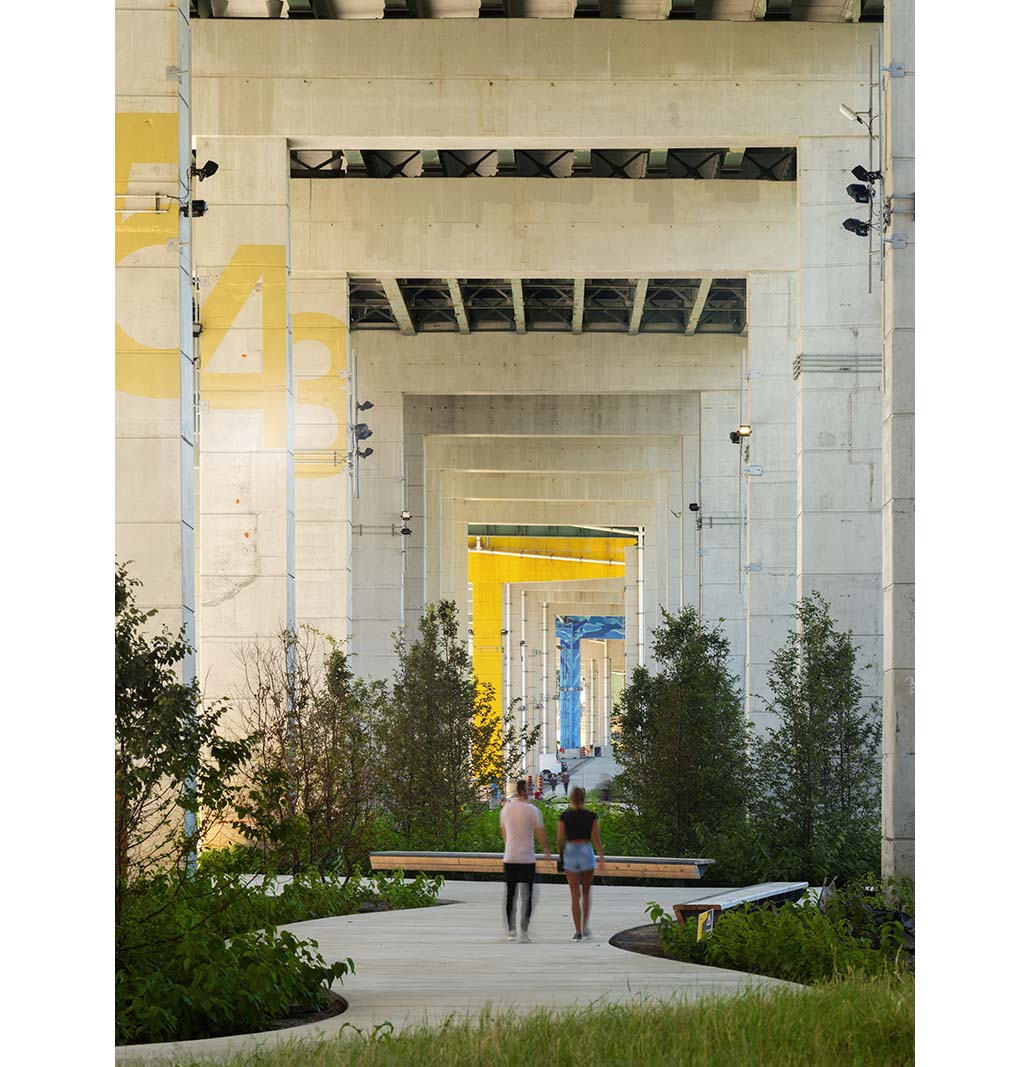A vibrant and diverse public space under an Expressway
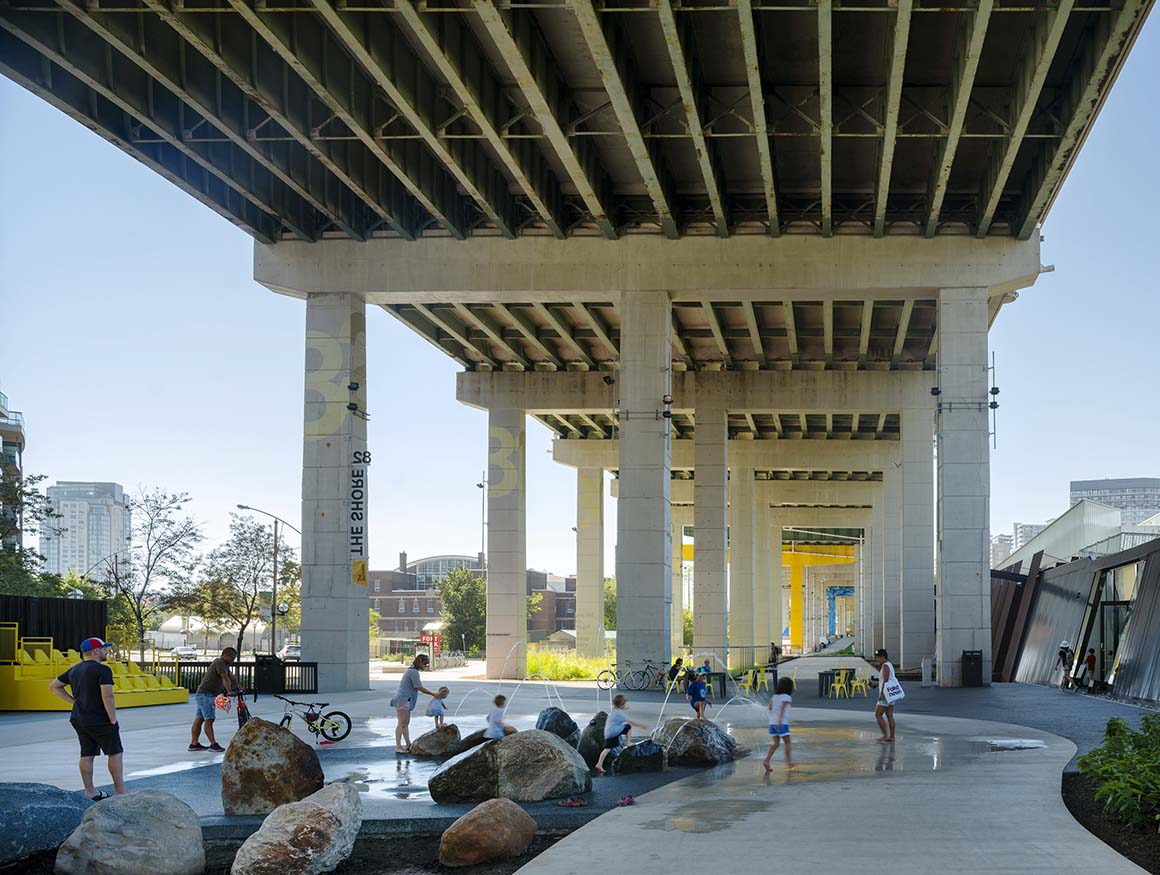
The Bentway is transforming a 1.75km space under Toronto’s Gardiner Expressway into a vibrant public place where visitors can experience a diverse mix of activities and programs. The initial phase – from Strachan Avenue to Bathurst Street – reinvigorates the area beneath the expressway into a vital artery for pedestrians and cyclists, stitching together seven neighborhoods, expanding access to key areas such as the Fort York National Historic Site, and creating a new gathering place for Toronto’s growing population.
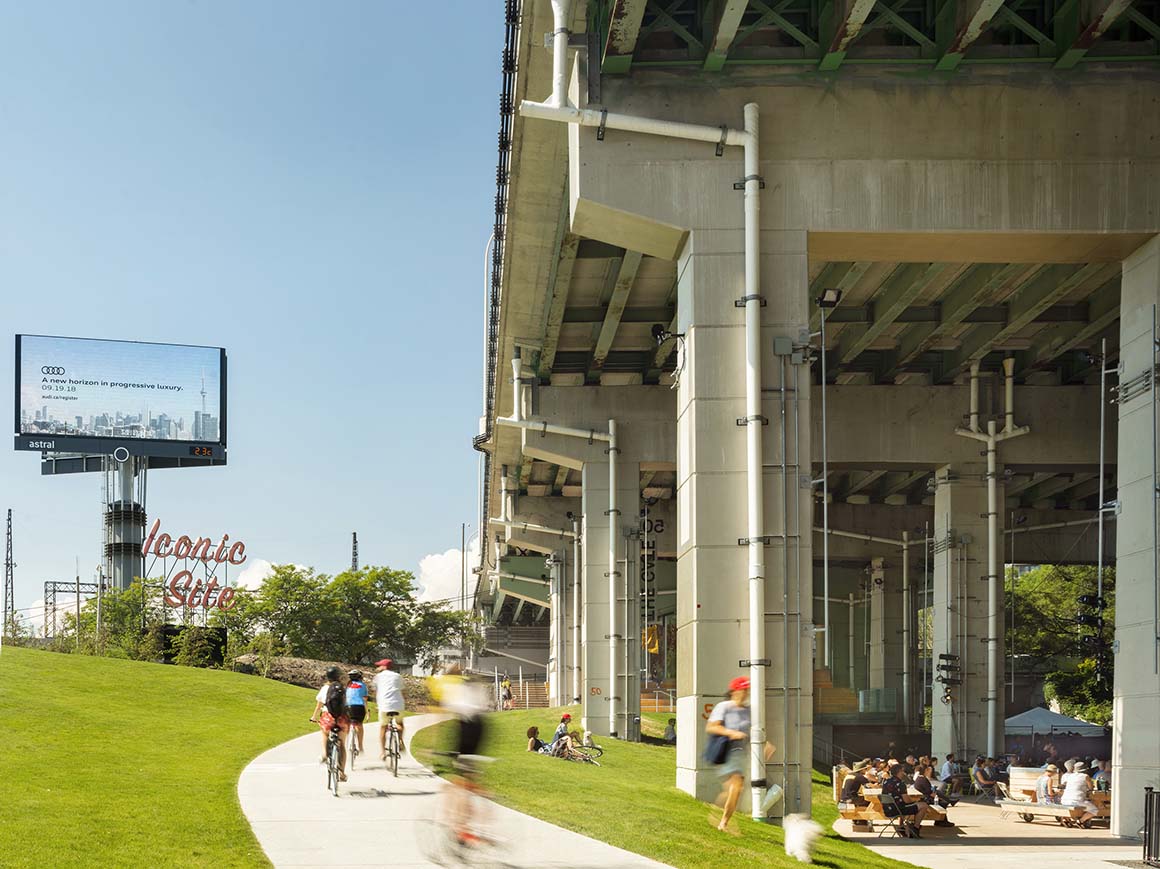
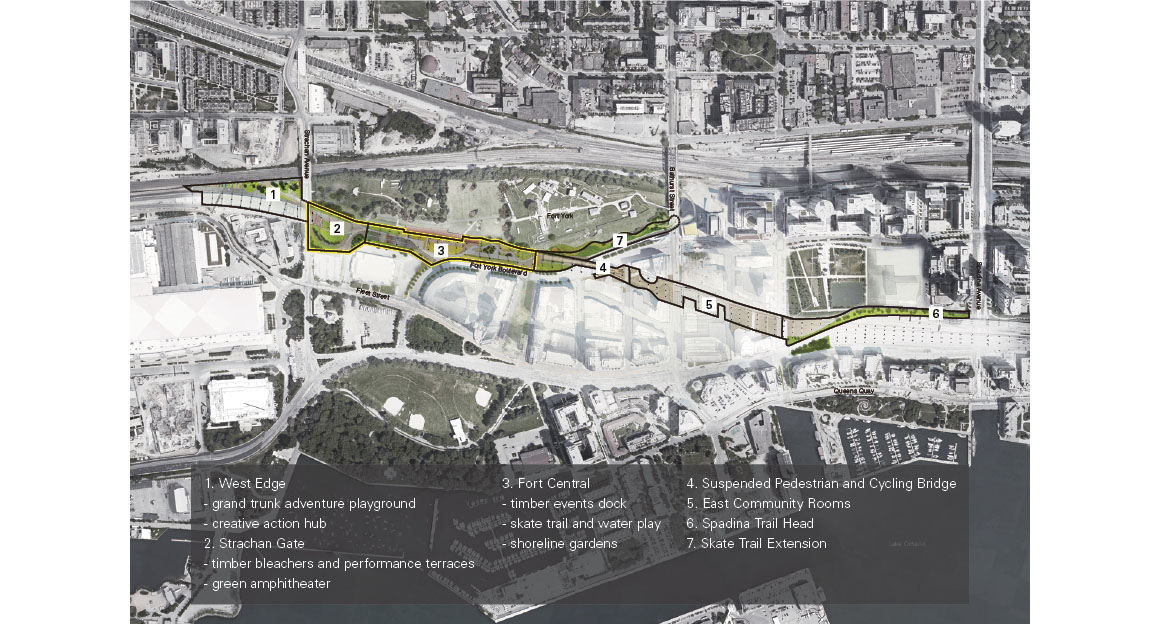
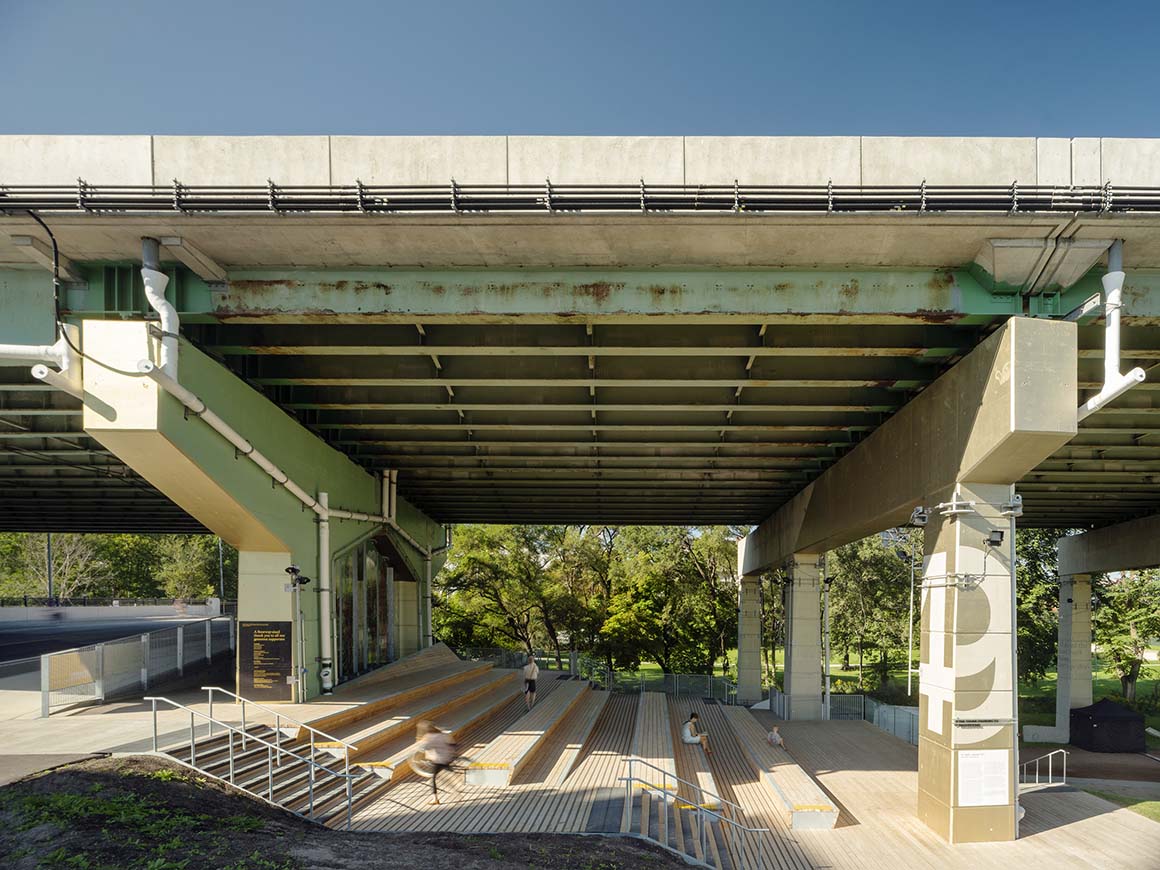
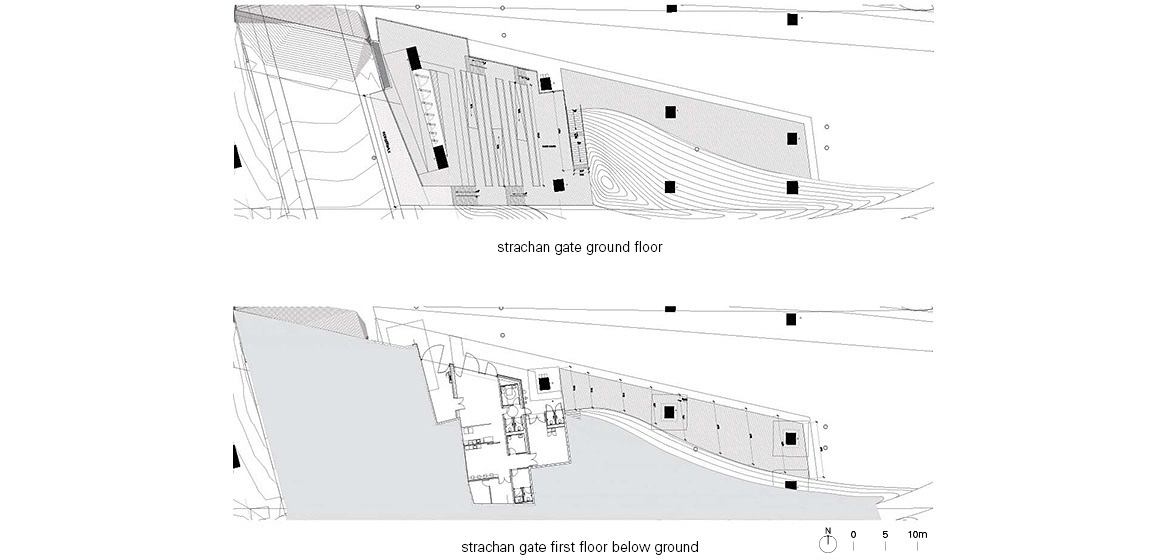
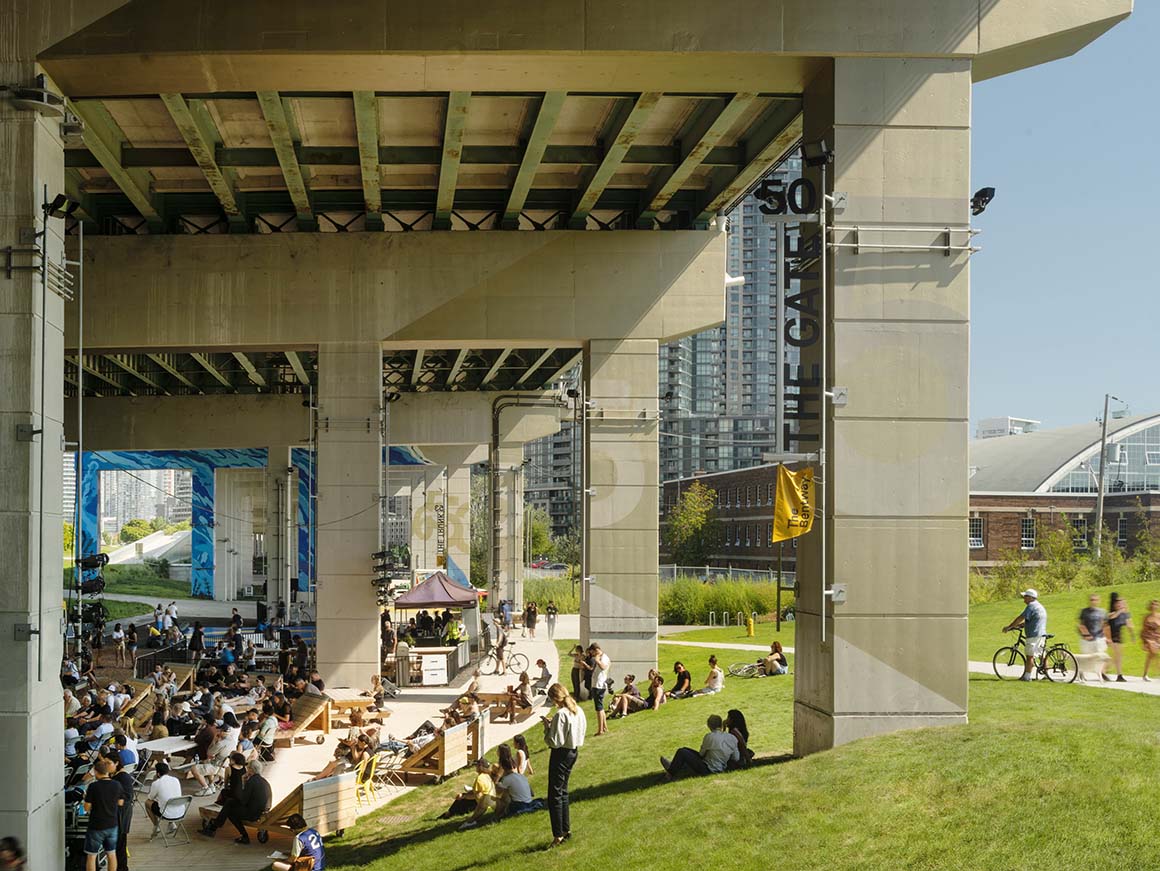

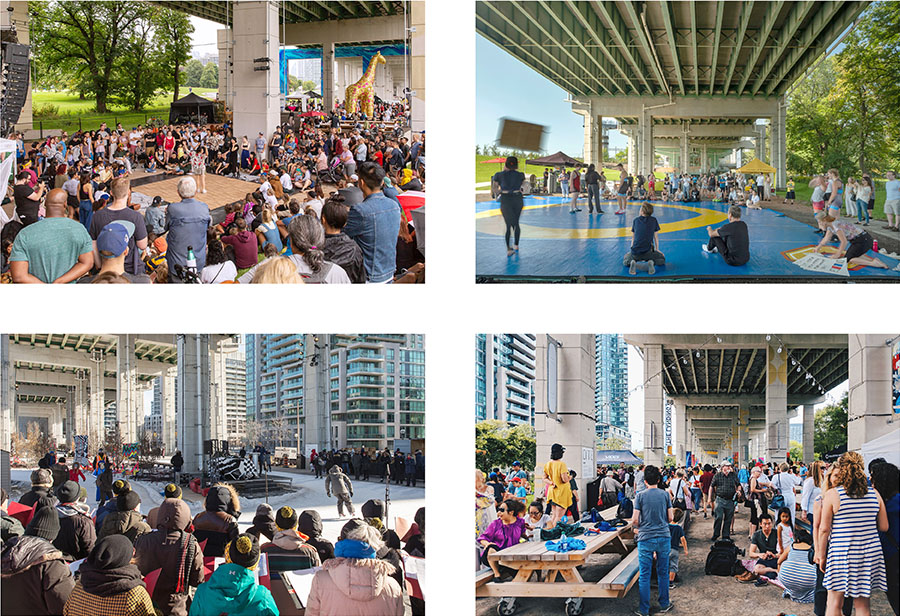
The starting point for the design was the Gardiner’s series of supportive concrete columns called “bents,” that can either function together or on their own to offer spaces for a diverse range of programming and events – from passive, contemplative spaces to creative hubs and marketplaces. The expressway provides a canopy at varying heights from intimate to a majestic 15m high, with the bents offering structural support for clamps, cables, power and lighting.
Visitors descend into The Bentway at Strachan Gate via an open-air amphitheater, complete with washrooms and a green room, and bleachers to seat about 250 spectators. They can enjoy performances there or on an adjacent lawn that can accommodate another 500 people. A cedar “wharf” in front of the Fort York Visitor Centre offers another event space, adjacent to a “liquid landscape” of indigenous grasses that will be watered by storm run-off from the roadway above through a sustainable and thoughtfully designed drainage system.
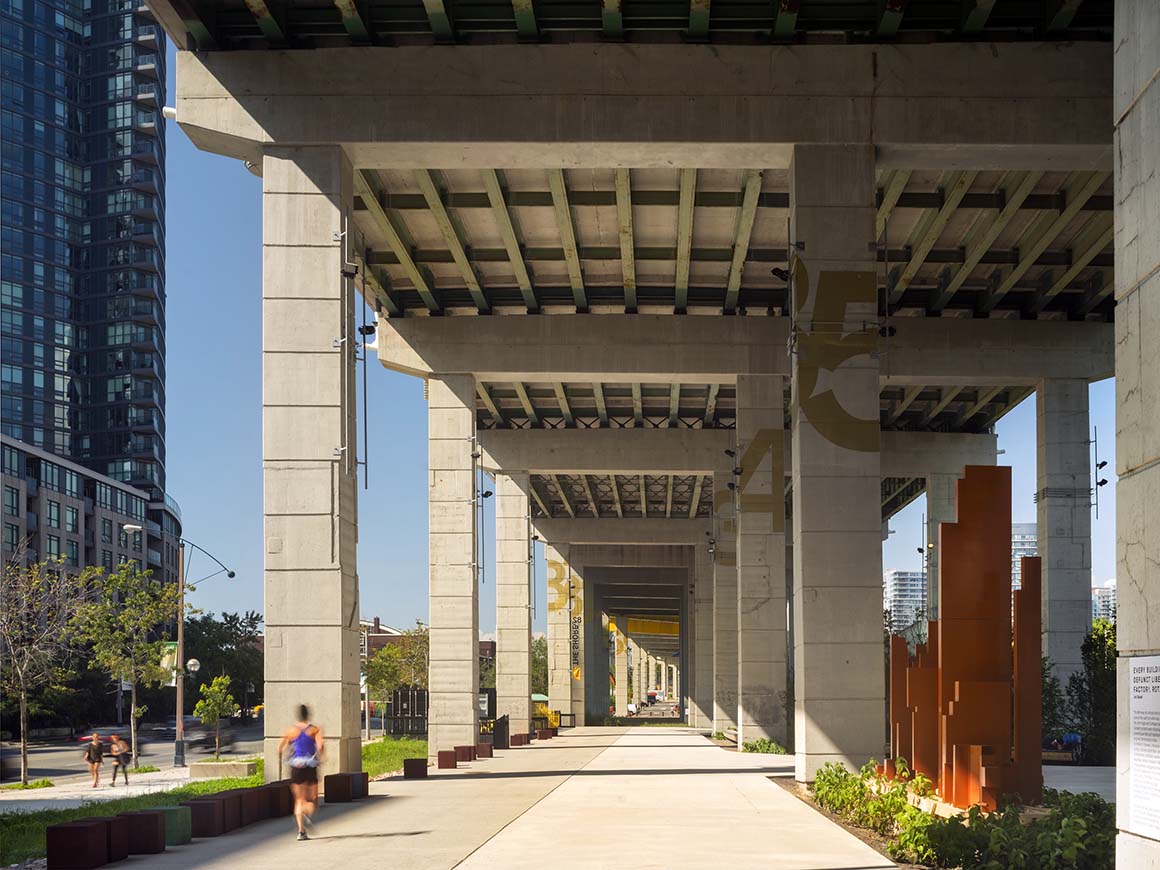
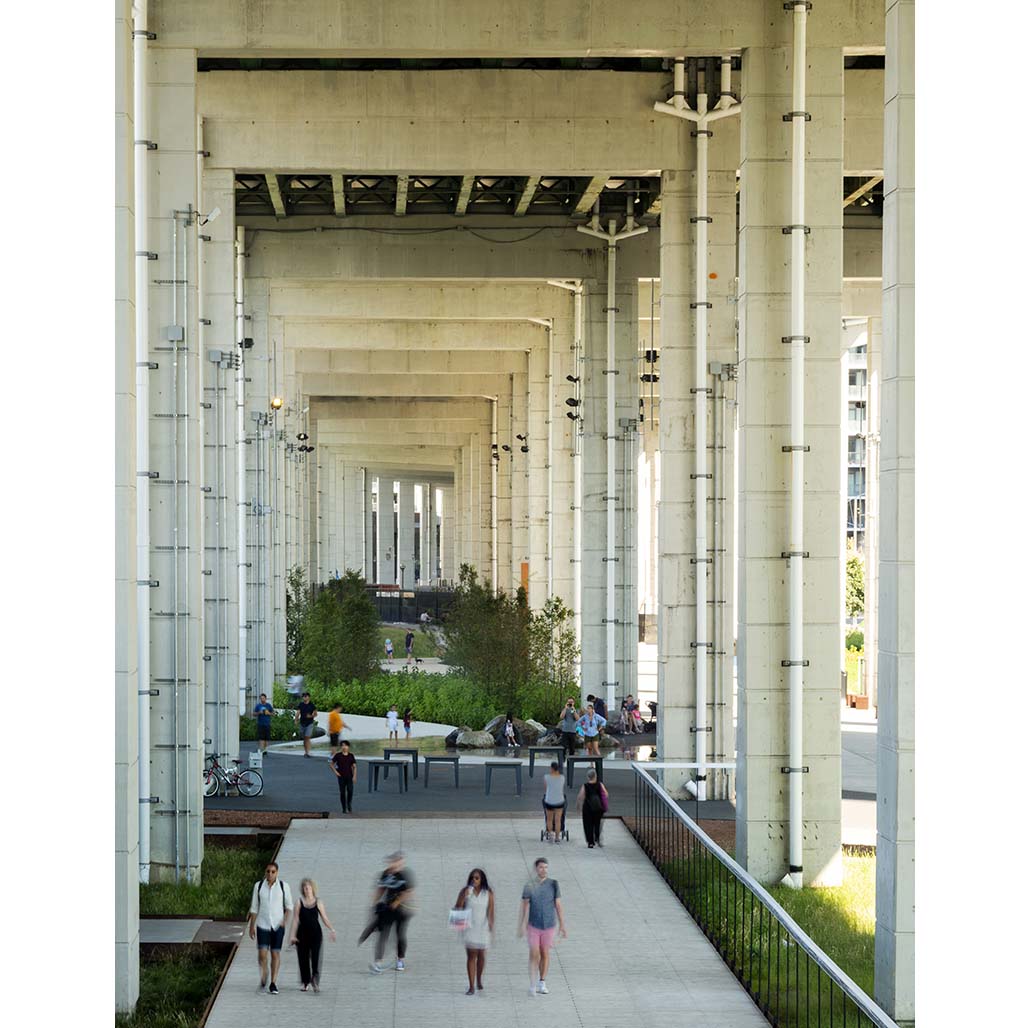
The project’s materiality demonstrates resourcefulness and an overall desire to apply the lightest touch to achieve the greatest impact. For example, the paving system focuses on recycled materials including construction debris retrieved from the Leslie Street Spit. The numbers on the concrete columns, originally marked for repair purposes, are reinterpreted for wayfinding, cast into the path and painted on the bents with reflective paint that catches the daylight. Each material is indicative of the spirit of place and conveys the rich layers of Toronto’s history. The Bentway creates a foundation of sustainable practices that anticipate its future use and evolution as a public space.
Project: The Bentway / Location: Toronto, Canada / Architect: PUBLIC WORK / Design advisor: Greenberg Consultants / Structural engineer: Blackwell / Lighting design: Tillett Lighting Design Associates / Electrical engineer: DPM Energy and E-Lumen / Civil and mechanical engineer: WSP / Signage and wayfinding: Bespoke Cultural Collective / Architect _ Strachan gate building: Gensler / Architect _ Skating building: Kearns Mancini Architects / Structural engineer _ Skating building: RJC / Geotechnical engineer: Amec Foster Wheeler / Fountain design: DEW Inc / Irrigation: Smart Watering Systems / Construction manager: Peter Kiewit Sons LLC / Client and management team: The Bentway Conservancy in partnership with the City of Toronto and Waterfront Toronto, enabled by Judy and Wilmot Matthews Foundation with Ken Greenberg / Project size: 7 Acres (2.8 Hectares) / Project budget: $25M / Construction budget: $19.8M / Completion: 2018.8 / Photograph: ©Nic Lehoux (courtesy of the architect); ©Andrew Williamson (courtesy of the architect)
