Local identity and resilience represented by primitive resources and architecture
Jimenez Arquitectos + FB+ estudio
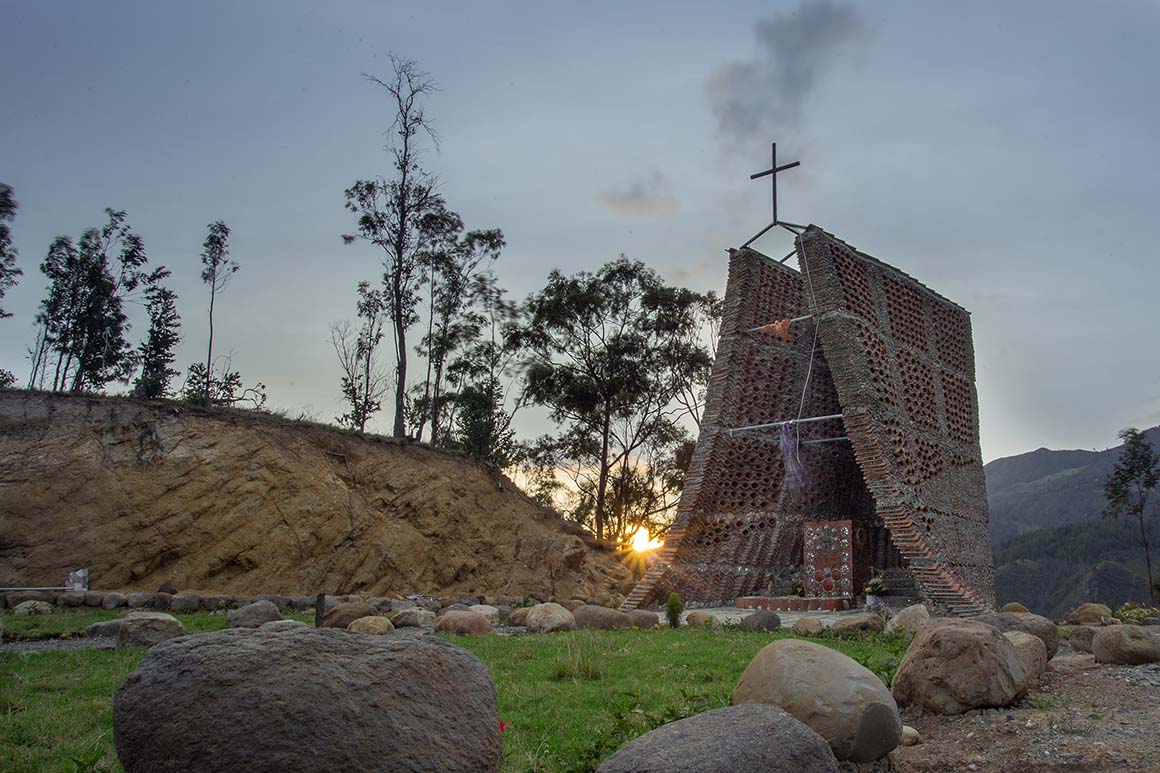
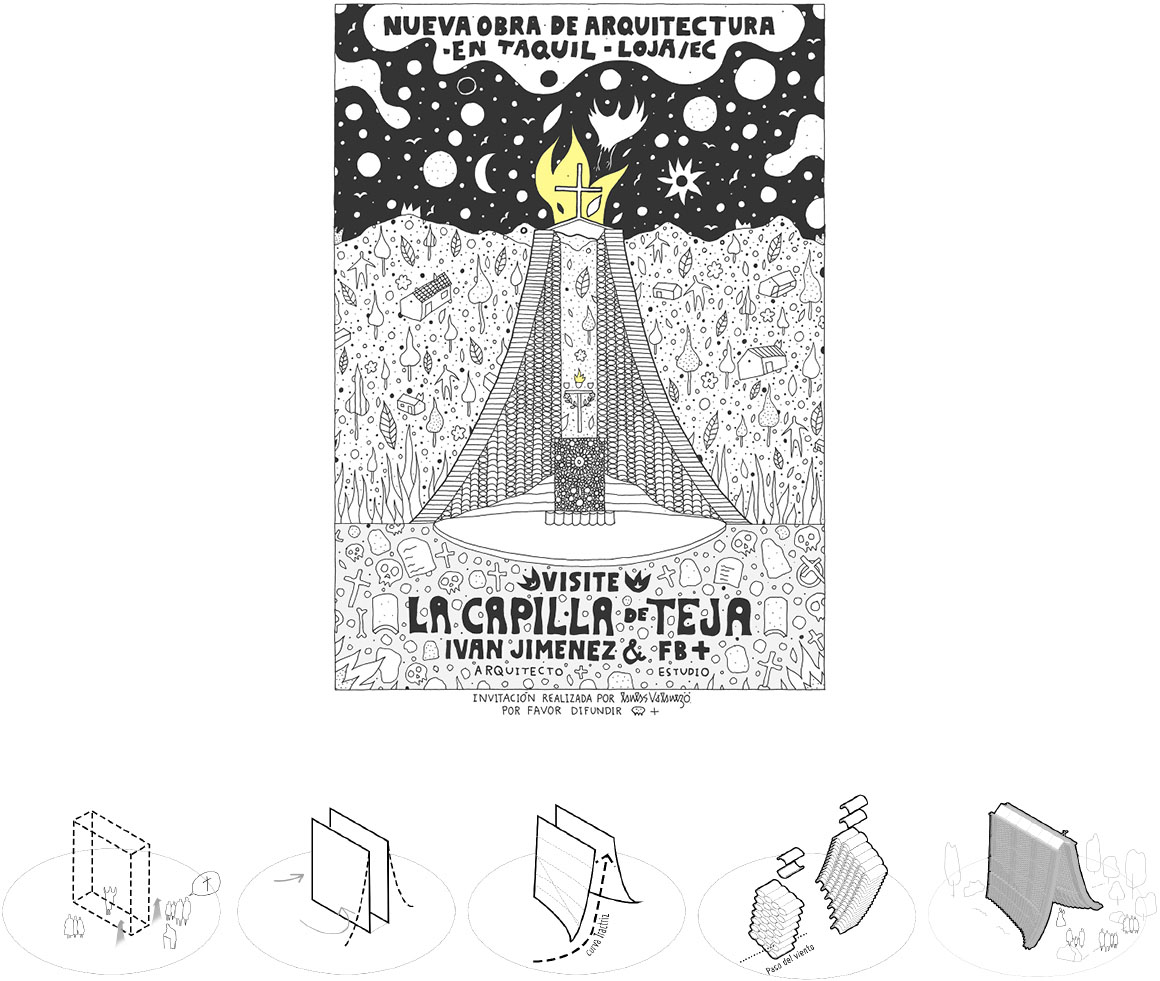
In the rural parish of Taquil, Loja, Ecuador, the cemetery chapel stands as a symbolic space embracing the history and culture of the local community. Taquil still maintains a rural way of life, closely intertwined with Catholic faith. The cemetery serves as the main gathering place for most religious activities, especially the annual outdoor mass held in memory of the departed, making it deeply connected to residents’ daily lives. The chapel, conceived as an ‘open chapel’ that extends this way of life, was built at the top of the cemetery hill. Parish residents gathered daily to take part in its construction. Considering economic constraints, they used locally sourced stone, earth, timber, and roof tiles, employing traditional building techniques.
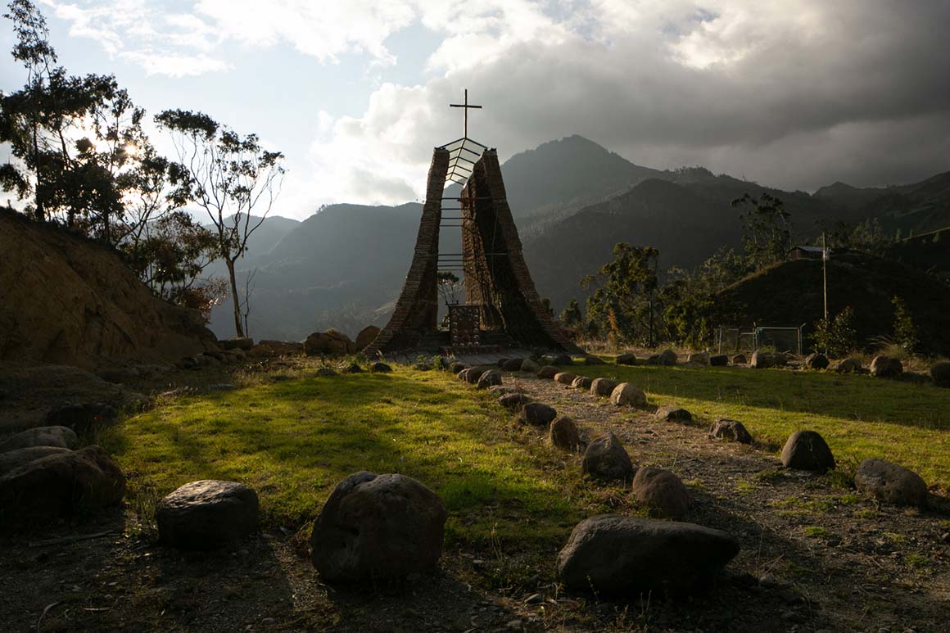
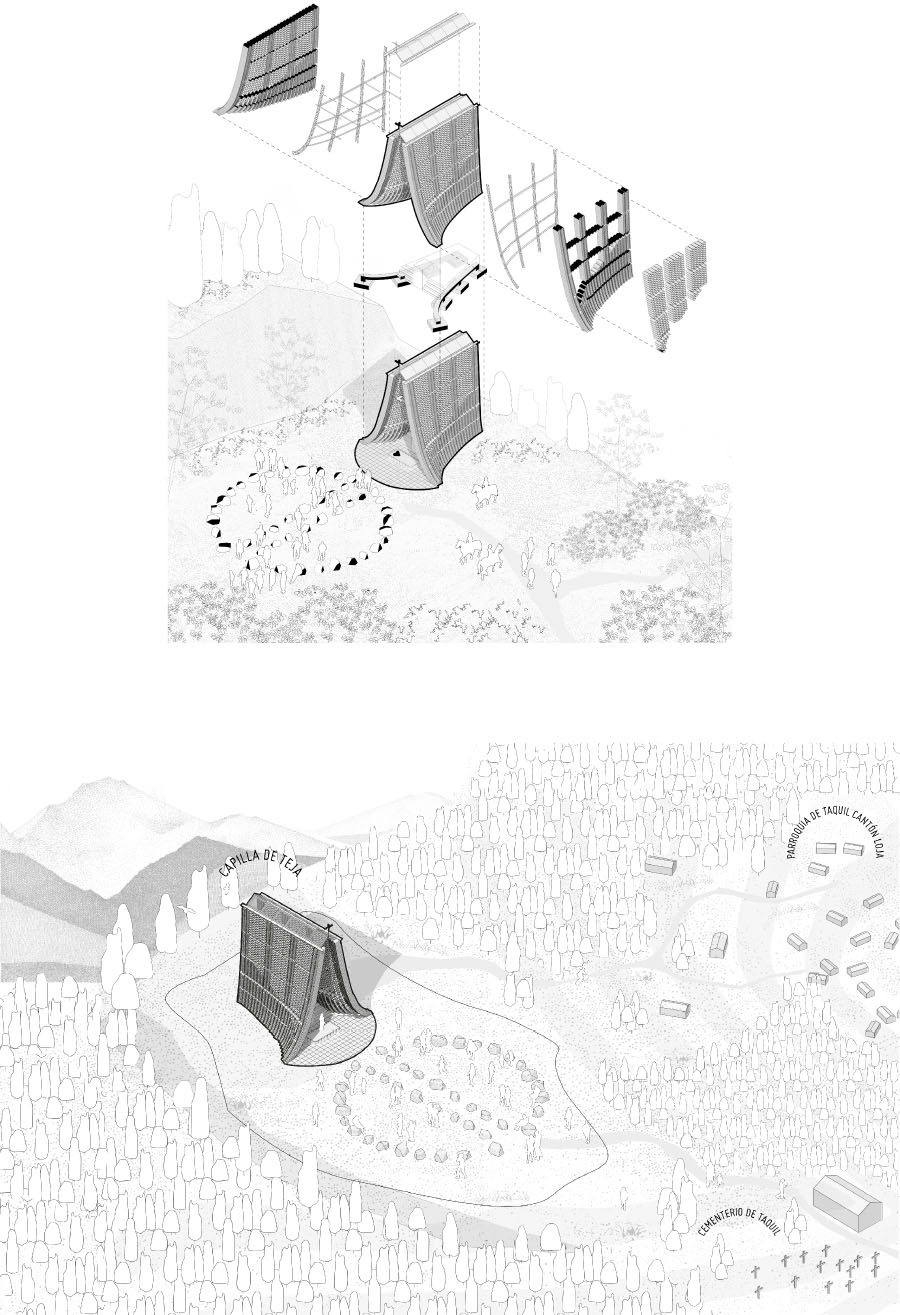
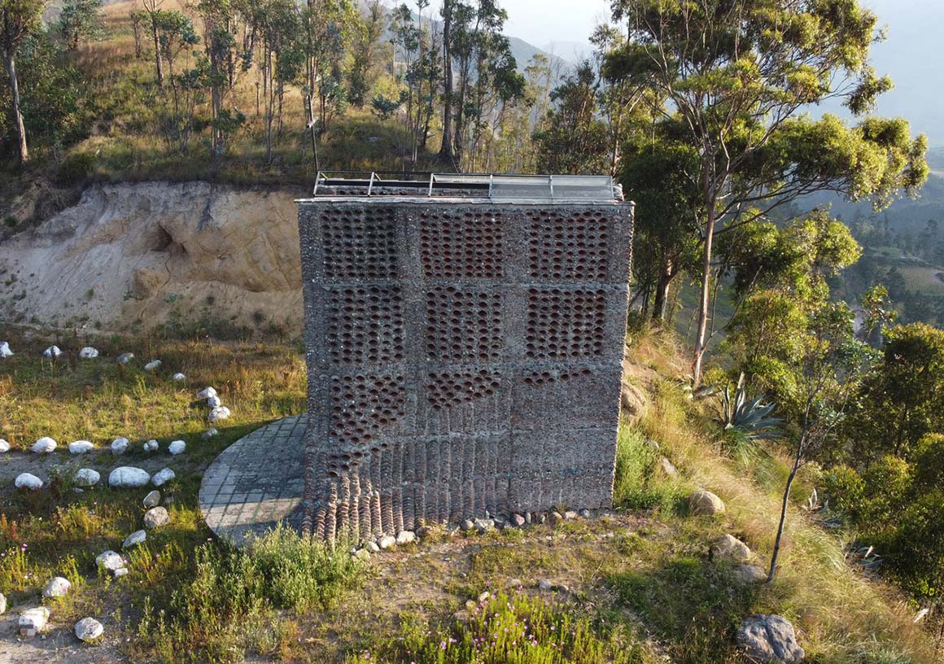
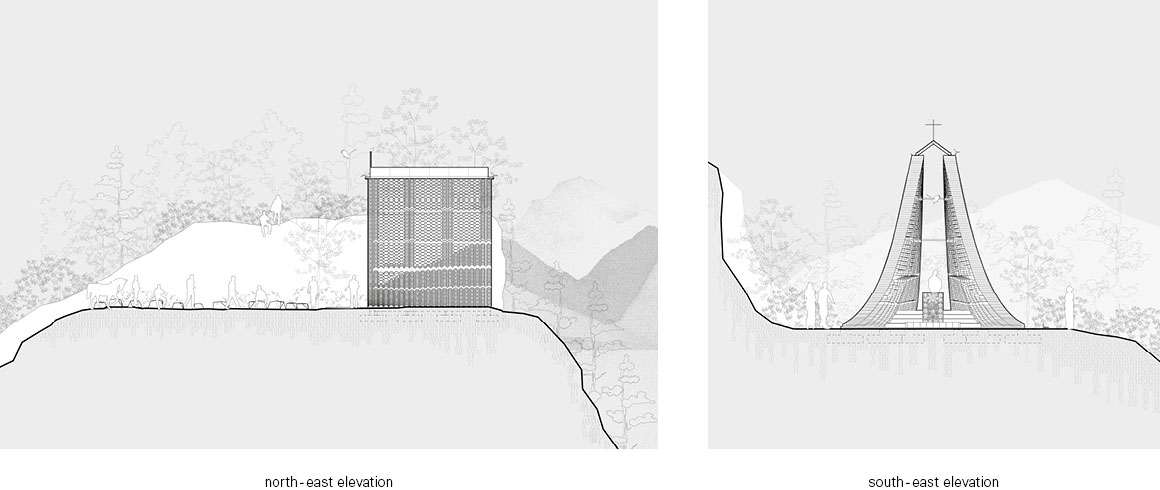
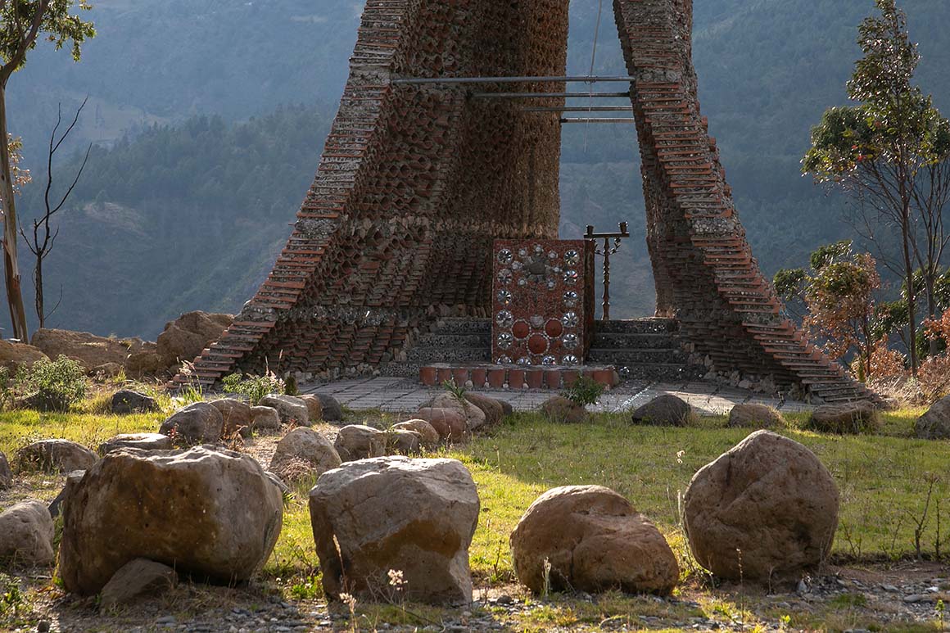
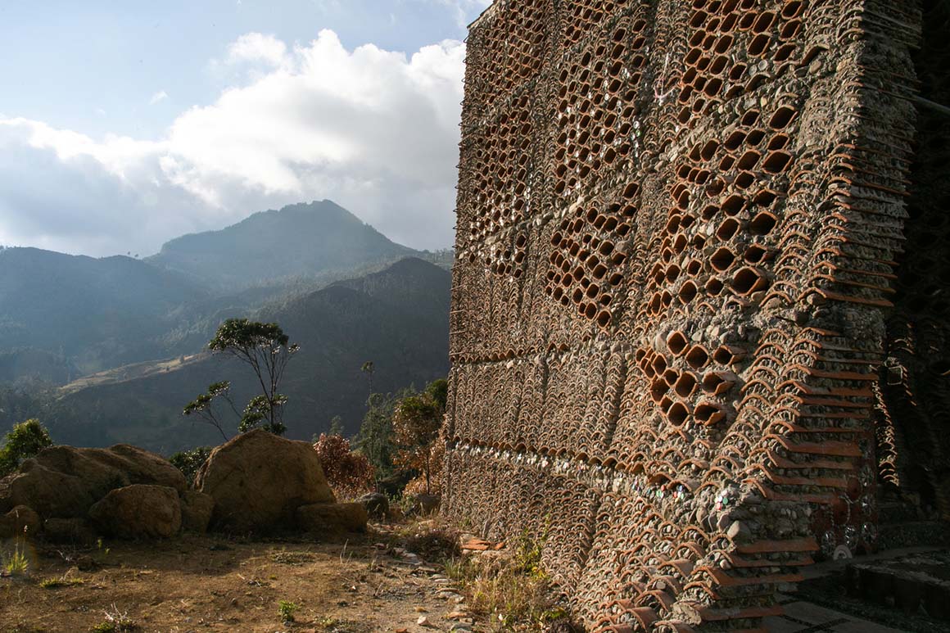
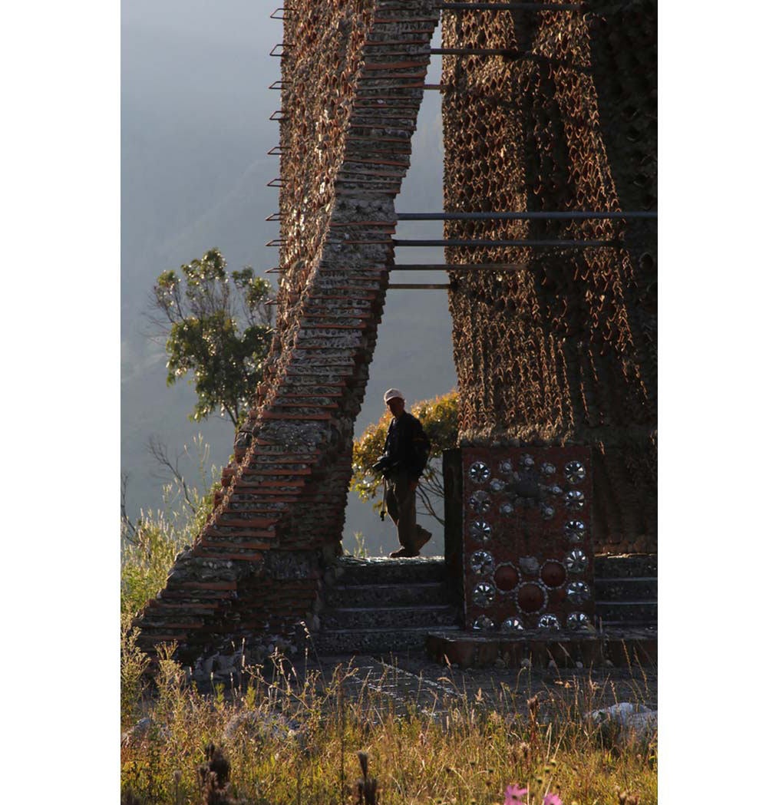
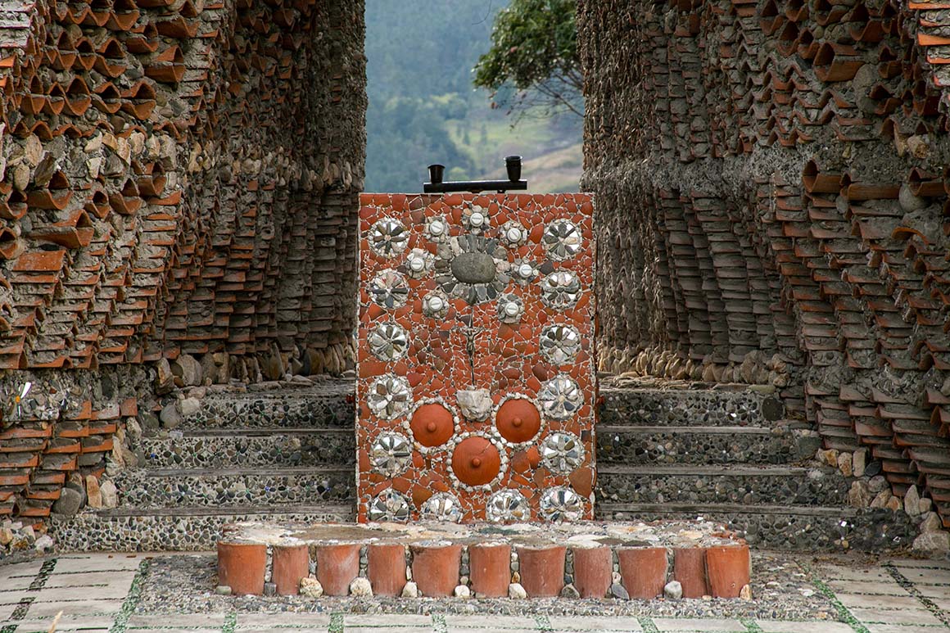
As in many rural areas, migration to cities has left Taquil with many vacant houses. The roof tiles from these houses, durable and reusable, were easily repurposed. Their layered construction—one-third overlapping to form tiers and the remaining two-thirds functioning as air channels—supports ventilation. Curved, upward-sweeping walls diffuse the wind, while openings between them draw the eye toward the surrounding landscape. A skylight at the top allows sunlight to pour in, enhancing the chapel’s spiritual sense of connection.
Artistic details stand out. A sculpture of the Holy Spirit crowns the upper façade, and mosaics made from reclaimed materials adorn the altar, floor, and portions of the tiled masonry. Residents inserted stones between tile joints, adding their stories and a sense of communal belonging.
Created through the collective effort of a community united by a shared goal, the Taquil chapel has become more than a venue for the annual mass. It now serves as a landmark that attracts visitors from beyond the region, contributing positively to the local economy. This architecture of solidarity and creativity, born from limited resources, fully embodies identity and resilience.
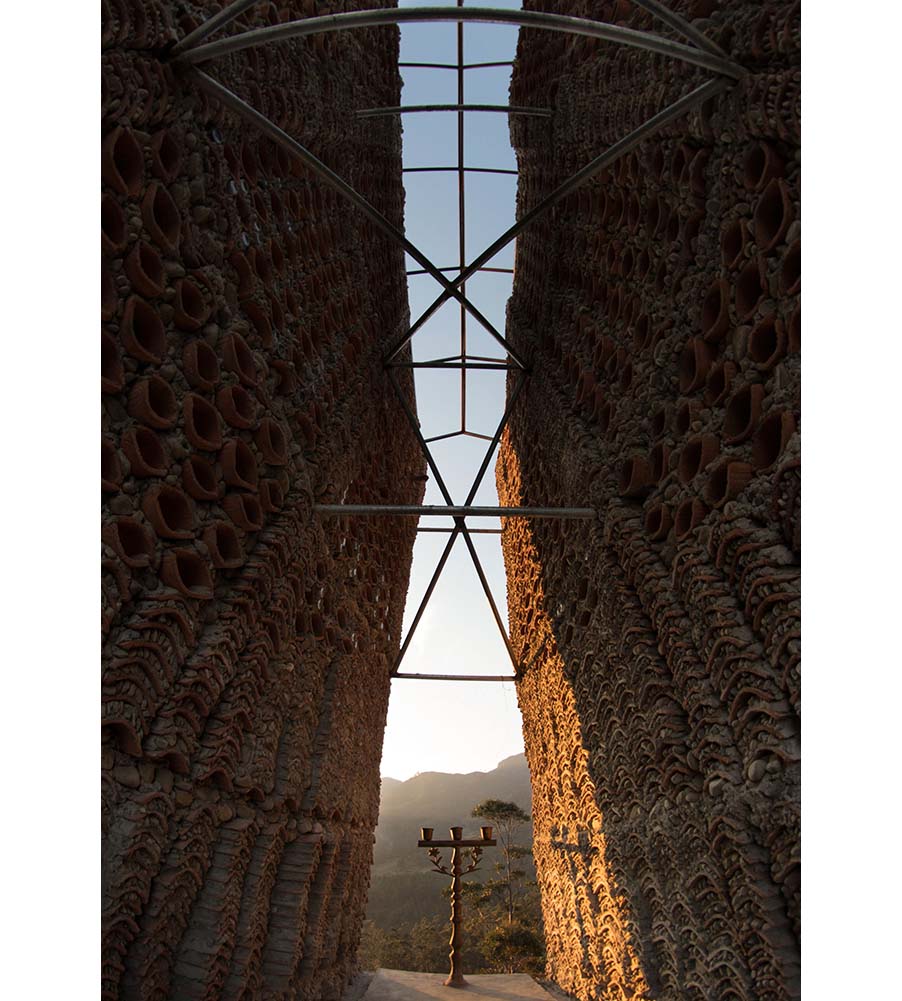
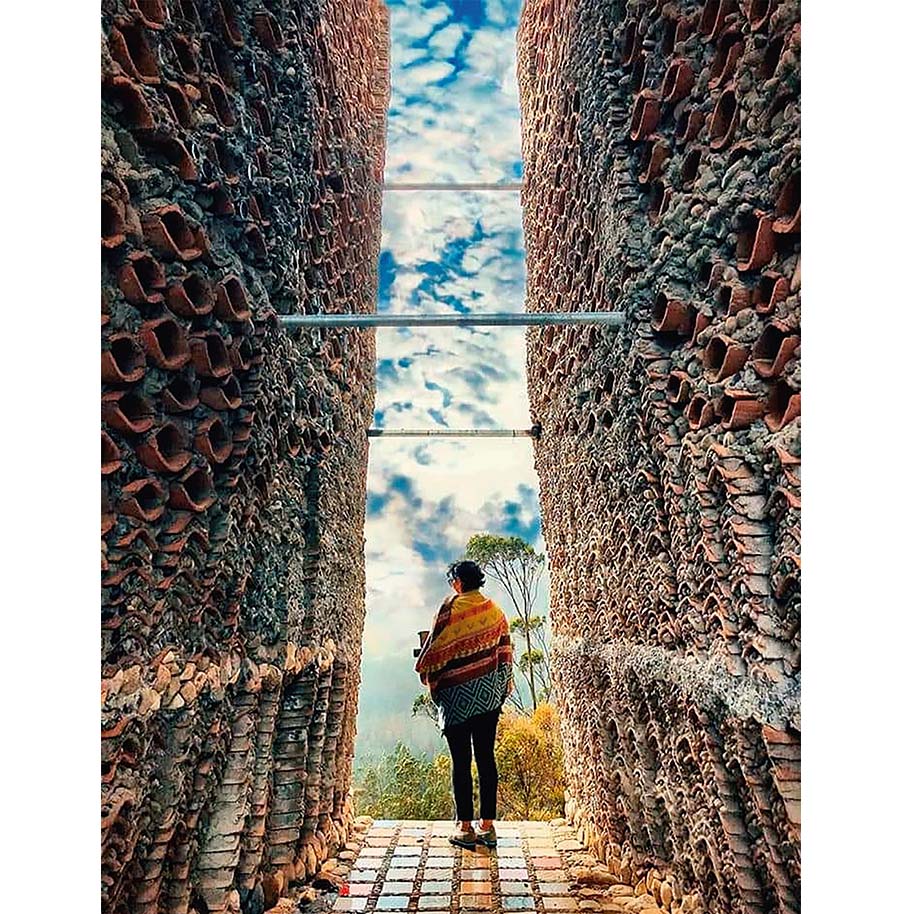
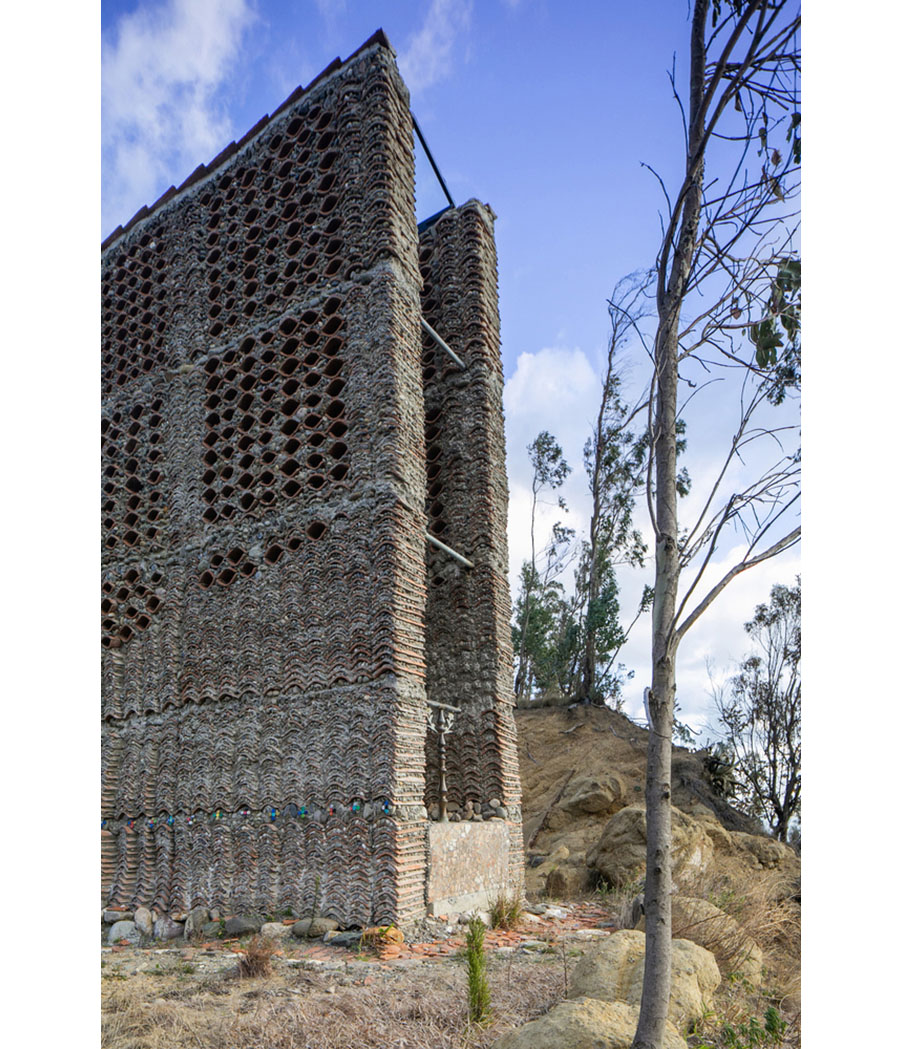
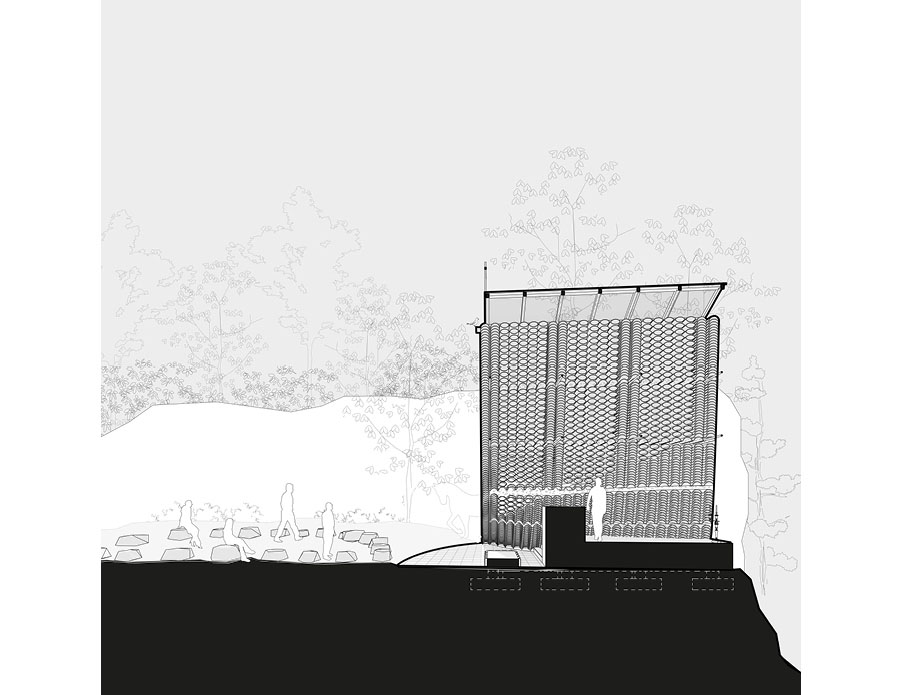
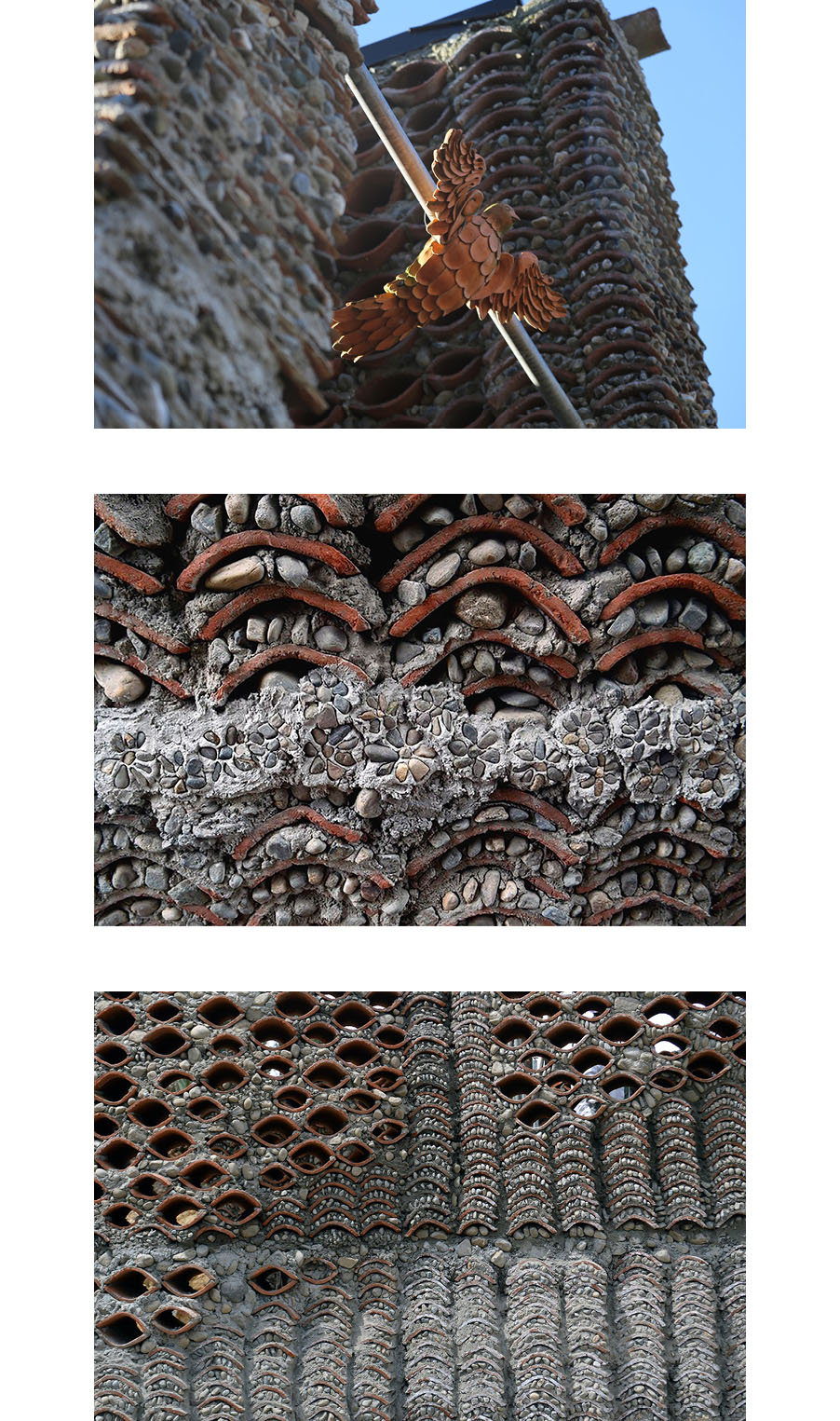
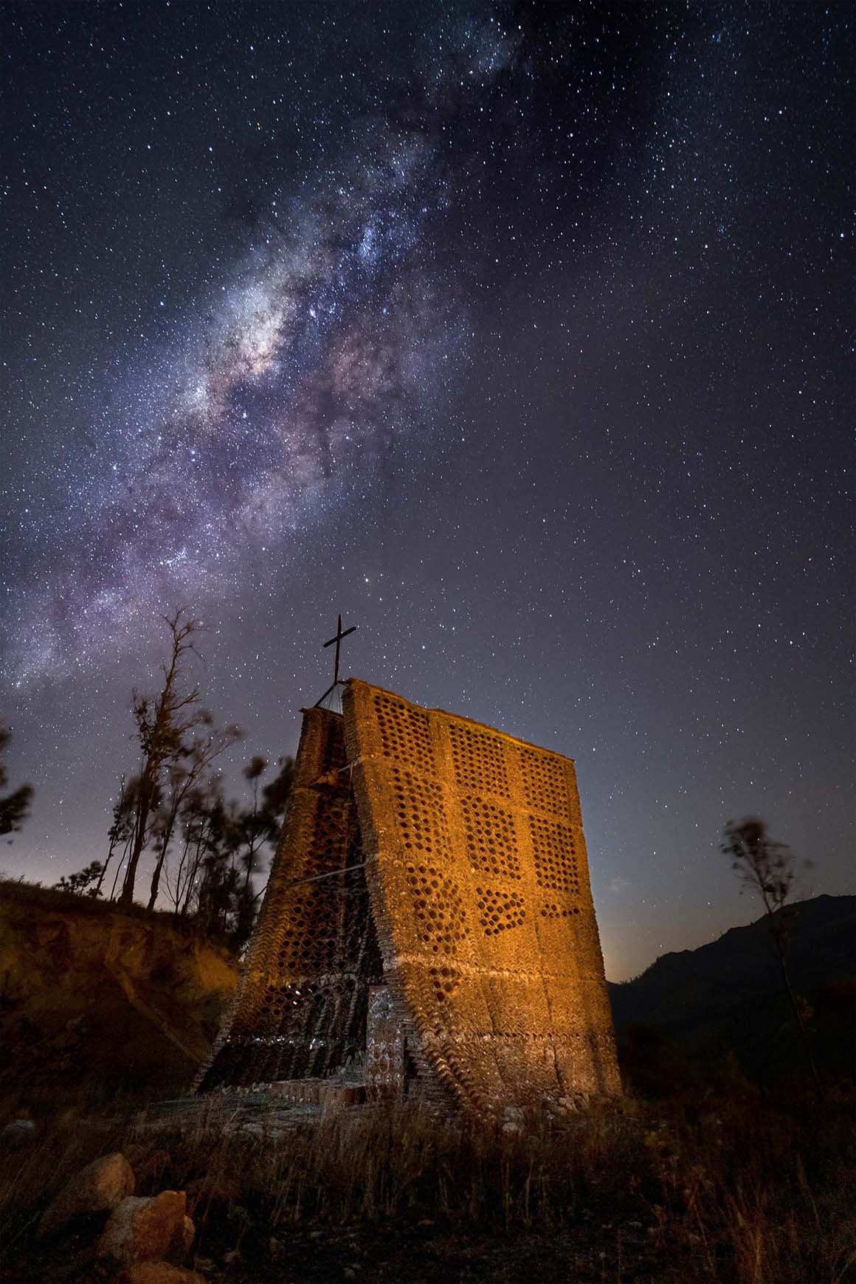
Project: Taquil Chapel / Location: Taquil, Loja, Ecuador / Architect: Jimenez Arquitectos, FB+ estudio / Lead Architects: Ivan Jimenez / Design Team: Ivan Jimenez, Freddy Bonilla / Engineering: Jimmy Herrera / Artist Consultants: Art Boris Salinas, Art Bayardo Cuenca / Contractors: Taquil Community / Collaborators: Mateo Figueroa, Kelly Lituma, Belén Oviedo, Oscar Cuenca, Francisco Samaniego, Bolívar Bonilla, Rosa Correa, Walter Ganashapa, Jhon Jaramillo, habitants de Taquil. / Illustrator: Carlos Valarezo / Client: Victor Manuel Yanangomez / Area: 25m² / Completion: 2020 / Photograph: ©David Saritama, ©Nathaly Poma, ©Francisco Samaniego, ©Freddy Bonilla, ©Ivan Jimenez (courtesy of the architect)



































