A platform open to the urban greenery
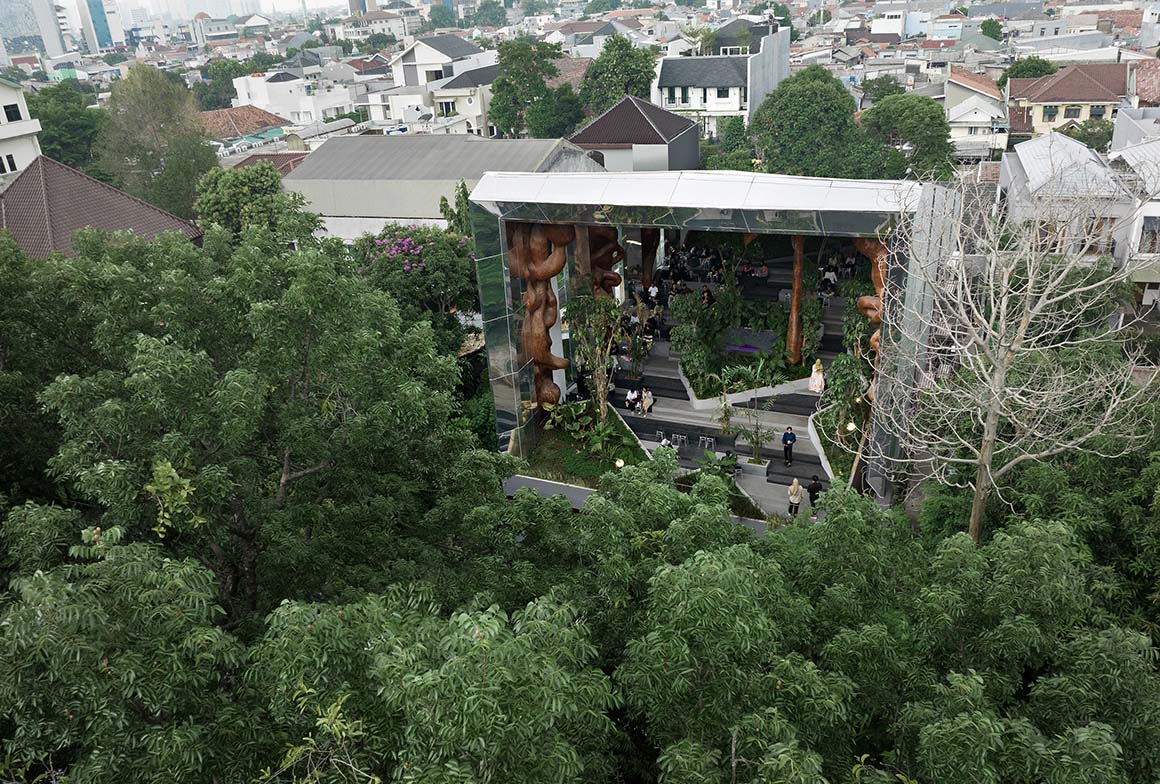
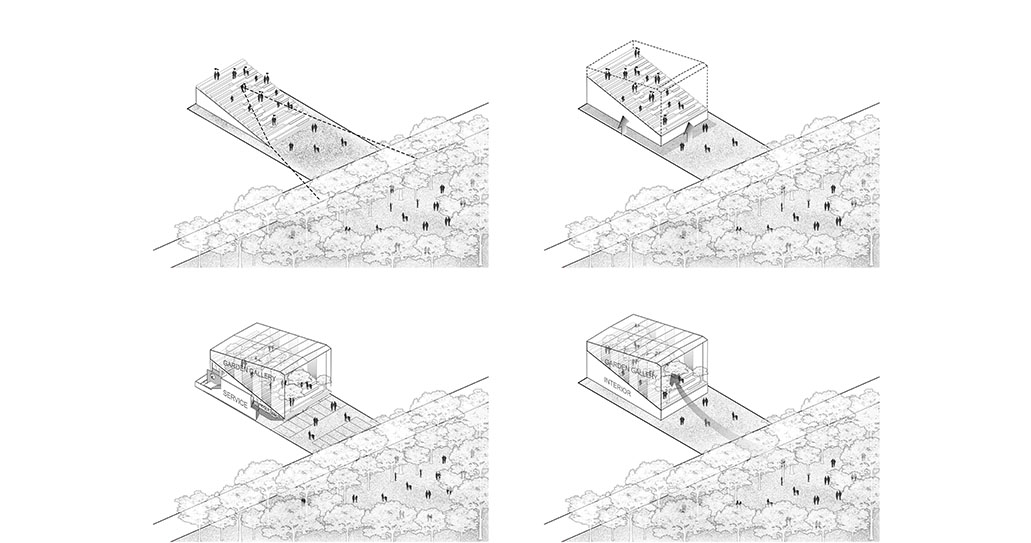
It’s like being drawn into a large metal frame that opens its mouth to capture you. This tiered stair and seating space is the roof of Tanatap, a café in Jakarta, Indonesia. With an abundance of greenery, the roof platform opens up to the outdoors and becomes part of the urban landscape, distinct from the surrounding buildings. It can be flexibly utilized for a variety of functions, including community activities, exhibitions, and gardens.
The exterior wall enclosing the ground floor resembles a large column supporting an outdoor staircase. Entering the corridor from the ground floor entrance, a symmetrical space with a circular garden appears in the center. On the other side of the entry corridor, a staircase tunnels up to the roof. The space beneath the stairs rises in ceiling height from 2.2 meters to 7.5 meters. The open frame of the second floor, in contrast to the first floor, creates a breezeway, allowing both breezes and greenery to flow through. Stainless steel panels on the ceiling project human figures, reflect light, and expand the space.
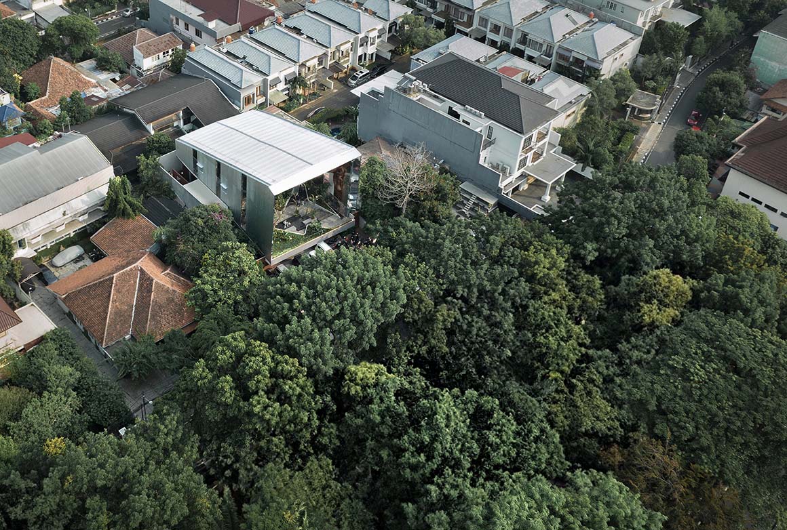
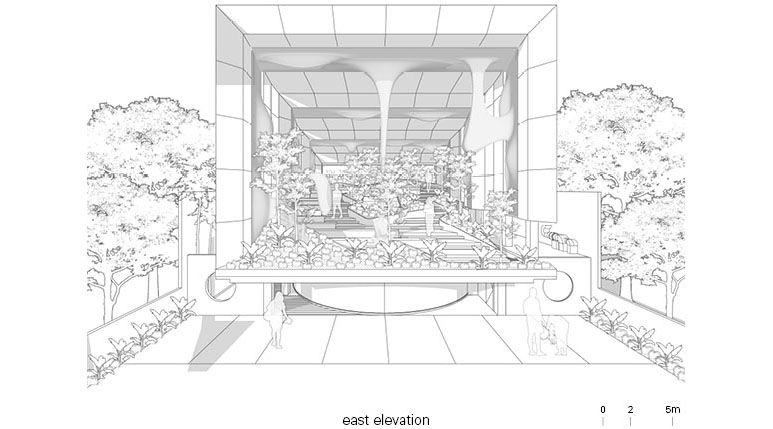
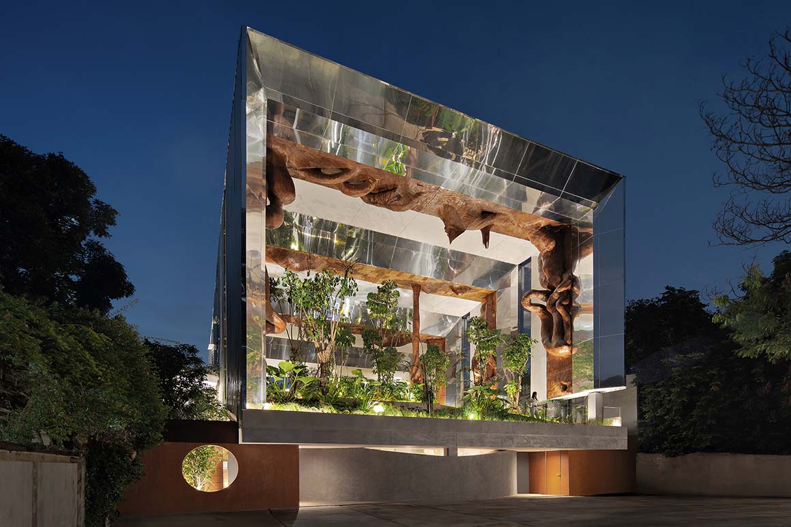
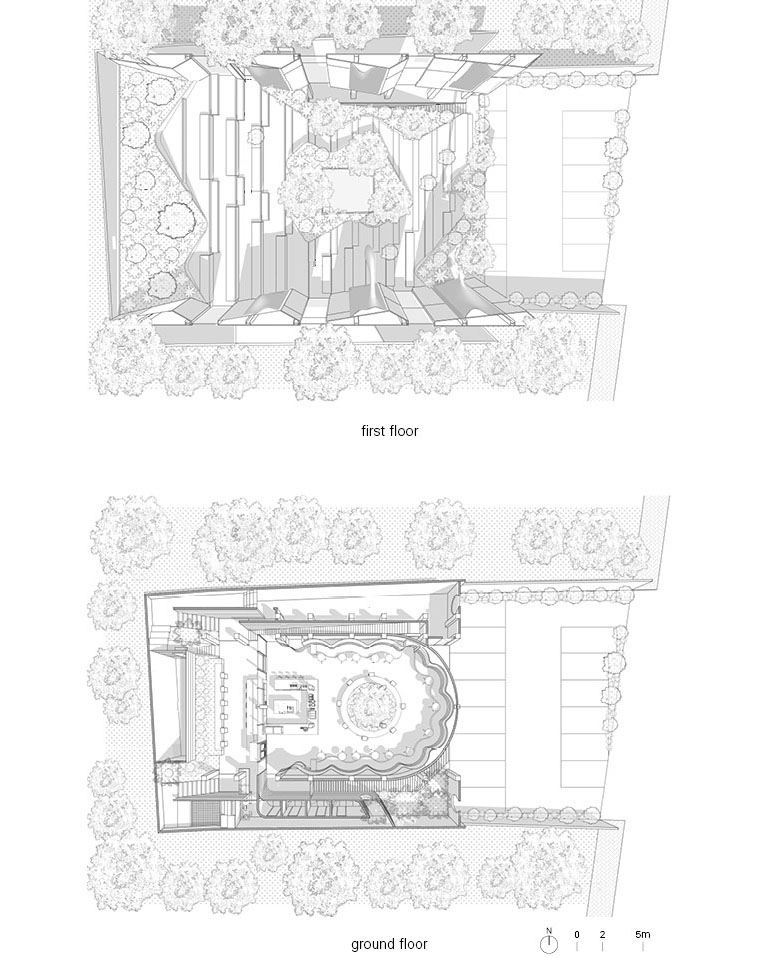
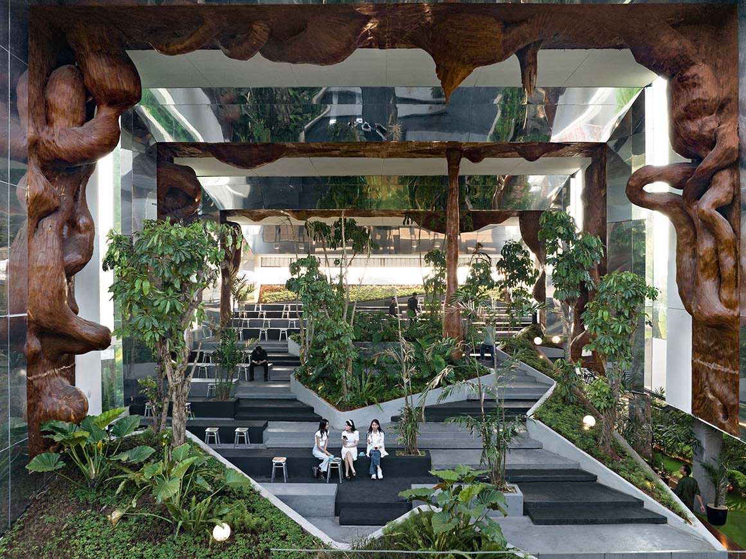
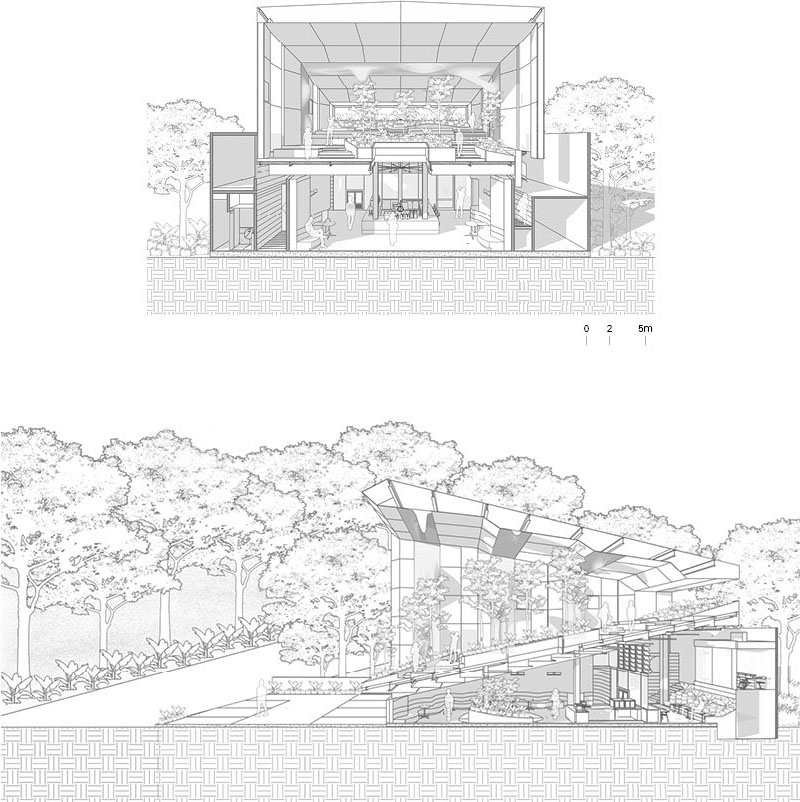
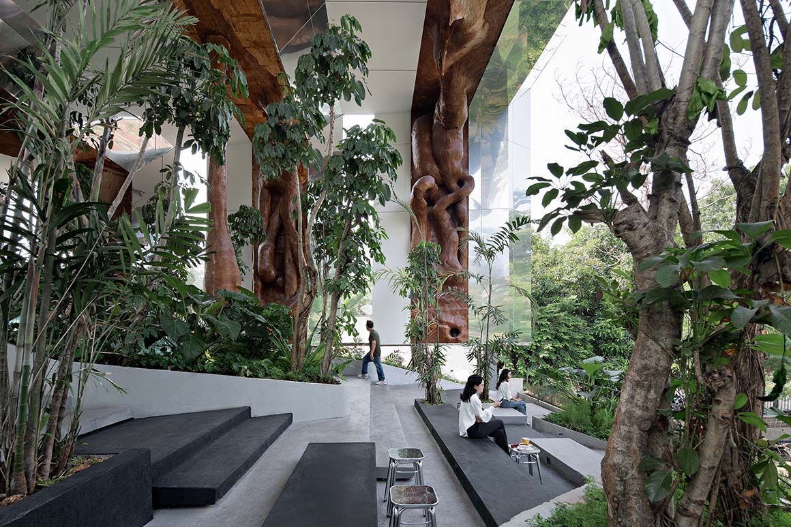
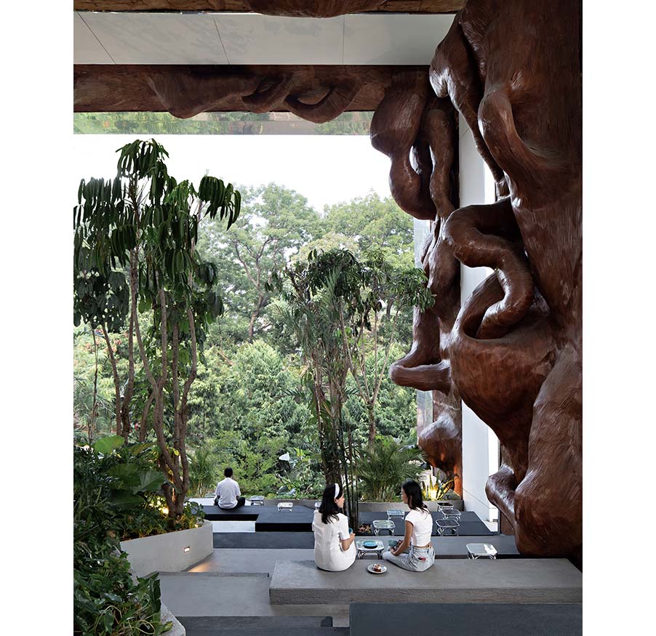
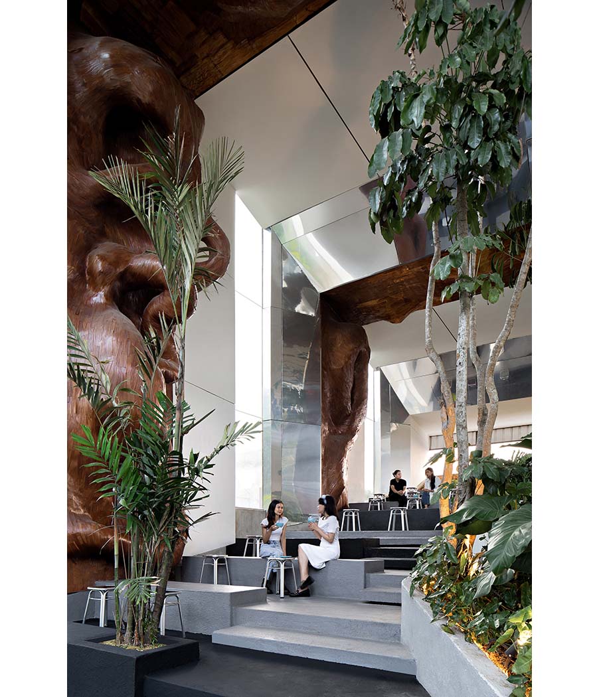
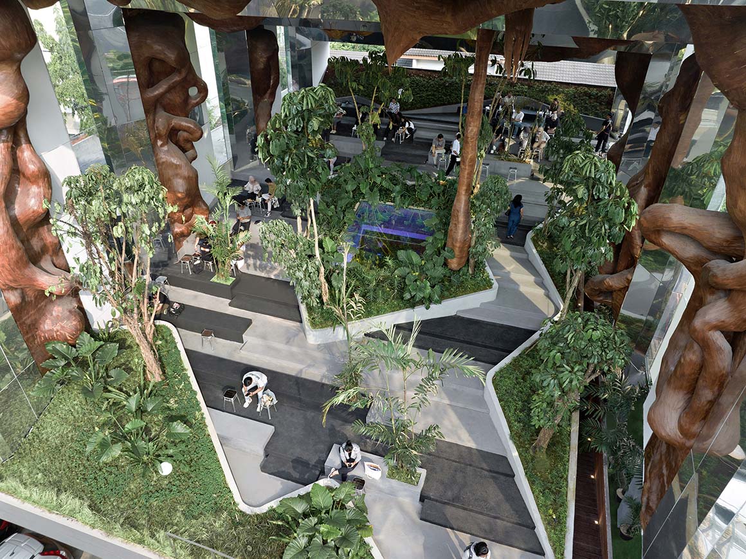
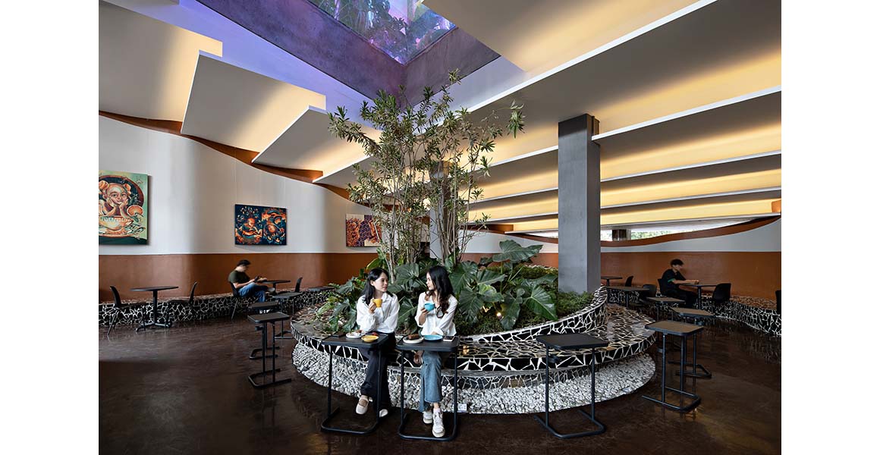
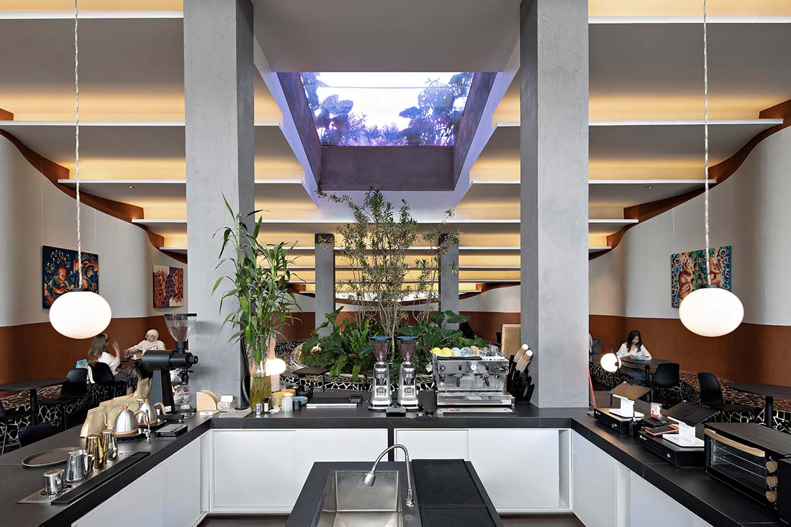
The frame captures views of both the park and the café patrons. The wide openings bring in the outside environment, creating a pleasant and dynamic space. The simple geometry blurs the boundaries of the space by organizing it at different heights, creating a transition between inside and outside. The open platform shades the garden according to the direction of the sun, creating an atmosphere as dynamic as the activities of the people within it.
From a sequential, pedestrian-oriented interior and exterior spatial experience to a landscape-type design that blends natural landscapes and architectural elements, this urban oasis enlivens Jakarta’s tropical environment with vibrant colors.
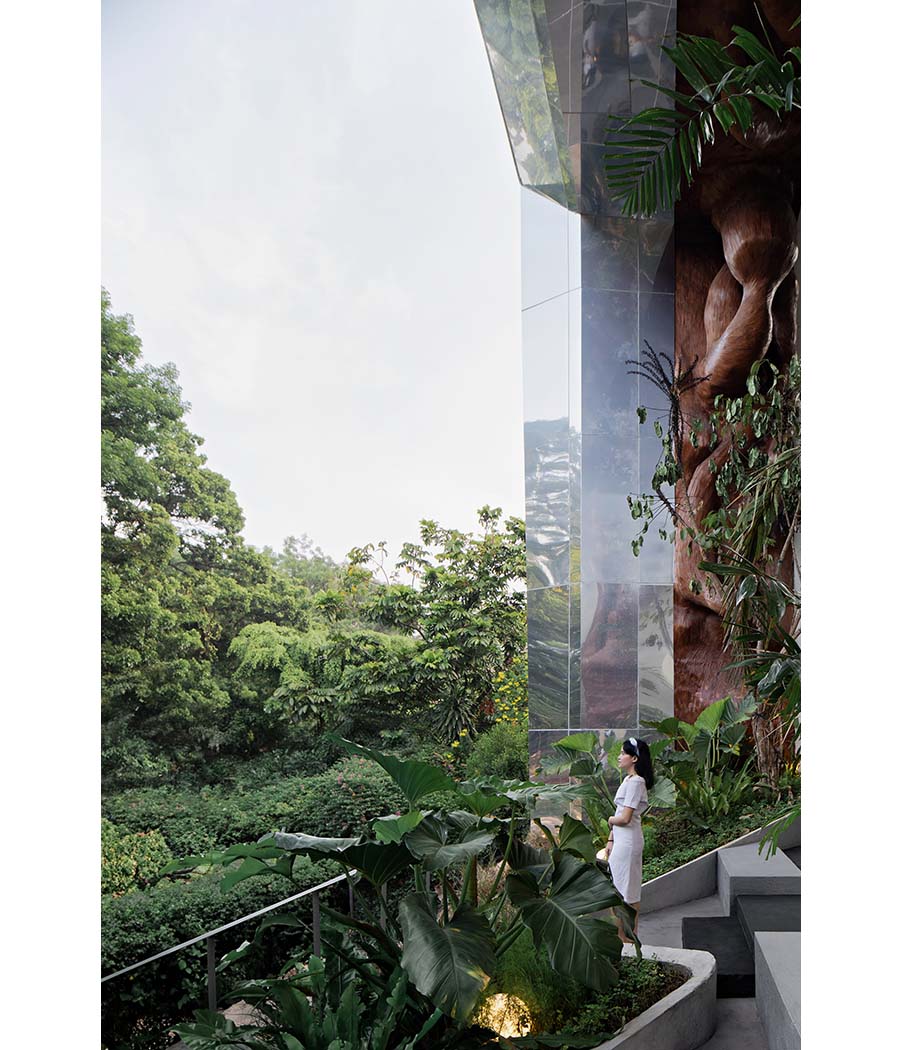
Project: Tanatap Frame Garden / Location: Jakarta, Indonesia / Architect: RAD+ar / Lead Architects: Antonius Richard Rusli / Use: Café, Restaurant, Gallery / Gross floor area: 1,300m² / Exterior finishing: concrete, fiber cement, corten steel / Completion: 2023 / Photograph: ©Mario Wibowo (courtesy of the architect)



































