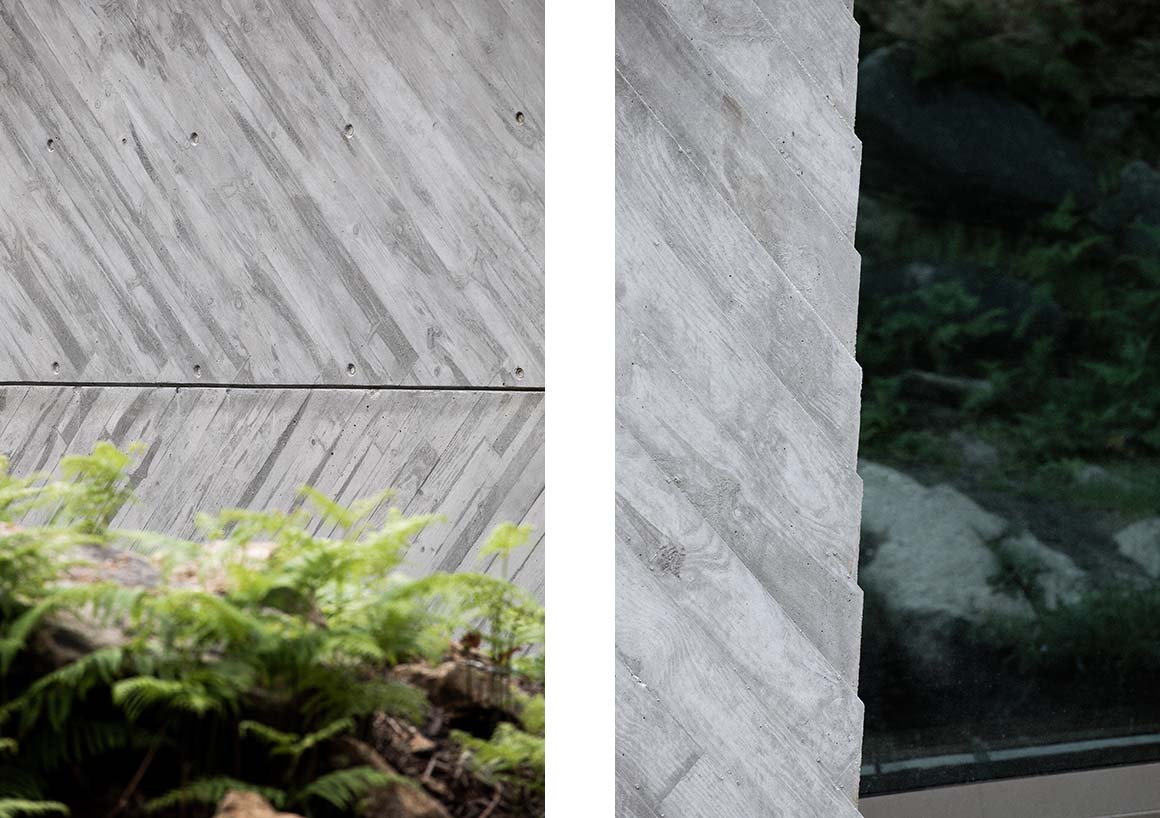Resonate with the rugged terrain
Hugo Mendonça Ferreira + Nuno Melo Sousa
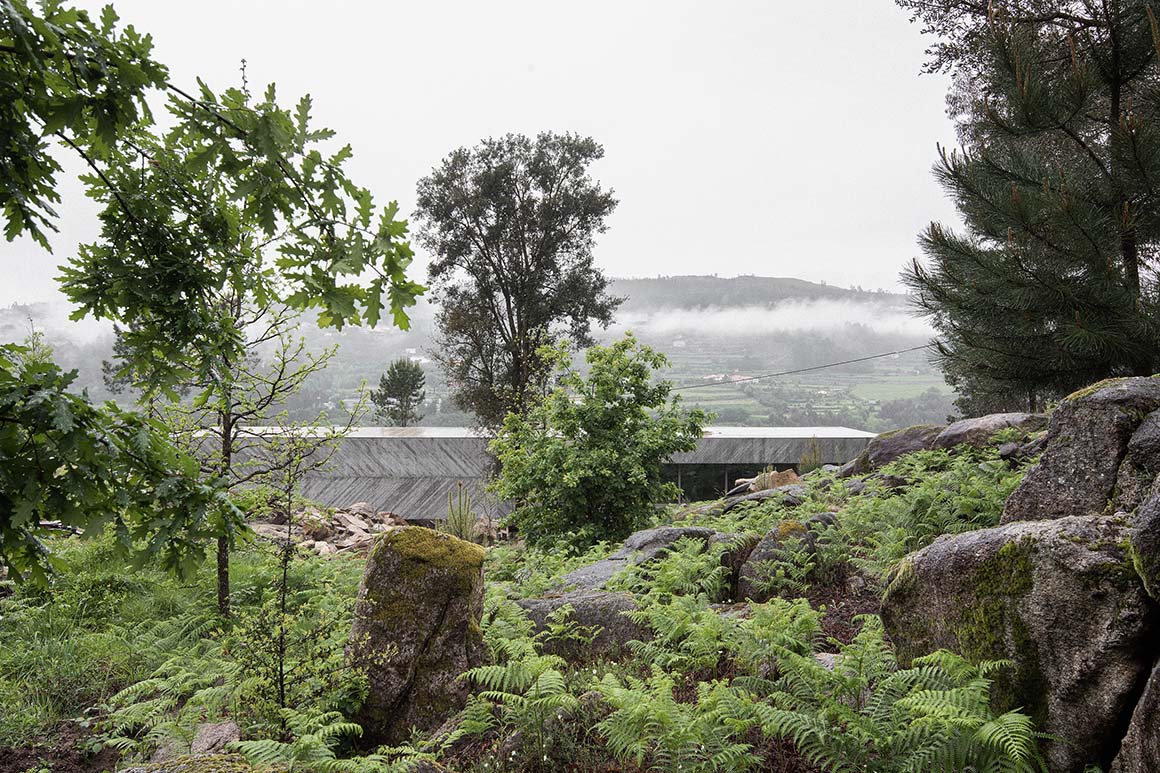
A horizontally elongated concrete house sits on the rugged terrain of lush Portuguese wilderness. When the architect first encountered this site, it was a complex immeasurable with no recognizable landmarks or ordered structures, surrounded entirely by nature.
From the trail that leaves the asphalt road towards the forest, the architects follow the topography that descends towards the river and jump between the rolling stones until they find a furrow marked by the passage of rainwater. It was the perfect deployment – far enough out of the way and placed between two stable heights.
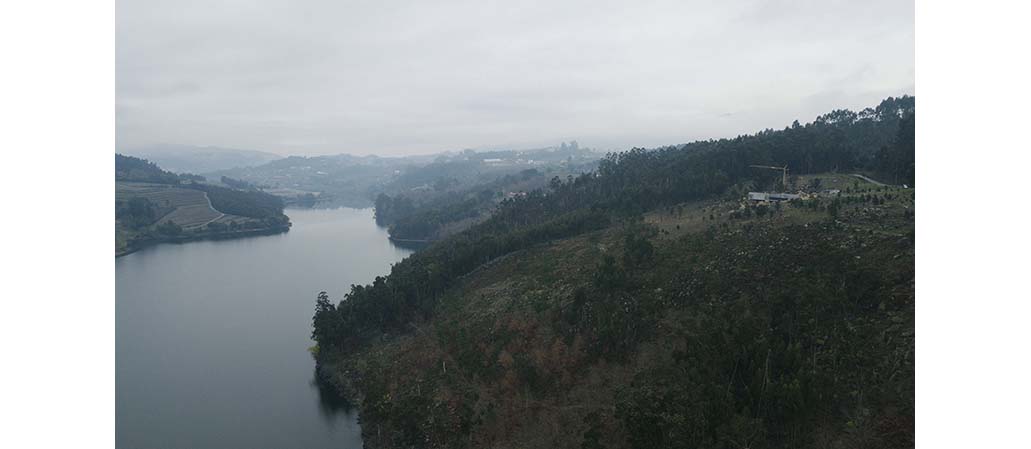
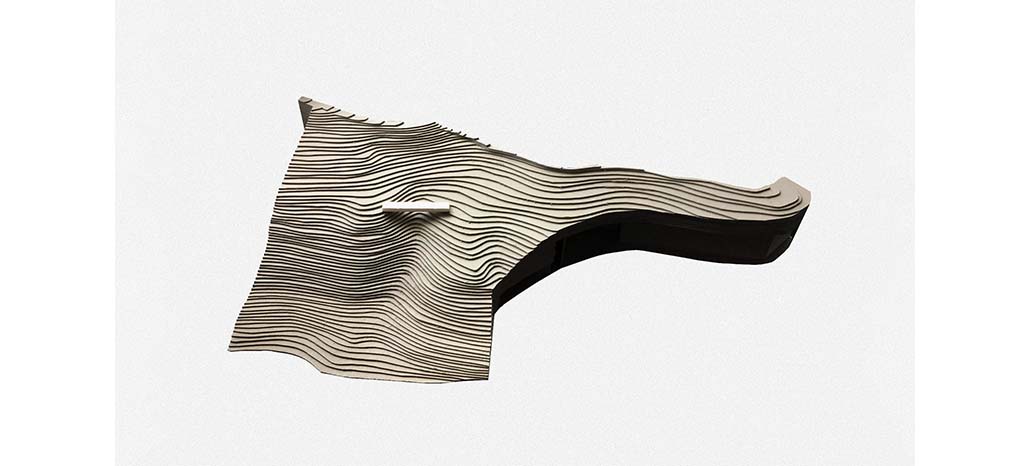
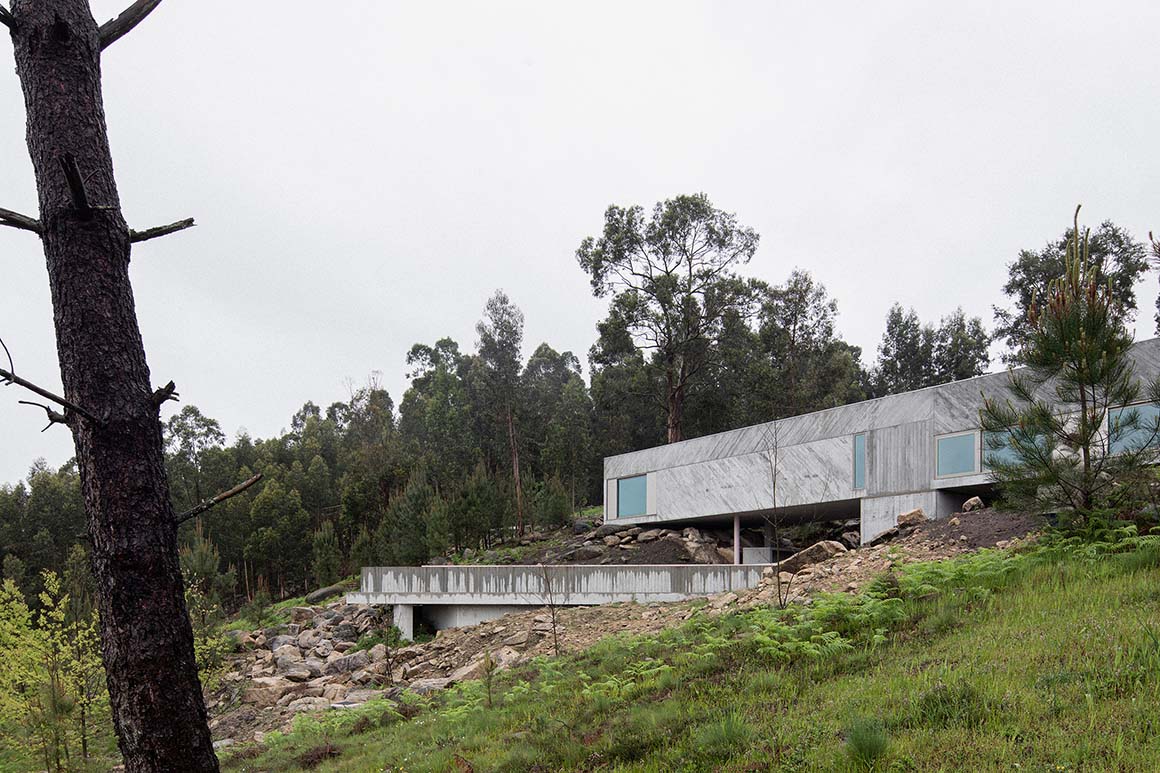

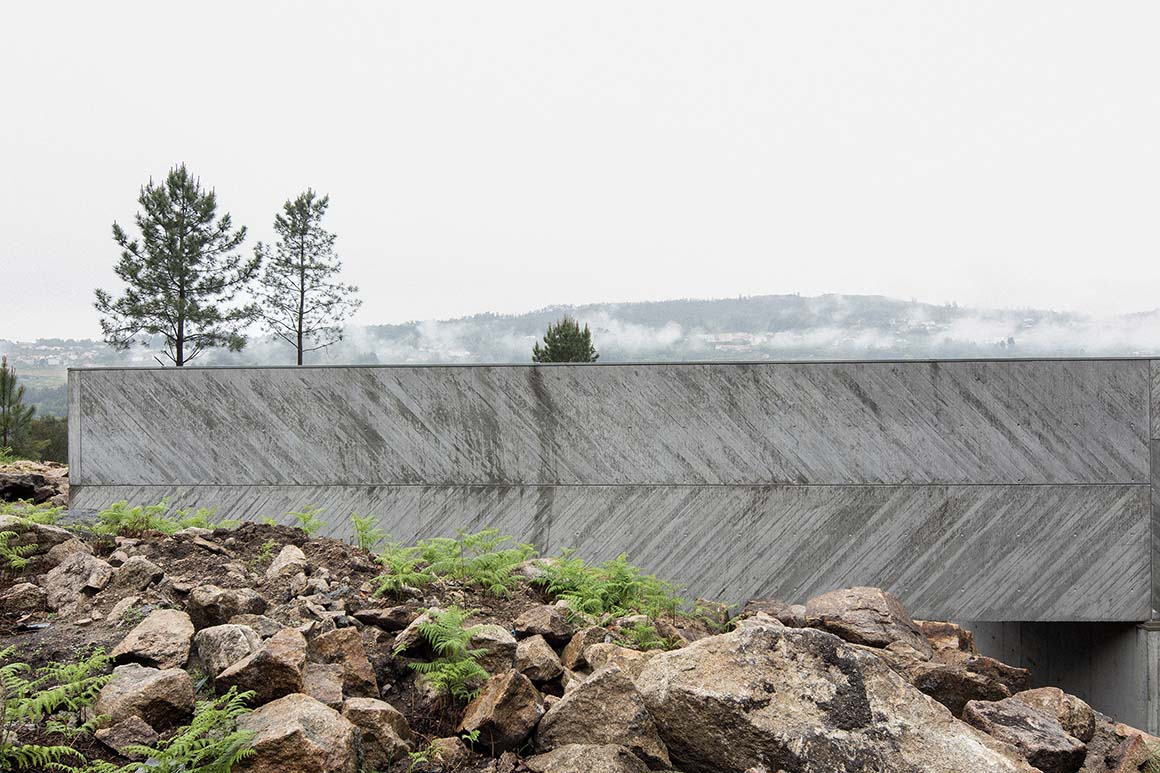
The concrete foot laid upon the rocky terrain serves as a structural base supporting the spaces of the house, and it contains stairs along the rugged ground. Before residents entering the indoors, a long corridor stretches like a bridge, framing the large rocks. The house comprises four bedrooms, a living room, a kitchen, a swimming pool, a barbecue area, and more. The rooms are arranged along the vast expanse of green earth, all facing one direction, with large windows framing views of the Tamega river landscape.
The house is made of a heavy concrete body, as if to anchor it in the untouched wilderness. The patterns are left on the surface by cutting stone and using mortar and pine wood planks. A sculpted concrete volume with thin and thick patterns is a sort of framework for each layer of the rugged topography: the river, the hill, and the quarry. The materiality, with its simple yet powerful presence, is a return to the nature of this place.
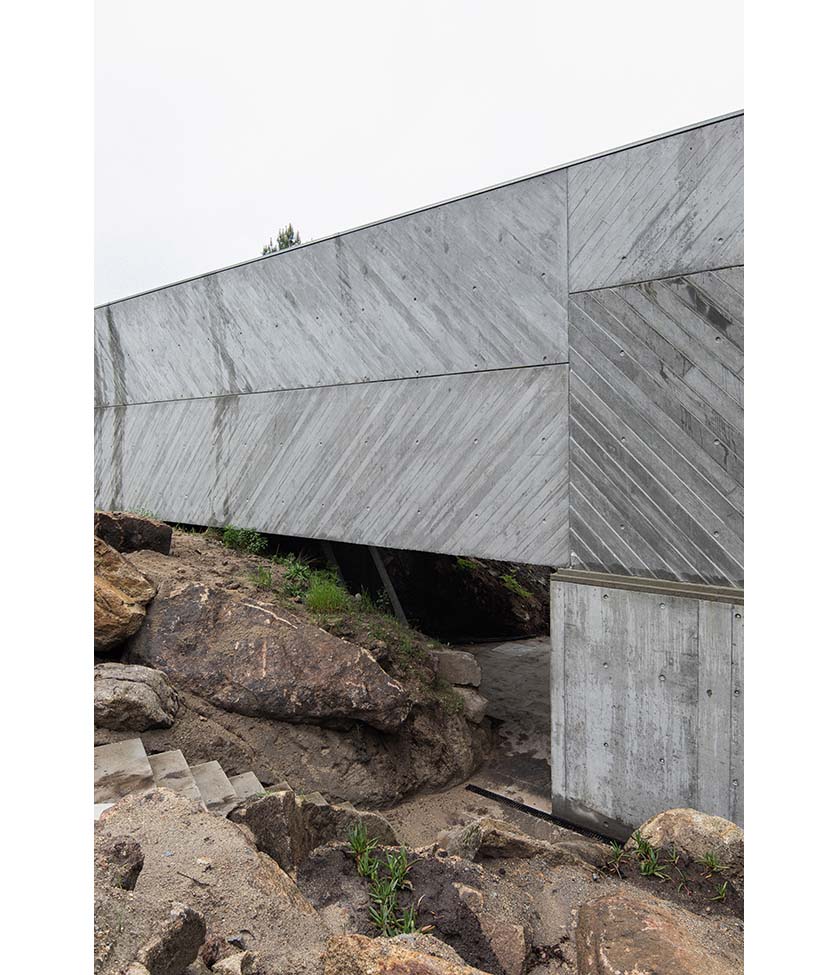


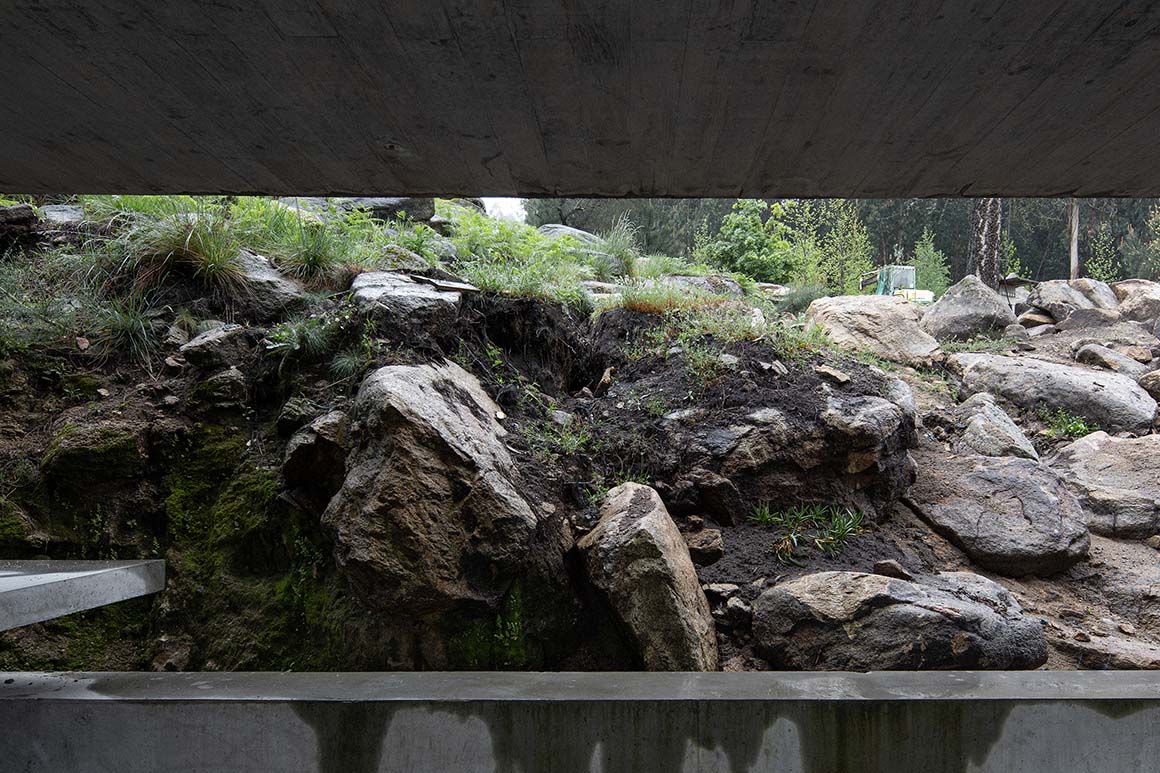
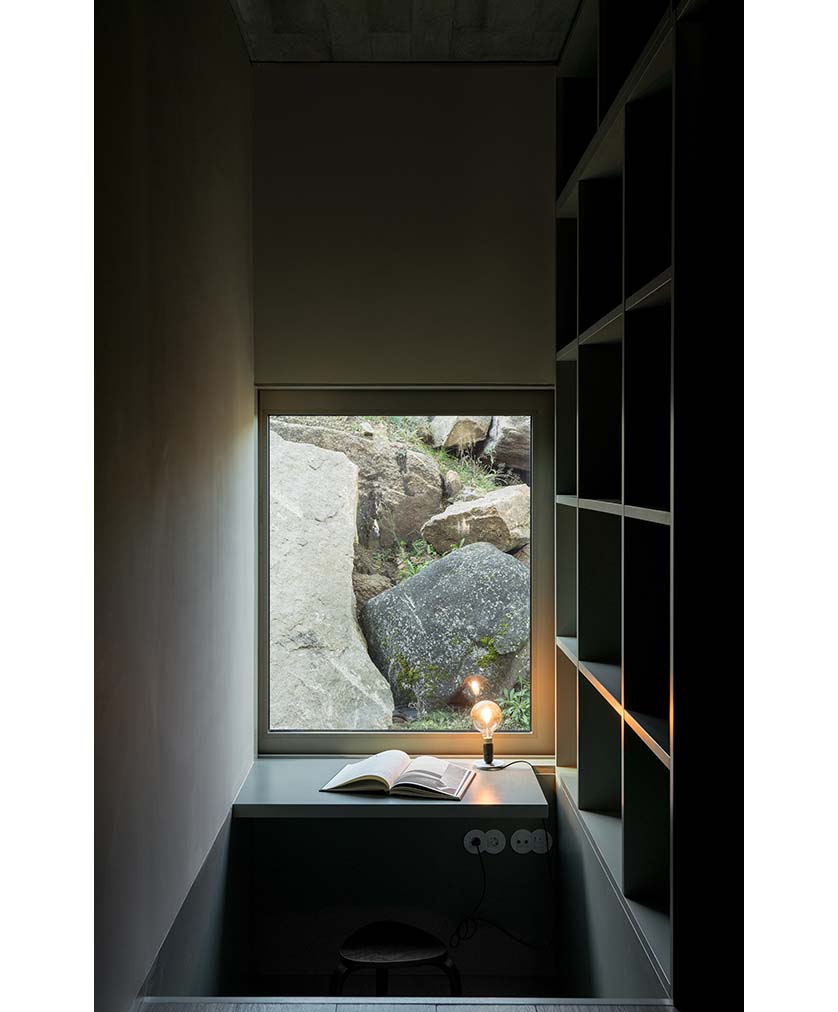

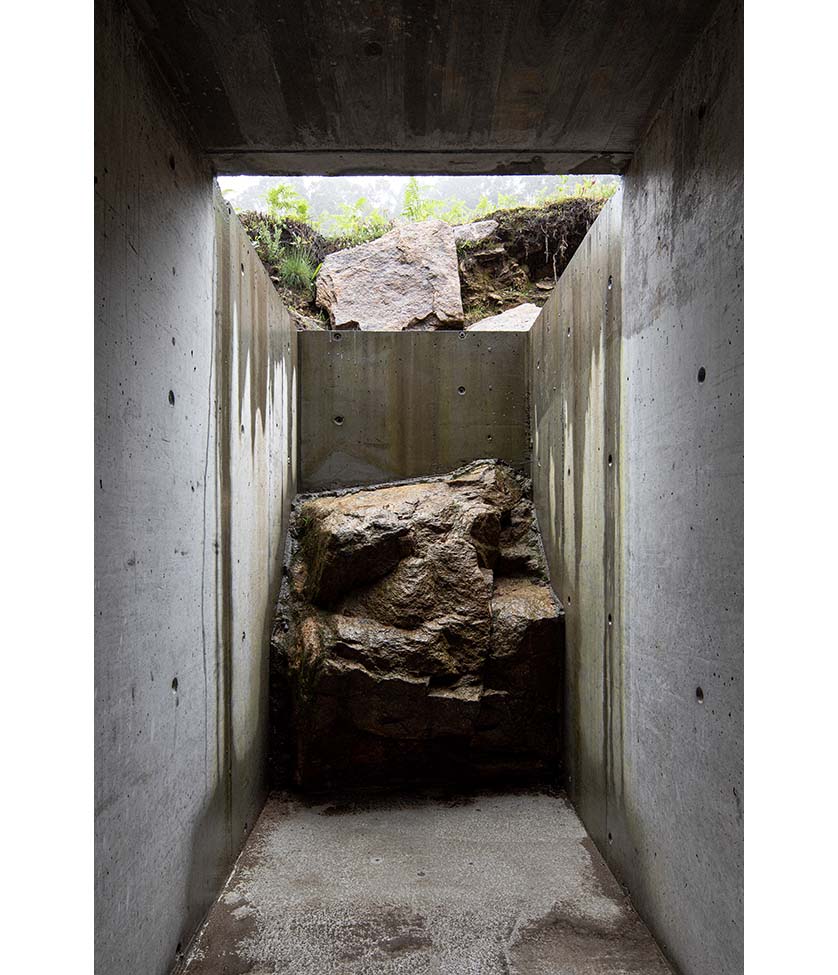
Project: Tâmega / Location: Favões, Marco de Canaveses, Portugal / Architects: Hugo Mendonça Ferreira + Nuno Melo Sousa / Collaborator: Paula San Nicólas / Structural engineer: Bruno Caetano / Contractor: A.S. Vieira / Bldg. area: 300m² / Completion: 2020 / Photograph: ©José Campos (courtesy of the architect); ©Tiago Casanova (courtesy of the architect)
