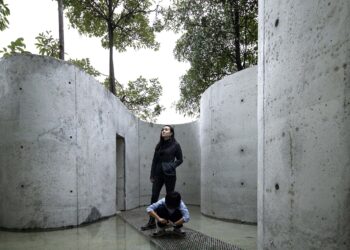A BIG interpretation of the Suzhou traditional chinese garden on the lake
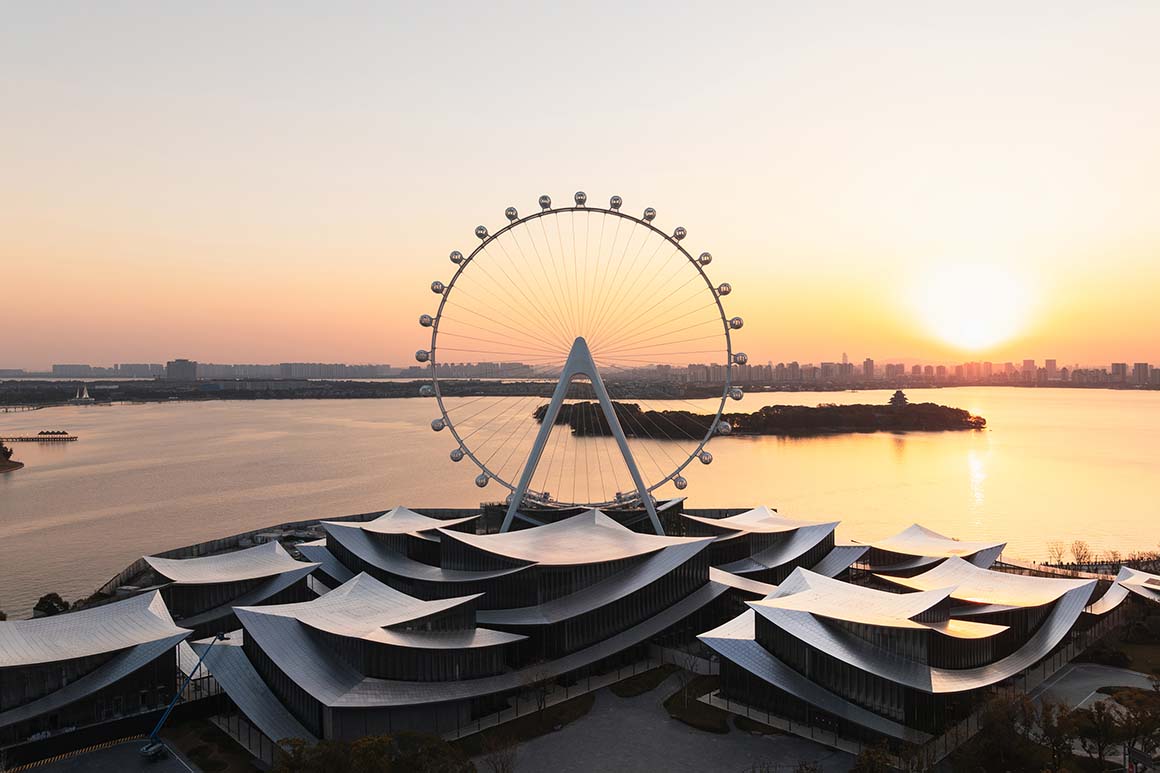

BIG’s Suzhou Museum of Contemporary Art(Suzhou MoCA) is set to open to the public with the preview exhibition Materialism. Spanning 60,000㎡, the museum organizes twelve pavilions beneath a single ribbon-like roof, expanding the Suzhou garden’s defining elements—lang (廊, the continuous covered walkway) and layered courtyards—into a contemporary spatial system. The gently undulating roofline recalls the silhouette of traditional tiled eaves, while the glass and warm-toned stainless-steel façades subtly reflect sky, water, and garden views, blurring the boundary between architecture and nature. Bridges and tunnels above and below ground link the pavilions, enabling flexible circulation routes that guide visitors through a sequence of gardens and courtyards where art, nature, and the city interweave. When visitors arrive at the museum, they pass through a spacious plaza in front of the visitor center, then either move directly indoors or explore the outdoor areas along the promenade leading to Jinji Lake. From the Suzhou Ferris Wheel, they can take in views where the lake and the architecture meet.
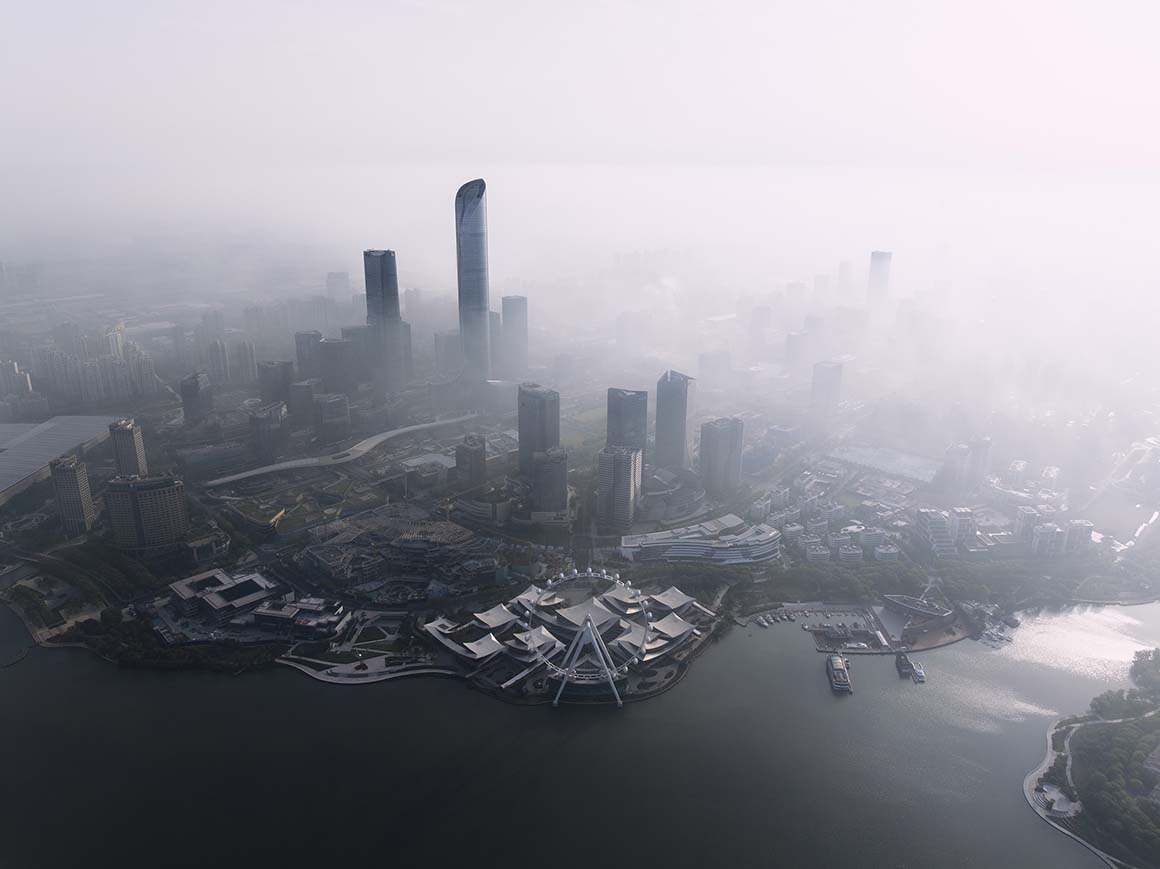
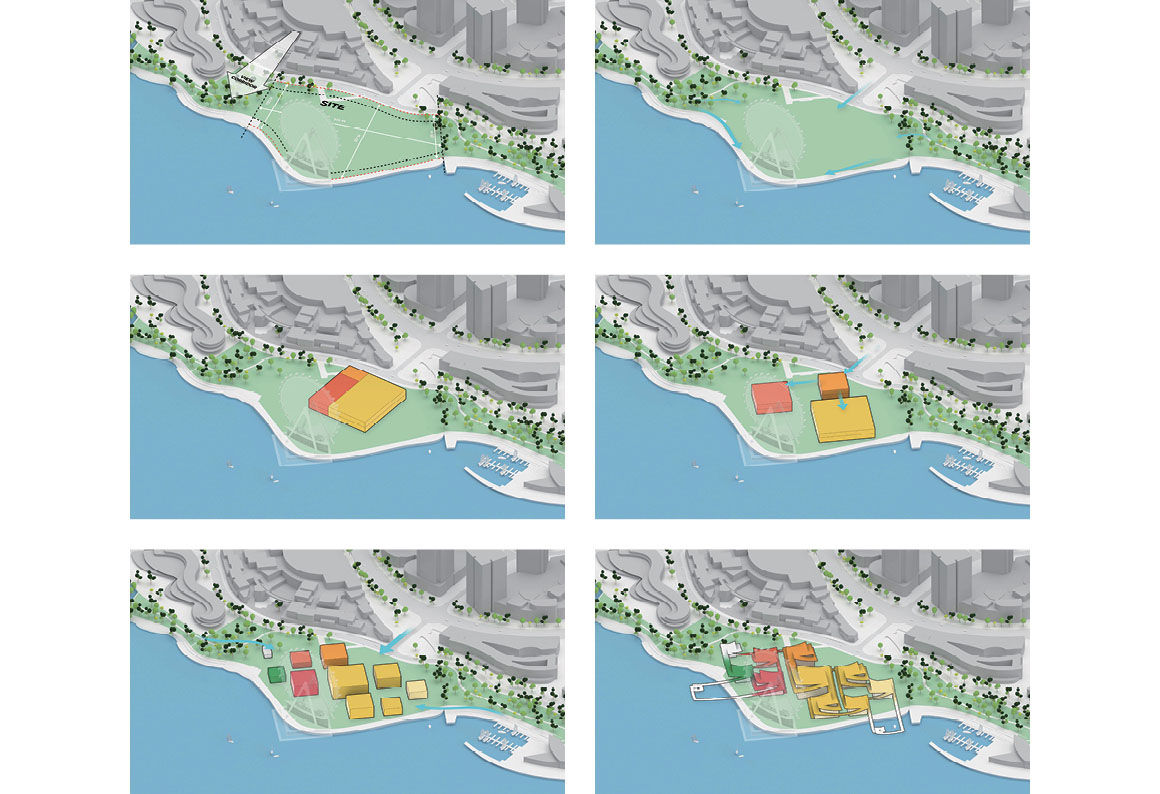
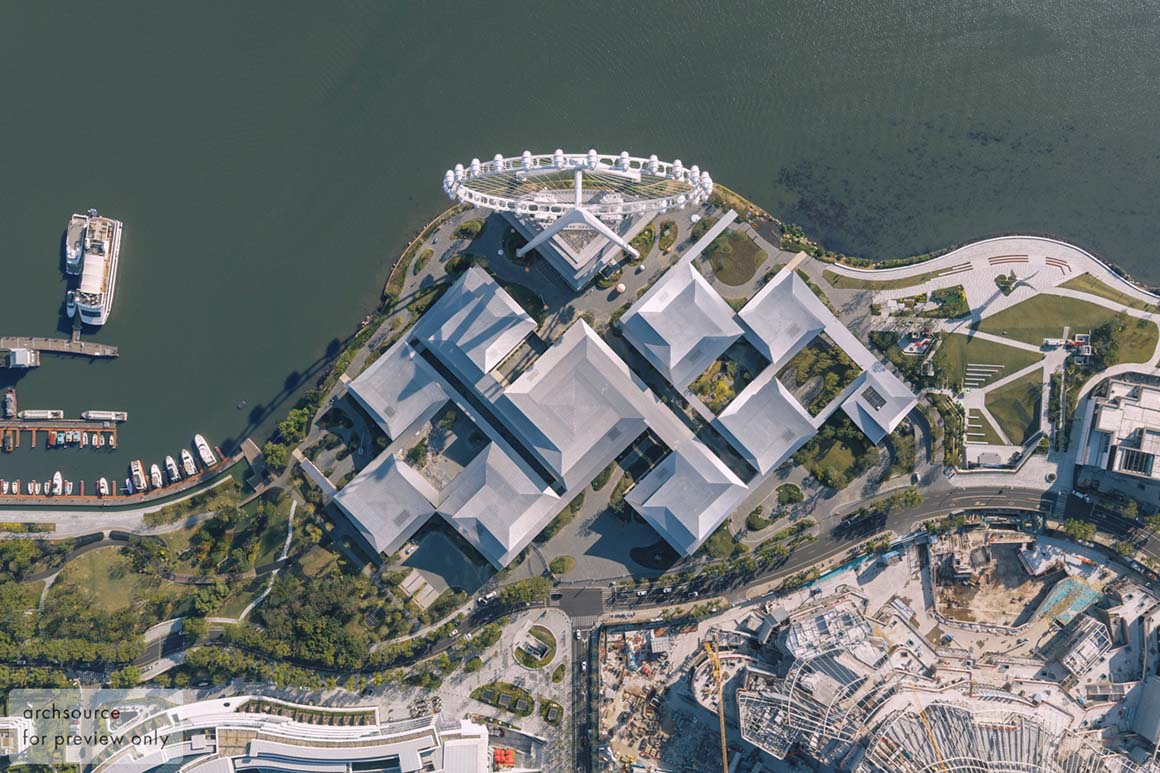
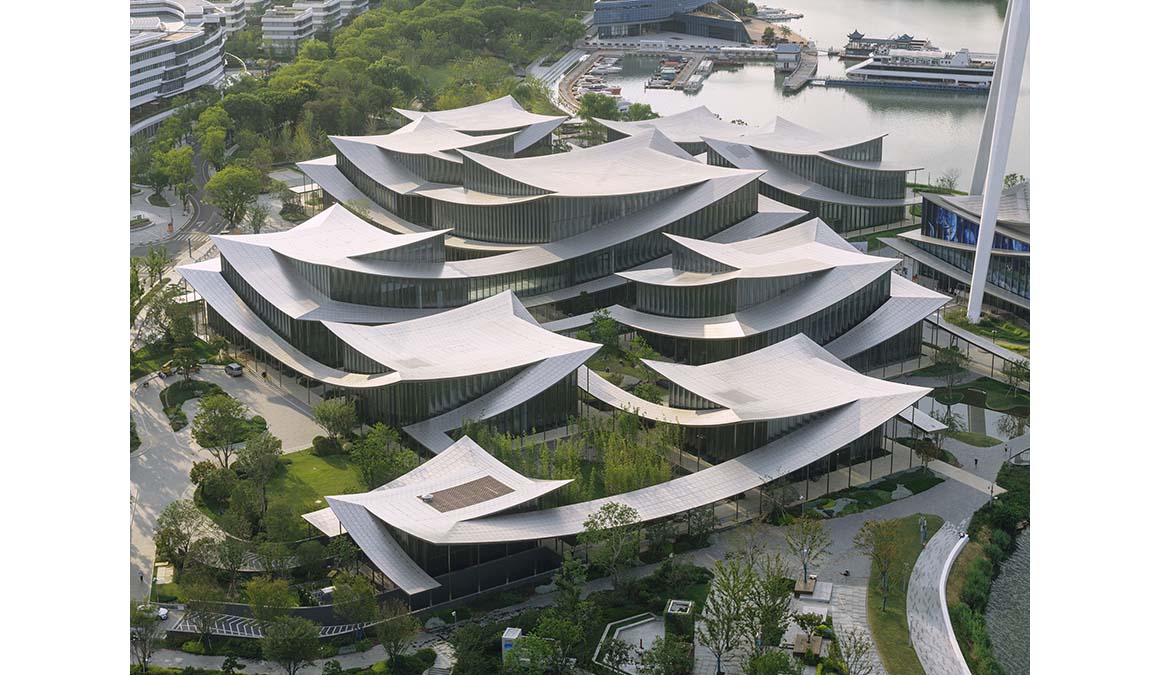
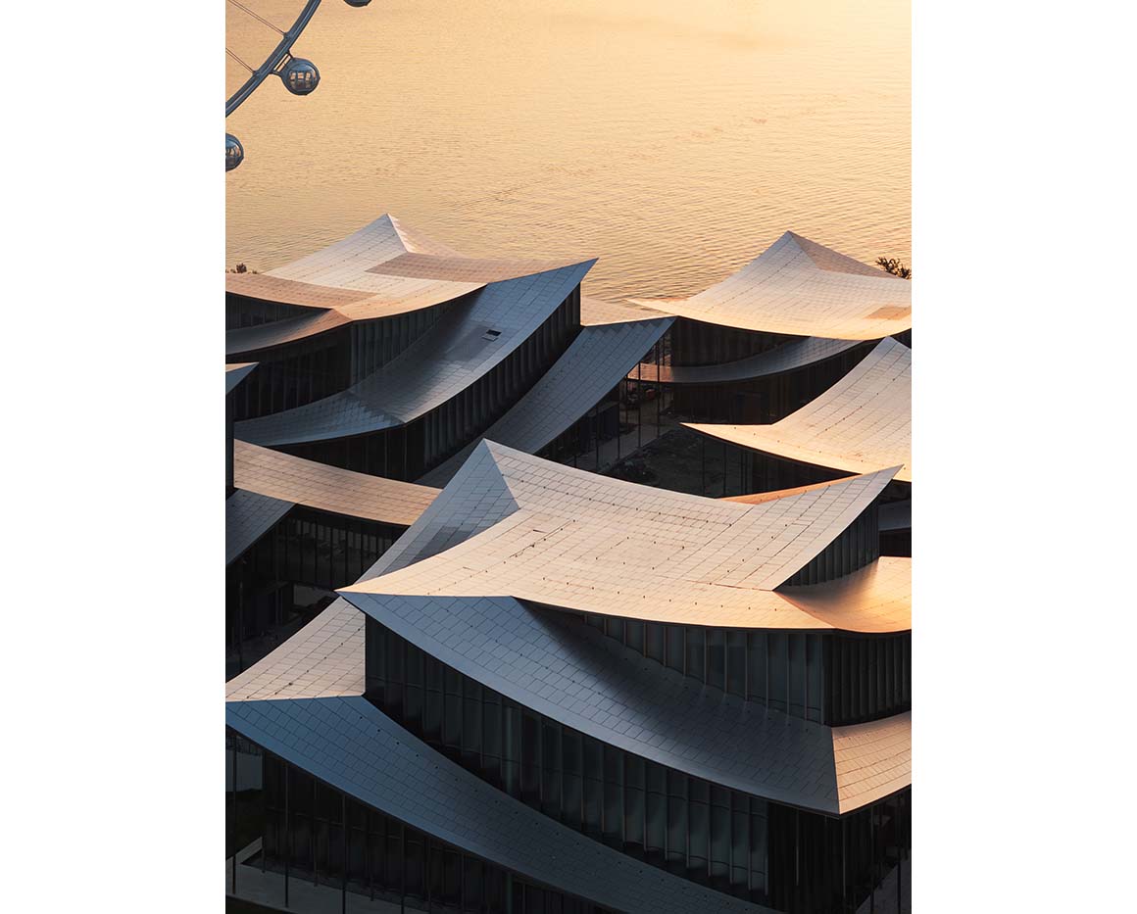
Inside, clerestories and skylights bring in natural light that shifts the atmosphere of the galleries throughout the day. Alongside the four primary exhibition pavilions, the museum houses a grand entrance hall, a theater, a multipurpose space, and a restaurant. Landscaped areas along Jinji Lake transition from hardscape to greenery and then to aquatic planting, creating a public waterfront promenade that seamlessly connects the museum with the lake and its urban surroundings. Designed to achieve China’s GBEL 2-Star Green Building rating, the project incorporates passive shading, natural ventilation, and locally sourced materials.
The preview exhibition Materialism expands on a curatorial framework developed by Bjarke Ingels during his year as guest editor at Domus, where each issue centered on a single material. The exhibition examines how stone, earth, concrete, metal, glass, wood, textiles, plastics, vegetation, and recycled materials have shaped BIG’s work. Large-scale models and material samples from twenty projects—including the Copenhagen office, the Danish National Maritime Museum, The Plus, and Google Bay View—invite visitors to experience the tactile and spatial qualities of BIG’s architecture. Seating and wall texts made from the materials featured in each section further deepen this sensory encounter.
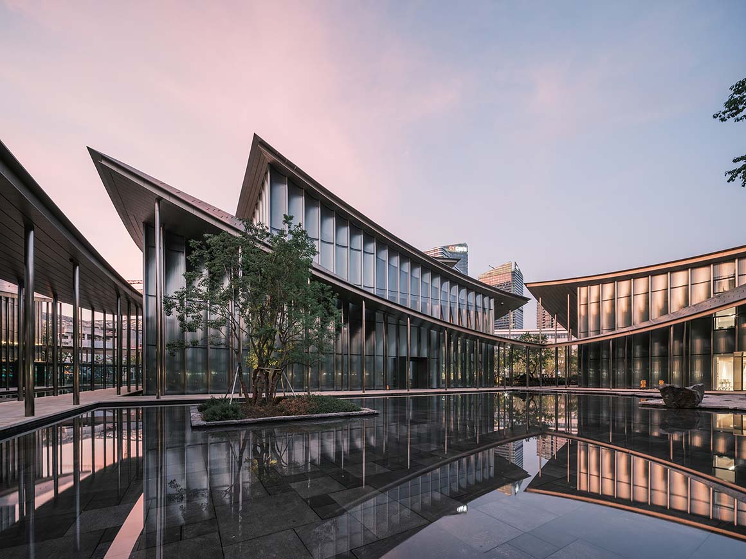
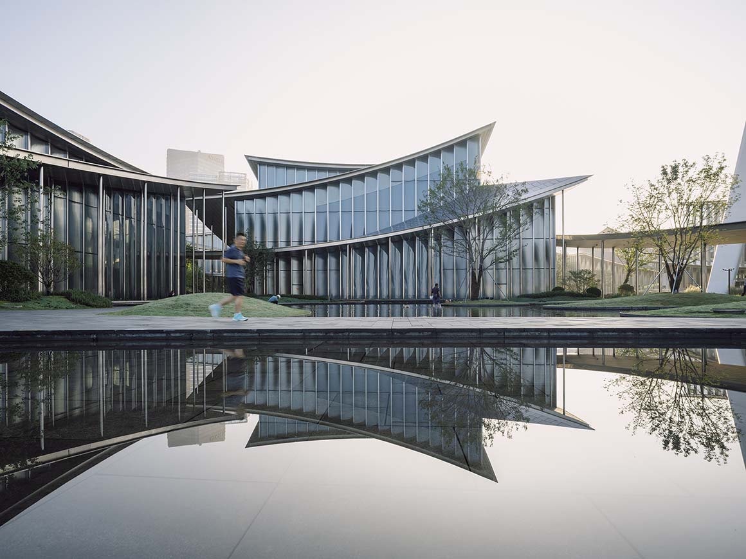
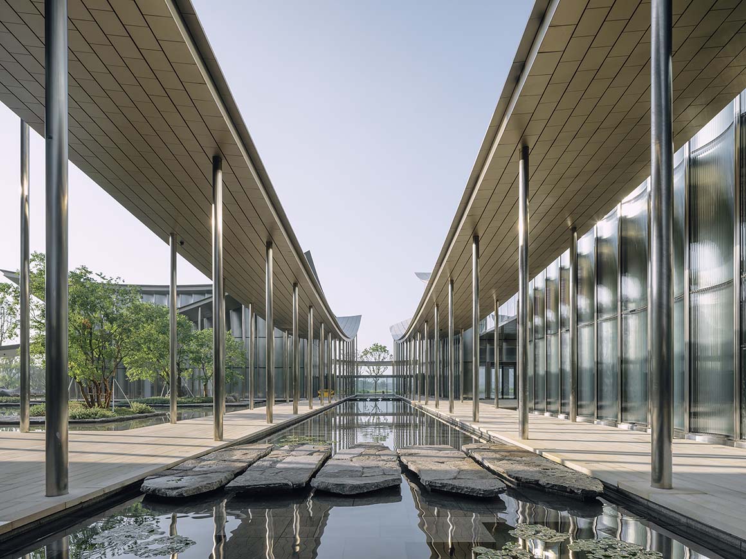
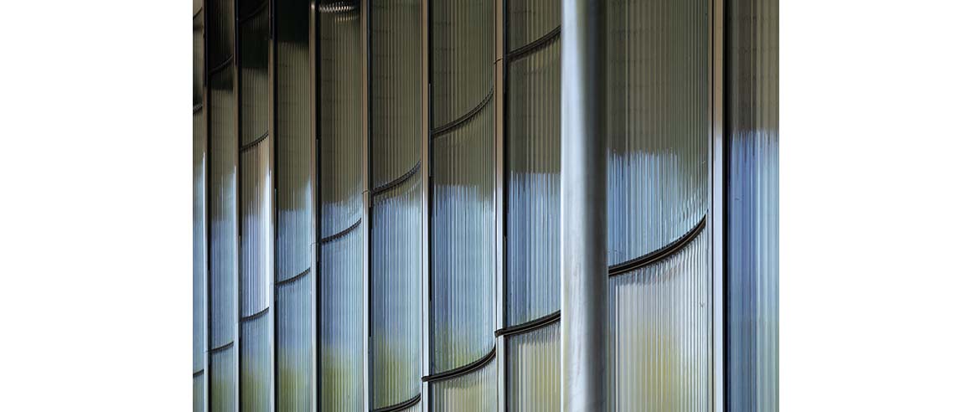
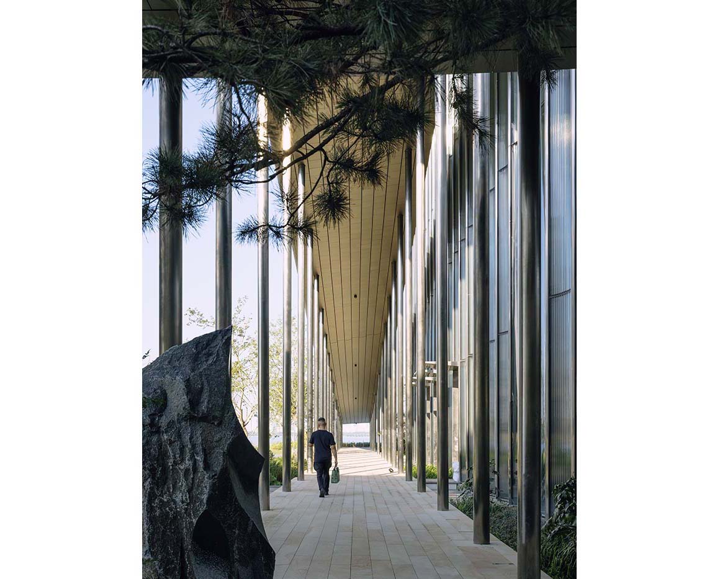
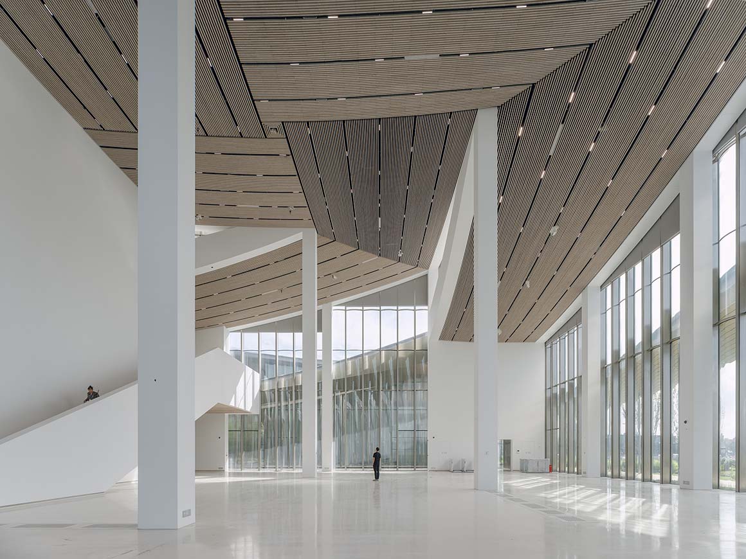
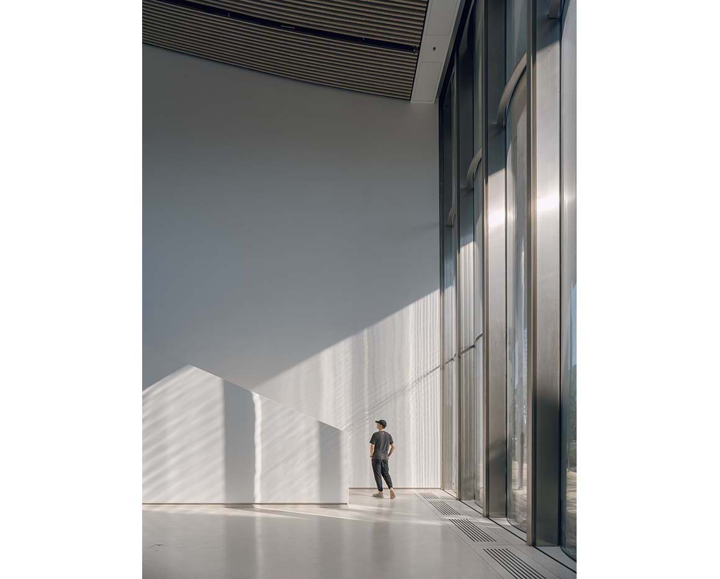
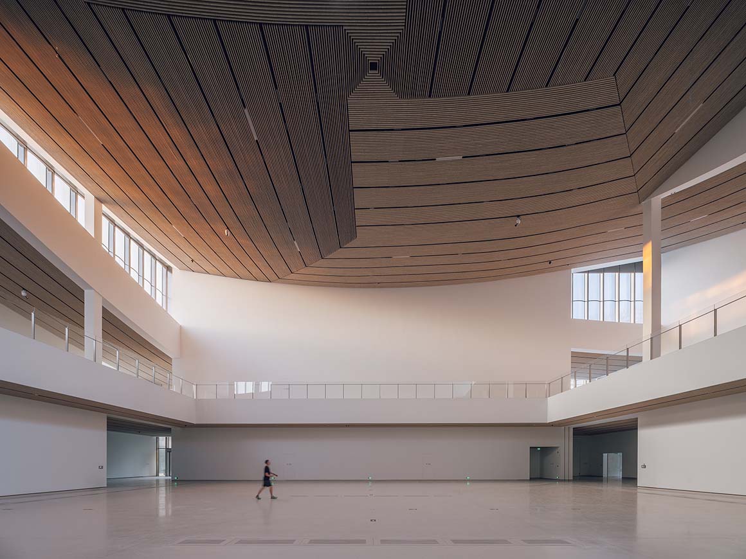
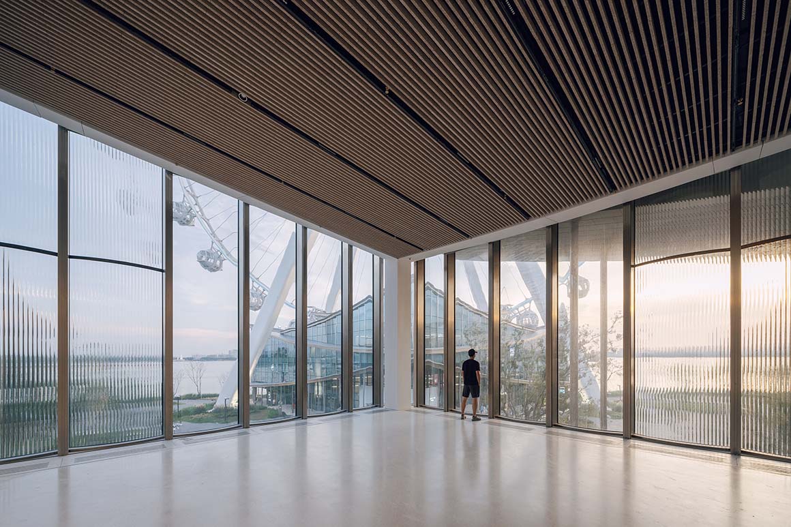
Joining BIG’s portfolio of cultural projects—including The Twist in Norway, the Audemars Piguet Musée Atelier in Switzerland, and the LEGO House in Denmark—Suzhou MoCA signals the arrival of a new cultural platform that merges the local identity of Suzhou with BIG’s material-driven approach. Two additional pavilions will be built over the lake and linked to the main complex by covered walkways, expanding the museum’s waterfront experience. With flexible circulation and adaptable exhibition spaces, the project lays the groundwork for future international art and design programs. With this museum, BIG proposes a new typology: a “garden-like museum” rooted in landscape, materiality, and experiential continuity.
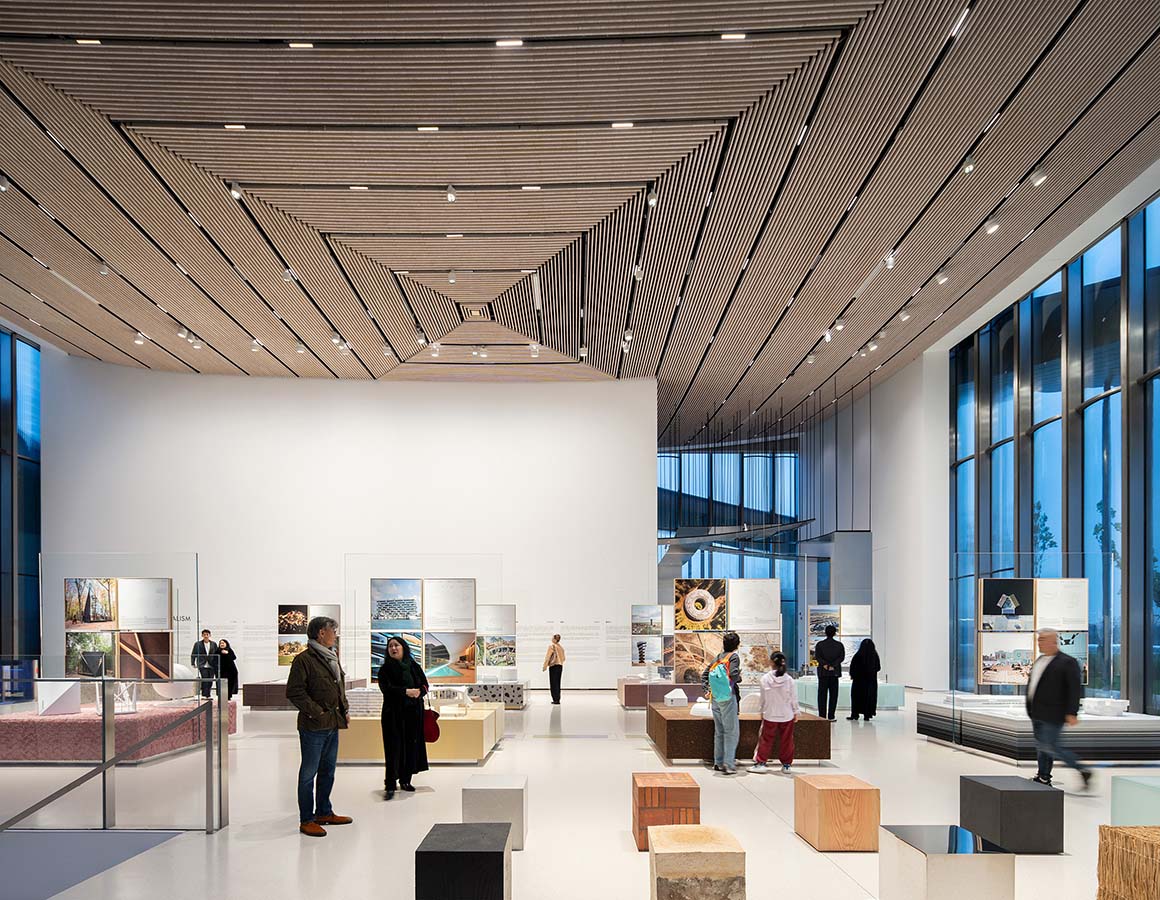
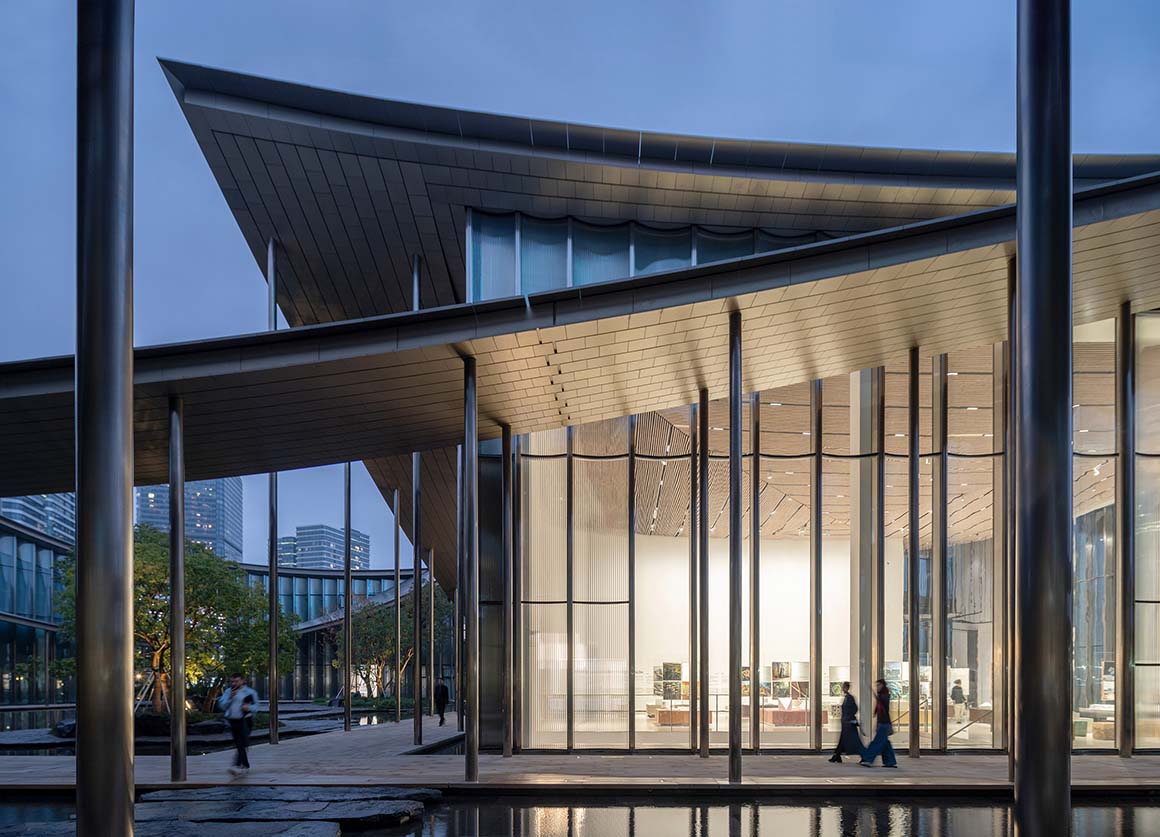
Project: Suzhou Museum of Contemporary Art / Location: Suzhou, Jiangsu, China / Architect: BIG-Bjarke Ingels Group / Partners-in-Charge: Bjarke Ingels, Catherine Huang / Project management: Molly Hsiao Rou Huang / Project architect: Tyrone Cobcroft, Kekoa Charlot, Tseng-Hsuan Wei / Design lead: Matteo Pavanello / Project team: Aileen Koh, Amanda Lima Soares Da Cuncha, Arda Özker Cincin, Athena Morella, Chih-Han Chen, Christian Vang Madsen, Cris Guoyu Liu, Desislava Georgieva, Eddie Can, Eric Wen Tung Li, Federico Martínez De Sola Monereo, Filip Fot, Filippo Cartapani, Finn Nørkjær, Haochen Yu, Huiyao Fu, Izabella Banas, Jakub Kulisa, Jan Magasanik, Jana Semaan, Jason Cheuk Hei Lee, Jiaqi Yang, Jiawen Huang, Julia Wilkosz, Jurica Pajic, Mathis Paul Gebauer, Megan Nhat Xuan Dang, Narisara Ladawal Schröder, Ole Elkjær-Larsen, Oliver Steen, Paula Domka, Pei Huang, Philip Kaefer, Phoebe Cowen, Riad Tabbara, Romain Thijsen, Shu Du, Sol Anaid Chaocon Levin, Tarek Shater, Todor Todorov Rusev, Tomasz Jakubowski, Xavier Thanki, Yanis Amasri Sierra, Yihan Liu, Yingying Guan, Zahra Khademi, Zhonghan Huang, Zuzana Faskova / Collaborators: ARTS Group Co., Ltd., Front Inc., Shanghai Shuishi Landscape Design Co.,Ltd, Rdesign International Lighting / Engineering: Andrea Hektor, Adele Scampoli, Alexander Gale Heiede, Andreas Bak, Bjarke Koch- Ørvad, Cristina Minguela, Ingrid Albina Oliva Lampa, Janis Bronka, Jens Max Jensen, Jesús Fernández Lindqvist, Jonathan Russell, Kannan Selvaraj, Konstantinos Koutsoupakis, Maria Capuozzo, Miles Treacy, Thomas Lejeune, Tim Christensen / Client: Suzhou Harmony Development Group Co. Ltd / Use: museum / Gross floor area: 60,000m2 / Completion: 2025 / Photograph: ©Ye Jianyuan (courtesy of the architect), ©StudioSZ Photo / Justin Szeremeta (courtesy of the architect)





























