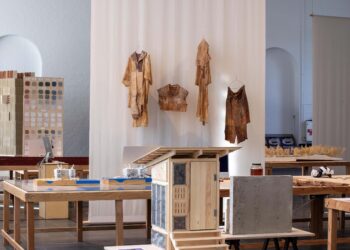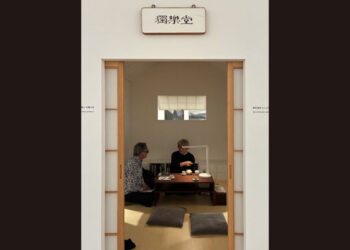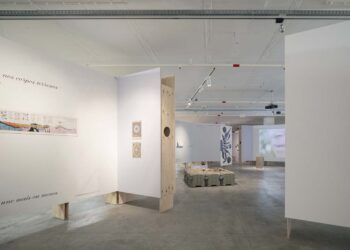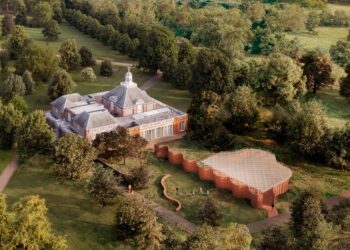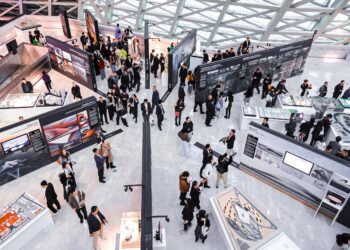Serpentine Pavilion 2021 designed by Counterspace

The 20th Serpentine Pavilion, designed by Johannesburg-based practice Counterspace, directed by Sumayya Vally, opened on 11 June 2021. A TIME100 Next List honouree, Vally is the youngest architect to have been commissioned for this annual architecture program.
Vally described the pavilion as “a puzzle of many different elements” informed by buildings used by migrant groups across London. “I became really interested in places with a history significant to migration – small spaces that birthed community and that have held forms of cultural production over time,” she explained.

The Pavilion’s design is based on past and present places of meeting, organising and belonging across several London neighbourhoods significant to diasporic and cross-cultural communities, including Brixton, Hoxton, Tower Hamlets, Edgware Road, Barking and Dagenham and Peckham, among others. Responding to the historical erasure and scarcity of informal community spaces across the city, the Pavilion references and pays homage to existing and erased places that have held communities over time and continue to do so today. Among them are: some of the first mosques built in the city, such as Fazl Mosque and East London Mosque, cooperative bookshops including Centerprise, Hackney; entertainment and cultural sites including The Four Aces Club on Dalston Lane, The Mangrove restaurant and the Notting Hill Carnival.


Along with the main pavilion in central London, four fragments of the Pavilion have been constructed across the city to extend the reach of the project: one of the first Black publishers and booksellers in the UK New Beacon Books in Finsbury Park, a multi-purpose venue and community centre. The Tabernacle in Notting Hill, arts centre the Albany in Deptford and the new Becontree Forever Arts and Culture Hub at Valence Library in Barking and Dagenham. These Fragments support the everyday operations of these organisations while enabling and honouring gatherings of local communities that they have supported for years. A gesture of decentralising architecture to include a multitude of voices, the Fragments extend out into the city the principals on which the Pavilion was designed.




Abstracted elements of each of these buildings and many structures that have been demolished were combined to form the pavilion’s columns and inbuilt furniture.
The Pavilion was built from reclaimed steel frames wrapped in plywood timber that were largely covered with pink and grey micro-cement, with several black stained cork panels. The varying textures, hues of pink and brown are drawn directly from the architecture of London and reference changes in quality of light.
Sumayya Vally said: “My practice, and this Pavilion, is centred around amplifying and collaborating with multiple and diverse voices from many different histories; with an interest in themes of identity, community, belonging and gathering. The past year has drawn these themes sharply into focus and has allowed me the space to reflect on the incredible generosity of the communities that have been integral to this Pavilion.





























