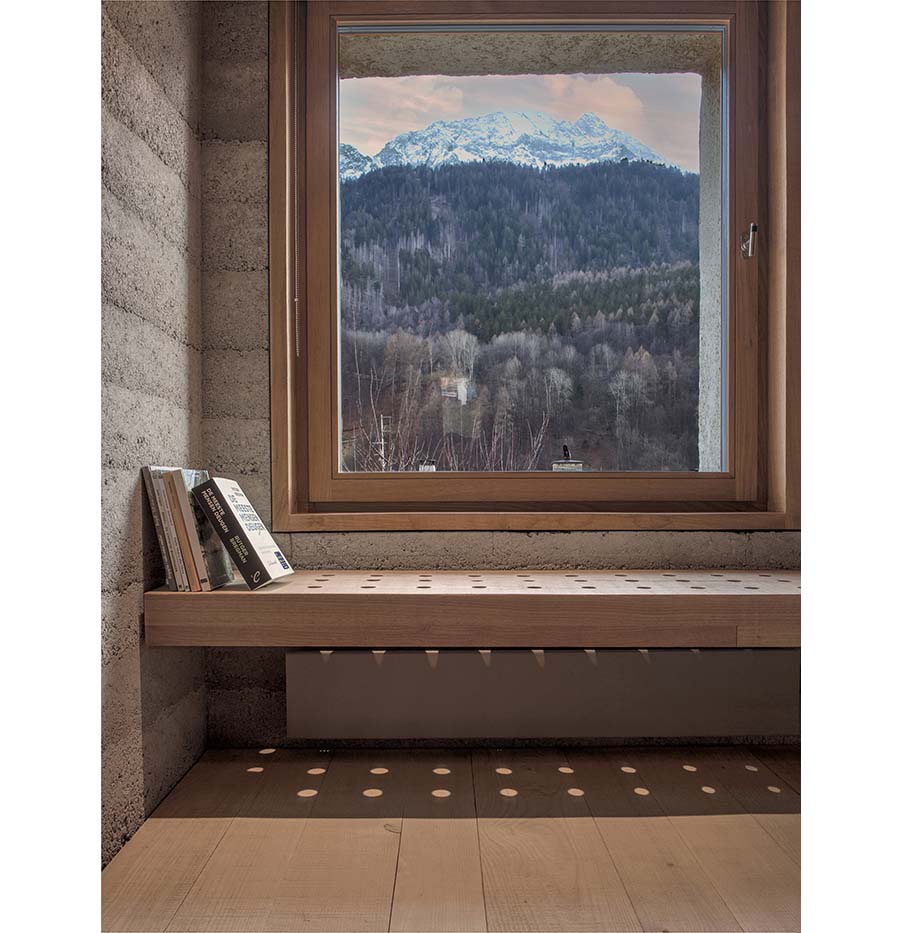Traditional craftsmanship with modern flair
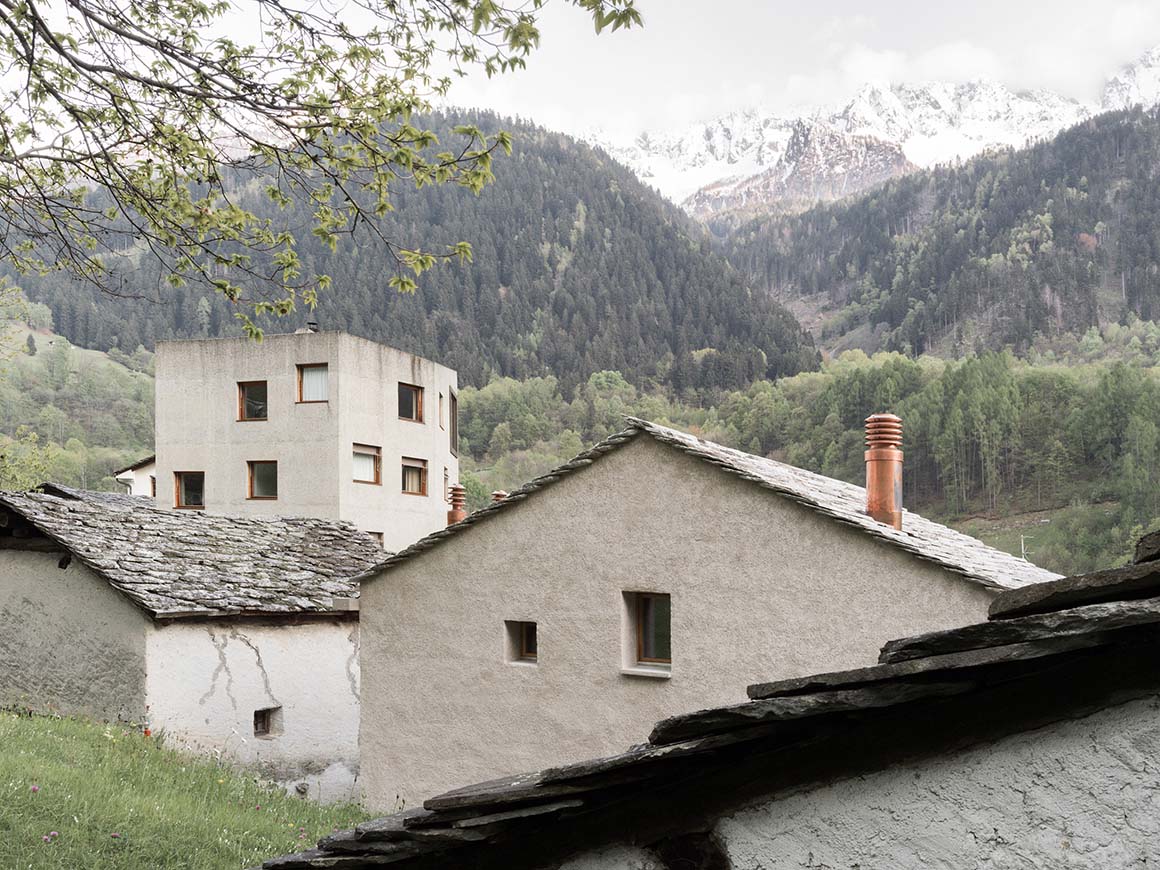
Castasegna is a scenic village situated at an elevation of 686 meters in the border region between Switzerland and Italy, mostly covered by forests. On the village’s main street is Villa Garbald, designed by architect Gottfried Semper between 1863 and 1864. It is used as a seminar since 2004 when the six-story Riccolo is built by Miller & MarantaNext to it. The Riccolo contains 10 rooms above a lecture hall for 25 people.
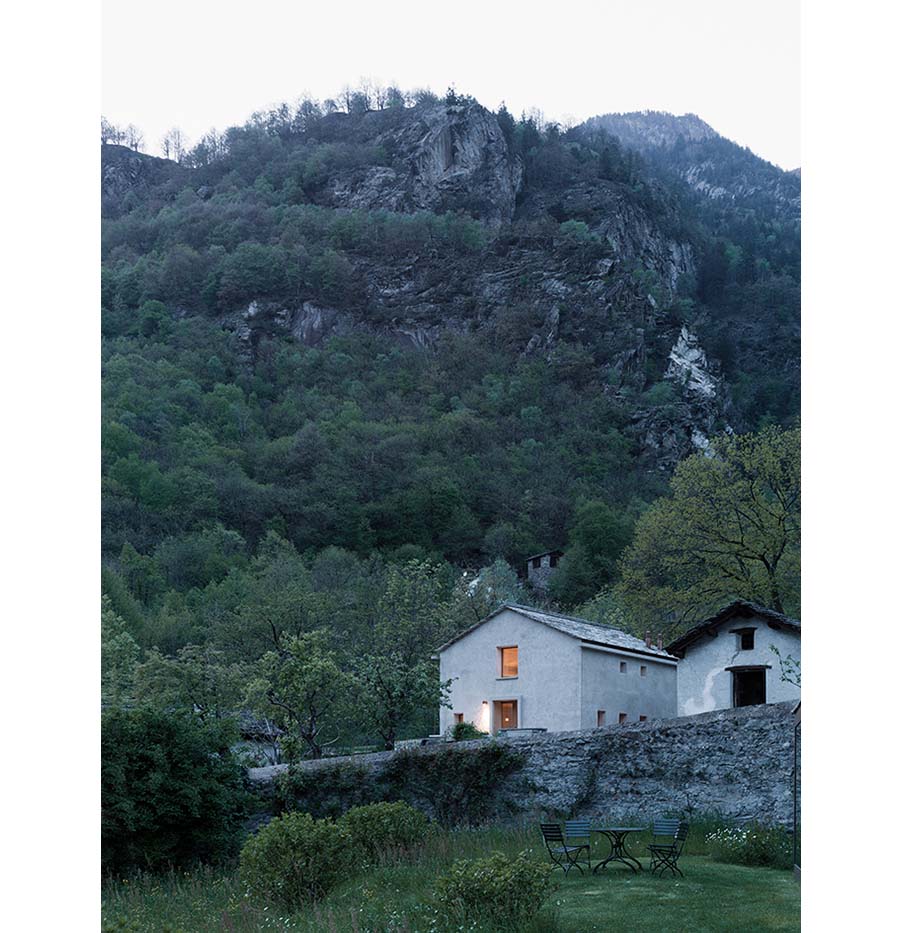

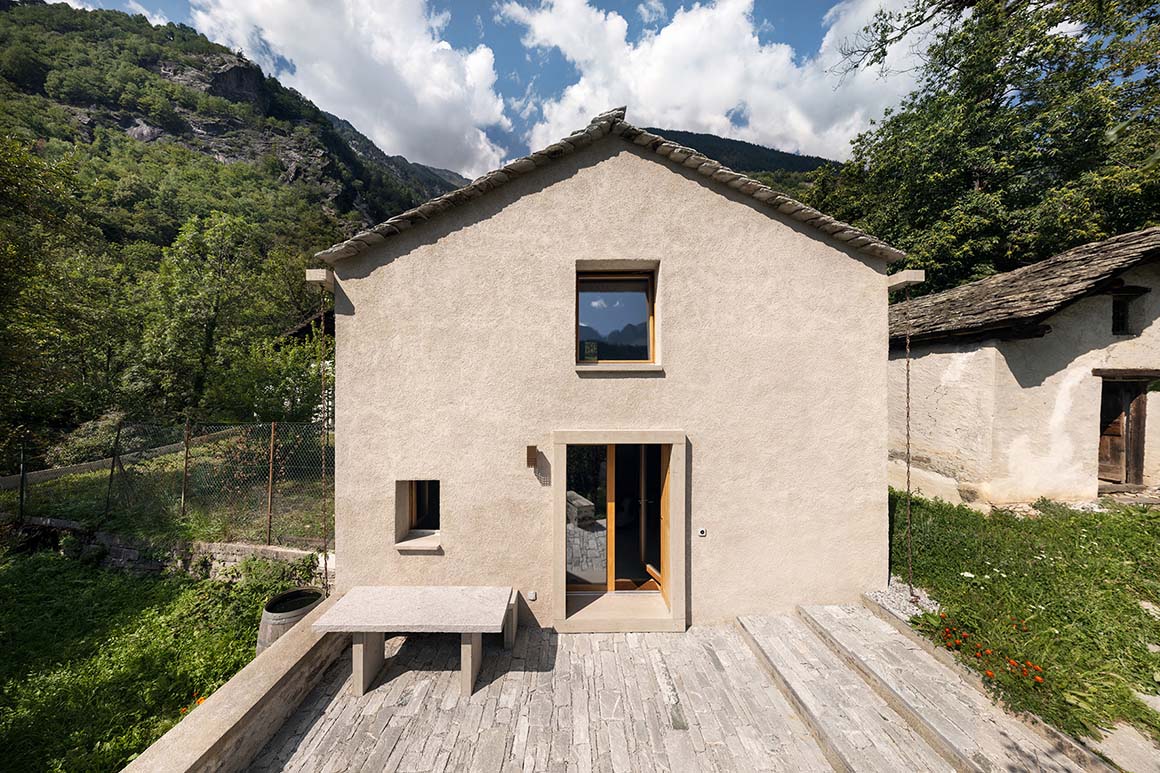
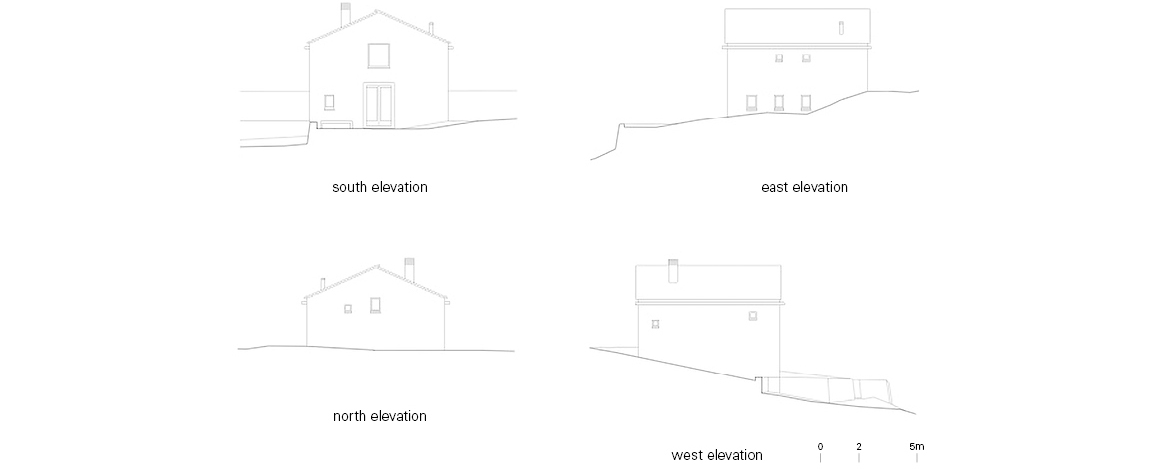
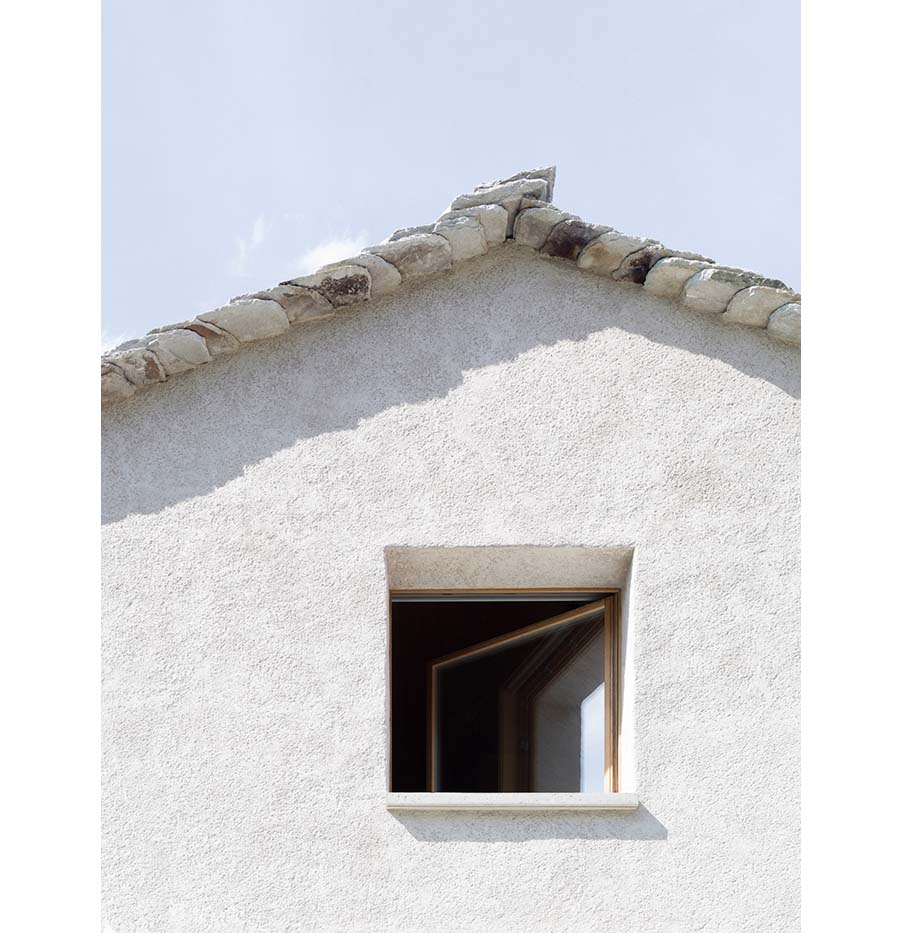
A farmhouse stands in the meadow behind Villa Garbald. The renovation of the existing building maintained its original form, height, and orientation, not only adhering to architectural regulations but also reflecting an intention to preserve the ambiance and context of the area. Additionally, it rigorously reinterprets the methods employed in current architectural practice and incorporates a somewhat modern sensibility.
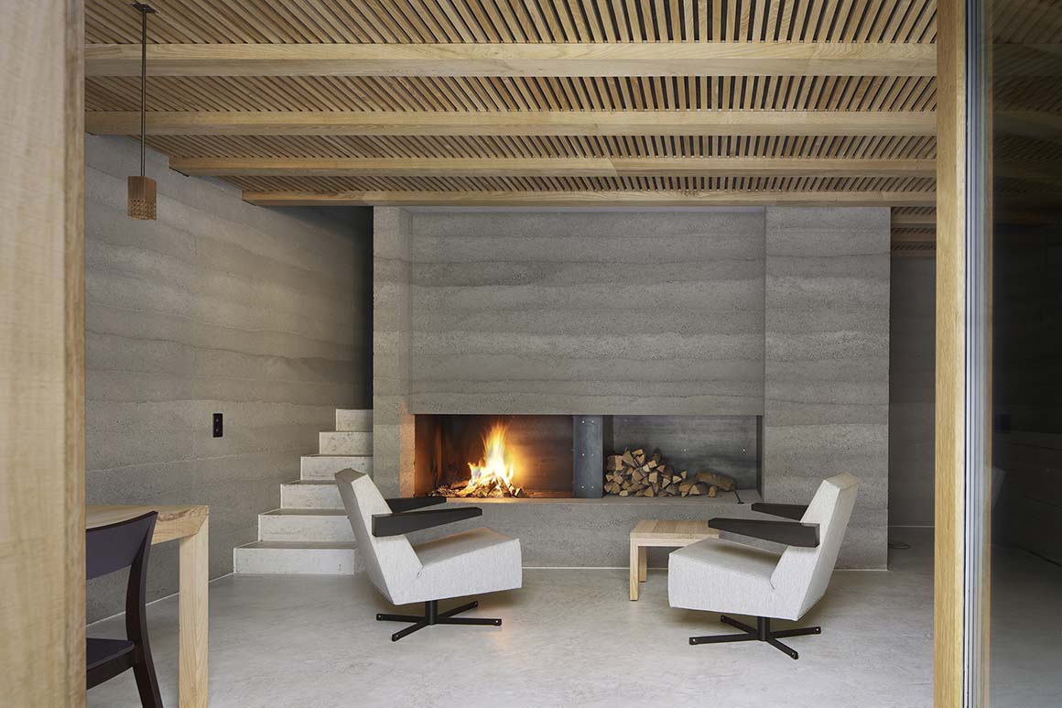
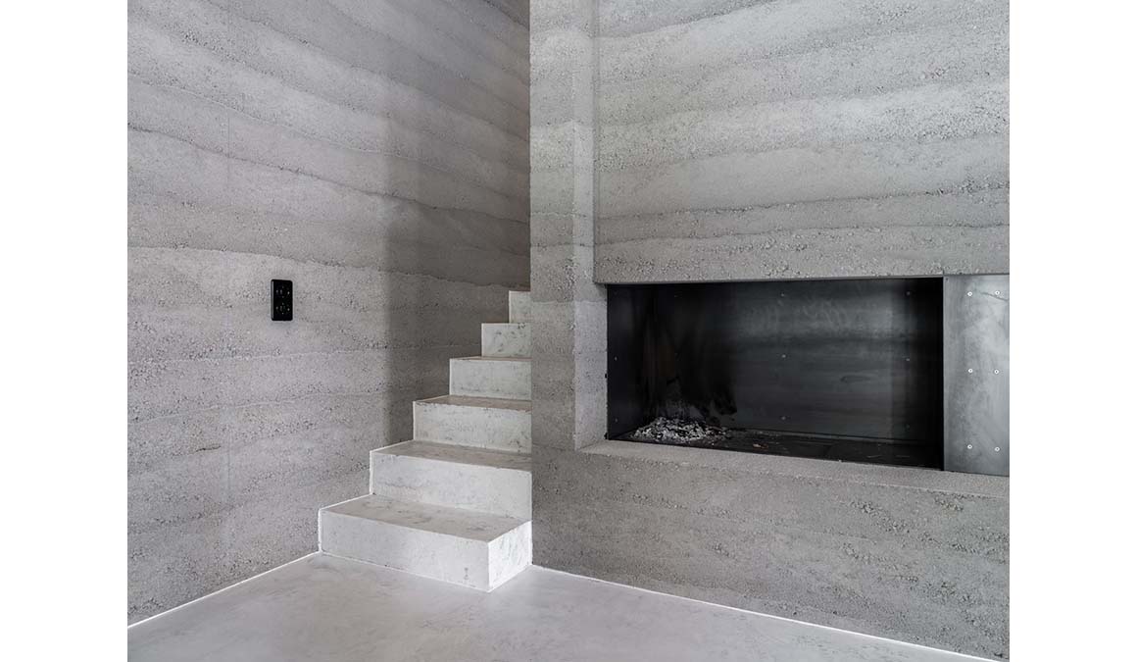

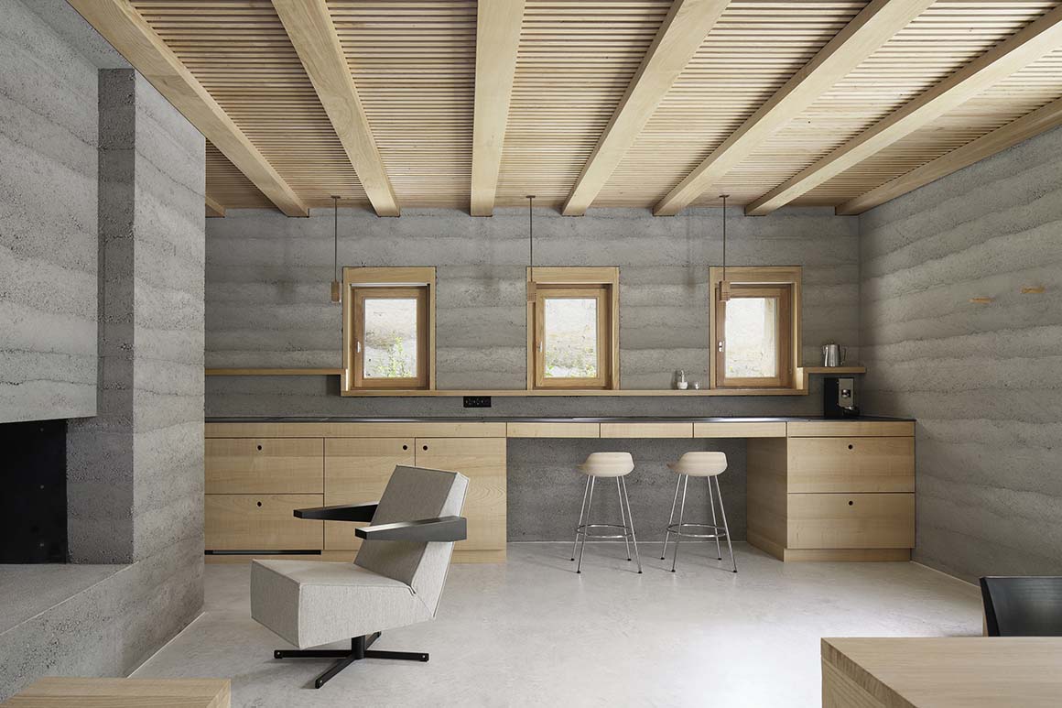

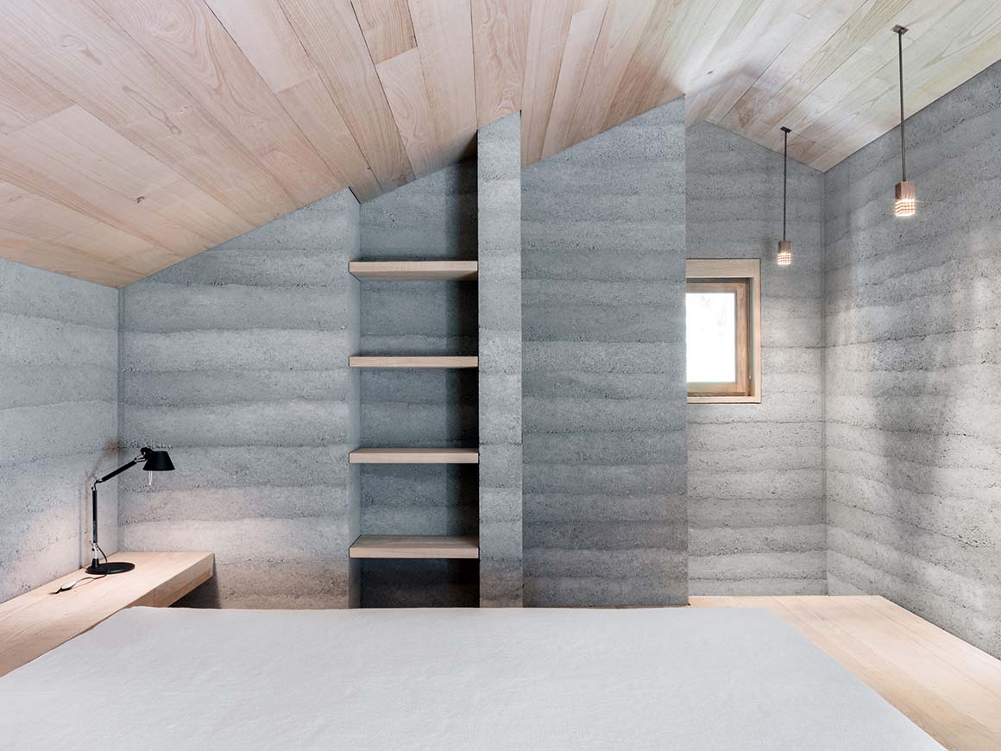
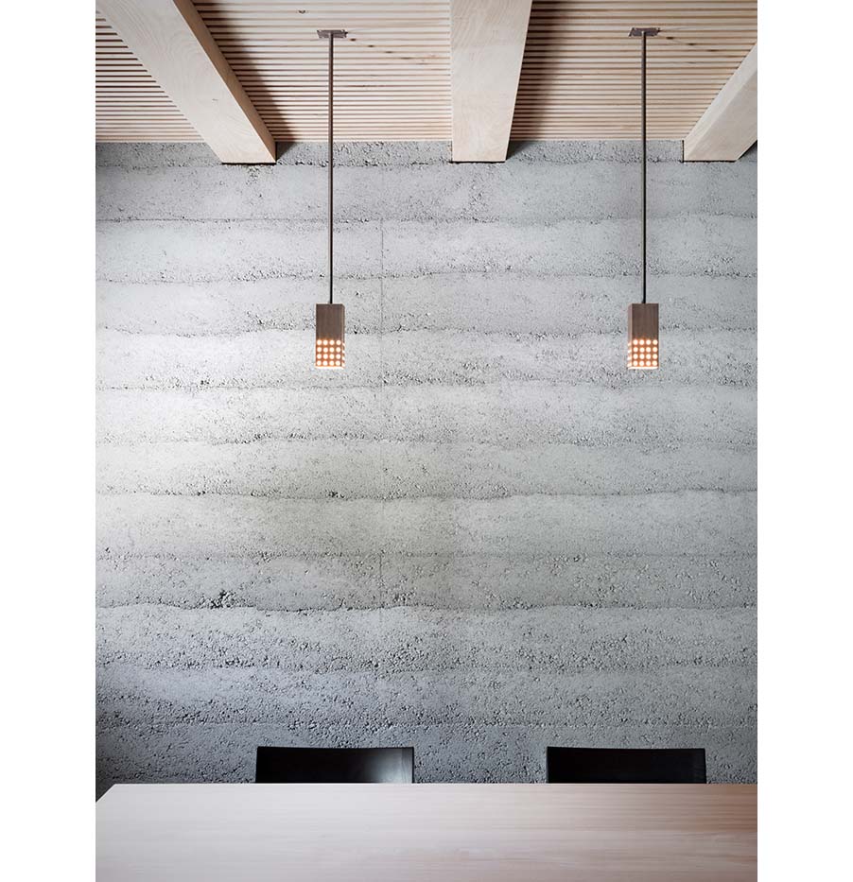
This is now a temporary accommodation for researchers. It compresses the necessary elements in terms of scale and function while infusing the design with the spirit of traditional craftsmanship in every aspect. From the rough exterior finish, tamped concrete walls, mortar-finished ground floor and stairs, chestnut wooden door and window frames, furniture and fixtures, industrial-style bronze lamps, and ceramic sinks made by local artists. All made by hand. As a result, the meticulous traces and harmonious blend of materials invested in the construction process gave rise to a space exuding emotion and sensitivity.
Project: Studio Cascina Garbald / Location: Castasegna, Switzerland / Architect: Ruinelli Architetti / Project team: Armando Ruinelli, Fernando Giovanoli, Anna Innocenti, Tamara Guerrazzi, Alessandro Curti / Site area: 102m² / Bldg. area: 50m² / Gross floor area: 100m² / Completion: 2019 / Photograph: ©Raymond Meier (courtesy of the architect); ©Marcello Mariana (courtesy of the architect); ©Ralph Feiner (courtesy of the architect); ©Pier Maulini (courtesy of the architect); ©Katalin Deer (courtesy of the architect)
