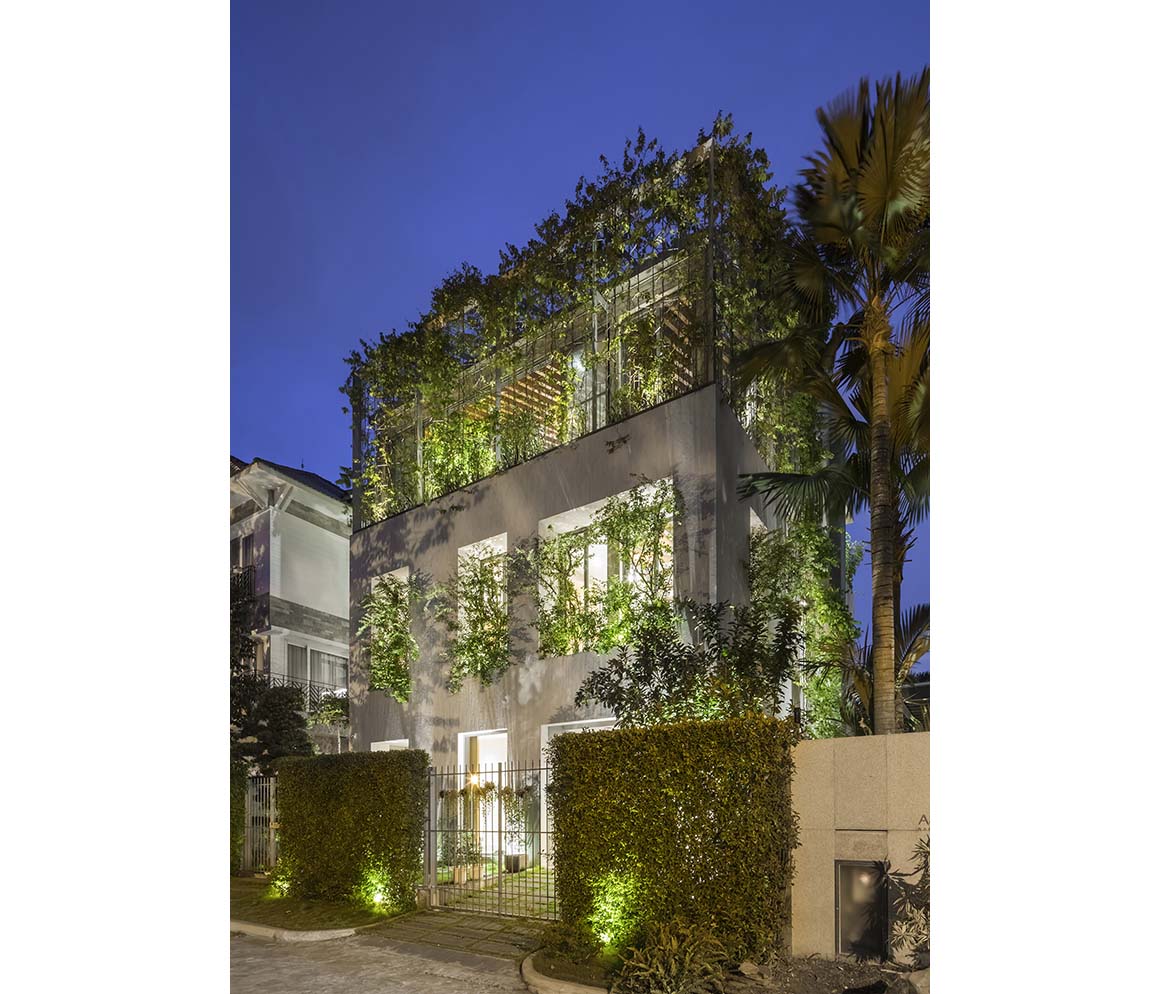Stepping Park House integrates the adjacent green in Ho Chi Minh City
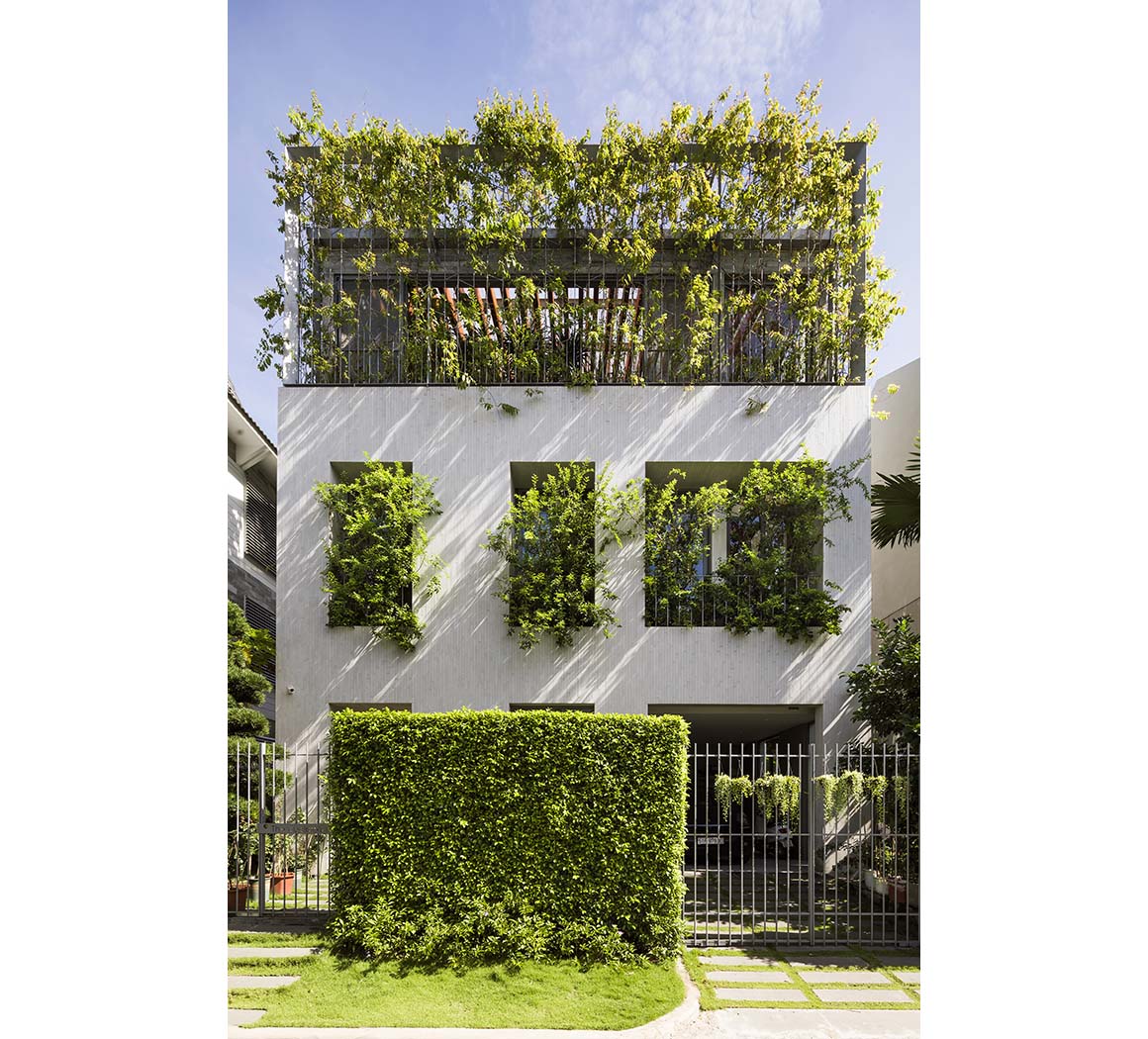
The site of Stepping Park House is located in a new residential area of Ho Chi Minh City with a park to its northern side. It is a rare opportunity to get a site in Ho Chi Minh City which is adjacent to a green public space; the architects therefore focused on designing a house which could become an extension to its environment – by integrating the green of the park into the interior space of the house.
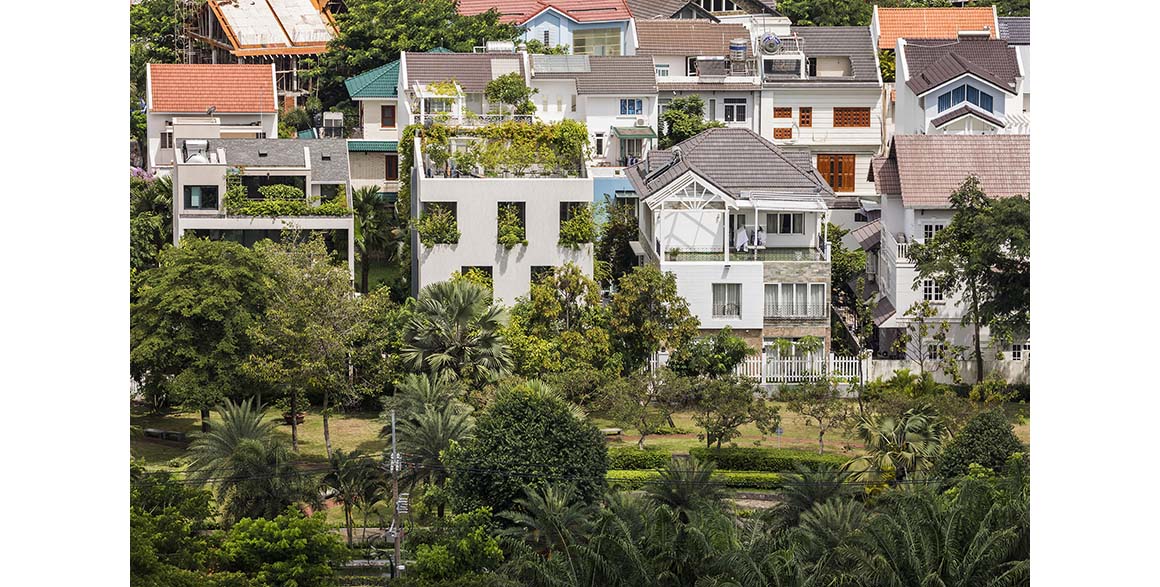
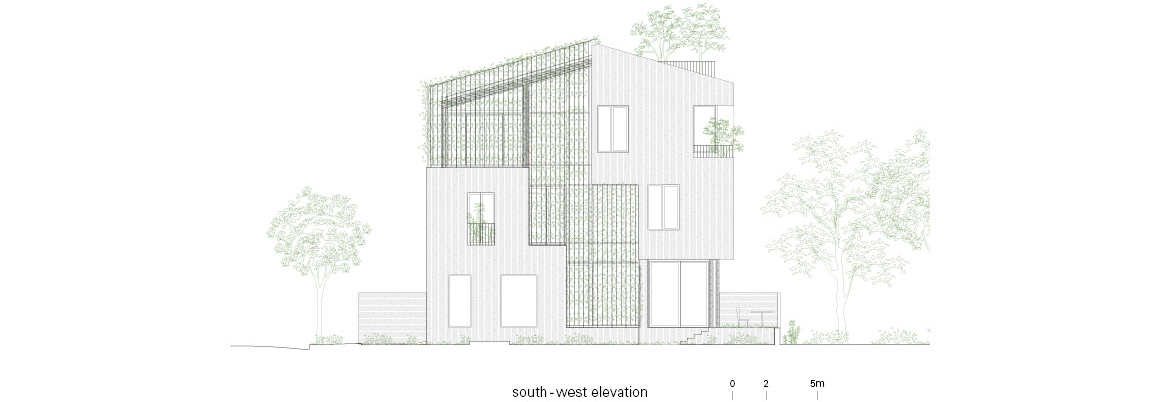
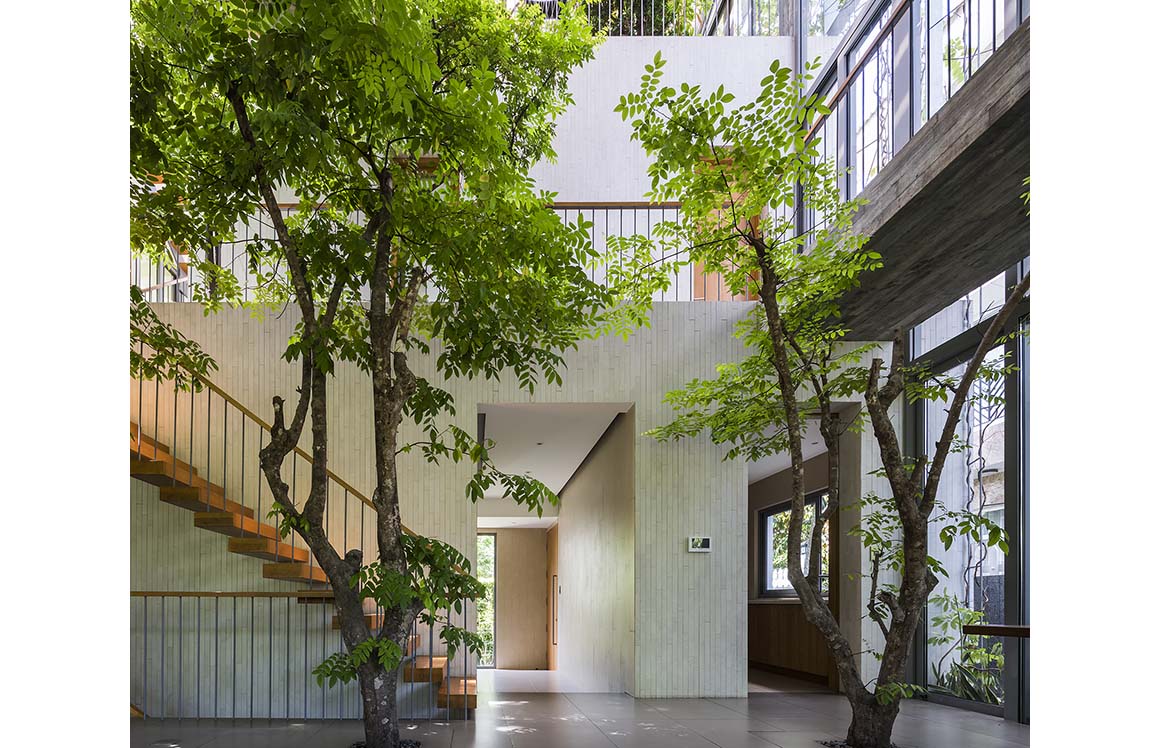
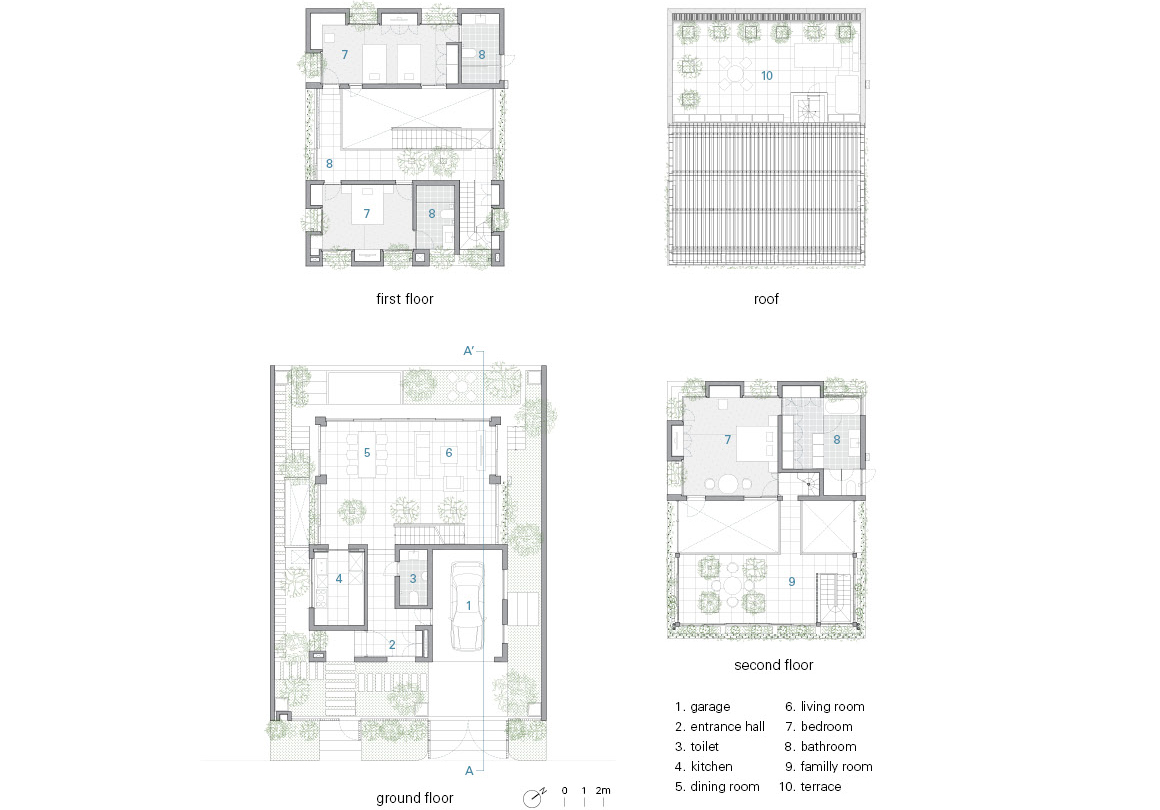
A large void was created by cutting the volume through three floors, in the diagonal direction of the section. On the ground floor, the void serves as living room, open to the park; on the top floor is a green-covered family room. The façade surrounding the void is planted with ivy. Louvres provide shade for the top floor. The void incorporates both circulation elements and natural elements like plants and trees, providing the private rooms with additional natural light. It gives a feeling, to all three floors of the building, of continuity with the park. The house aims to create an environment similar to a forest, albeit indoors. Unlike the home’s common spaces, private rooms such as bedrooms are placed within solid volumes. Trees, planted in front of the openings of these volumes, block direct sunlight, cool the wind and enliven the interior space with greenery.
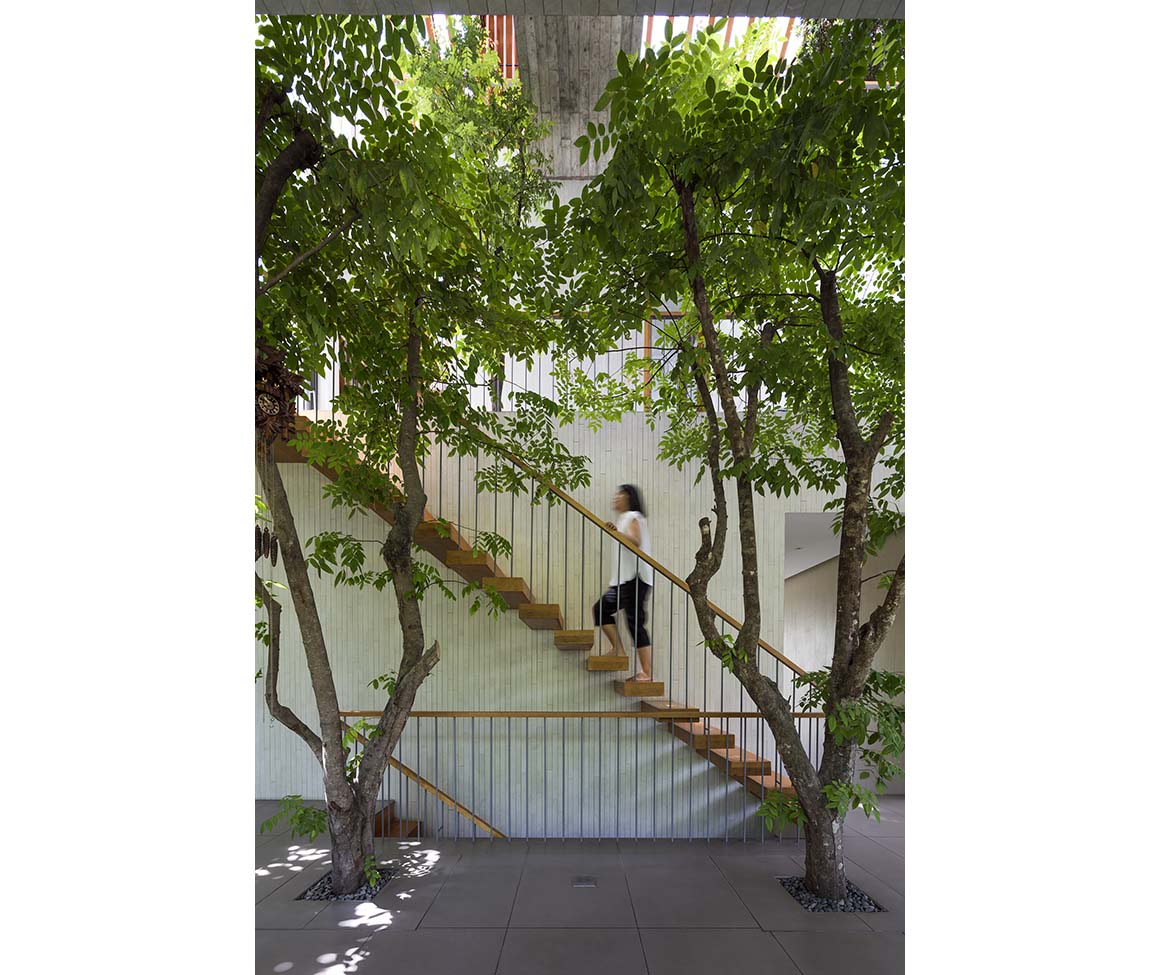
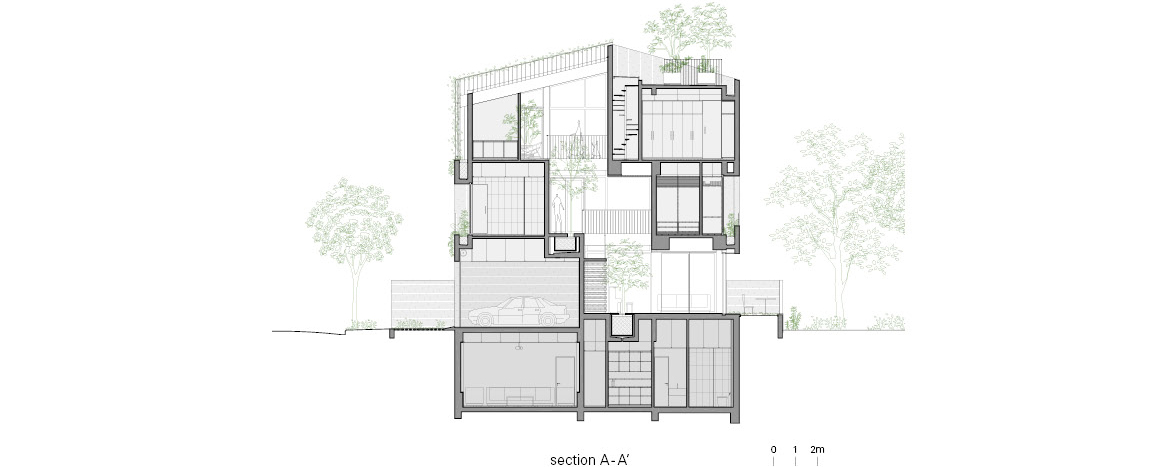
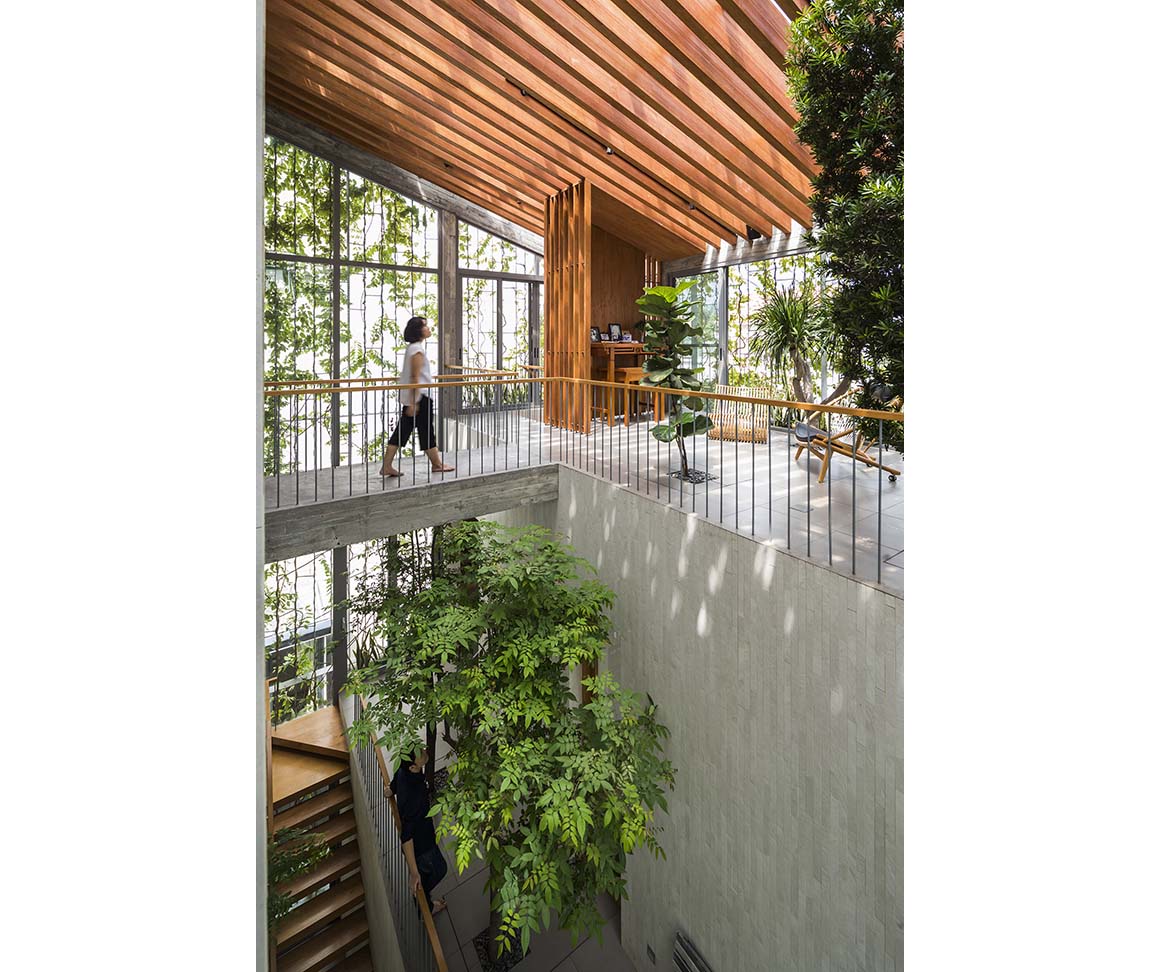
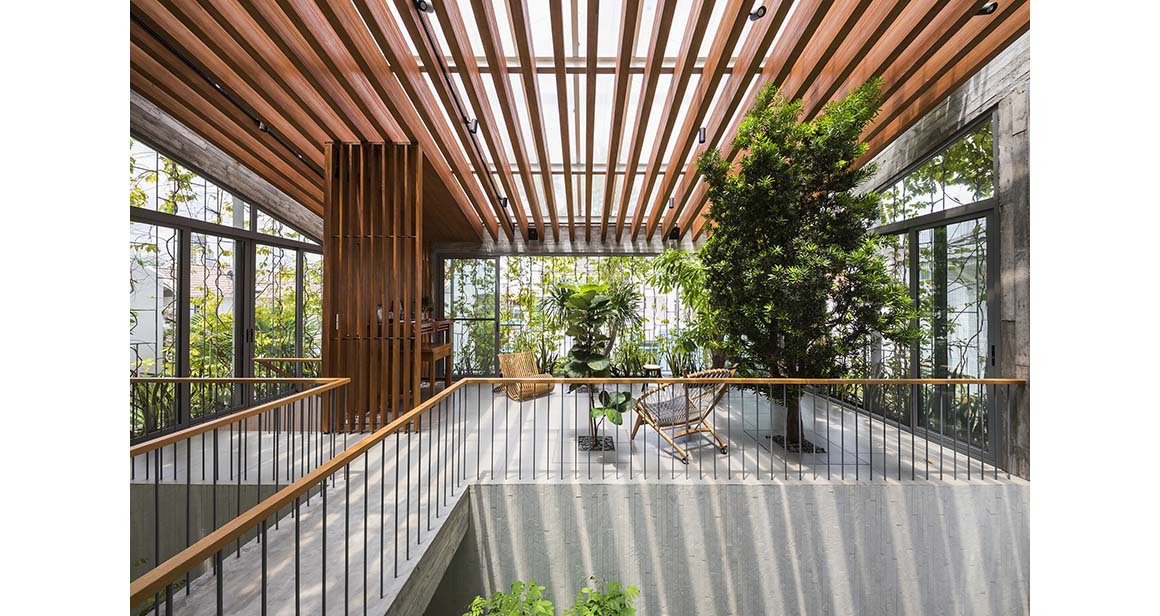
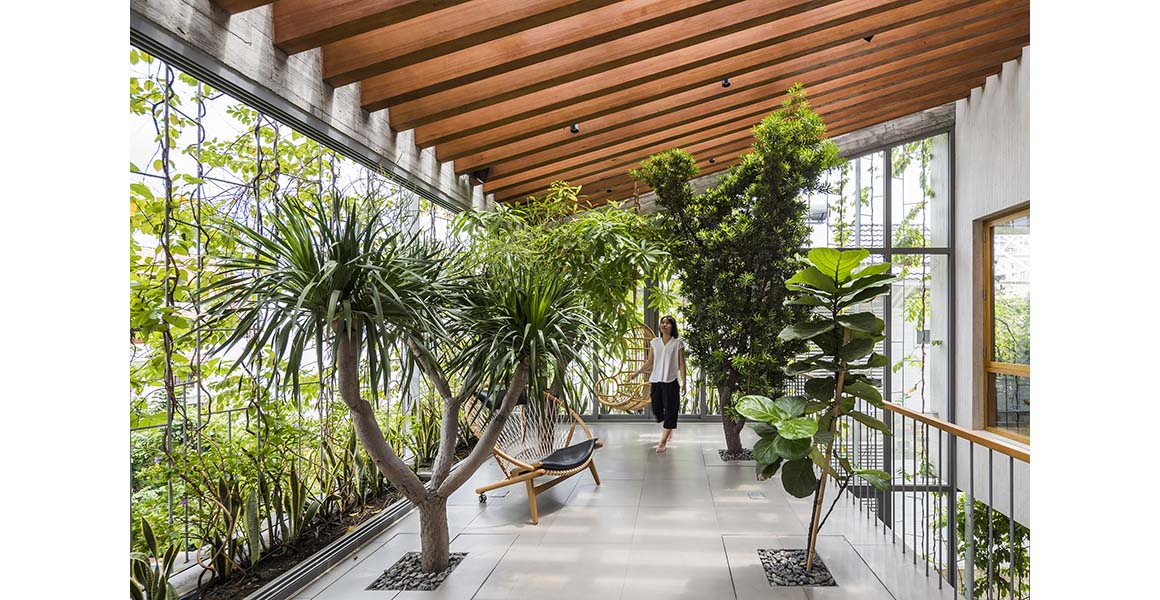
The void opens diagonally upwards, bringing natural ventilation throughout the house, as a result of the chimney effect. In this way the use of air conditioners is minimized. Walking through the space, one feels a breeze moving from the living room to the top floor of the house. The green façade eases some of the the intense sunshine of the tropical climate. This model could become a precedent for housing in tropical regions. This house is one of the latest projects in a housing series called “House for Trees”. The shortage of green space in Vietnam is known to cause environmental problems such as urban flooding, overheating and air pollution. Presenting a solution to this problem is an urgent challenge that architecture needs to address. VTN architects attempts to integrate greenery and planting as much as possible, even in the smallest houses, creating pockets of parkland in the city, with the eventual aim that the “green building” spreads across the world.
Project: Stepping Park House / Location: Ho Chi Minh City, Vietnam / Architect: VTN Architects (Vo Trong Nghia Architects) / Principal Architects: Vo Trong Nghia, Hidetoshi Sawa / Project Architects: Nguyen Van Thien / Contractor: Wind and Water House JSC / Site area: 252m² / Gross floor area: 475m² / Completion: 2018 / Photograph: ©Hiroyuki Oki (courtesy of the architect)
