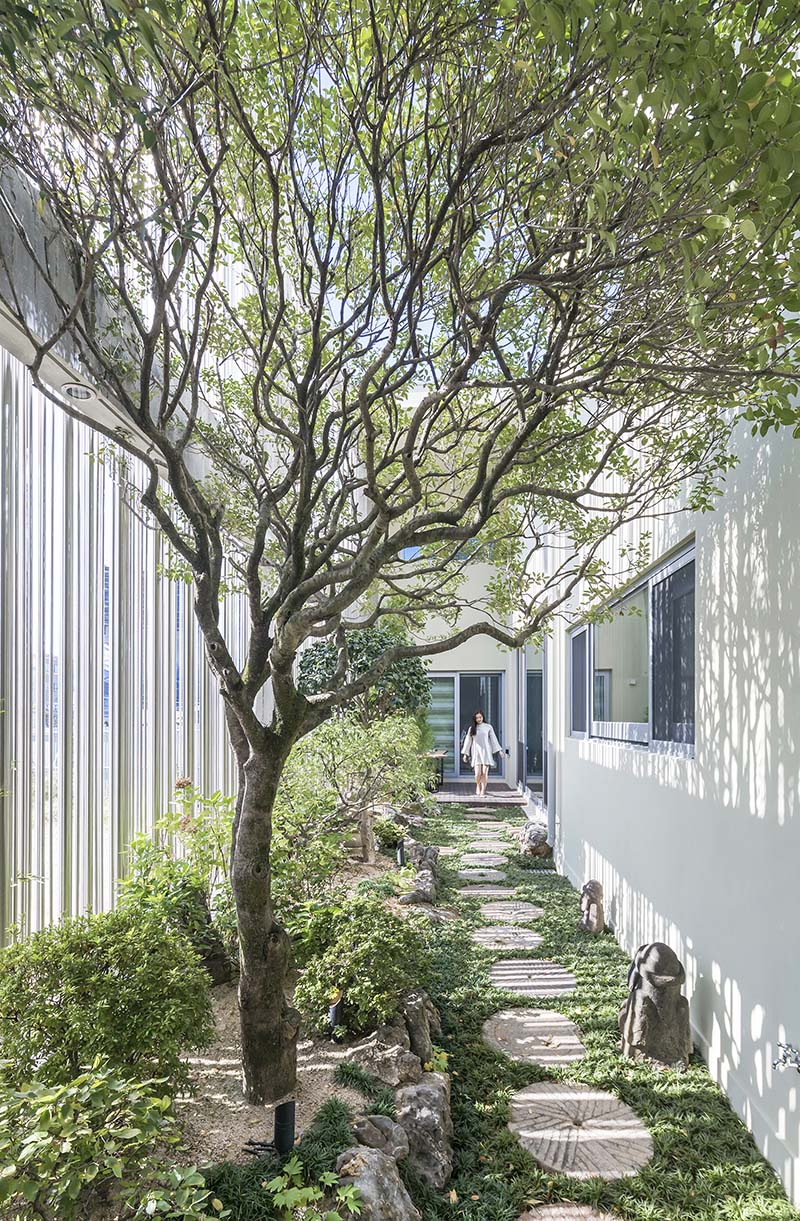Opening and closing with light
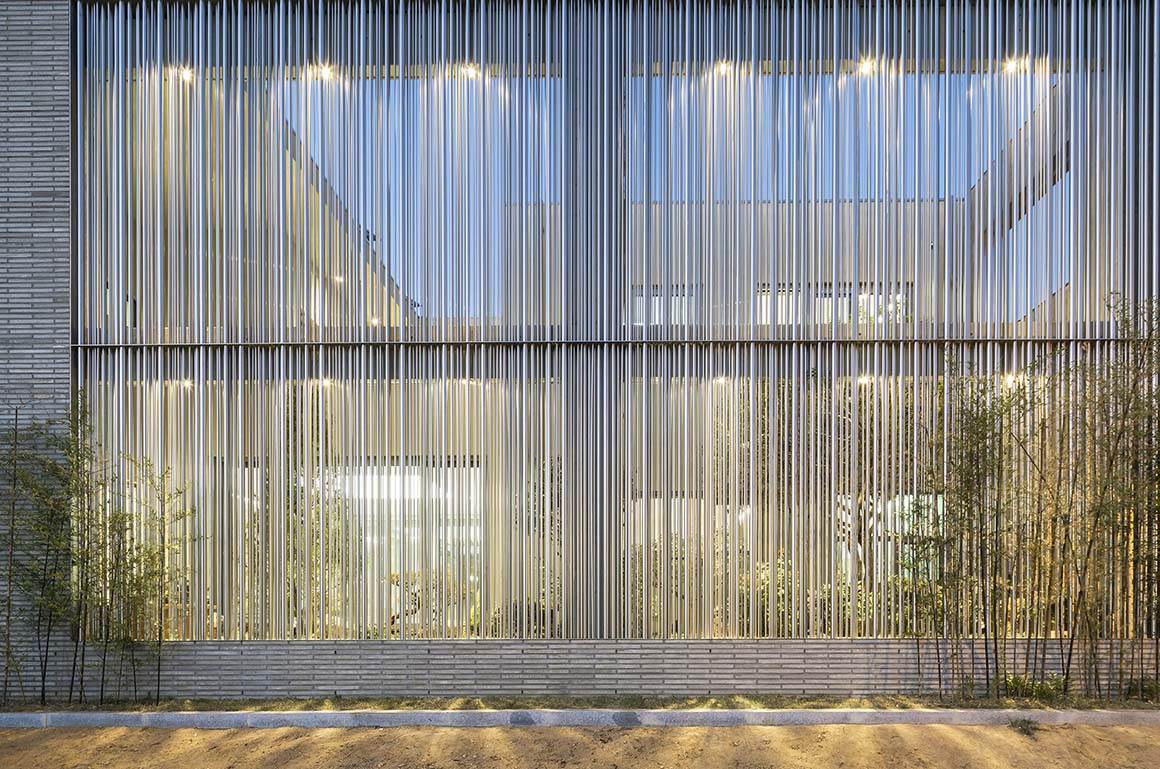

Steel Grove is a family house, of which two family members are university students.
The site is located in a town-house neighborhood where each home is surrounded by neighboring properties. The architects designed a house that provides enough privacy for its residents, yet maintains some kind of relationship with the neighborhood.
Steel Grove is a modern translation of a traditional Korean house in terms of how exterior spaces are composed. Traditional Korean houses have various exterior spaces; front yard, backyard, toenmaru (a narrow wooden porch running along the outside of a room), and daecheongmaru (main porch). Each exterior space has different functions, akin to different rooms.
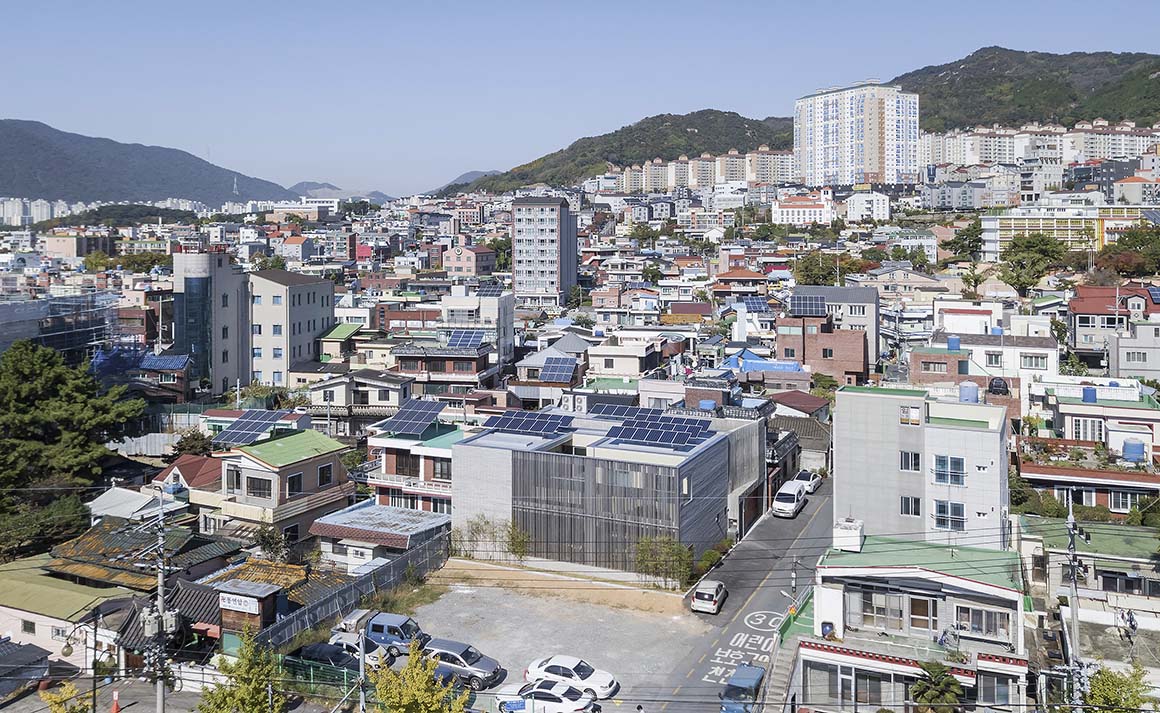
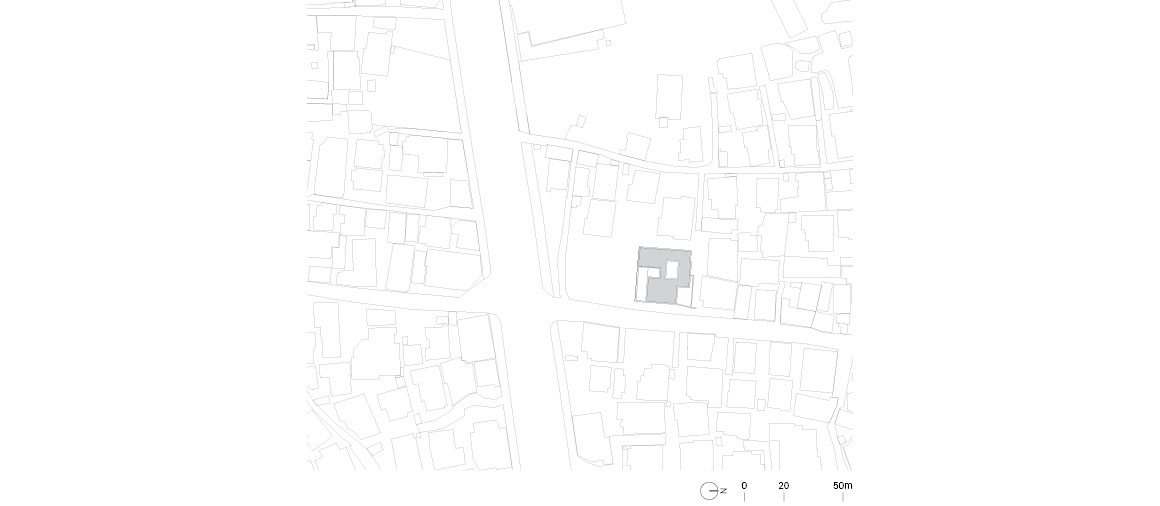
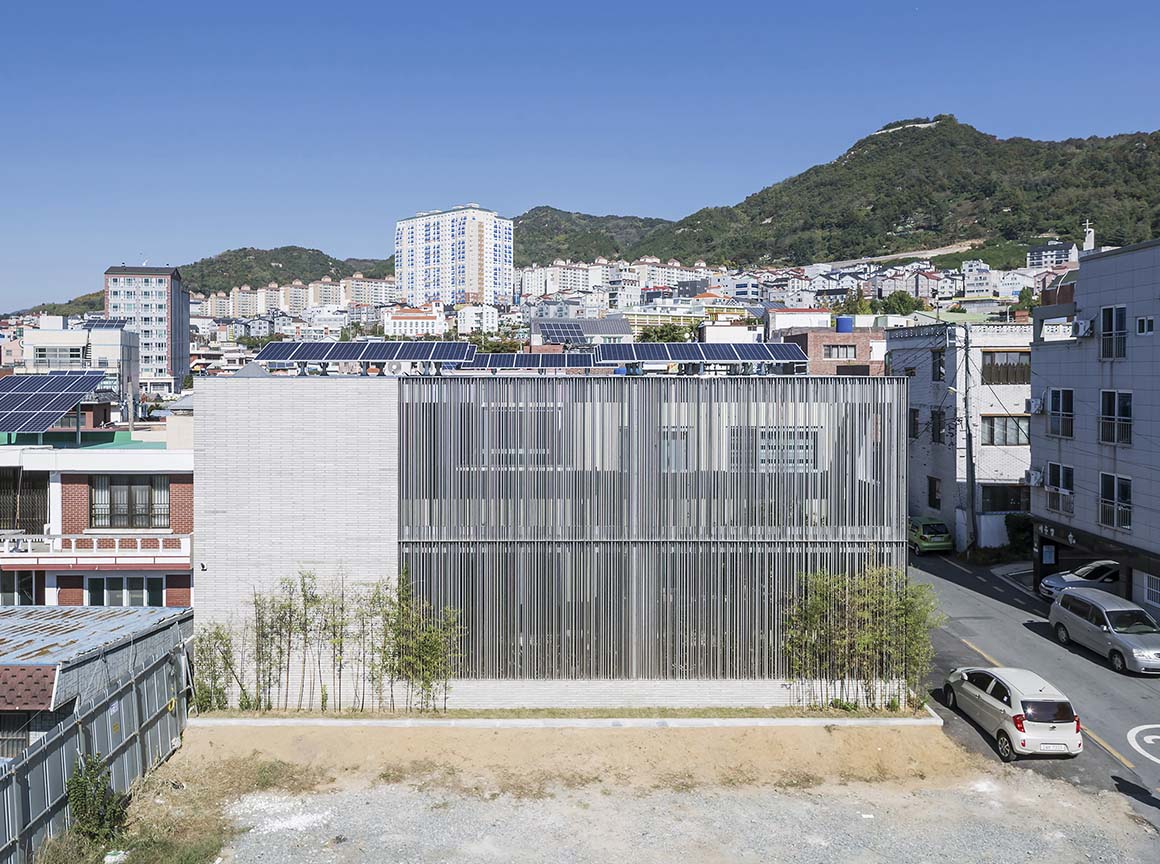
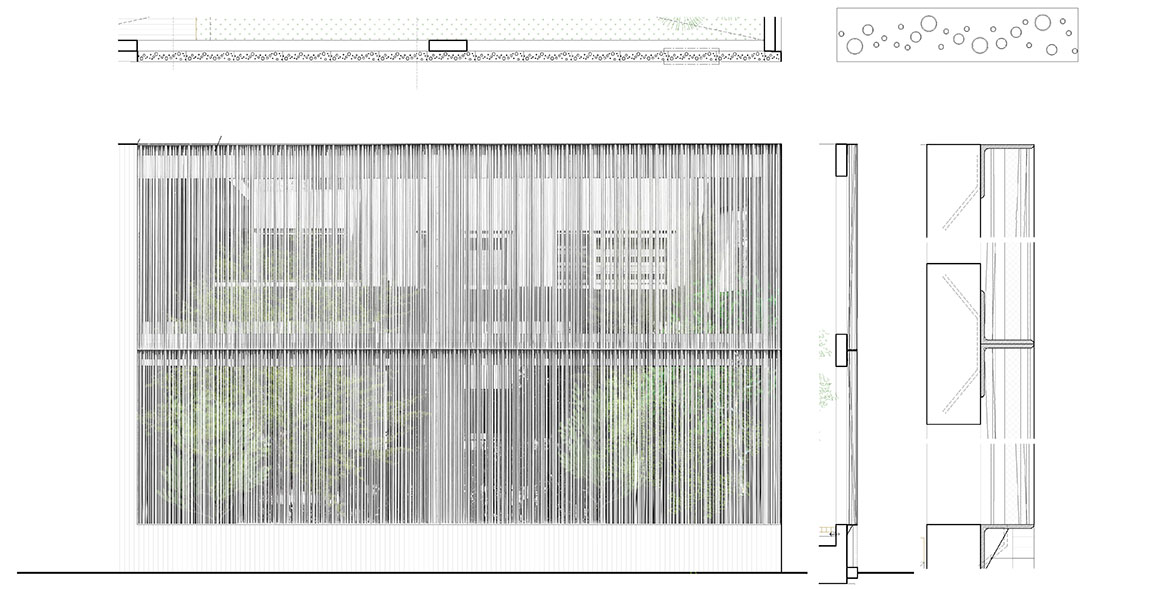
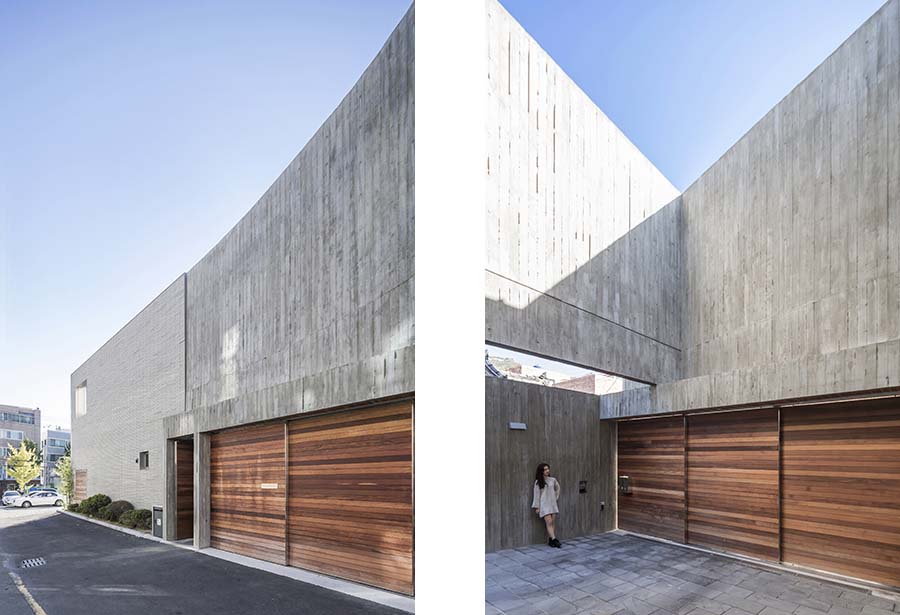

Each exterior space of Steel Grove also has a different function, just as an individual room, and also relates to the other rooms and open spaces within the house. When the visitor opens the main door, they enter the open-roofed space which is connected by an atrium to the dining room. The atrium also relates to the front garden which is connected by the living room; the front garden is connected to the deck on the 2nd floor. While most of exterior spaces in Steel Grove are located inside the house, the south façade and the south garden try to relate to, or to communicate with, the streets of the neighborhood.
When designing the south façade, which faces a four-lane road, the architects tried to give a sense of privacy while creating a relationship with the neighborhood. The house was designed in the form of a stainless steel pipe, which not only creates a sense of privacy, but also relates to the nature of the neighborhood. The Steel Grove is made of four different types of stainless steel pipe; it was produced after many sample productions in order to find the most stable balance.
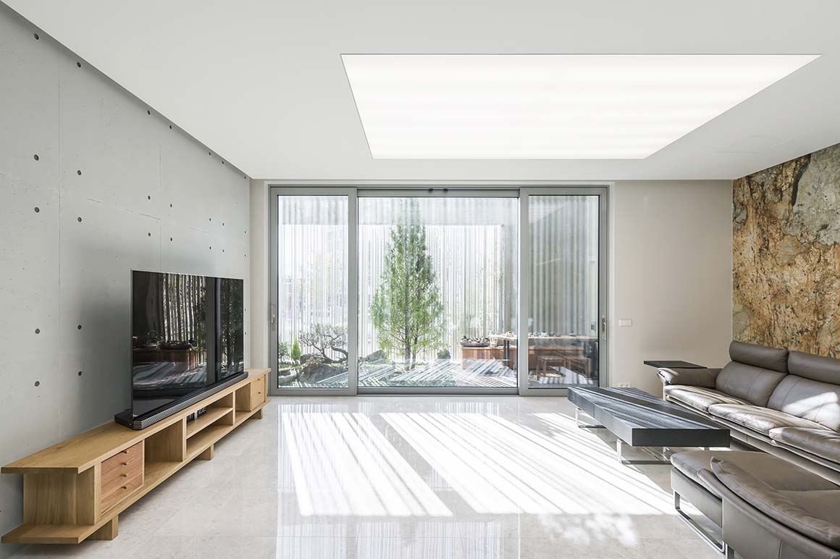

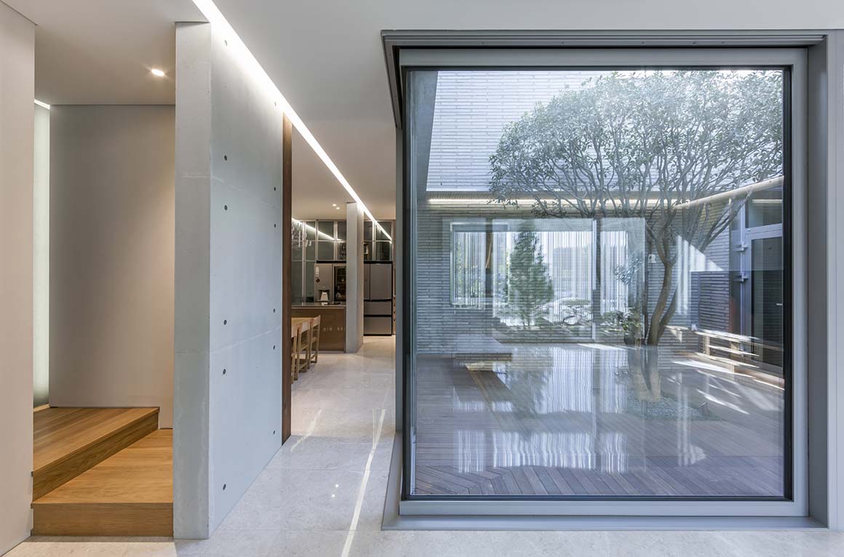
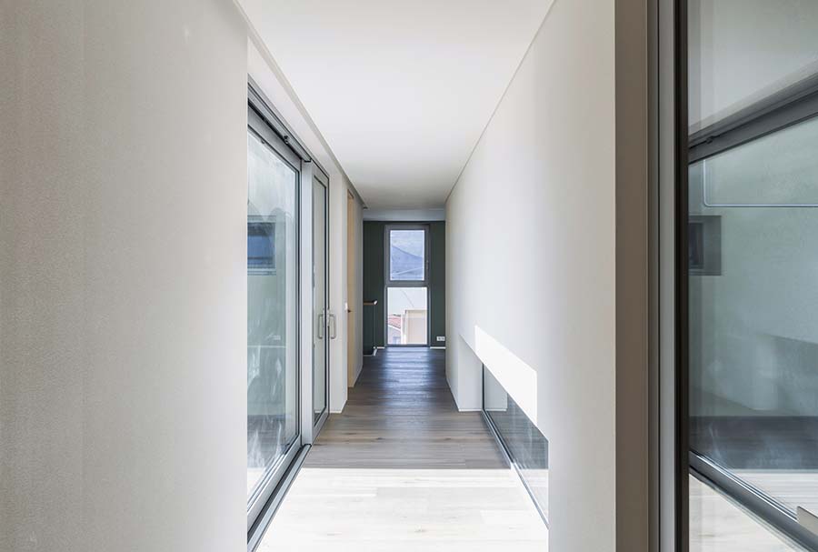
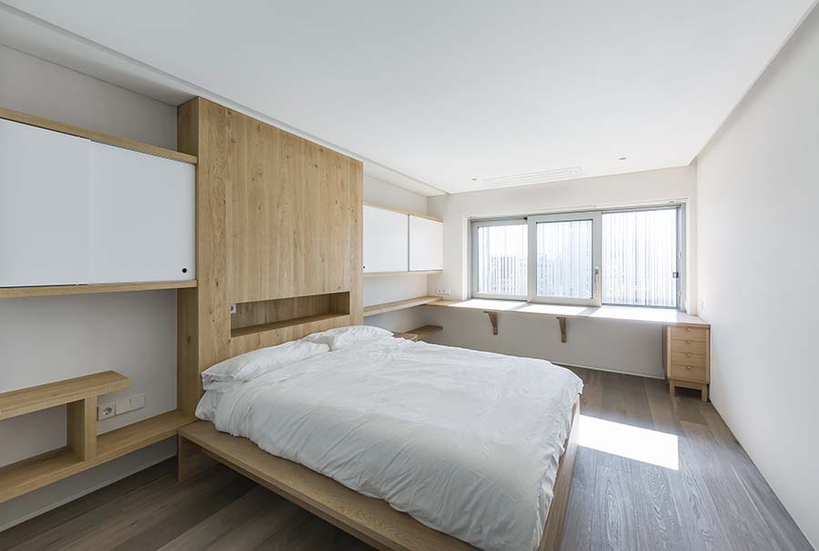
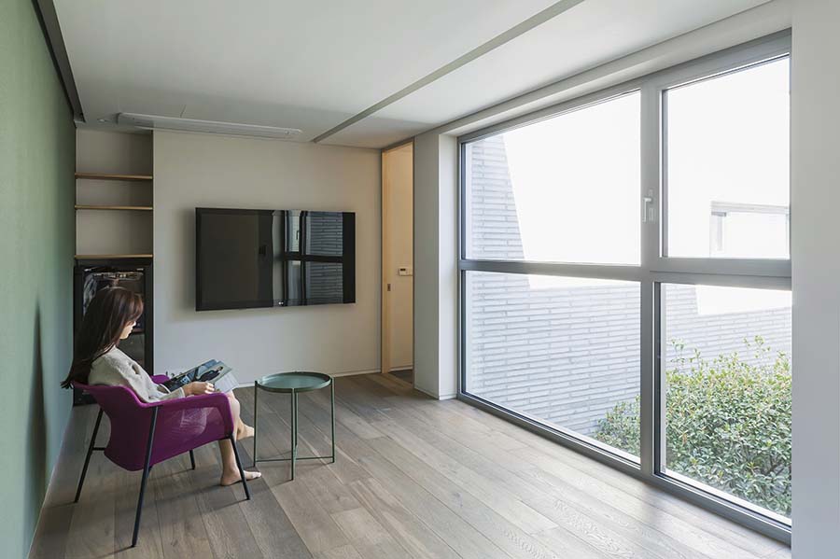
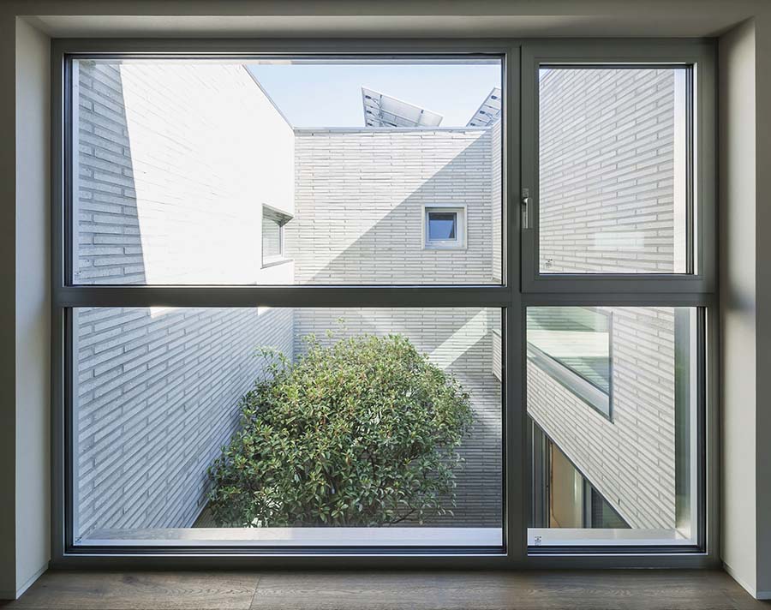
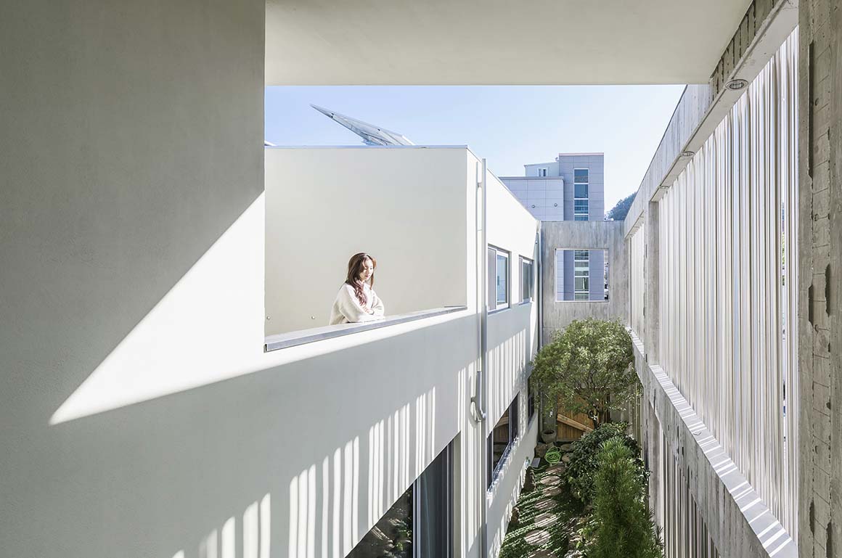

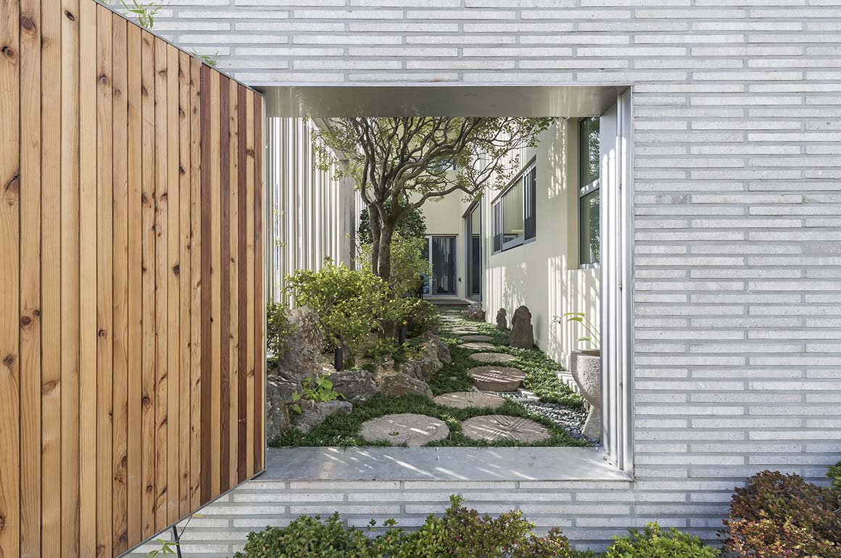
When the sun rises, Steel Grove stands out and its constituent parts make up the façade. When the sun goes down, the lights from the rooms permeate through the Steel Grove creating a different façade from the daytime. The changing façade fosters a different relationship with the street throughout the day.
When the construction started, excavation revealed that half of the site was part of a castle from the Joseon Dynasty. Considering the history of this land, a façade that references the castle as a symbol of protection and familial privacy was designed. While the wall from Joseon Dynasty protected its citizens from war, the fence of Steel Grove protects the family from external hazards.
Project: Steel Grove / Location: Gimhae-si, Gyeongsangnam-do, Republic of Korea / Architects: ARA (Lee Joo Hyoung, Kang Shin Il) / Project team: Shin Gyu Sung, Kim Dong Won, Lim Pil Gyun / Interior: Mies & Louis / Structural engineer: Dan Structural Engineering / Electrical engineer: H&T / Site area: 343m² / Bldg. area: 272m² / Bldg. scale: Two stories / Structure: Reinforced concrete / Design: 2016.7.~2016.11. / Completion: 2016.12.~2017.5. / Photograph: ©Sergio Pirrone (courtesy of the architect)
