Answering to the land and water of the region
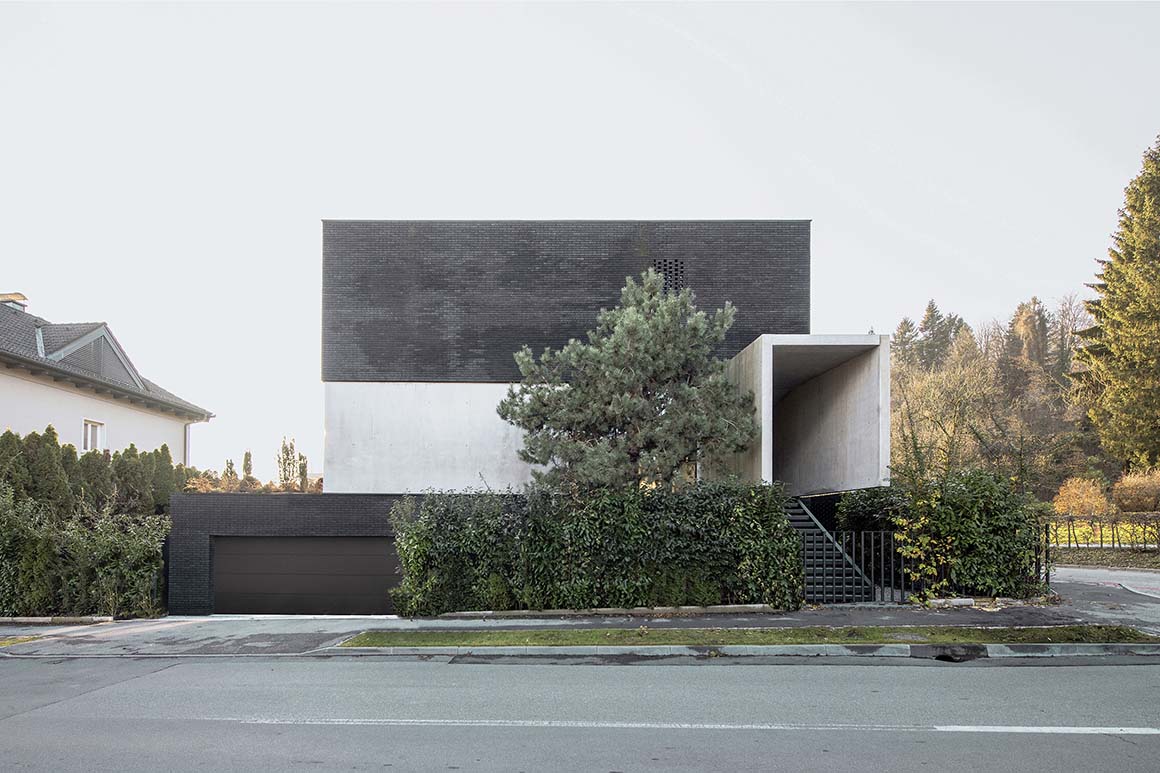
A house was built on the shore of a lake that dried up long ago. The Ljubljana Basin in Slovenia, where the Split Level House is located, was historically prone to flooding but has recently been secured against flood risks through a newly established management system. Before this stabilization, houses were often built elevated off the ground to guard against flooding. The Split Level House is also semi-subterranean, with part of the ground level slightly above the surface to minimize the risk of flooding.
Situated at the junction of two streets, the house has two entrances and is designed to reflect the characteristics of the site, from the exterior design to the interior layout. The main entrance, raised from the ground, is easy to spot from the street corner with its overhanging walls and roof while the other entrance leads directly to the street. The duplex living room extends to the second floor, bringing the dynamic atmosphere of the family’s communal areas – the kitchen, dining area, and living room – to the other floors. The bedrooms, the most private areas, are located on the third floor.
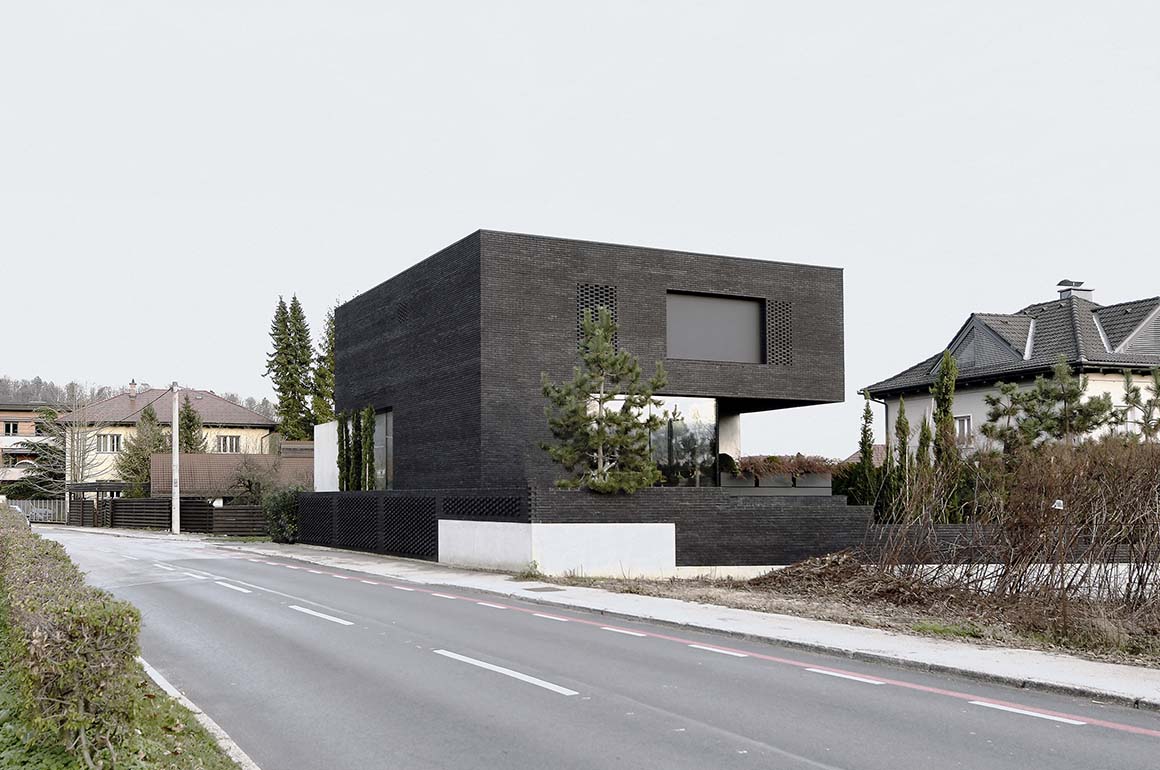
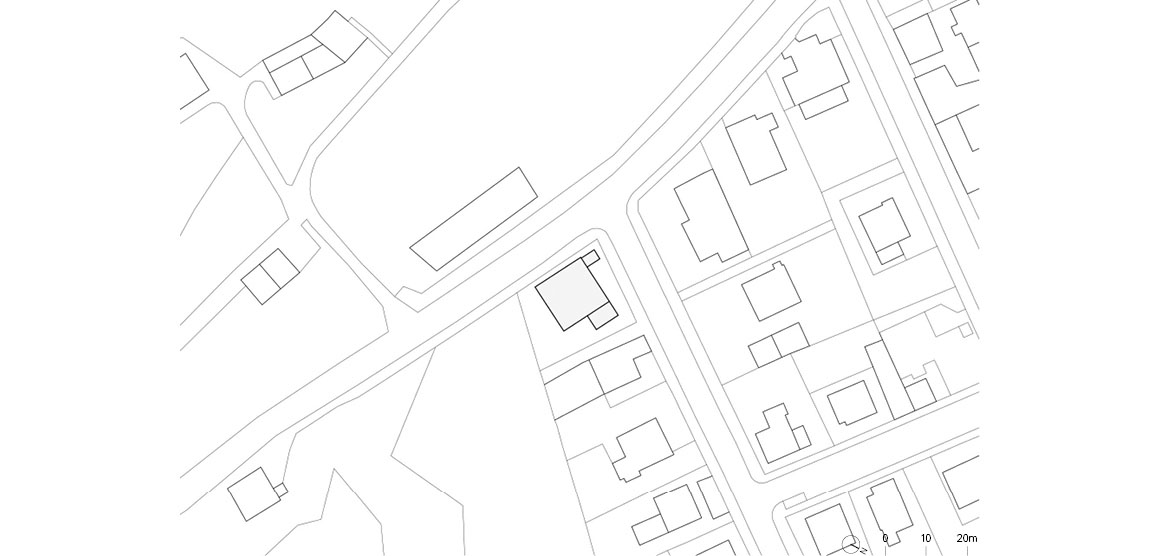
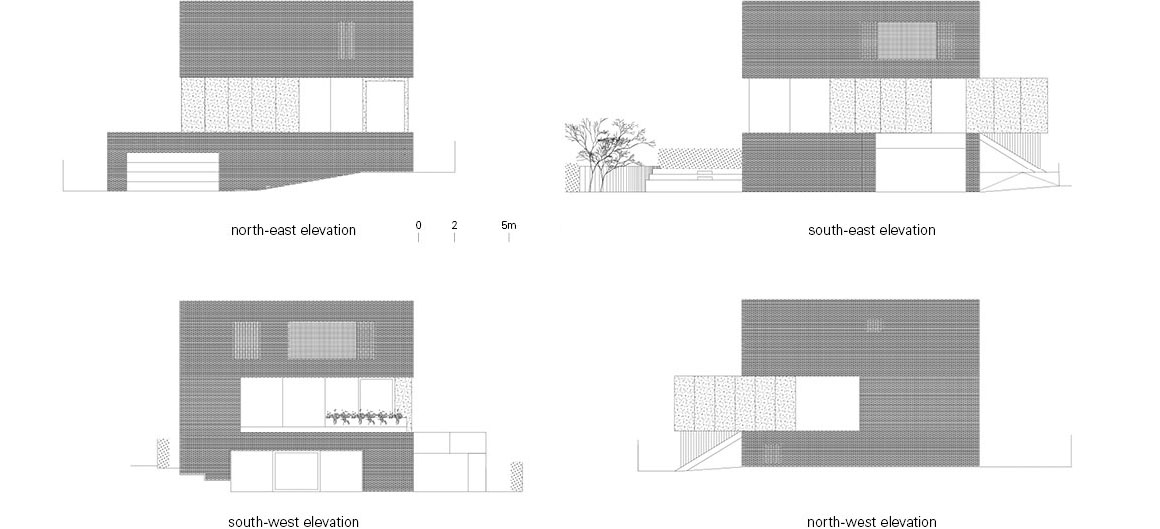
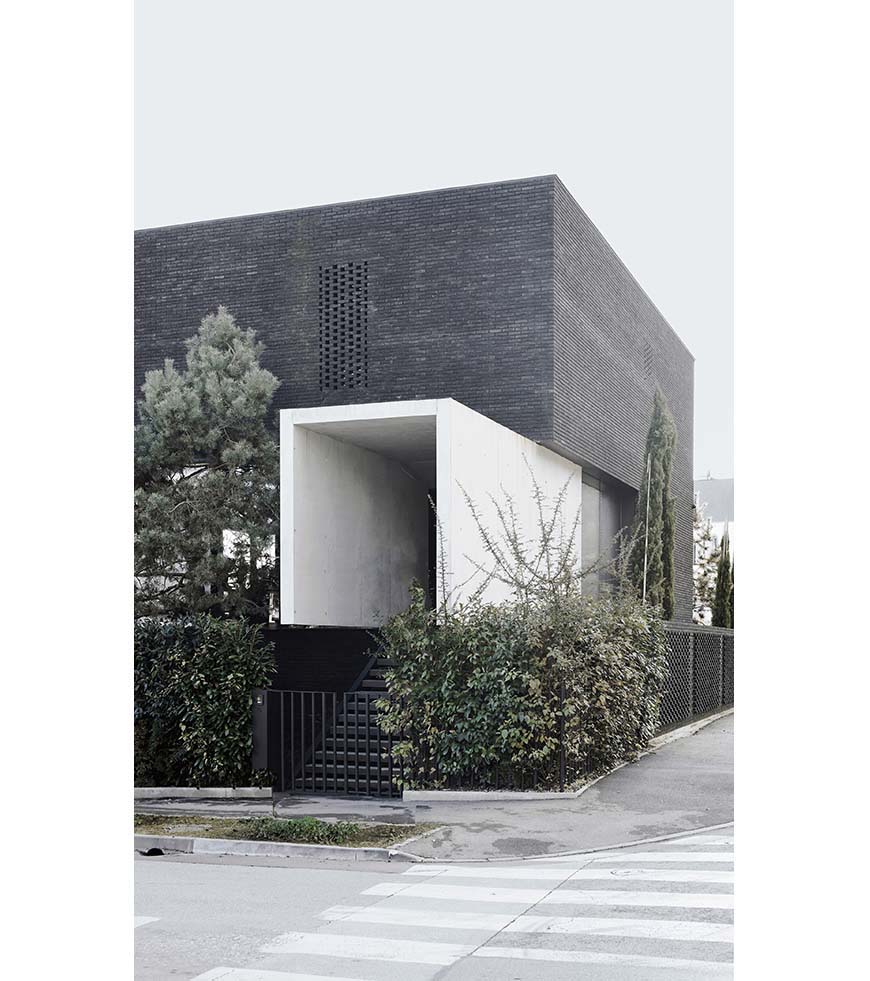

Black bricks used for the exterior façade are also tied to the traits of the site. The soil of the former lake consisted of peat, a type of coal, which is also a unique aspect of Ljubljana marshes. Moreover, the black bricks help to make the mass seem visually more compact, serving as a background that highlights the natural colors of the surroundings. Elements that reflect the land’s character—such as the partially elevated ground level, bifurcated entrance, and black brick façade—cope with the water hazard and imbue the urban landscape with new meaning.
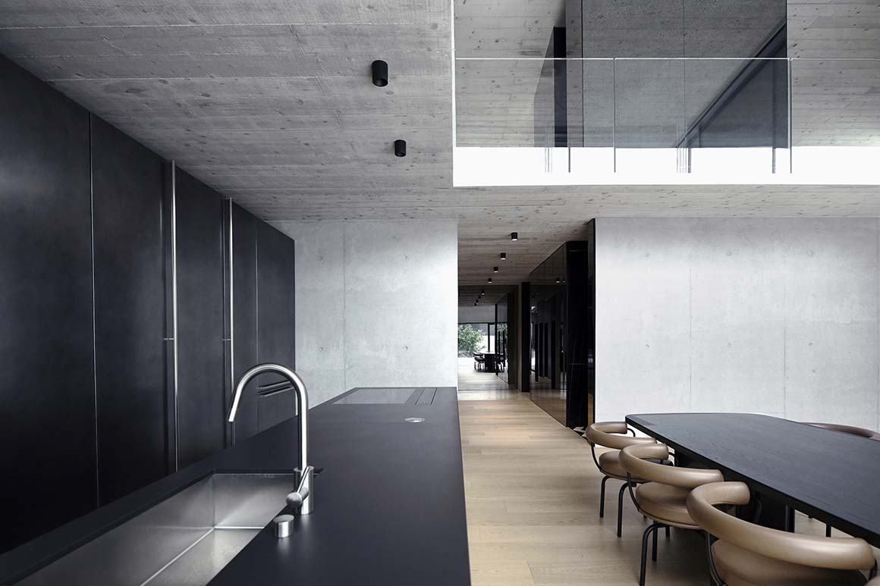


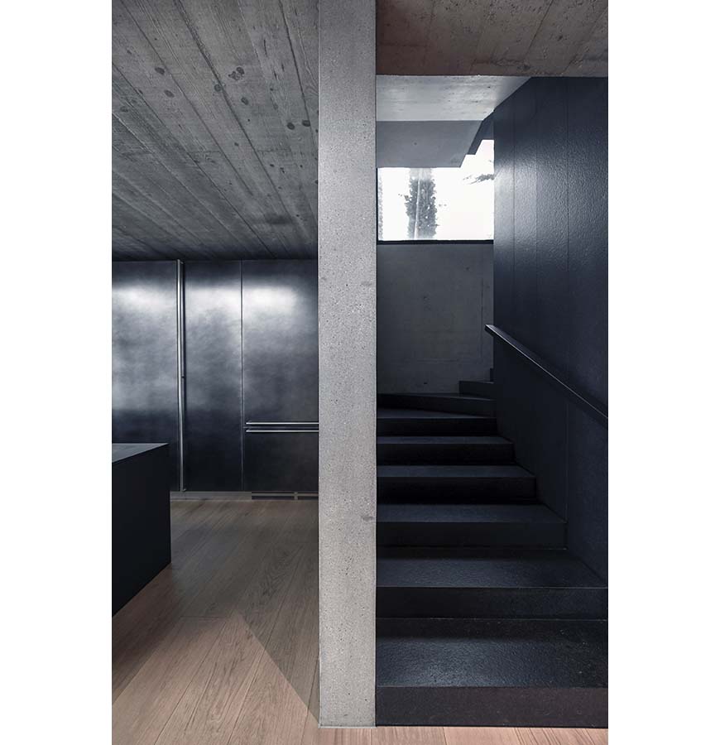
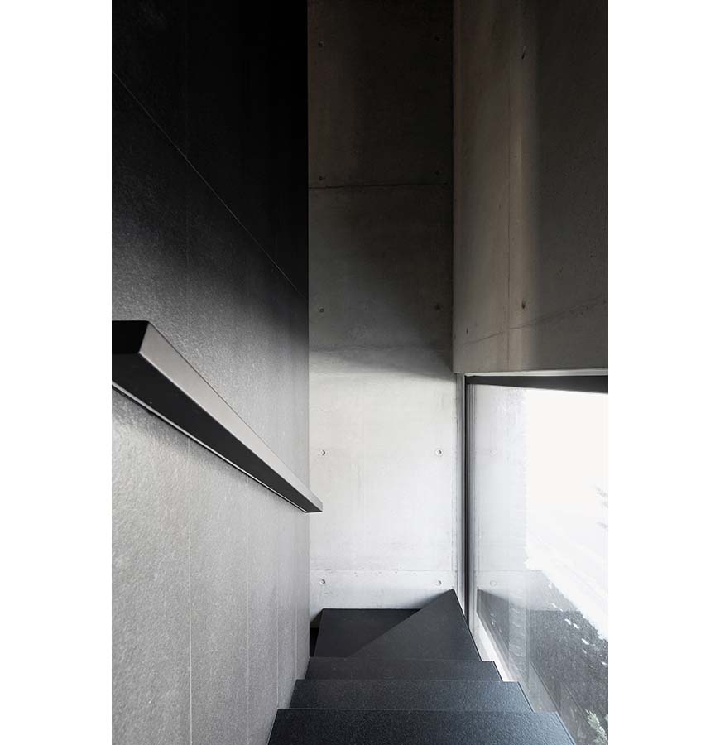
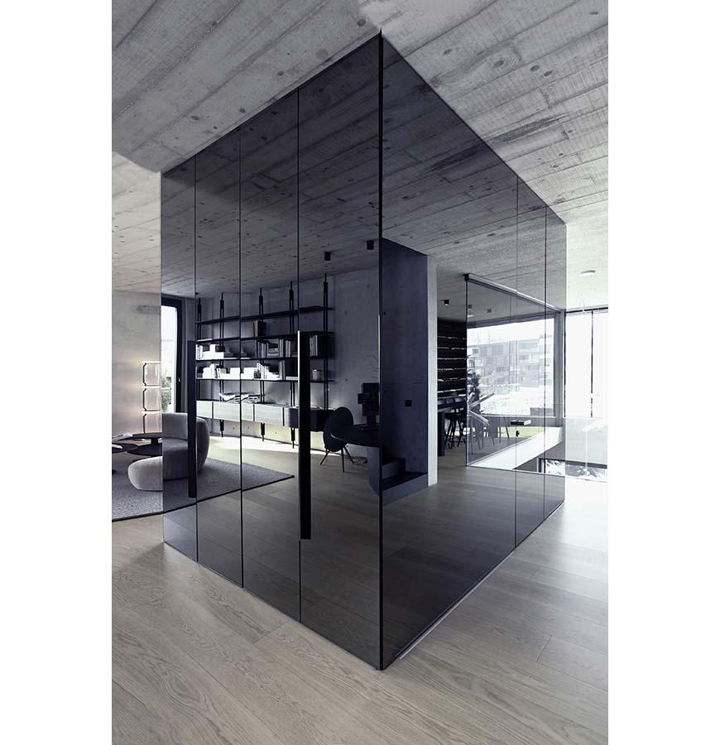
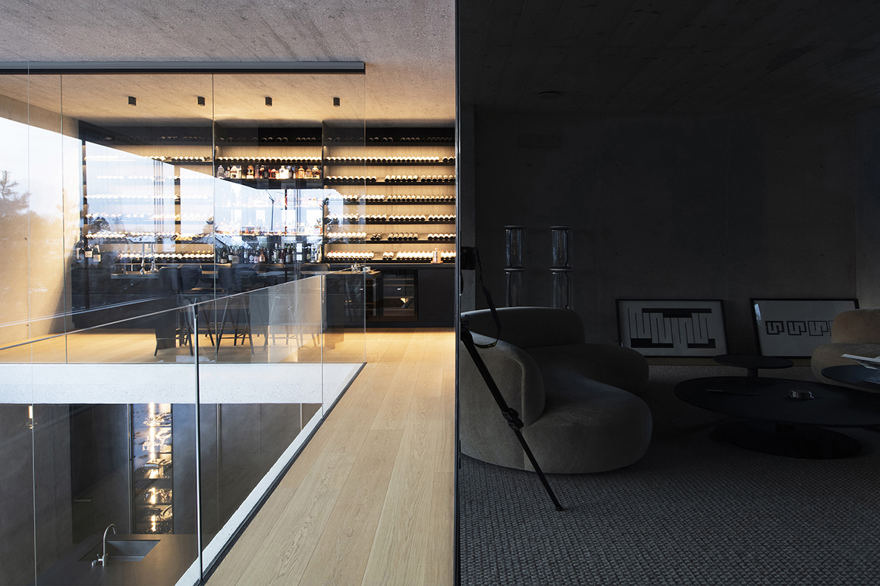

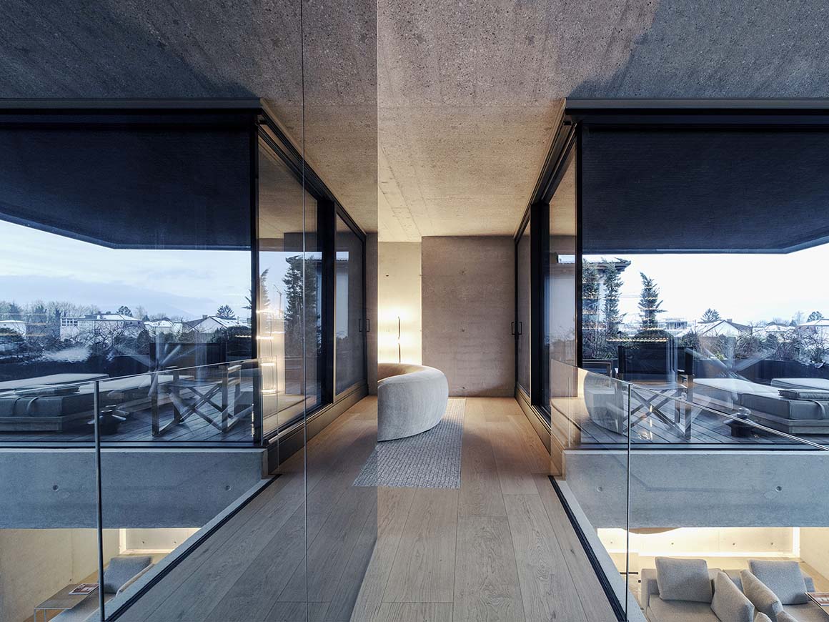
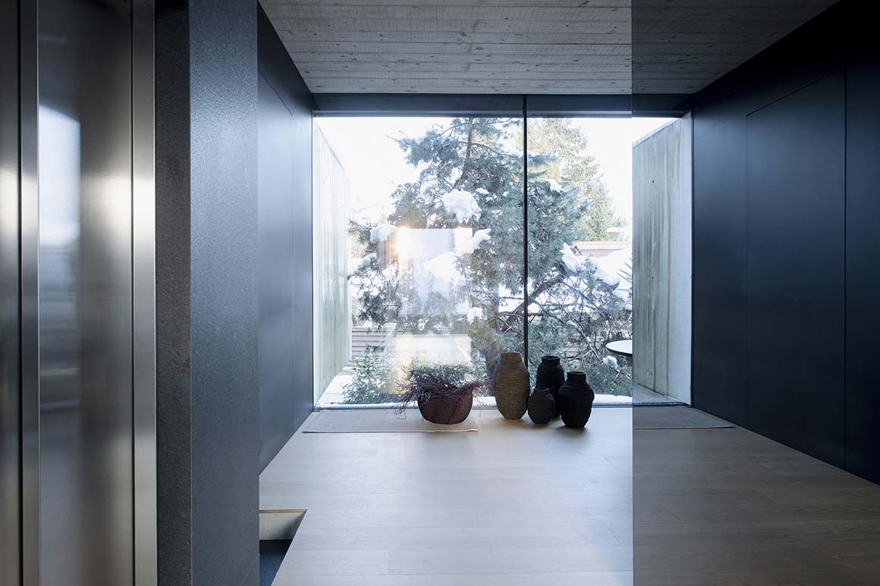
Project: Split Level House / Location: Ljubljana, Slovenia / Architect: OFIS ARHITEKTI / Project team: Rok Oman, Spela Videcnik, Andrej Gregoric, Janez Martincic, Matej Krajnc, Laura Martinez Vega, Ewa Tomczyk, Agnese Nascimben, Justyna Chowaniec / Structural engineer: Project PA d.o.o / Mechanical engineer: STROJNIK s.p. / Electrical engineer: Elektrobiro s.p. / Interior design: Saša Šekoranja, Nives Ajdovec / Completion: 2024 / Photograph: ©Tomaz-Gregoric (courtesy of the architect)



































