Urban voyage of a concrete ribbon
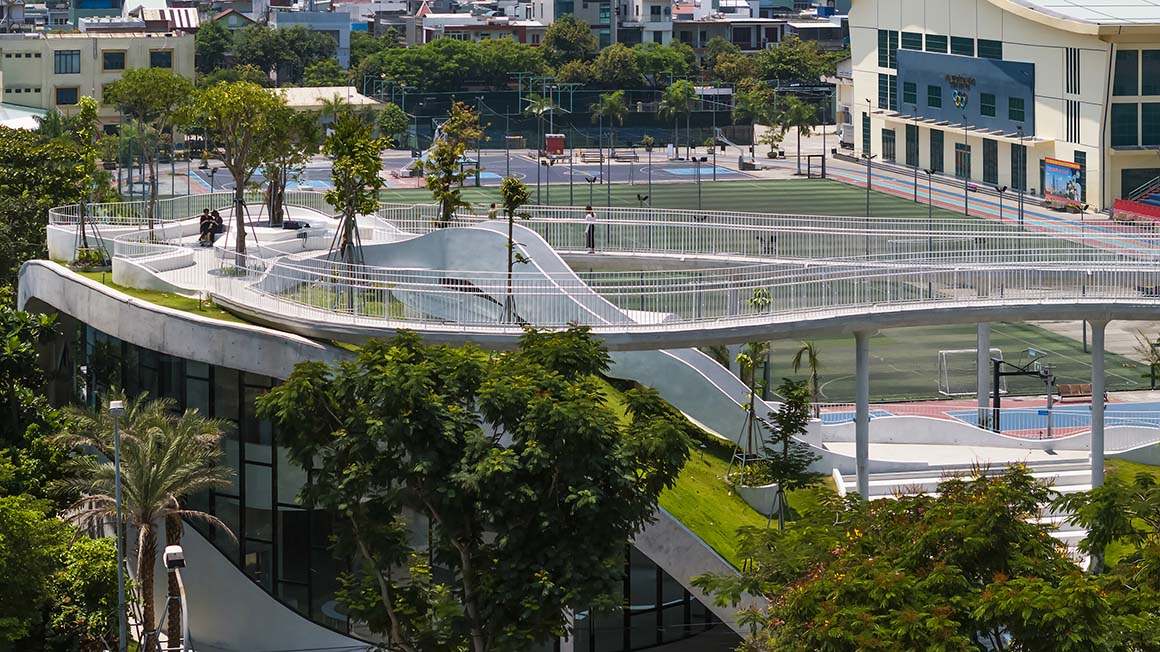

A winding path resembling a concrete ribbon soaring through the air creates a dynamic urban landscape. The skywalk gracefully descends along the rooftop stairs, seamlessly connecting with the surrounding streets. Situated in Da Nang’s Son Tra in Vietnam, this space serves as both a cultural hub for showcasing local artworks and fostering interactions among regional artists, and as a welcoming public space for residents to gather and spend their time. It is named the ‘Son Tra Exhibition Center’ after its location.
Unlike conventional exhibition spaces that often adhere to simple geometric forms, the Son Tra Exhibition Center breaks free from traditional structures, introducing an architectural expression that breathes vitality into the city. Drawing inspiration from the image of seagulls often seen along the Son Tra coastline, the center features a roof and skywalk covered in lush greenery. Nicknamed the ‘Green Winged Bird,’ it emphasizes freedom of movement and openness through its flexible design, maintaining a harmonious flow with the adjacent sports complex.
Visitors walk on floating paths among the trees and explore the gardens that rise above the city. They see the familiar everyday landscape from a different perspective and gain new moods and emotions.
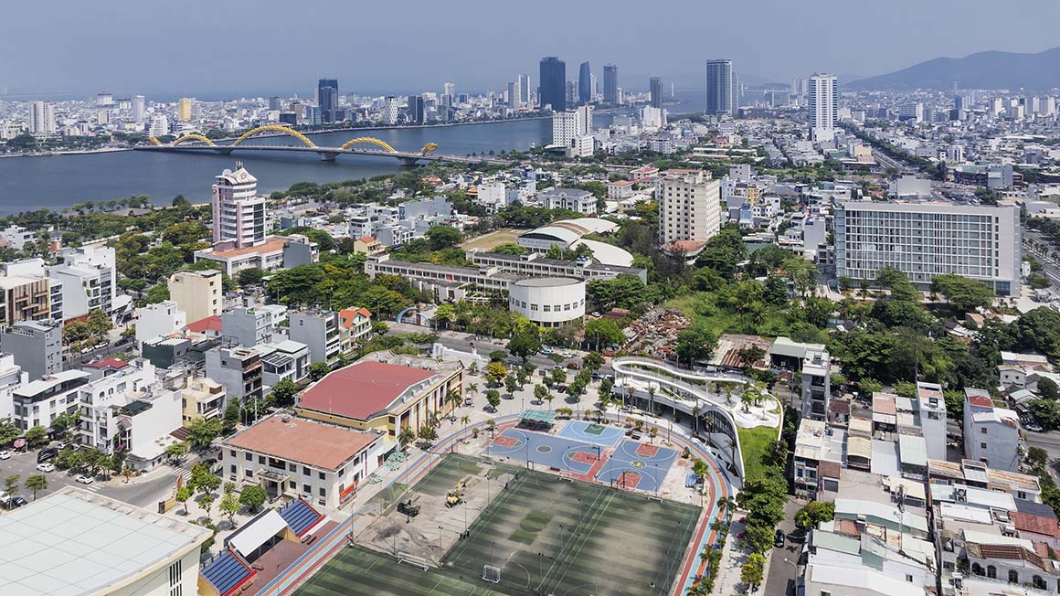
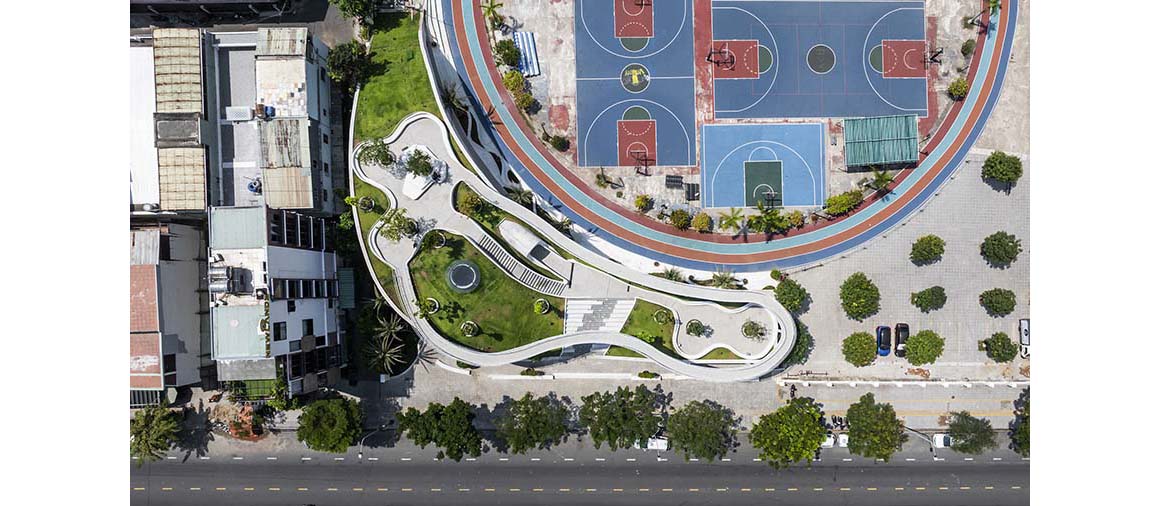

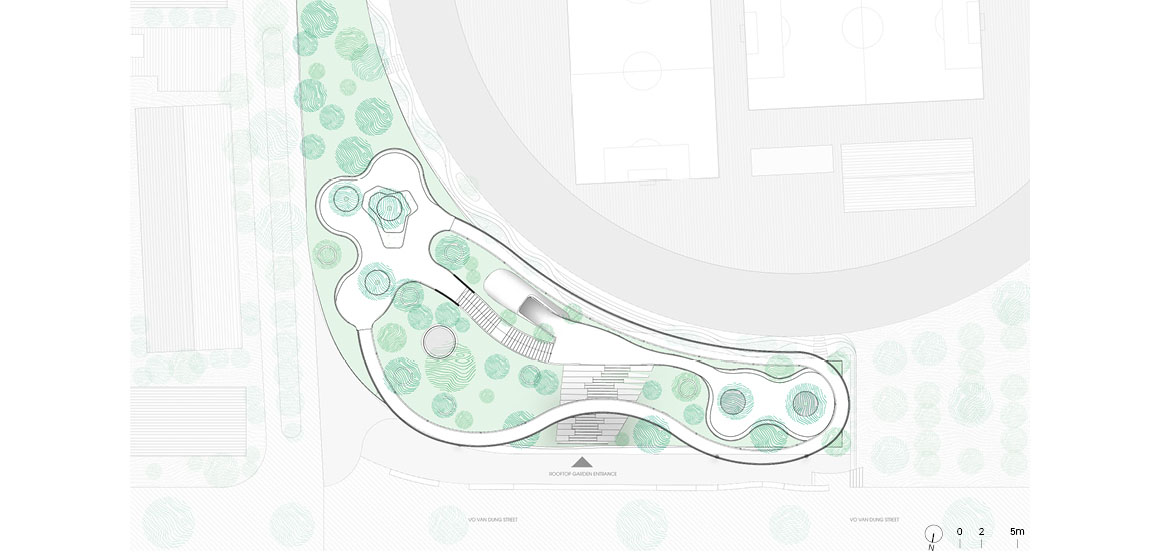
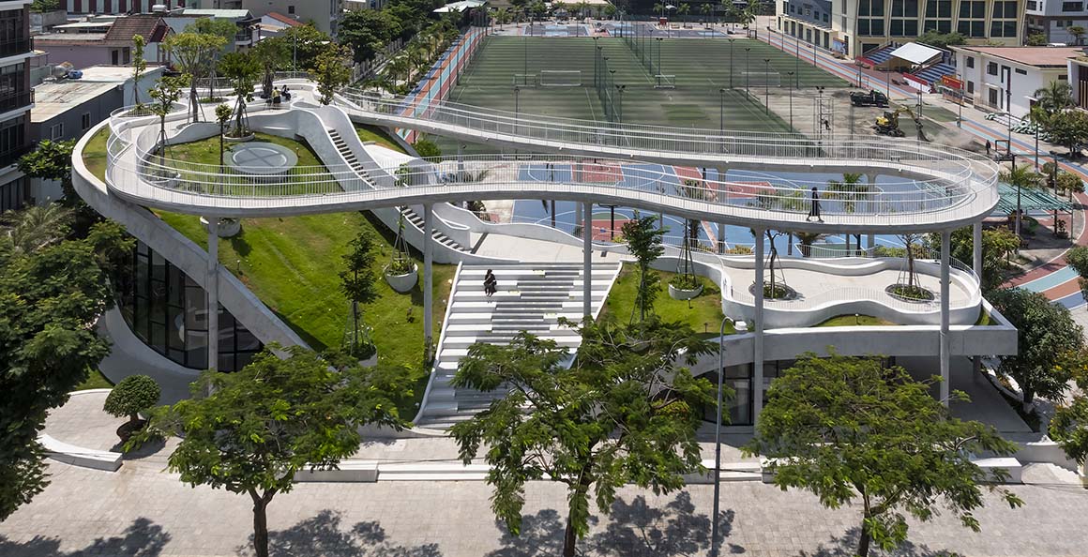
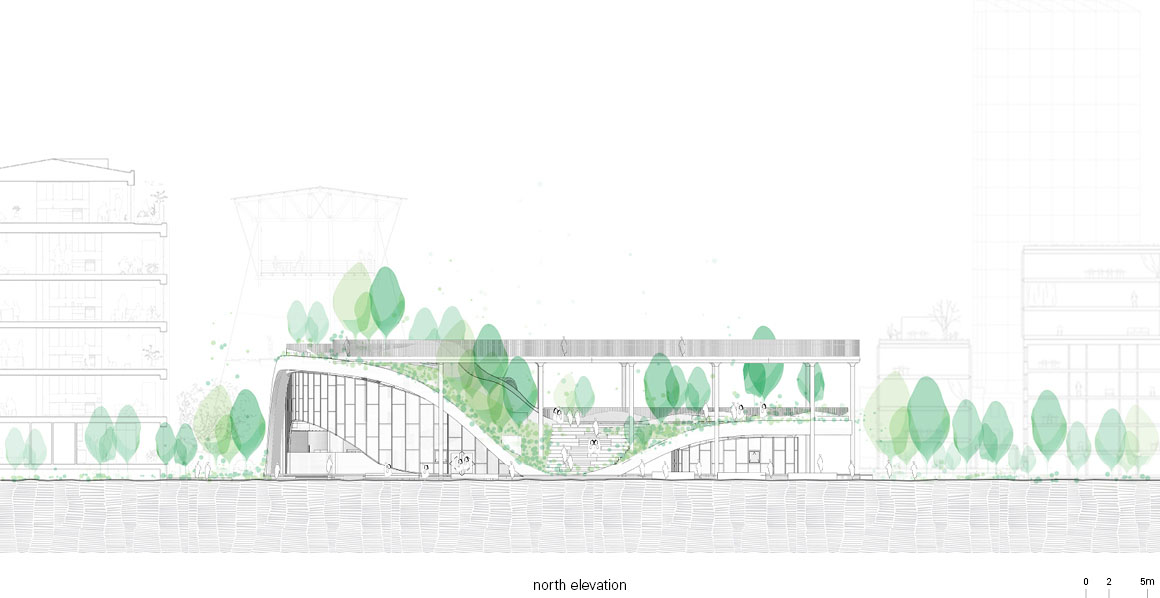
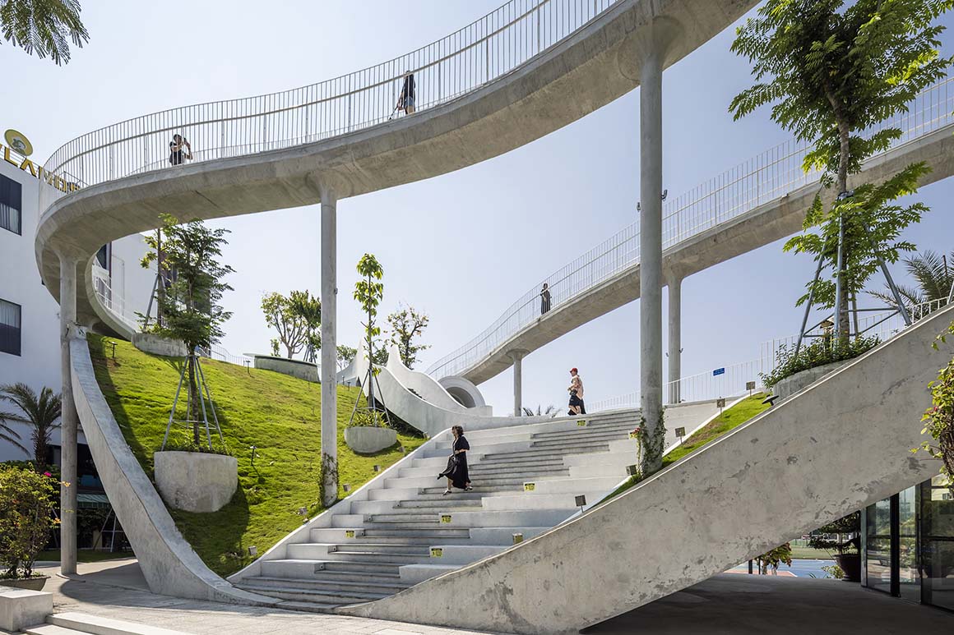
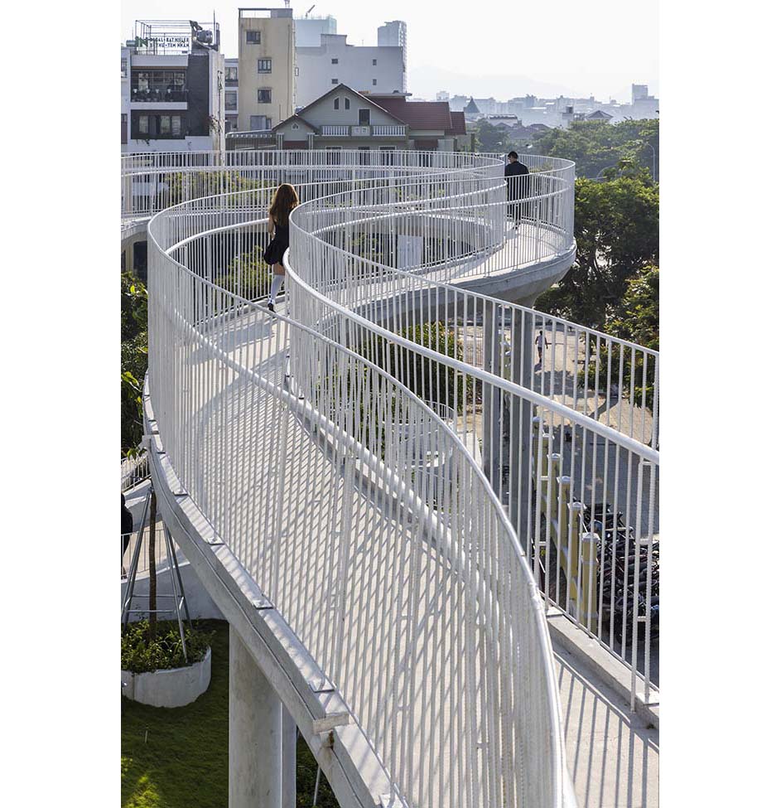
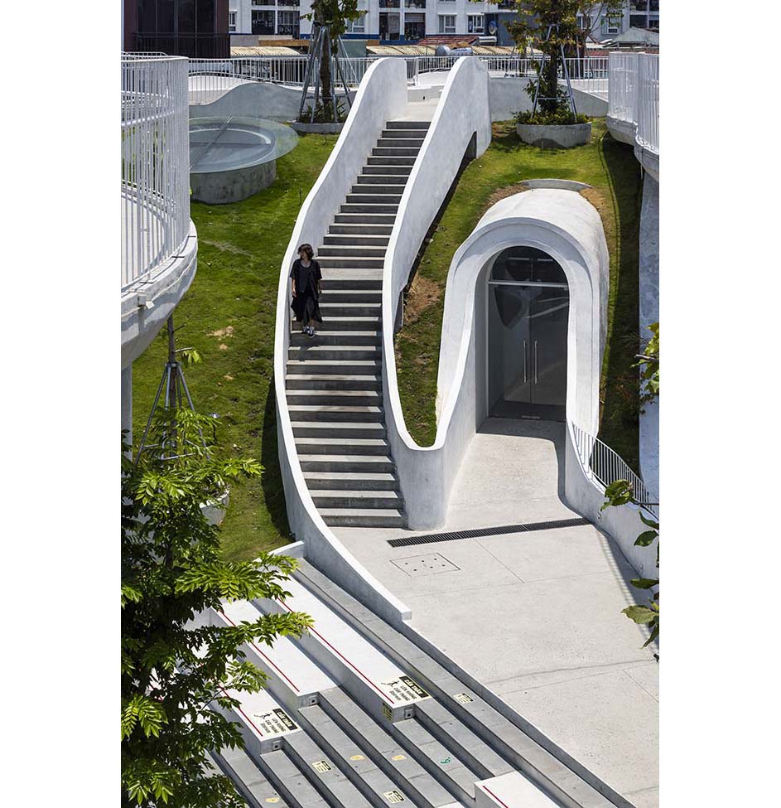
The dynamic structure Is supported by versatile pillars that serve multiple functions—they support the roof, shape the entrance, transform into terraced seating, or act as structural columns. The varied elevations of the roof surface open up opportunities for exploration in the rooftop garden, offering visitors unique views from different heights. These views enrich diverse purposes, from leisure and walking to sightseeing, creating a memorable backdrop for each visitor’s experience. The integration of the exhibition space with the elevated garden is a multidimensional approach that brings together cultural art, nature, people, and community life in the city.
The plants transplanted Into the landscape are indigenous species that thrive in the harsh environment of Central Vietnam. As the trees grow, the greenery will deepen and the shade will expand. The natural grass on the path leading to the rooftop garden is carefully planned and maintained to ensure optimal conditions. The stairs to the roof play an important structural role and are designed to function in an emergency. Inspired by terraced farming in the mountains of Vietnam, they support the slope of the roof and prevent soil erosion during heavy rains. In fact, in areas where this type of agriculture is developed, terraceandd rice fields are a spectacular sight and attract many tourists. For local residents, they serve as a familiar and symbolic image, adding deeper cultural significance to the project.
When the visions of publicness, artistry, and sustainability embedded in a local cultural space interact beyond superficial description, the space comes alive. People are drawn to its vitality, and a warm, inviting atmosphere turns fleeting experiences into lasting memories.
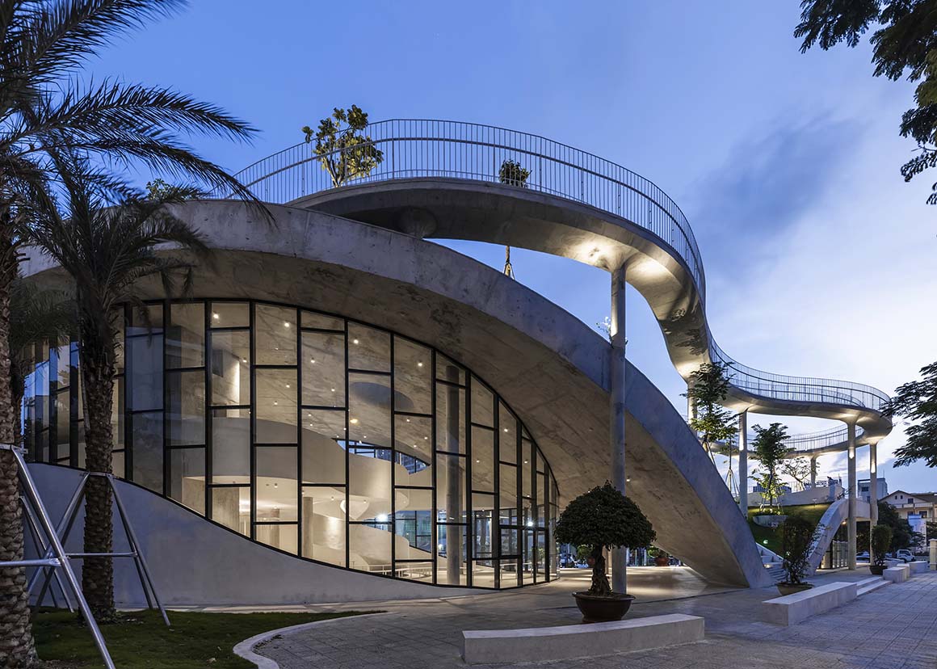
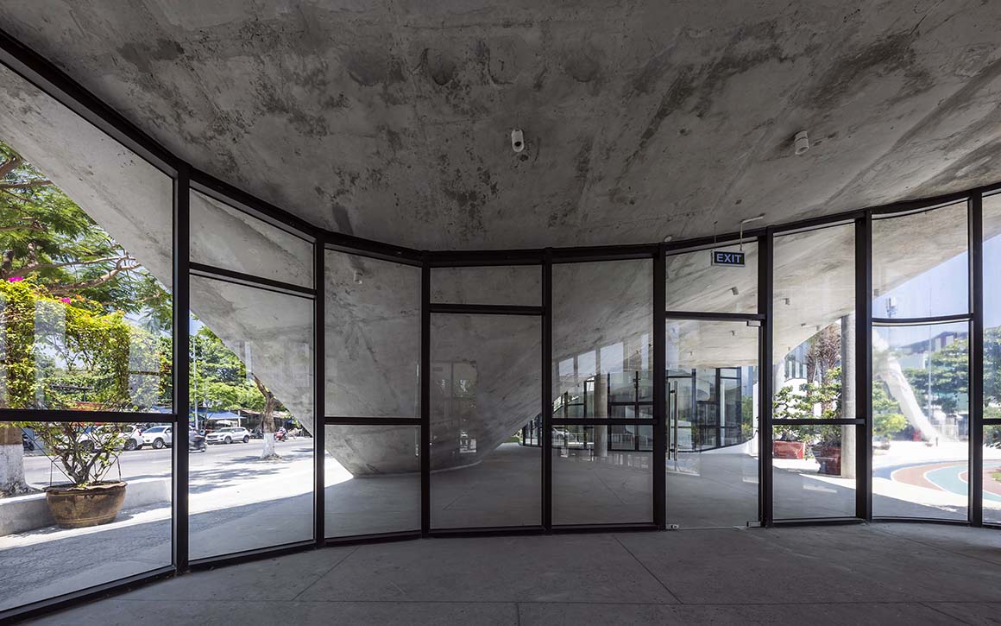
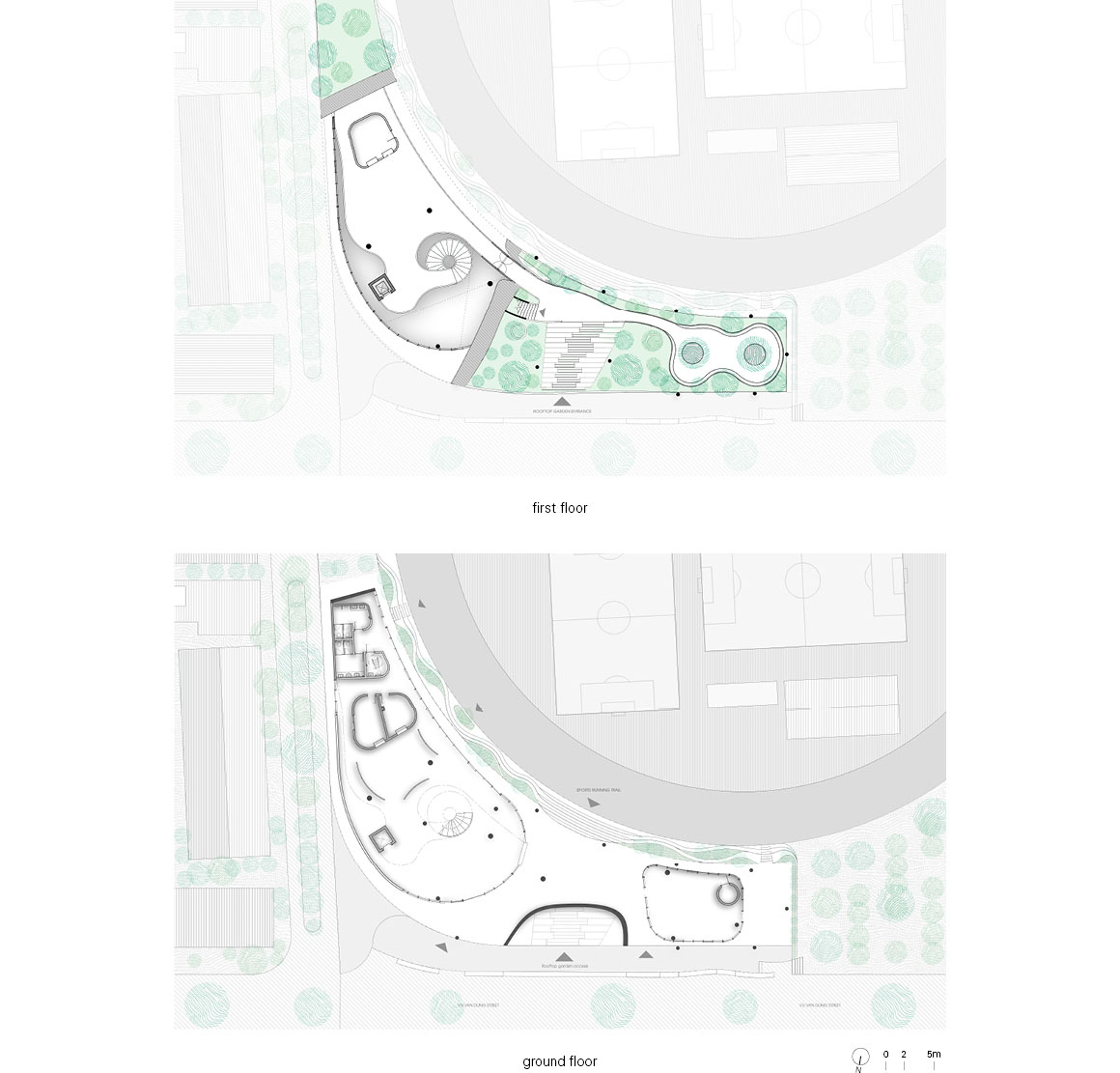
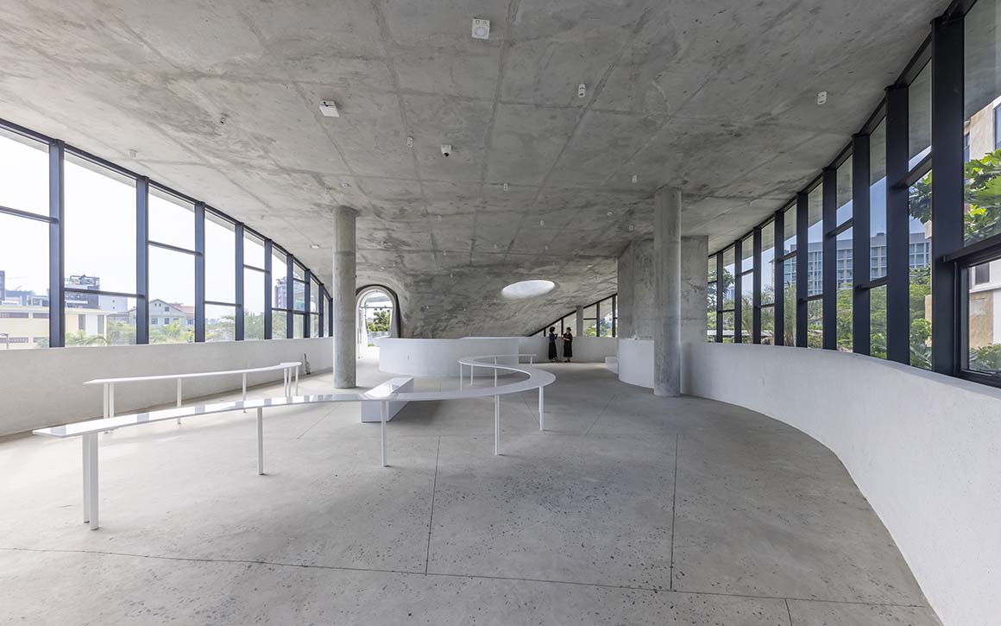
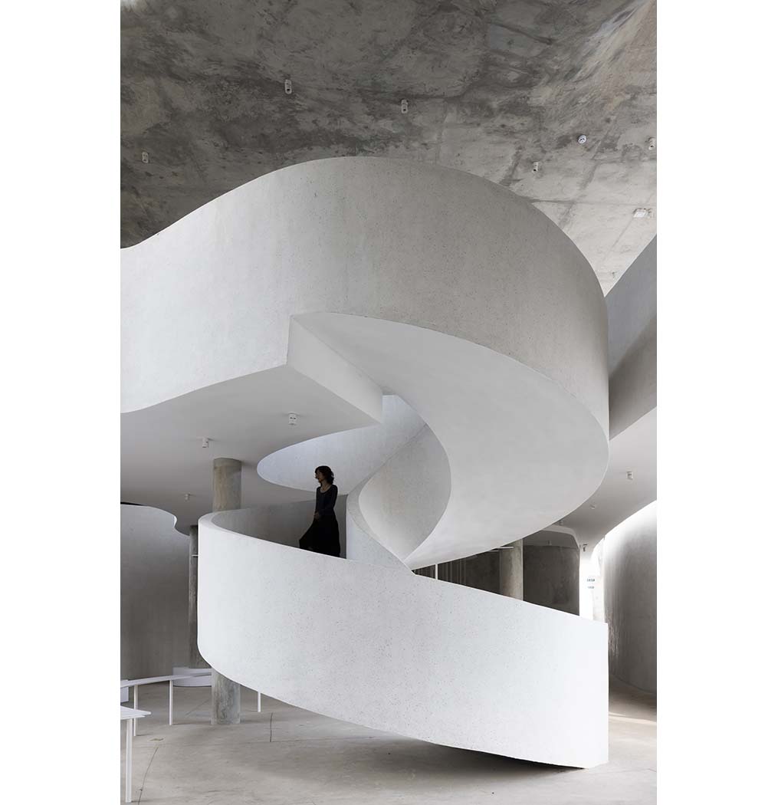
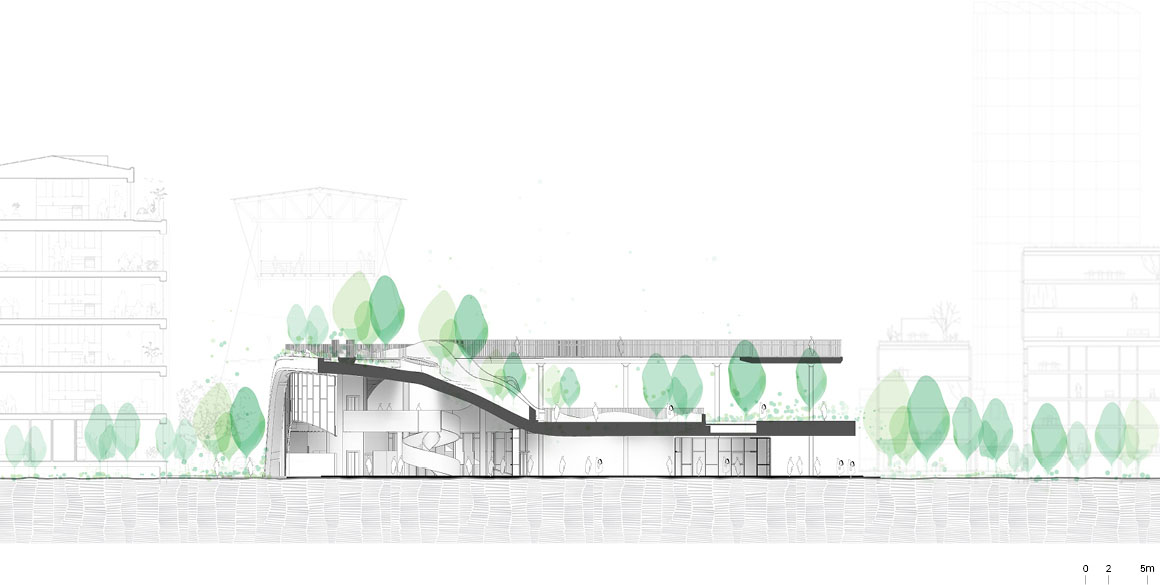
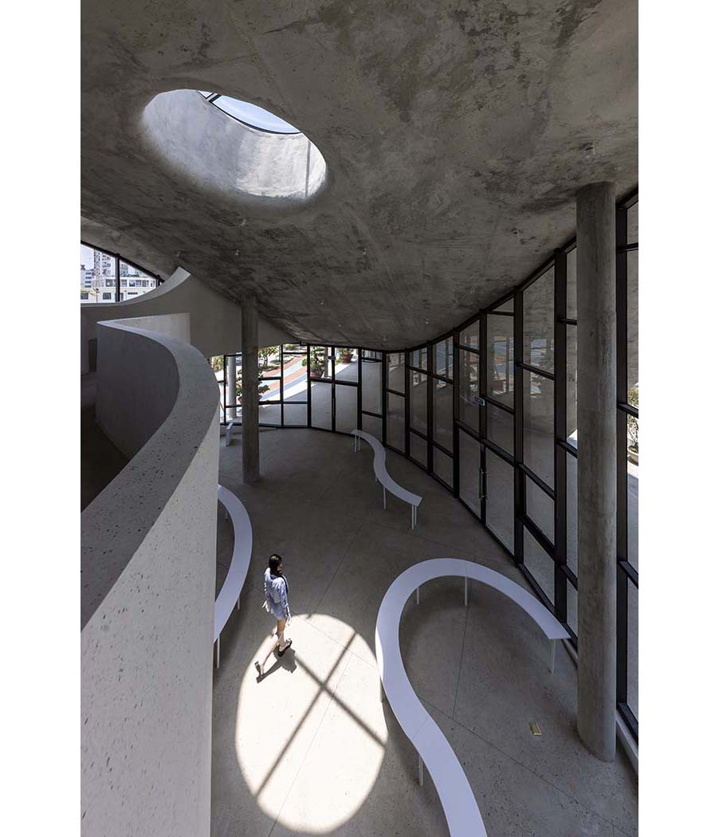
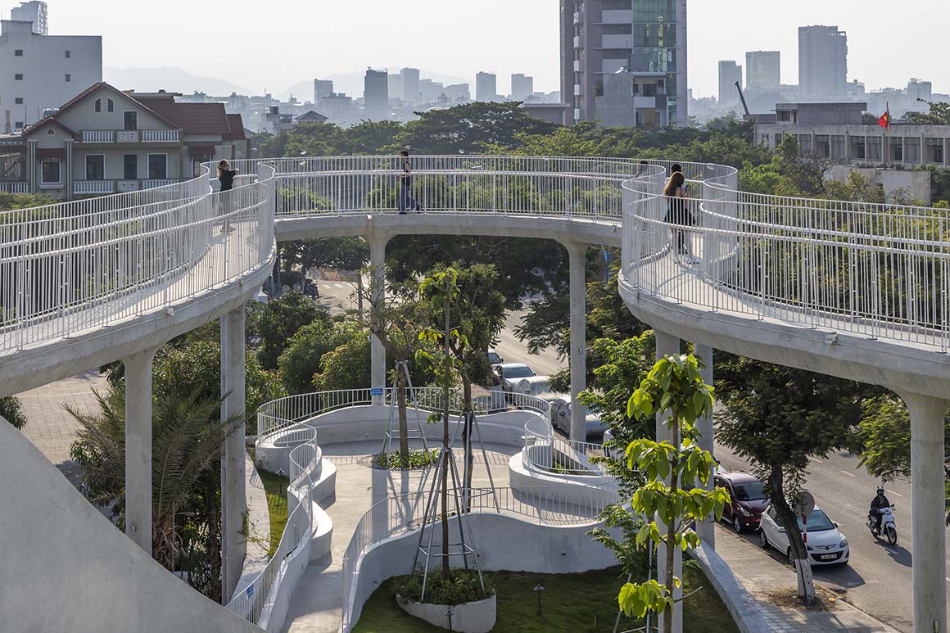
Project: Son Tra Art Exhibition Center / Location: Da Nang, Viet Nam / Architect: Ho Khue Architects / Use: Public Building / Gross floor area: 1600m² / Completion: 2024 / Photograph: ©Hiroyuki Oki (courtesy of the architect)



































