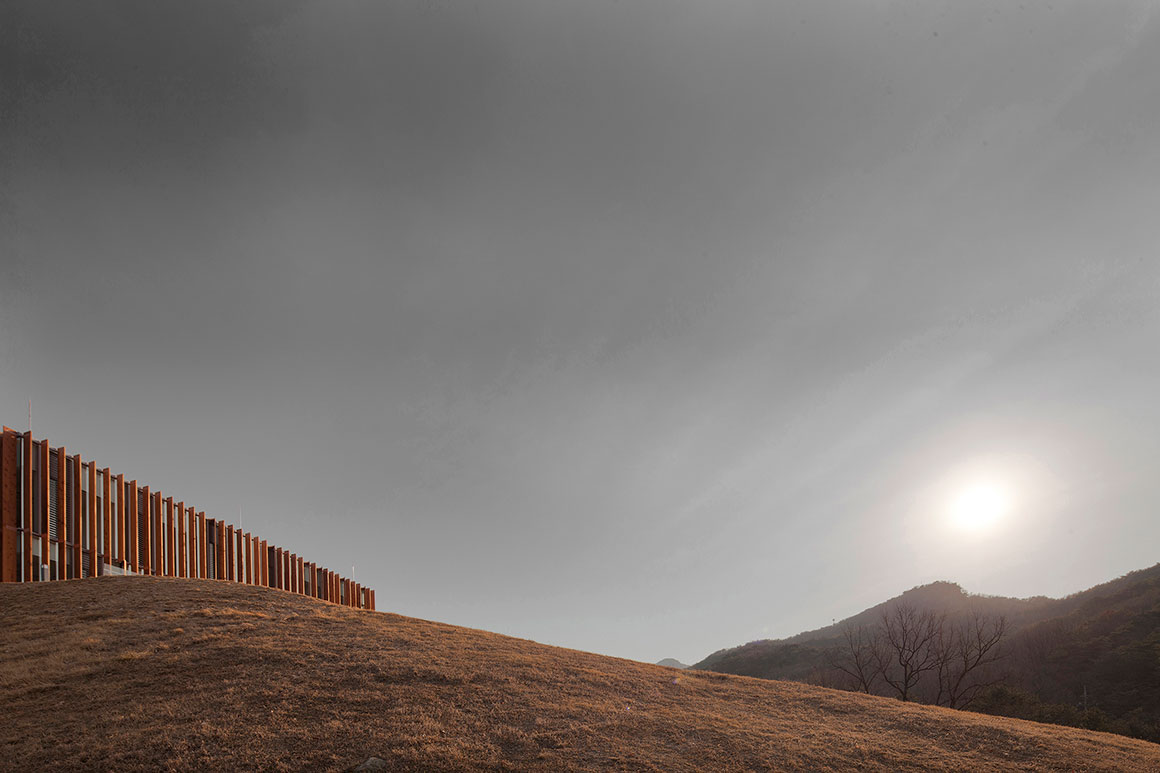A three-dimensional communication space with multiple paths
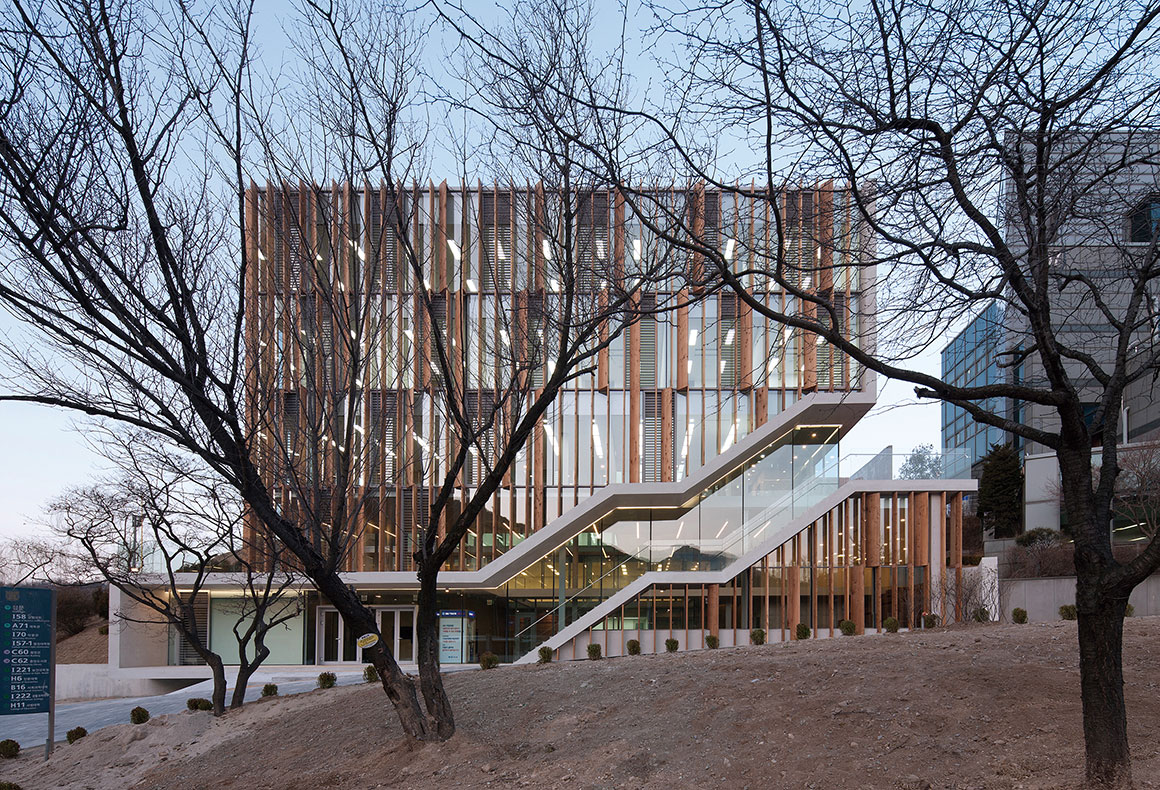
The campus of Seoul National University was formed following the unique vision of the school’s masterplan in the 1970’s. Since then, its development has focused on the expansion, ending up with the current situation. Also, the Biotop of grade 1 was recently registered by Seoul Municipality and to be applied to stop any future development in the green areas. It contributed to the increase of density, making the existing campus even more crowded.
IBK communication centre was built from the financial contributions of Industrial Bank of Korea(IBK). It aimed for a hub producing media contents to support a communication with the students. The connectivity was the key criteria and thus the site location was considered with a strong emphasis. In order to find a site that would fulfill such potentials, the site search has been taken over a year time. Eventually, the sloped site was agreed next to Doorae literature institute containing performance and practice rooms. As an empty site near the gate, it works as a breathing space in the rather loose and open part of the campus. It was also considered as a strategic point where campus streets intersect. But its very convenient location was a threatening factor that could trigger some development interests, which then may have interrupted the looseness of the campus.
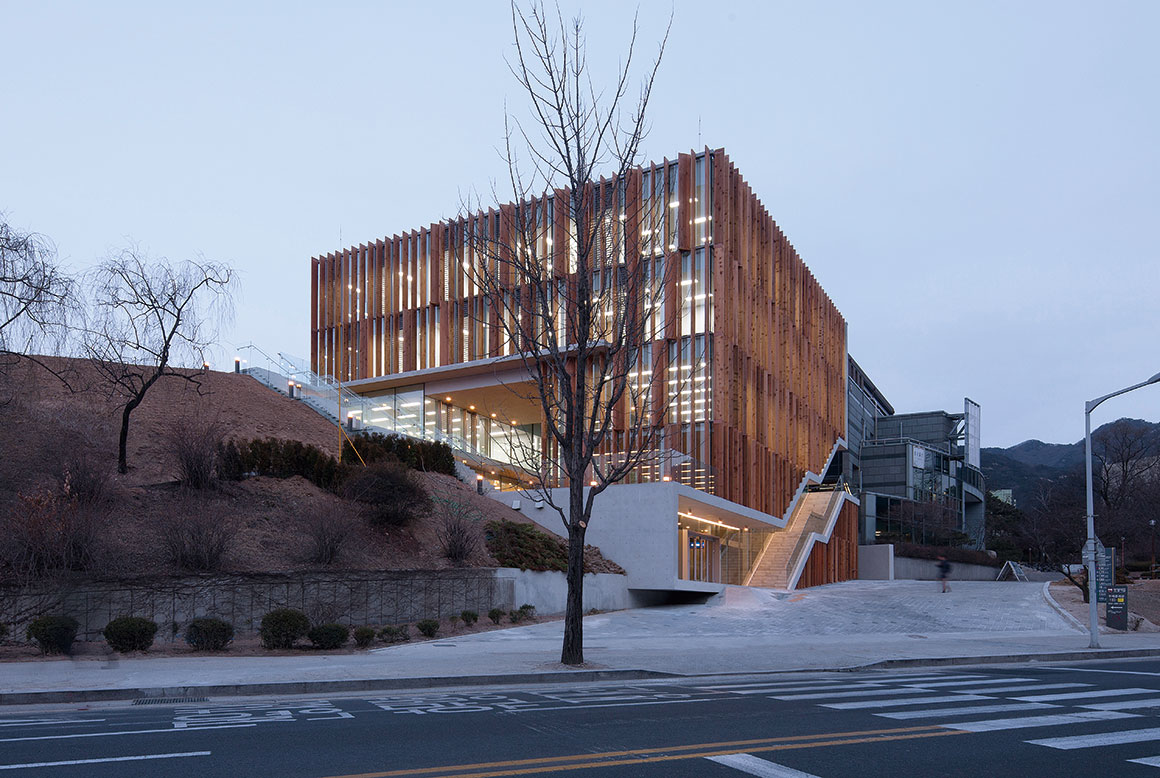
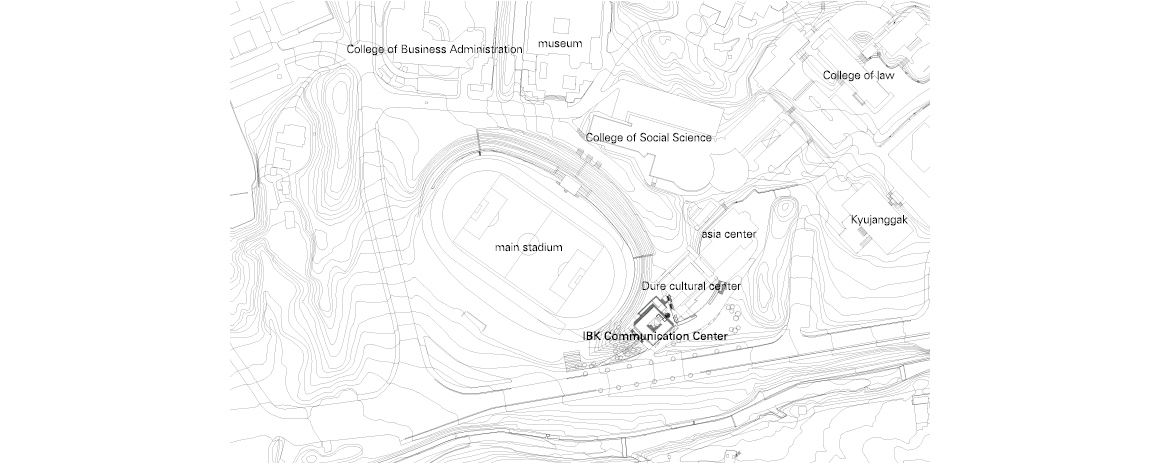
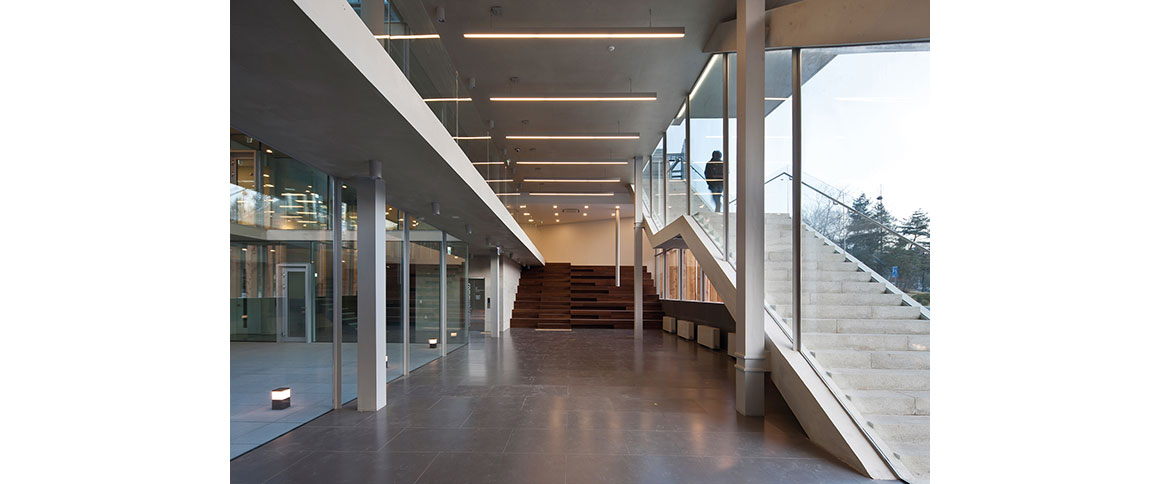
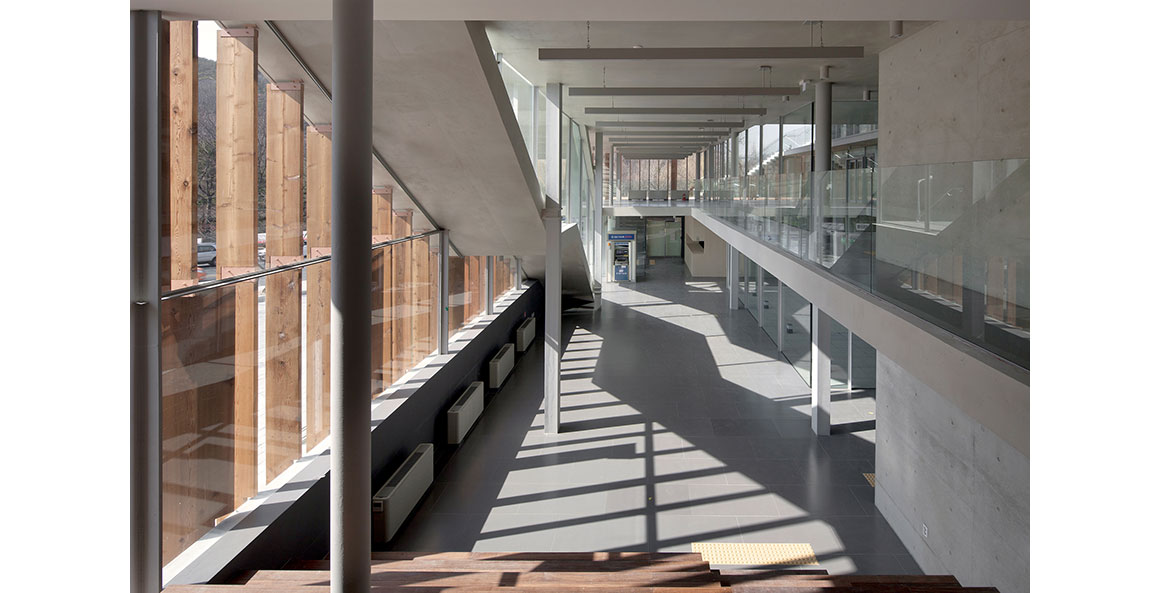
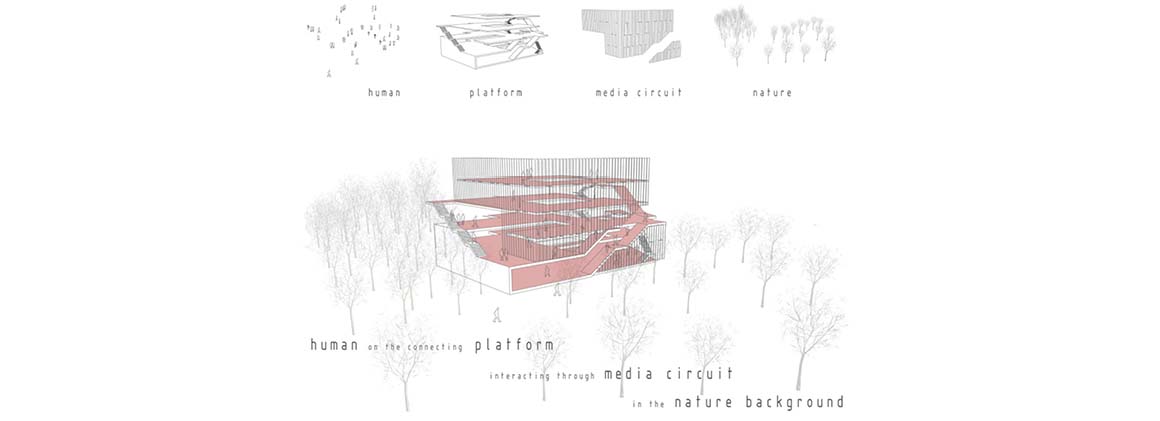

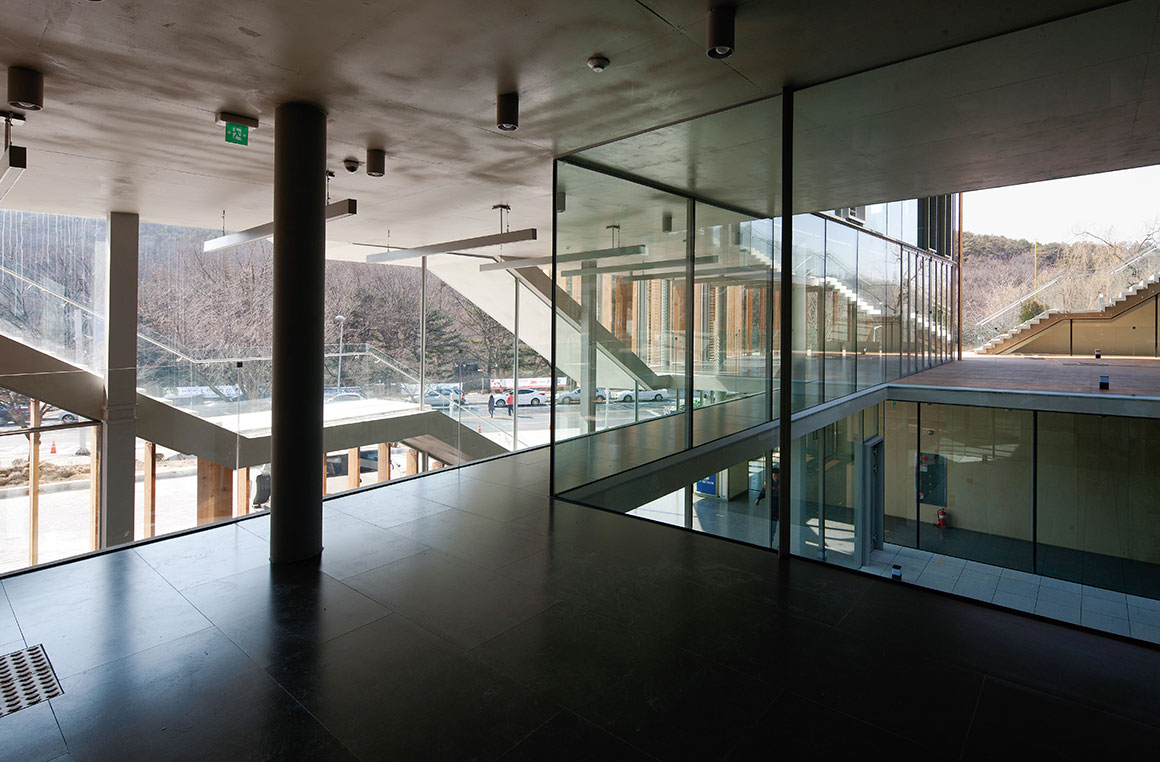
The building is a gesture to embrace the landscape of Kwanak mountain by siting against the mound of the main ground seating area and aligning it to front side of the adjacent buildings. It also brings in the existing streets three dimensionally into the inside and outside of the building. As a result, the concrete platform was created as a building formal code where various forms of communication spaces cross each other. The event plaza inside the building is particularly prepared for a three dimensional platform that accommodates various activities and further trigger the strong communications and interactions.
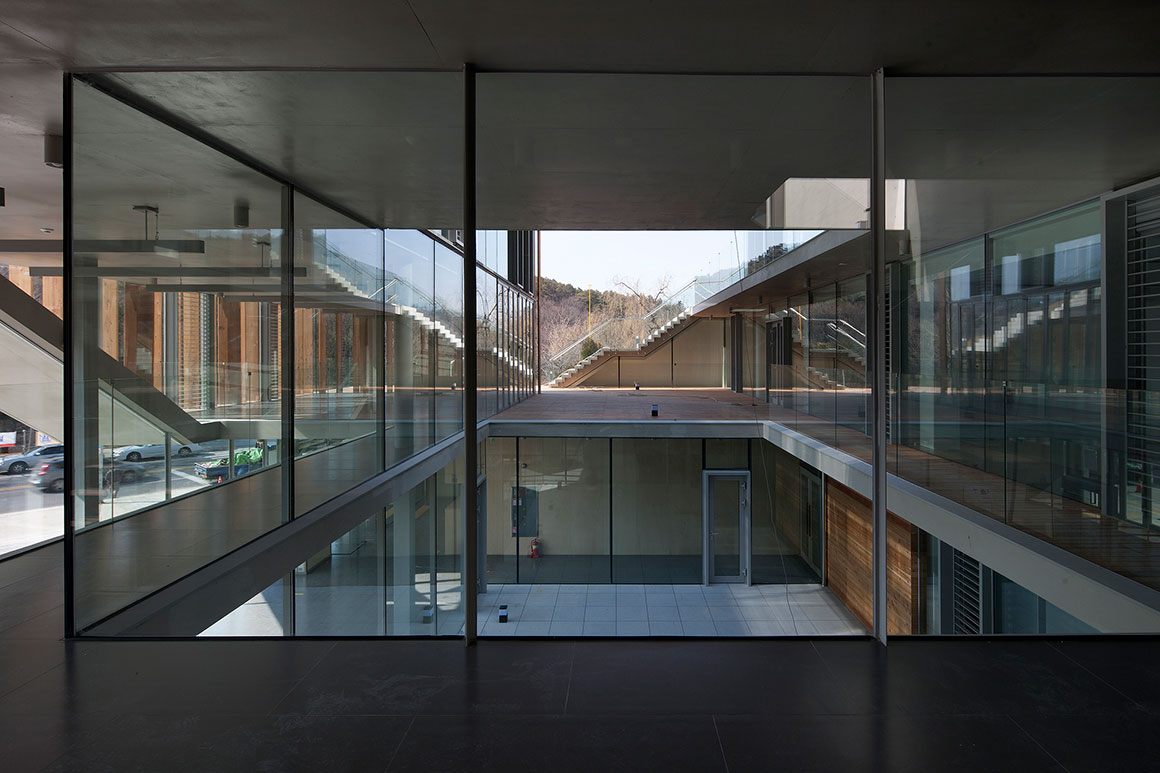
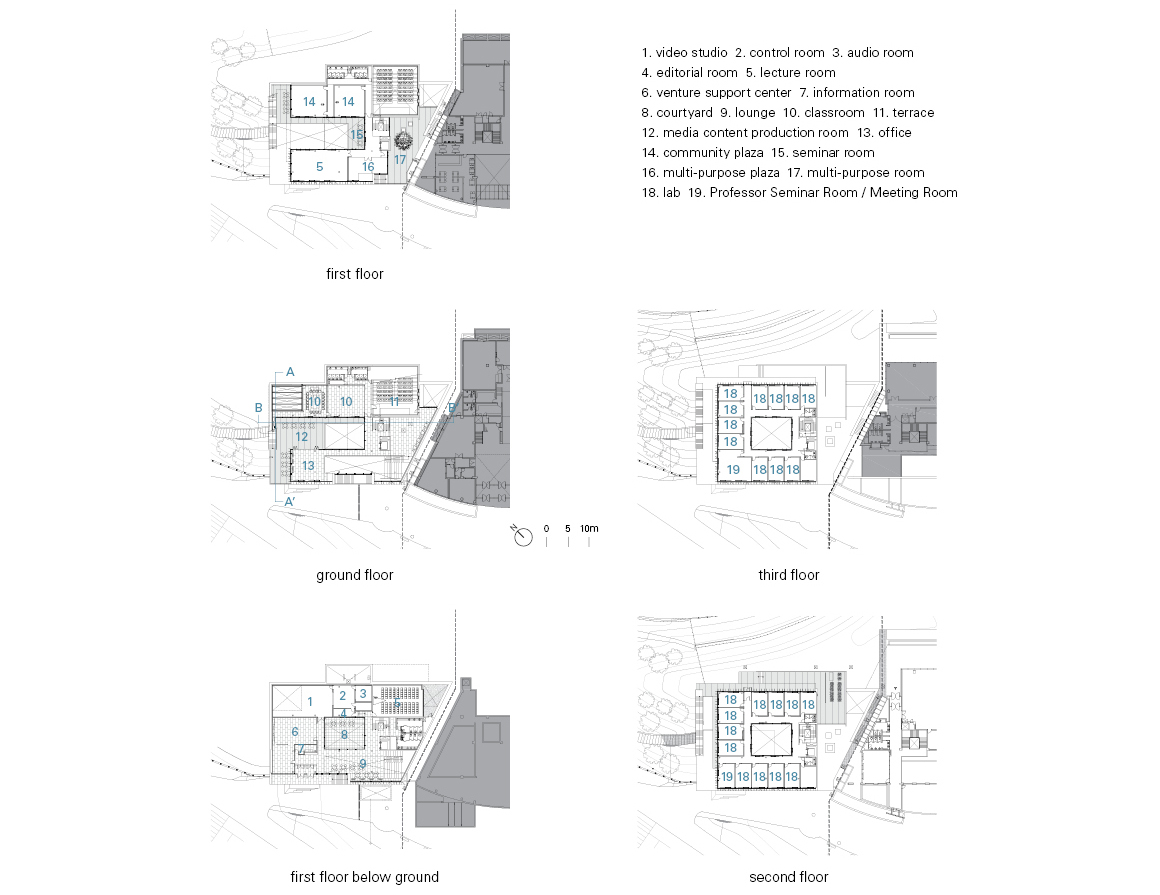
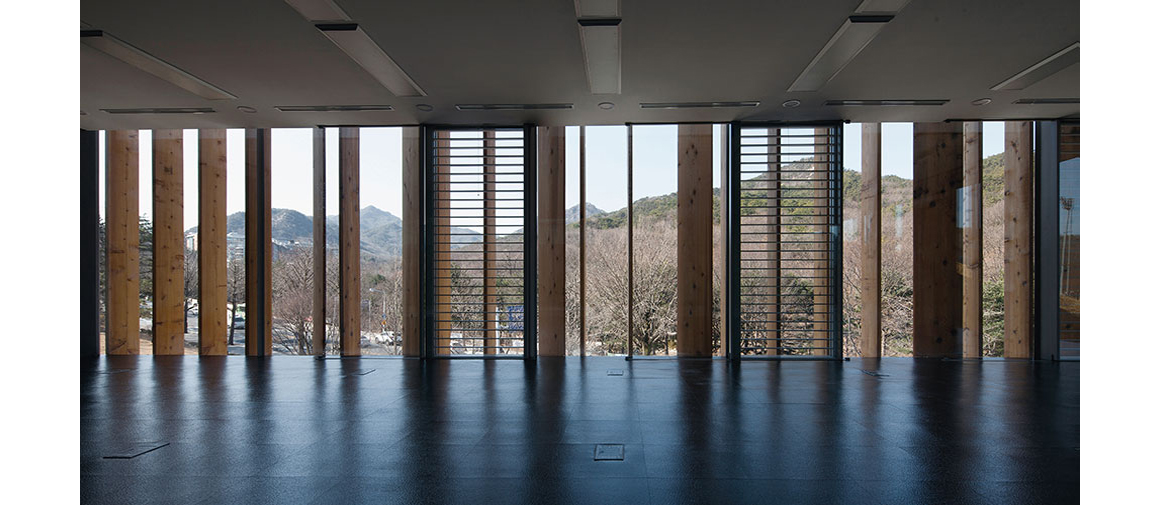
The main facade is the vertically louvered envelope made of red-cedar wood. It responds to the rich colours and tones of the surrounding natural landscape. The variation of the louver angles on the west façade would filter and control the amount of the direct sunlights brought into the building. The louvers would frame the natural landscape through the gaps in a rhythmical way, creating the image of media circuits. It also forms a dominating tone for the interior space and a continuity between inside and outside.
The IBK communication centre is a weaving platform of the void spaces with unique spatial qualities. It anticipates the active interactions between students and the built environment, all of which will contribute to the new vision of the whole campus.
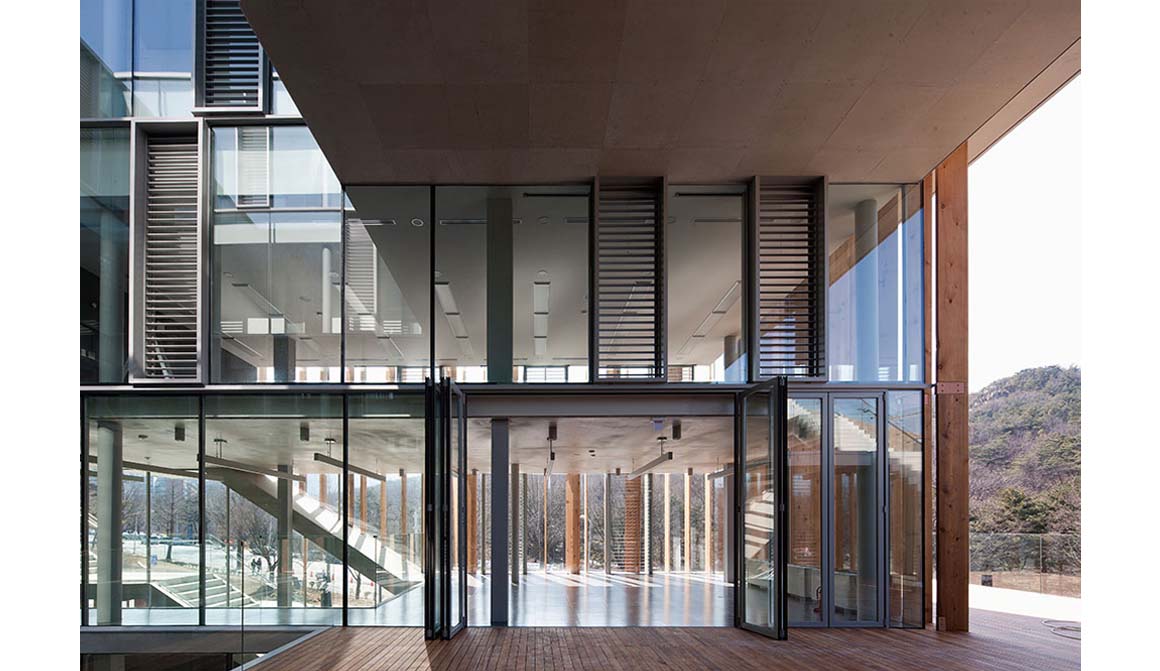

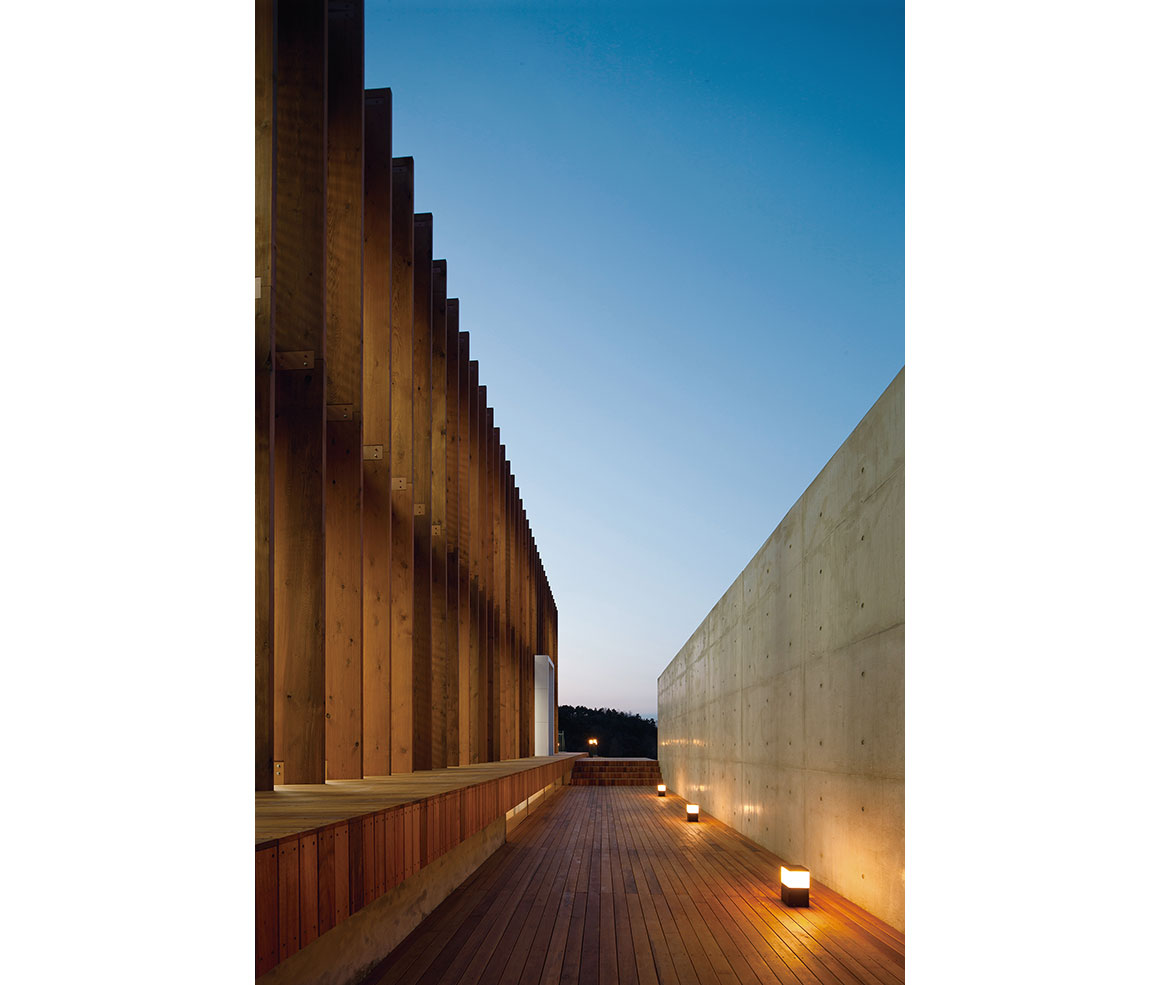
Project: SNU IBK Communication Center / Location: SNU Gwanak Campus, Gwanak-gu, Seoul, Korea / Architects: VOID architects / Architects in charge: Lee Ku-sang, Zhang Ki-uck / Project team: Park Chan-hyun, Park Chan-ho / Structural engineer: Yoon Structural Engineers / Construction company: Shinhan Construction Co.,Ltd. / Mechanical engineer: Jeongin Engineering / Electrical engineer: Daegyeong Electric Planning Office Co.,Ltd. / Client: Seoul National University / Use: educational facility / Site area: 3,895,659m² / Bldg. area: 775.37m² / Gross floor area: 2,659.25m² / Bldg. coverage ratio: 0.019% / Gross floor ratio: 0.068% / Bldg. scale: one story below ground, four stories above ground / Bldg. height: 17.4m / Parking: 13 / Structure: steel reinforced concrete, steel frame / Exterior finishing: exposed concrete, redwood vertical louver / Interior finishing: exposed concrete, birch plywood / Cost: 4.25 billion KRW / Design: 2012.8~2012.12 / Construction: 2013.4~2014.3 / Photograph: ©Kim Jae-yoon (courtesy of the architect)
