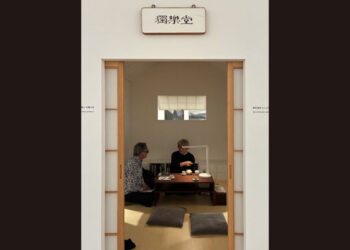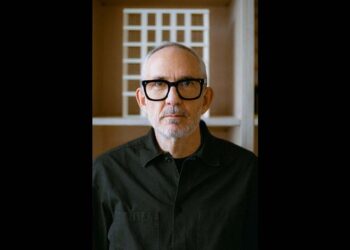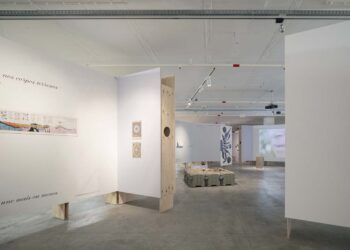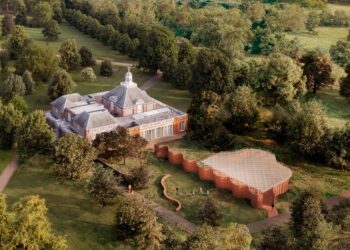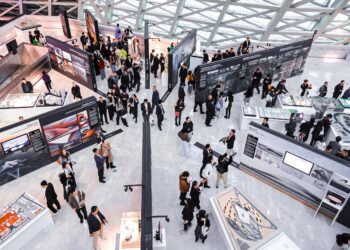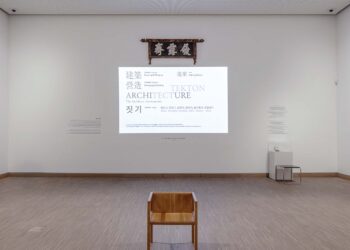“We call ourselves a ‘collective.’ Our culture is deeply rooted in a collaborative environment where every voice matters.”
On November 14, during her lecture titled “Places for People” at Yonsei University, Emily Yan, Director of Snøhetta Studio Hong Kong (Asia Region), shared this message while introducing the studio’s philosophy and unique approach to design.
Snøhetta’s Philosophy: Collaboration and Humanity
Founded in 1989 in Oslo, Norway, Snøhetta is renowned for its pioneering human-centered philosophy. With eight global studios in Oslo, New York, Innsbruck, Paris, Adelaide, Melbourne, Hong Kong, and Shenzhen, the studio operates on the principles of collaboration and inclusivity, creating original designs that reflect both local contexts and global perspectives. Identifying itself as a “collective,” Snøhetta emphasizes the importance of an environment where all members’ voices are respected, fostering creative solutions through collaboration.
A cornerstone of Snøhetta’s approach is Transpositioning, a method that encourages team members to step outside their professional expertise and approach challenges from alternative perspectives. For instance, a landscape designer might consider a space from the viewpoint of an interior designer, or an ecologist might think like an architect. This process pushes past traditional boundaries, resulting in innovative and human-focused outcomes.
The studio also strengthens team cohesion through the Dovre Conversations, a biennial tradition where members from all global studios hike Norway’s Snøhetta mountain together. These gatherings, rooted in nature, help reinforce the studio’s philosophy of Collective Intuition, forming the basis of their collaborative and intuitive design process.
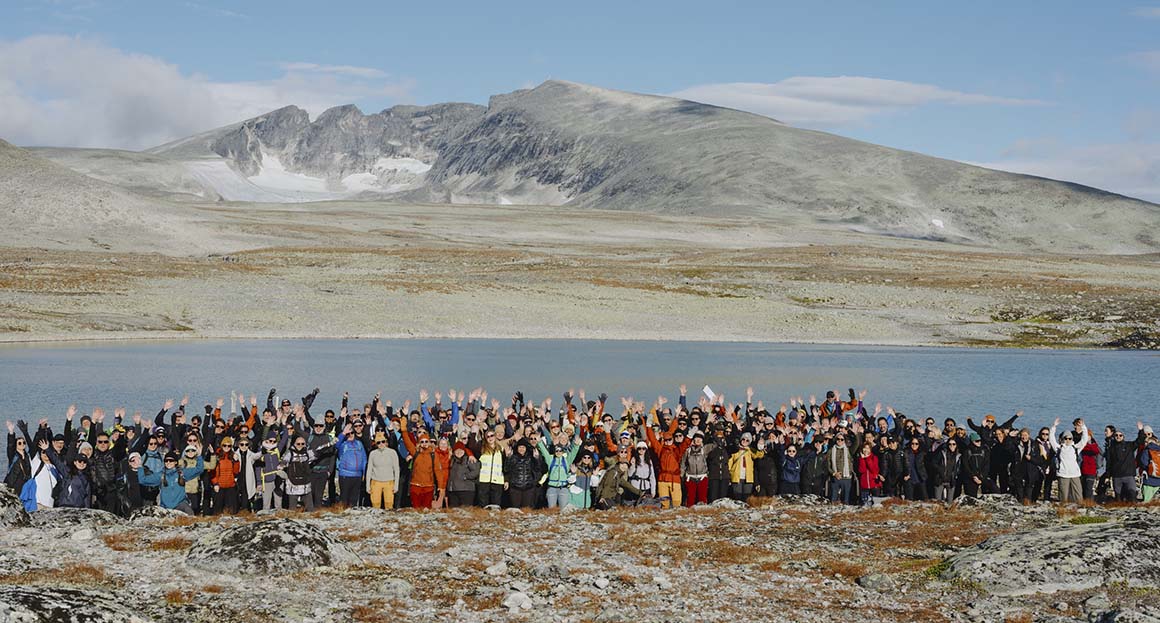

Designing Places for People
Snøhetta’s philosophy is consistently reflected in its projects, focusing on creating spaces that seamlessly integrate into cultural contexts and daily life.
Snøhetta’s first major project, the Alexandria Library, embodies the firm’s principles of inclusivity and sustainability. The design replaces segregated spaces with an expansive, open reading room and features a meticulously crafted façade created in collaboration with local artisans. “It’s not just a library,” Yan emphasizes. “It’s a space where dreams grow, and generations connect.”
Designed as a destination in Oslo for all, the Norwegian National Opera and Ballet redefined the elitist perception of opera. Its 24/7 accessible marble roof allows visitors to climb, rest, and engage freely with the space. This project exemplifies a backdrop for life’s colors, celebrating public interaction and inclusivity.
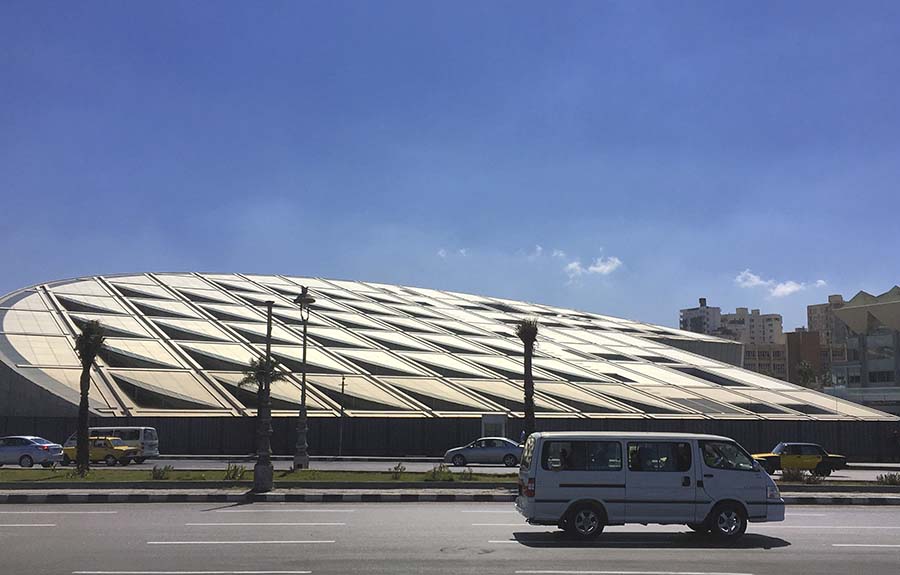
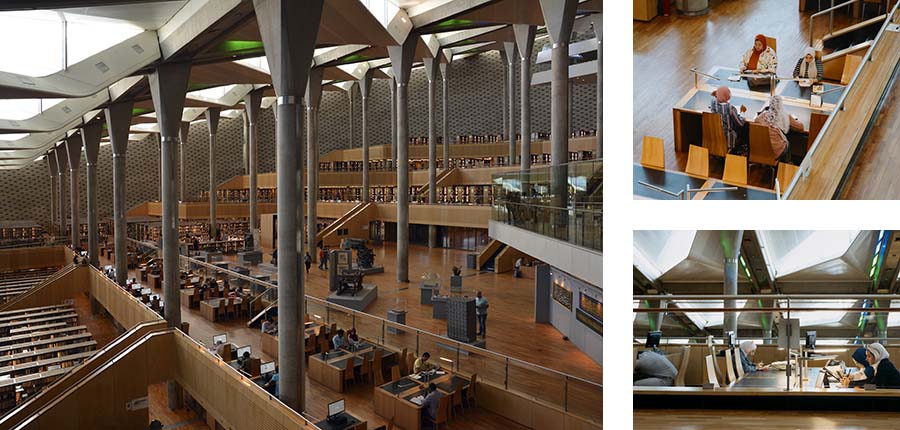
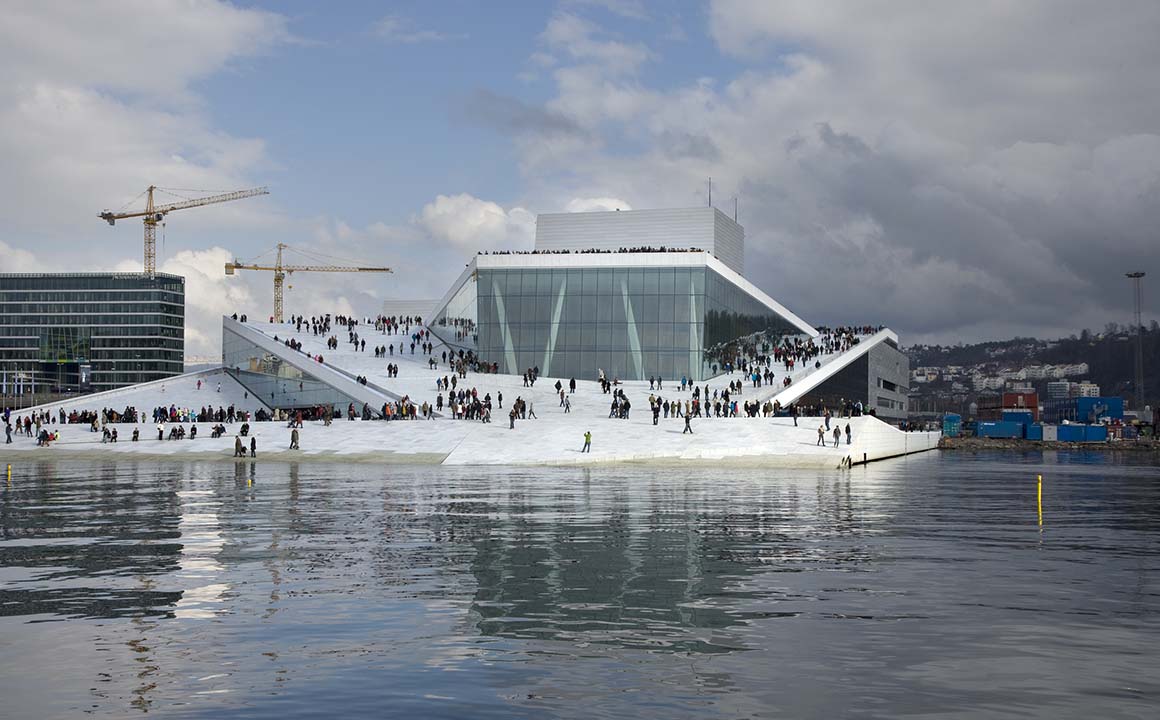
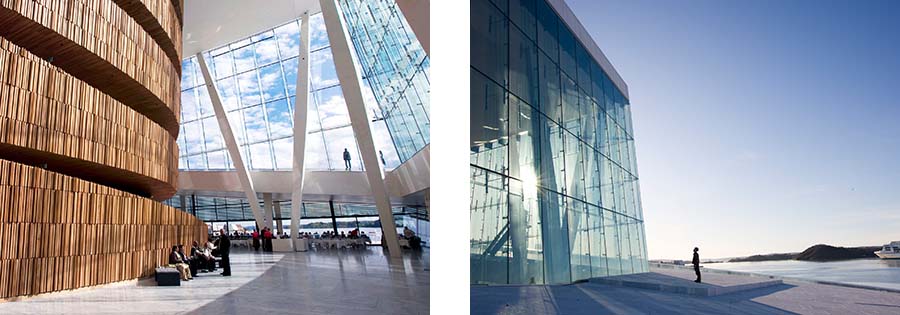
In New York City, Snøhetta reimagined the bustling chaos of Times Square into a pedestrian-friendly environment. By introducing multifunctional furniture and wayfinding elements, the design improved safety and visitor experience while enhancing the area’s usability and inclusiveness.
In the digital era, Snøhetta redefined the purpose of physical libraries with the Beijing City Library. Inspired by ginkgo forests, the design connects people to nature and encourages sensory engagement and social connection. The library creates a space for individuals to read, reflect, and reconnect with their senses.
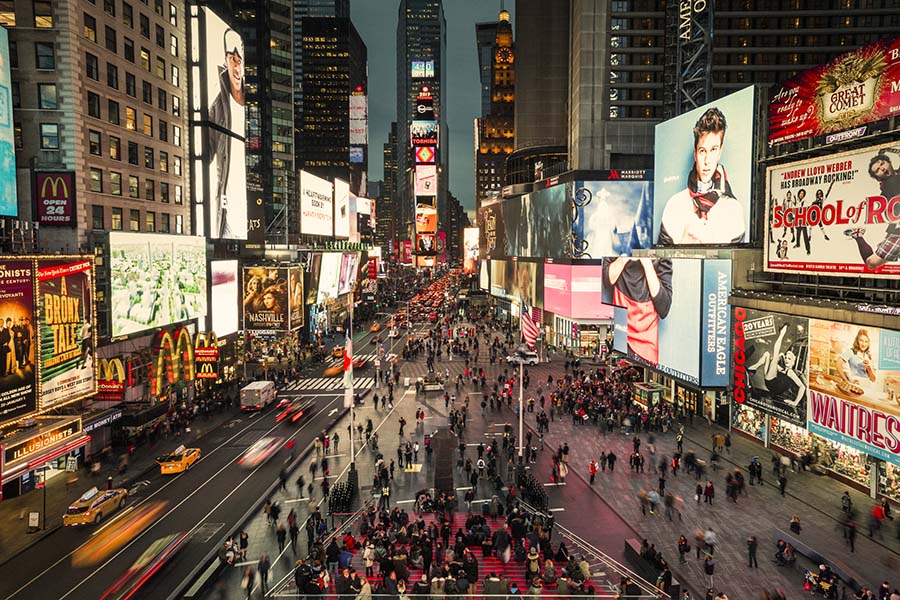

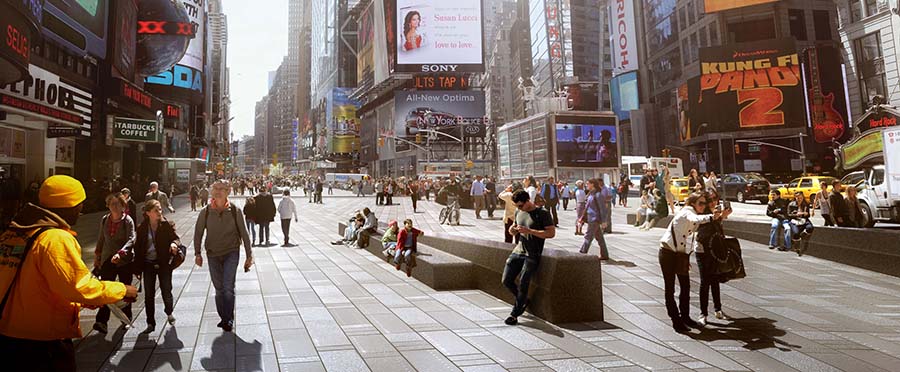
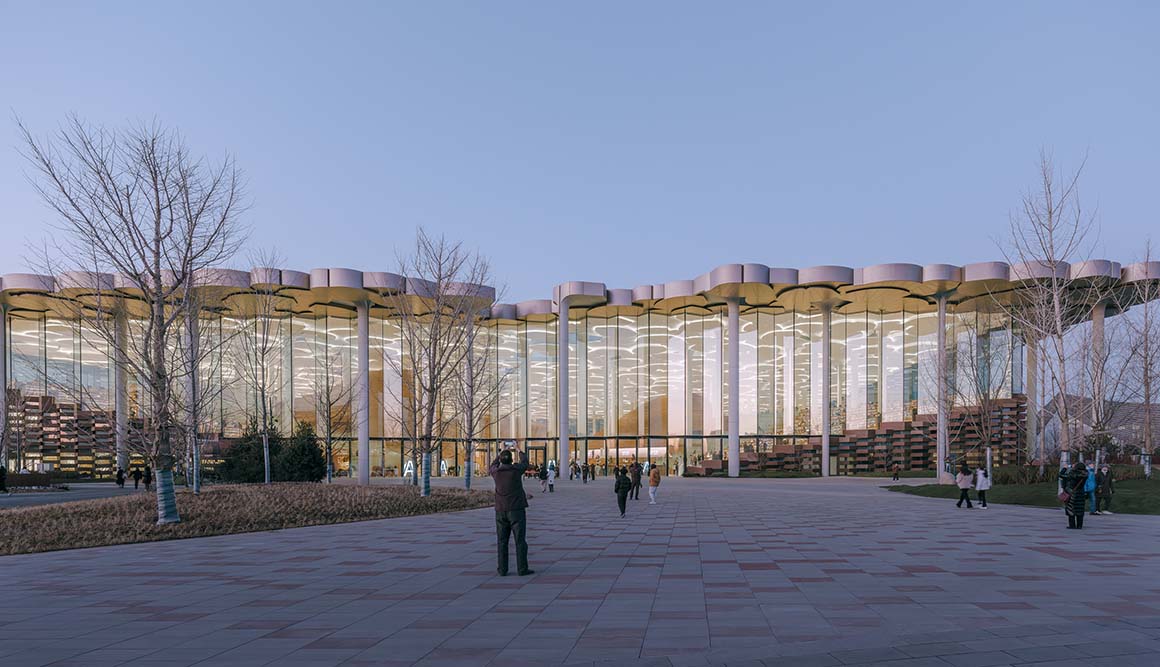
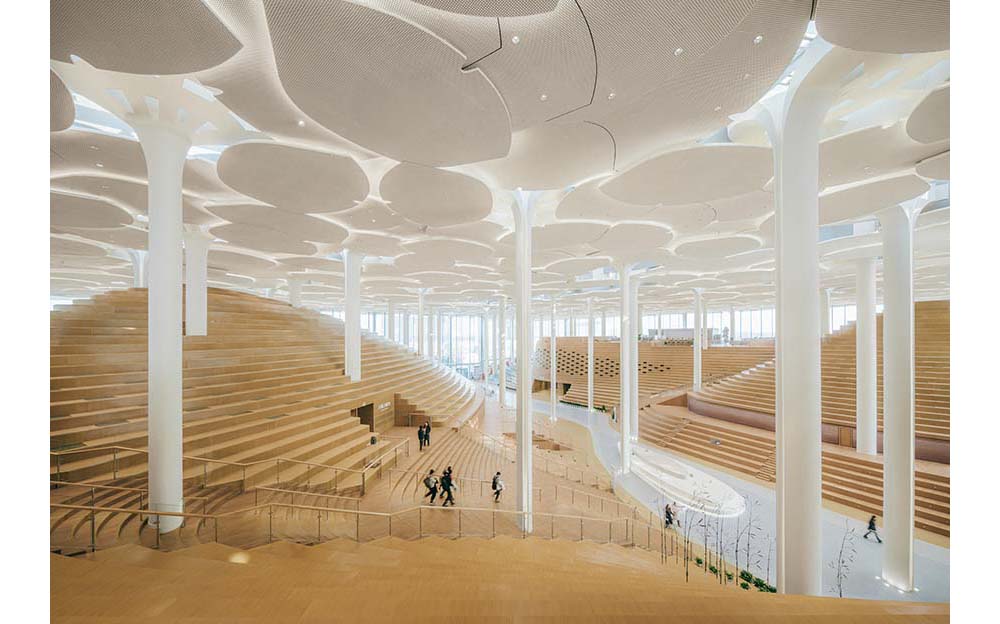
Snøhetta’s design for Banpo Hangang Park aimed to address flooding while enhancing community engagement. The elevated park connects the Banpo neighborhood with the Han River, integrating flood zones, wildlife observation areas, and recreational spaces. The project envisioned a vibrant and interactive space that respects the history of Banpo while addressing contemporary challenges.
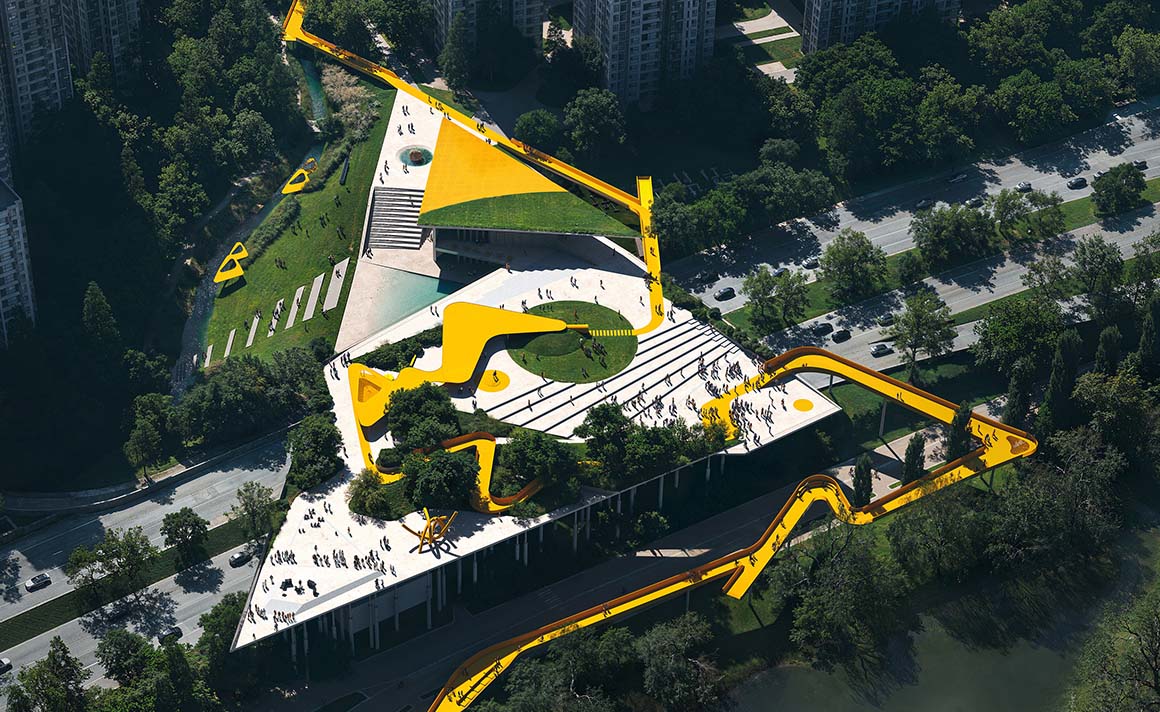

Future Visions: Busan and Shanghai
Snøhetta continues to expand its presence in Asia with two major projects.
Set for completion in 2027, the Busan Opera House project, integrates elements of sky, earth, and water to create an inclusive, interactive cultural hub.
The Shanghai Grand Opera, set to be a cultural icon in Shanghai, will harmoniously integrate the fan-like structure with the riverside landscape and provide accessible rooftop spaces.
Snøhetta’s design philosophy transcends the mere construction of buildings. Instead, the studio focuses on creating spaces that evoke emotions, foster memories, and nurture a sense of belonging. Their projects—from the Library of Alexandria to the Busan Opera House—demonstrate how architecture can interact with people and seamlessly integrate into their lives.
“Spaces are more than just places; they are stages for stories, feelings, and shared experiences,” Yan emphasized.
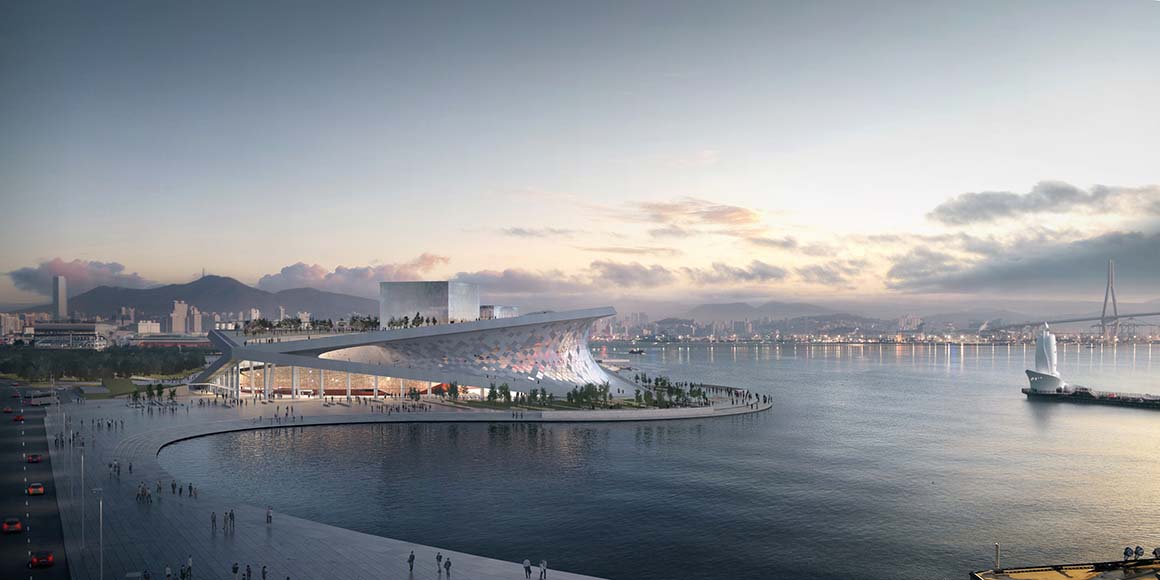
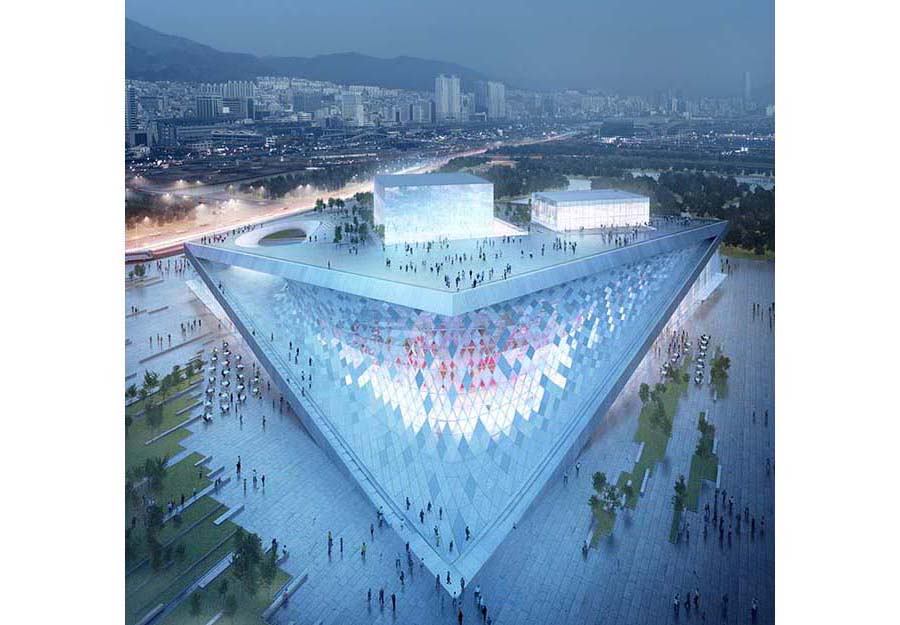
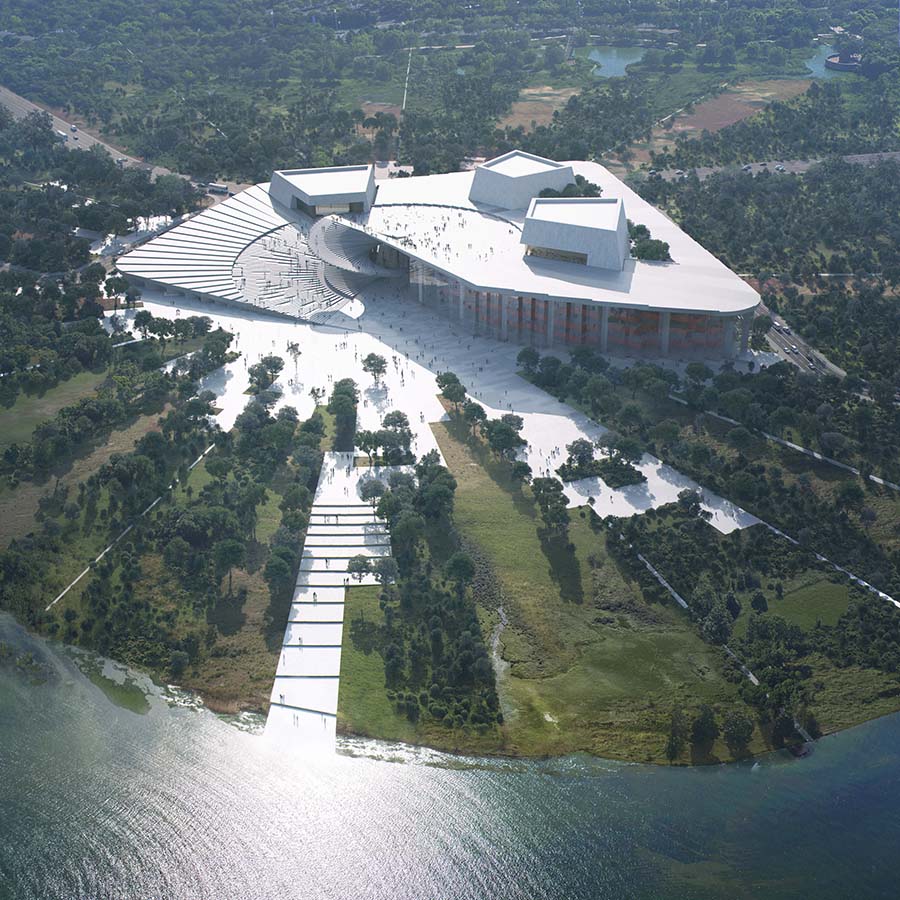

The Philosophy of Spaces That Resonate with Life
For Snøhetta, creating ‘places for people’ transcends functionality. It’s about designing spaces that seamlessly integrate into life, evoke emotions, and foster a sense of belonging.
From the Alexandria Library to the Busan Opera House, Snøhetta’s projects demonstrate the transformative power of architecture in shaping human connections and enriching lives. As Yan emphasized, “It’s not just about building structures; it’s about creating spaces that live within people, spaces that inspire and connect.”
Exclusive Interview with Emily Yan
Yumi Hyun: You’re based in Hong Kong for your work. Could you explain your current role and responsibilities?
Emily Yan: Yes, I’m based in our Hong Kong studio, though I visit Korea two or three times a year, so I’m quite familiar with the region. In Asia, we have three directors: I manage the Hong Kong studio, another director leads our Shenzhen office, and Richard Wood, our managing director, oversees the region as a whole. The two studios collaborate closely to cover projects across Asia.
YH: Snøhetta operates globally while maintaining a consistent philosophy. How do the studios collaborate while functioning independently?
EY: Each studio operates as an independent design unit, leading local projects. However, when specific expertise is required, we collaborate with other studios. For example, if a project in Asia requires specific knowledge of landscapes or interiors, we might collaborate with our teams in Europe or North America. This approach ensures our designs reflect both global perspectives and local contexts.
YH: Your philosophy is often described as transdisciplinary. How does this translate into your design process?
EY: Transpositioning is a core aspect of our philosophy. We use a method called Transpositioning, where team members step out of their professional roles to explore problems from different perspectives. Asking questions like, “How would a musician design this space?” helps break boundaries and lead to creative, human-centered solutions.
YH: Speaking of your design philosophy, could you share some recent projects that highlight Snøhetta’s approach to inclusivity and collaboration?
EY: The Busan Opera House is one such project. Scheduled for completion in 2026, it reimagines the traditional opera house as an interactive, democratic space for everyone. In Seoul, we participated in a design competition for the Banpo area earlier this year, focusing on flood management and community engagement. Our proposal included “sponge city” parks to absorb excess water and elevated paths that act as vibrant, connective threads for all ages.
YH: That’s a thoughtful approach. How does this align with Snøhetta’s broader goals in urban design?
EY: Our goal is always to create spaces that enrich lives and address environmental challenges. Restoring natural systems, as we proposed in the Banpo project, is a key part of that. By bringing back waterways and designing flood-resilient parks, we aim to not only mitigate climate-related issues but also create places where communities can thrive.

YH: Snøhetta recently published Collective Intuition to mark its 30th anniversary. What does the book represent for the firm?
EY: Collective Intuition reflects our core values of collaboration, generosity, and shared ownership. It’s a celebration of how these principles have guided us over three decades, shaping everything from our internal culture to the spaces we create.
YH: Looking ahead, what projects in Asia are you particularly excited about?
EY: We’re currently working on the Shanghai Grand Opera, a cultural landmark in Pudong that integrates seamlessly with its riverside landscape. Another project is the Busan Opera House, which embodies our commitment to designing inclusive and engaging spaces. Both reflect our philosophy of creating spaces that are inclusive and resonate with our philosophy of “places for people.”
YH: Thank you for sharing these insights. We look forward to seeing Snøhetta’s continued impact in Korea and beyond.
EY: Thank you. I’m excited about contributing to meaningful projects, and I look forward to seeing how our work continues to evolve in Korea and beyond.
All materials provided by Snøhetta





























