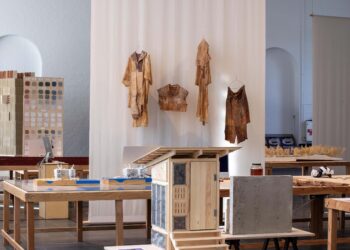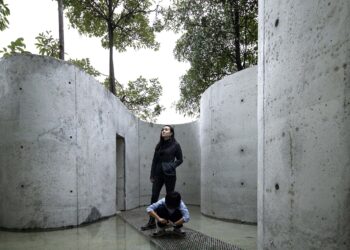Simple wood and steel construction with façade openings Strengthen the Relationship with the Forest
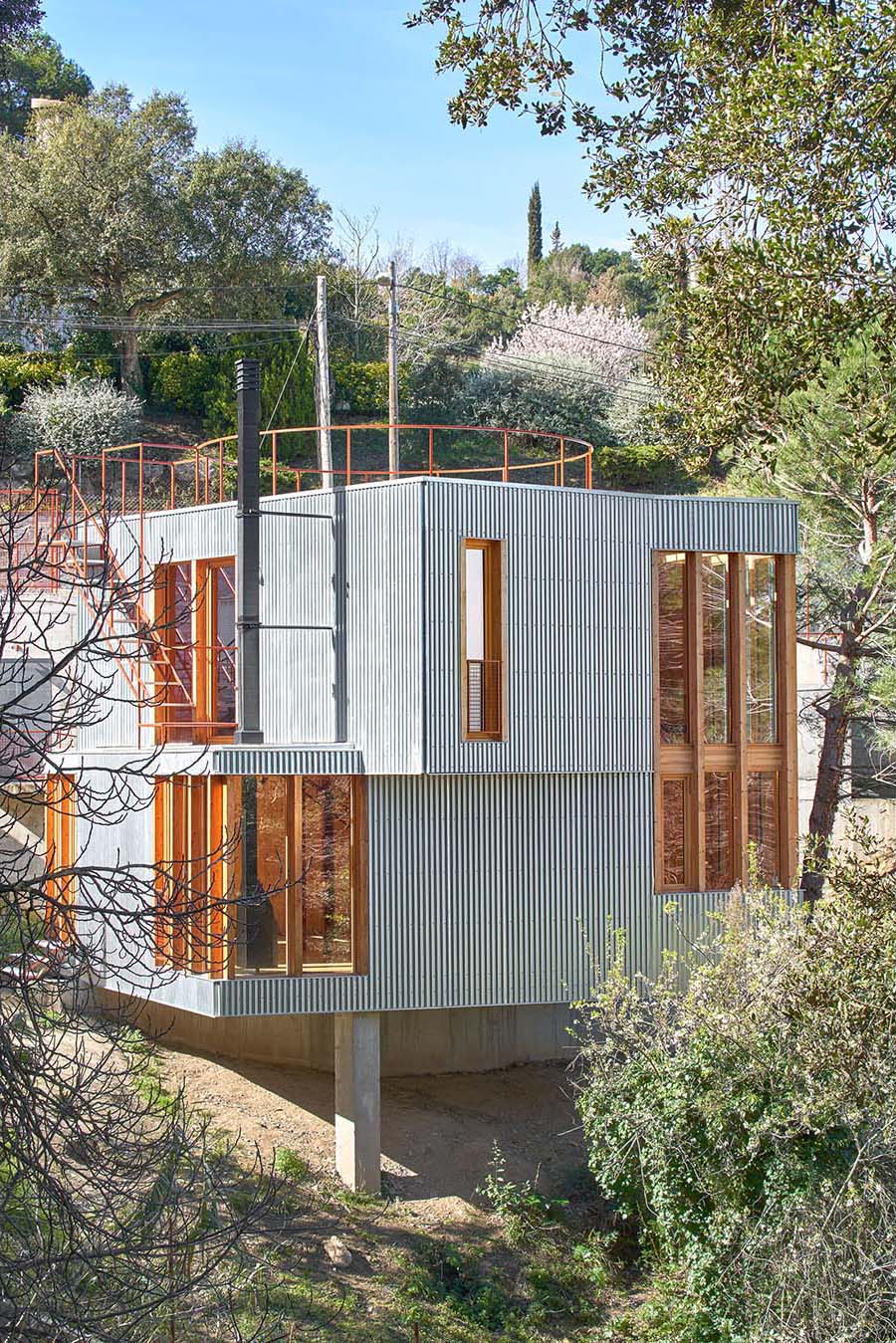
Halfway in between Barcelona and Sant Cugat, La Floresta is a low density neighborhood placed in Collserola mountains. A disorganized constellation of houses sprinkles the hills, which are covered with plenty of vegetation; the area contains a mix of dirt roads and asphalt roads, recently-built houses and constructions from the 1950s.
The intervention directly replaces a small construction, a self-built 1960s home constructed by the client’s parents, which has been demolished due to its severe pathologies. The plot has a steep slope and the project uses the small terrace where the old house used to be as its base. The project is developed over two levels and is envisioned as a family reunion space, with an open ground floor and three bedrooms on the first floor.
The openings on the façade aim to strengthen the relationship of the house with the plot and the forest. The first floor rotates in relation to the ground floor, defining a series of skylights and small terraces that leave space for the nearby tree crowns to get closer to the façade.
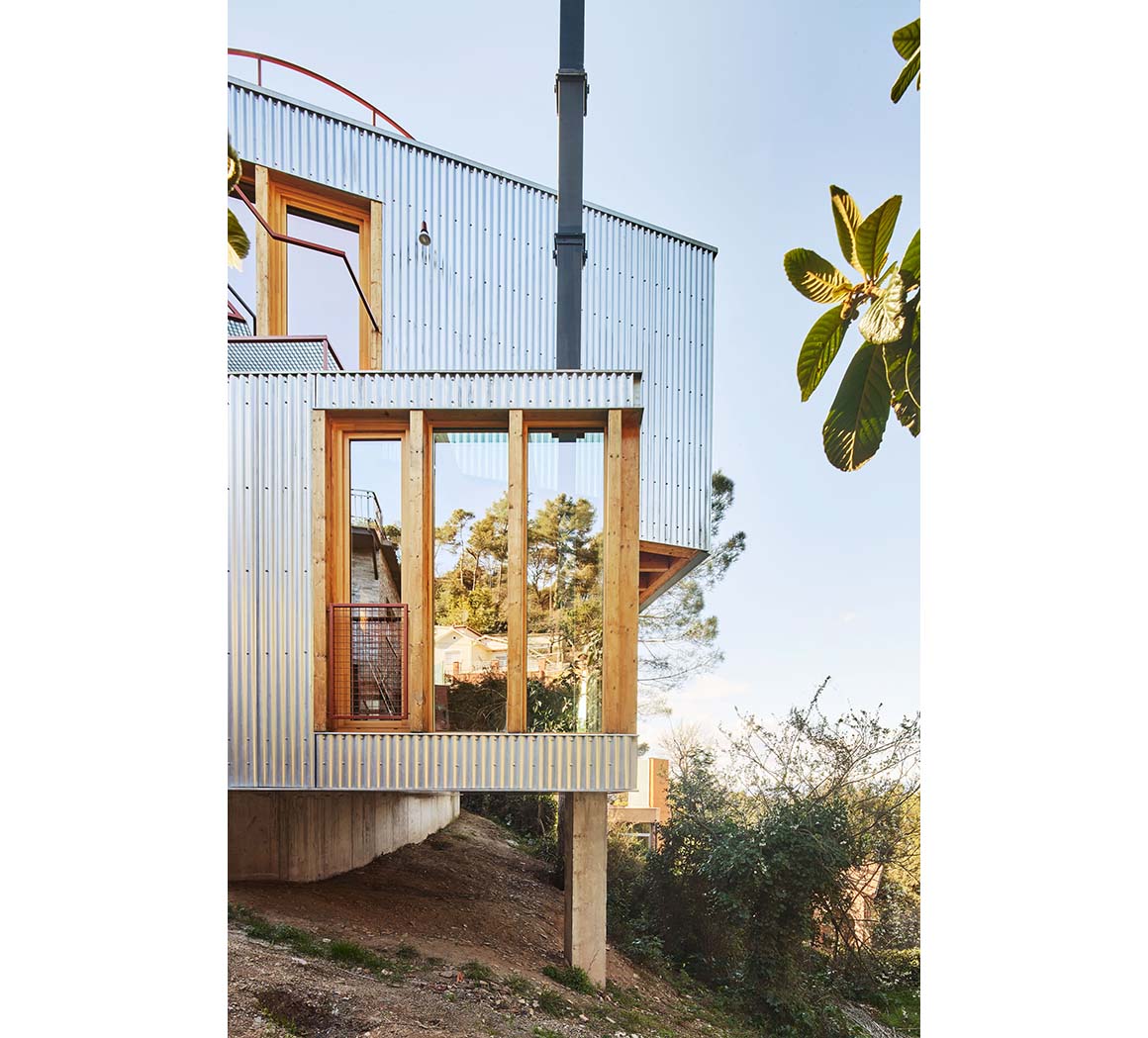
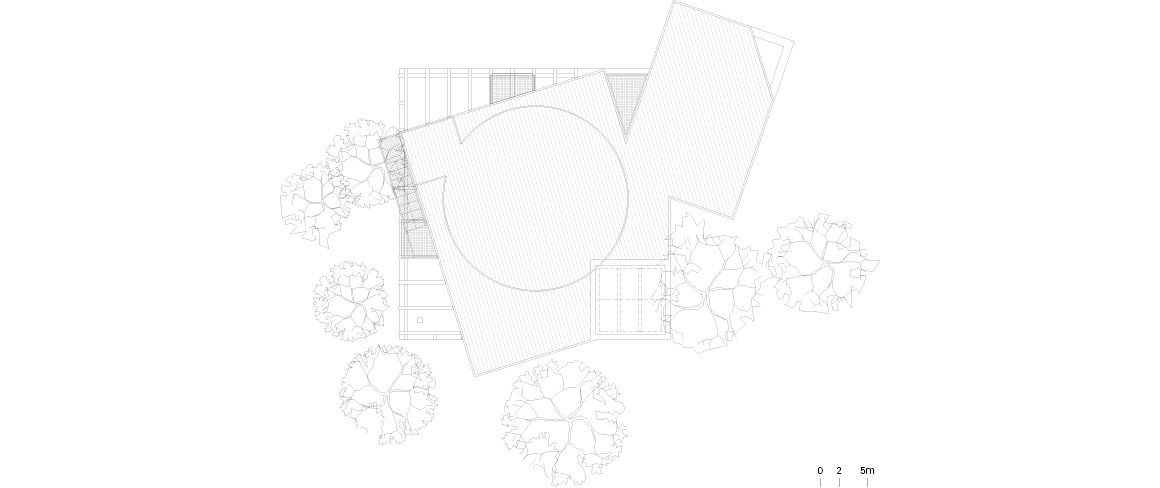
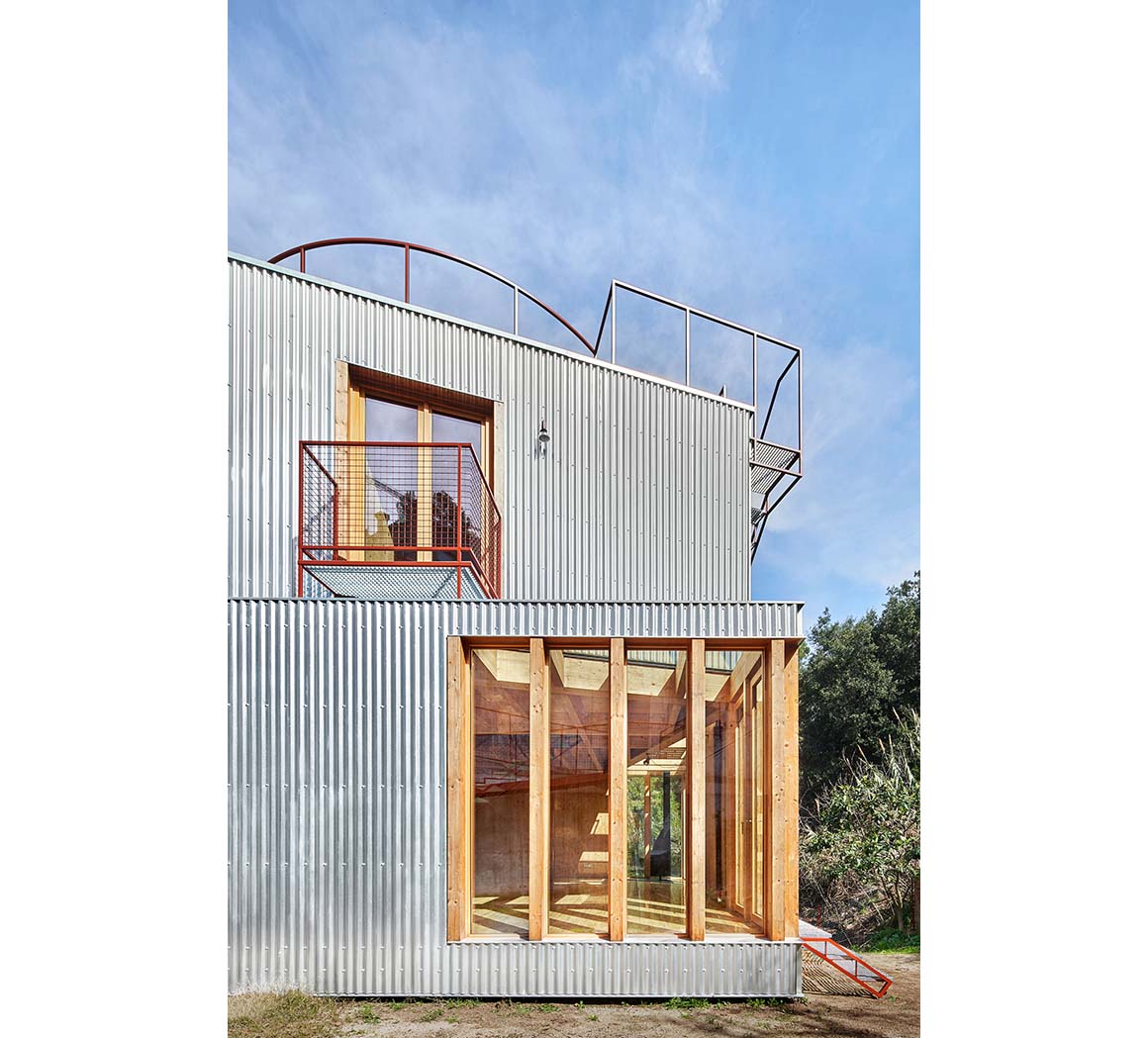
The interior of the house is characterized by its great simplicity, and it is the structure itself that defines the main interior finishes, with raw wood for the walls and brightly polished wood on the floor, allowing the exterior to be part of the interior through the reflections.
The house is a wooden box covered with a steel sheet placed on a simple concrete base.
The structure of the project is composed by laminated timber panels. These panels are used as a loadbearing wall when placed in vertical position and, as the slab when placed in horizontal position with a shallower section and the help of laminated fir beams.
Regarding the cladding, the loadbearing walls’ outer face is covered with 10cm insulation. Vertical wooden strips are placed in between the insulation slabs and the ensemble is covered with a tyvek sheet. The strips perform as the support for the omega steel sections that hold the galvanized waved steel plate that finishes the facade.
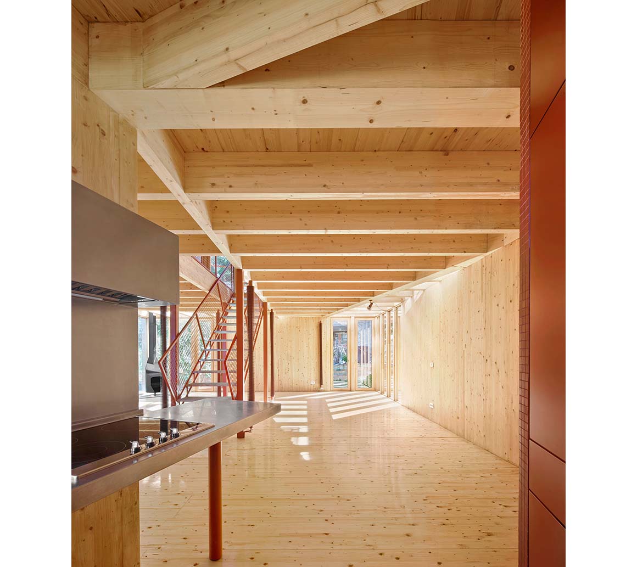
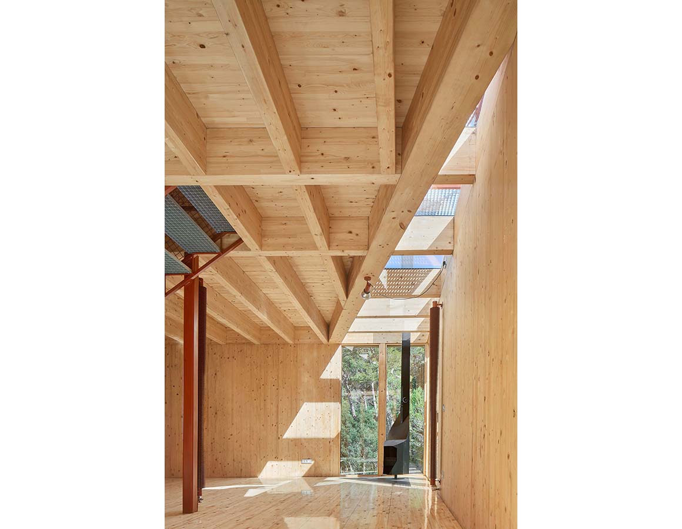
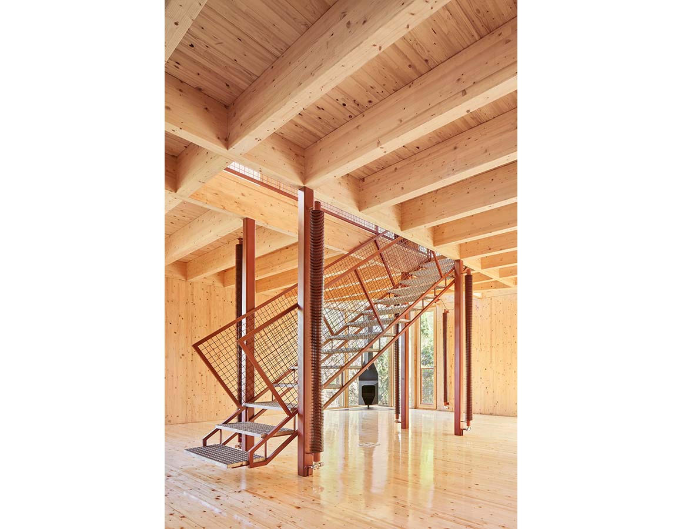
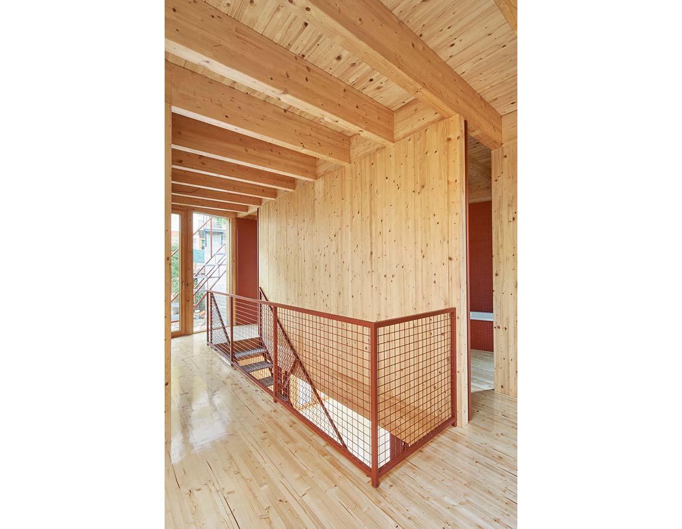
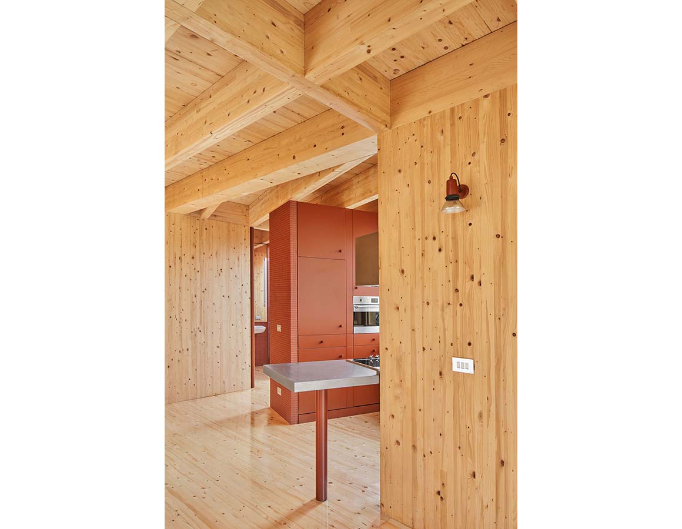
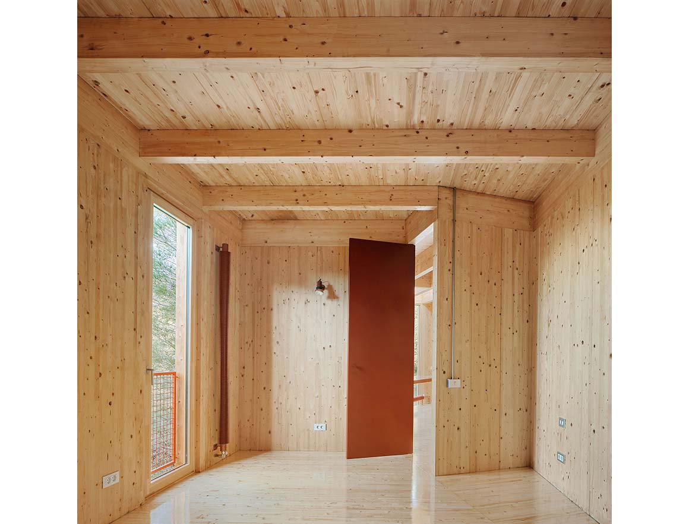
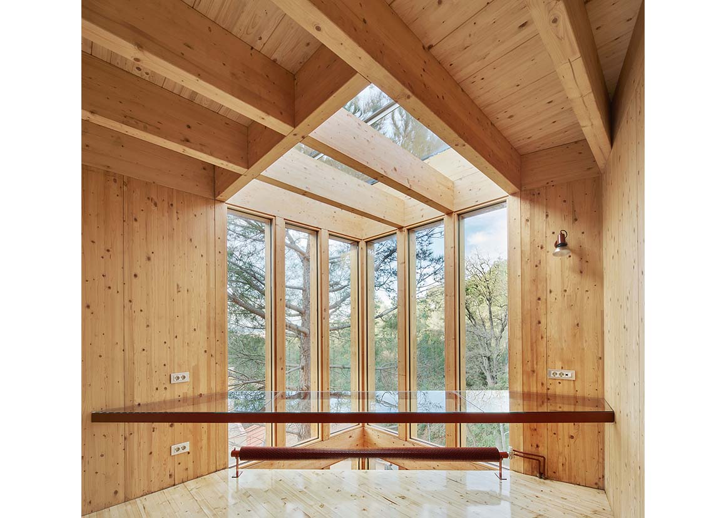
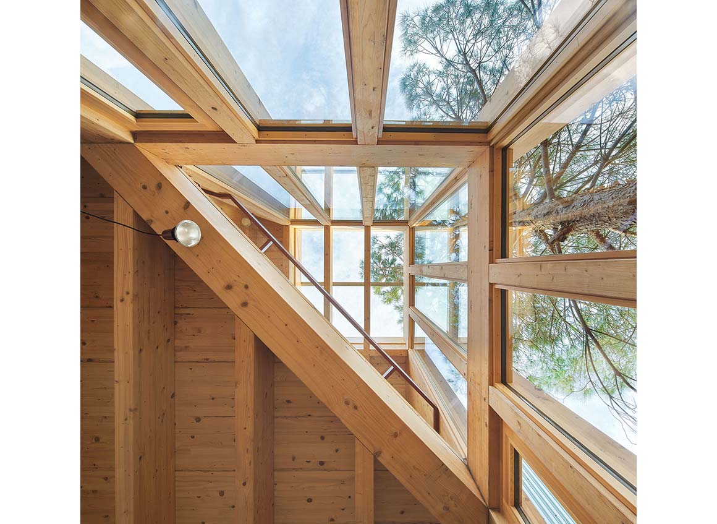
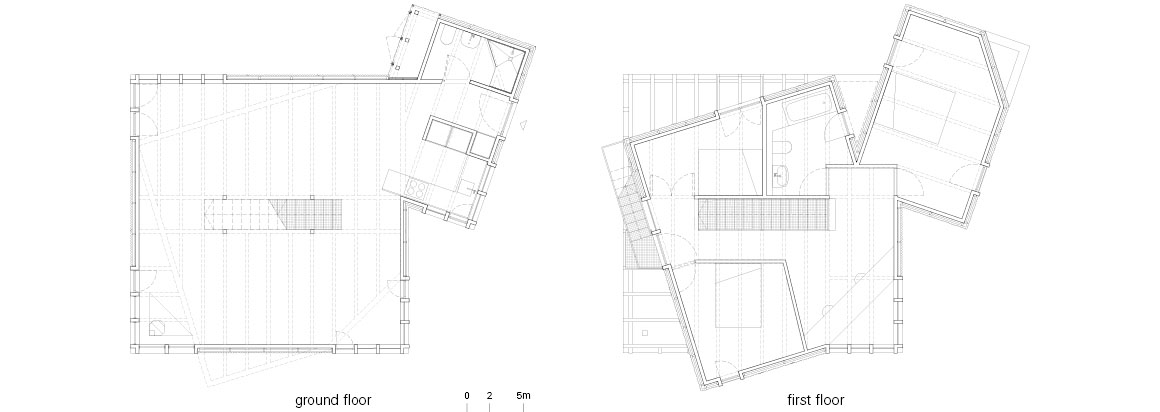
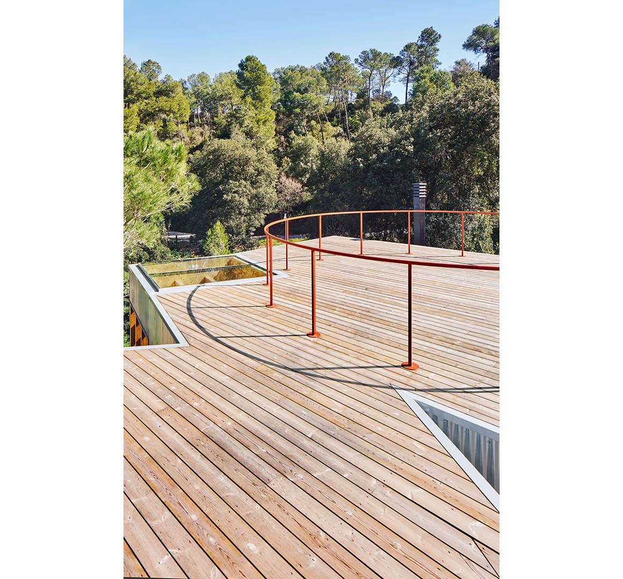
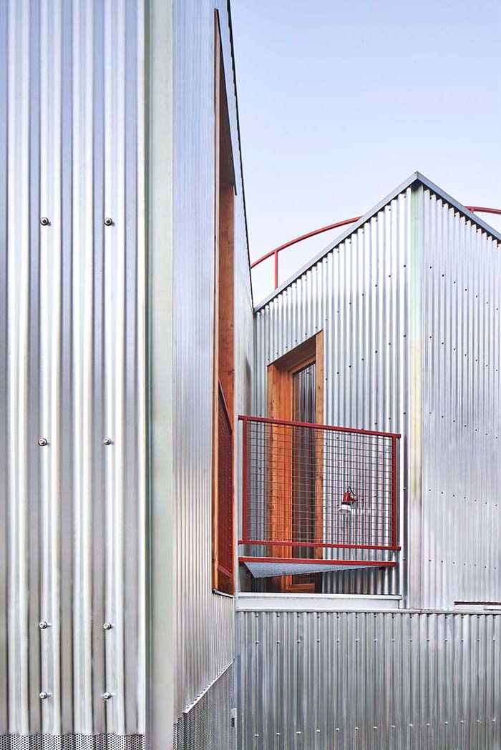
Project: Single Family House in La Floresta / Location: Region/Country: La Floresta, Sant Cugat del Vallès, Barcelona, Spain / Architect: ARQUITECTURA-G / Structure consultant: Eskubi Turró Arquitectes SLP / Technical architect: Vinclament, Xavier Badia / Bldg. area: 200m² / Design: 2016 / Construction: 2018 / Photograph: José Hevia (courtesy of the architect)
































