Furnished with ever-changing view of sky, wind flow, and solar altitude through the inner court
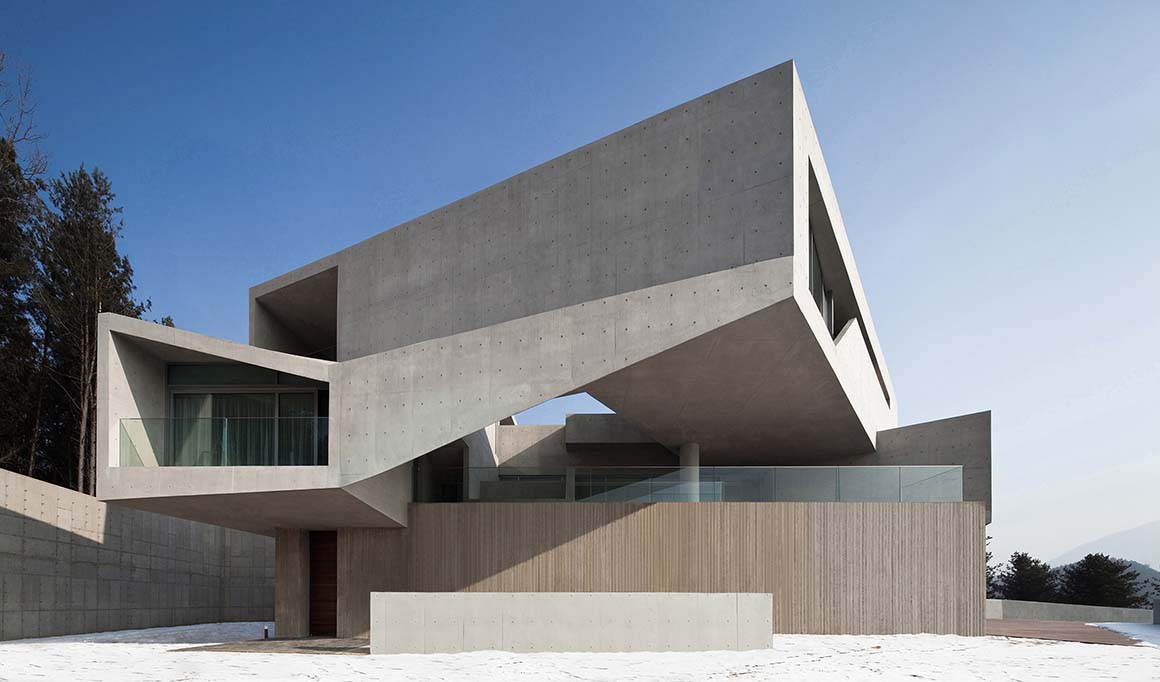
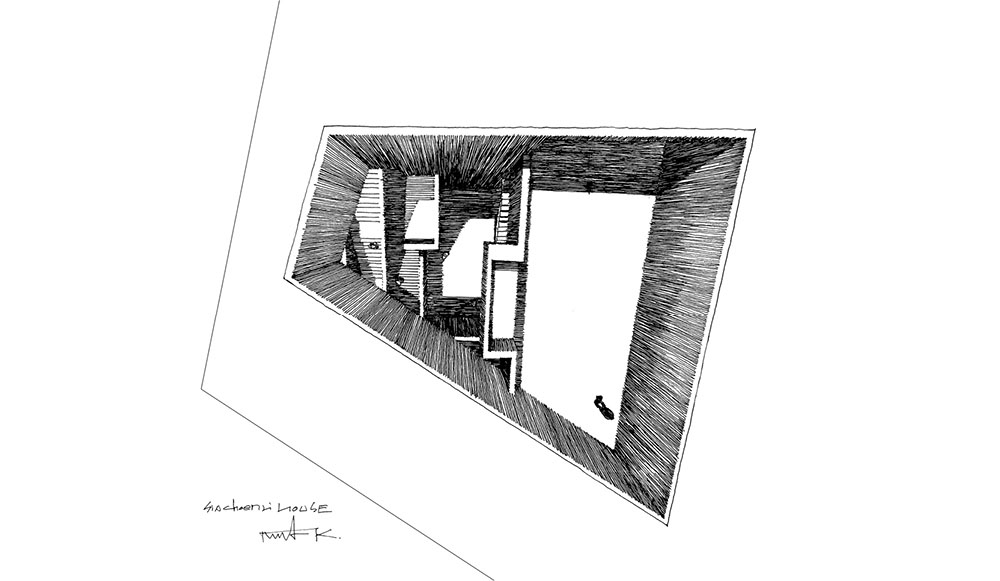
Sincheon-ri House is located in a suburb which attracts interests of actual housing demanders who prefer a quiet rural life outside of a busy city and investors who expect exchange value of real estate. The client of this house is a famous celebrity couple and leading figures of the Korean Wave who spend lots of time on the filming set. They commissioned designing a house of 1,000m² on the site halfway up a mountain, which can protect their privacy and allow them to enjoy fine outdoor scenery.
Utter privacy and open outward view, two conflicting client’s requirements, correspond to the dual aspects of the site. While a building on high ground has an advantage of exclusively commanding a fine view, it tends to be easily affected by change of wind, solar altitude, and subtle climate change. Thus the focus of design was how to make two different conditions intervene and interact with each other in the building.
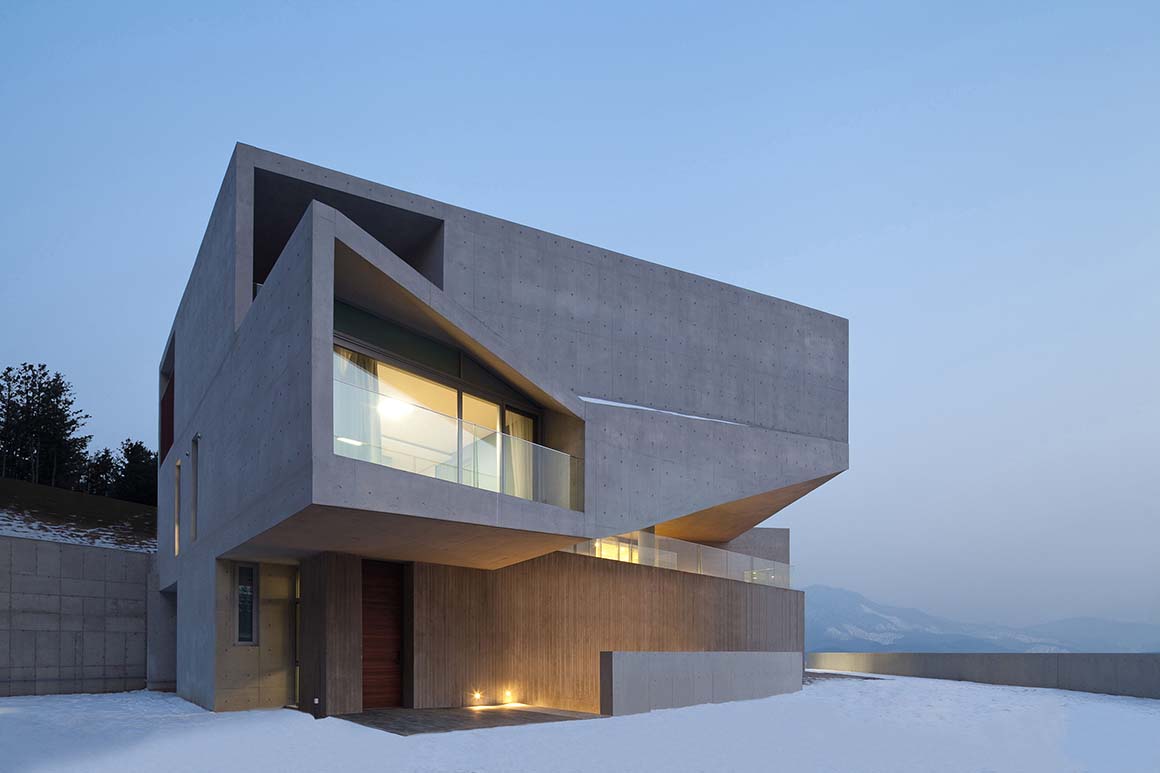
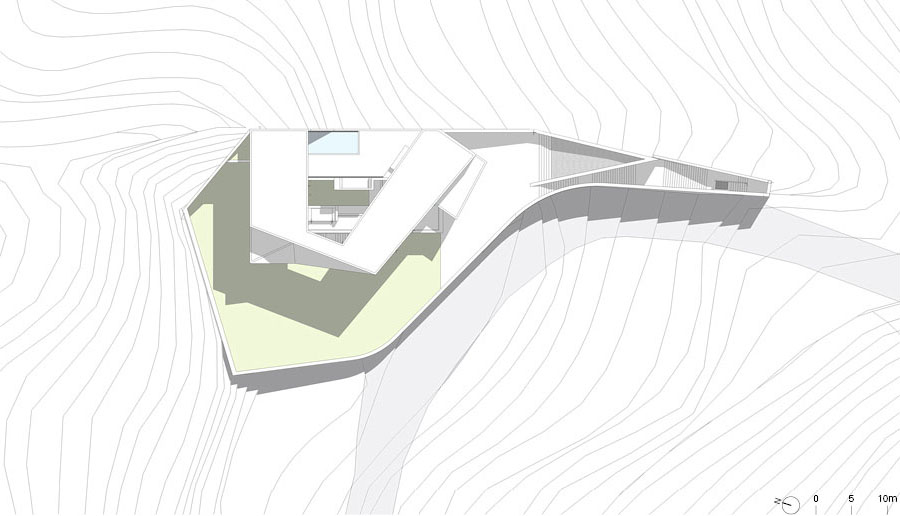
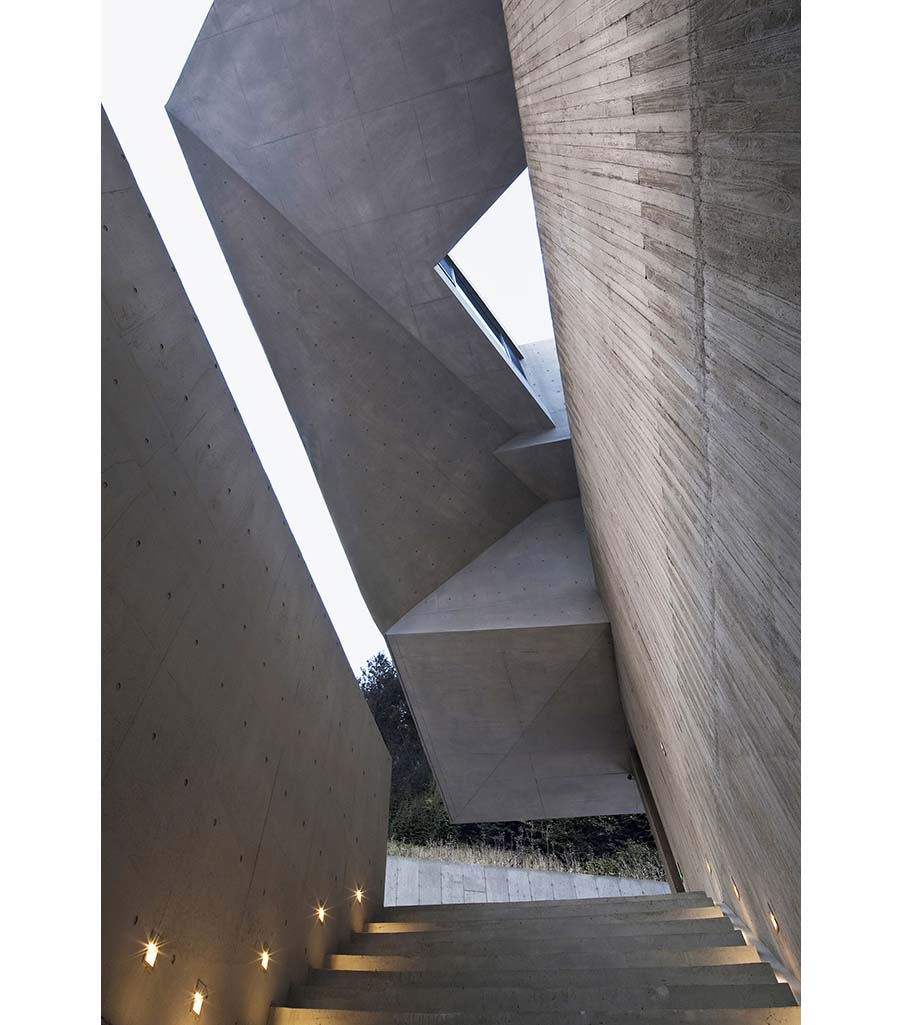
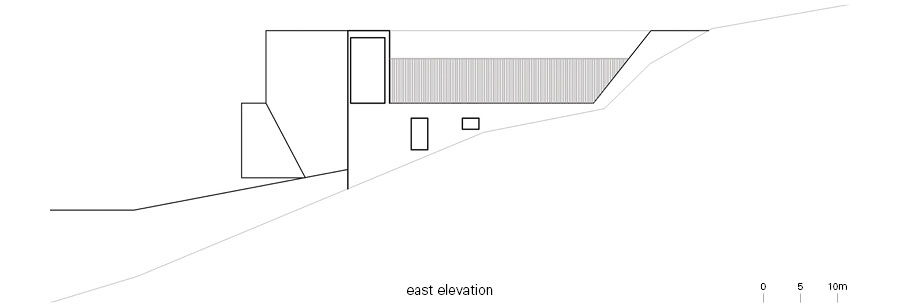
The layout of Sincheon-ri House, open toward south and backed by mountains to the north, is intended to have a series of open views to natural scenery. Considering the scoop-shaped site, narrow at one end and widening along the road, outdoor space is divided into three areas, garden, deck, and backyard. The design of inner court, unlike outdoor spaces commonly found in local houses, has a structure like a fortress surrounded by spiral space. This results from the consideration of privacy protection for sensitive client and severe weather conditions of the site.
The inner court is bound to spaces and programs, each with a different purpose. The first floor is linked to a corridor surrounding the inner court, stairs leading to the second floor, and main rooms like entrance, multi-room, living room, kitchen, and dining room. It was adapted as an alternative that can provide sunlight to each room and keep comfortable indoor environment, while obstructing lines of visual sight from the street.
The inner court on the second floor is connected to children’s bedroom, guestrooms, and family room, and equipped with concrete outdoor furniture for appreciation of beautiful surroundings and spacious deck for outdoor activities of family. This is the middle area of spiral sequence leading to the third floor. The piloti is designed as column-free space to deliver the scenery of surroundings without disturbance.
The inner court penetrating through the whole house can be looked down from inside and outside of the third floor which accommodates master room, leisure and sports facility, and rooftop space with a swimming pool for play. Sunlight and wind can reach every corner of the house through the inner court, creating ever-changing sense of volume by light and shadow.
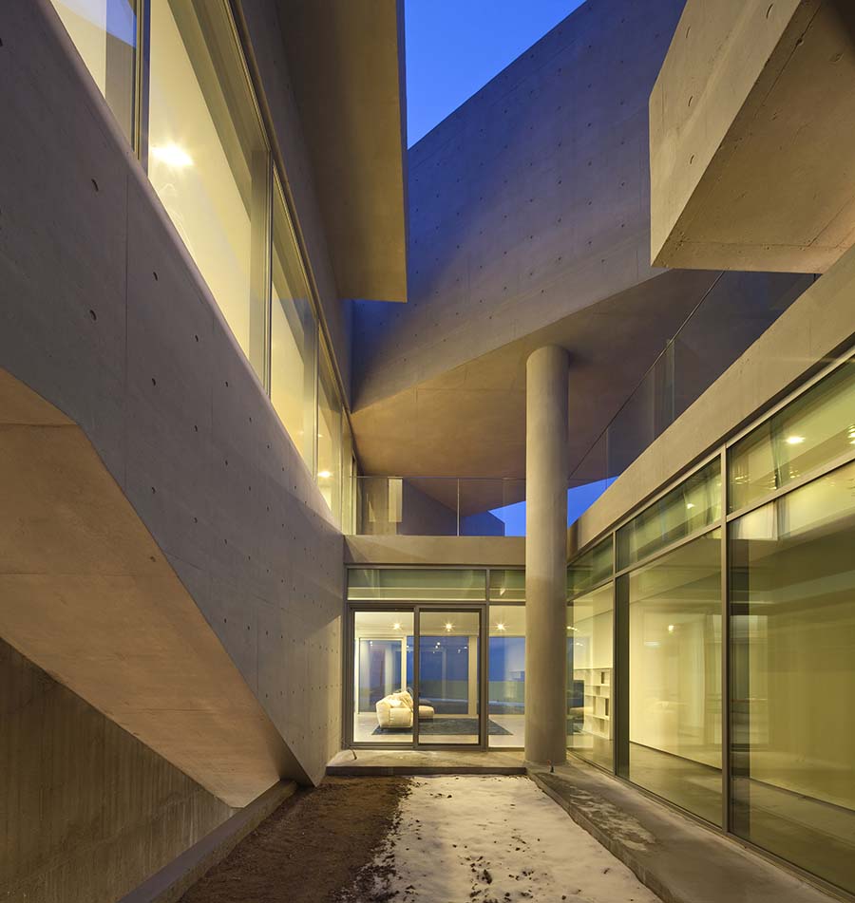
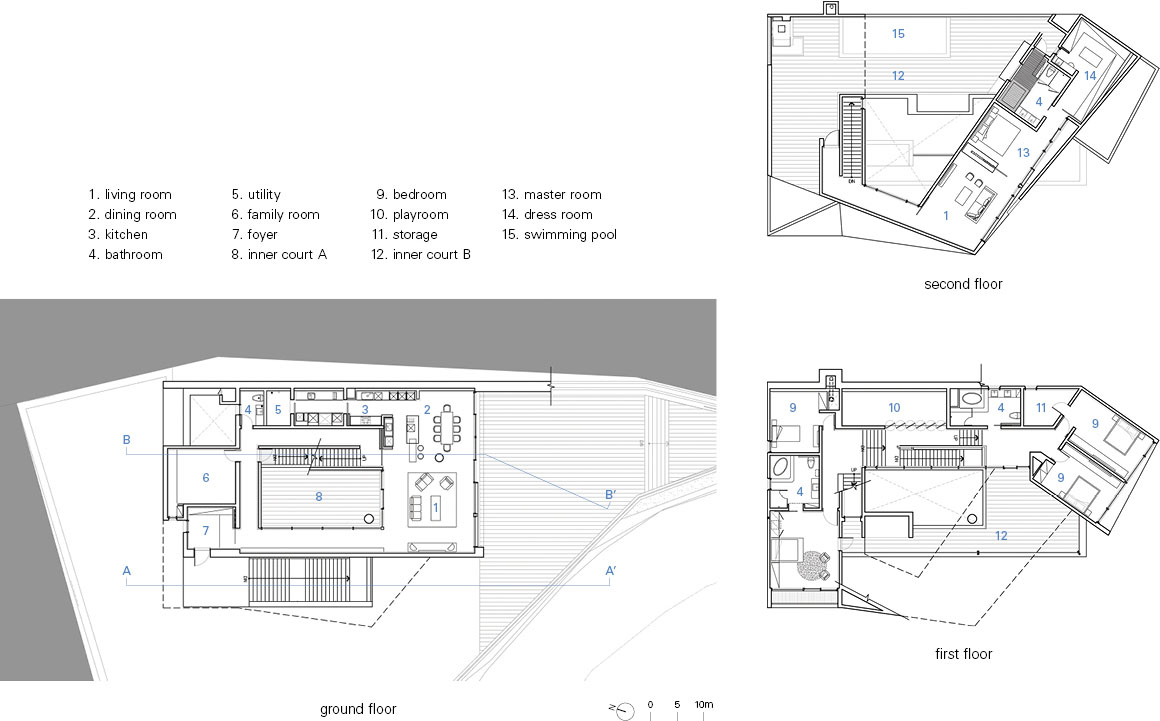
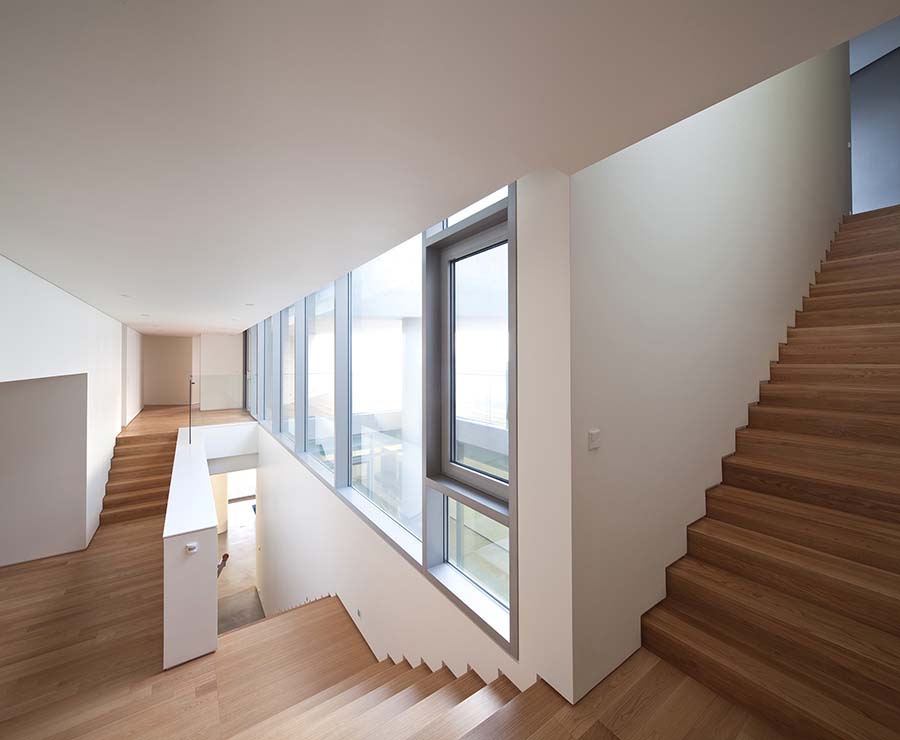
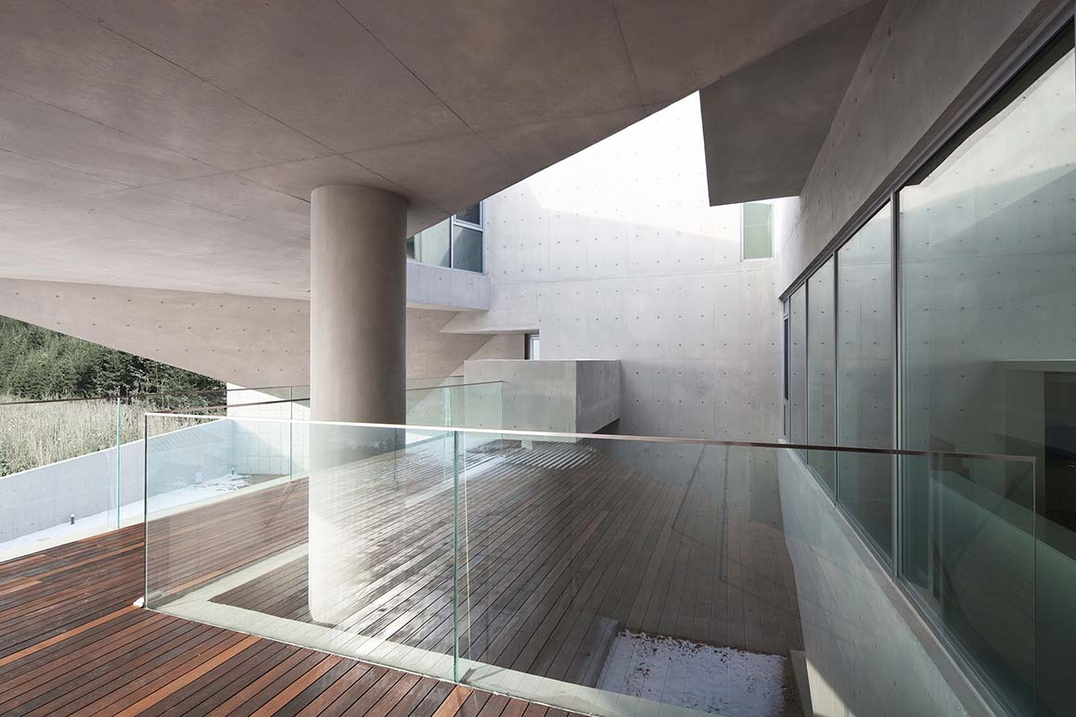
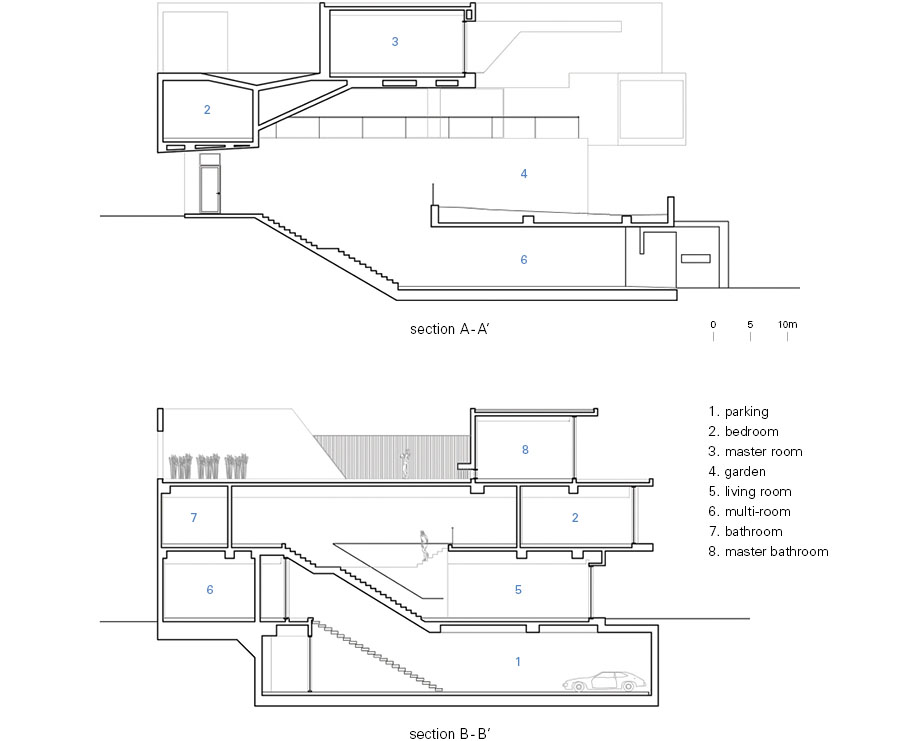
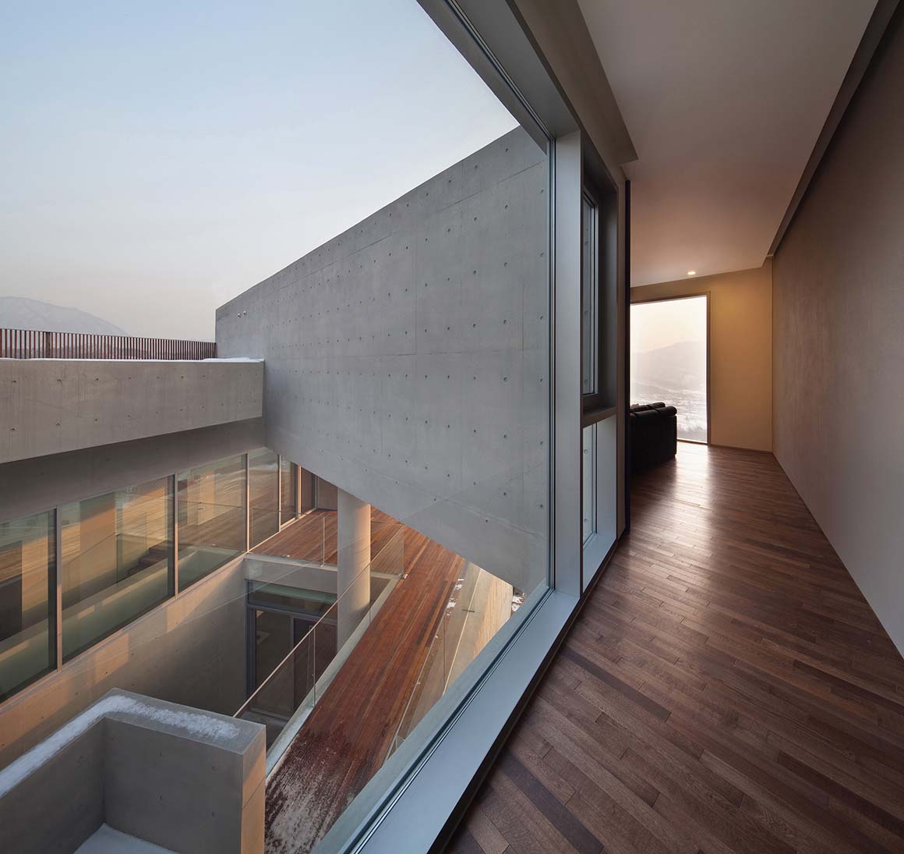
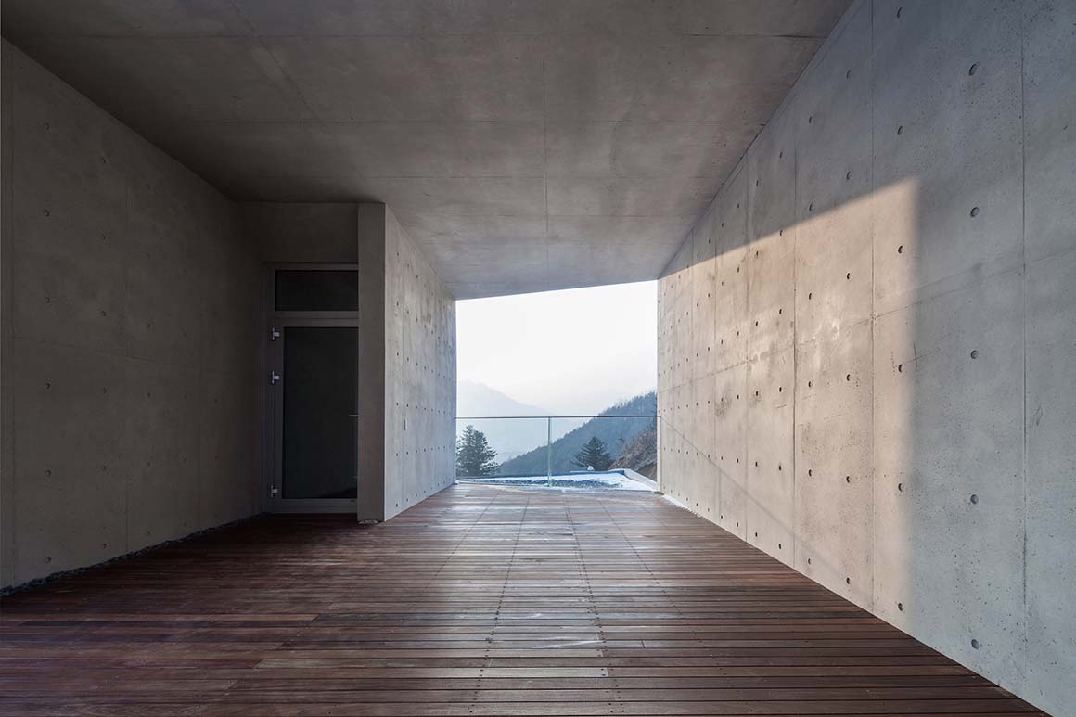
The idea of ‘AnBinNakDo’ underlies in the emotion of East Asia. The meaning of this expression is to lead a comfortable life in nature away from a crowded city. What you can recall when you hear the term of ‘countryside’ might be nature, life of doing nothing, self-sufficiency, farmland, etc. But the countryside in Korea now has different meaning; an object of new real estate value and development. Considering the fact that it took just a few decades to transform Gangnam area from countryside to a main downtown of Seoul, we will have to adjust the pattern and range of architecture now called “rural housing”. In fact, architecture is bound to face new situation according to its interest as well as its weather and geopolitical condition. Culture is also a diverse set of tools which has evolved through adaptation to the environment.
Careful study of client’s requirements toward rural life proved that they are actually not much different from the sufficient conditions for urban life. Thus “landscape within a building” is based on the thought that seeks a way of life integrated with nature without giving up familiar urban life. Within the body of the house, client’s family and guests will find that they get feedback of ever-changing view of sky, wind flow, and solar altitude through the inner court and piloti space.
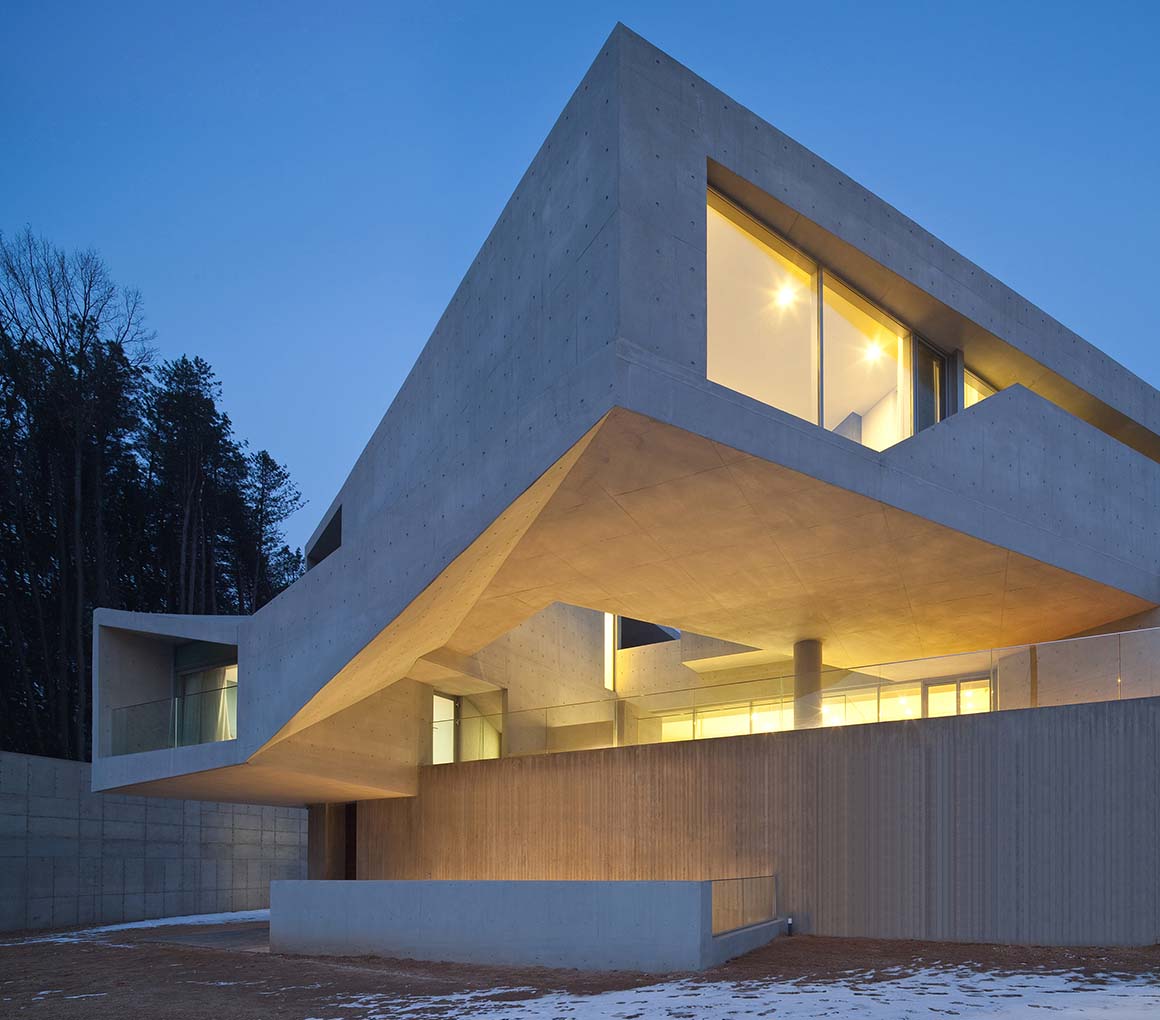
Project: Sincheon-ri House / Location: 1-74, Sincheon-ri, Seorak-myeon, Gapyeong-gun, Gyeonggi-do, Korea / Architect: IDMM Architects (Heesoo Kwak) / Structural engineer: S.D.M PARTNERS / Construction: Dasan Construction&Engineering / Interior design: IDMM Architects + Innofeel Architecture Design / Mechanical engineer: Woolim Engineering & Technology / Electric engineer: Dowon Corp. / Use: Detached house / Site area: 1,250m² / Building area: 351.01m² / Gross floor area: 1,021.17m² / Bldg. coverage ratio: 28.08% / Gross floor ratio: 57.69% / Bldg. scale: one story below ground, three stories above ground / Height: 11.8m / Structure: RC / Exterior finishing: exposed concrete / Design: 2011.9.~2012.10. / Construction: 2012.10.~2014.1. / Completion: 2014.1. / Photograph: ©Joonhwan Yoon (courtesy of the architect)



































