A ruin suspended between architecture, nature and temporal dimensions
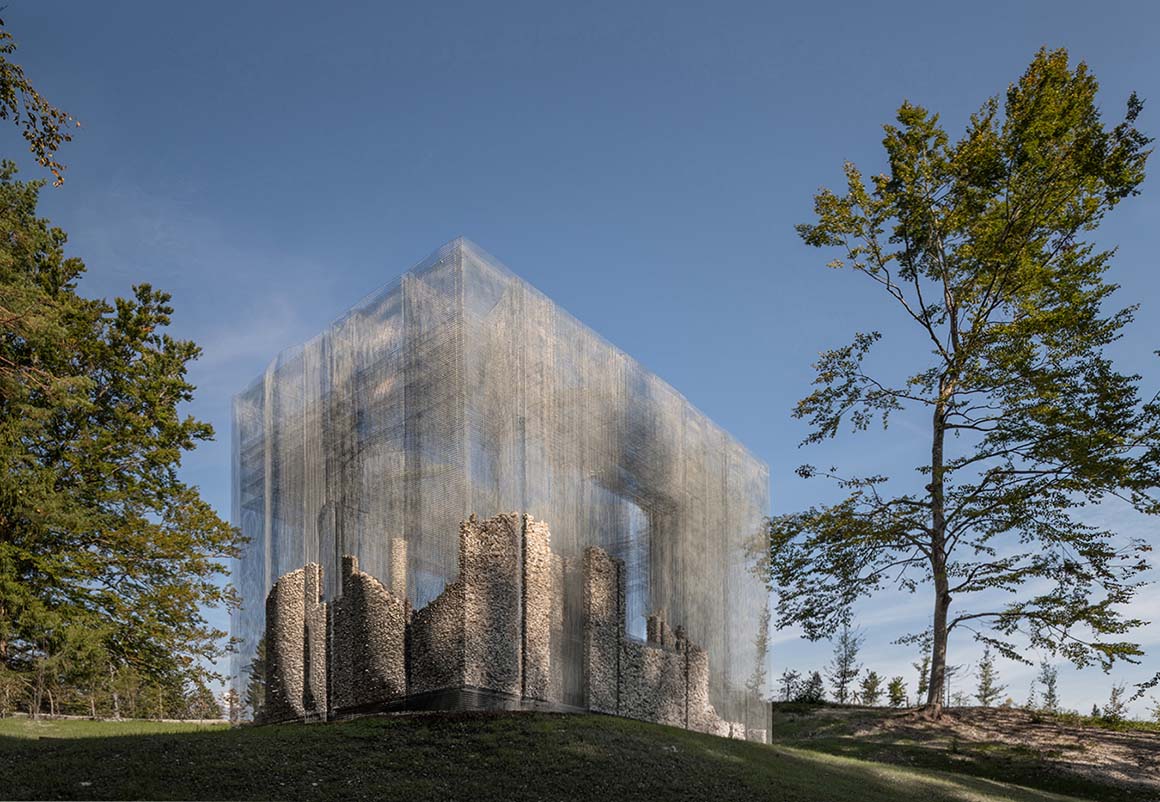
On September 15th, Edoardo Tresoldi unveiled “Simbiosi”, his new site-specific artwork for Arte Sella sculpture park, the renowned open-air museum in Italy’s Trentino Valley. For over thirty years, Arte Sella has combined nature with art, displaying artworks by internationally acclaimed artists and architects such as Eduardo Souto de Moura, Kengo Kuma, Michele De Lucchi, and Ettore Sottsass. Despite significant damage from last winter’s storm, Arte Sella has managed to reconstruct most of the artworks and paths, reopening to the public last Spring.
Tresoldi’s research, focused on the experiential perception of space and its relationship with the landscape’s elements, moves ahead through a sculptural and emotional interpenetration between architecture and nature. Simbiosi marks a turning point in the Italian artist’s evolution: for the first time, Tresoldi hybridizes the transparency of “Absent Matter”, expressed through the wire mesh, with the materiality of local stones.
Entirely open to the sky and reaching a height of five meters, Simbiosi composes a space for rest and contemplation, a ruin suspended between architecture, nature, and temporal dimensions. The artwork seems to challenge the force of gravity, like a body in suspension that levitates between consciousness and unconsciousness, between the material and immaterial worlds. It’s a living organism, permeable yet intimate, serving as an emotional communication channel with nature.
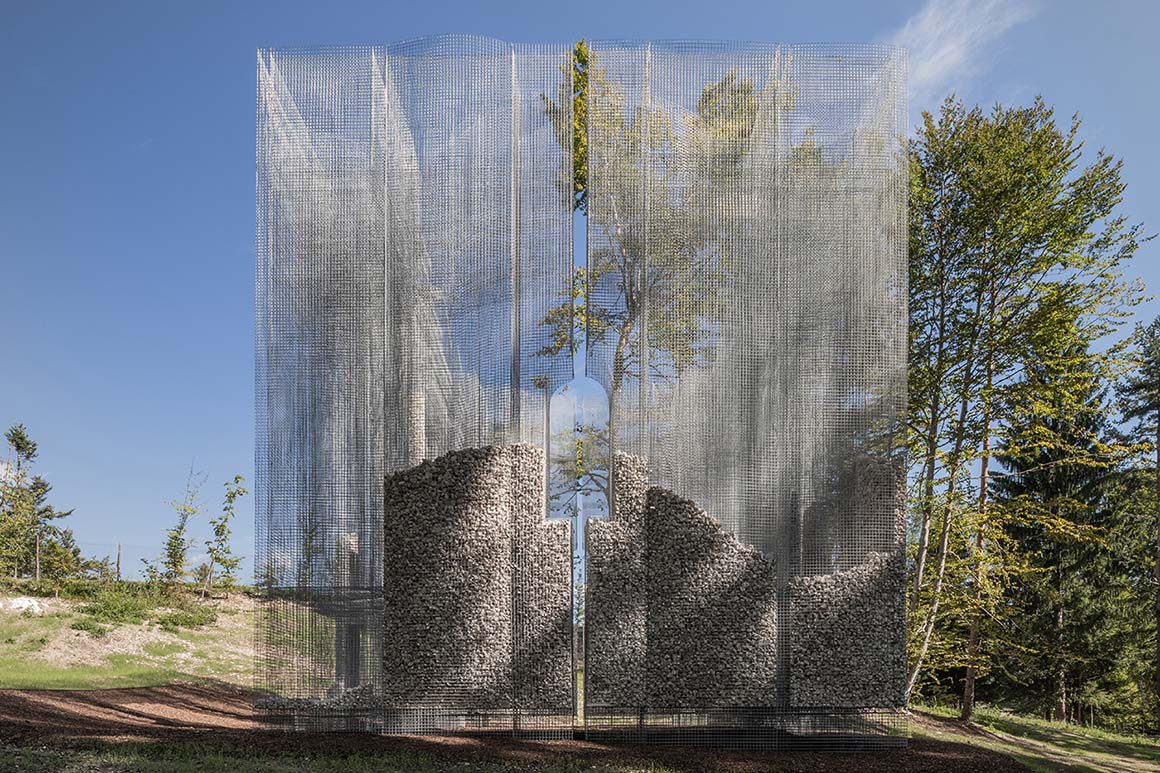
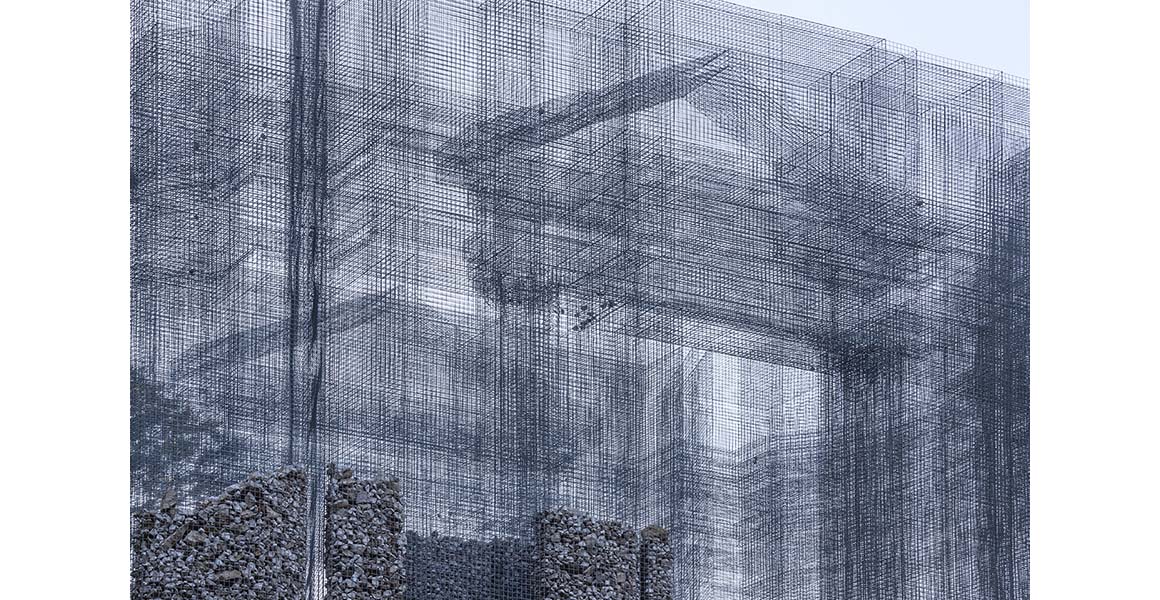
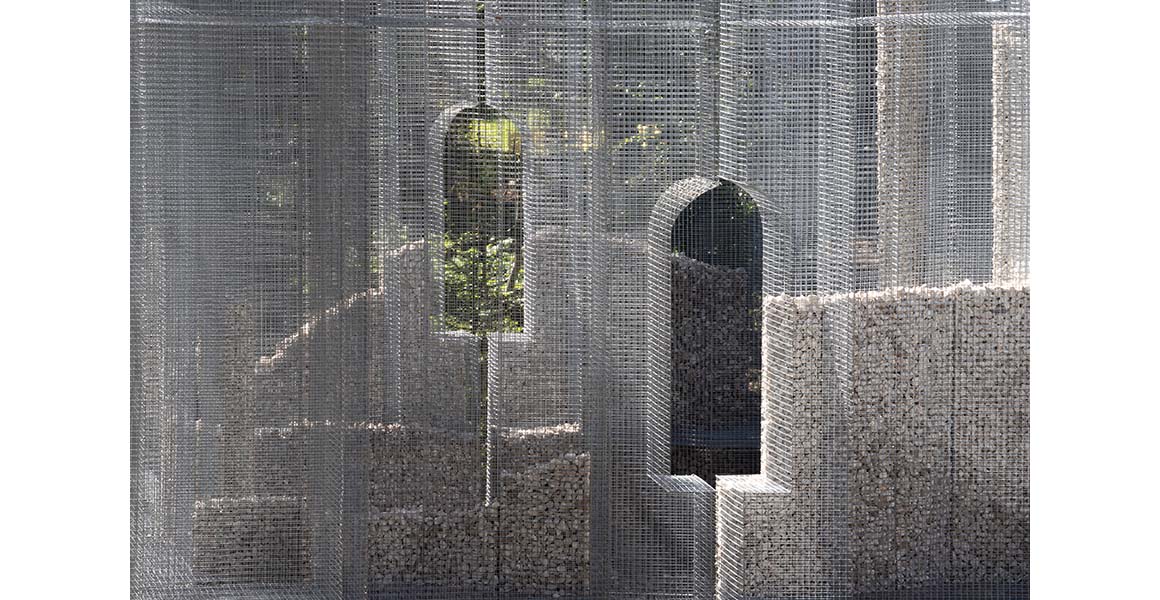
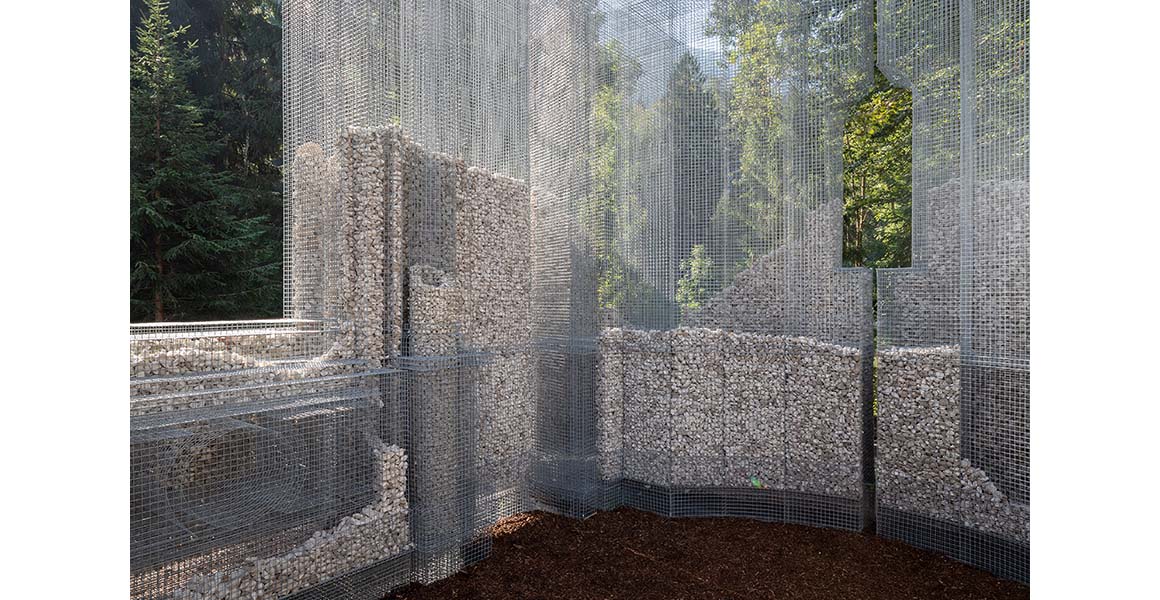
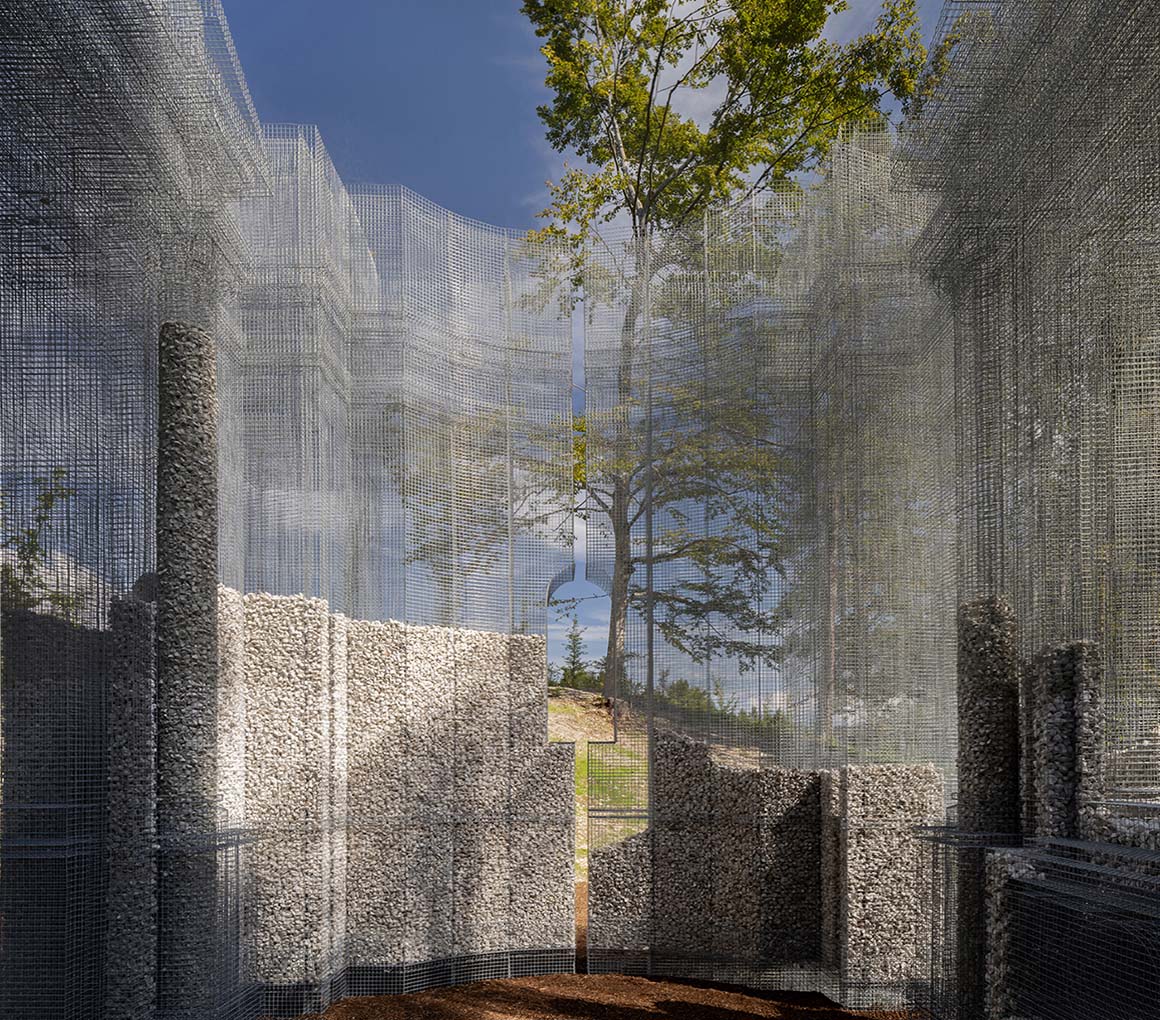
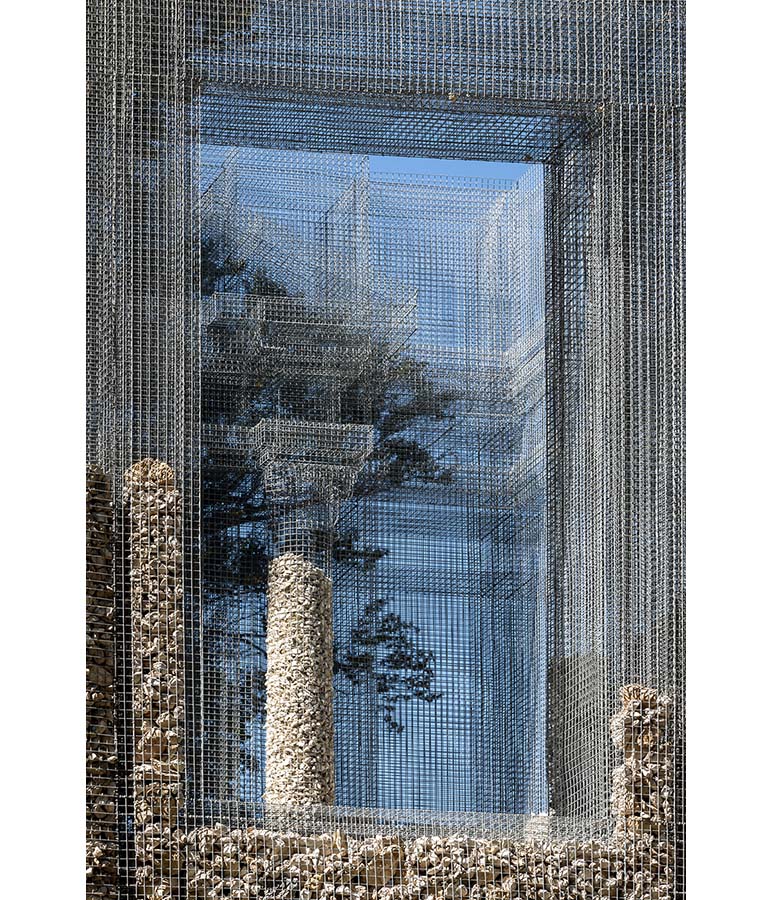
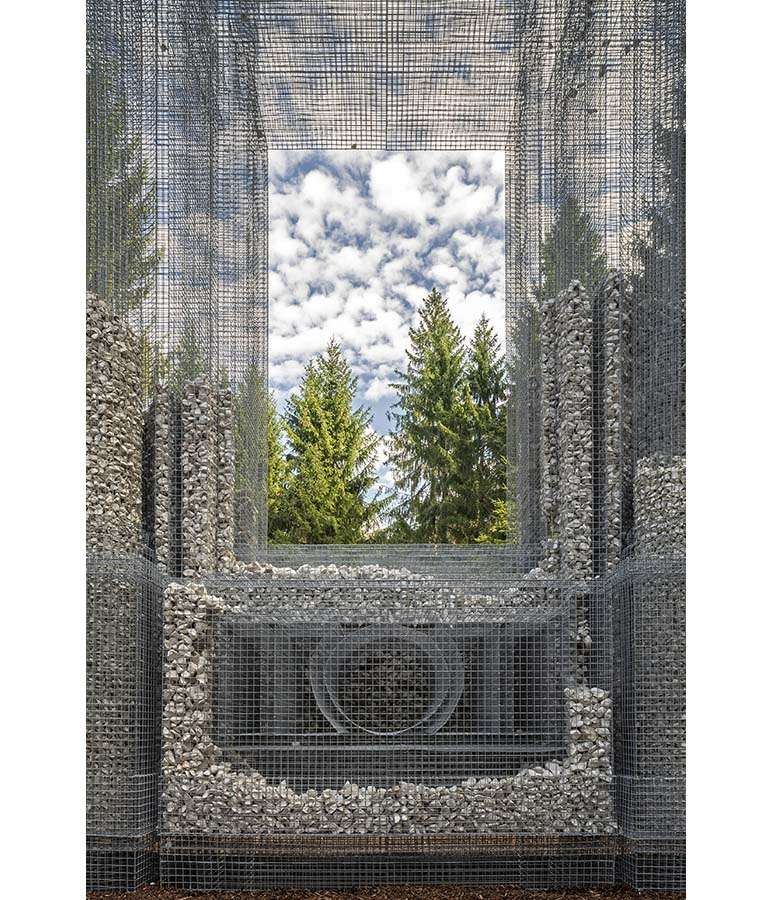
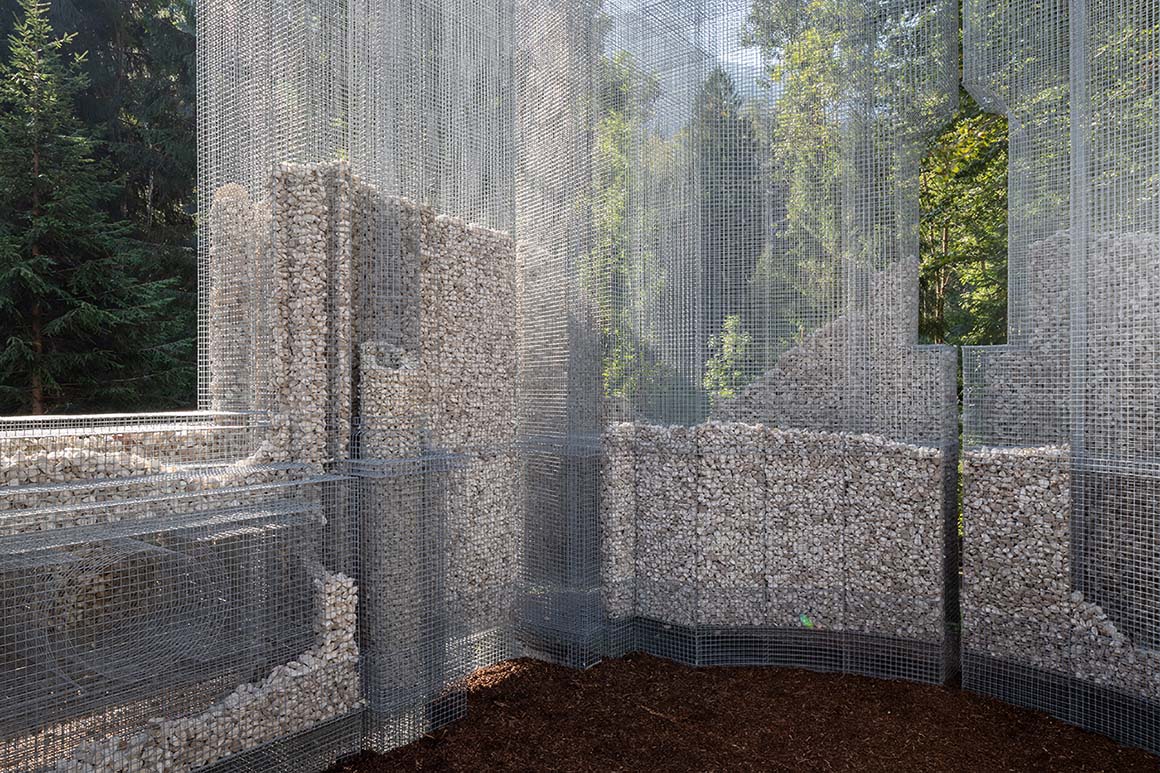
Unlike a conventional ruin, defined by organic deterioration, Simbiosi involves a reconstruction that follows unusual rules of matter, where the artist’s design integrates into the ruin’s structure. Indeed, “Absent Matter” here embodies the mental shape that tries to define and retain the weight of matter by giving it a rational form.
Simbiosi is an interpretation of the surrounding landscape through intentional connections between architectural and natural elements, whose continuous exchange defines the sculpture’s aesthetics, meanings, and logic. The architectural archetypes, through which Tresoldi narrates the landscape’s elements, become here the channel through which they can be interpreted.
Sculpted by the surrounding landscape, “Simbiosi” lives and breathes in deep connection with Arte Sella park, which itself has experienced the transformative action of nature. The same hill where the installation is located would not have existed without the 2018 storm. As nature grows slowly, it will define a new, additional architecture: as with the other artworks, “Simbiosi” will become part of the Arte Sella fabric and will ultimately blend into the park.
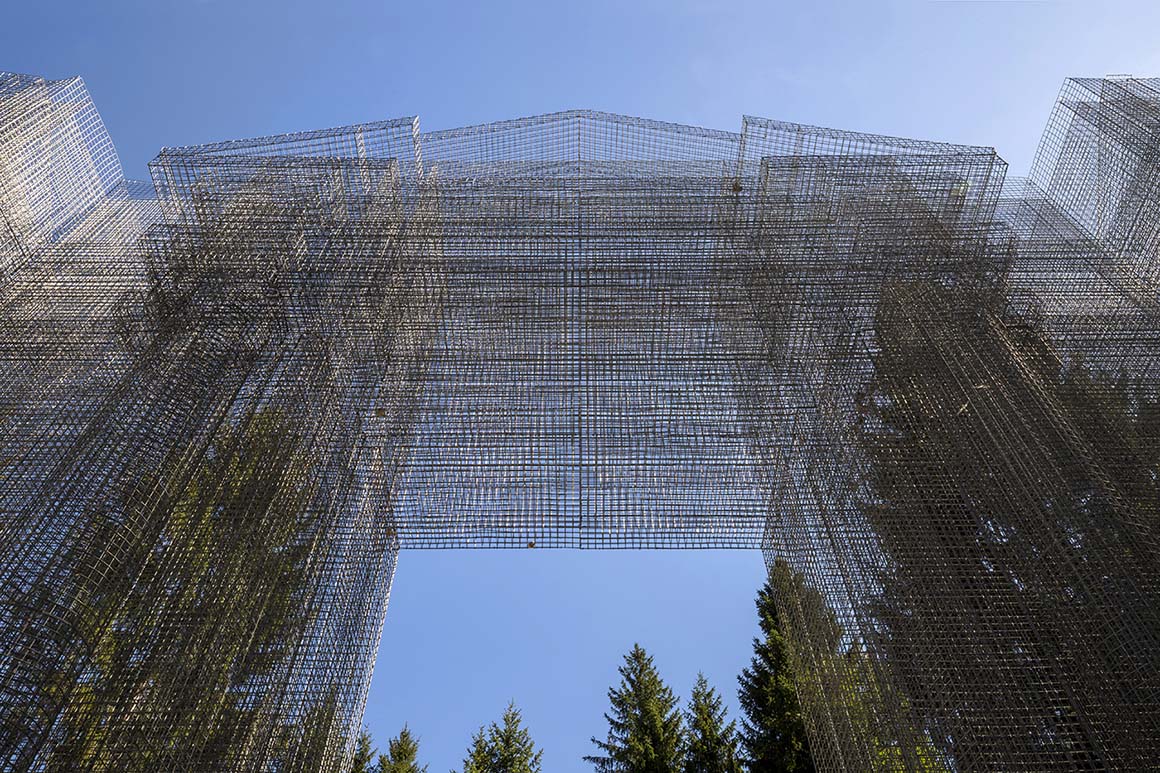
Project: Simbiosi / Location: Arte Sella sculpture park, Trentino Valley, Italy / Artist: Edoardo Tresoldi / Completion: 2019 / Photograph: ⓒRoberto Conte (courtesy of the architect)



































