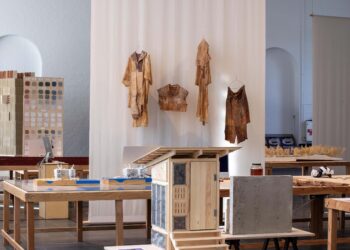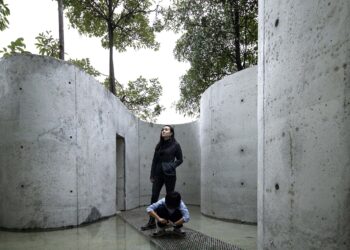Plywood hut structure adapts to weather with kinetic roof shingles
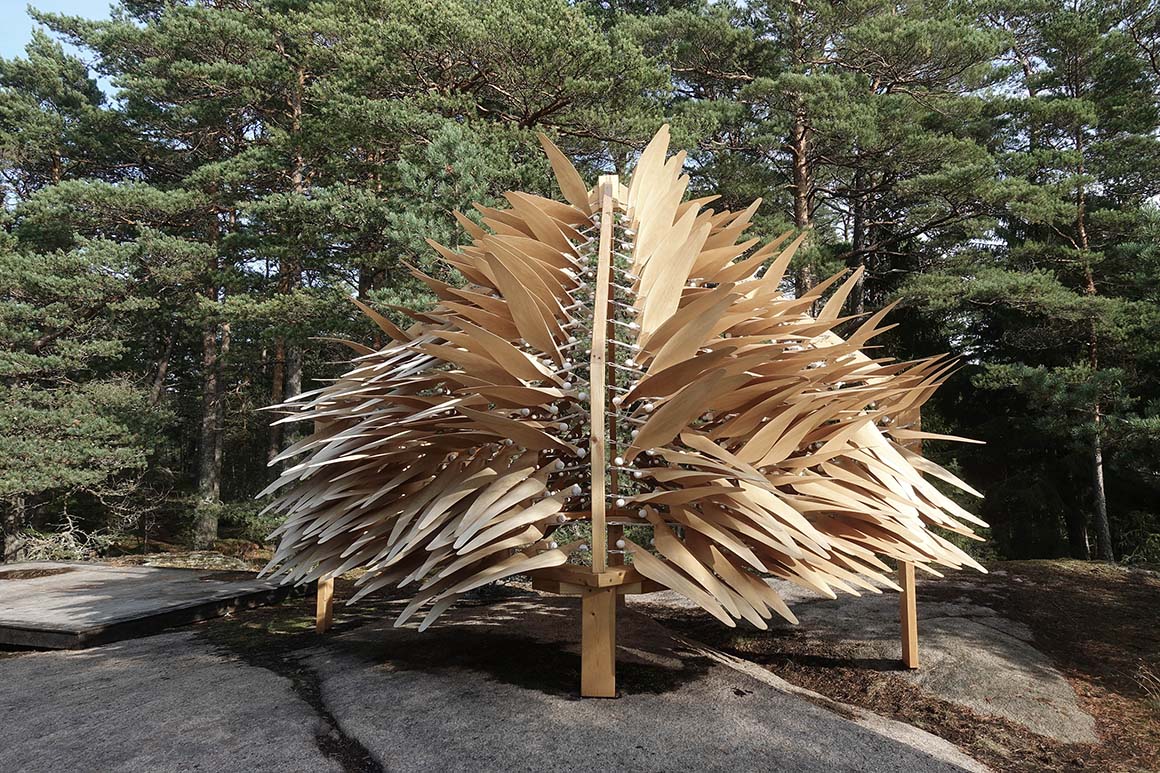
Shiver House was previously installed in 2015 as part of the Barfotastigen exhibition in Korppoo, Finland. The project was intended to be in situ for four months but due to its popularity it was kept on site. In the project’s second year, the Korppoo island began hosting summer concerts as part of the renowned jazz festival “Korppoo Sea Jazz”. A new edition has been created to celebrate the project’s five-year anniversary, constructed out of Finnish birch aircraft plywood.
Shiver House is a radical reinvention of the Finnish mökki (hut). The project is a kinetic structure which moves and adapts in response to surrounding natural forces. Shiver House is an exploration into the idea that architecture can be made to seem “alive”, engendering a deeper and longer-lasting emotional relationship between people and the structures we inhabit.
“There needs to be a greater emphasis given to the way architecture, art and design might be used as a means of reducing anxiety, connecting us with nature and bringing people together again in public spaces. Shiver House’s architecture is in a constant state of transformation…it is an ideal means of grounding people in the present moment,” said Mark Nixon of NEON.
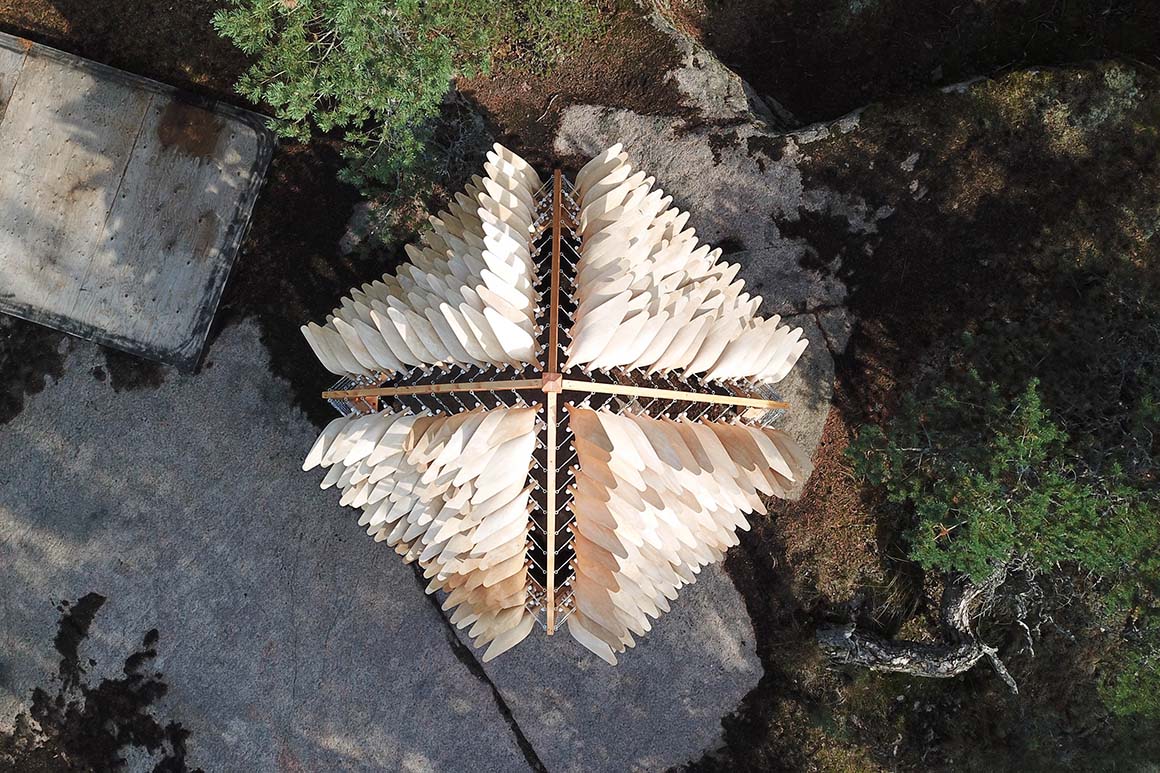
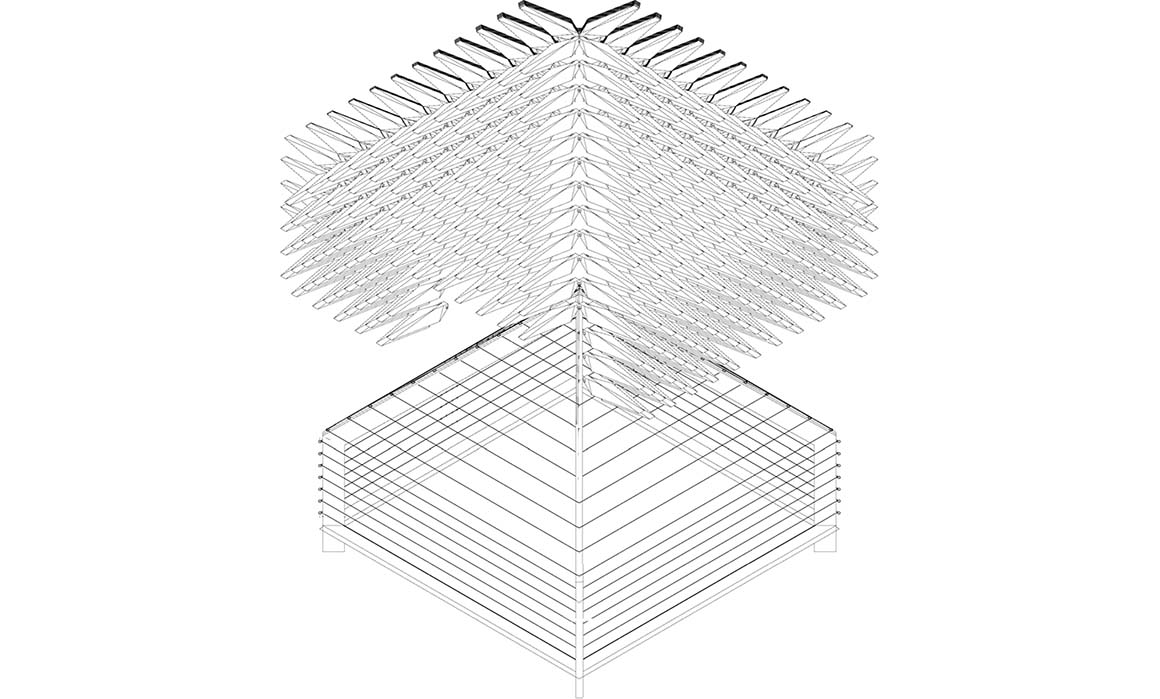
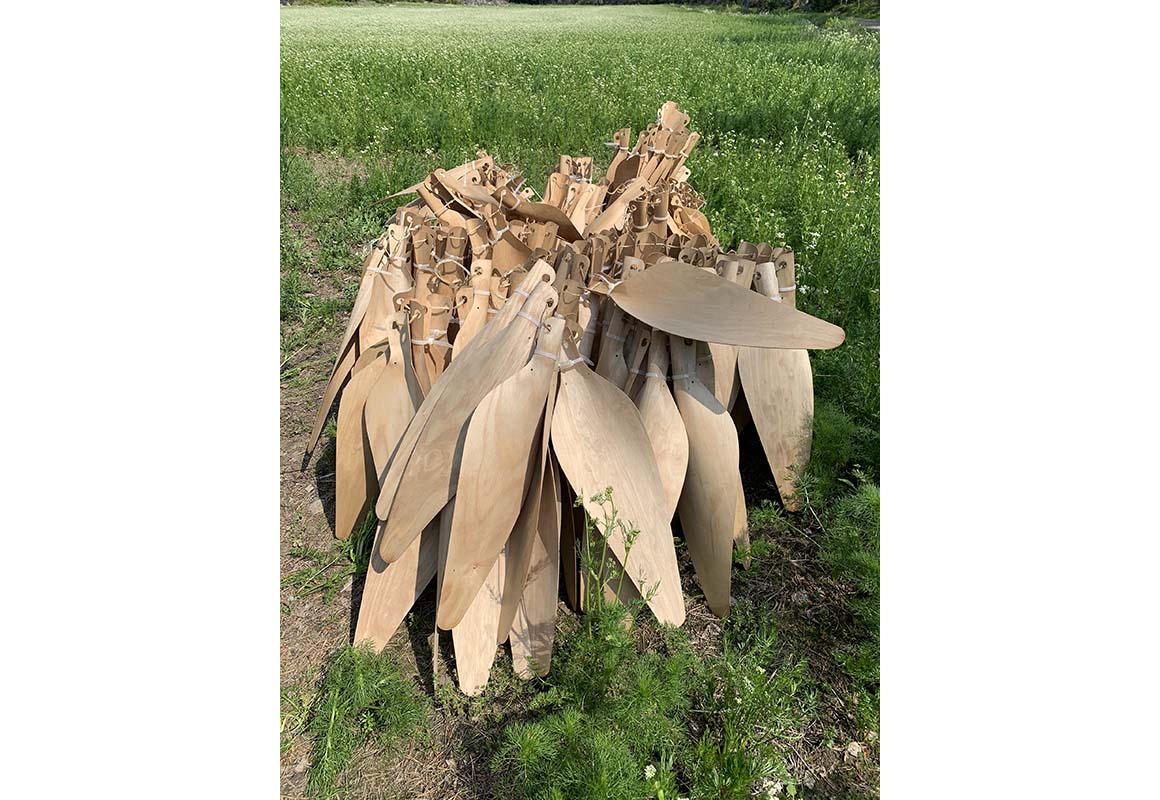
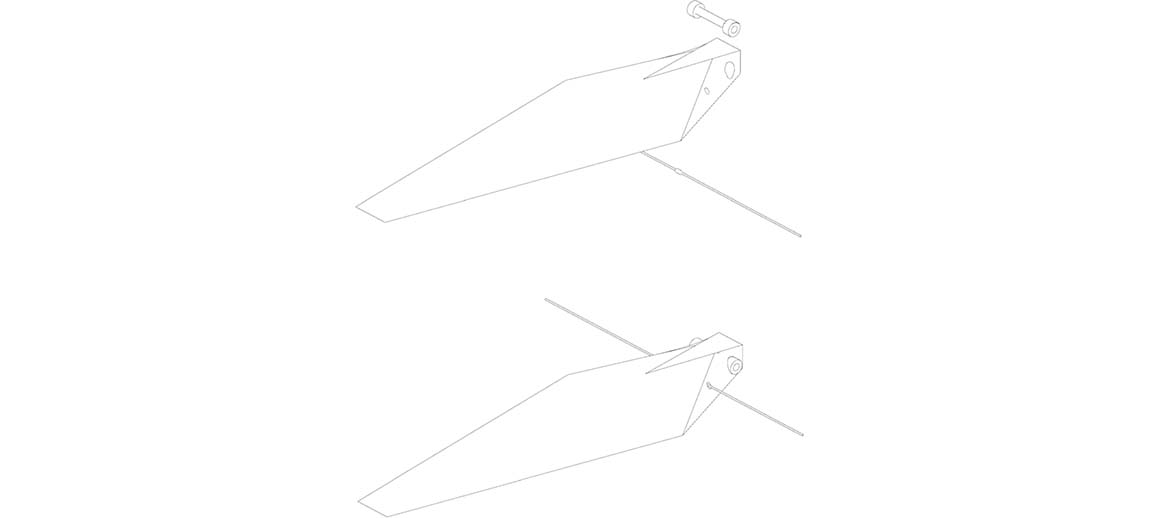
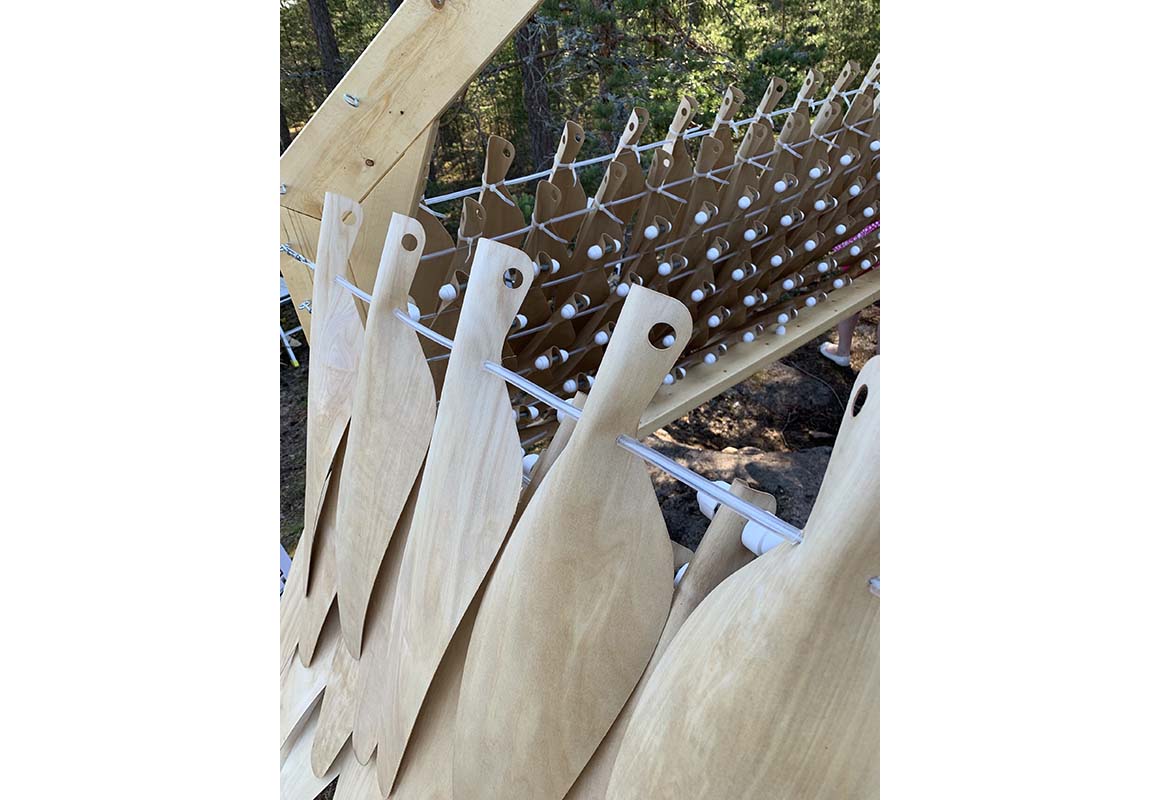
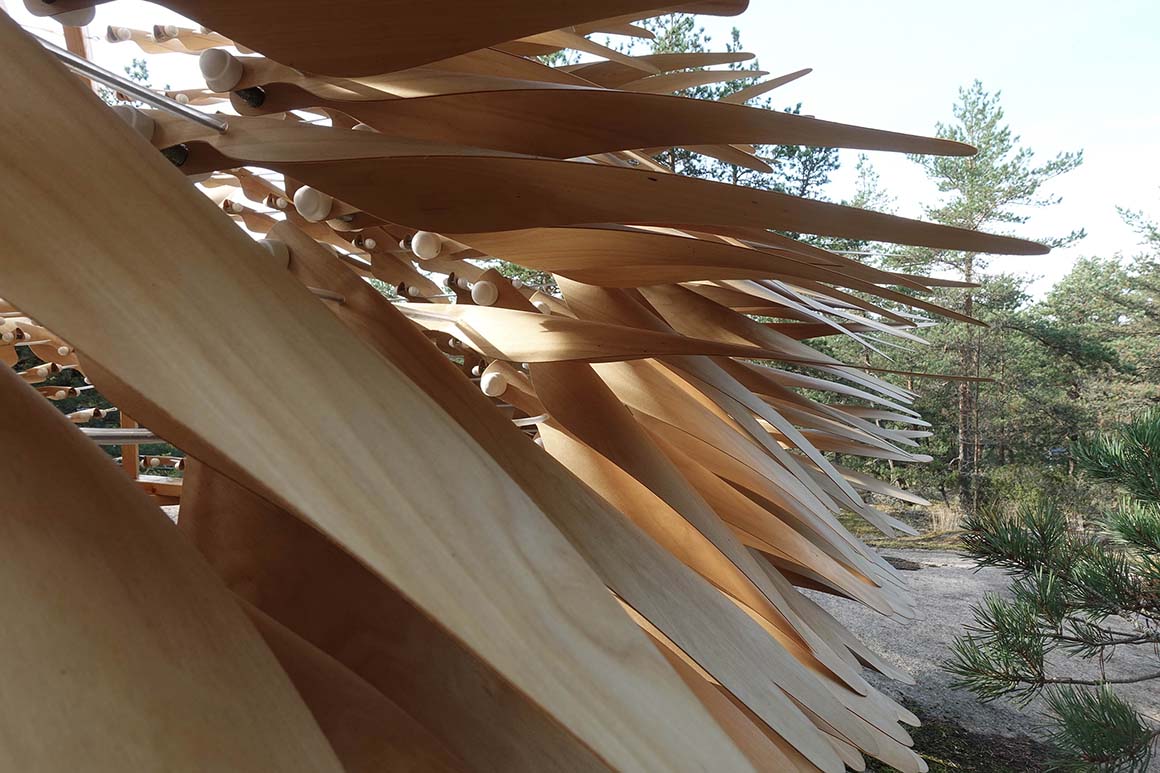
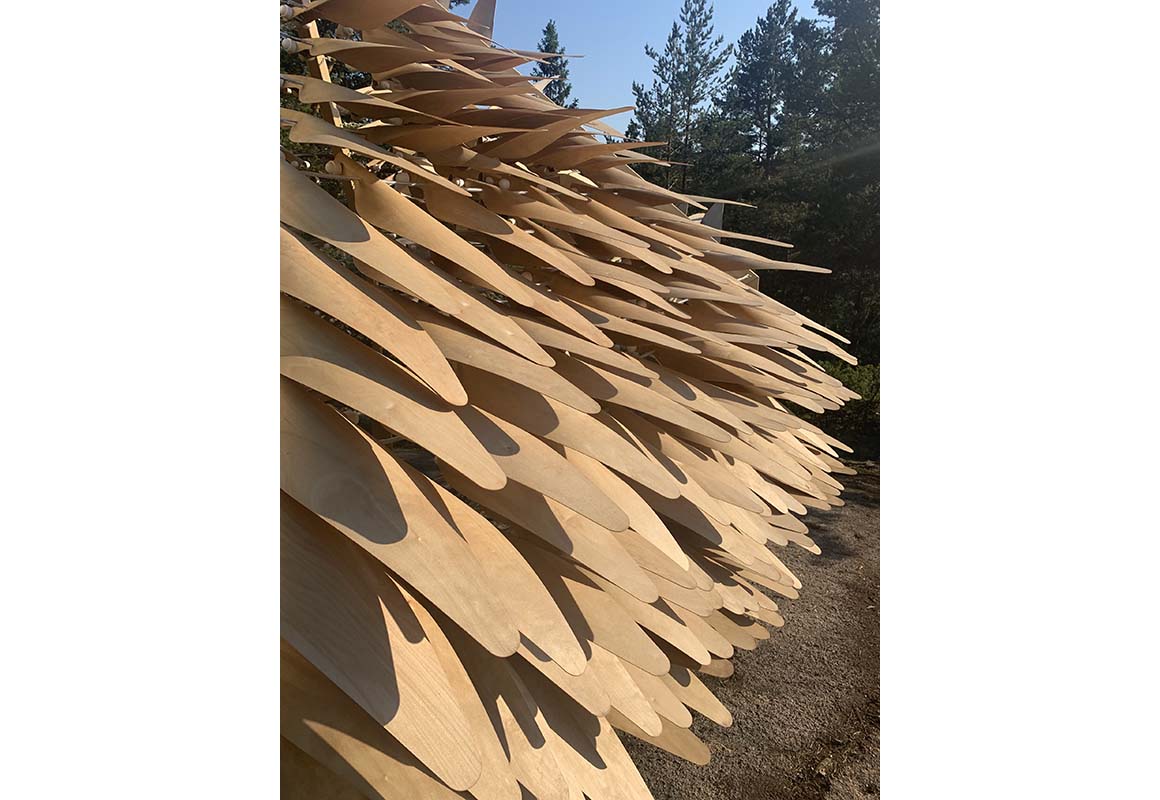
The house employs 600 kinetic counter-weighted shingles which respond to changing weather conditions. Wind, rain and snow cause the shingles to rotate into a closed position giving the structure the temporary appearance and function of a shelter. The Shiver House is constantly changing from a functional shelter to a poetic and experiential device. Those sitting within the structure can observe the ever-changing environment as they watch the kinetic shingles modulate the internal light levels and views out to the surrounding landscape.
The project uses a simple timber structure, which supports rows of tensioned steel wire. These steel wires are treated as batons and are designed to hold the counterweighted shingles, which are constructed using folded and cut plywood soaked in a protective oil. The counterweight is constructed using a stainless-steel nut and bolt.
Conceptually, the piece suggests that architecture, rather than being static and function-led, can be a poetic, living and dynamic element which changes the way we relate to the landscape that surrounds us.
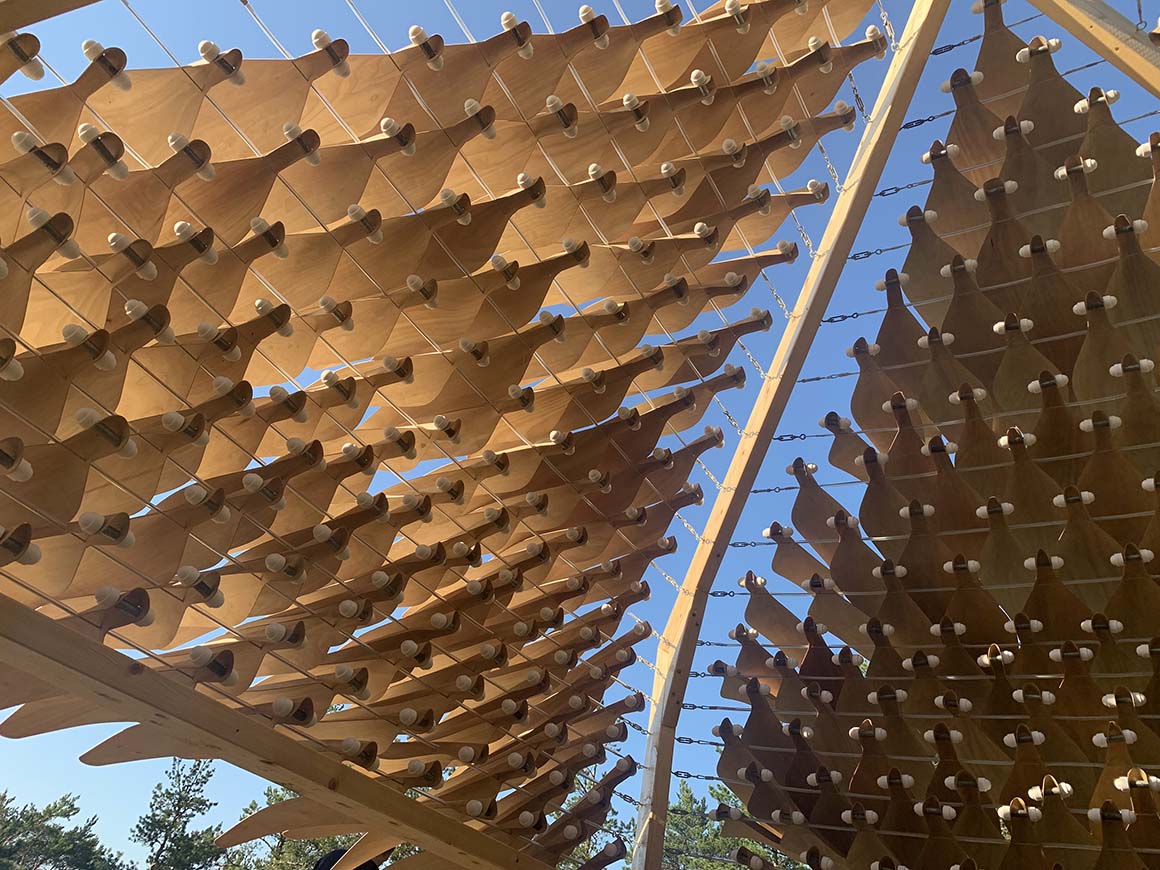
As Sandra Nyberg, the curator of Barfotastigen, explained, “while most [commissioned] works are temporary…Shiver House quickly became part of the site in a very prominent way. Therefore – to the delight of our visitors, the organizers of the Korppoo Sea Jazz festival, and of course ourselves – we decided to commission a new version of the work and make it a more permanent feature of the exhibition. The concept of the work is well suited to be experienced in all seasons and times of the day. The ever-changing conditions strongly and fittingly alter the mood of the work, ranging from lively and light, to somber and subdued.”
Project: Shiver House / Location: Korppoo, Finland / Architect: NEON / Completion: 2019 / Photograph: courtesy of the architect































