Equipped with an elevated view room capturing the island’s landscape
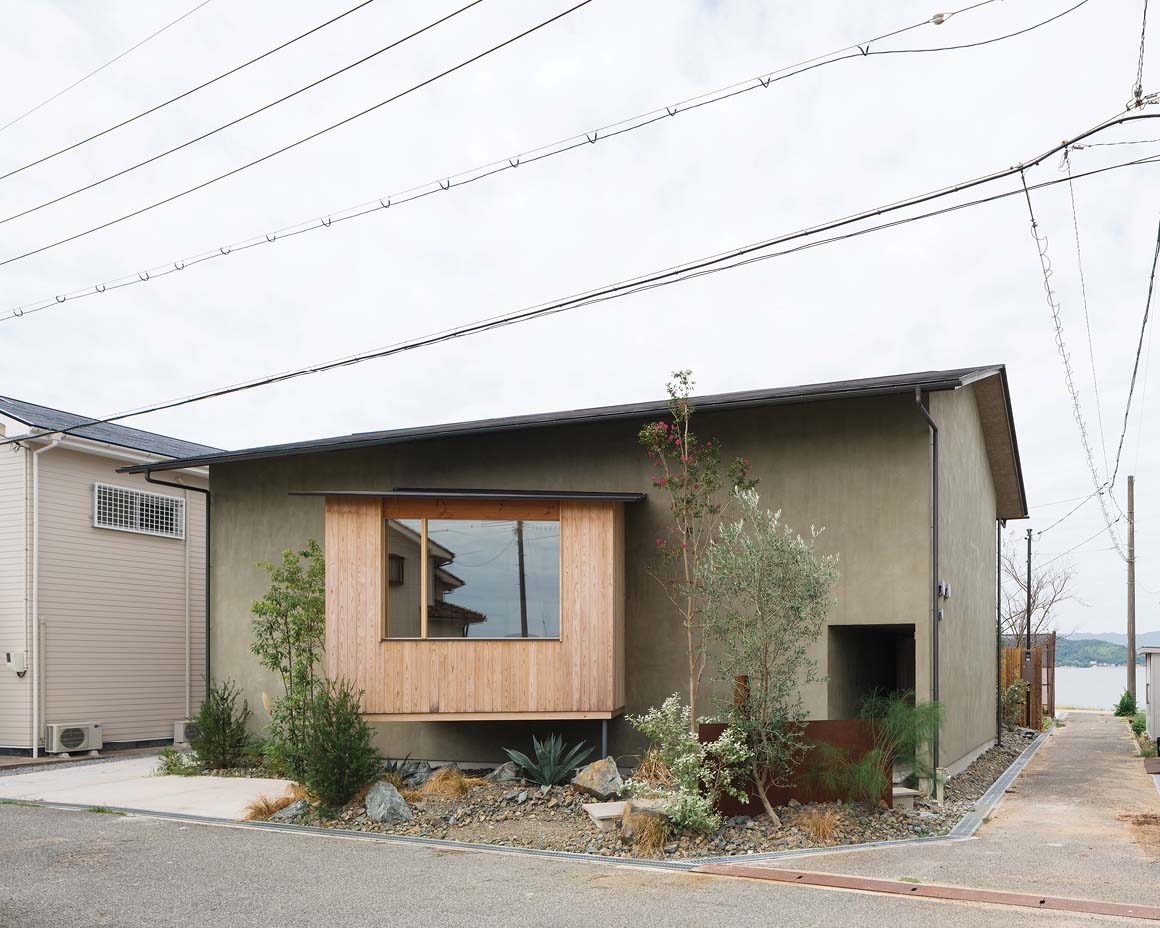
Momoshima Island, located off the coast of Onomichi City in Hiroshima Prefecture, Japan, is a small remote island with a population of less than 400 people. As the population continues to decline, the island has become dotted with empty, deserted land and buildings. This is especially true around the once-popular resort area in the northwest of the island. In response, an initiative to revitalize the island by repurposing existing buildings has taken shape. Setouchi Hideaway, a hostel utilizing one of these old buildings, is a result of it.
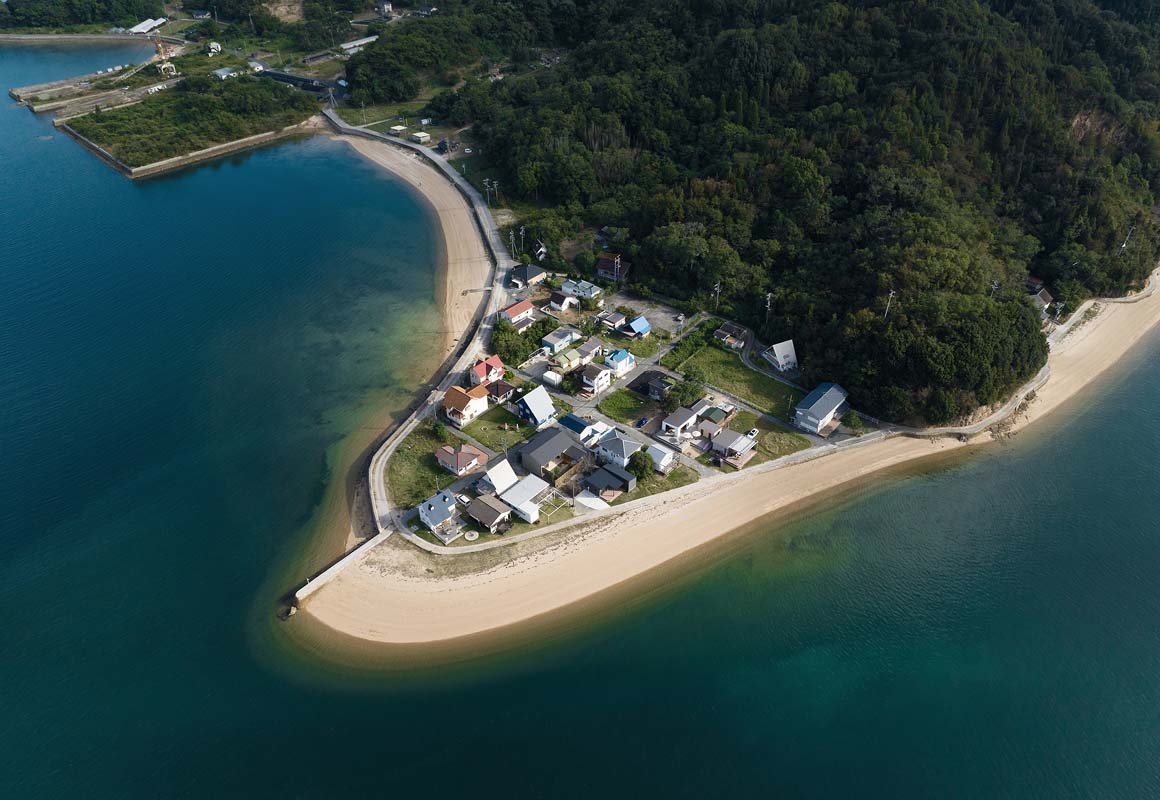
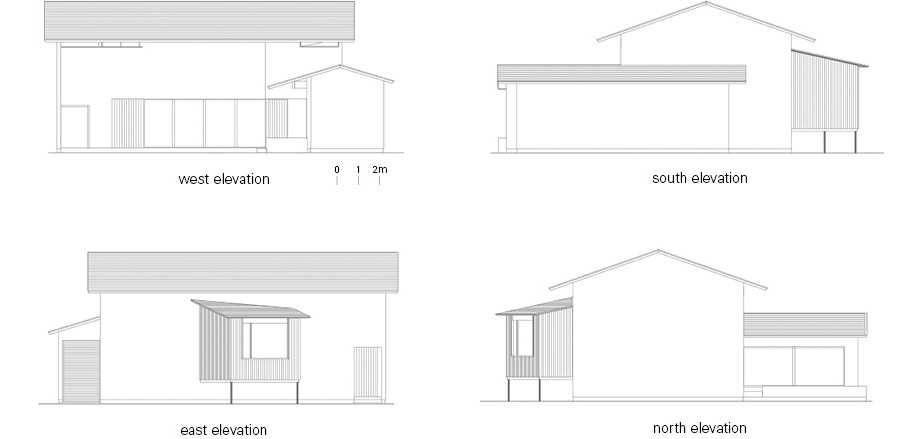
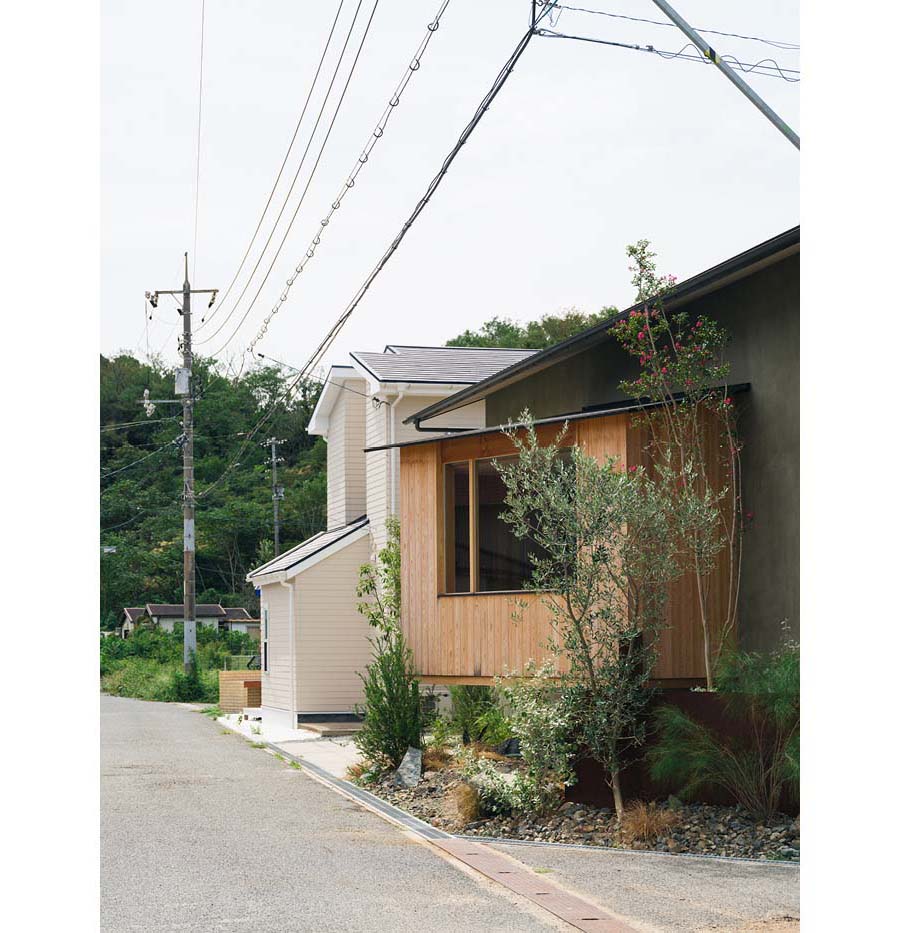
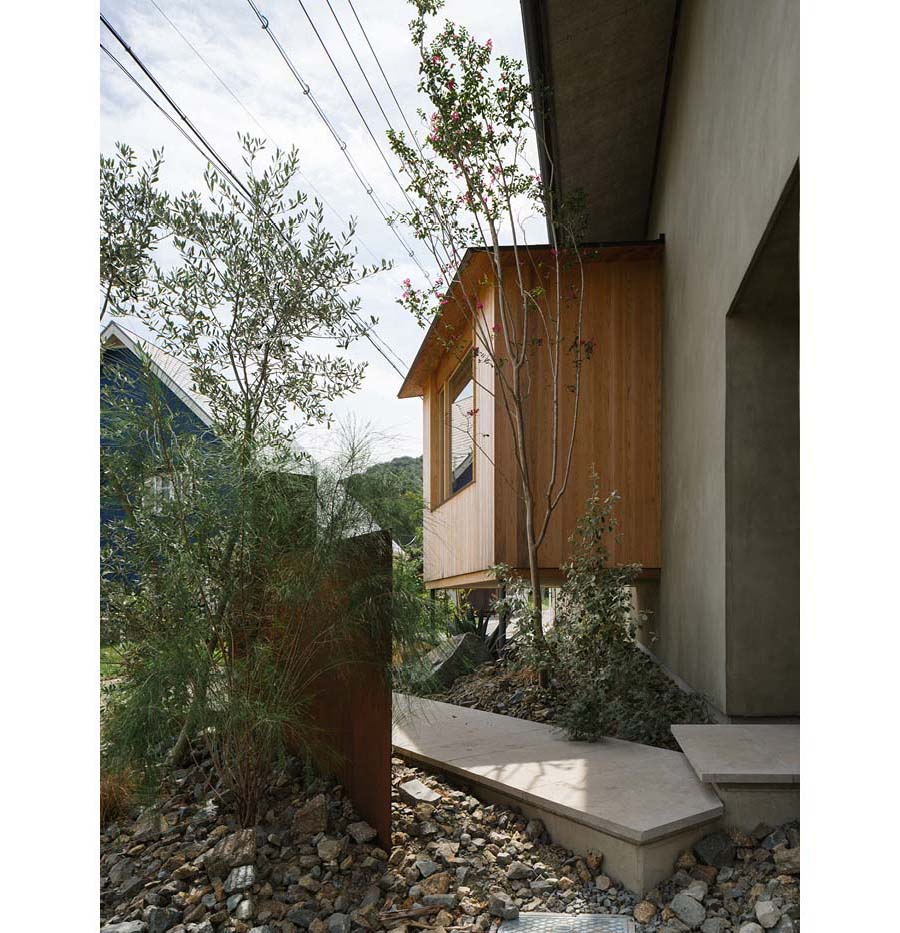
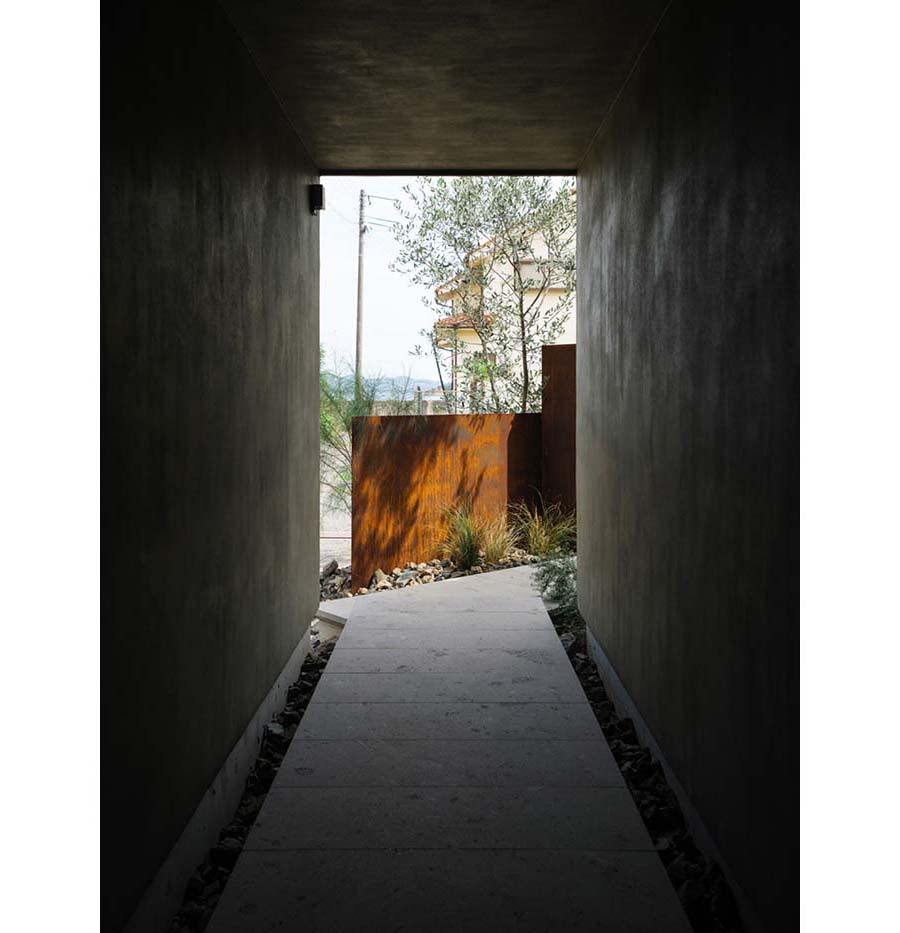
The lodge is located about 30 meters from a sandy beach where the gentle waves of the Seto Inland Sea meet the shore. At the tip of the island, a small piece of land emerges from the lush forest to meet the blue sea. Here, an L-shaped building with a square yard is tucked among a cluster of houses, with even the small space attached to the street-facing wall serving as part of the lodging area.
The architect’s main focus was to harness the island’s natural beauty. A key feature of the design is the ‘view room’, which boasts an elevated ceiling to capture panoramic coastal views. This room, which protrudes from the rest of the house, offers guests a unique vantage point to enjoy the expansive ocean scenery—a highlight that helps attract visitors. The space is finished with wood evoking the feel of a secluded retreat immersed in nature.
A wooden fence leads naturally to the outdoor jacuzzi deck in the yard. A large horizontal opening links this outdoor space to the interior, allowing soft sea breezes and sunlight to flow into the living area. The combination of wood and concrete enhances a modern aesthetic, while the stones covering the courtyard echo the island’s rugged, untamed nature. This thoughtful integration of architecture and landscape provides visitors with an immersive experience in nature.
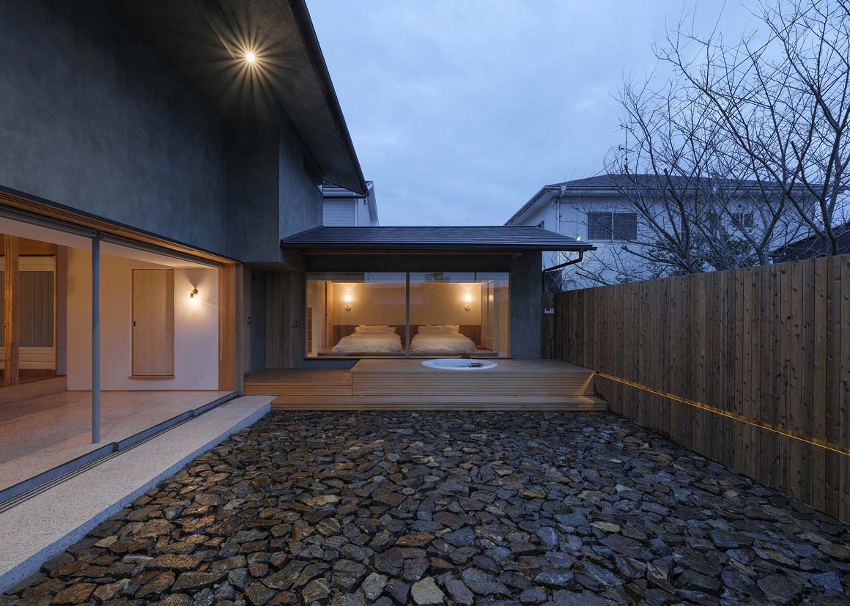
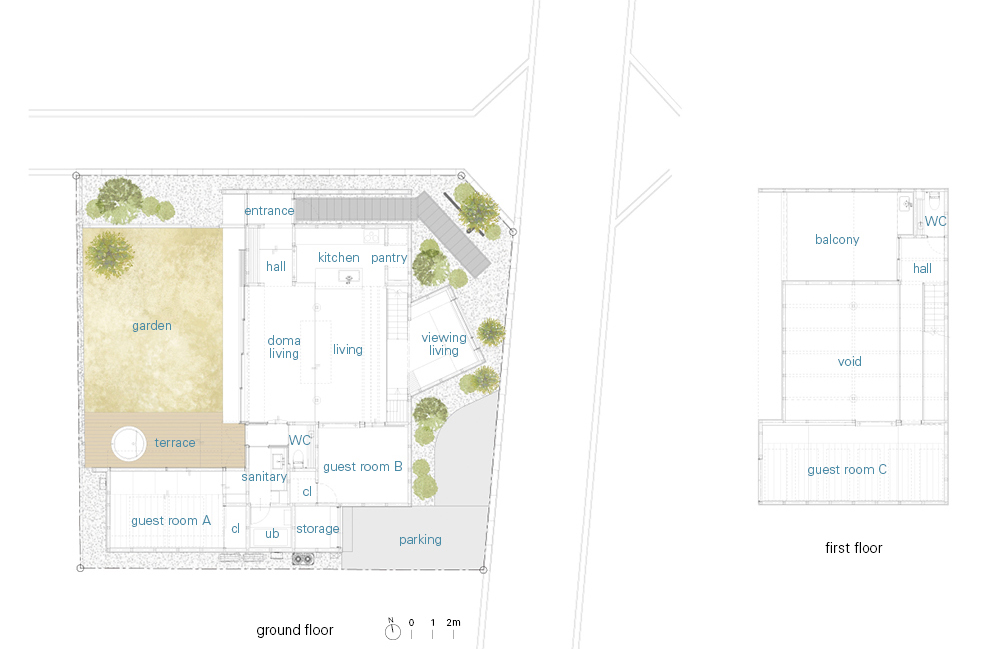
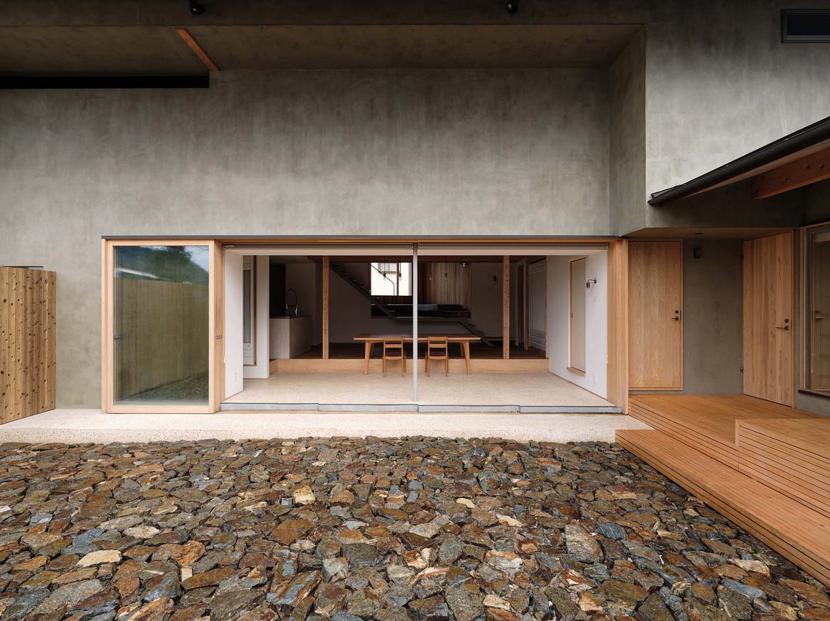
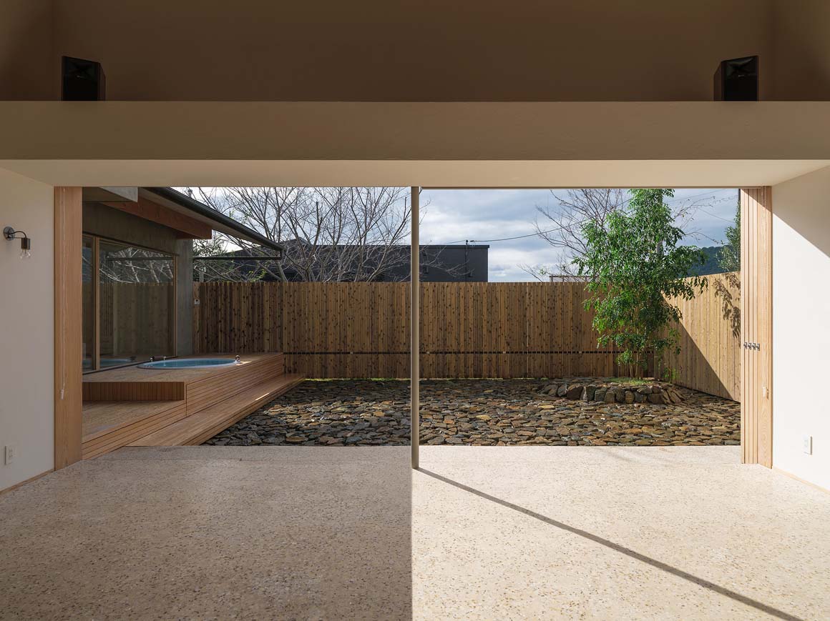
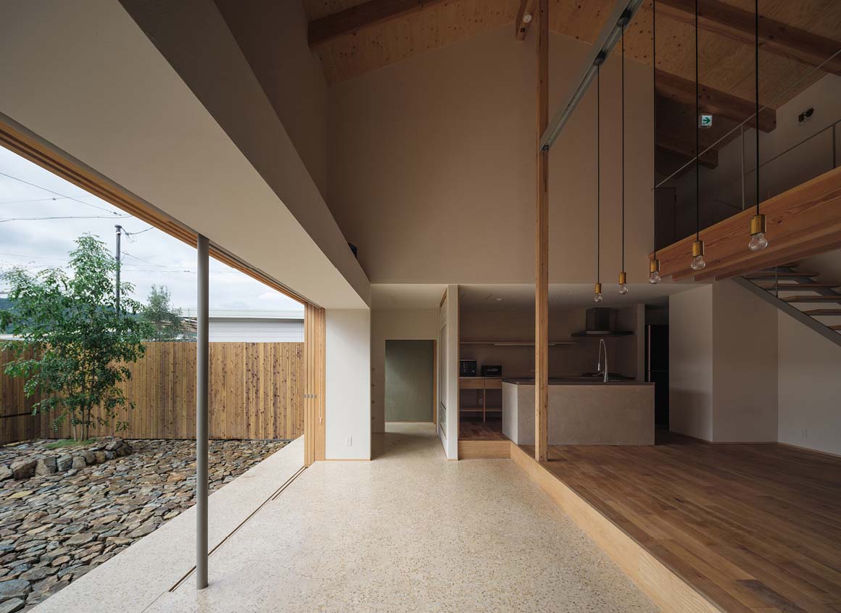
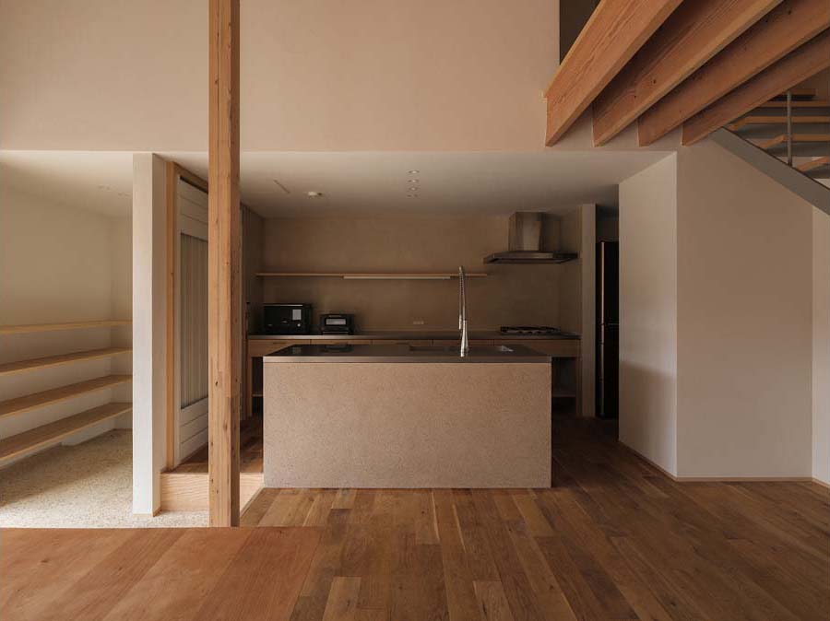

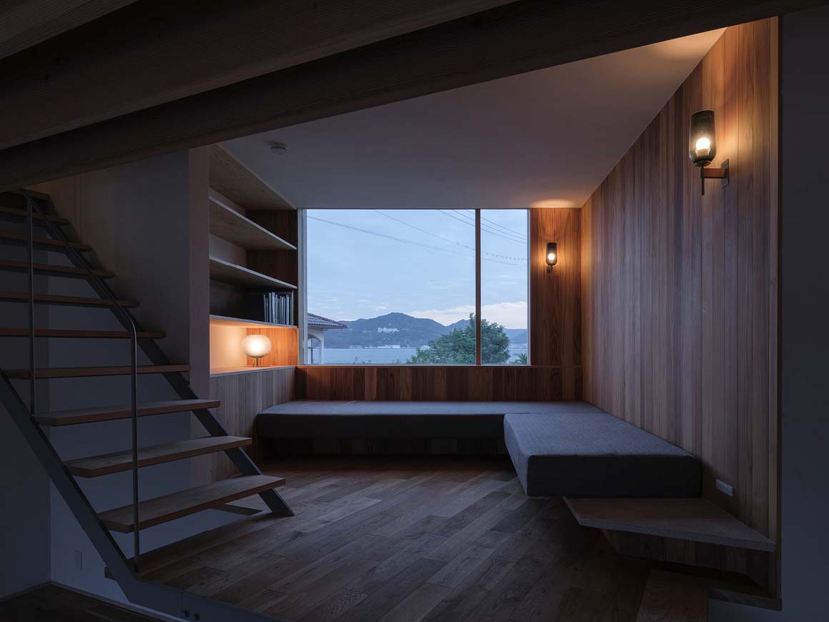
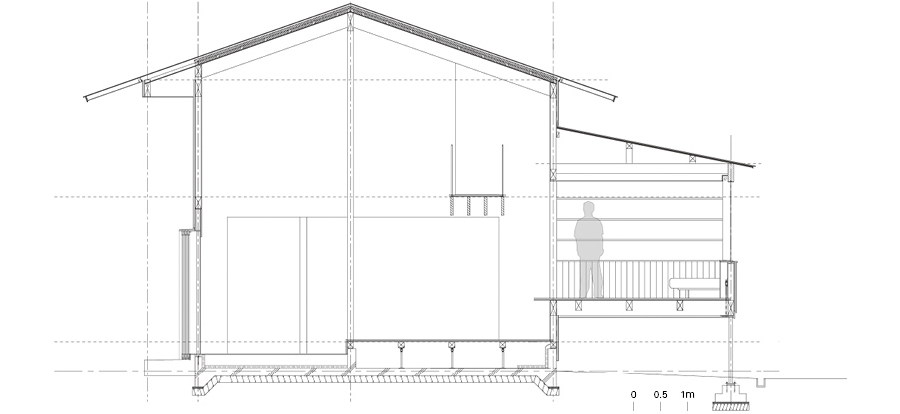
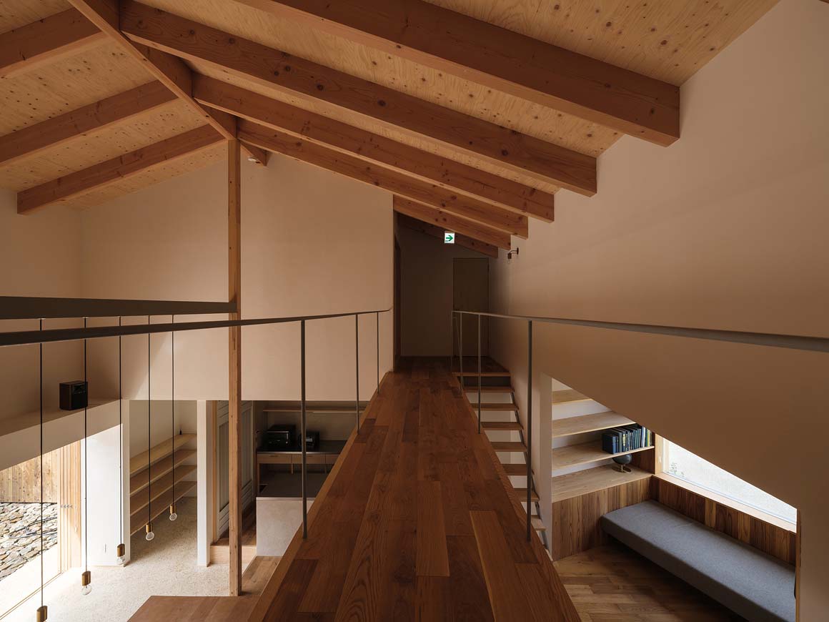
Project: Setouchi Hideaway Resort AMERI / Location: 2586-17, Momoshima-cho, Onomichi City, Hiroshima, Japan / Architect: TetraWorks, inc / Lead Architects: Kazuhiro Ise / Landscaping: sora*niwa, Yukihiro Takaoka / Contractor: Wonderwall Inc. / Use: rental villa / Gross floor area: 160.14m2 / Completion: 2023.9. / Photograph: ⓒShotaro Kaide (courtesy of the architect)



































