A layered landscape emergent from the terrain
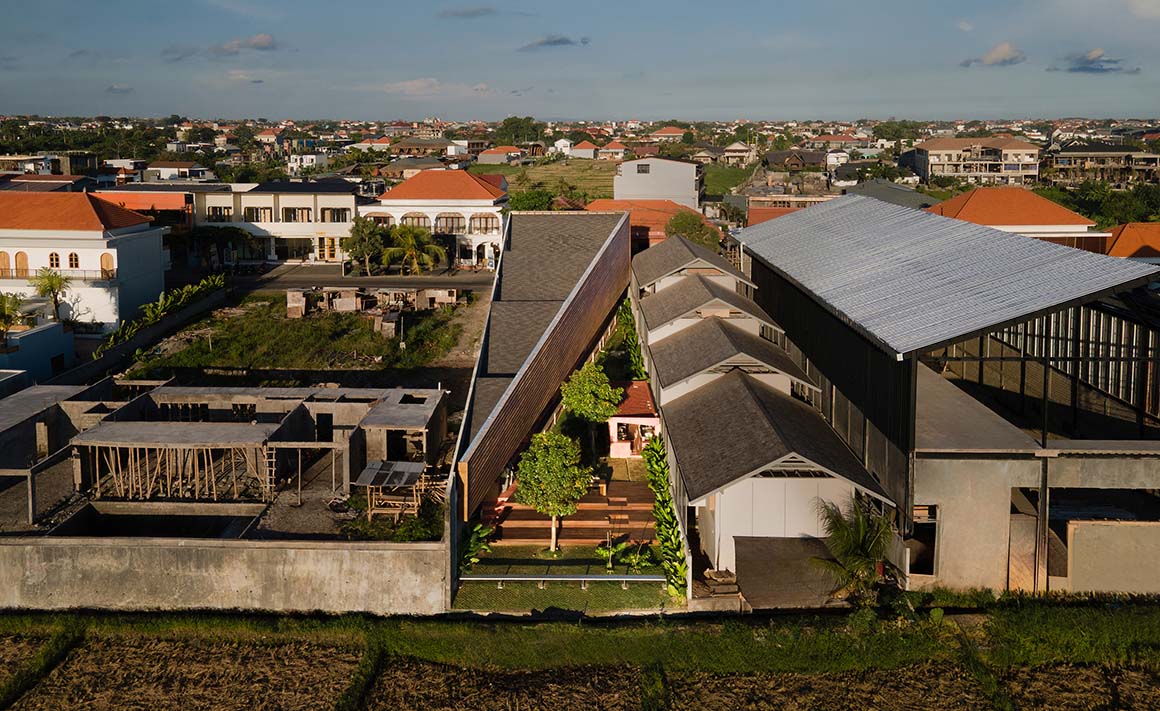
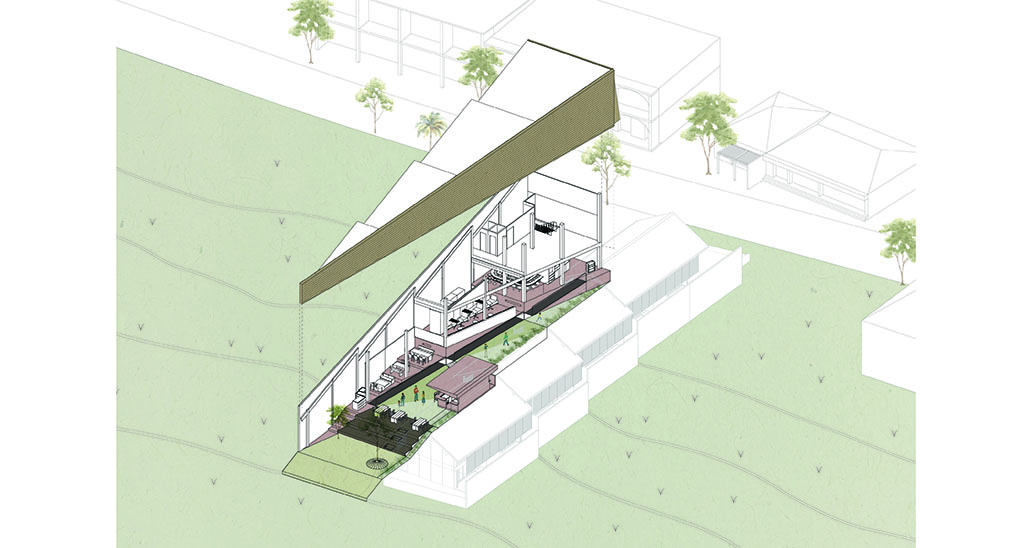
Set n Rise, located on a gentle slope in Pererenan, Bali, is an Asian grill restaurant that reinterprets the island‘s iconic terraced rice fields in a contemporary architectural language. Just beyond the vibrant bustle of Canggu, the site sits at the threshold where urban noise fades and the rural landscape begins. The project takes its cue from this meeting of conditions—embracing, rather than erasing, the natural contours of the land to build a sequence of layered spaces.
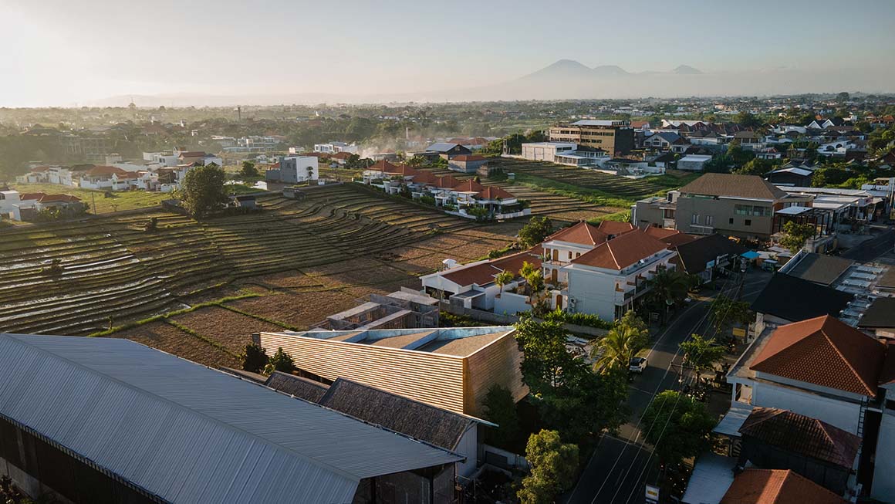
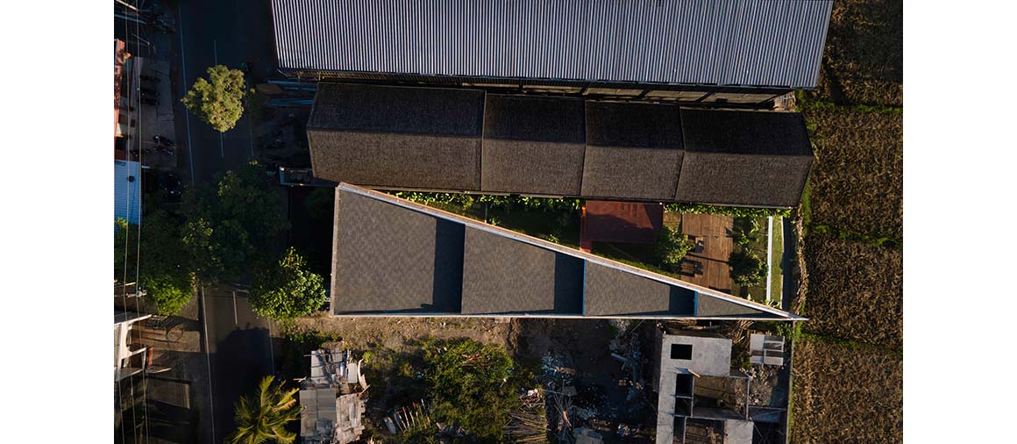
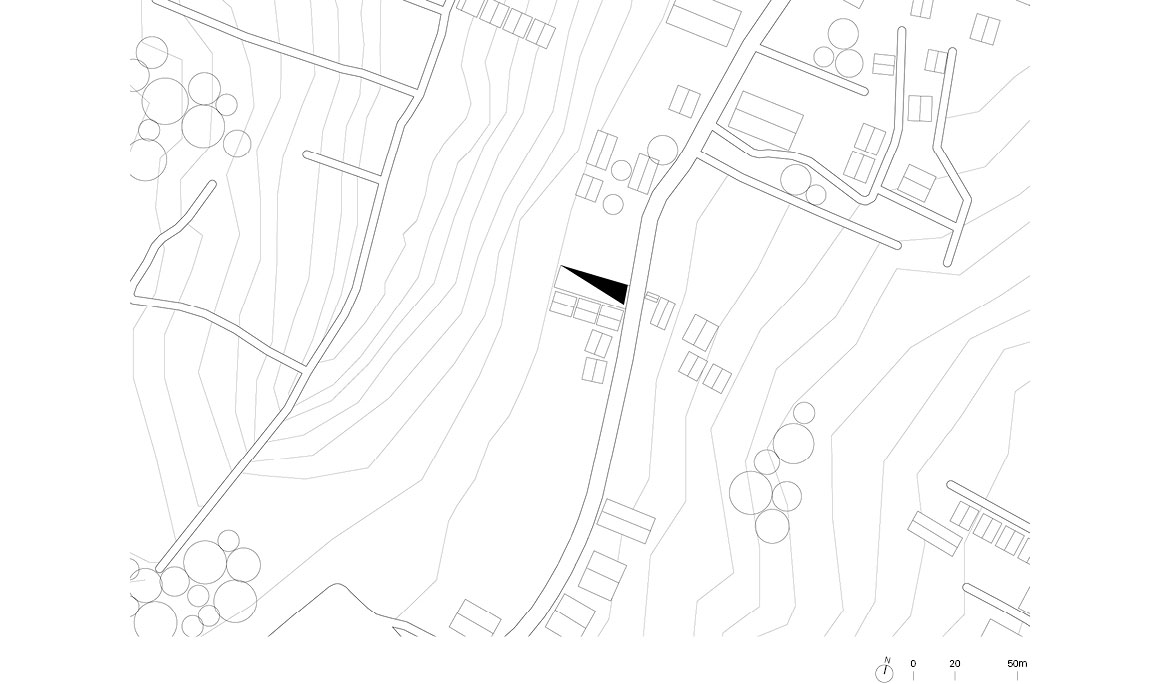
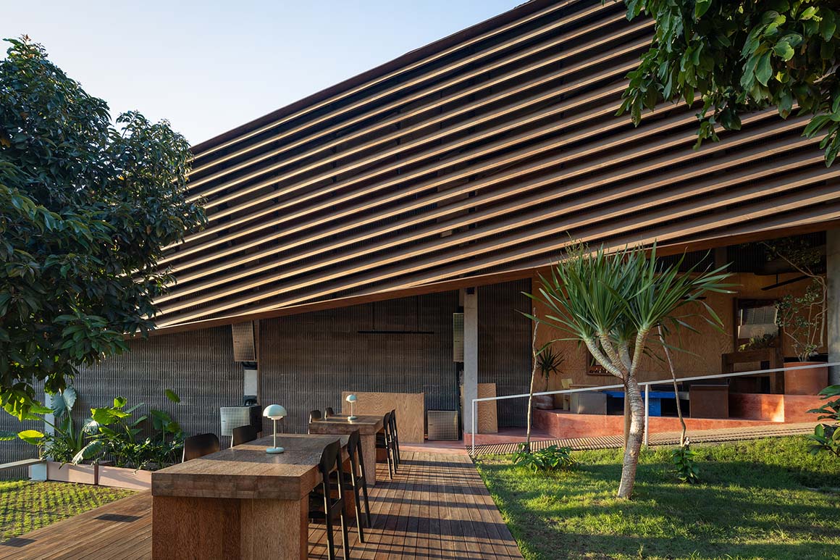
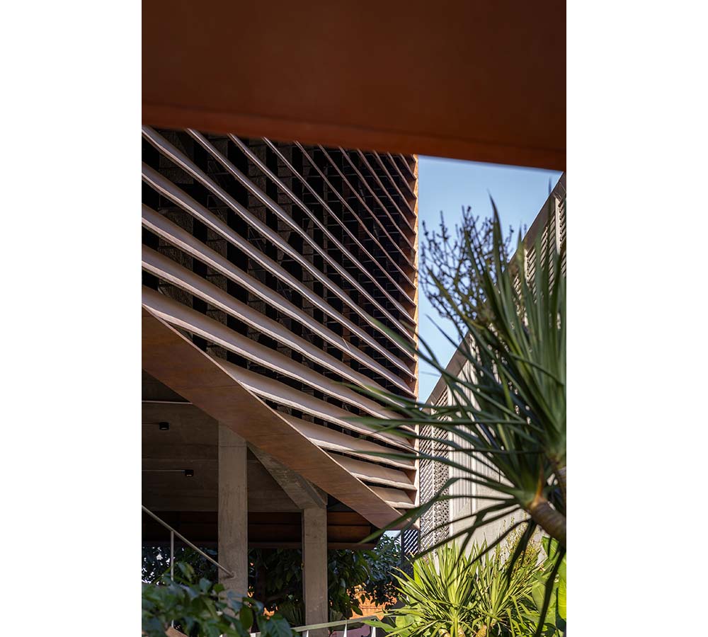
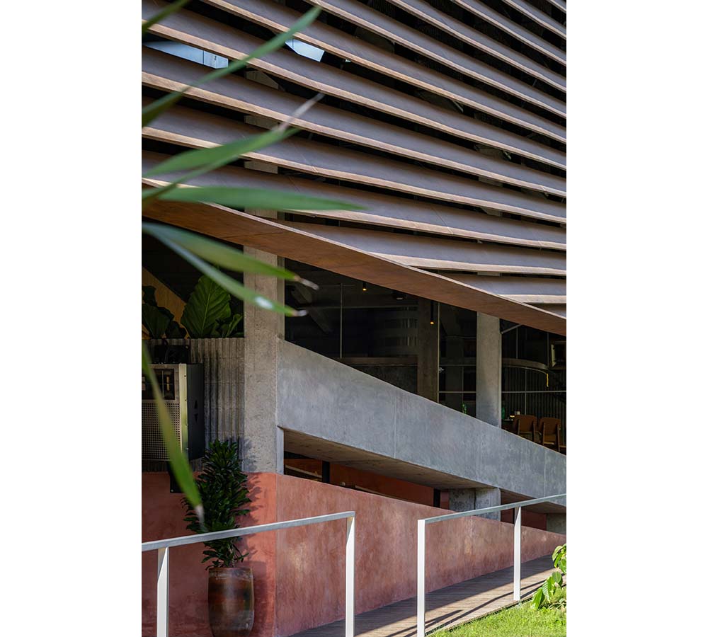
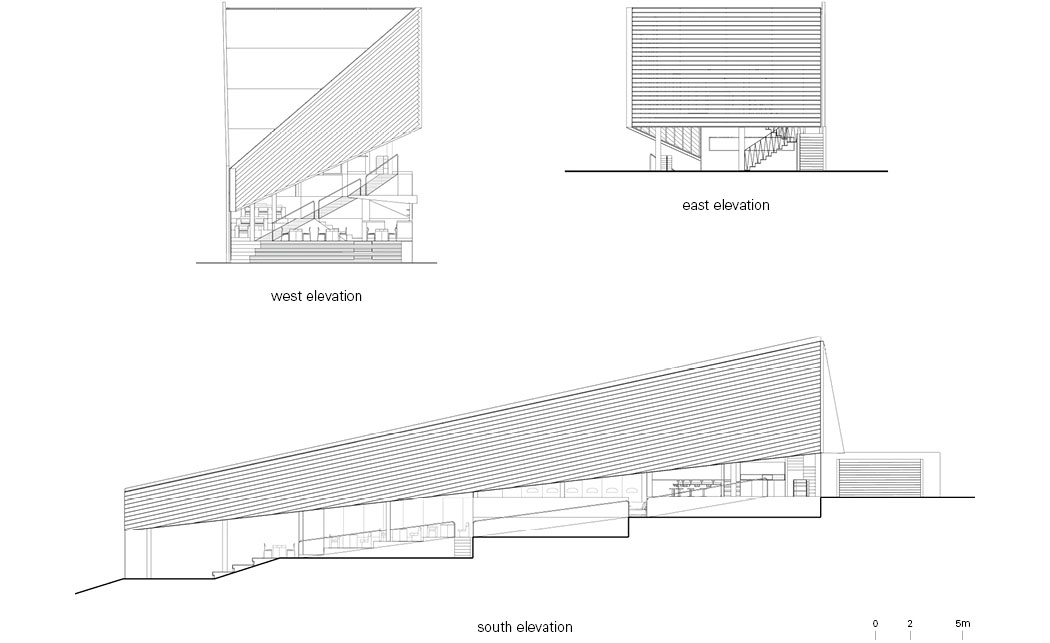
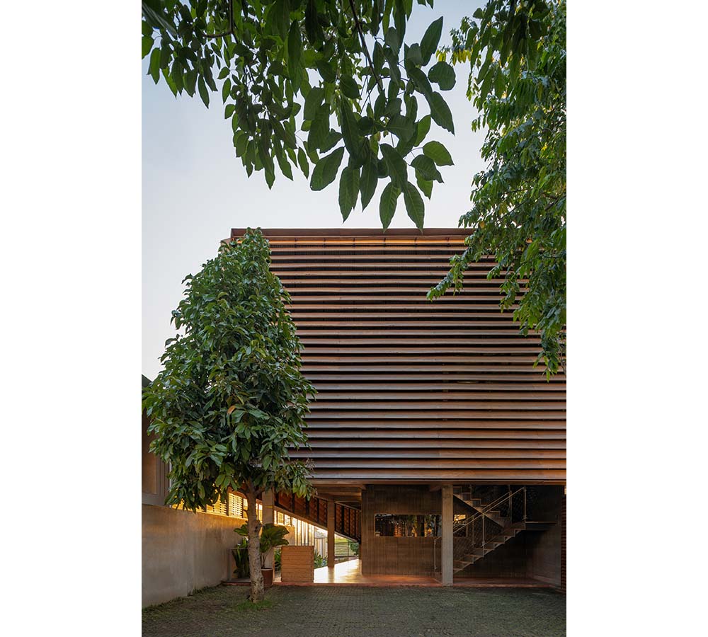
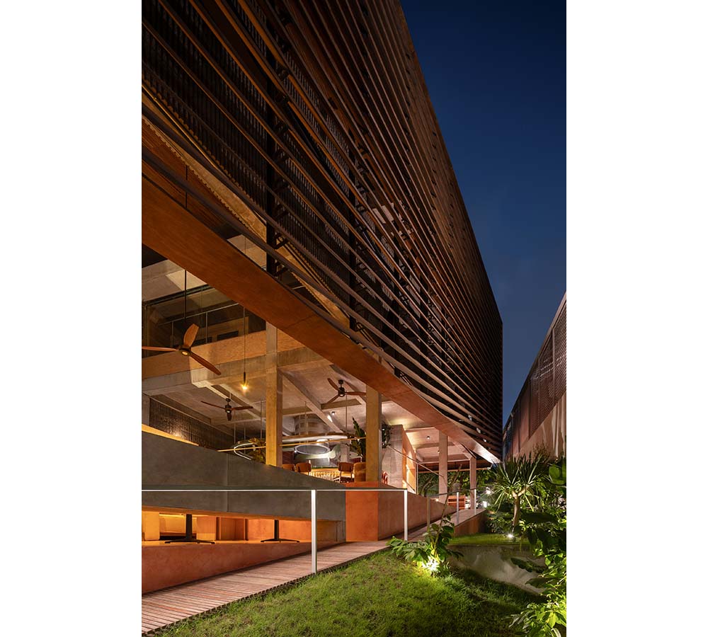
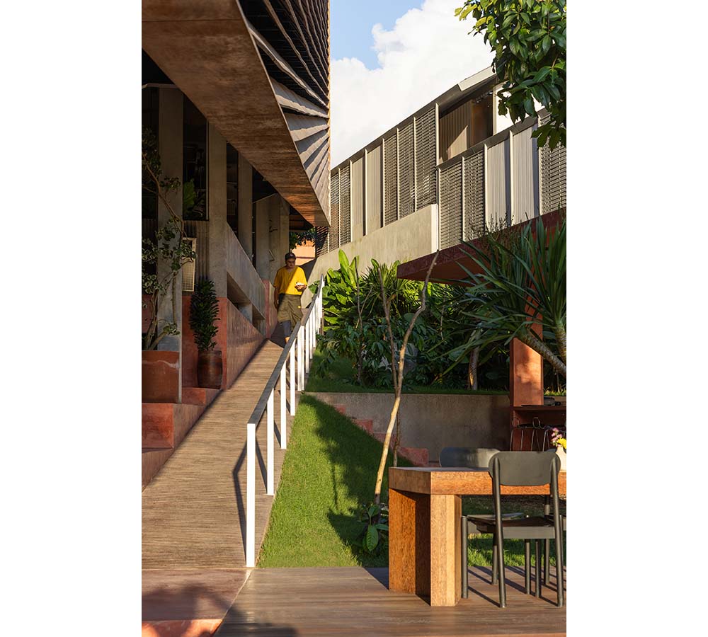
With a five-meter elevation change from front to back, the site itself defines the restaurant‘s primary architectural gesture. Instead of imposing a singular horizontal structure, the building descends gradually along four stepped platforms that follow the terrain. Each level offers a distinct view and atmosphere, connected by a central ramp that allows a smooth, continuous flow between them. The triangular plan opens toward the east and south, capturing the cascading panorama of the rice terraces. Sunlight penetrates deep into the interior, blurring the boundary between inside and out and creating a spatial experience that unfolds with the landscape.
The lower portion of the building houses the restaurant, while a fashion boutique occupies the upper level. At street level, an open grill station and kitchen greet visitors, followed by a lounge area with built-in concrete benches and sofas. The main dining hall on the third platform, equipped with four-person tables, adjoins an outdoor bar and DJ booth, offering a lively yet relaxed setting. At the lowest level, a garden and terraced amphitheater open directly onto the surrounding fields, where diners experience the landscape at the same height as the shimmering water of the paddies—a moment where dining merges seamlessly with nature.
Material choices reflect a deep consideration of locality and tactility. The platforms are finished with pigmented cement, while exposed concrete and local wood define the walls and furnishings. Together, these materials balance between solidity and warmth, translating the textures of Bali‘s landscape into the architecture itself. Horizontal wooden louvers wrap the façade, evoking the contour lines of the rice terraces from above. Beyond their visual rhythm, they mediate light, ventilation, and shade, softening the sharp geometry of the triangular form.
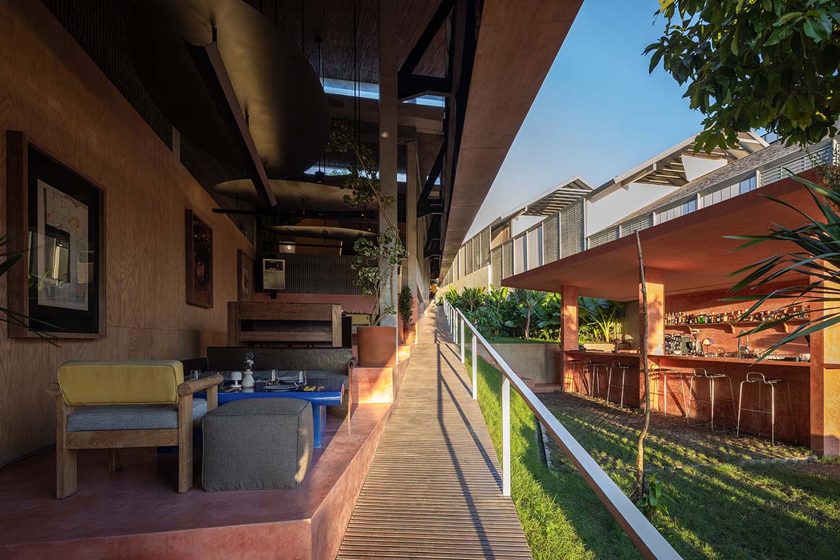
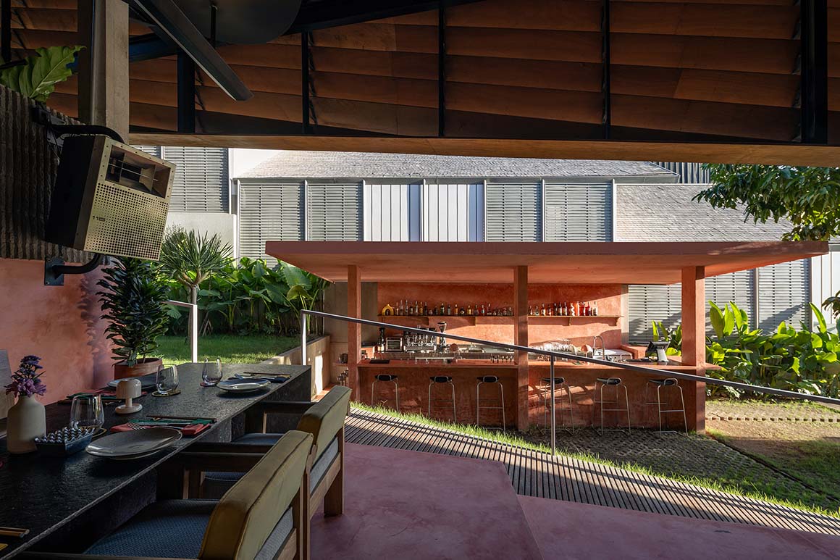
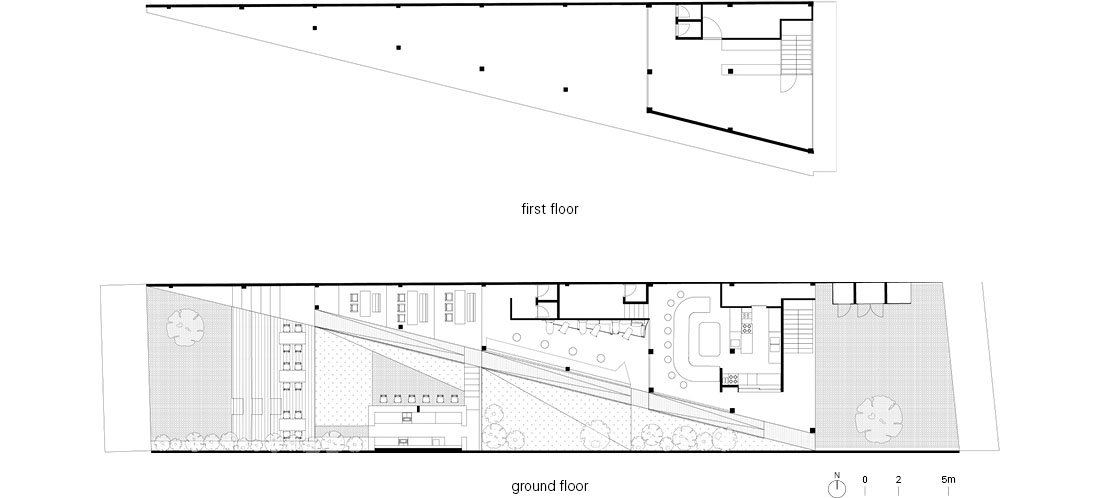
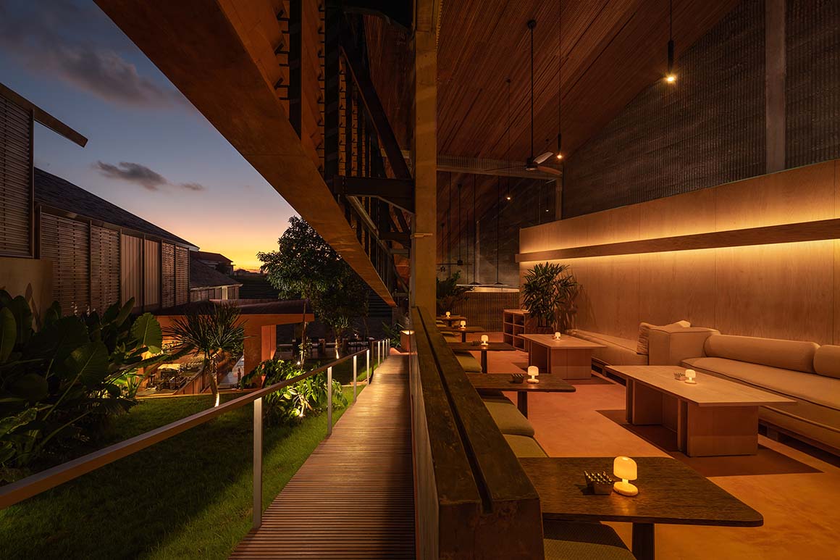
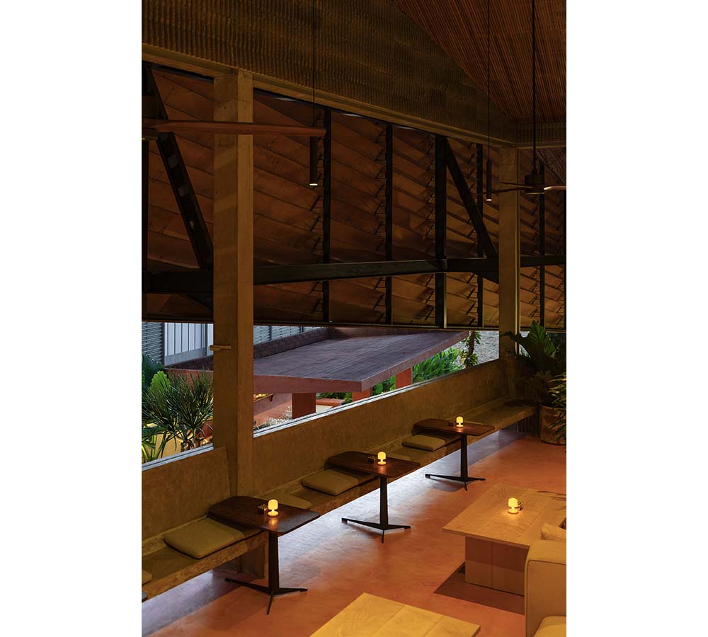
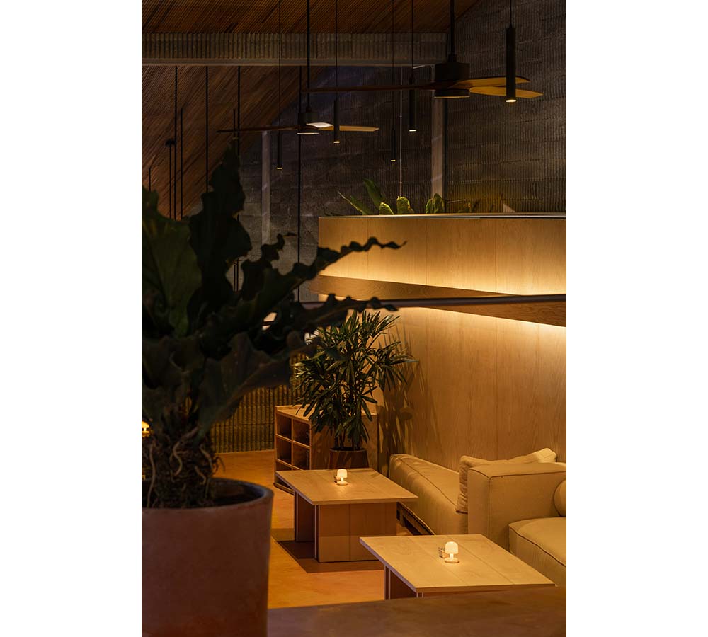
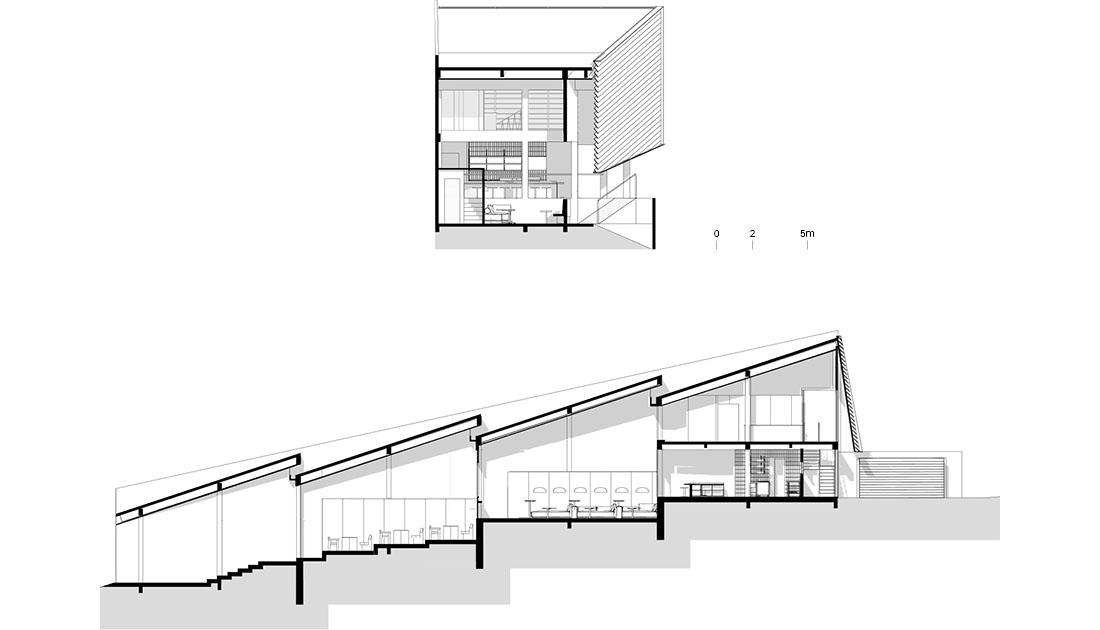
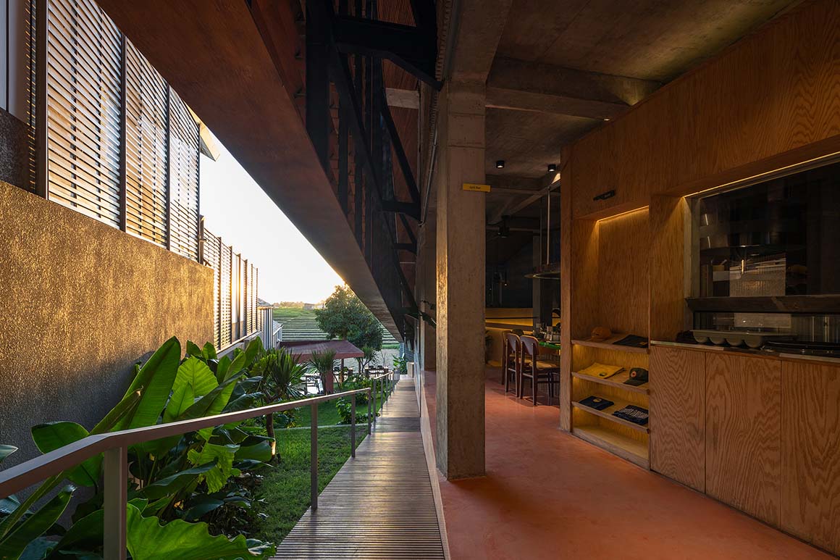
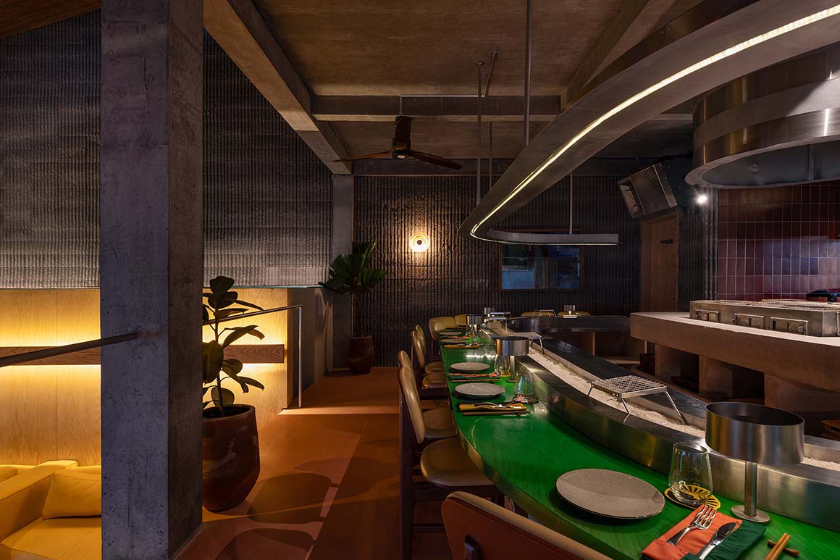
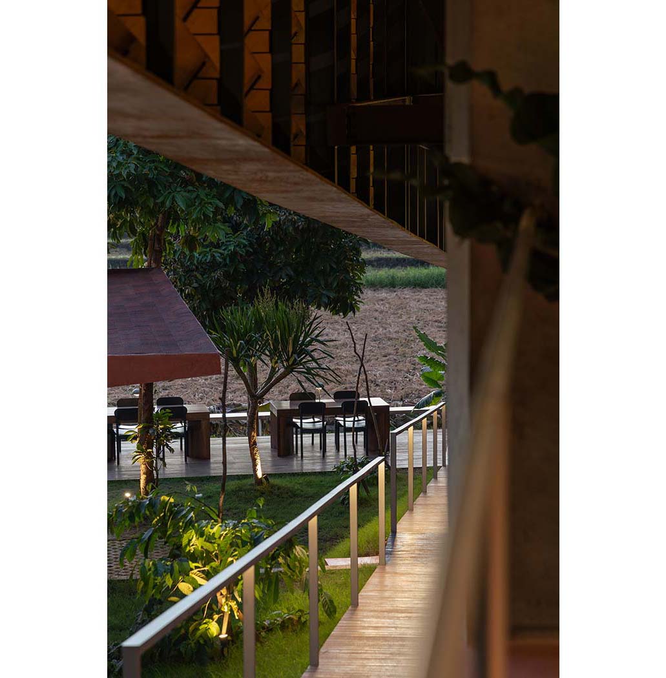
Set n Rise that follows the natural slope of the land becomes one with the terrain, creating a gentle spatial sequence that flows seamlessly through the site. The landscape it shapes goes beyond a mere imitation of Bali‘s scenery, physically and sensually embracing the island’s climate and culture that have long been rooted in the land. Dining in such a space becomes more than an act—it is an experience of immersing oneself in the rhythms of earth, weather, and light.
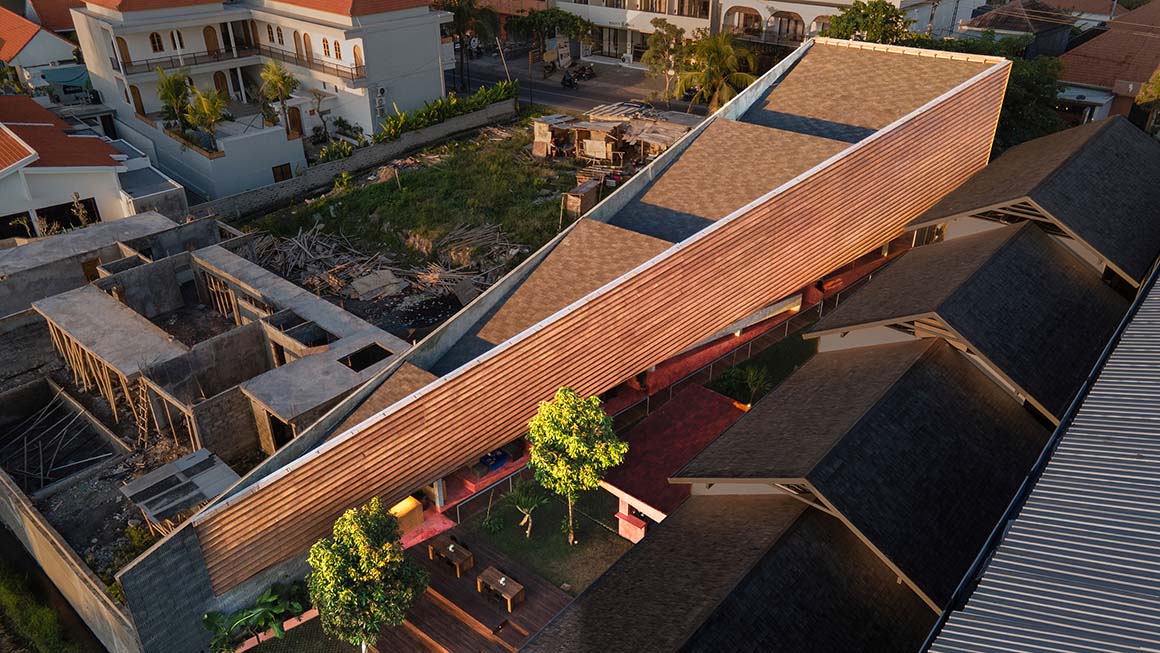
Project: Set N Rise Bali / Location: Pererenan, Badung, Bali, Indonesia / Architect: Studio Kota / Project team: Erick Kristanto, Gilbert Aldo, Rania Sidanta, Satrio Aulia Firdaus, Raissa Livyana Dewi, Allia Safira Pitaloka Dewi / Interior Design: Studio Kota & Set N Rise (Ari Triawan) / Furniture design: Flowers in May / Lighting design: Flowers in May / Structural consultant: I Putu Agus Putra Wirawan / Architecture & Interior contractor: Maja Group / Client: Set N Rise, Maja Group / Use: restaurant / Site area: 520m² / Gross floor area: 309m² / Completion: 2025 / Photograph: ©Indra Wiras (courtesy of the architect)



































