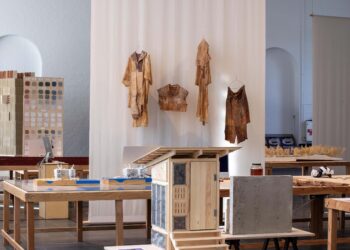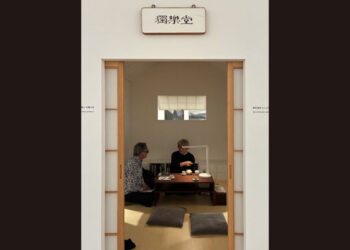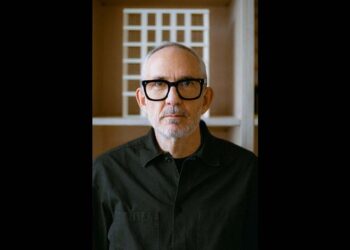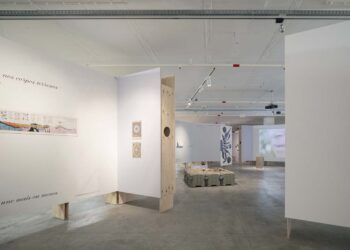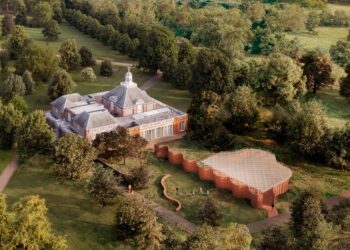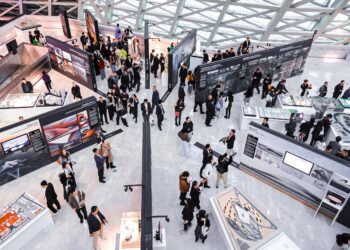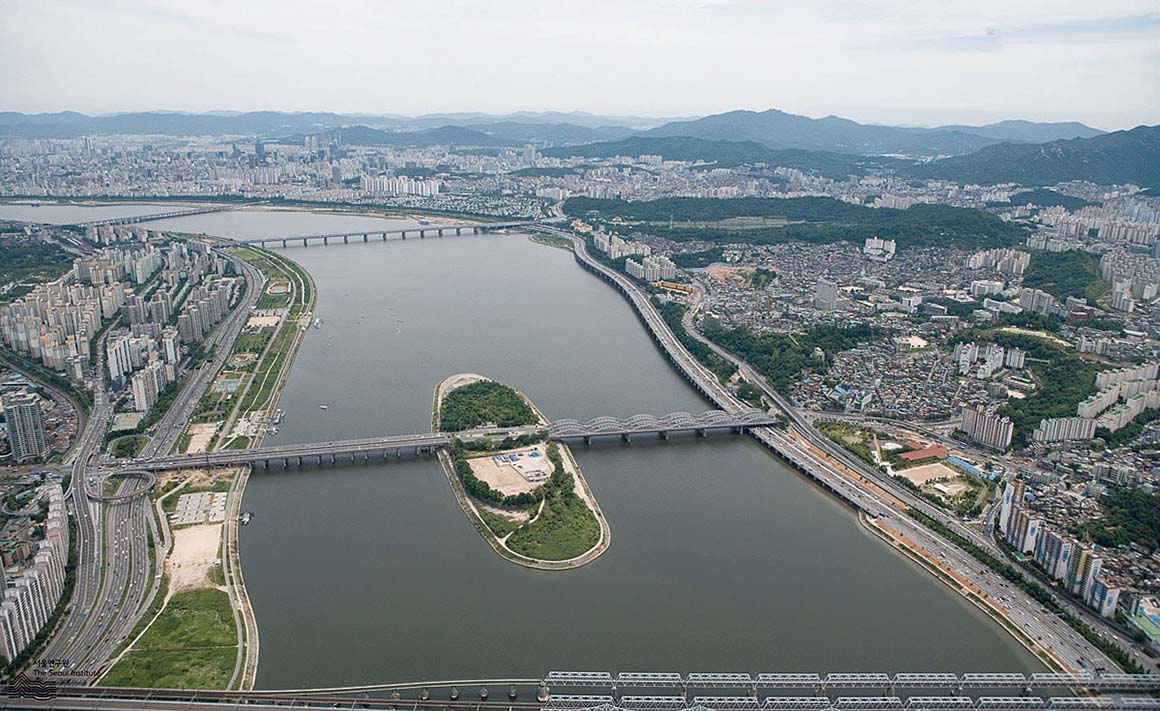
The Seoul Metropolitan Government has revealed seven designs for the future of Nodeul Island, which were conceptualized as part of the Nodeul Global Art Island Design Competition that began in November 2022. The competition aimed to transform the island into an art destination that blends nature, art, and unique experiences. The seven architects who participated in the competition were Yerin Kang + Society of Architecture, Chanjoong Kim (The System Lab), Unchung Na + Sorae Yoo (Nameless Architects), Seungsoo Shin (Design Group Oz Architects), Bjarke Ingels (BIG, Denmark), Thomas Heatherwick (Heatherwick Studio, UK), and Jürgen Mayer H. (J. MAYER H. und Partner, Germany).
The designs were presented in a forum attended by Seoul Metropolitan Government officials and about 400 citizens, and no winning design was selected. The focus was on conceptualizing the design and its future role and function, with each team given 15 minutes to showcase their designs. Instead of a winner, the forum aimed to lay the groundwork for the vision of Nodeul Island.

Before presenting the designs, Seoul Mayor Oh Se-hoon expressed his excitement for the project, stating that it would enhance the island’s accessibility, showcase its charm, and transform it into an art destination loved by both locals and international visitors.
The presentation was split into two sessions, with each team given 15 minutes to showcase their designs.
Nodeul Aqua Palette_Yerin Kang + SoA
Yerin Kang + SoA presented the concept of “Nodeul Aqua Palette,” which blends the island’s natural elements, including water, forests, trees, and the sky, to create a new open space. They creatively mixed these elements like a palette, and placed them throughout the island, with a higher elevation on the east side to allow water to flow naturally and be utilized for green spaces and mangrove forests. The island is divided into five zones, offering various experiences and activities such as sandy beaches, botanical gardens, terraces, observation decks, and water activity areas.
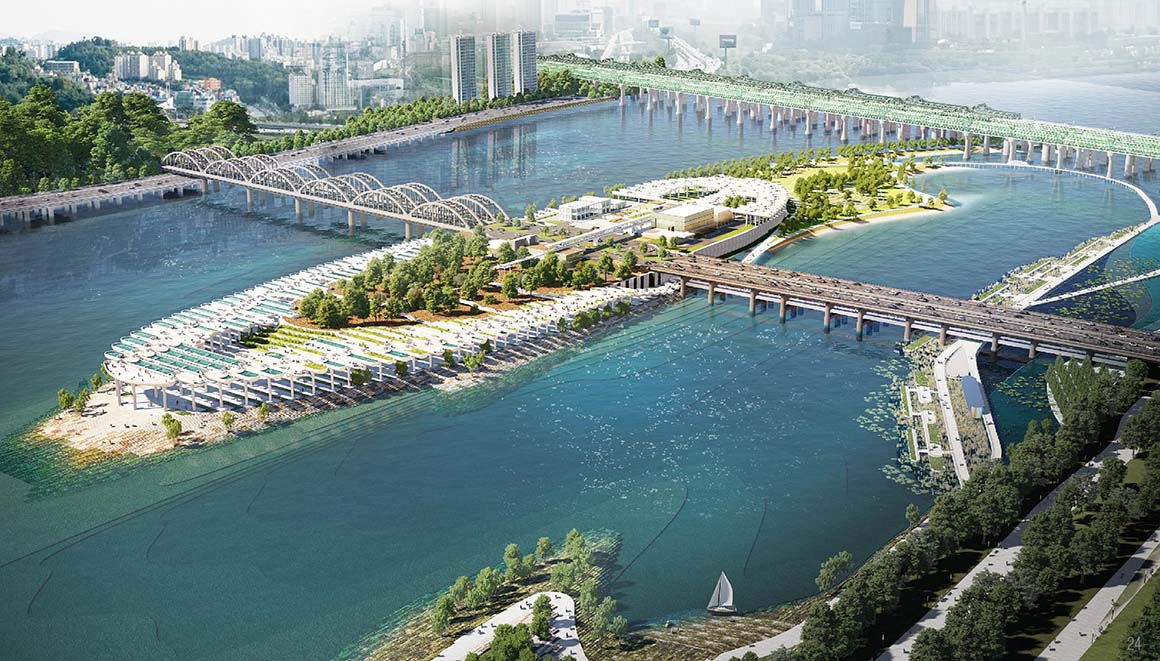
Nodeul Art Island_Jürgen Mayer H. (J.MAYER H. und Partner, Architekten mbB, Germany)
Jürgen Mayer’s idea of “Nodeul Art Island” offers a unique experience through the layering of natural elements representing fire, air, earth, and water. This concept reflects the traditional Korean belief in the balance of these four elements and their representation in the Korean flag. Mayer created a passionate festival atmosphere symbolizing the element of fire on the west side of the island, followed by the image of clouds as the element of air. The east side of the island preserves the existing mangrove forest with the motif of earth and offers an area for coexistence with humans. Finally, the east end of the island offers various waterfront spaces as the element of water. Outdoor rest areas and cultural event spaces are placed on the west side, while water leisure spaces are located on the east side to differentiate the nature of facilities, programs, and spaces.
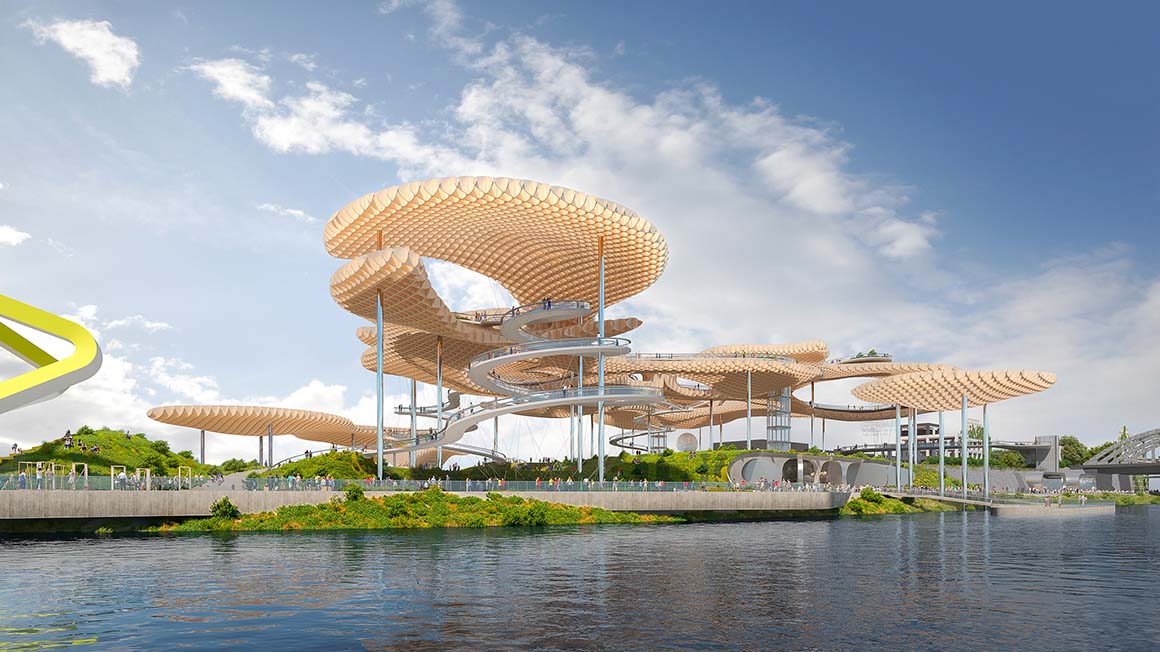
Sandle Nodeul_Unchung Na + Sorae Yoo (Nameless Architecture)
The concept of Sandle Nodeul behind this design was to incorporate stepping stones into the existing Nodeul Island, creating a variety of fun spaces throughout the island. The design included a connecting pedestrian bridge on the north side, a sunset observatory, outdoor art stage, and amphitheater centered around the visitor center on the west side, and a multi-purpose performance hall and Han River Ecology Center on the east side. Each area was designed to have a unique purpose and atmosphere, providing visitors with a rich experience throughout the entire island.
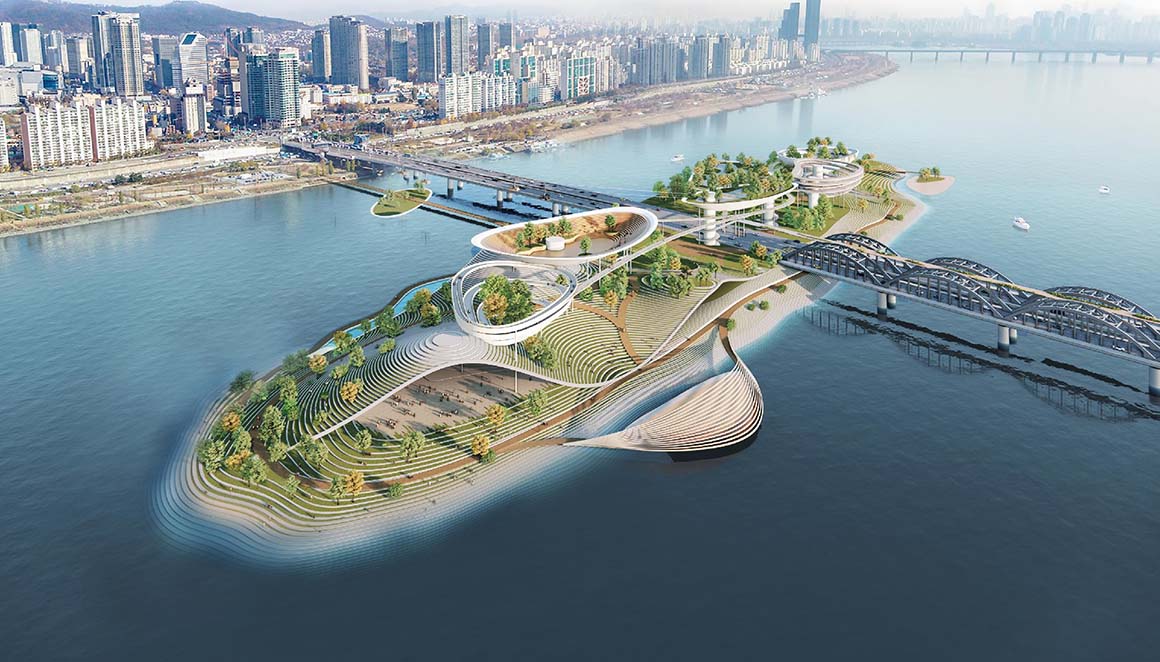
The Ripple_Bjarke Ingels (BIG)
BIG’s “The Ripple” project proposed a unique concept of a solar energy-generating canopy covering the building’s top, giving it the appearance of a single island. The project is self-sufficient, capturing solar energy and rainwater, and is designed to coexist harmoniously with nature. It features an open center with the tallest point and gently sloping canopies on either side, providing wetlands, gardens, trails, lakeside garden, and plaza. Connecting paths spread across the roof canopy, linking the main structure to the rest of the island, making it visitor-friendly and presenting a futuristic vision for the city of Seoul.
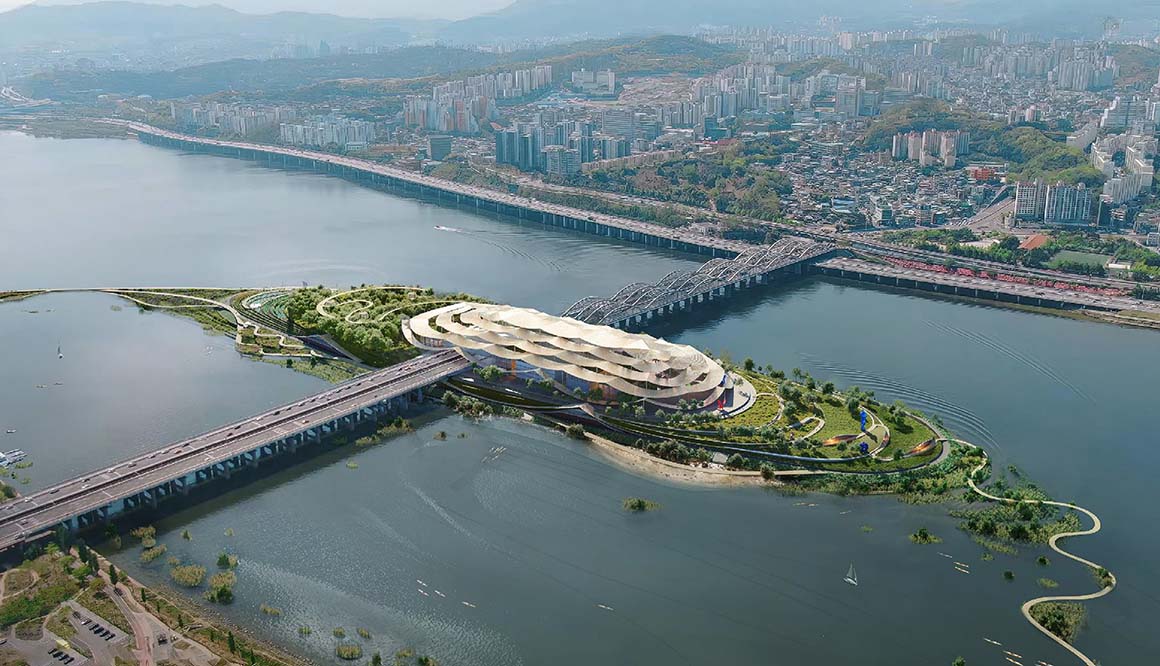
Bridged Archipelago_Seungsoo Shin (Design Group OZ Architects)
Bridged Archipelago aims to connect the city and nature by designing the island as a collection of interconnected islands. This new design replaces Nodeul Island’s former status as an isolated transportation hub and transforms it into a hub that connects the city and nature. The design features two large mountains on the east and west sides of the island, with several islands of varying heights placed within them. The islands have multiple entrances and exits, providing easy access from any direction. Programming includes the performance rehearsal hall, performance hall, outdoor art stage, and gallery located on the west side, while the indoor garden and art pavilion are situated on the east side. This layout encourages visitors to explore the entire island while providing a clear separation of spaces and activities. Overall, the design creates a sense of excitement and encourages exploration for visitors.
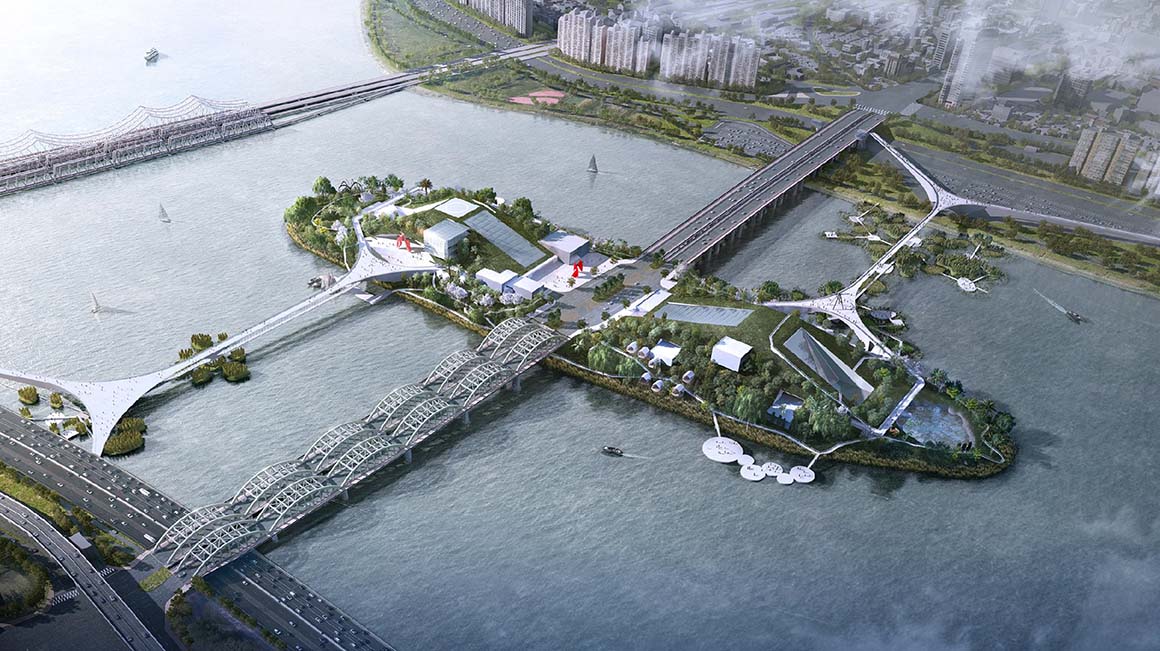
Soundscape_Thomas Heatherwick (Heatherwick Studio)
Soundscape creates a unique and significant place for people of Seoul and visitors worldwide. The design is inspired by sound and music patterns and features a dancing form with connected routes that gradually rise to create a landscape reminiscent of Seoul’s mountainous terrain. The sound of the islands forms a large figure of 8, which acts as a loop connecting transportation drop-offs, seamlessly integrating into the island’s natural topography. The winding walkway on the upper level is varied in height and width to create a diverse range of experiences. At the base of the structure, activity areas, shelters, performance venues, and practice areas are arranged to allow for a variety of space uses. The design offers a unique and engaging experience for visitors and blends seamlessly with the natural beauty of the island.

Nodeul(r)ing_Chanjoong Kim (The System Lab)
‘Nodeul(r)ing’ is a horizontal ring-shaped structure that connects the previously isolated Nodeul Island to the Han River. The proposed design aimed to restore Nodeul Island to the everyday space of citizens through a geometric connection and envisioned a new concept of transportation and landmarks. The exterior of the ring features a capsule-shaped Ferris wheel, while triangular-shaped barges connected and combined inside create various types of spaces, including a hexagonal swimming pool and a ‘D’-shaped outdoor art stage.
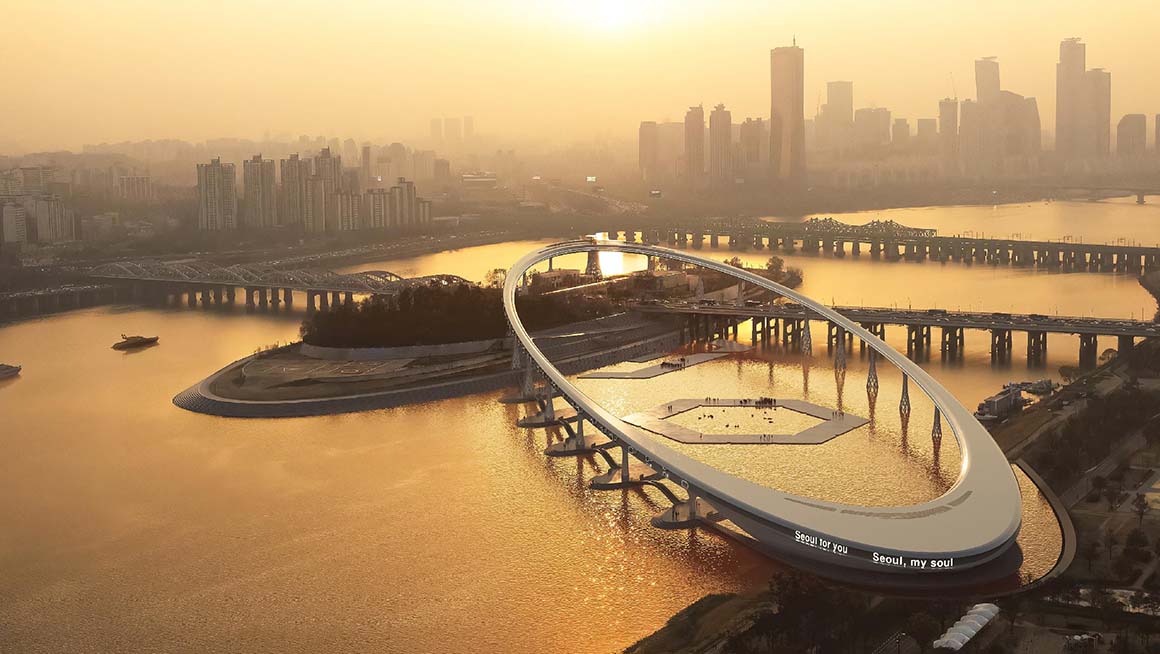
Following the forum, the Seoul Metropolitan Government plans to establish a basic plan through expert consultations and citizen opinions on the design proposals. They will proceed after completing various administrative procedures such as investment review and shared property management plans. An exhibition of the seven proposals will take place in May at Seoul City Hall and Nodeul Island, allowing citizens to view explanatory videos and models of the works.





























