Buildings in buildings that connect two eras
John Hong | P:A
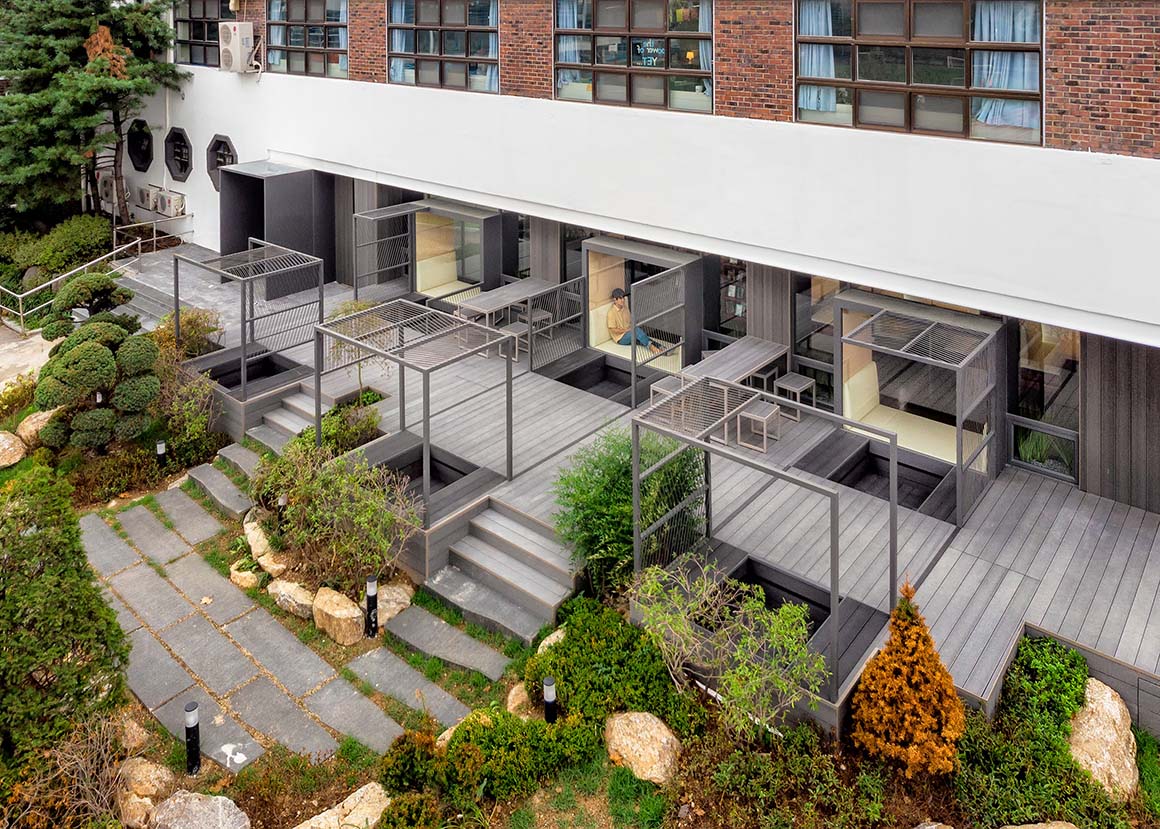
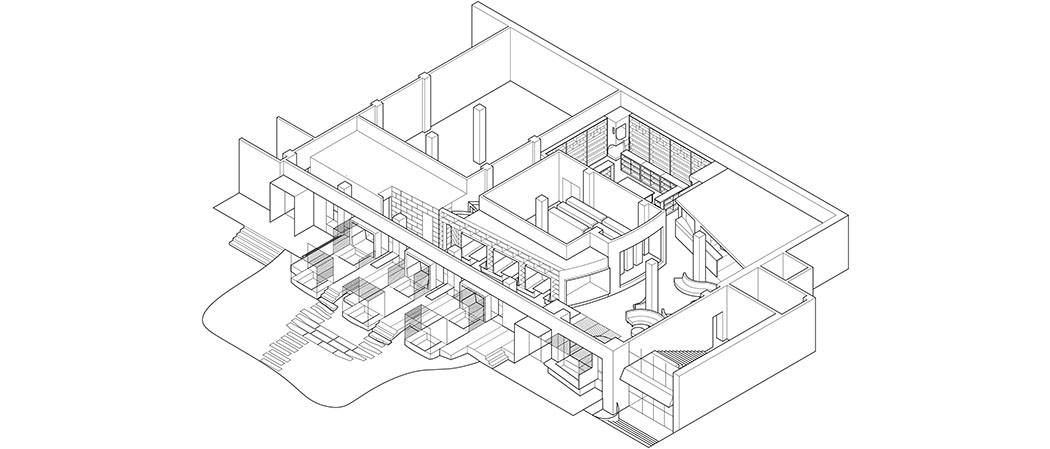
The collection of campus buildings at Seoul Foreign School are an archeology of changing educational pedagogy: Buildings such as the 40-year-old Middle School represent a past era of repetitive classrooms and learning by rote. Meanwhile, the recently completed High School embodies a future where flexible spaces are as abundant as the classrooms themselves. The design challenge of the Middle Years Library therefore was updating a building designed under an older ideology into new open-ended learning spaces. Along with being located in a half-basement however, providing flexible open space was foiled by an embedded server room in the middle of the given area.
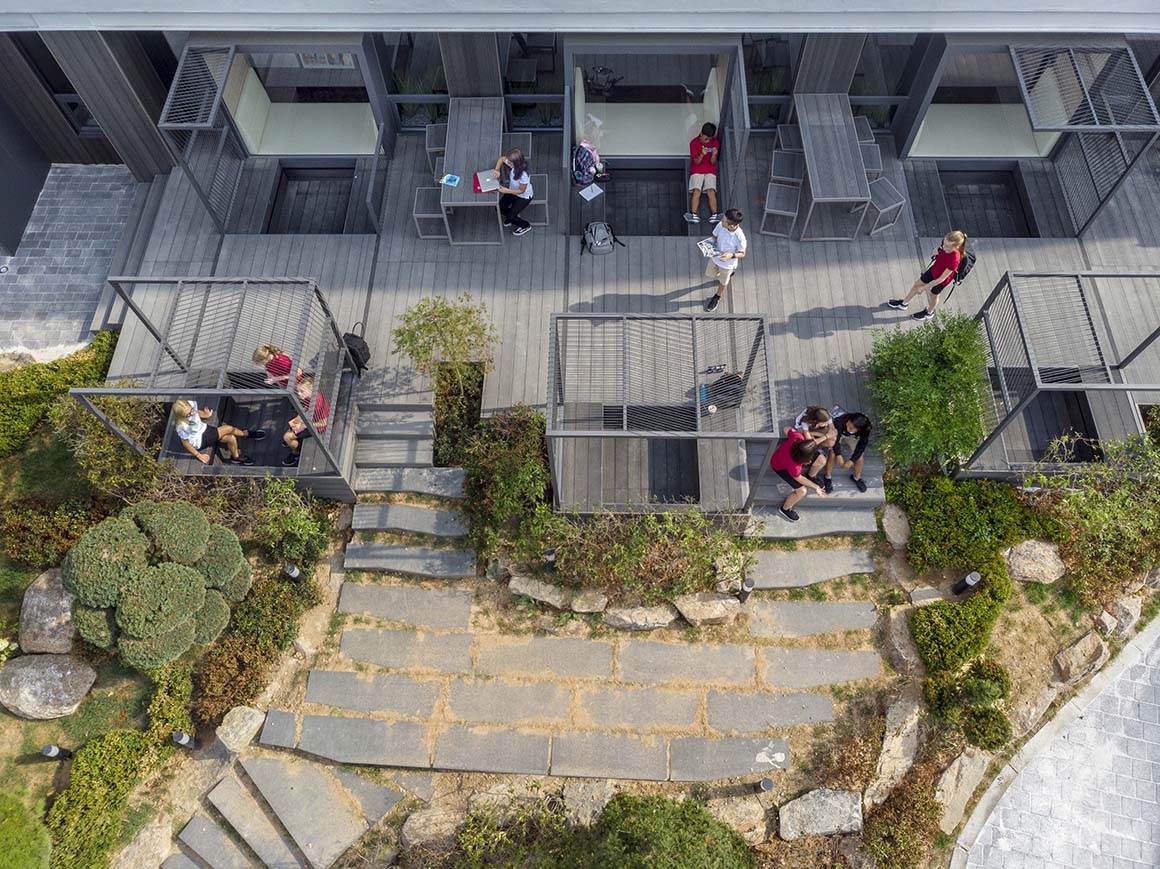
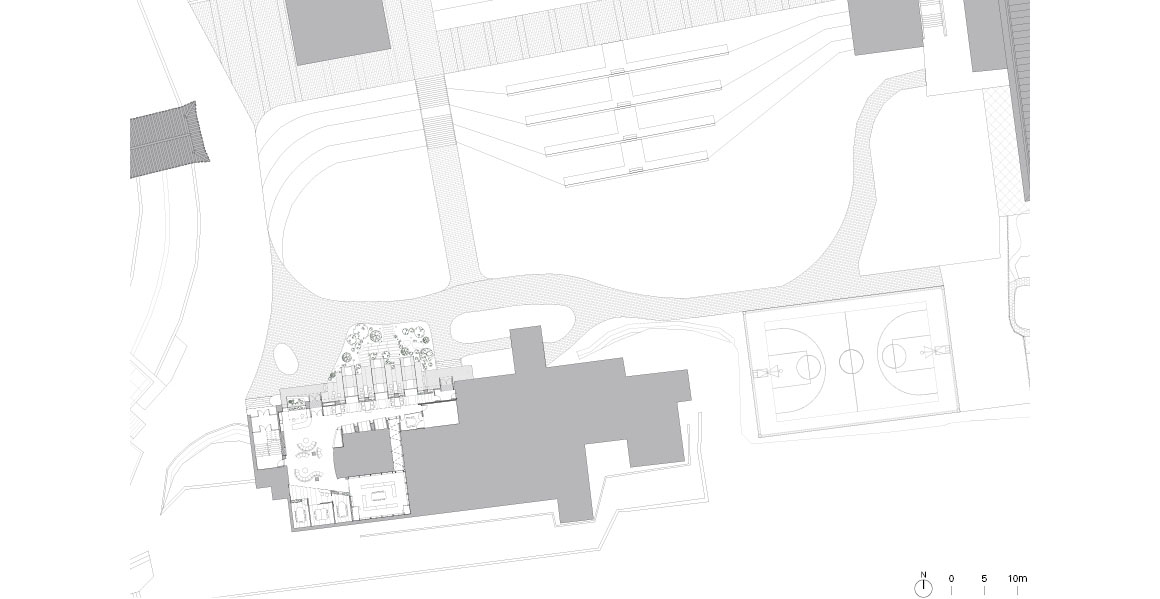

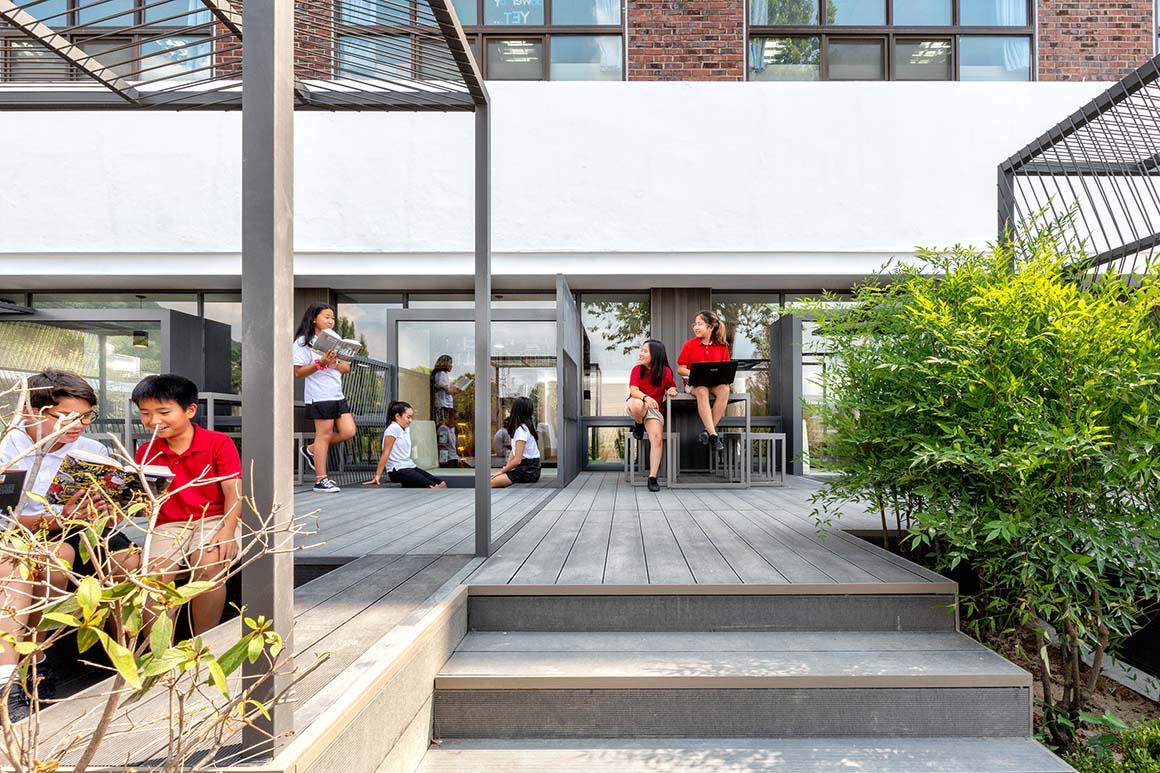
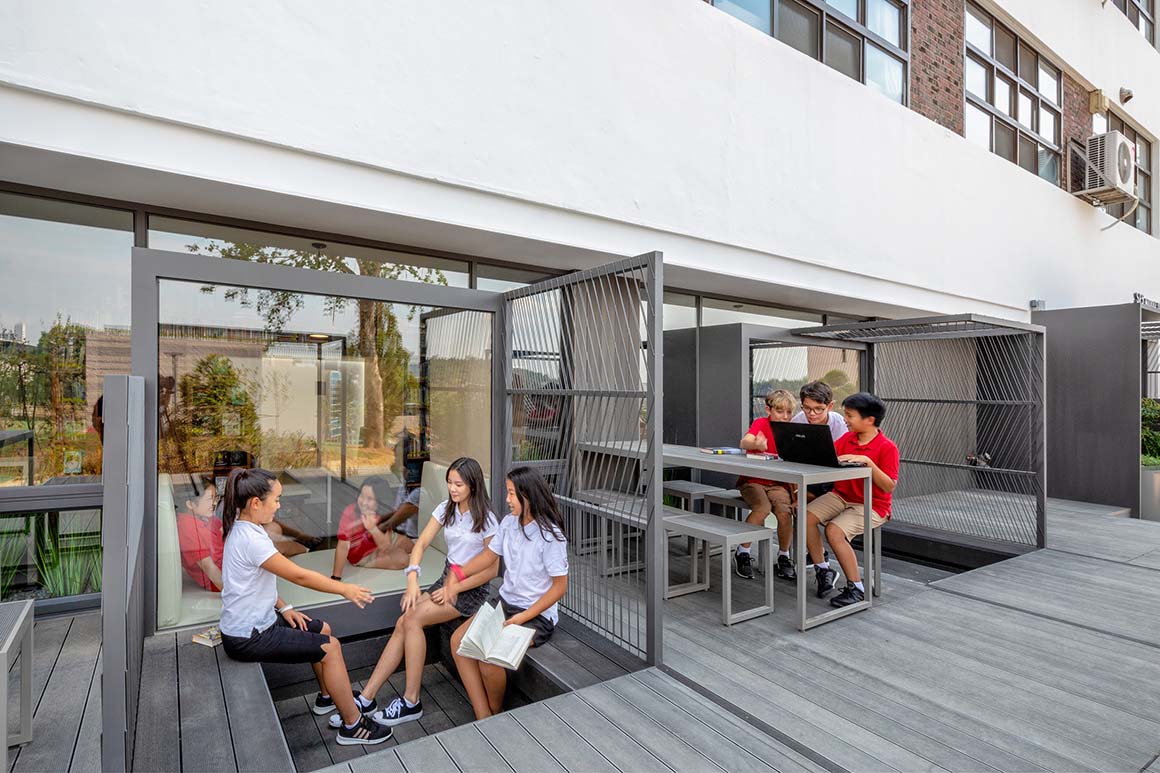

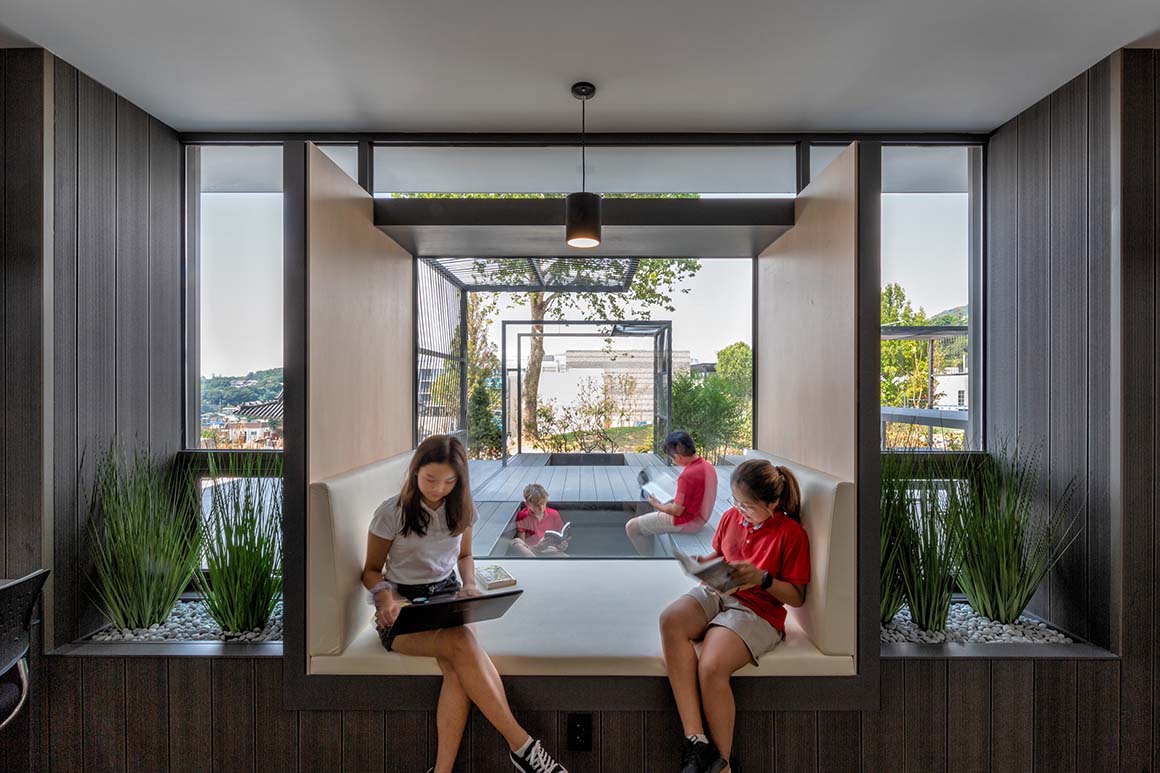
The design leverages the existing fragmentation through a strategy of ‘buildings-within-buildings.’ Beginning with the façade, the insertion of cube-like reading bays connect individual students to the larger collective while drastically increasing daylight. Students can also read within a series of outdoor pavilions designed as fragments of the bay windows – their forms push the learning spaces directly up to the campus pedestrian paths. Directly behind this façade, a pragmatic circulatory spine is conceptualized as an urban street: A series of reading nooks encased within a wall of books are positioned opposite the above-mentioned bay windows. While students traverse this active pathway, they can slip away from the flow and take an impromptu study break like an urban flaneur who desires to be ‘alone-together.’
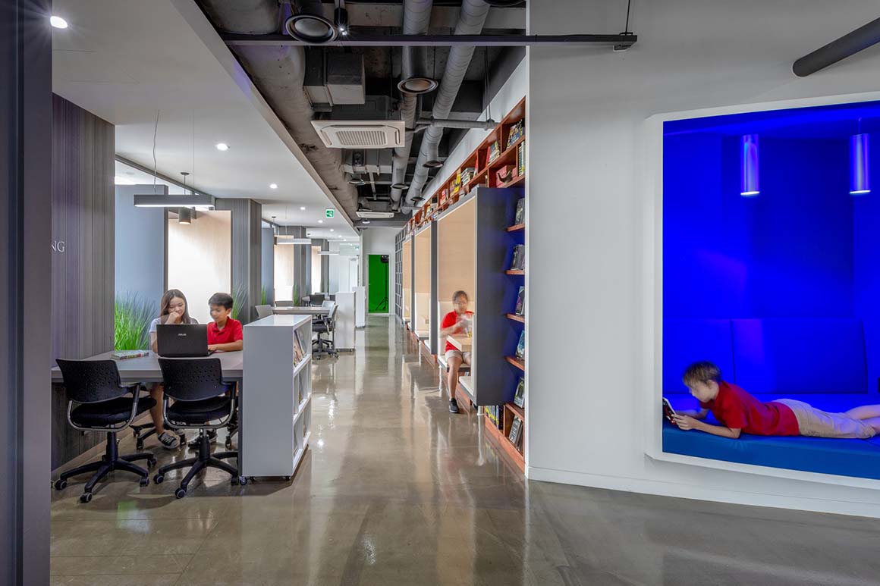
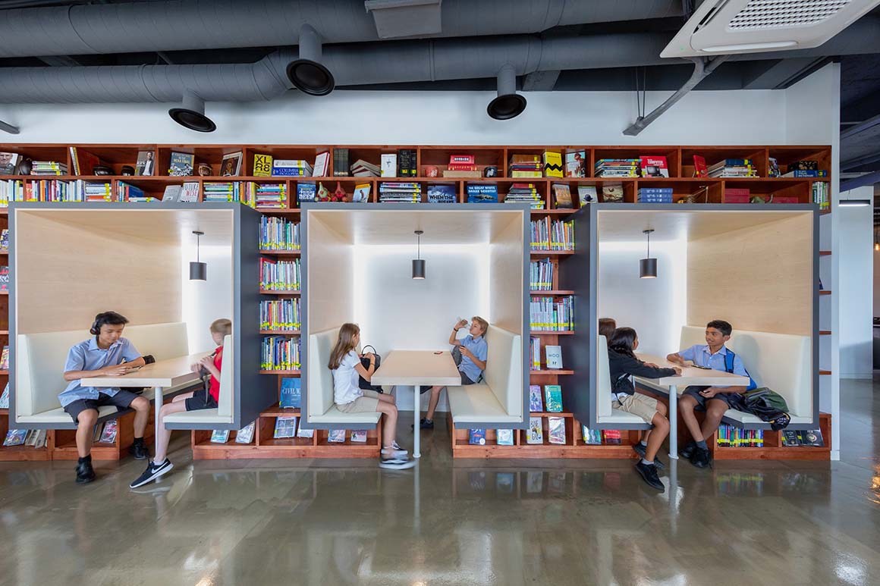
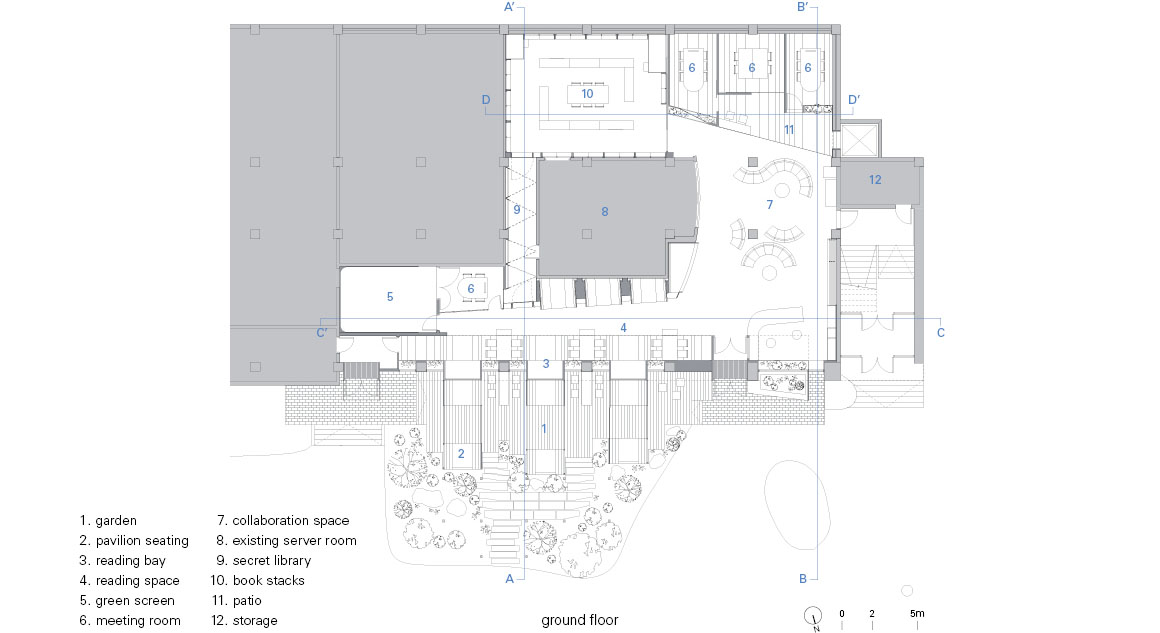
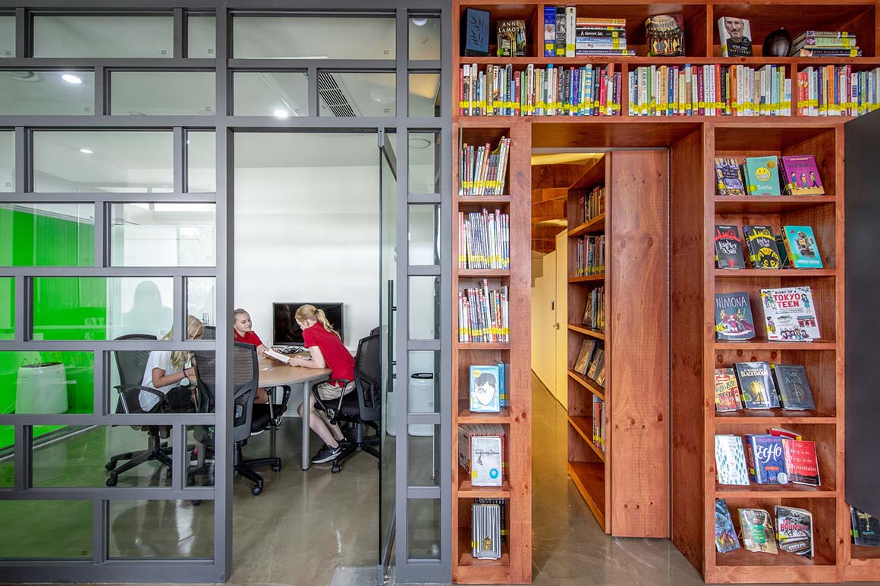
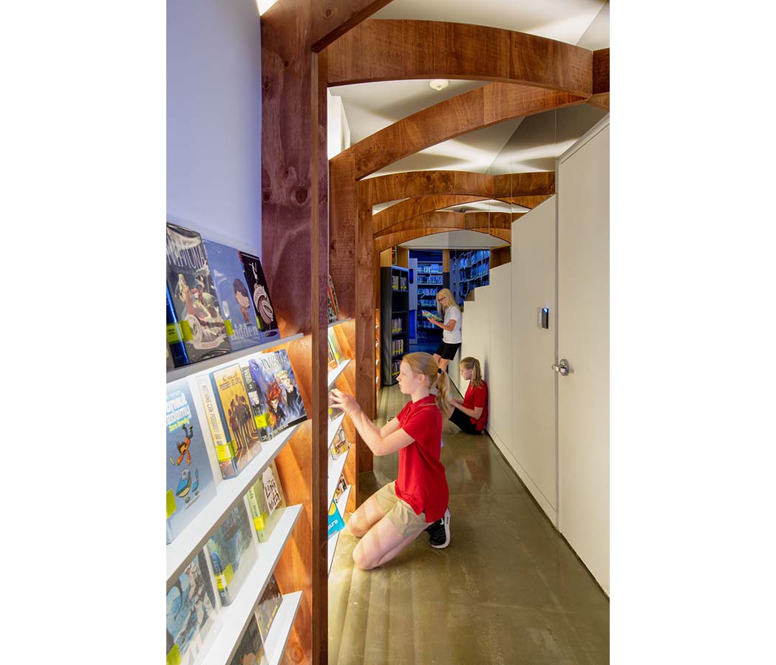
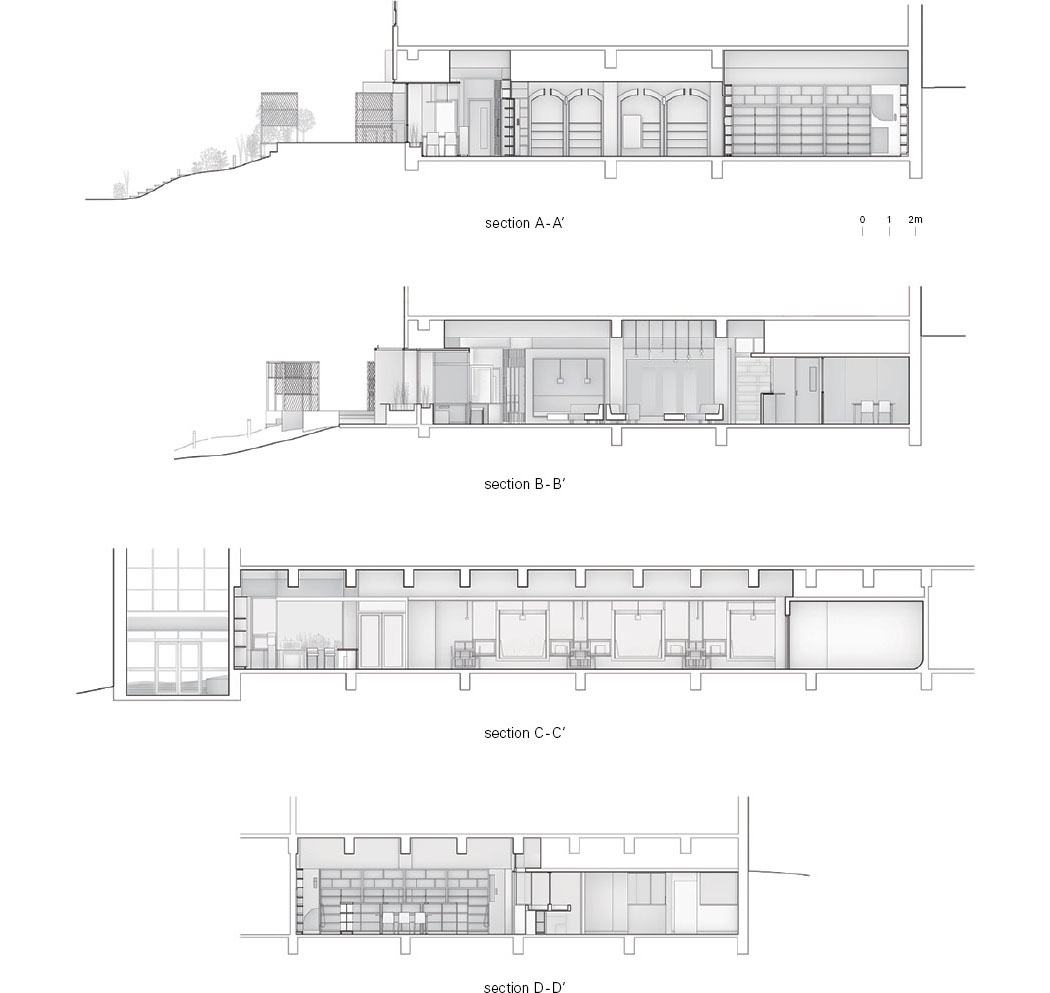
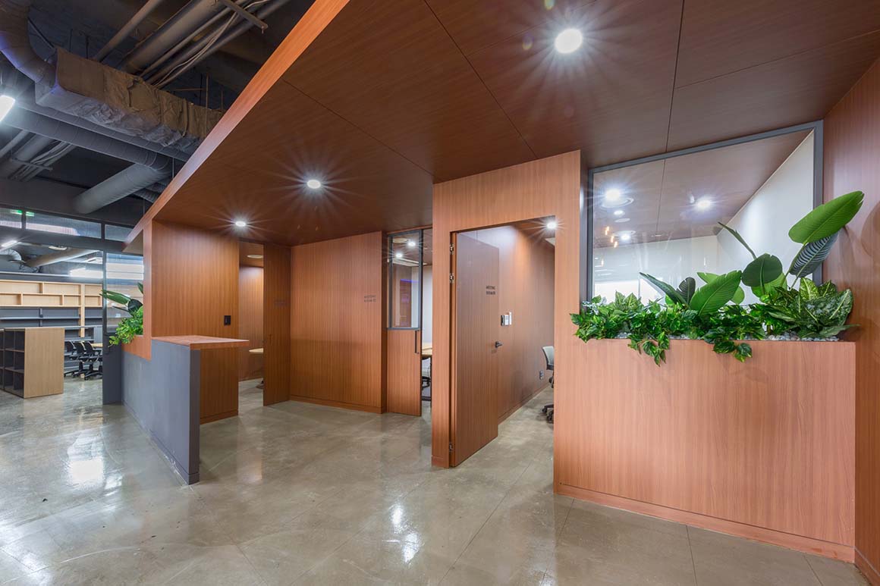
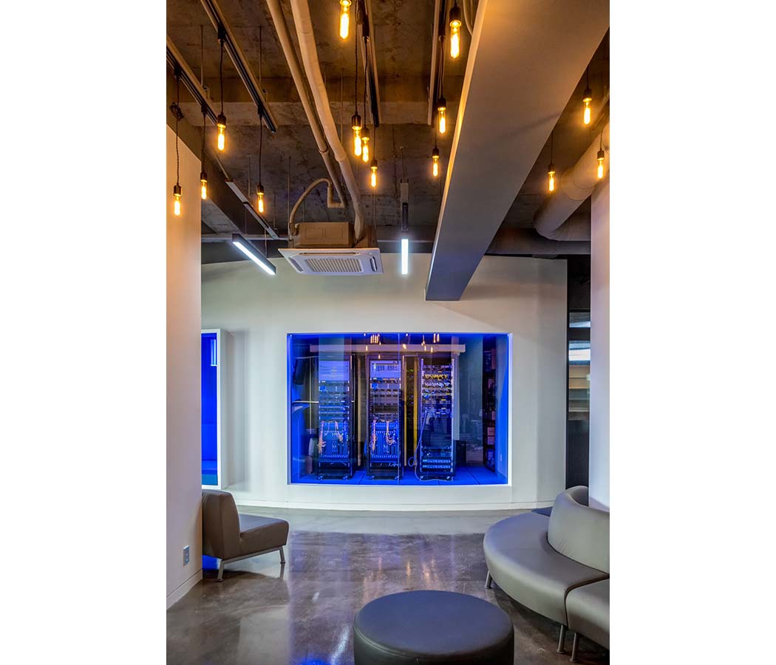
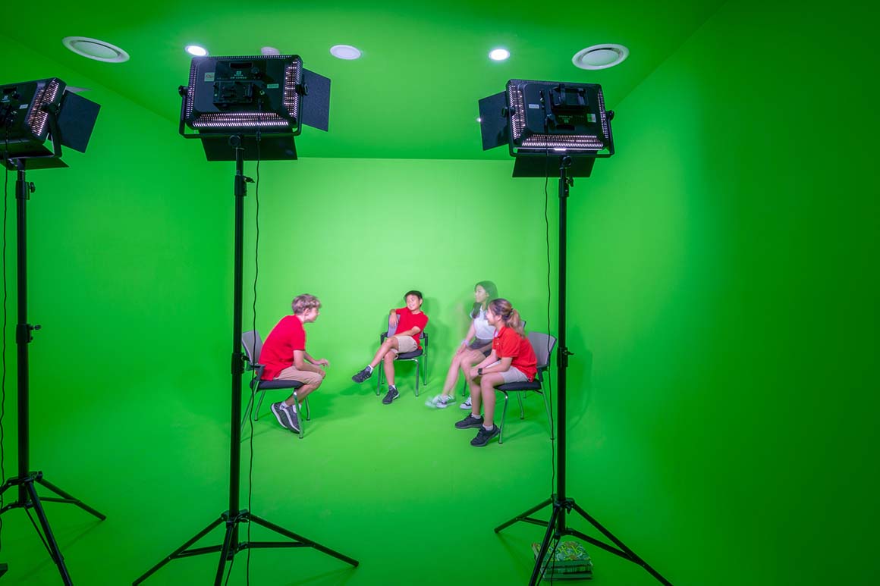
The central space of the library is an open collaborative zone. Semi-circular seating upcycled from the previous library can be reconfigured into a variety of uses. The main conceptual feature within the space is a glass wall with a mysterious view into the existing server room where the analog world of books pushes up against the digital ether of contemporary information delivery.
At the library’s deepest quadrant, the book stacks also employ shelving, desks, and seating upcycled from the previous library. Instead of placing shelves in rows however, a central shared table is surrounded by layers of ascending shelves. Embedded into the unusable space of the corners, 2-story reading bunks invite students to literally immerse themselves in the books. The most popular reading spaces in the library, they merge the playground into the academic space. Finally, a previously dark storage corridor is repurposed into a ‘secret library’ filled with comic books. Reflective stainless steel on the upper portion of the walls creates the illusion of a half-arched ceiling.
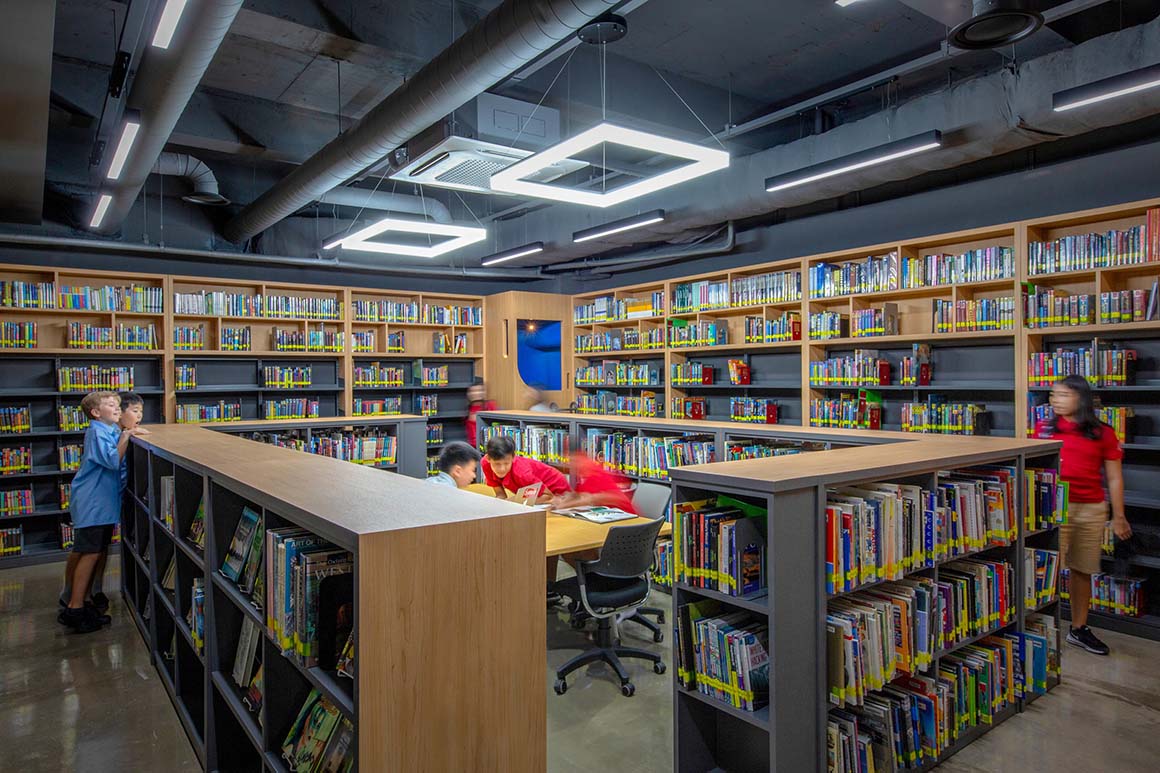
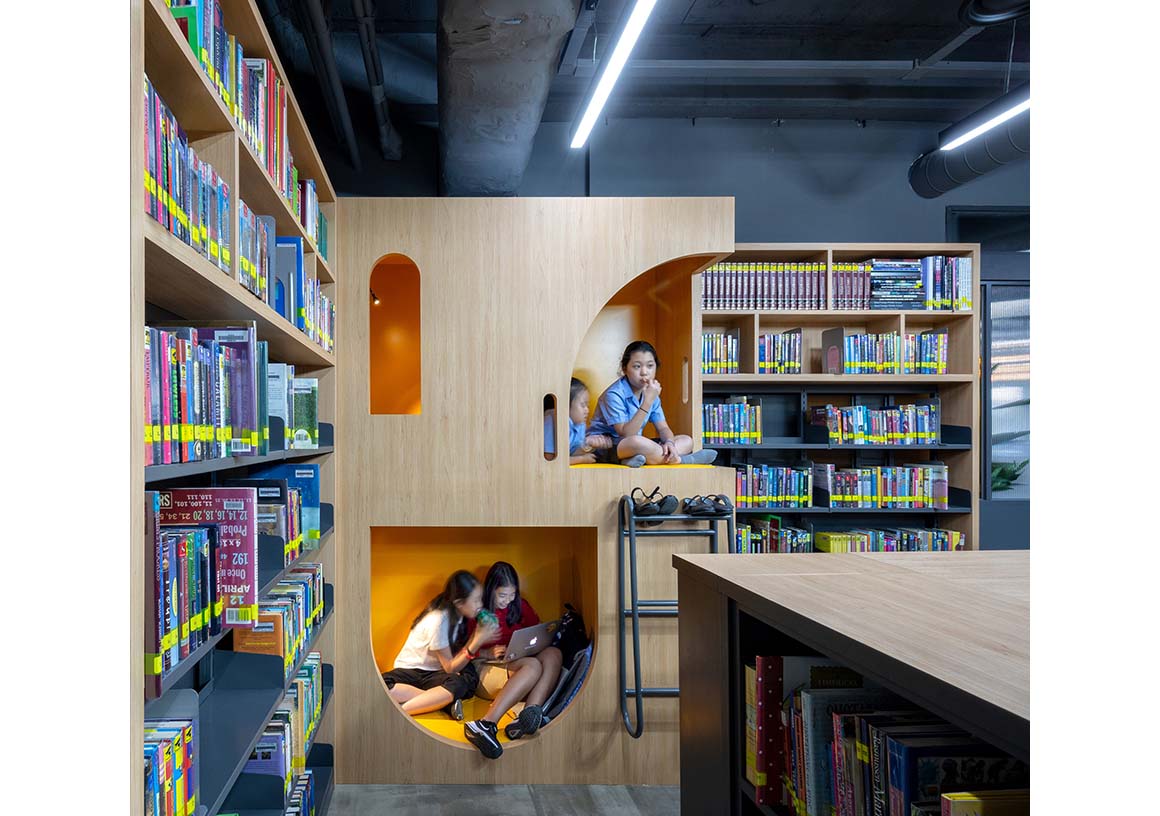
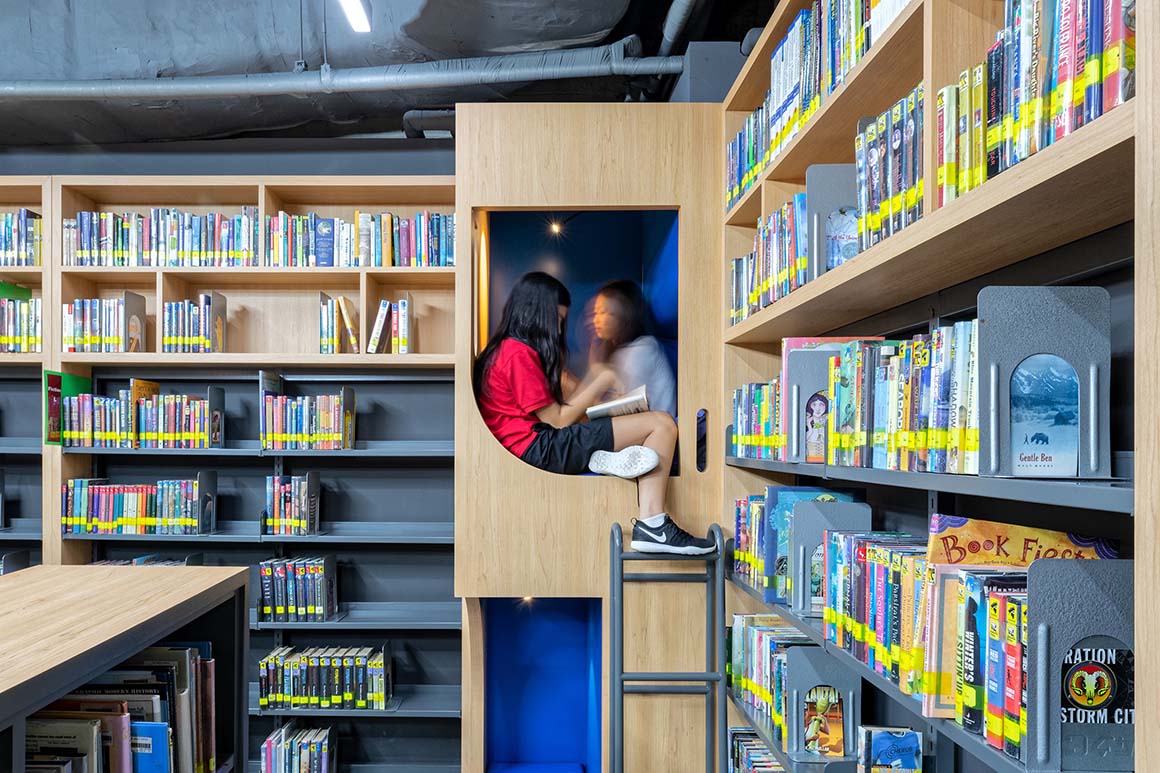
Project: Seoul Foreign School Elementary School Library / Location: 39 Yeonhui-ro 22-gil, Yeonhui-dong, Seodaemun-gu, Seoul, Korea / Project Leaders: John Hong AIA, Seungjae Kang / Project Team: Jinwook Jang / Construction: Cplus Design Co., Ltd. / MEP Engineer: Myungbo Air / Client: Seoul Foreign School / Use: Library / Gross floor area: 445m² / Completion: 2019 / Photograph: ⓒP:A(courtesy of the architect)



































