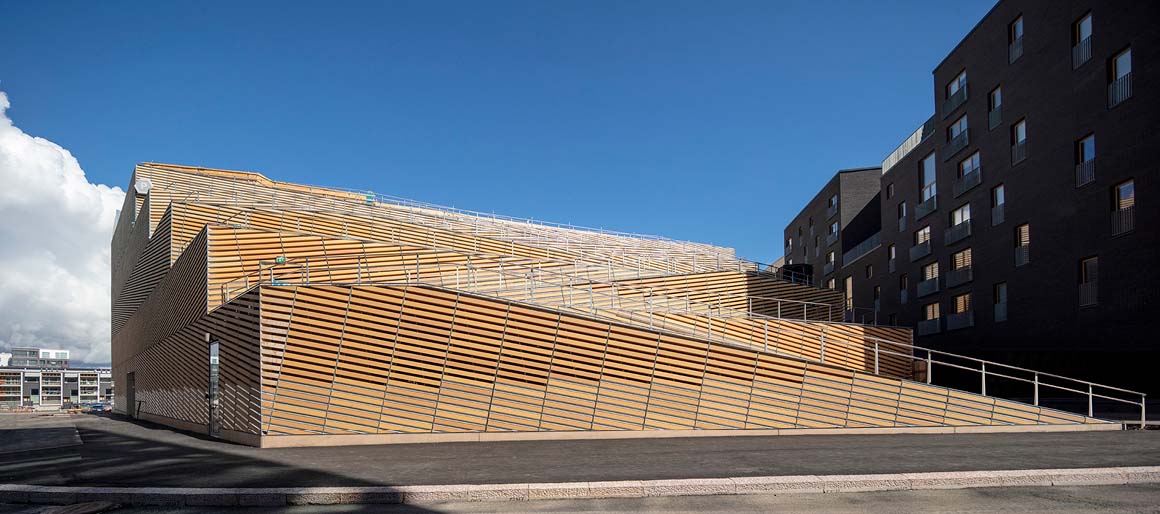A sand dune with illuminated stones, moss and ferns
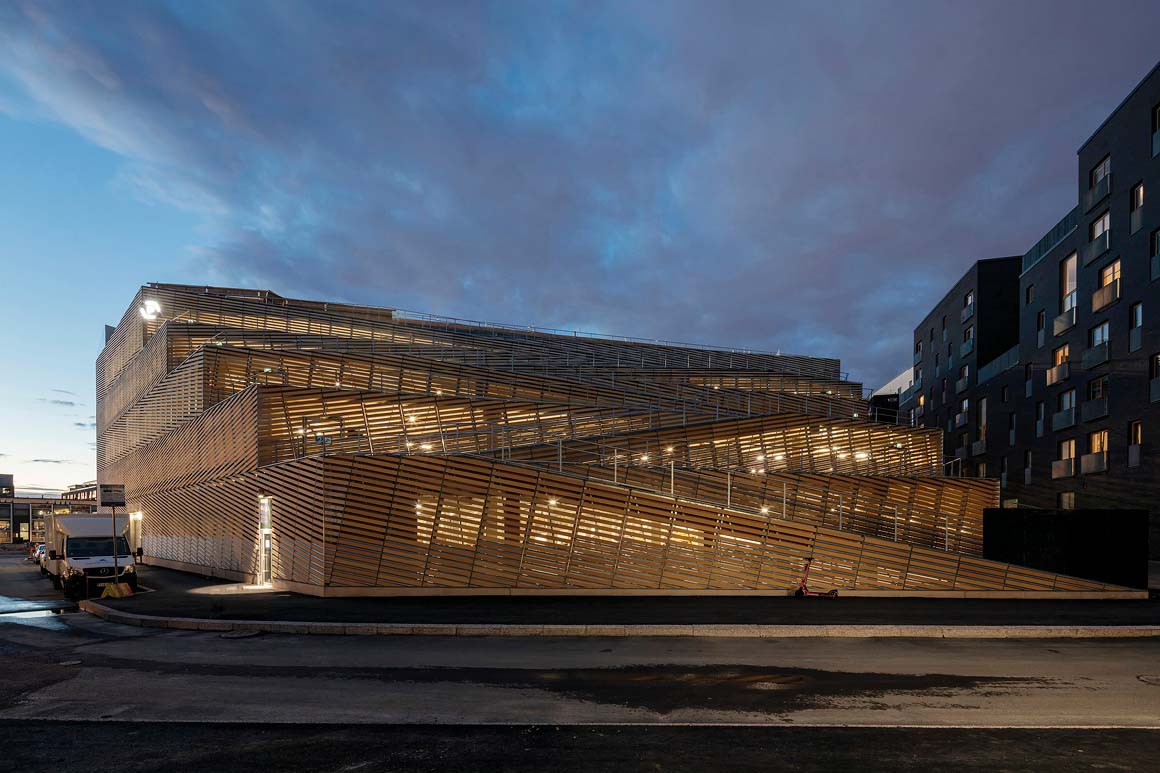
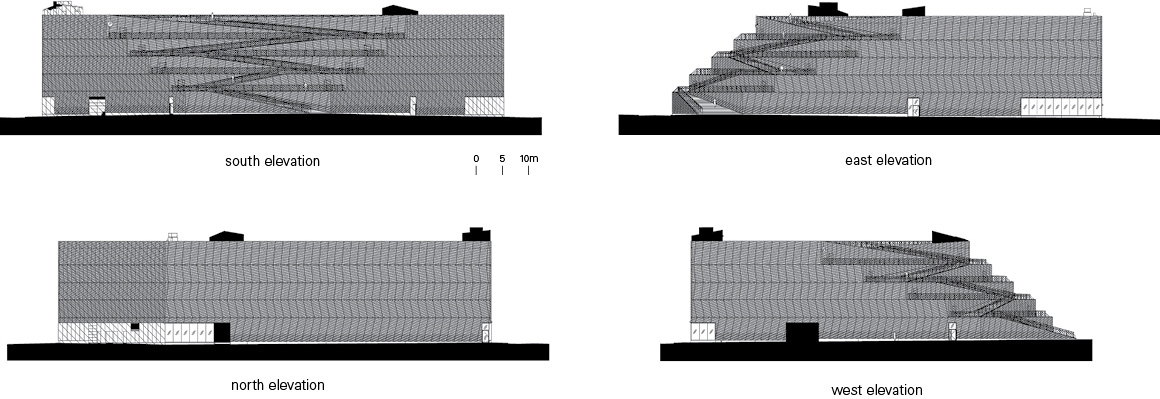
The City of Helsinki is undertaking a significant redevelopment project to transform its former harbor areas into residential complexes. One of the key areas involved is the vacated 100-hectare cargo port and dockyard in Jätkäsaari, located right next to the city center. Once completed, this area will provide housing for 21,000 people and workplaces for an additional 6,000. To meet the increased demand for parking, the city has opted for a series of architecturally ambitious above-ground parking facilities, avoiding the prohibitively expensive option of building underground garages below sea level and aligning with the goal of reducing street-side parking.
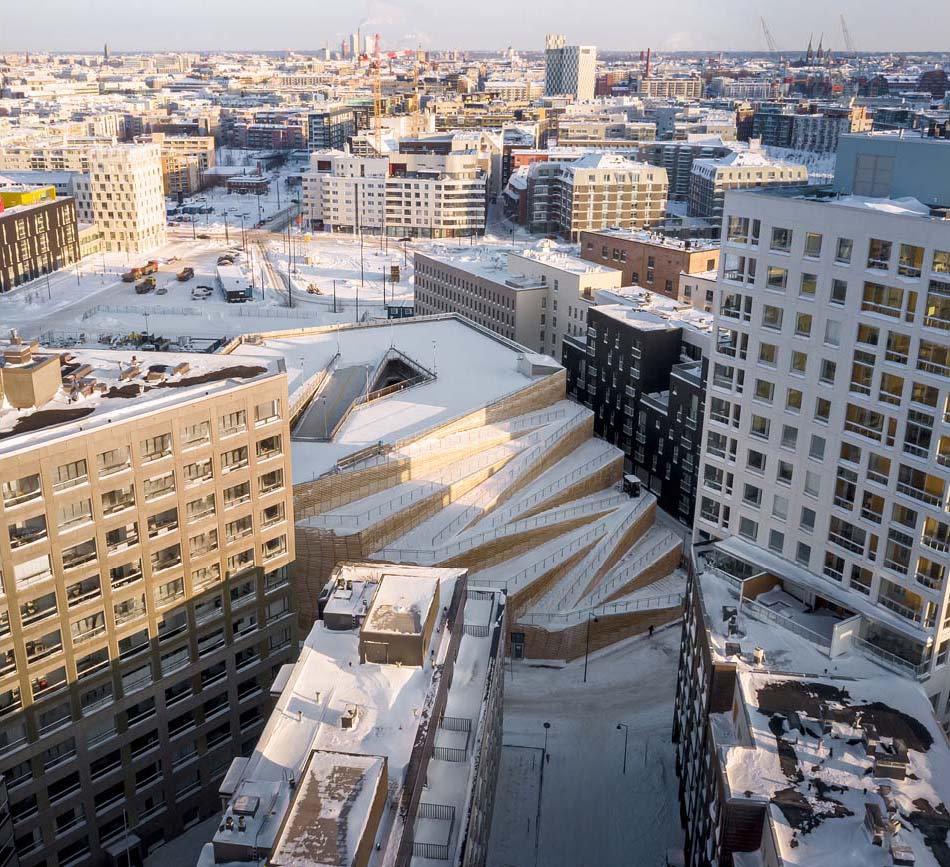
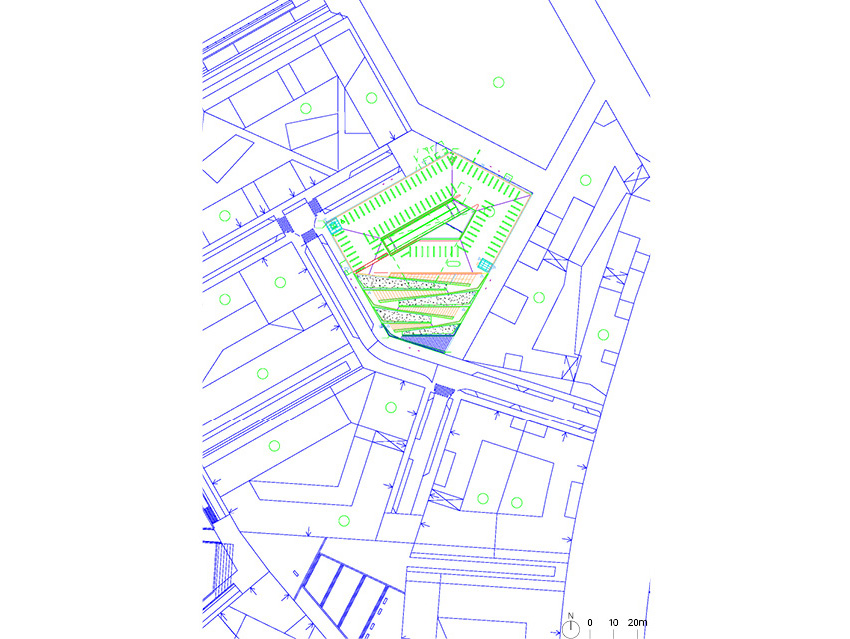
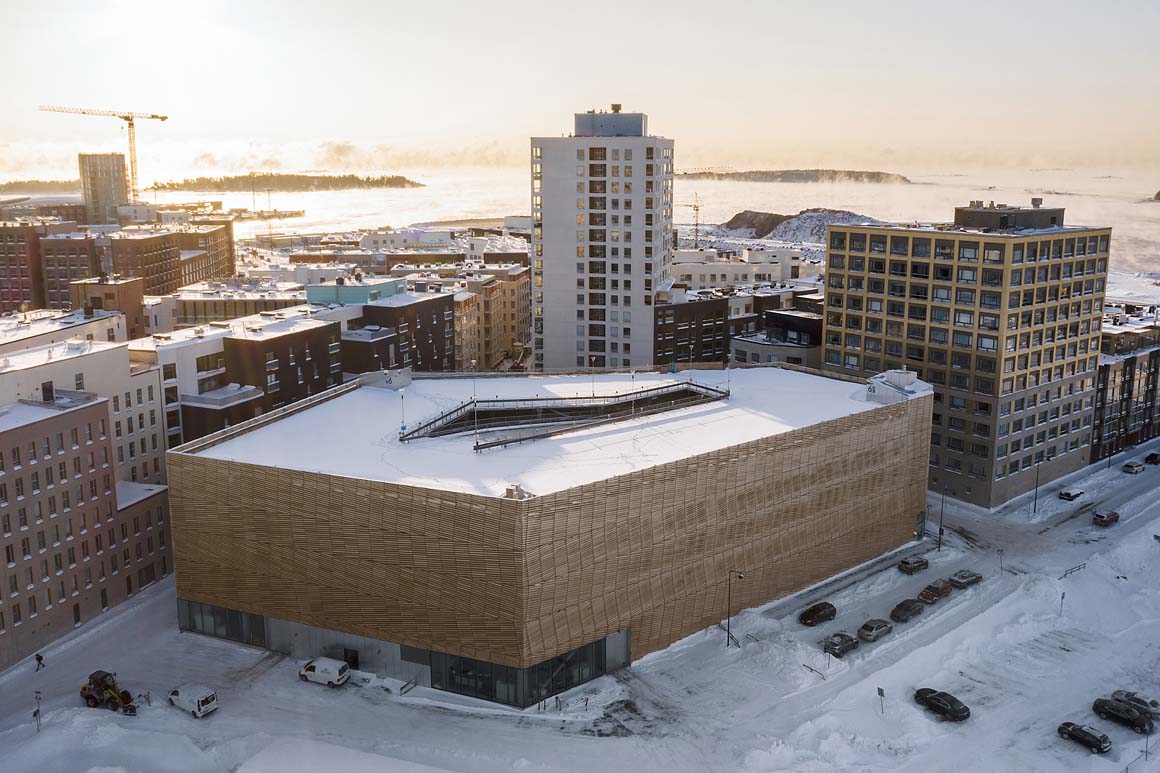
The Saukonlaituri parking facility is located in a polygonal area with five edges. This five-story structure spans 20,000 square meters and accommodates 600 vehicles. The facility features six circuits of parking arranged around a central landscaped courtyard filled with boulders, moss, and ferns. The courtyard functions both as a light well, bringing daylight to the lower levels, and as a stormwater retention and snow deposit area. The southern side of the building opens up to the main road with terraces that ascend from the ground level to the rooftop, creating a public space that residents can access on foot instead of using elevators. These terraces also serve as outdoor relaxation spots, suitable for picnics and sunbathing.
The load-bearing structure of the parking facility is made of cast-in-place concrete, while the exterior is clad in prefabricated elements of unglazed terracotta profiles encased in galvanized steel frames. The natural hues of the terracotta harmonize with the neighboring buildings, which are constructed of various types of brick. The sandy color scheme evokes the dunes of the former Saukko Island, which once existed in this area before land reclamation. The terraced design effectively mitigates the visual mass of the building, making the nearly 20,000 square meter structure appear smaller than it is.
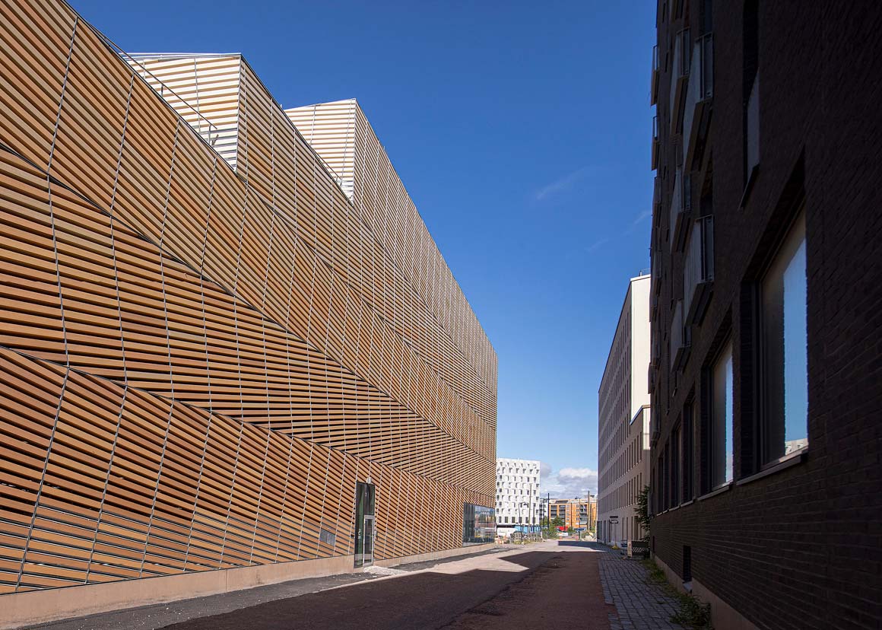
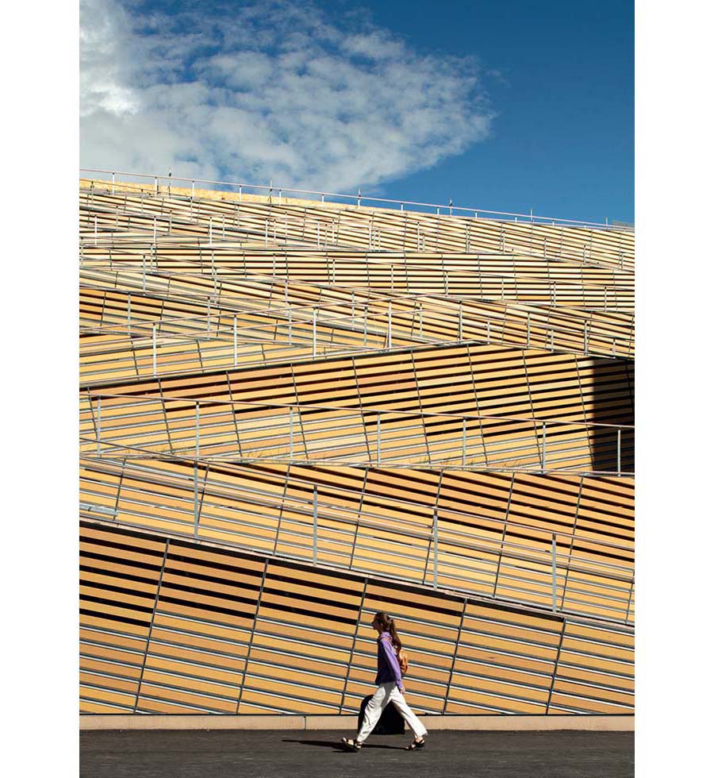
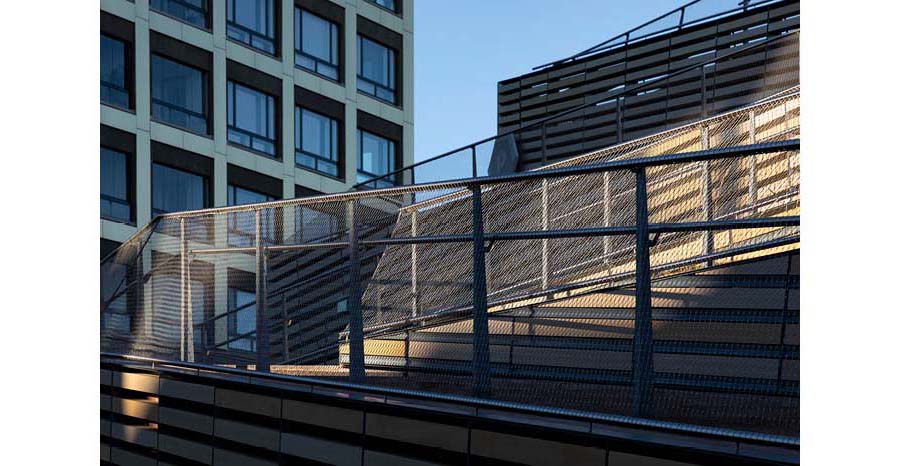
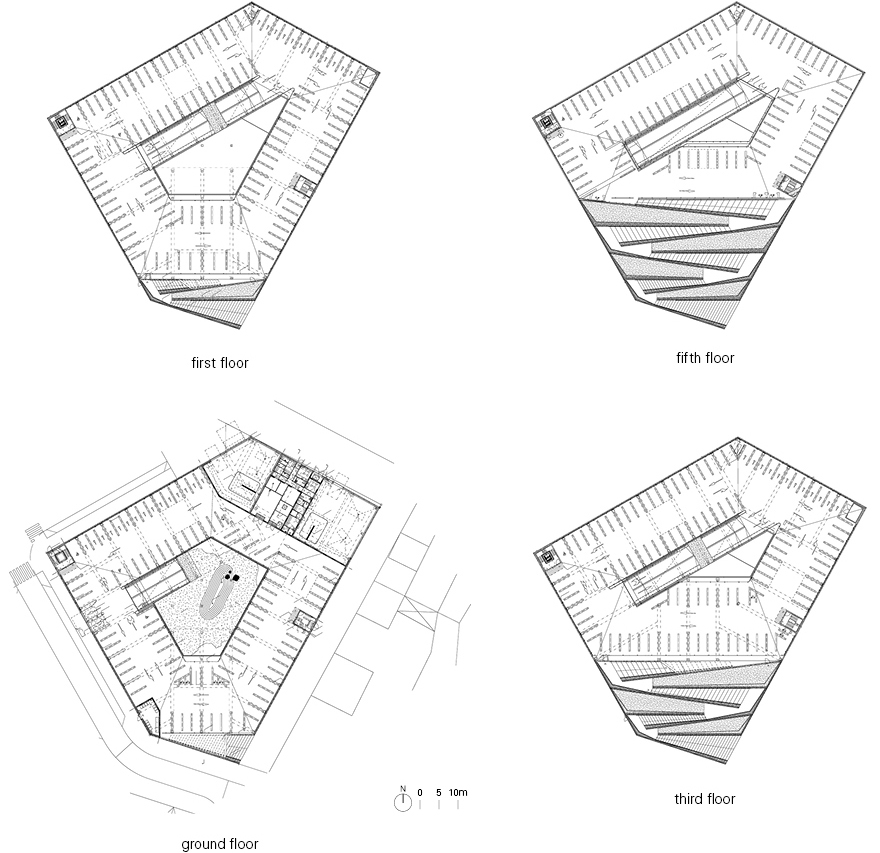
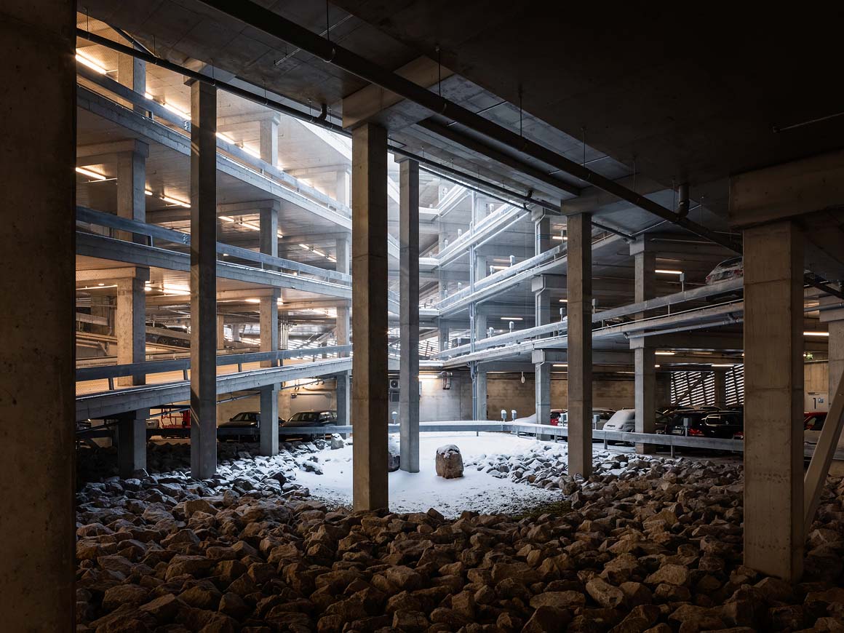
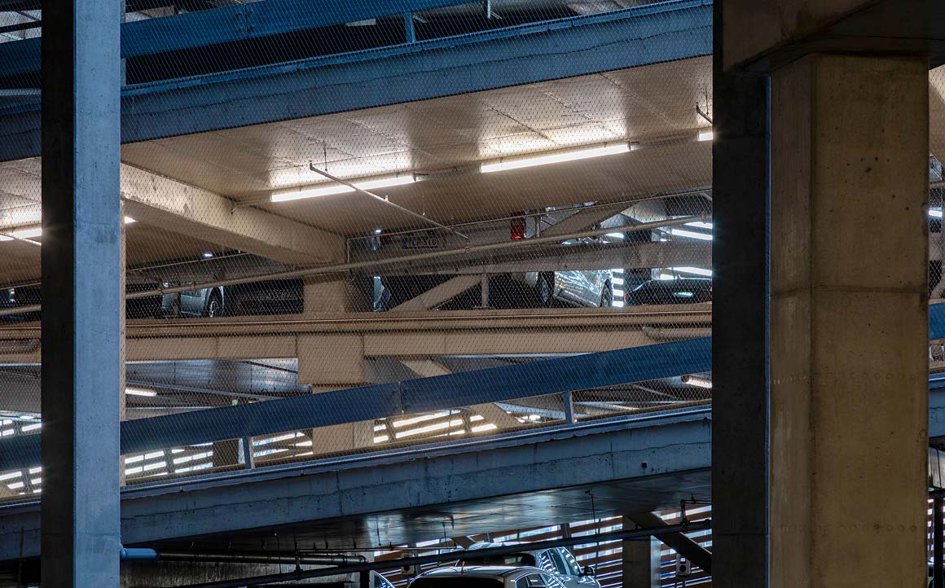
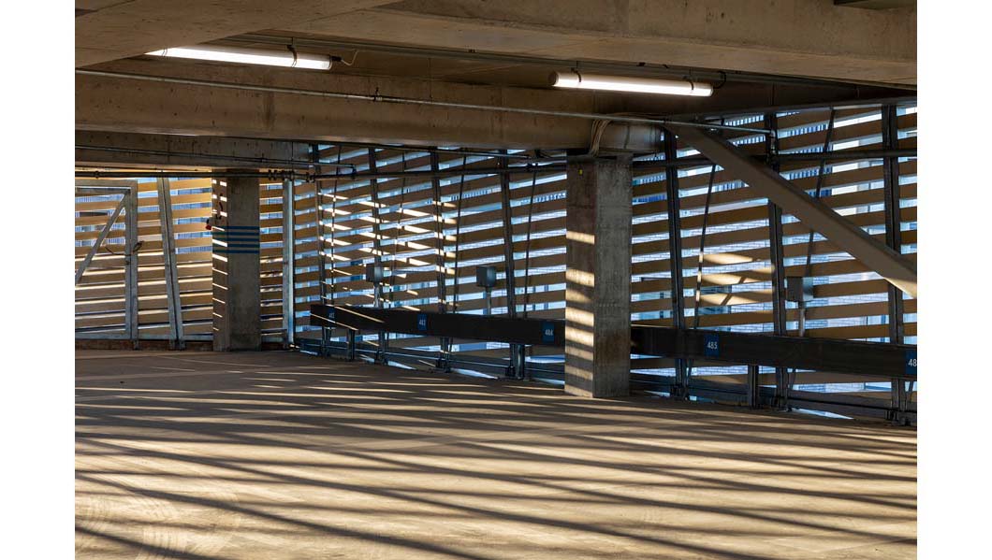

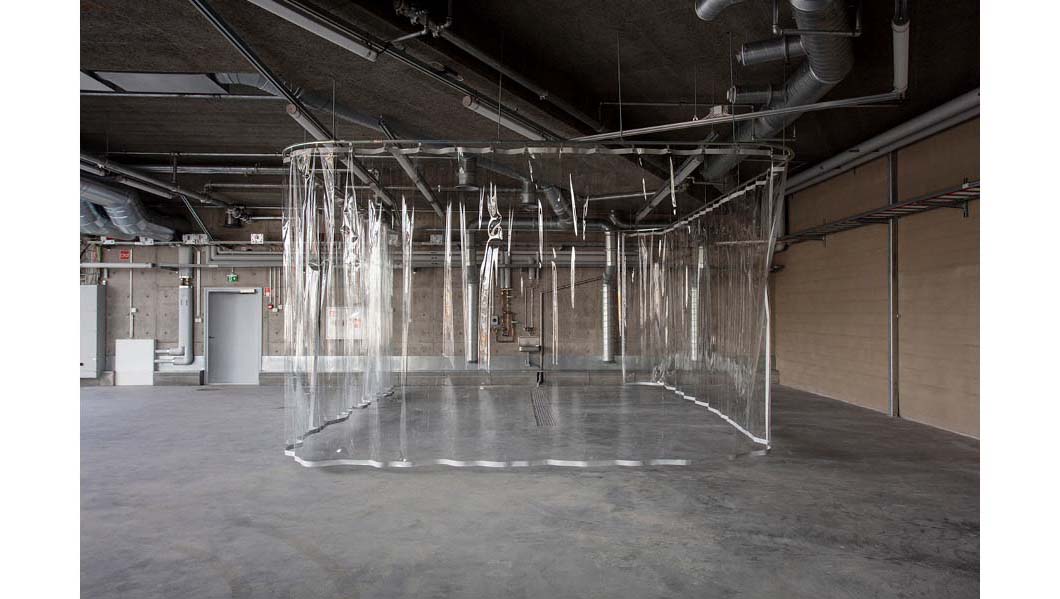
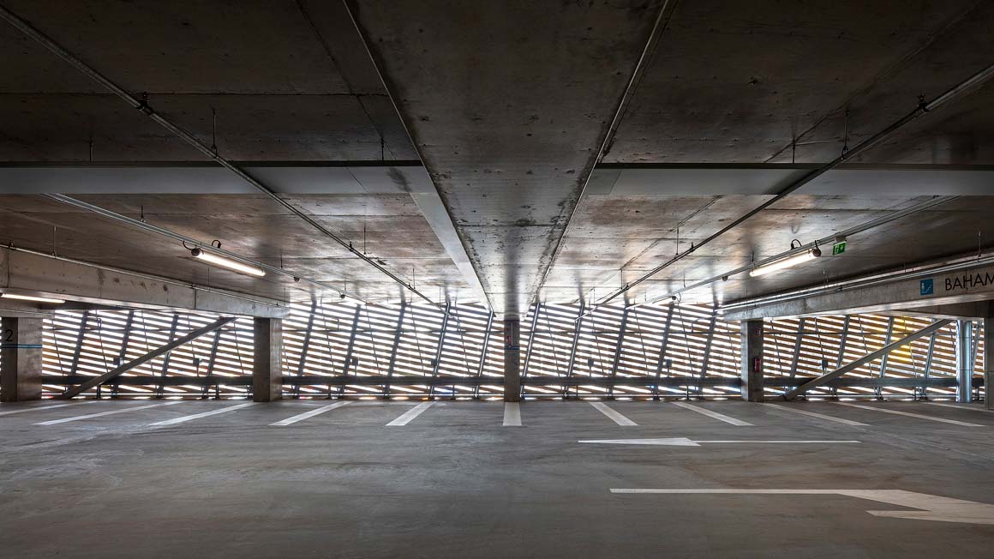
Project: Saukonlaituri Parking Facility / Location: Bahamankatu 5, Helsinki, Finland / Architect: ALA Architects / Project team: team Juho Grönholm, Antti Nousjoki and Samuli Woolston with Pekka Tainio, Tuulikki Tanska, Rachel Murray, Anssi Luodemäki, Harri Humppi and Velina Iantcheva / Collaborators: SRV Rakennus, Jones Lang LaSalle Finland, AFRY Finland, Vahvacon, Sitowise, Sipti Infra, WSP Finland, KK-Fireconsult, Roslings Manor Gardens / Client: City of Helsinki with the municipally owned parking corporation Jätkäsaaren Pysäköinti / Program: 600-car parking garage for area residents, maintenance depot facilities / Gross floor area: 19,700m2 / Design: 2016 / Construction: 2018 / Completion: 2020 / Photograph: ©Marc Goodwin (courtesy of the architect); ©Tuomas Uusheimo (courtesy of the architect)
