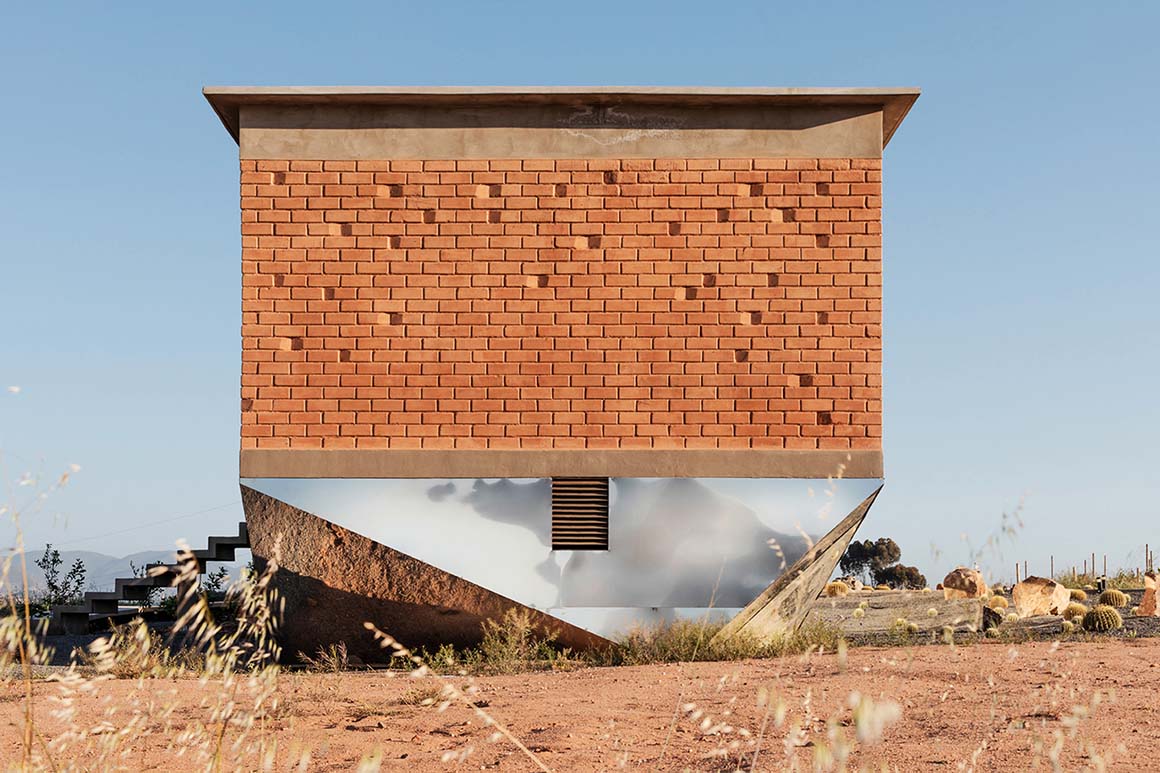In balance with the ecosystem
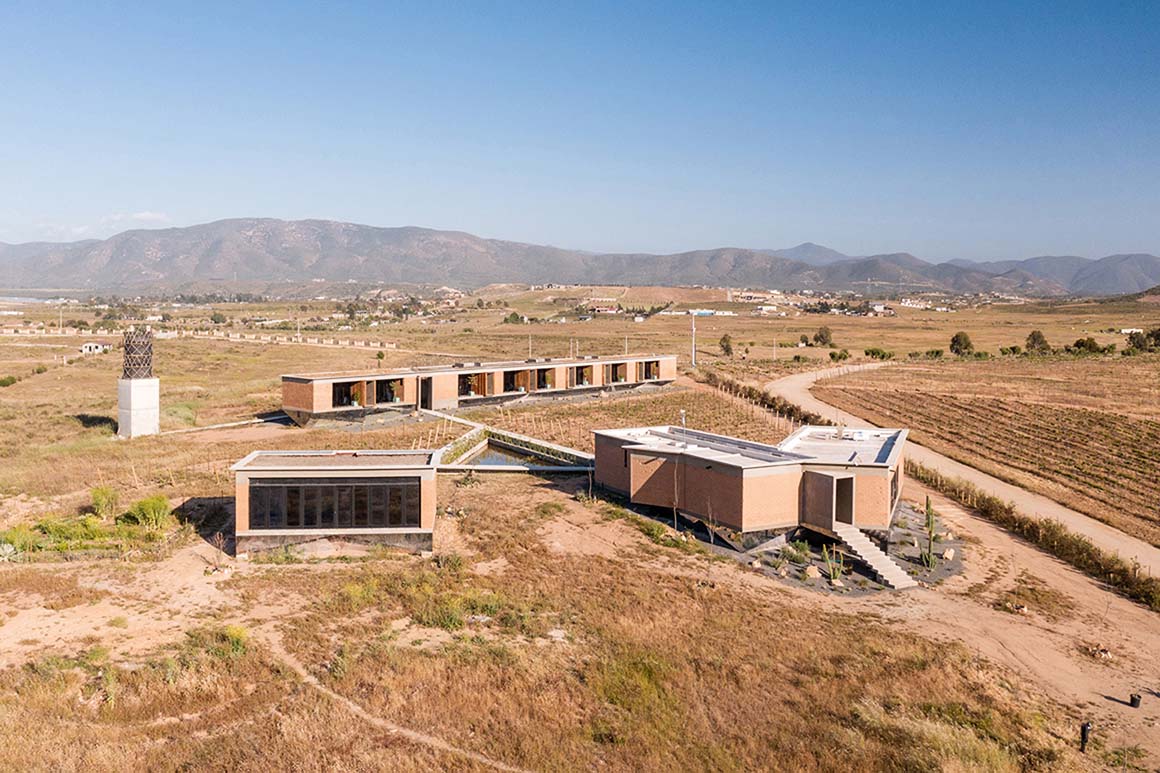

Santulan, a Hindi word for “balance”, was the concept behind the development of this bed and breakfast project in Valle de Guadalupe, Mexico, designed by Santos Bolívar. The building seeks to be inclusive – not only as a tourist destination and yoga retreat but also as an example of material culture which respects, and is in balance with, the ecosystem and its inhabitants.
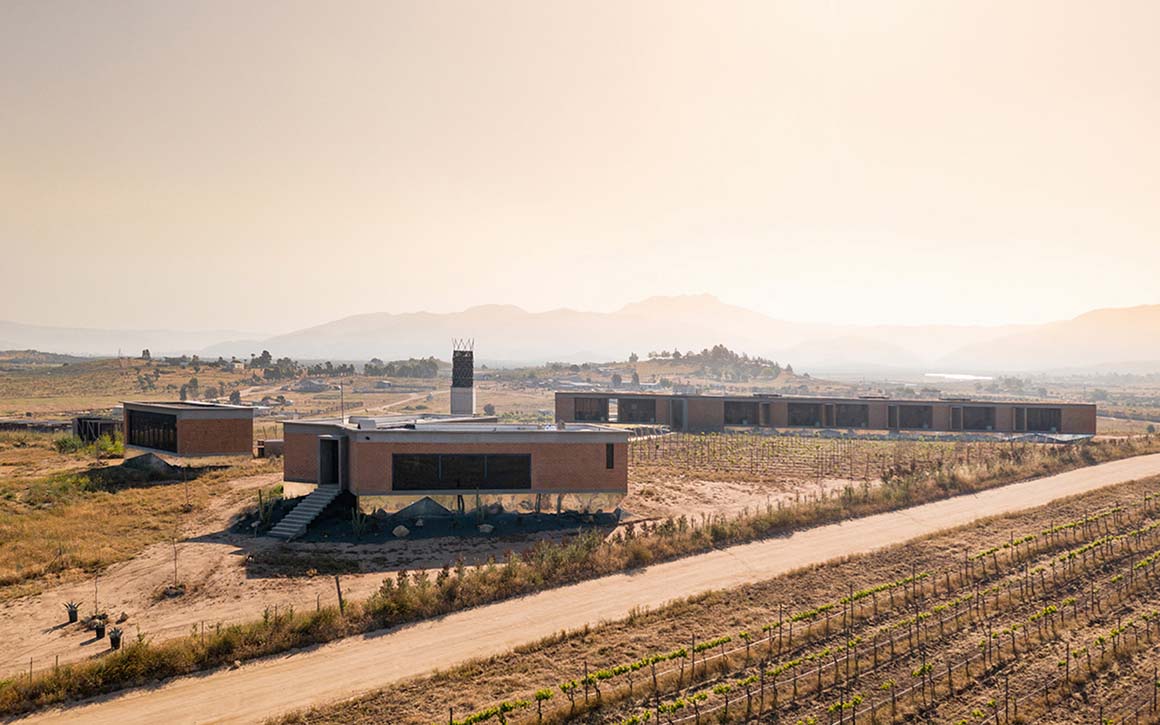


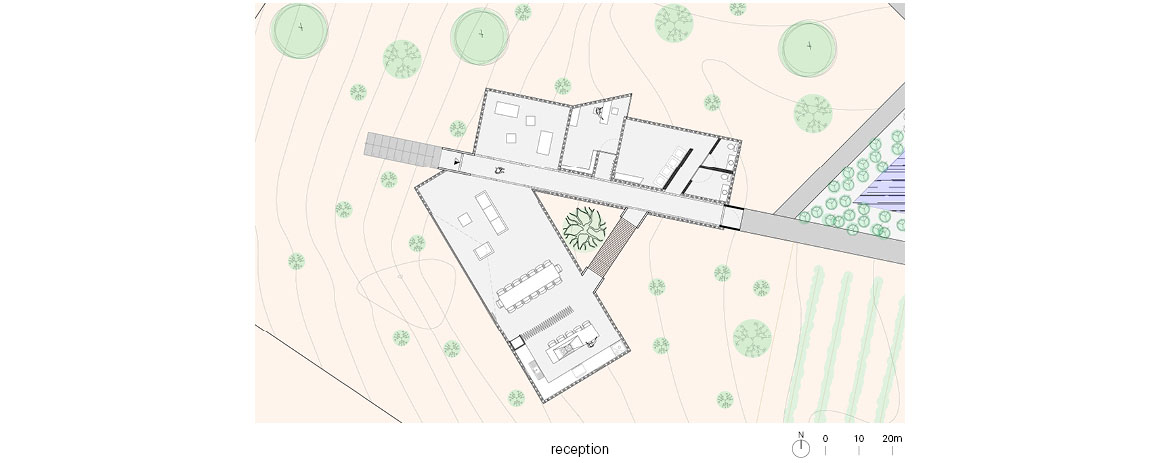
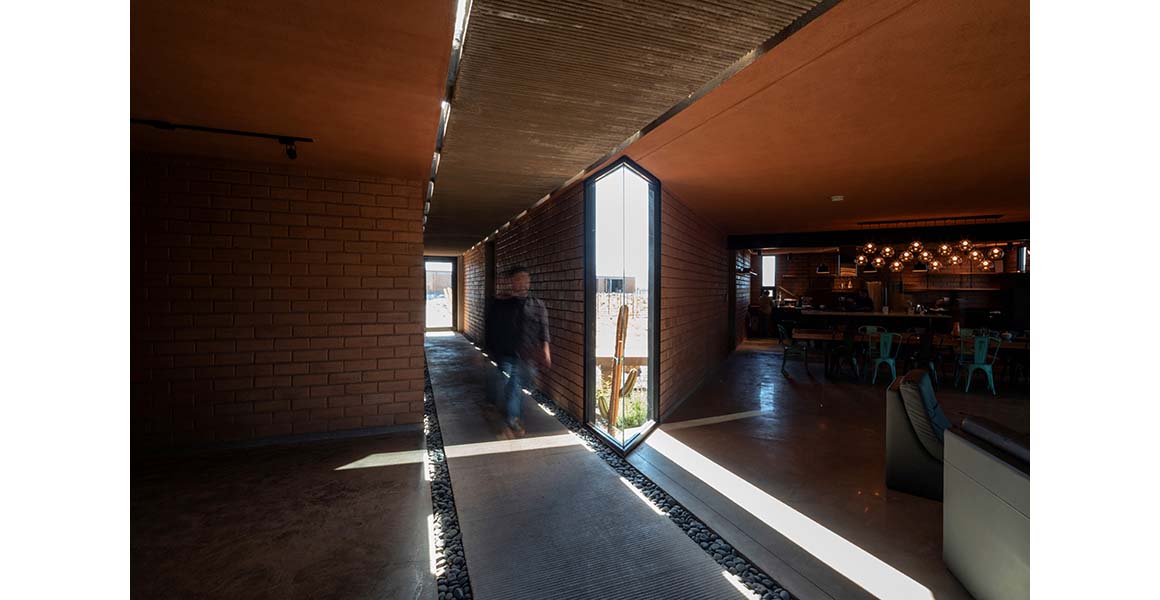
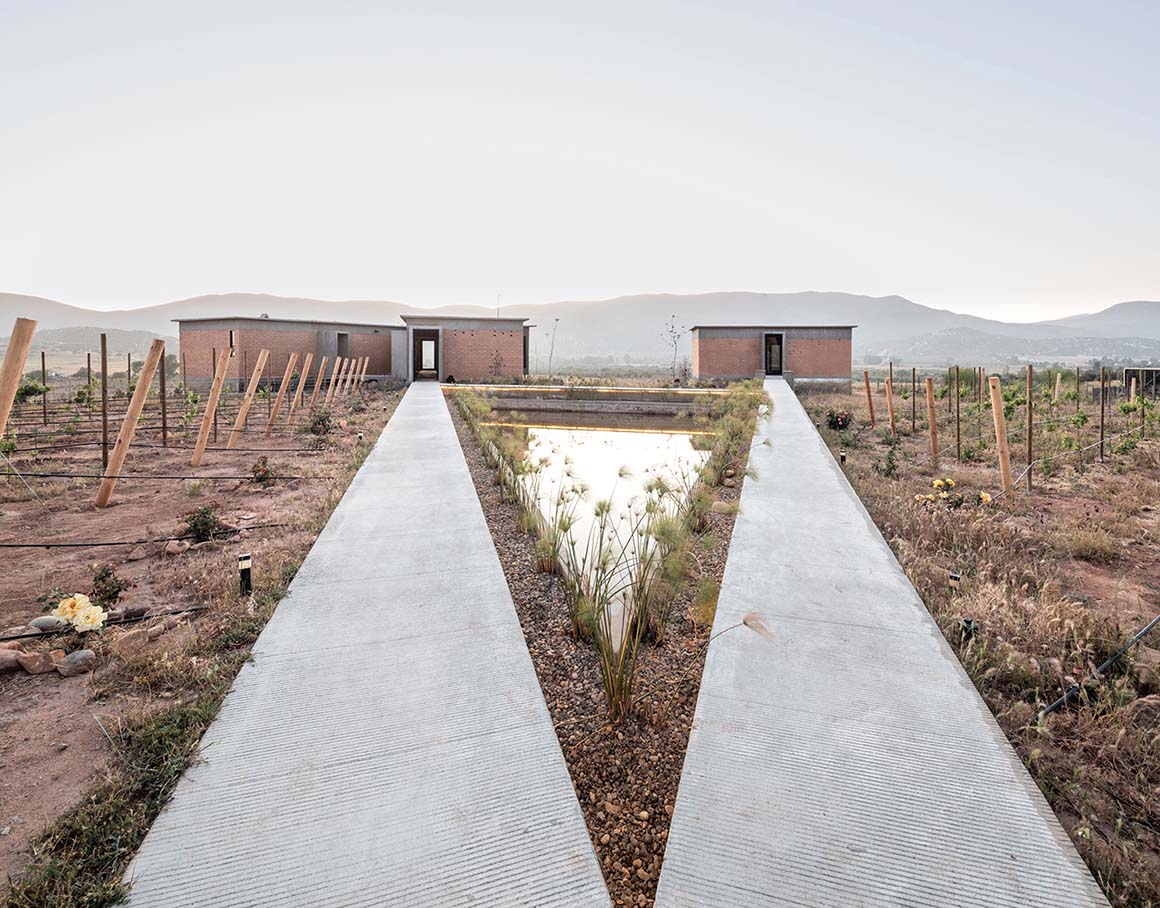
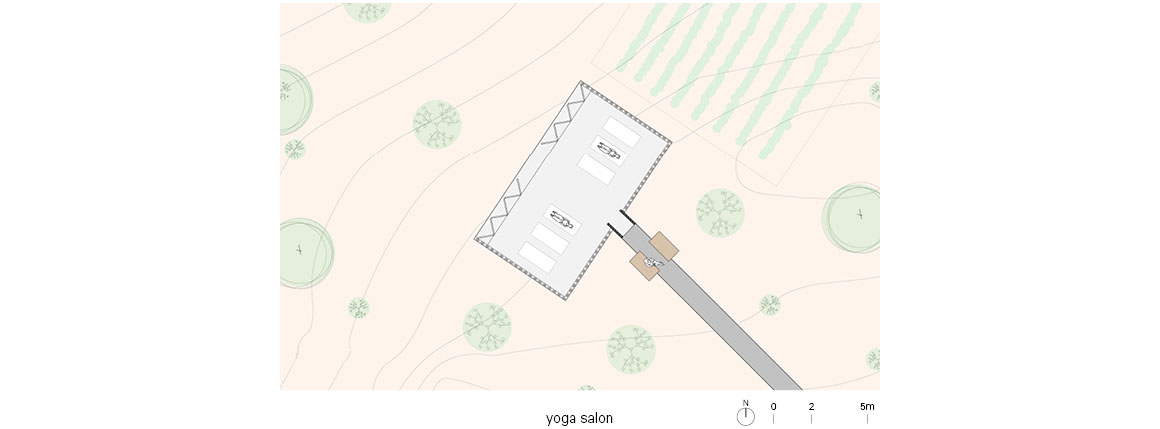
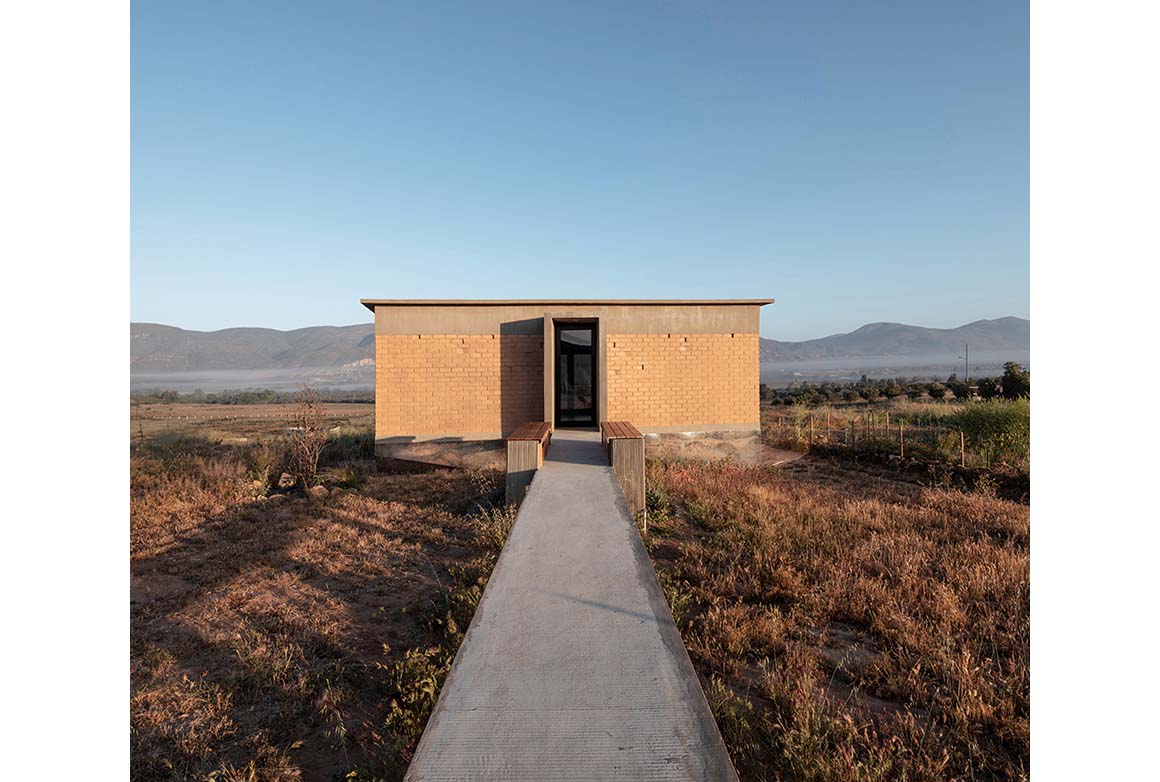
The project breaks from the architectural typology of a hotel with services housed within the same volumetric body. After studying the geography of the site, the decision was made to project the architectural program across different buildings interconnected by walkways that interact directly with nature. These walkways loosely trace an “OM” symbol, used in mantras, and spiritually integral to a design which seeks balance between architecture, nature, mind and spirit.
The project was built using eco-technologies, including walls of compacted earth; a greywater reuse system and wetlands; a “fog catcher” which condenses water from mist; green roofs with low maintenance endemic plants; an organically-tended orchard; and a natural cross-ventilation system.
Five buildings are distributed across the property. A V-shaped volume frames the surrounding vineyards, and is the starting point of the route through the complex: this building has a living room, dining room, bathrooms, communal kitchen and utilities, as well as a small art gallery for local artists.
Another rectangular volume opens onto an imposing view to the west; this space is used for yoga meditation.
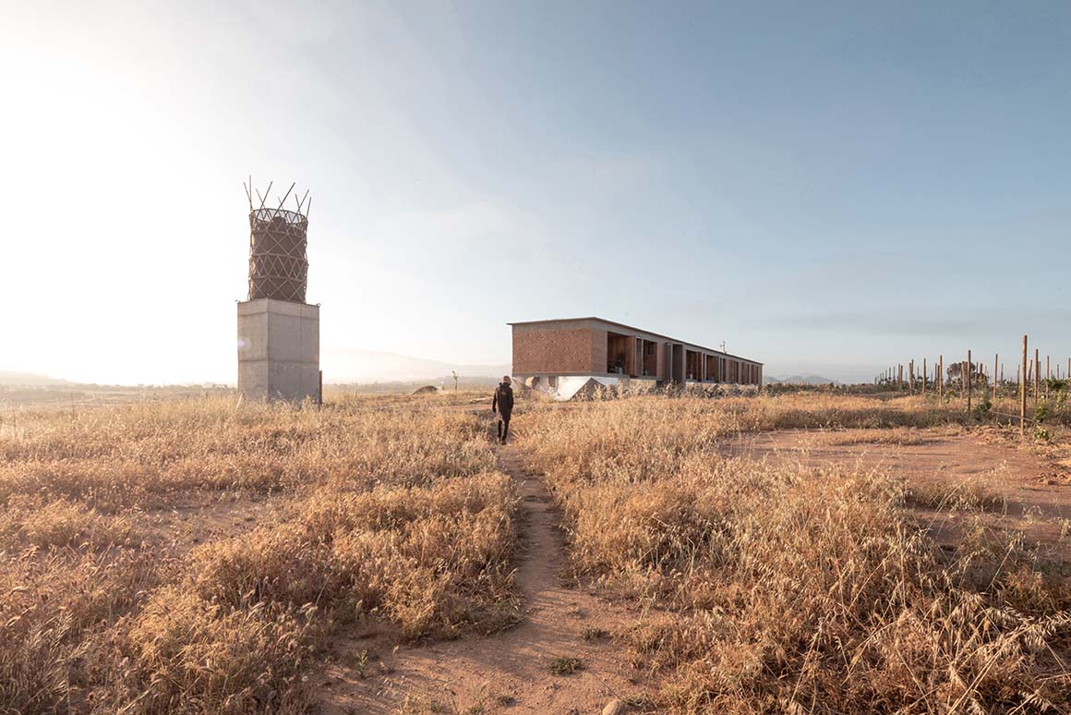

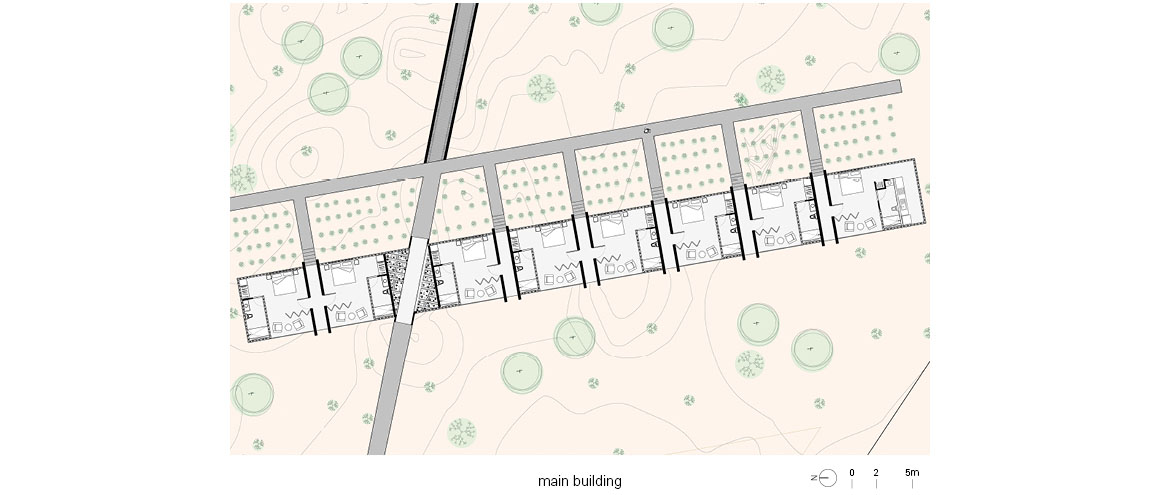

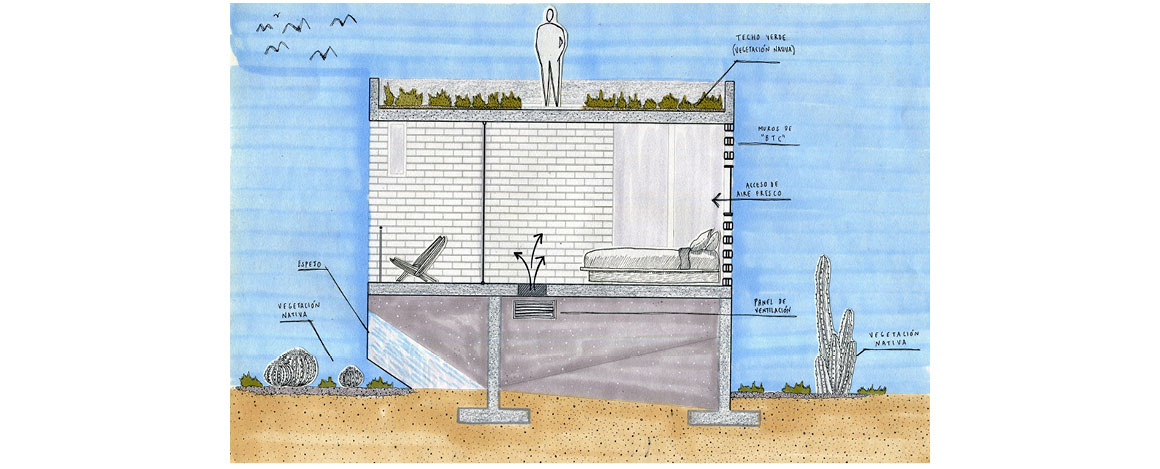
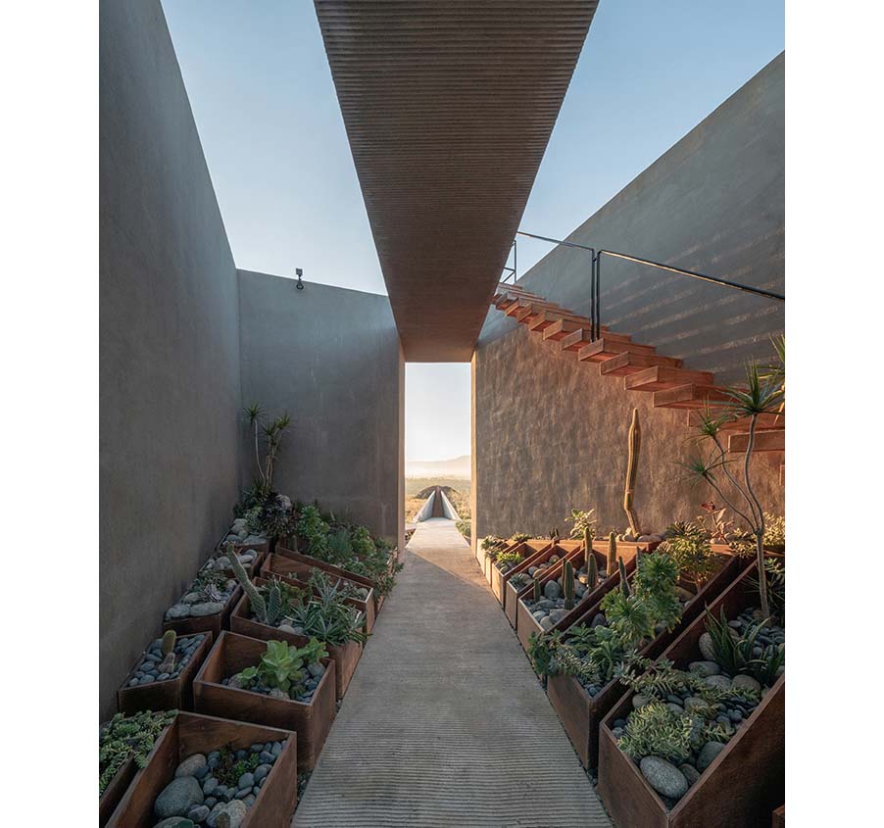
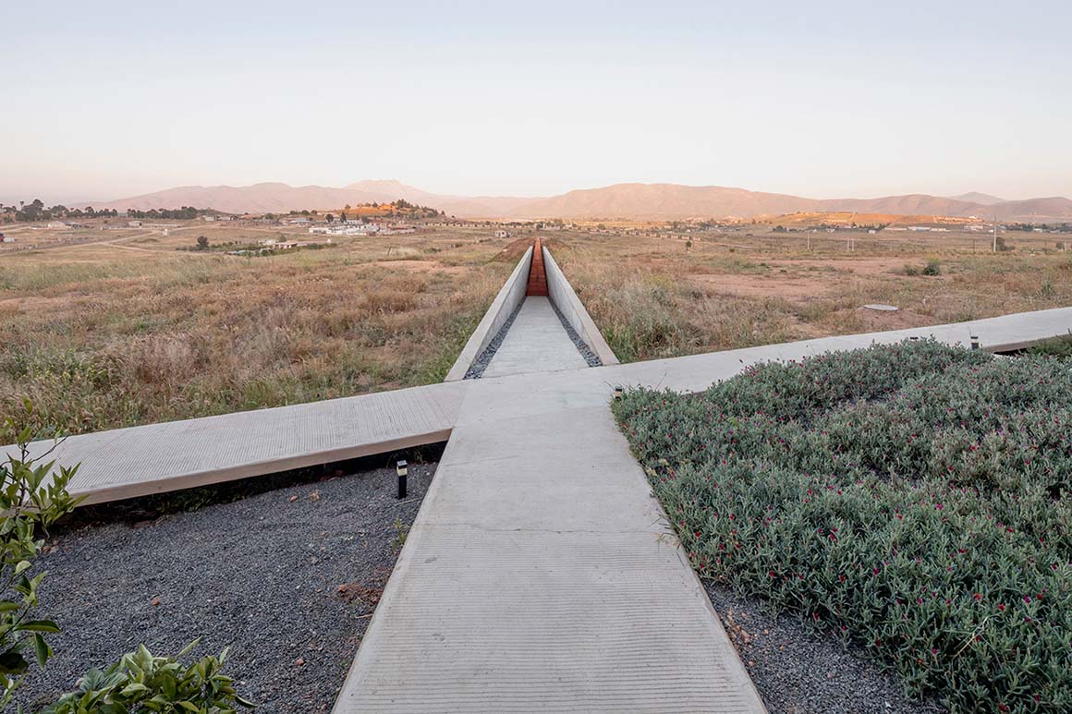
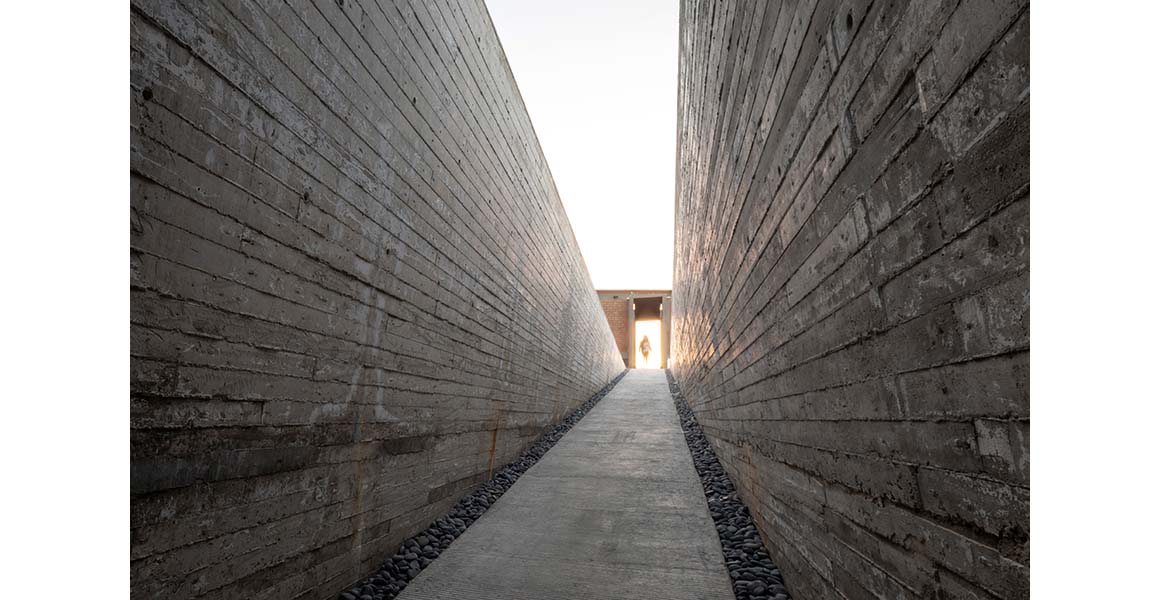
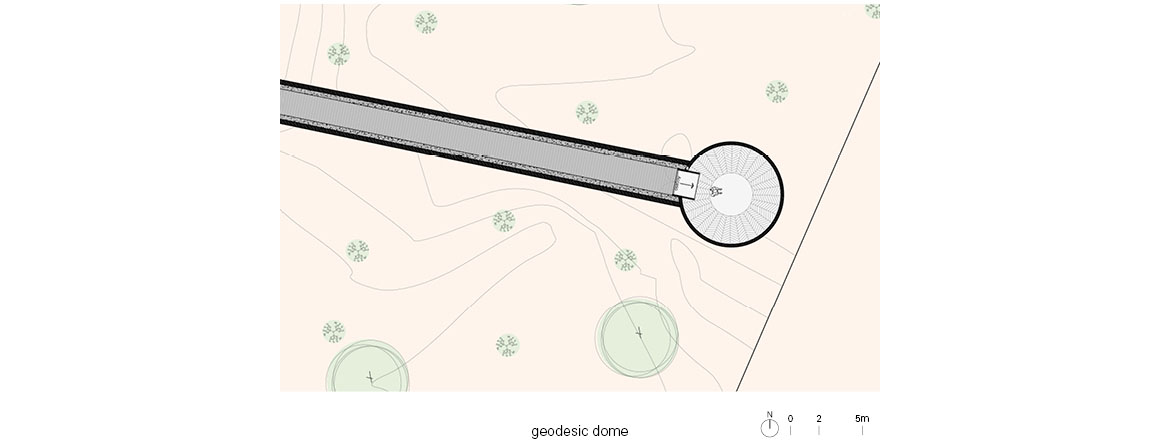

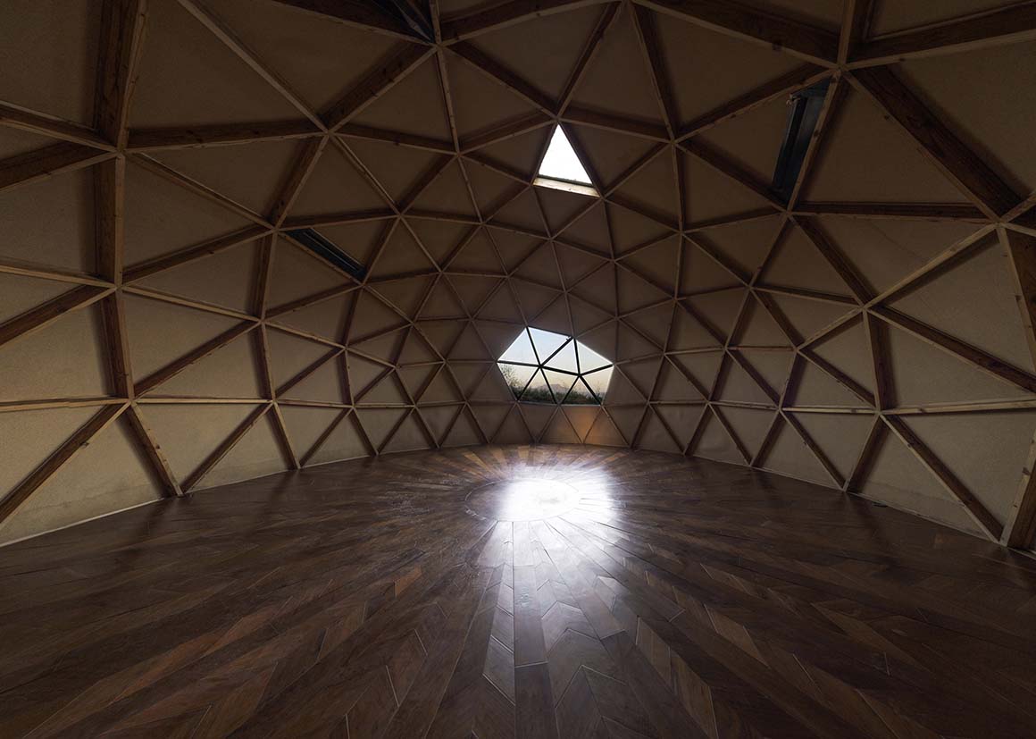
The main building is a horizontal volume that blends with the landscape of the valley, facing a majestic mountain, considered sacred to the Kumiais – one of the main ethnic groups of the region. This houses eight individual bedrooms with bathroom, terrace and garden. An accessibly-designed suite also has its own kitchen and a ramp for convenient access. The green roof of the accommodation block offers guests a view of incredible sunsets and starry nights in the Guadalupe Valley.
The main route ends in a straight, and partially-buried walkway of 30 meters in length, with two vertical and inclined concrete walls. These run parallel to a triangular access leading to the geodesic wooden dome for meditation. Santulan was developed with a firmly defined concept – to demonstrate how architecture can integrate with nature, focusing the mind and encouraging guests to be in harmony with both.
Project: Santulan (Hotel) Bed & Breakfast / Location: Valle de Guadalupe Ensenada Baja california, México / Architect: Santos Bolívar / Architectural design: José Antonio de los Santos Bolívar / Team: Roberto Amaya Alvarado, Tayde Chan Ojeda, Armando gallardo, Armando Quevedo Jordán , Carlos Fernández Robles, Diana Orozco Milanez, Roxana Alvarado Ávila / Bldg area: 1,000m² / Completion: 2019 / Photograph: ©Jose Maria Gonzalez Villavicencio (courtesy of the architect)
