An award-winning gymnasium built to emerge from the side of a hill Saint Gellért Hall
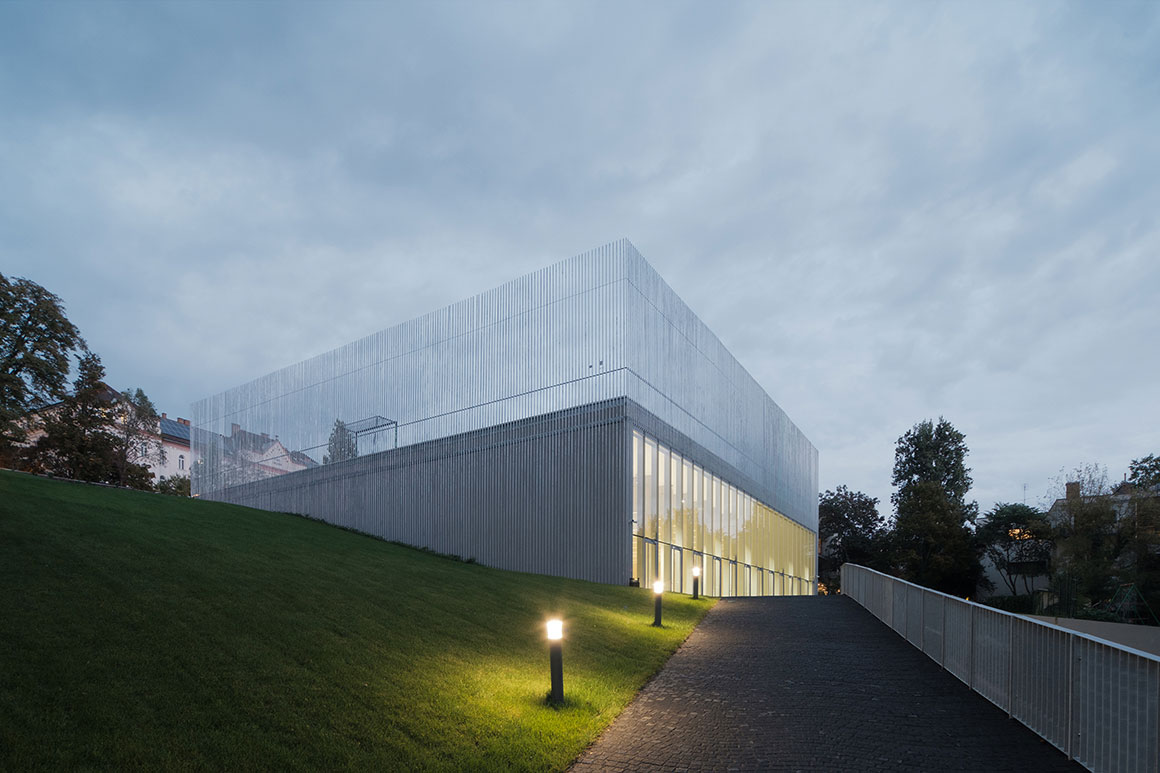
When architects Építész Stúdió were tasked with designing a new sports hall and events space for Saint Margaret High School, Budapest, Hungary, they took the decision to sink the building into the Szent Gellért Hillside. This was rationalized on the basis that it would have less impact on the surrounding environment and would maximize space; the hall’s considerable height appears to be halved, creating less disturbance for the surroundings, and the rooftop has unusually become an additional playing field. Embedding the cuboid volume into the slope leaves only a wedge-shape building visible on the outside. This strategy exploits the sloped terrain for maximum space.
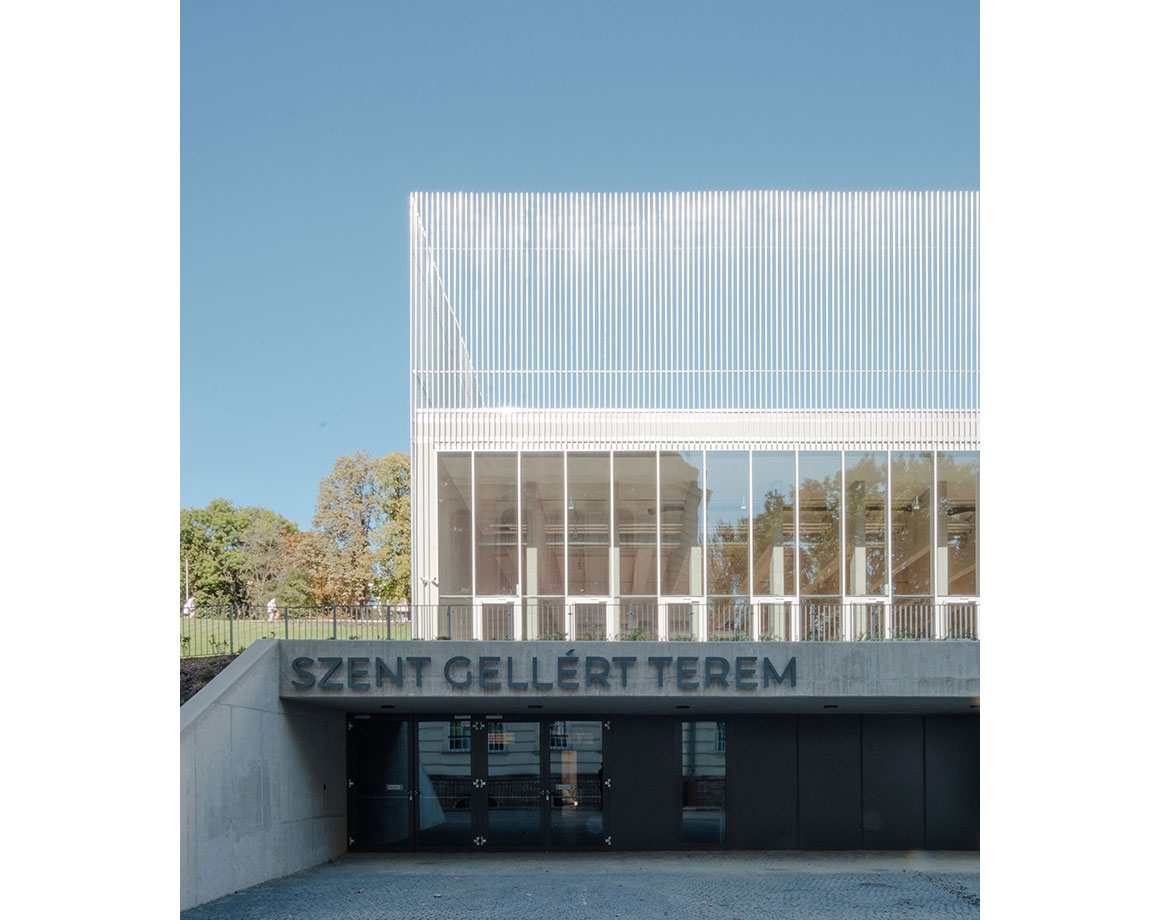
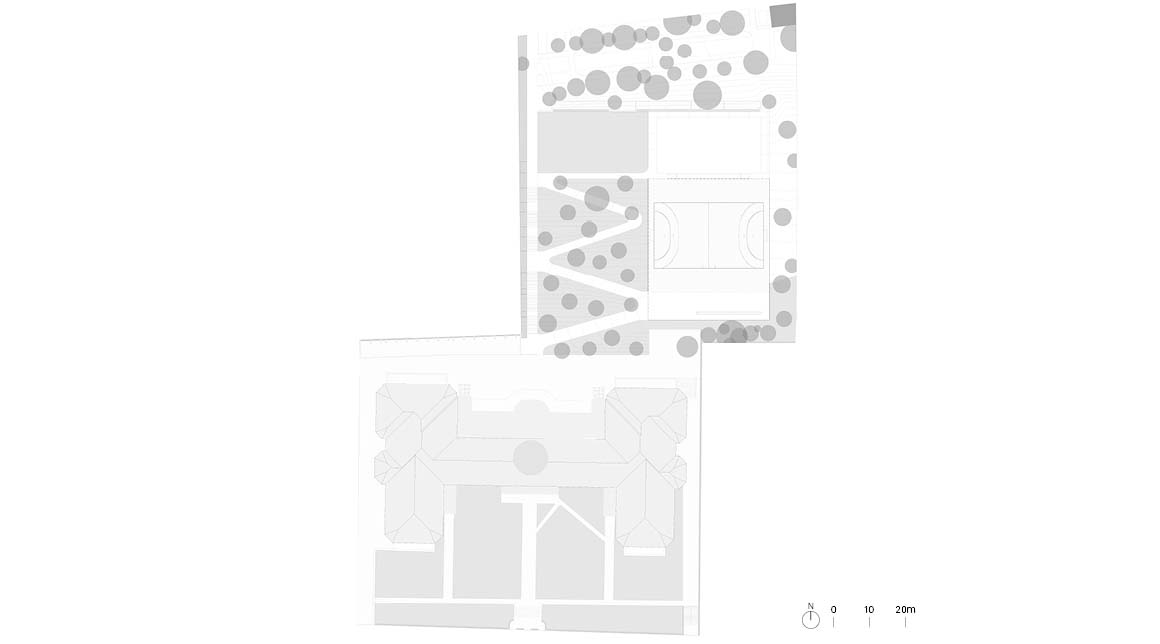

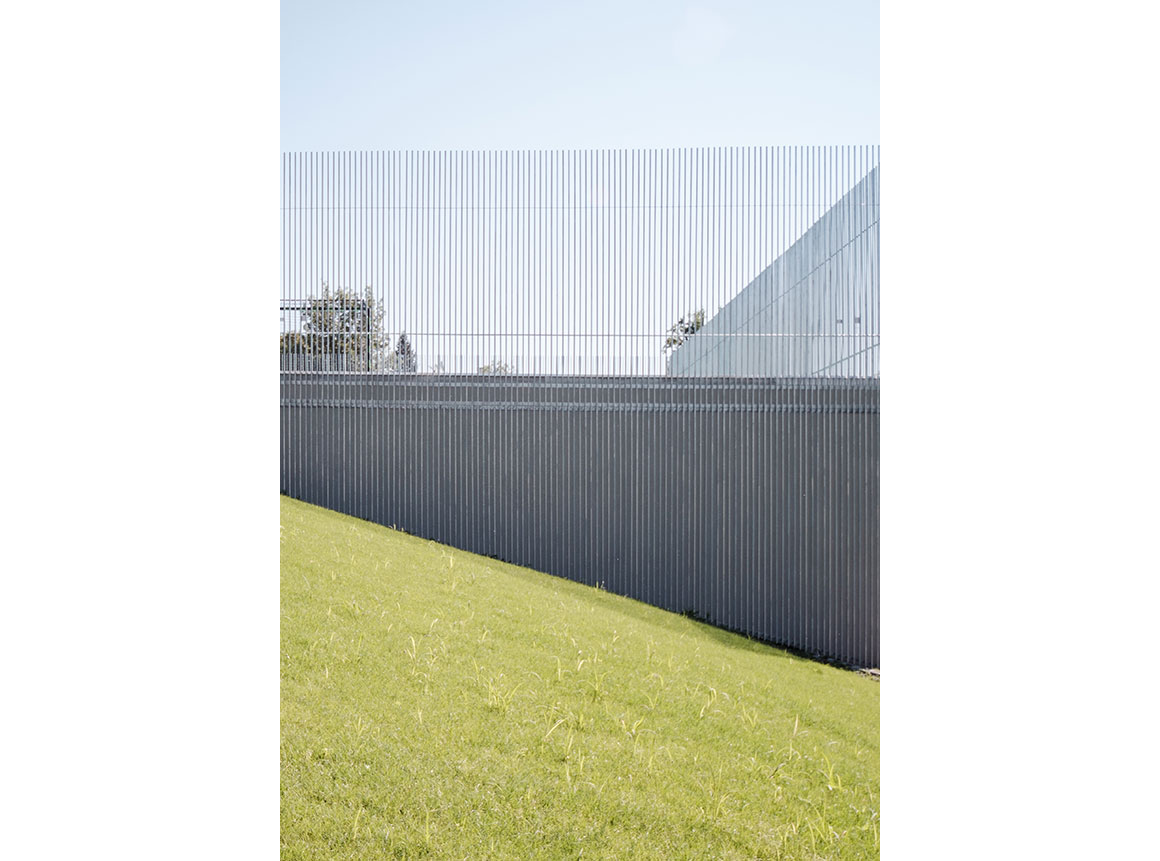

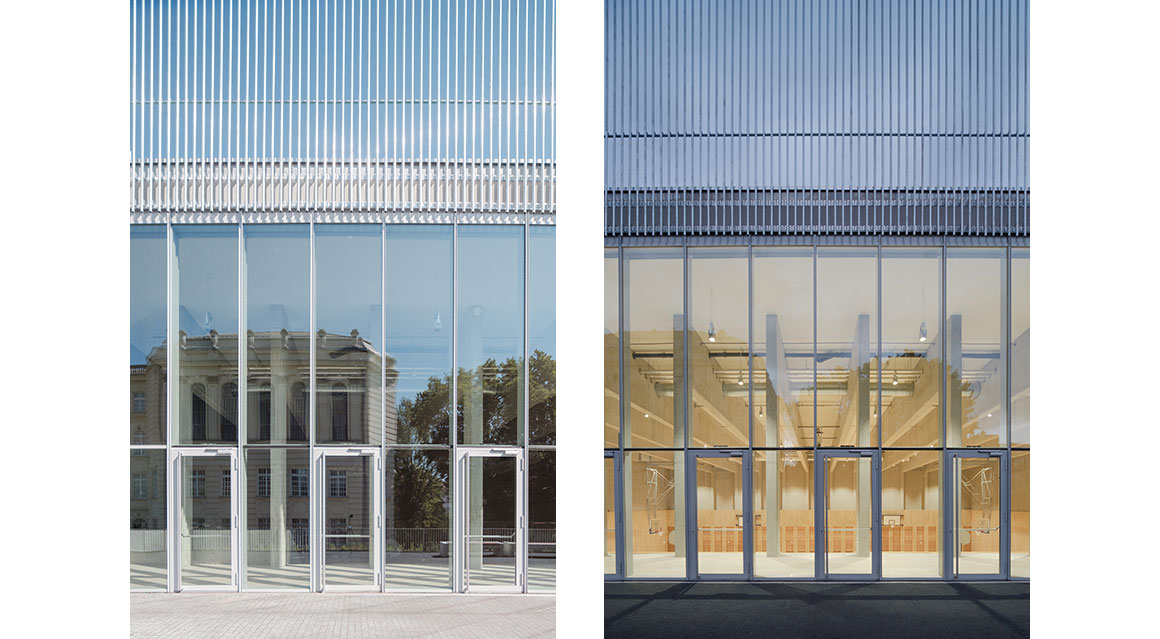
The garden where the new structure stands was originally a series of well-kept terraces, whose character was lost during the Second World War. Restoring the garden with a defined slope and a terrace for the field evokes the long lost character of the place which accompanied the Neo-Baroque school building.
Functionally, the new hall is also easily accessed on the level of the yard behind the school: the playing field, everyday entrance and lockers are all on the same lower level, while spectators can enter from the gallery above.
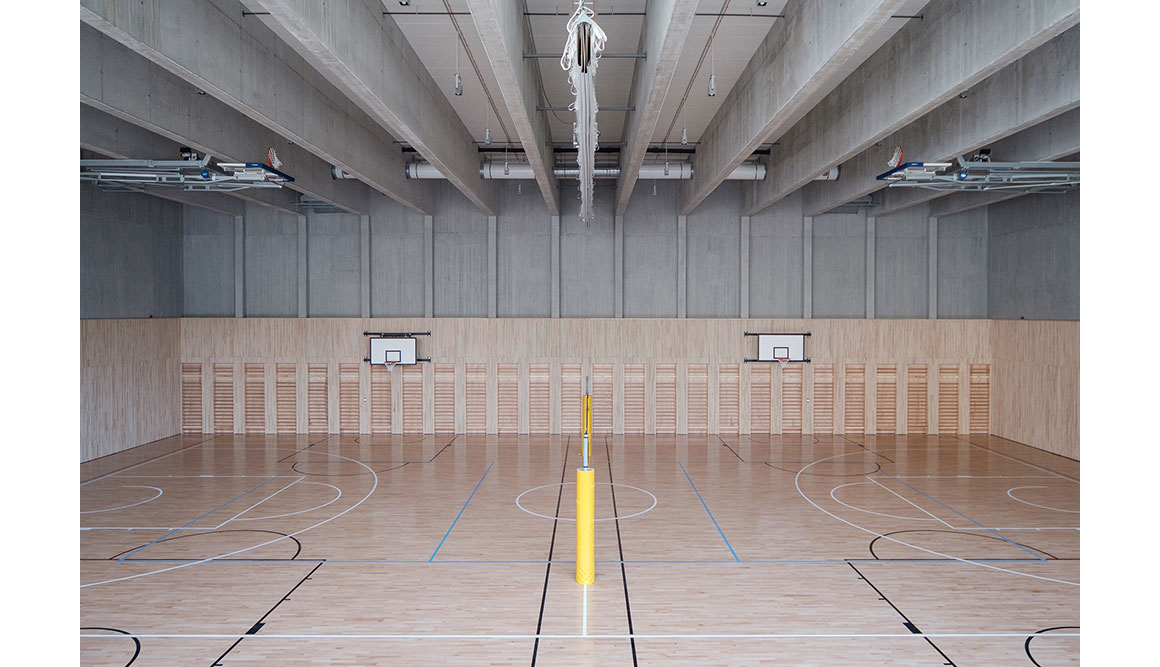
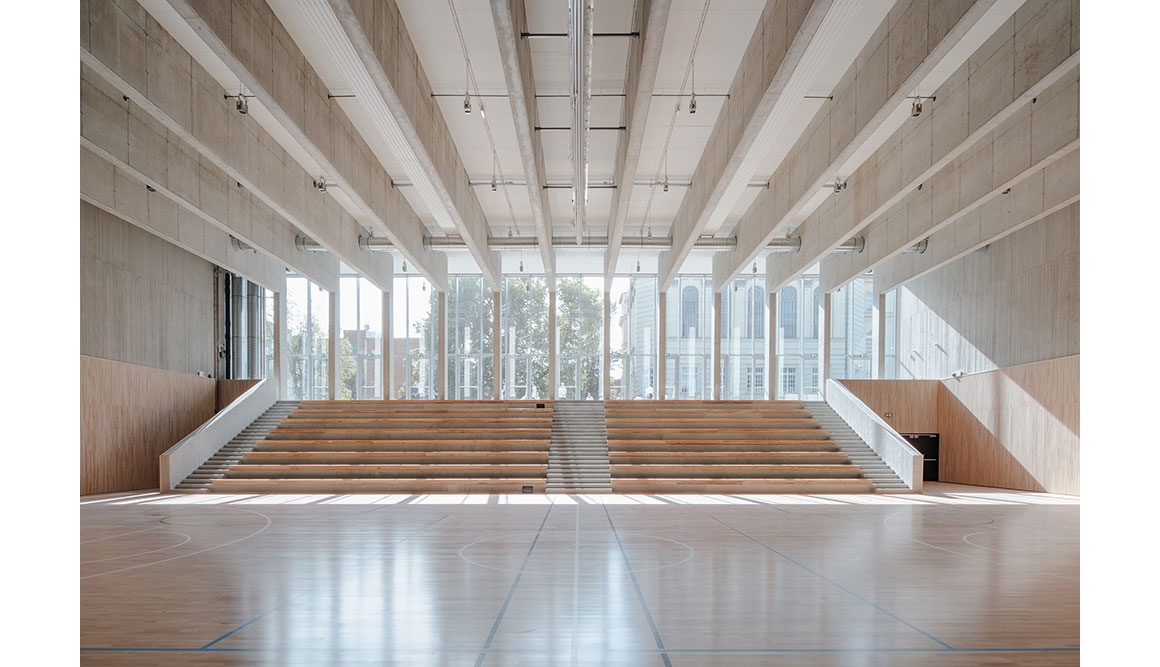
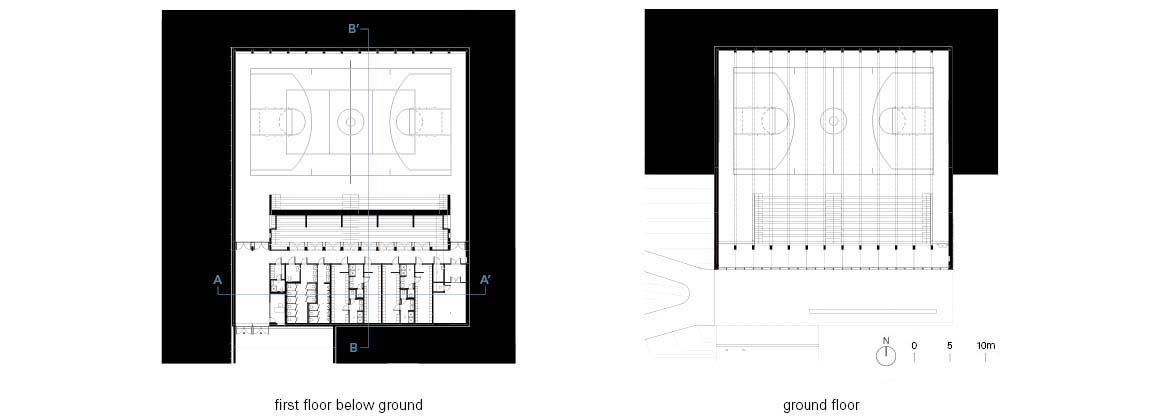
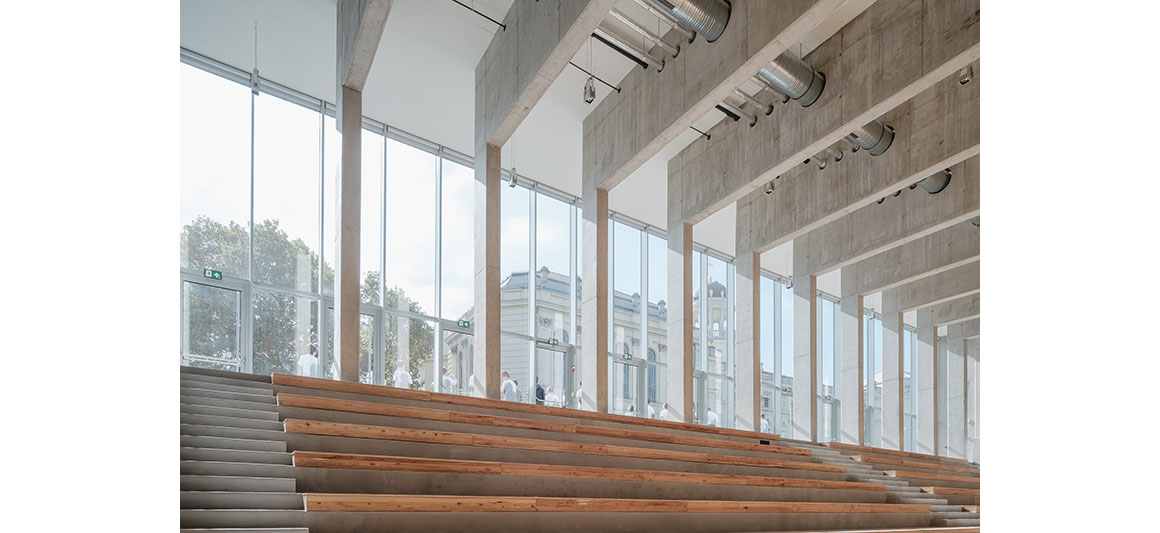
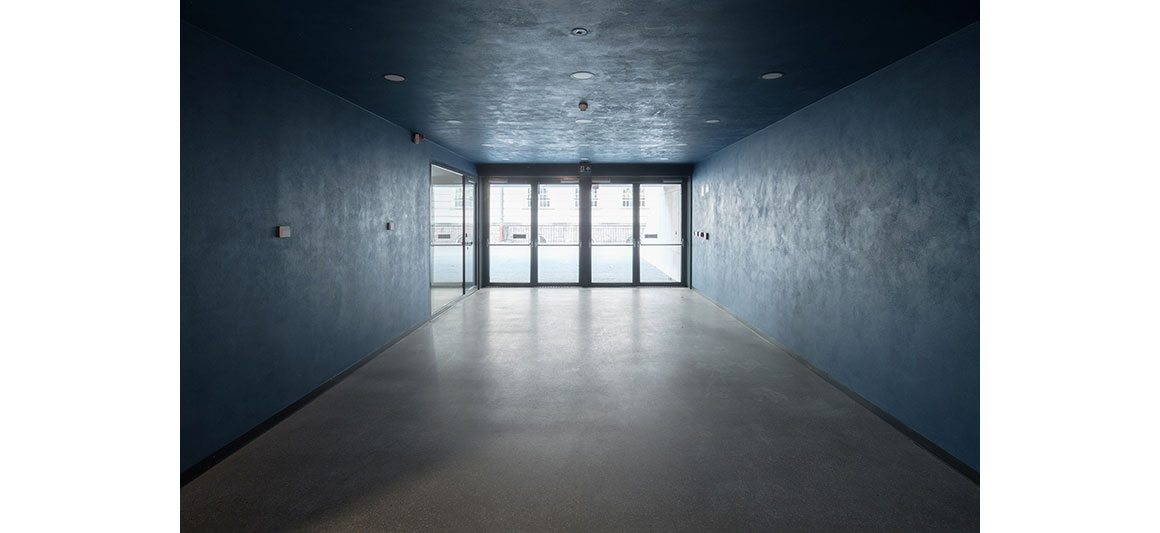
The entrance area acts as a dark intermezzo between the outdoors and the light-filled hall, where, through the open façade, the visitor is constantly in visual connection with the school.
The materials used are simple. The concrete structure that holds the box in place underground and supports the rooftop field, is lined on the interior with wooden surfaces. The fencing around the playing field, which resembles a delicate net from a distance, is fabricated from galvanized pipes which continue along the façade. The effect is of a diaphanous layer on top of an otherwise comparatively austere structure, especially when contrasted to the detailed monument which is the existing school.
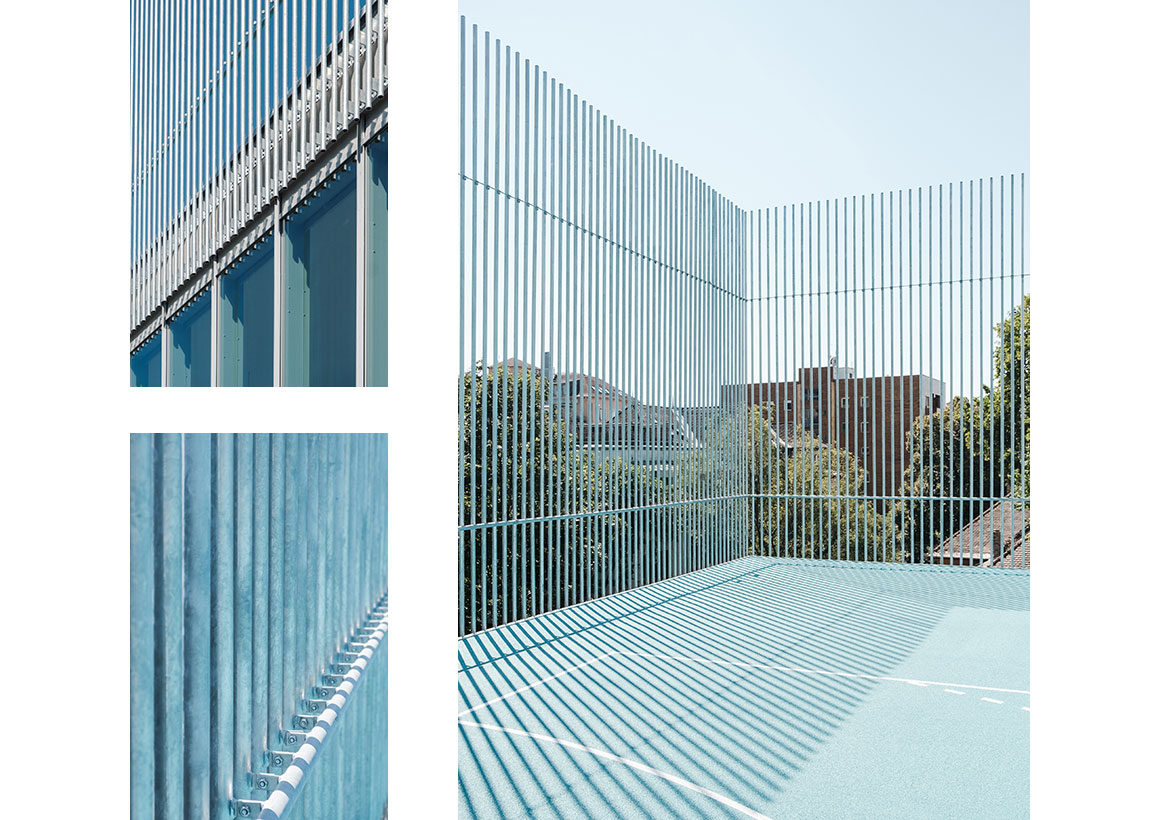

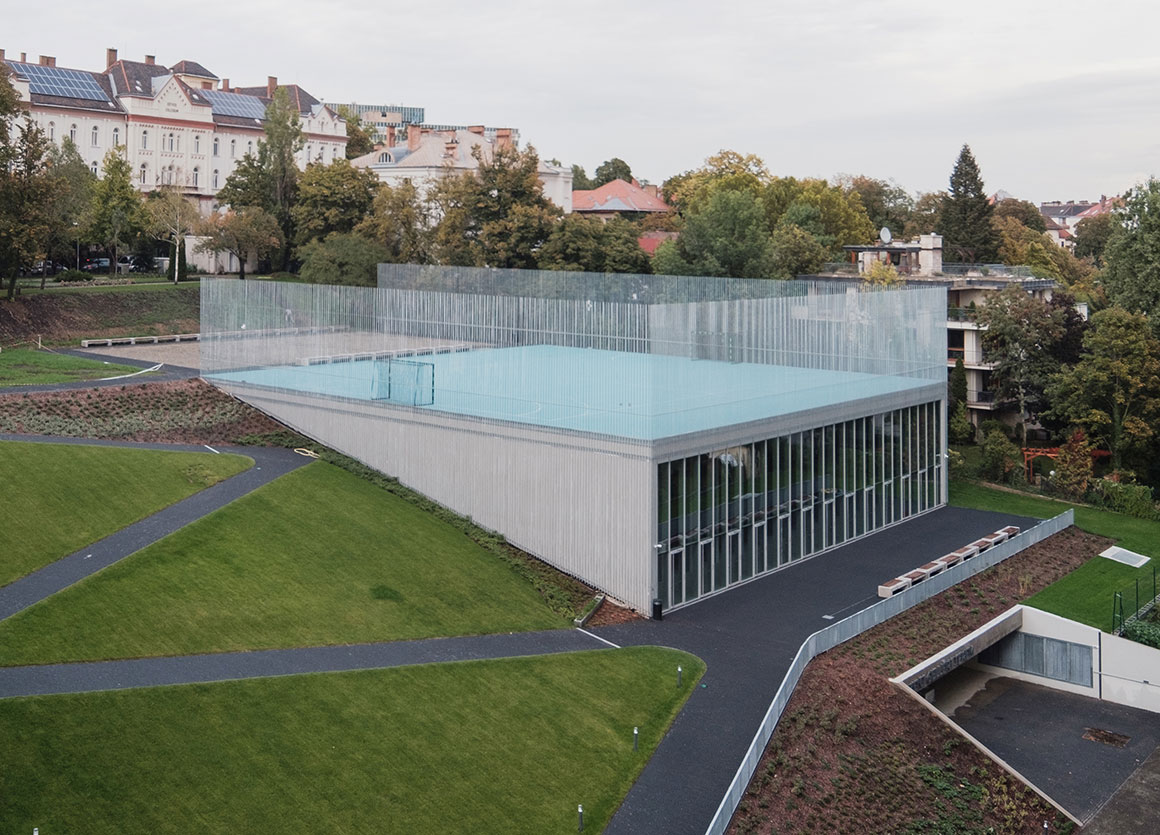
Project: Saint Gellért Hall / Location: Budapest, Hungary / Architect: Építész Stúdió / Project team: Félix Zsolt, Fialovszky Tamás, Gulyás Bálint, Kenéz Gergely / Landscape designer: Takács Dániel, Varró Dorottya / Structural designer: Kapovics Géza, Heincz Dániel / Static designer: Hensler Dezső, Kerényi Dénes / Civil engineer: Mangel Gy. Zoárd / Construction: Radványi László / Electrical engineer: Szabó Árpád / Building automation: Károly Bakk / Fire engineer: György Decsi / Acoustic expert: Gusztáv Józsa / Sports technology: Tappler Zita / Site area: 14,400m² / Bldg. Area: 1,280m² / Gross floor area: 1,380m² / Completion: 2020 / Photograph: © Kenéz Gergely(courtesy of the architect)



































