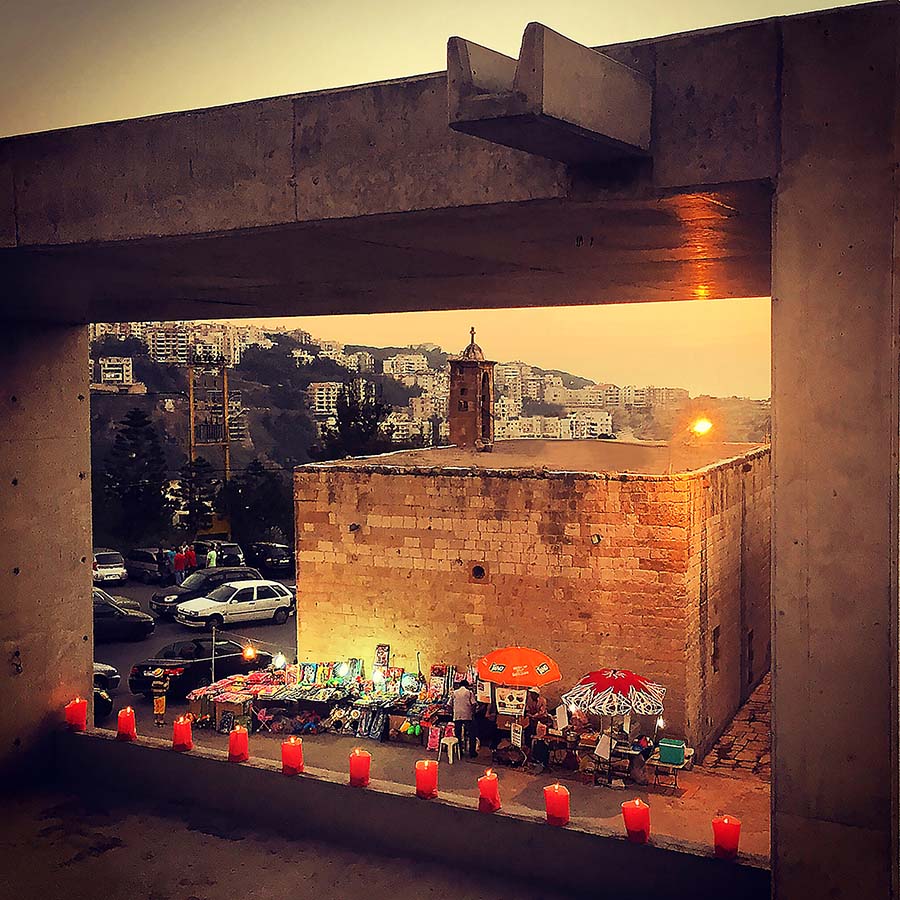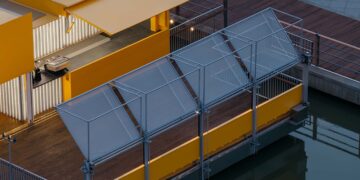Respect from a step aside
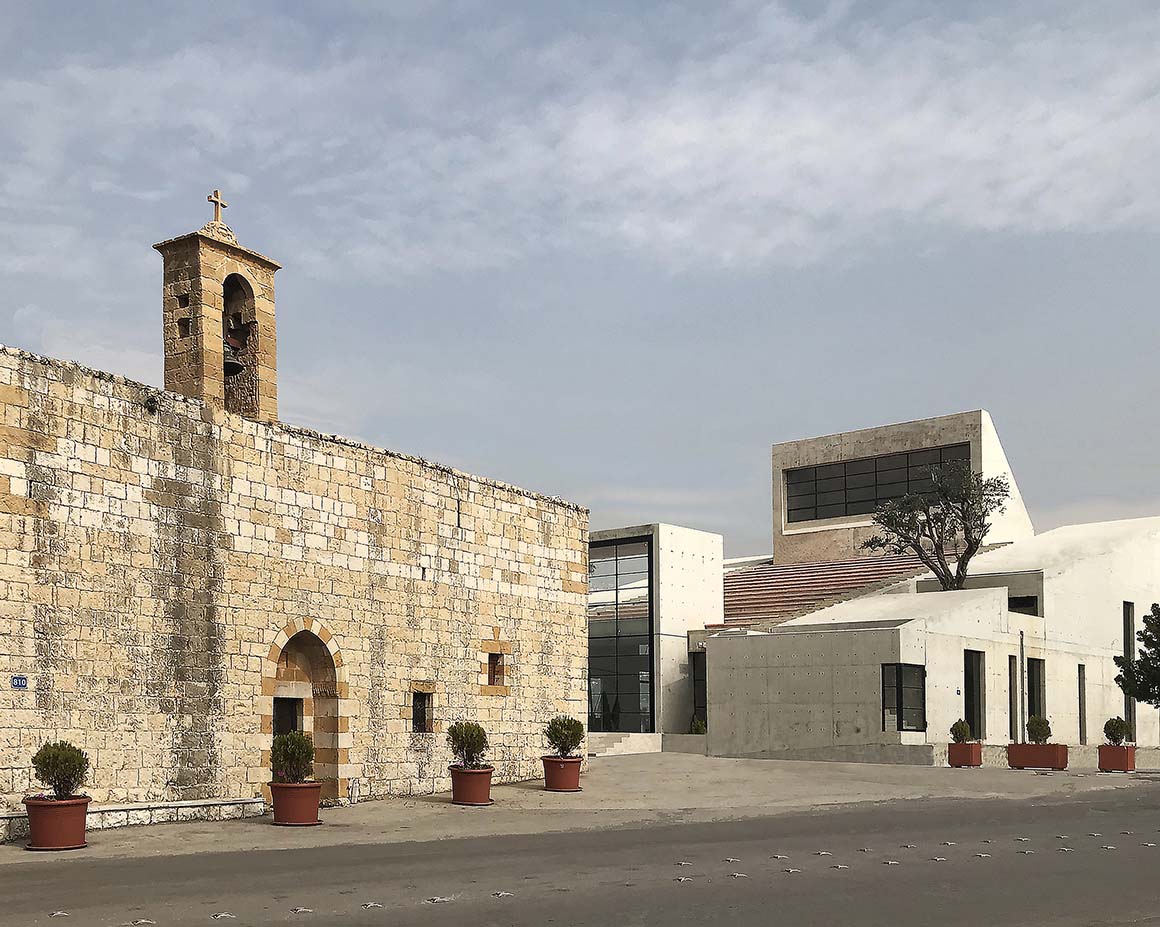
Located on a site steeped in history, the challenge consisted of implementing a new, larger church which would not overshadow the original smaller 18th century chapel, with its limestone vault structure.
Recognizing the historical value and prominence of its neighbor, the new church humbly adopts a low profile at the entrance which gradually rises as it reaches the altar wall. It simultaneously constitutes a backdrop and an external amphitheater which highlights and integrates the old edifice within the rituals of the ceremonies.
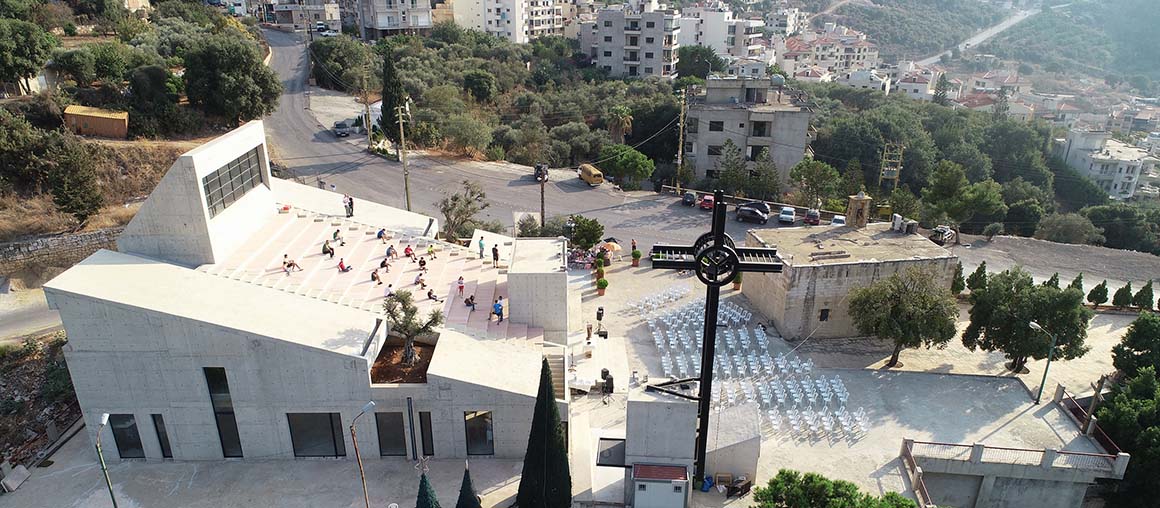
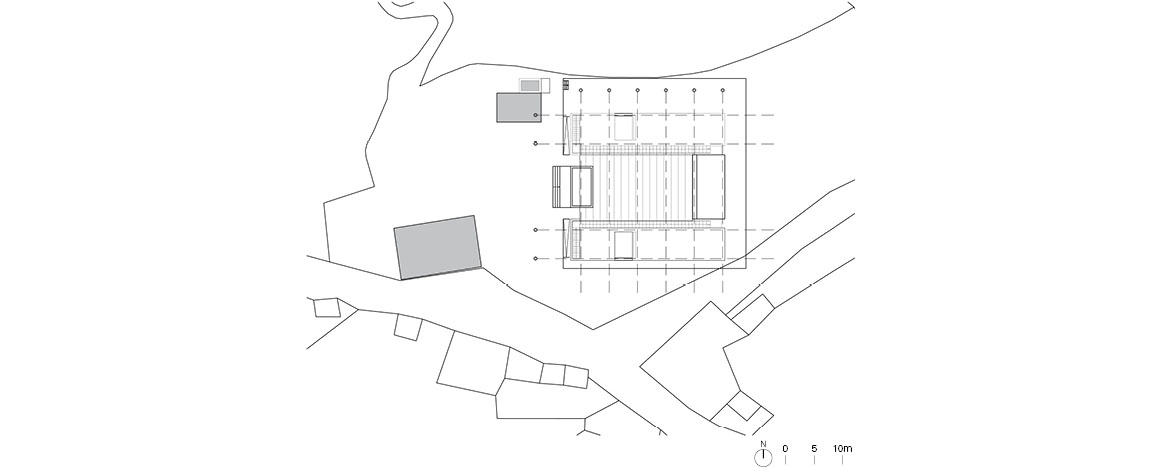
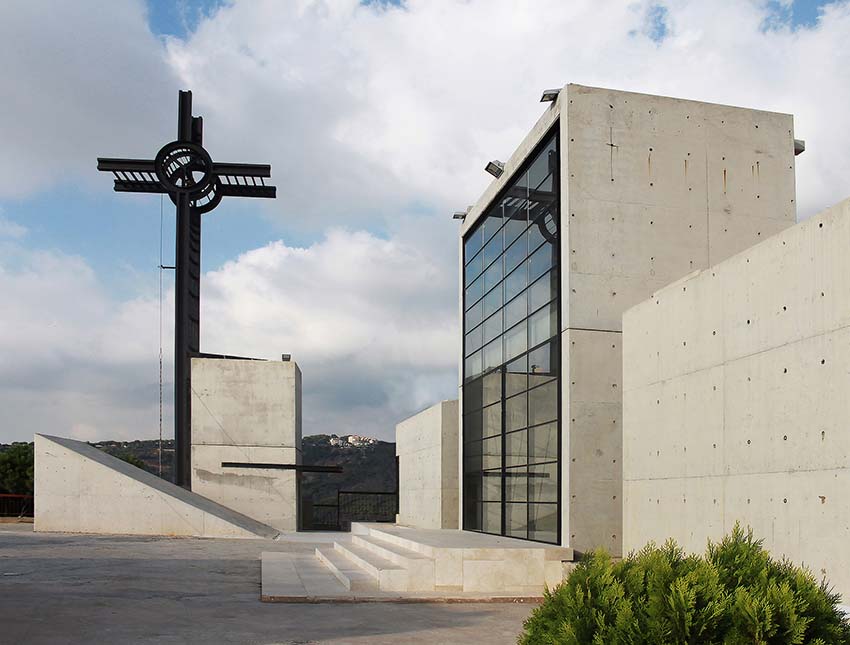
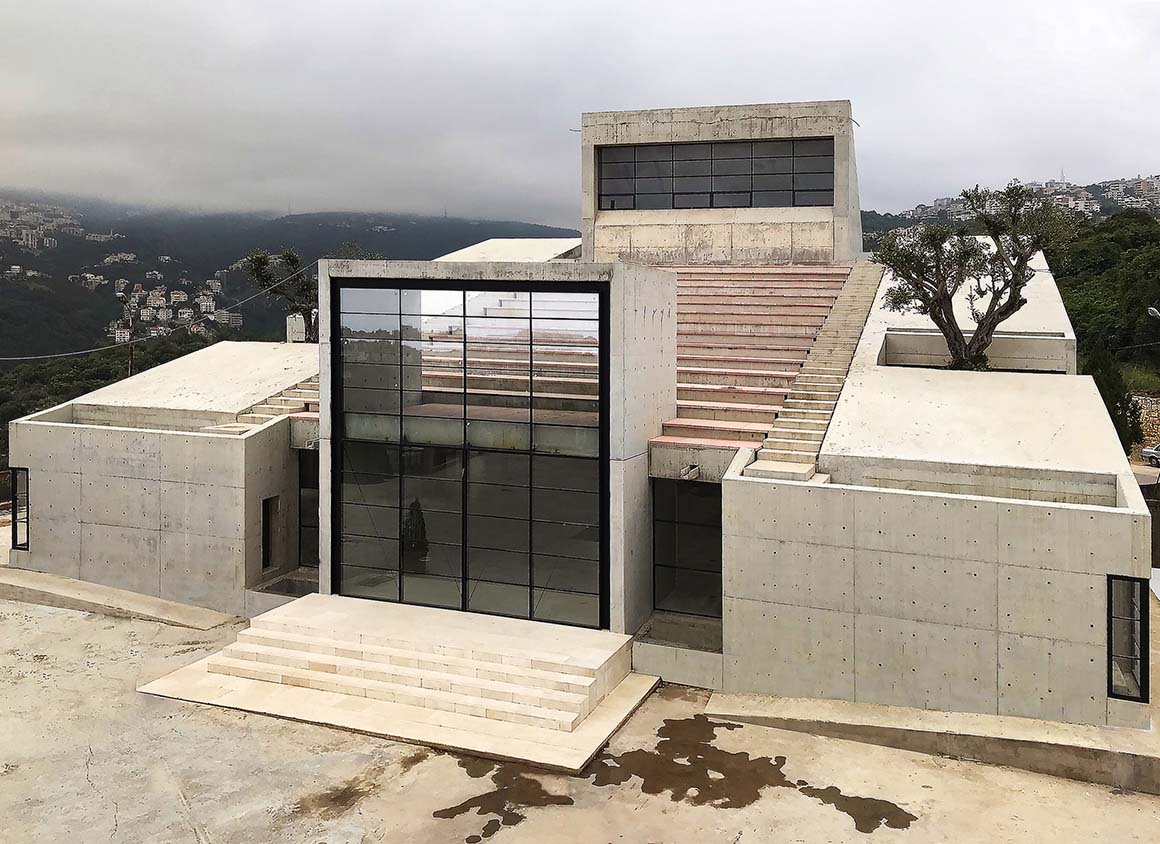
With its interior height ranging from 3m to 10m, the church enables a transcendental spatial experience that is further enhanced by a large skylight, located at the apex, where light of varing intensity washes the rear wall above the altar, and enhances the sacred atmosphere of the church, particularly at sunset.
A cross is carved into this large wall, acting as a negative imprint that opens the church up to the light of the rising sun in the east.
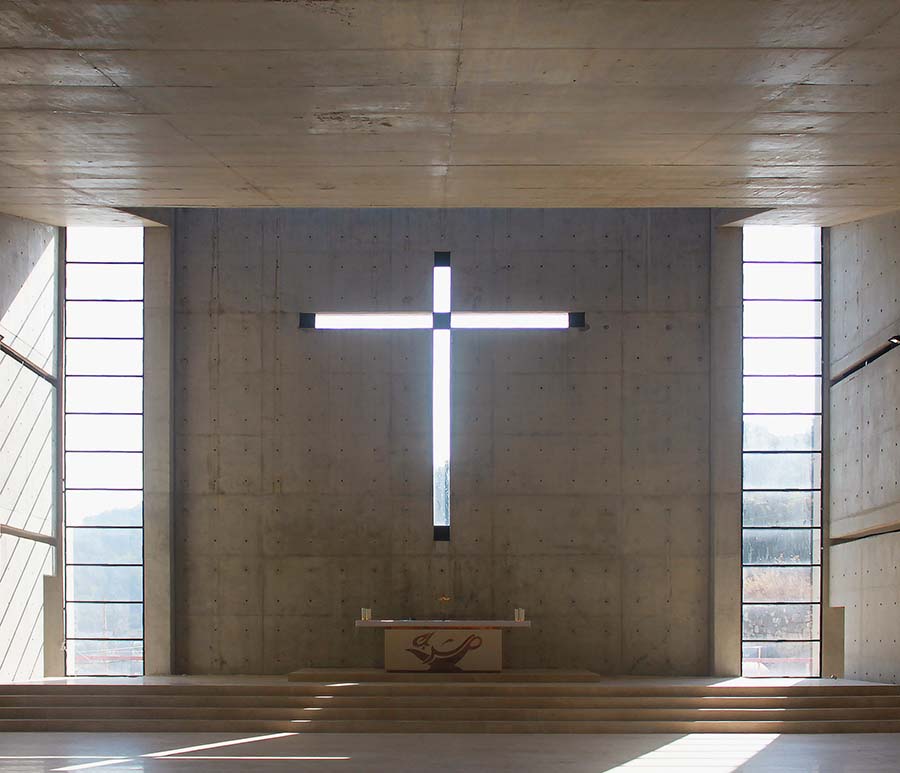
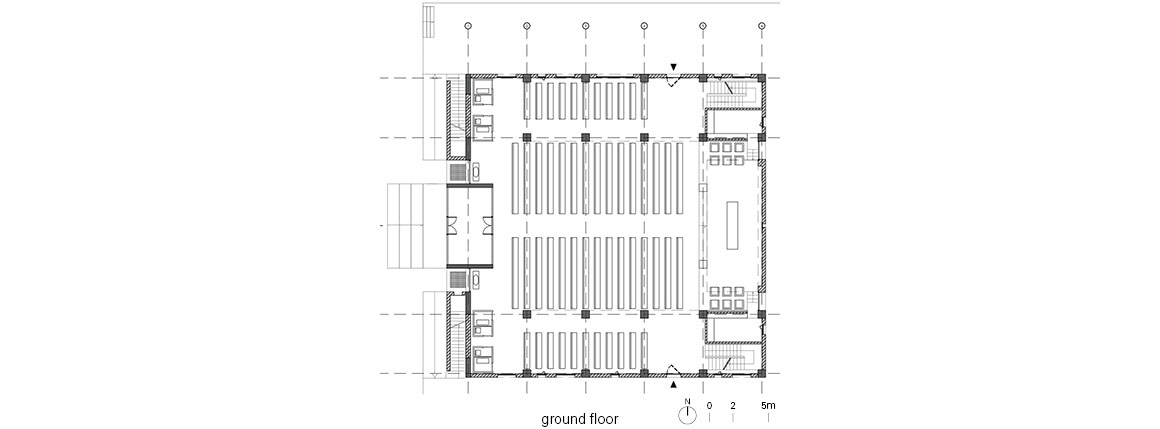
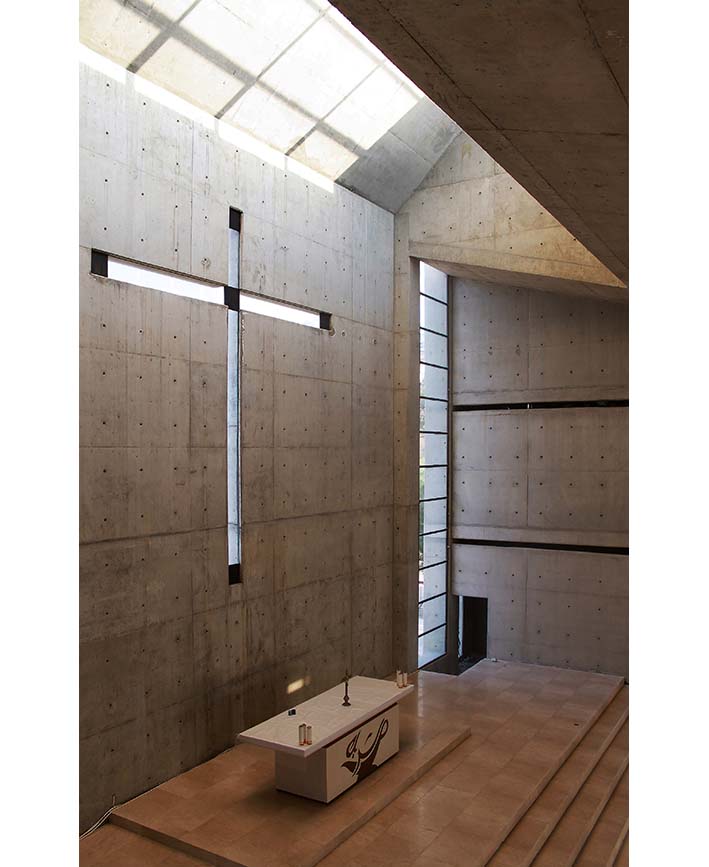

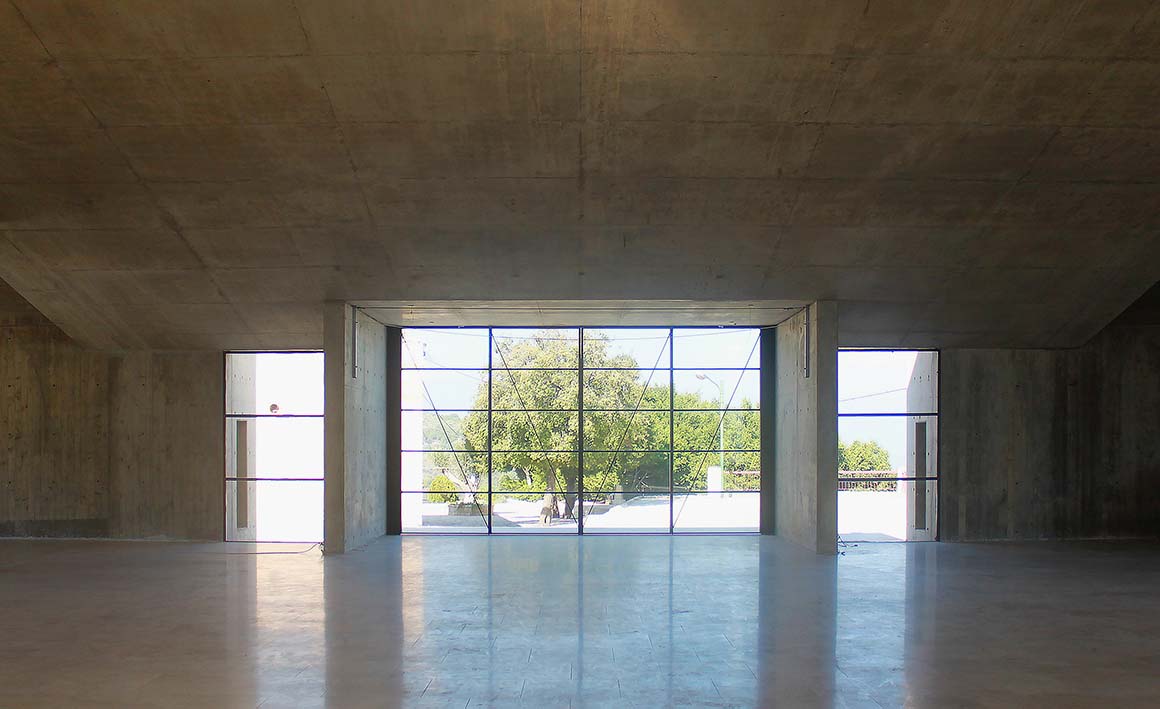
The roof of the church, an outdoor amphitheater cascading down towards the historical edifice, is suspended between two monolithic fair-faced concrete skeletons, punctuated by two big olive trees, and ready to be covered with layers of green climbing plants.
Rising independently in the middle of the court, a steel bell tower exhibits itself between the concrete structure and the limestone chapel; the bell itself is inserted within the center of the cross.
Above all else, the old chapel remains the protagonist that defines the new church.
Project: Saint-Charbel Church / Location: Zakrit, Lebanon / Architect: BLANKPAGE Architects / Structural Engineer: Elie Karam / MEP Consultants: EAK Signature / Completion: 2018 / Photograph: Courtesy of the architect; ©Karam Morcos (courtesy of the architect); ©Majd Achi (courtesy of the architect)
